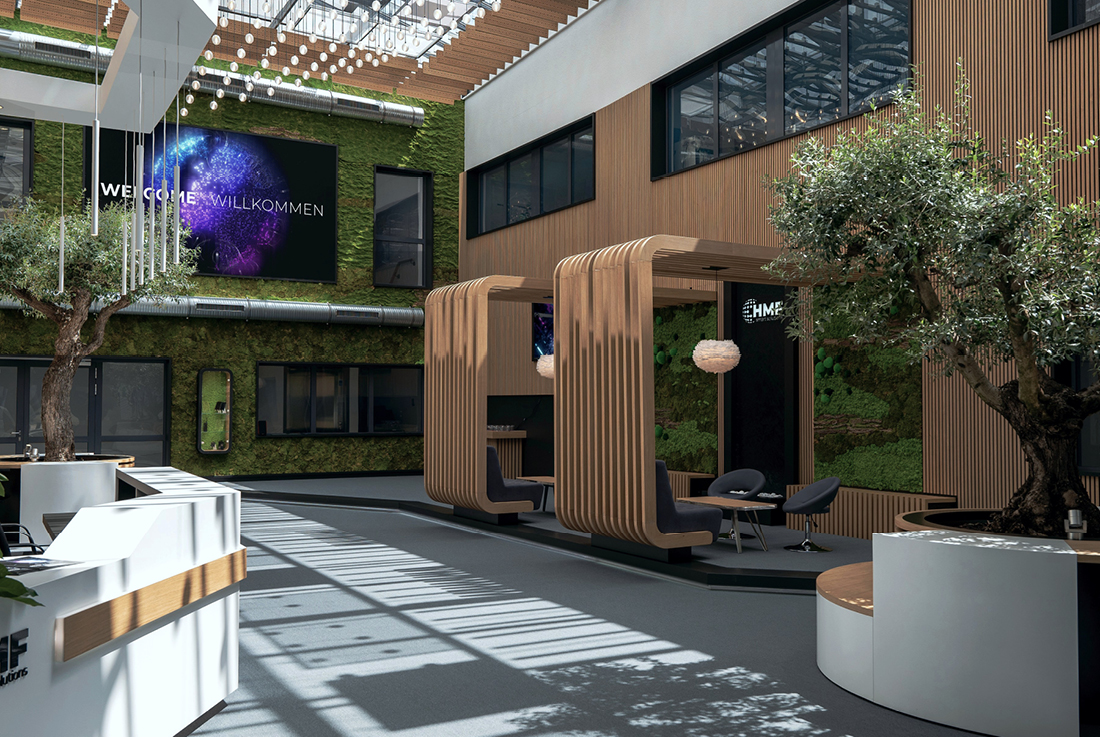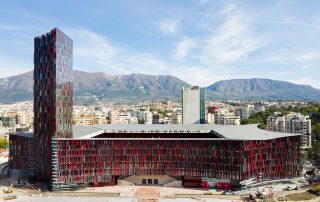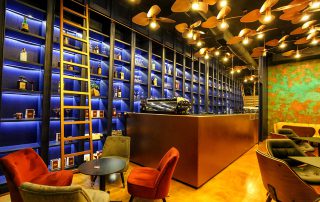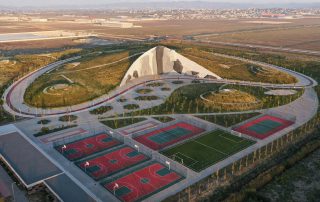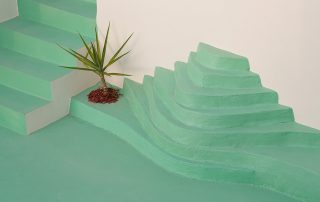A walk through the indoor park, surrounded by greenery, wood, and trees, with running water, abundant natural and artificial light, and an outdoor cinema. All these elements prevent echoing in the room, which was an issue before the renovation. Through the fractalization of every possible surface, we achieve better sound absorption and, along the way, we also tell a story.
This versatile space serves as a welcoming reception for visitors, a product showcase with an elevated floor for presentations, fluid workstations, and a relaxation lounge, all designed to double as a cohesive conference area. Enhanced by an inviting ambiance, it seamlessly integrates functionality with aesthetics, catering to a variety of needs in a single, well-designed biophilic environment.
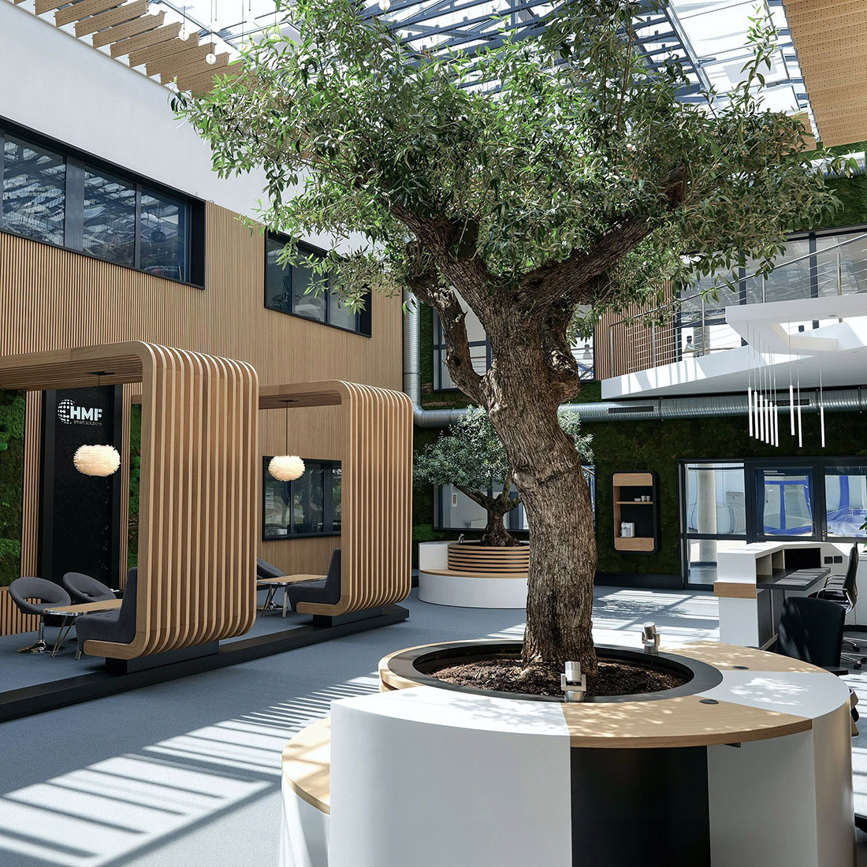
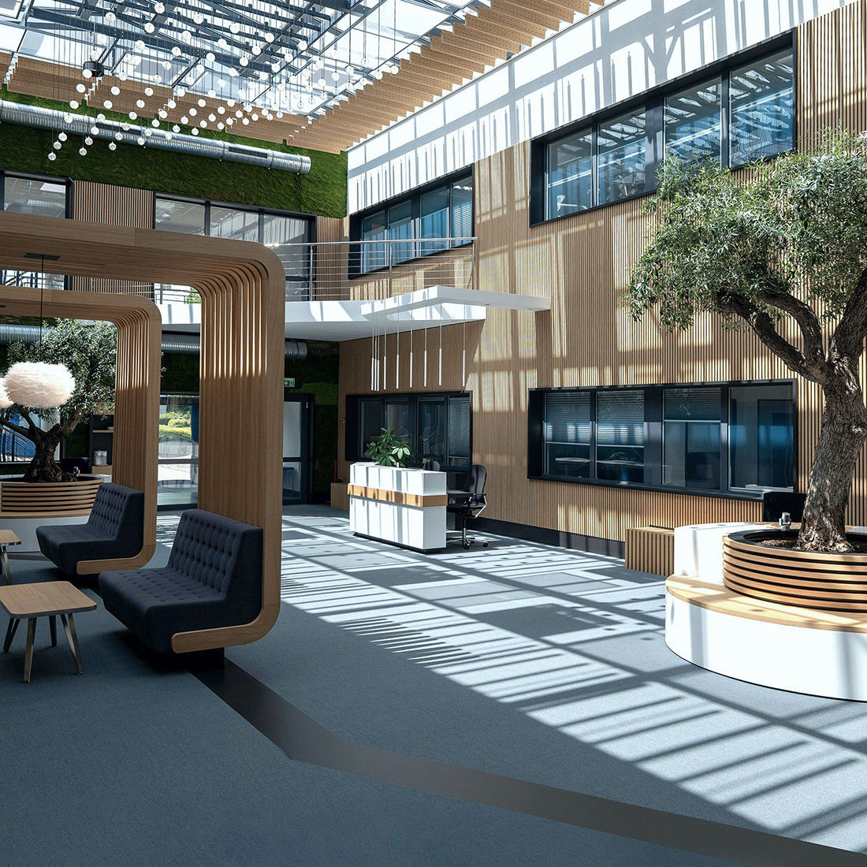
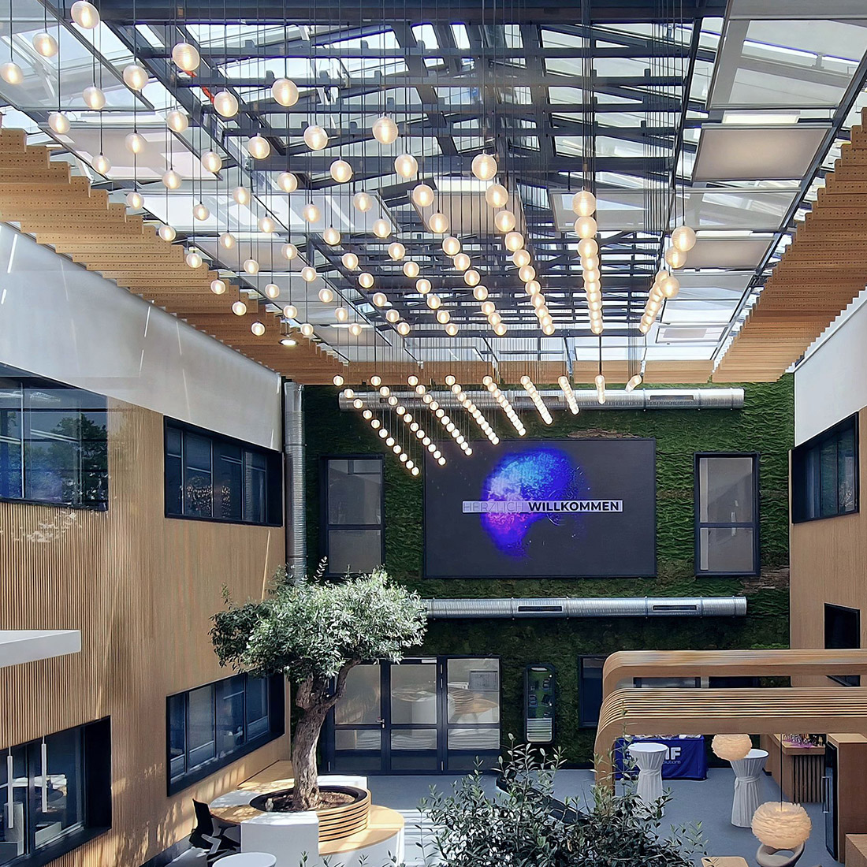
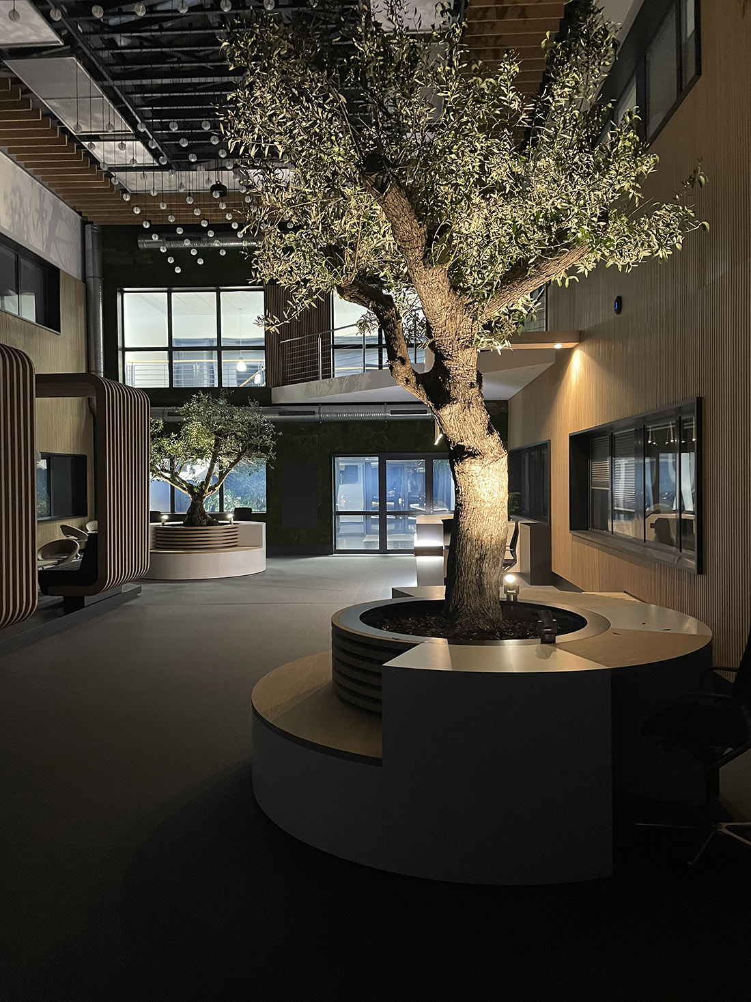
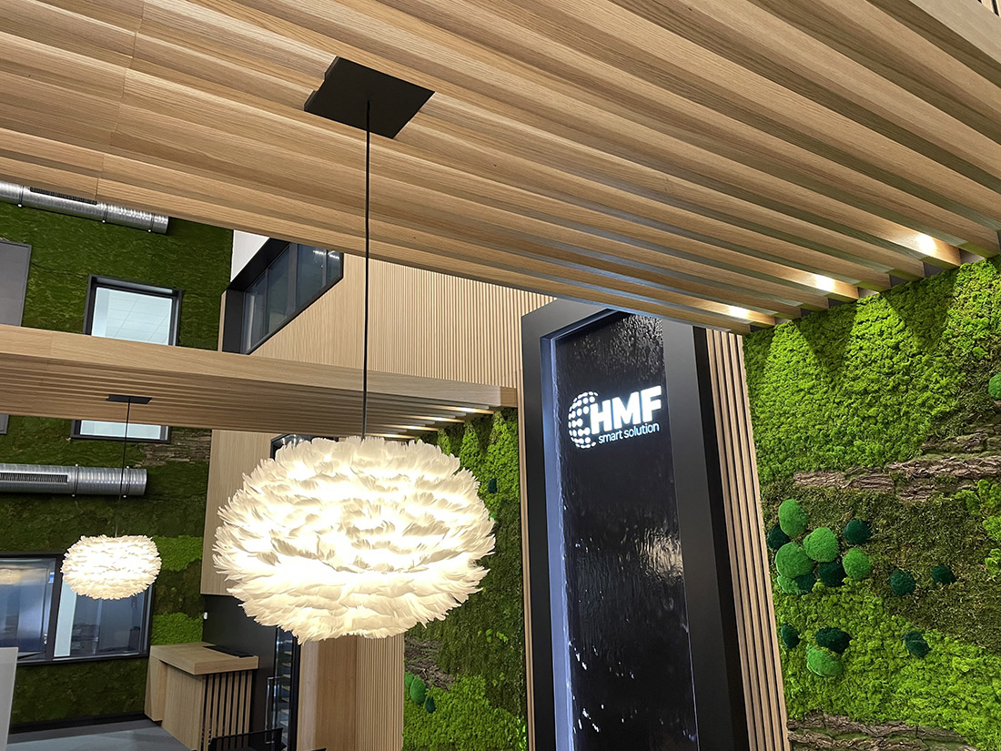

Credits
Interior
Euroline Messe und Design GmbH; Architect Borut Košir, Mladen Ferenc (technology consultant), Bjorn Kolodziej (visualisation)
Client
HMF Smart Solutions GmbH
Year of completion
2023
Location
Bad Munder, Germany
Total area
168 m2
Photos
Bjorn Kolodziej


