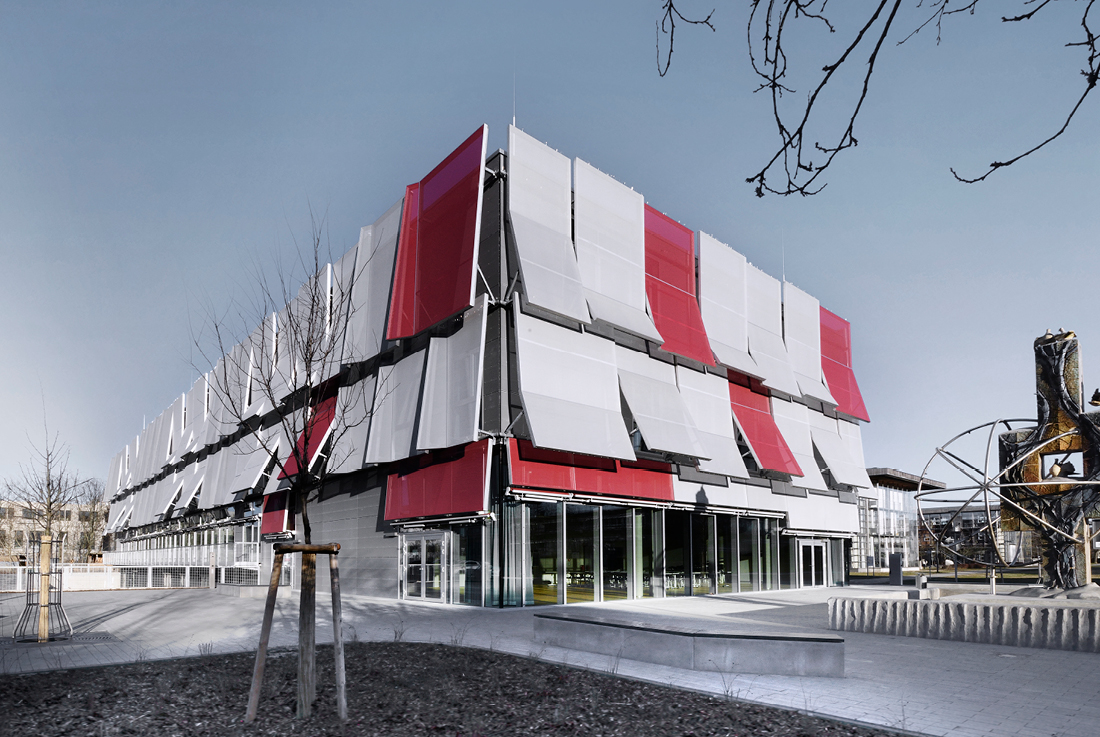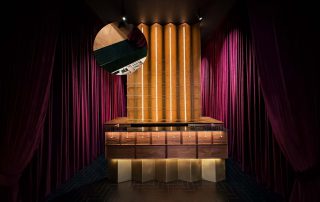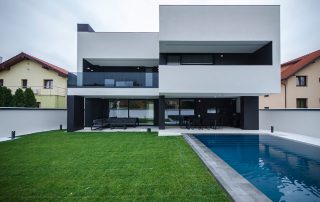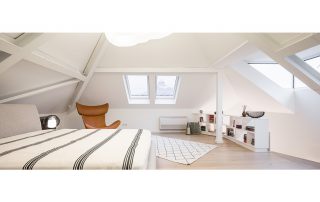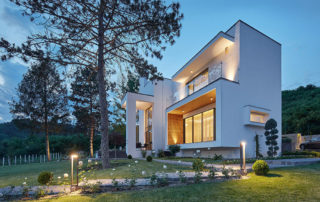The Start-up Incubator Startblock B2 aims to promote innovation and creativity as a hub for exchange between founders, the Brandenburg University of Technology, and the Cottbus community. In the face of structural changes brought about by the recent energy transition, Cottbus and the Lusatia region are undergoing transformation. The project seeks to create new opportunities by fostering innovative forms of work and business.
The ground floor serves as an open threshold with a reception zone, open work area, coffee bar, Creative Open Lab, and a break foyer for the events hall. This concept is reflected in the sustainable construction approach, using Shearing-Layers: a prefabricated timber frame construction facade with lightweight textile shading elements, suspended on a permanent reinforced concrete skeleton with geothermal component activation. Employing Low-Tech solutions such as manual night ventilation, the building aims to address future climate challenges.
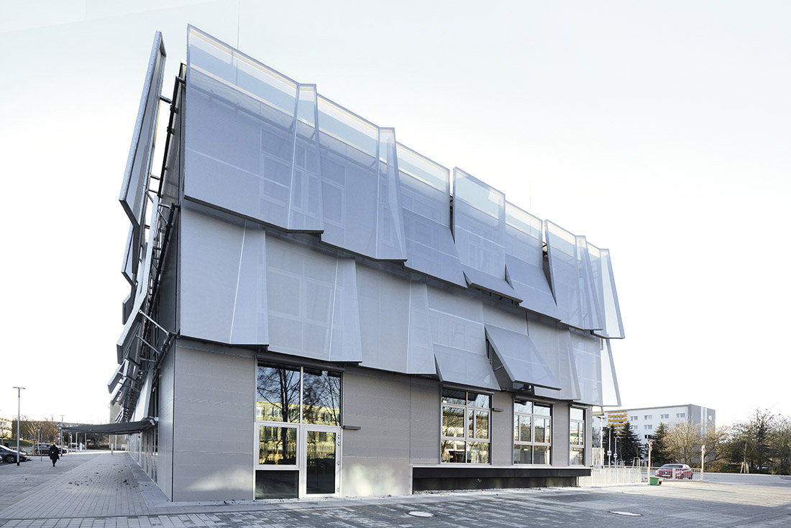
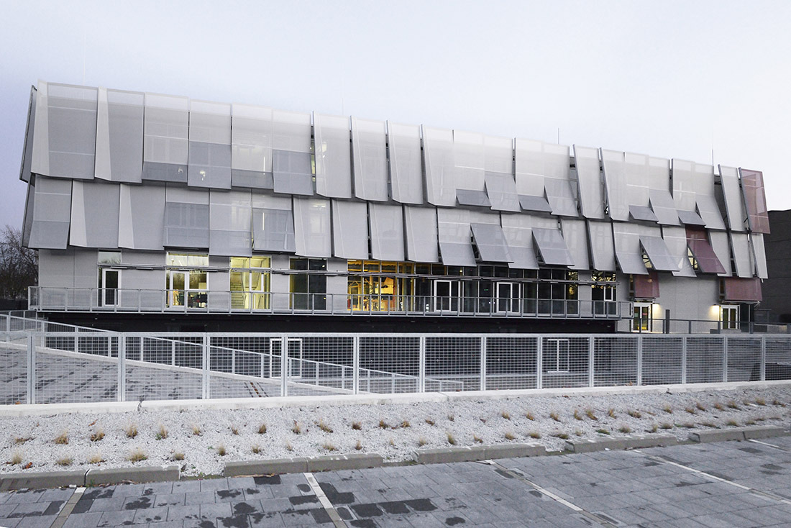
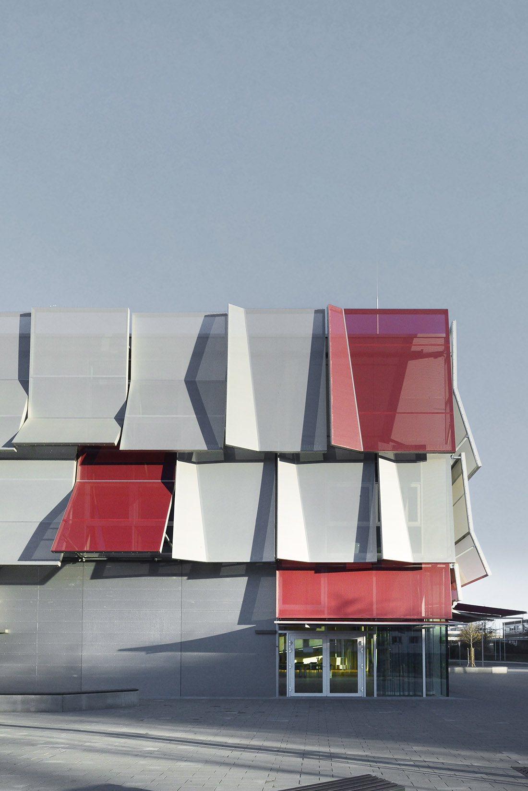
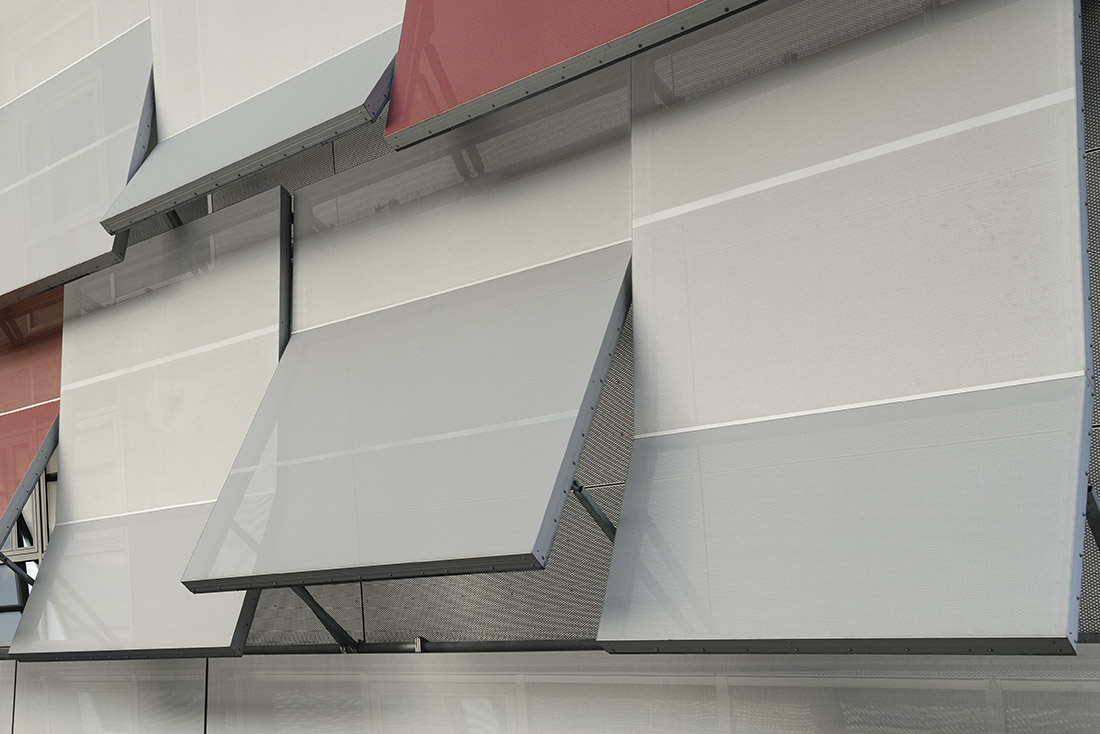
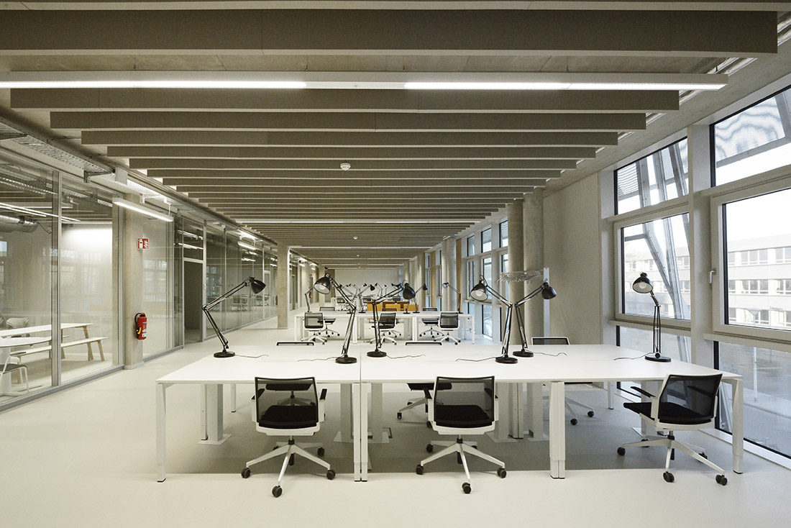
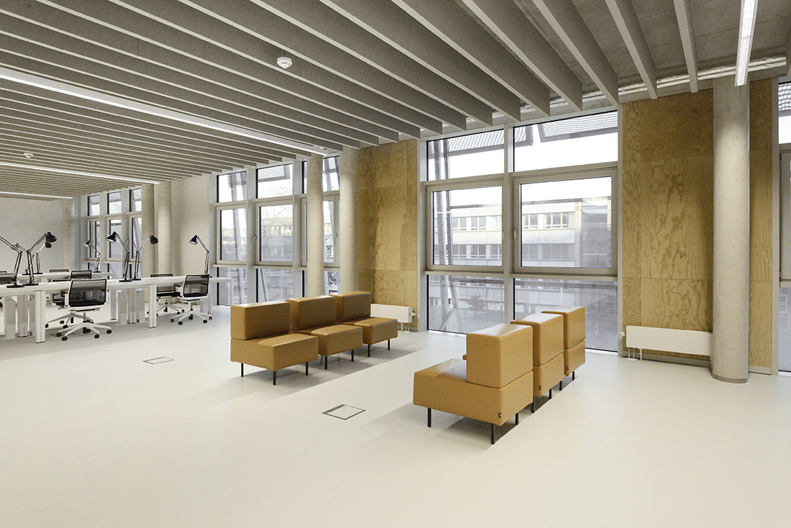
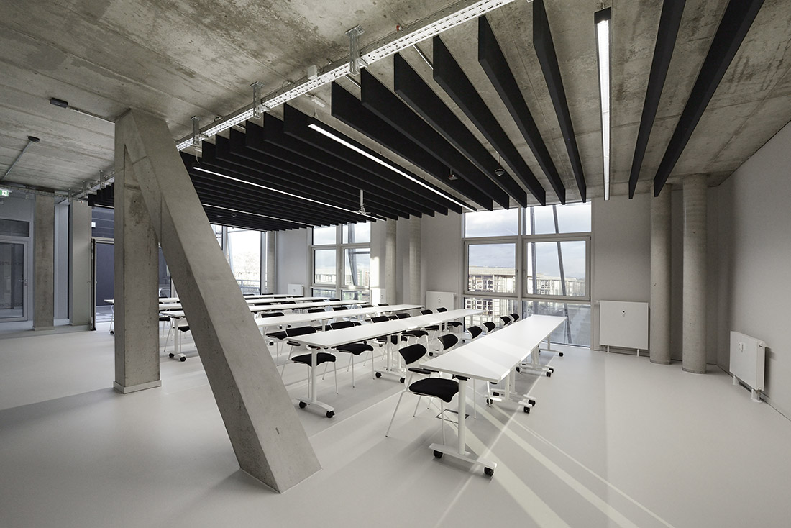
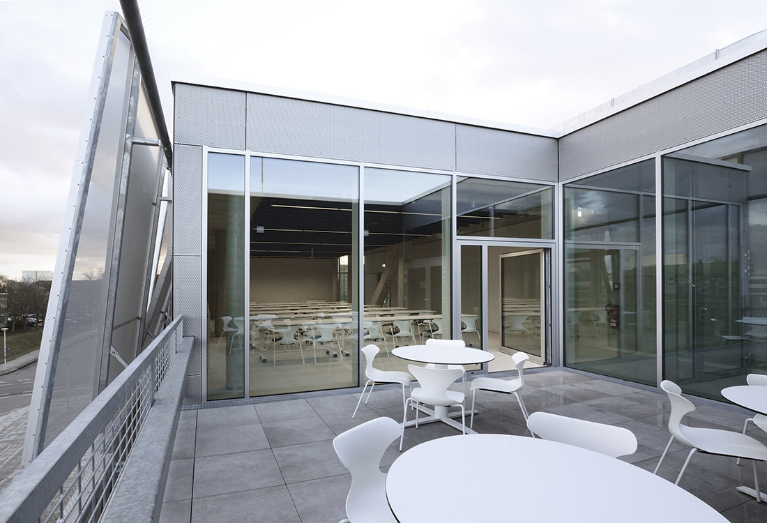
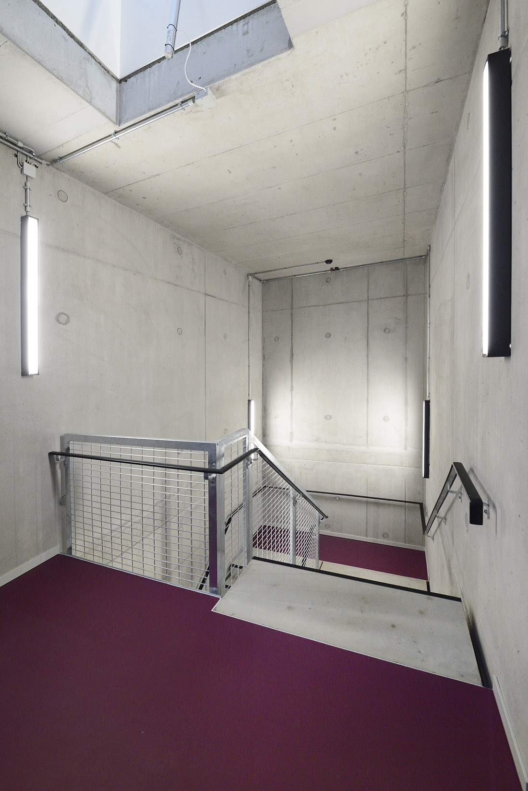
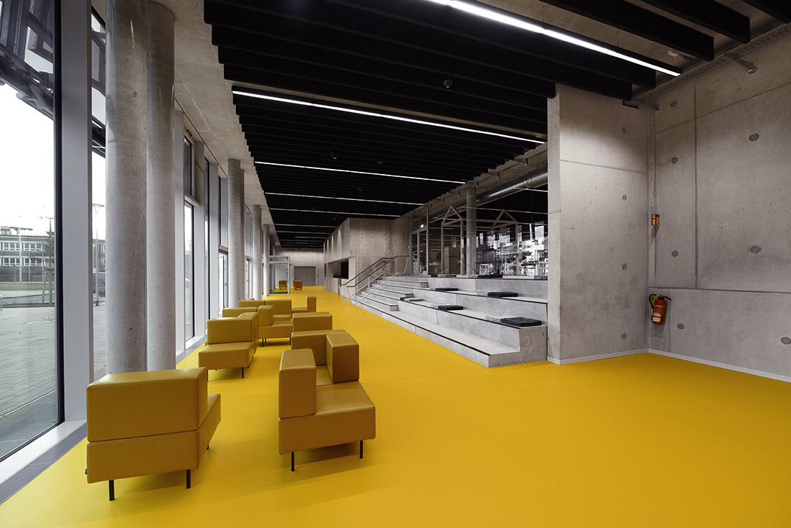
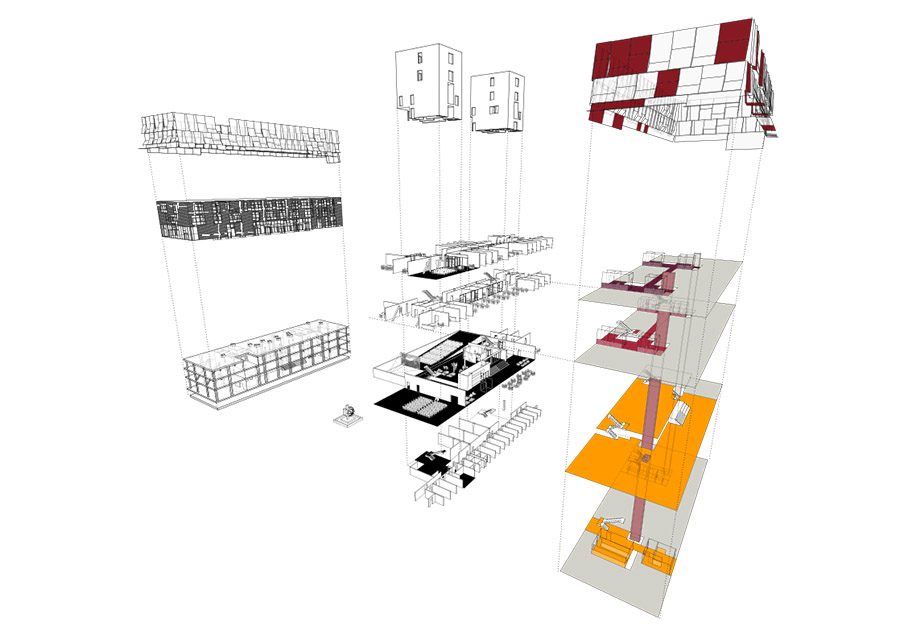
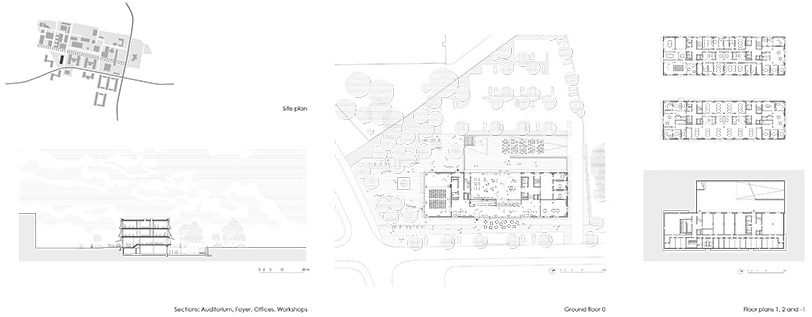

Credits
Architecture
Bernd Huckriede
Jens Brinkmann
Ludwig Heimbach
Client
Gebäudewirtschaft Cottbus GmbH
Year of completion
2022
Location
Cottbus, Germany
Total area
5.500 m2
Site area
7.460 m2
Photos
Kay Fingerle
Project Partners
Project planning and monitoring: CGG Cottbus with Schneider Wang Architekten
Structural engineer: Mathes Beratende Ingenieure GmbH
Technical building equipment: Integral Projekt GmbH & Co. KG
Landscape planning: Spiel.Raum.Planung
Electrical planning: BWE Ingenieurgesellschaft GmbH
Building physics: GWJ Ingenieurgesellschaft für Bauphysik GbR
Fire protection: Professor Pfeifer und Partner Part GmbB
Surveying office: Strese und Rehs
Geotechnics: Ingenieurbüro Reinfeld + Schön
Timber frame façade: Zimmerei Sieveke GmbH
Awnings: Textil Bau GmbH


