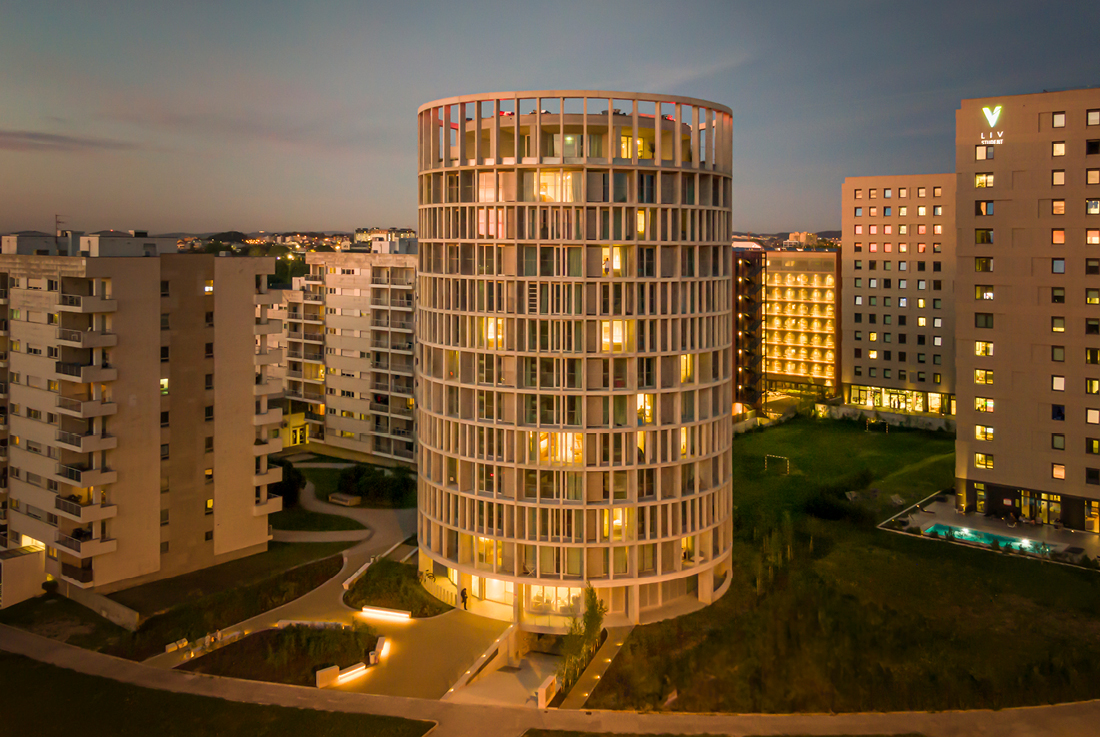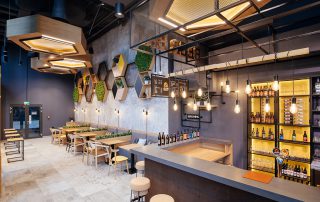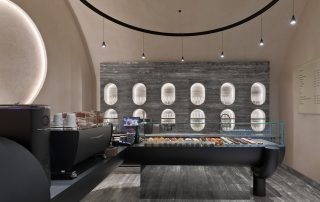A design born from the pursuit of the perfect formula for optimization, multiplication, and spatial flexibility. Intended for student accommodation, the Hoso tower is situated within Porto’s largest university campus. Integrated amidst orthogonal volumes, it fills an urban void created by various discontinuities associated with the inner belt motorway in the city. Its cylindrical volumetry allows for optimized spatial organization and flexibility, minimizing circulation areas and resolving typological versatility in a straightforward manner.
The modules centralize infrastructures, adjacent to common accesses, with plans open to the outdoors. Utilizing a concrete prefabricated structure, all components are built off-site and assembled on-site, reducing construction time by 30%. Each floor was assembled in approximately one week. This prefabricated construction method and process minimize unforeseen outcomes, ensuring above-average quality. The modular pieces can be easily stacked, reducing transportation needs and thus waste and carbon footprint. The proposed facade shields the housing units from sun exposure and serves as an acoustic barrier, reducing noise from heavily trafficked roads. Simultaneously, it offers privacy for each housing unit. Balconies encircle its perimeter, adding plasticity to the building by exploring both vertical and horizontal elements. The upper and lower floors are dedicated to communal uses and provide panoramic views.
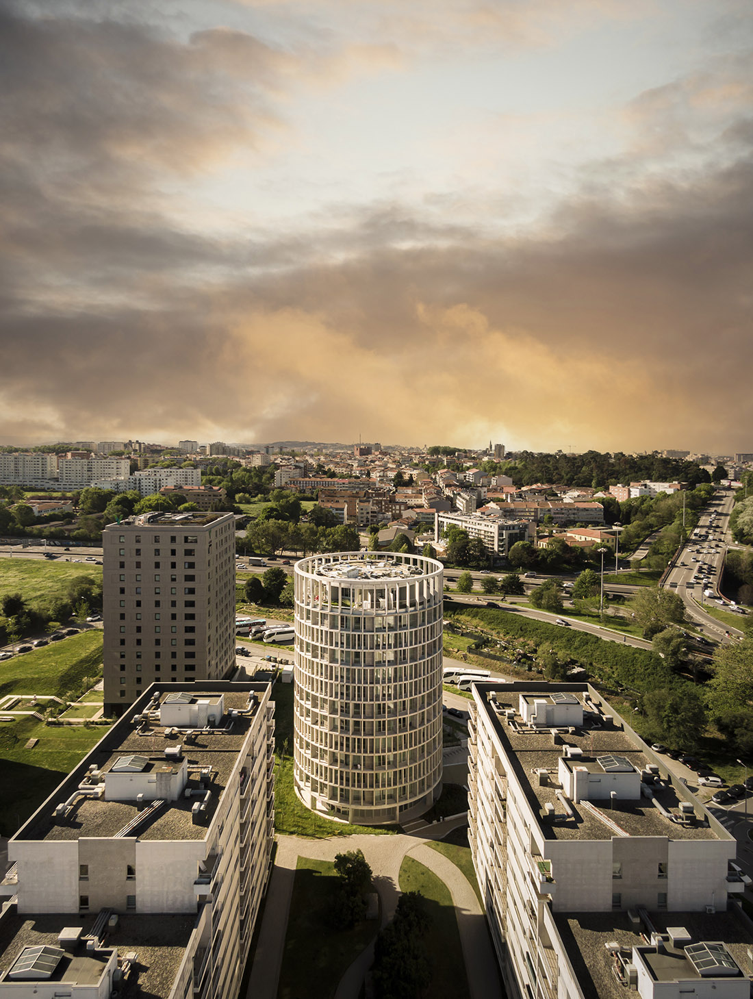
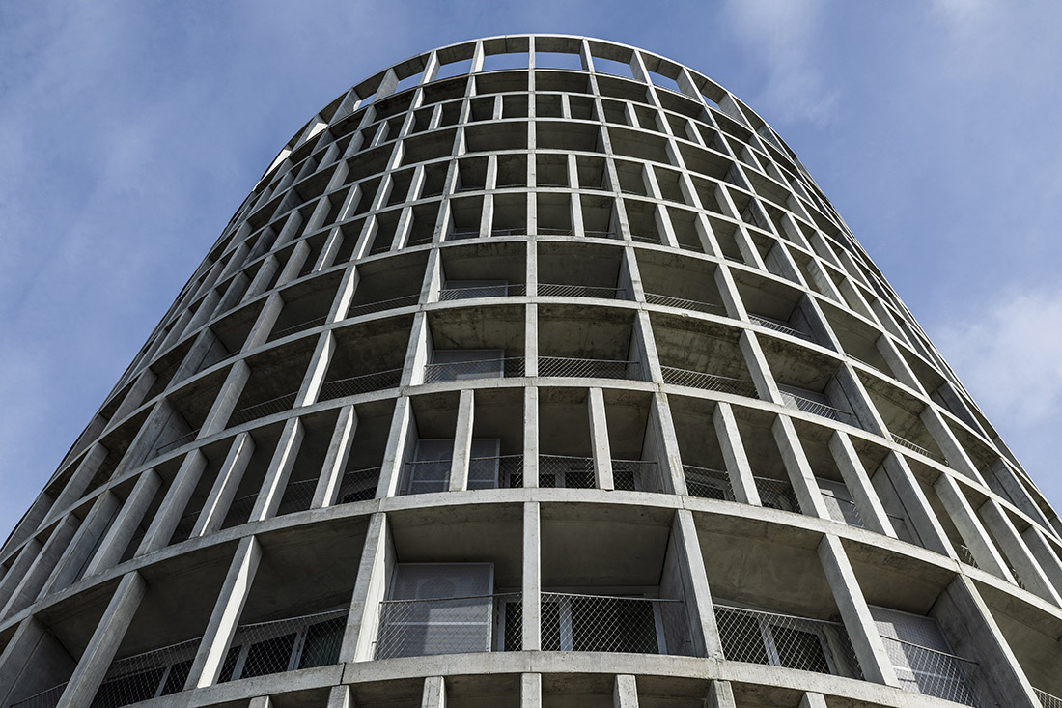
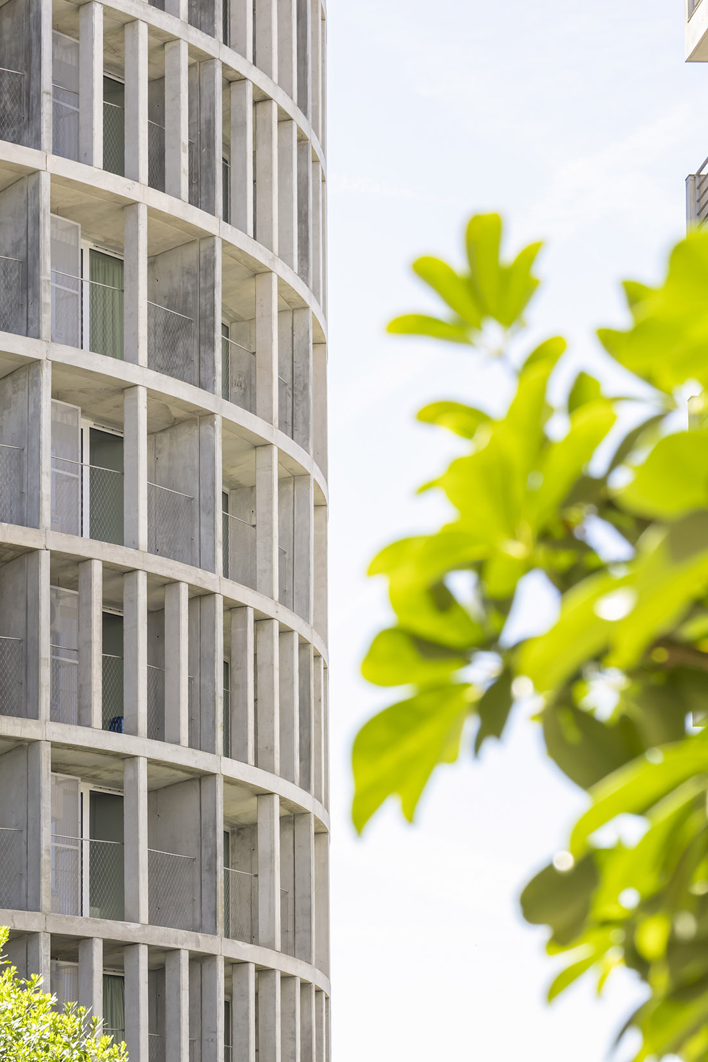
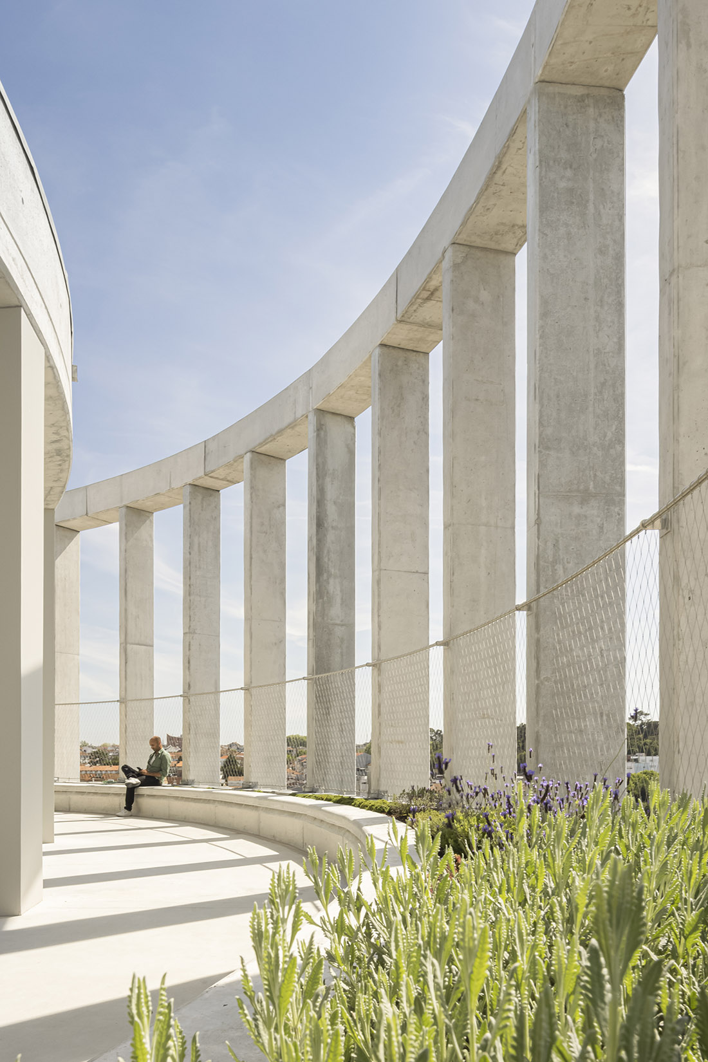

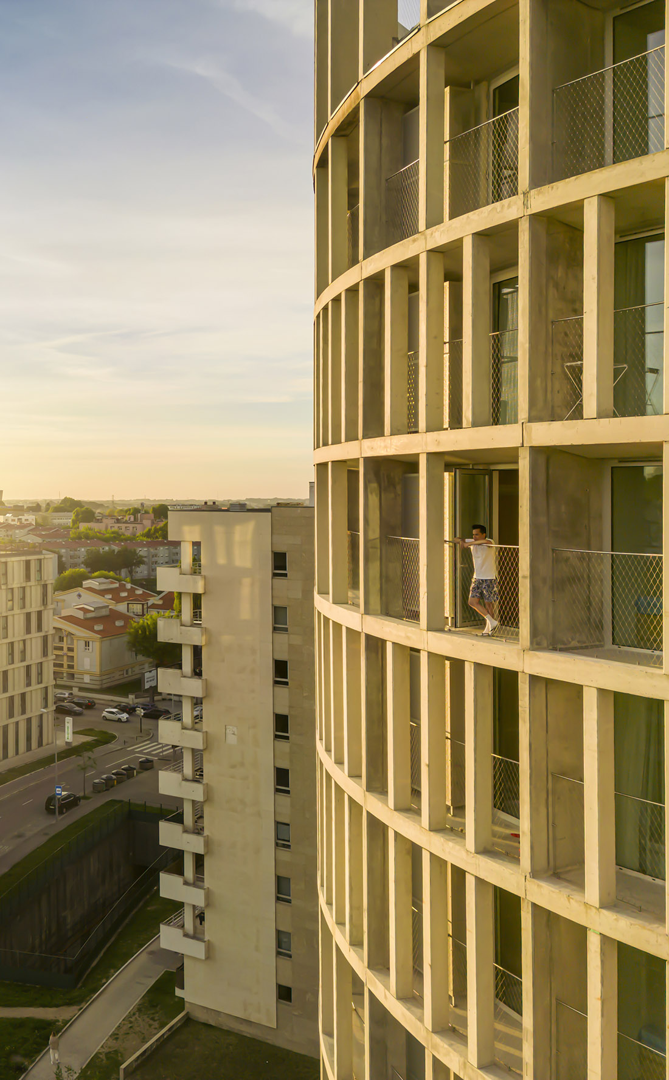


Credits
Architecture
OODA; Julião Pinto Leite
Year of completion
2023
Location
Porto, Portugal
Total area
9.350 m2
Photos
FG+SG; Fernando Guerra
Project Partners
Diogo Brito, Rodrigo Vilas-Boas, Francisco Lencastre, João Jesus, Julião Pinto Leite, Inês Monteiro, Artemis Papanikolaou, Cristina Vivar Romero


