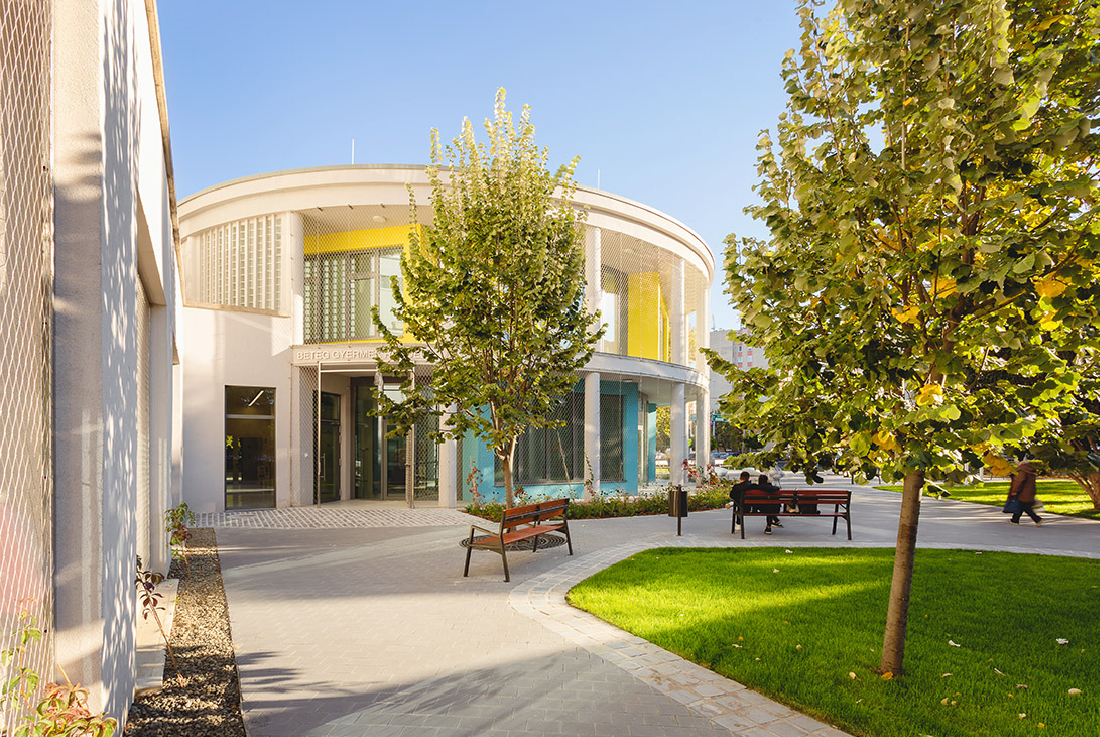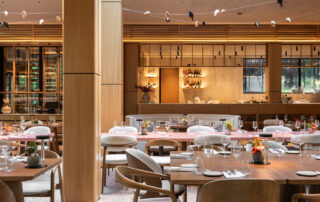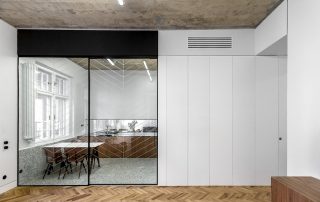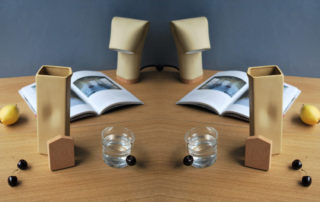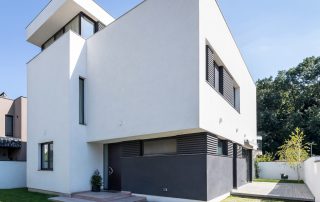The X.district Szárnyas utca housing estate, built between 1955-60 (designed by architects Emil Zöldy, Tibor Csordás, István Árkai, and Árpád Mester), has seen recent real estate development and an increase in population. Consequently, there arose a need to expand the GP service in the area. The Municipality of District X identified a vacant property within one of the iconic condominium buildings for this purpose.
Originally housing the “Sea-eye café”, the circular part of the building later served as a bakery and then as a foundation school. To accommodate the new clinics, three separate entrances were required, distinct from the condominium entrance. The circular building now houses clinics for both healthy and sick children, while the condominium part serves as the adult clinic.
Inside the circular building, doctor’s offices are arranged in box-shaped rooms, rotated relative to each other, with metal mesh cladding on the exterior, upon which wild grapes grow. Additionally, the facade of the building has been renovated, and the public space between the building and Üllői road has been revitalized.
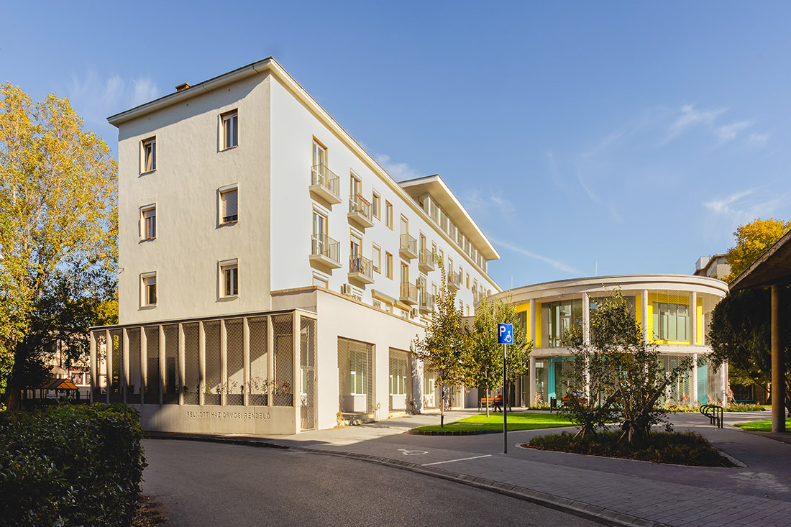
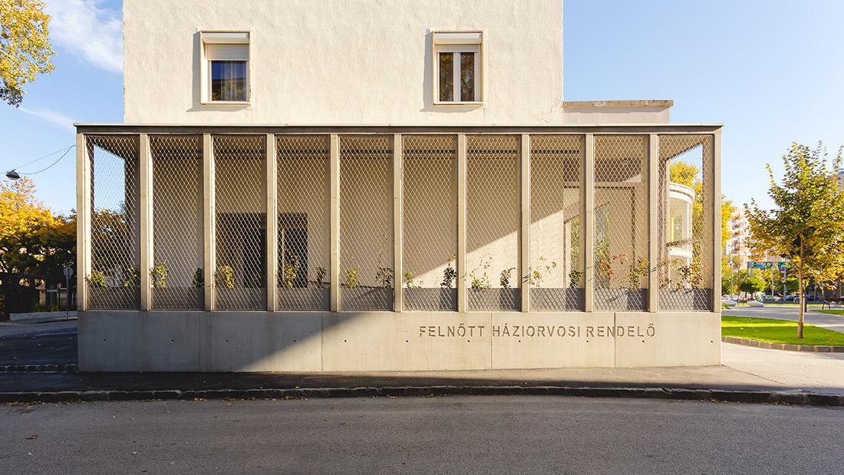
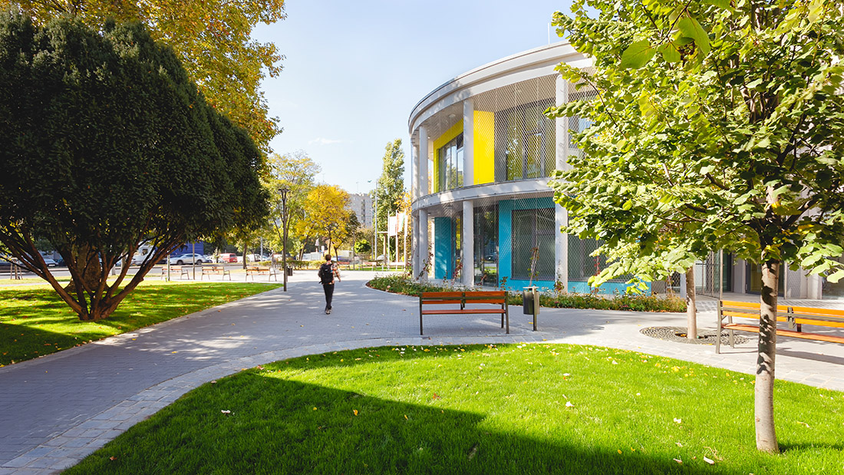
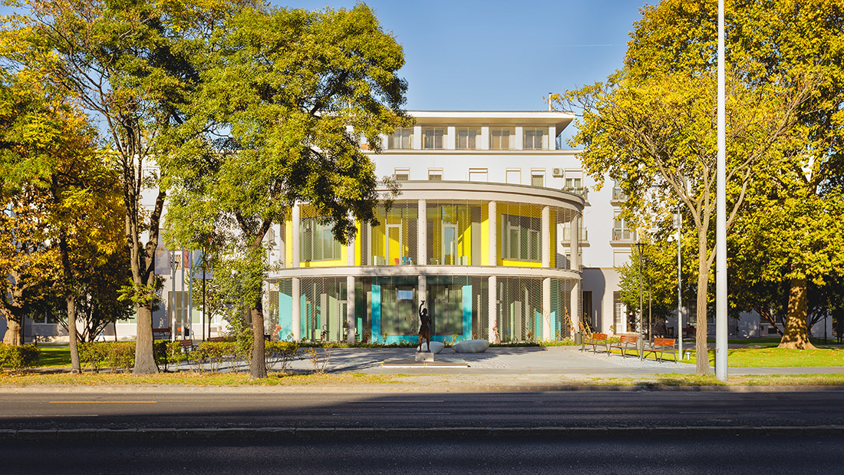
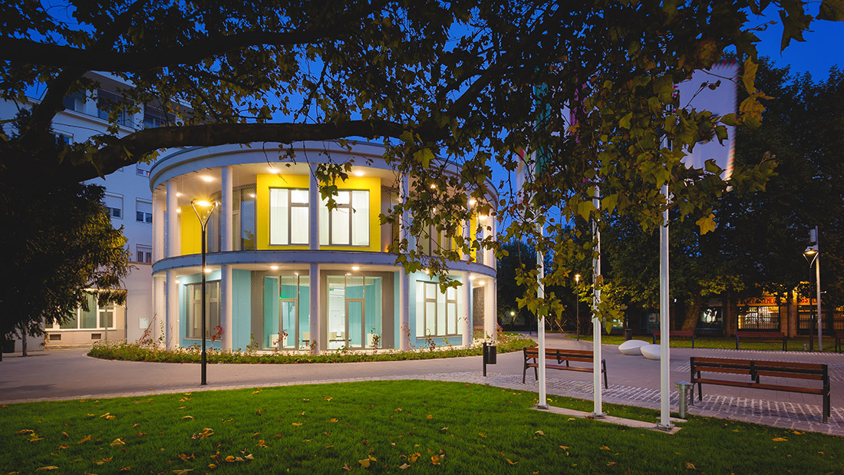
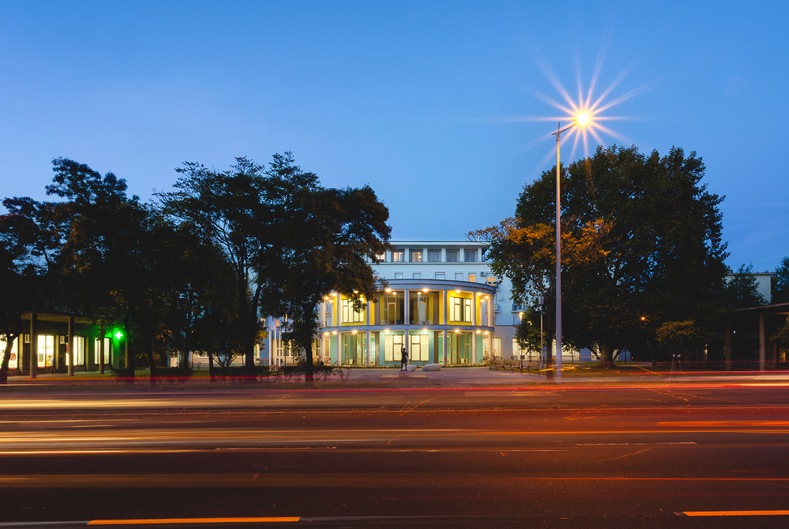
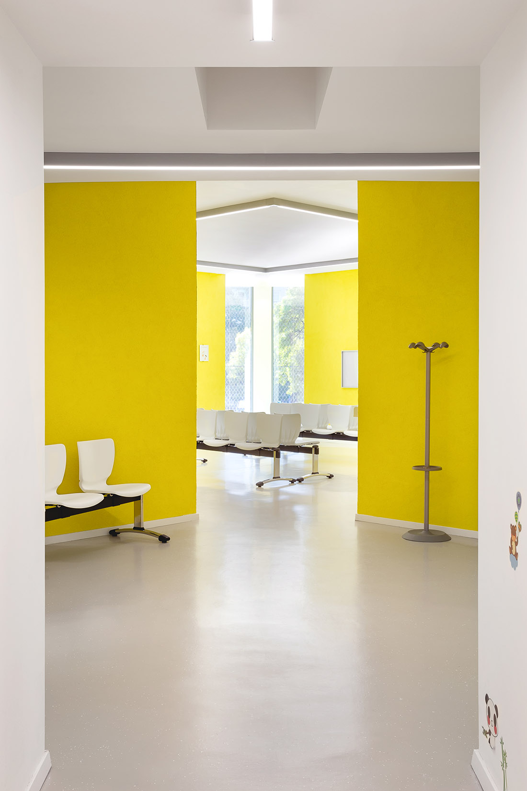
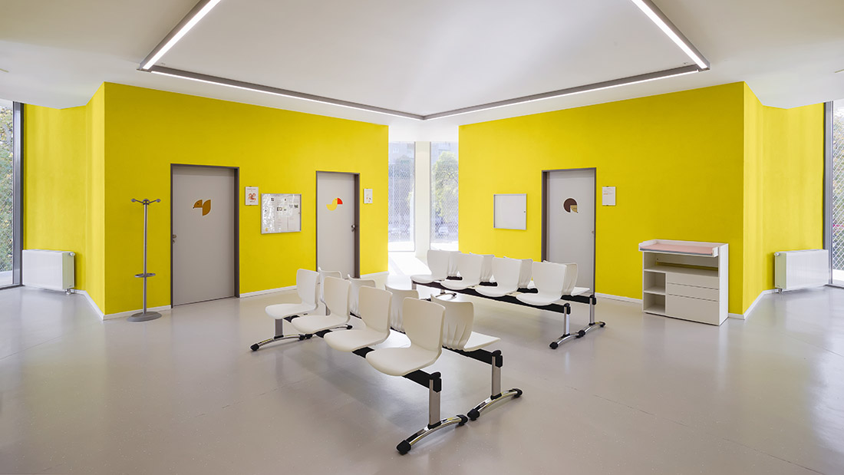
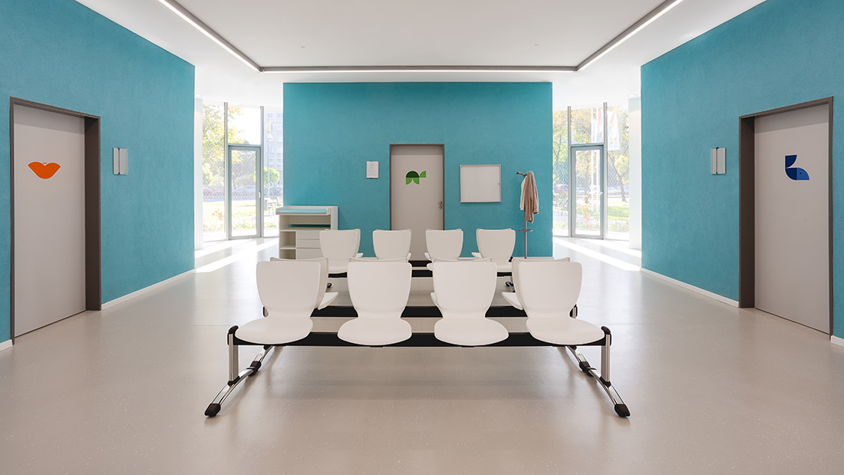
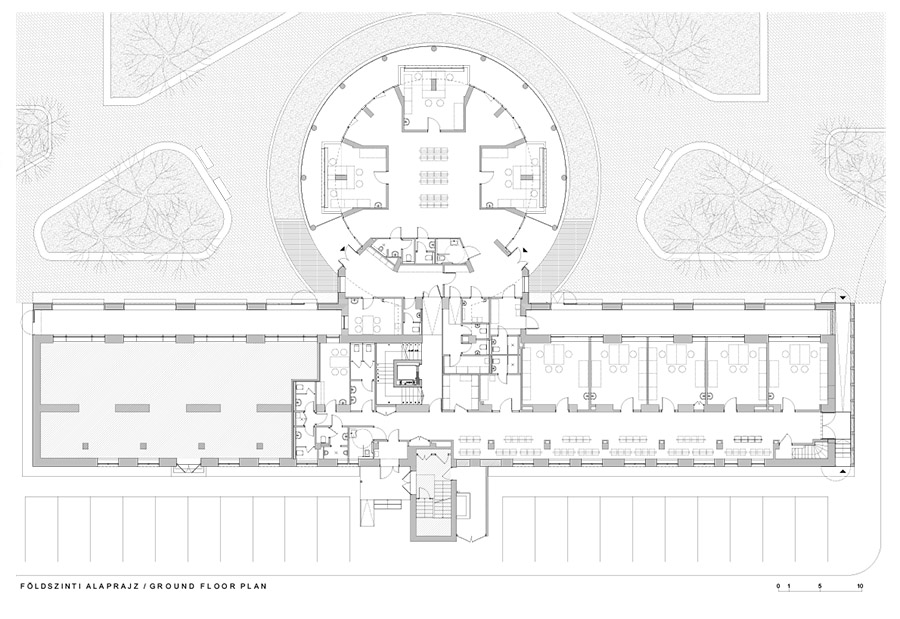
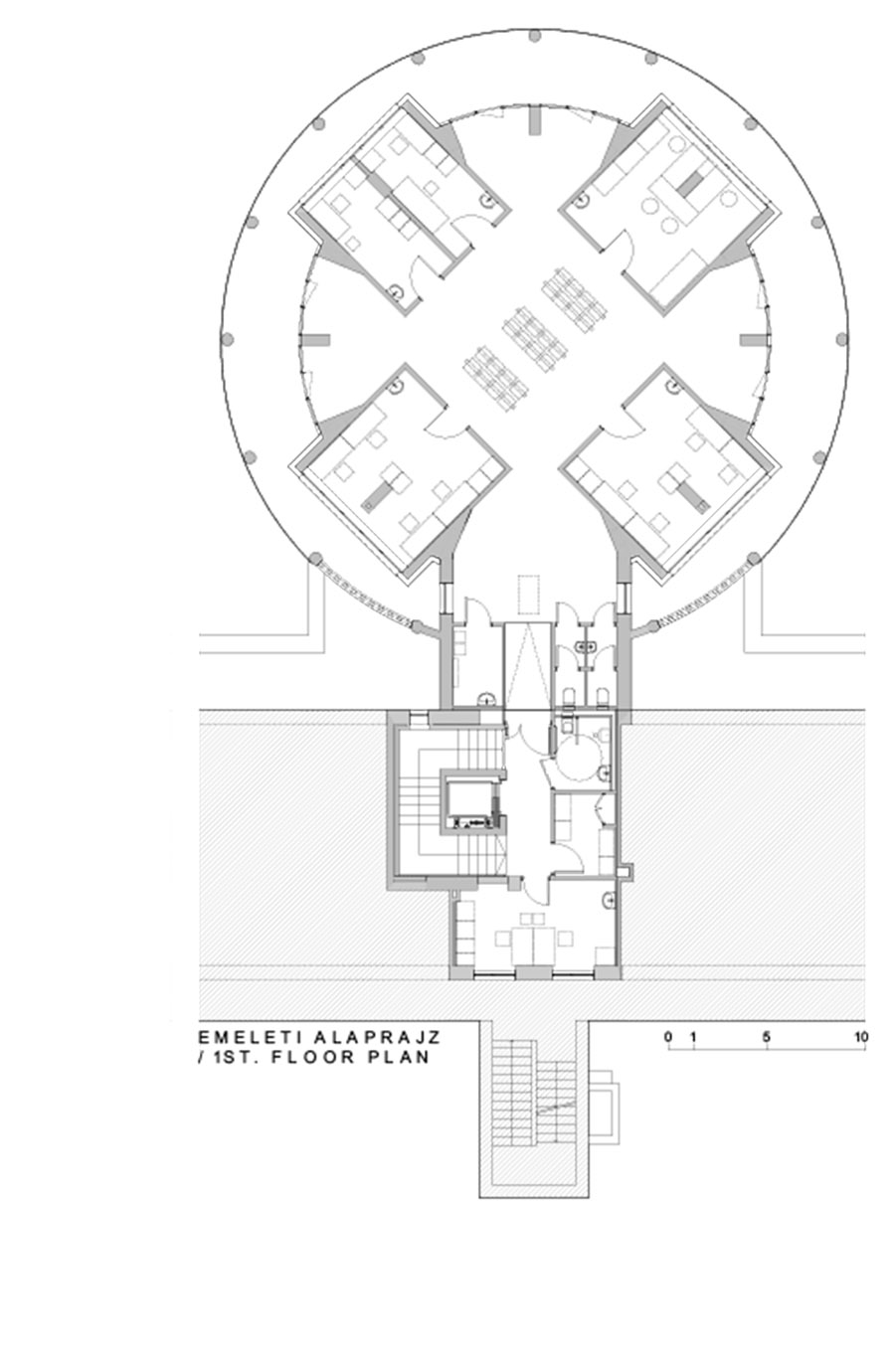
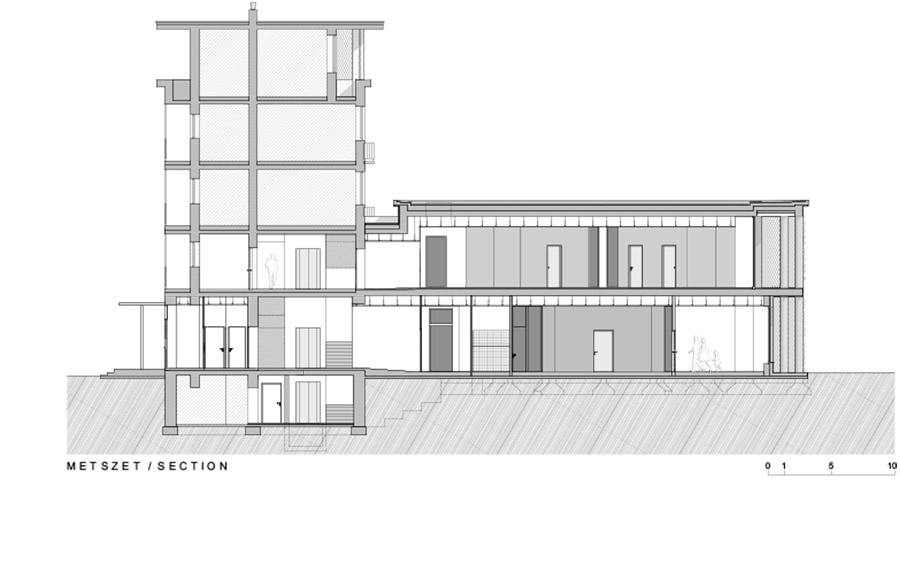

Credits
Architecture
KAAVA; Erzsébet Mészáros and STUDIO STISZE; János Szepesi
Client
Capital X.district Kőbánya Municipality
Year of completion
2021
Location
Budapest, Hungary
Total area
1.000 m2
Site area
3.500 m2
Photos
László Mudri, Erzsébet Mészáros
Project Partners
Co-architect: STUDIO STISZE Ltd.; János Szepesi
Statics: KENESE Ltd.; István Kenese
Building structures: STUDIO LINEAR Ltd.; Heléna Szecskő
Building services eng: KOMFORT DESIGN Ltd.; János Szira, Zsolt Téglás
Building electricity: MPMAJOR PROJEKT Ltd.; Péter Major
Landscape architecture: OBJEKT Ltd.; Máté Pécsi, János Hómann, Eszter Ripszám
Contractor: IMMO-SZERVIZ Ltd.; Miklós Garamszegi


