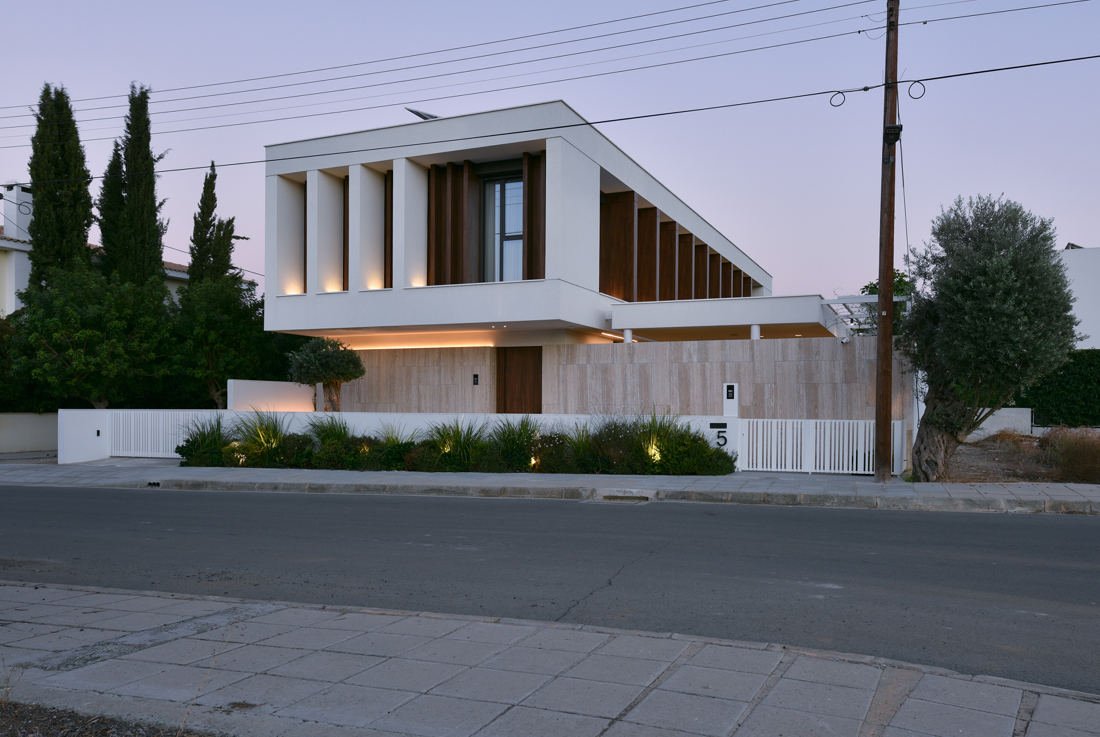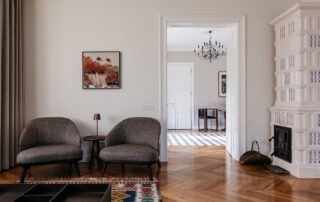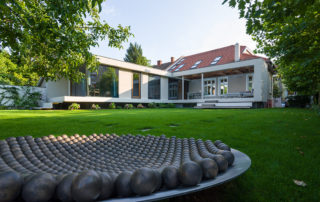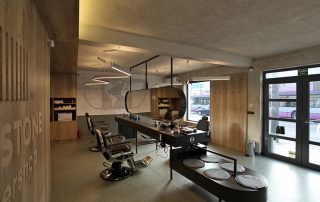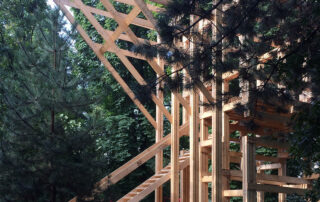This private residence is located in a tranquil residential area near the Pedieos River. The challenging geometry of the plot was turned to an advantage by adopting a linear footprint along the north side of the plot, allowing for a spacious garden to the south. All interior spaces have direct access to the garden. The covered veranda is intentionally designed as a stand-alone element with lighter construction to emphasize its connection to the garden rather than the main house.
Drawing inspiration from modernist precedents in Nicosia, the first floor of the building features a prismatic white shell complemented by recessed surfaces of HPL cladding, evoking a domestic character. High boundary walls demarcate the edge of the plot, ensuring privacy for the family. On the east side, the boundary wall is adorned with travertine marble, signifying the front facade of the building. The setback of the marble wall contrasts with the overhang of the first-floor volume, creating a distinct entrance to the residence.






Credits
Architecture
J+A Philippou
Client
Constantinos Ekkieshis
Year of completion
2022
Location
Nicosia, Cyprus
Total area
323 m2
Site area
536 m2
Photos
Unseen Views; Charis Solomou
Project Partners
P. Vassiliou & Son Contractors LTD


