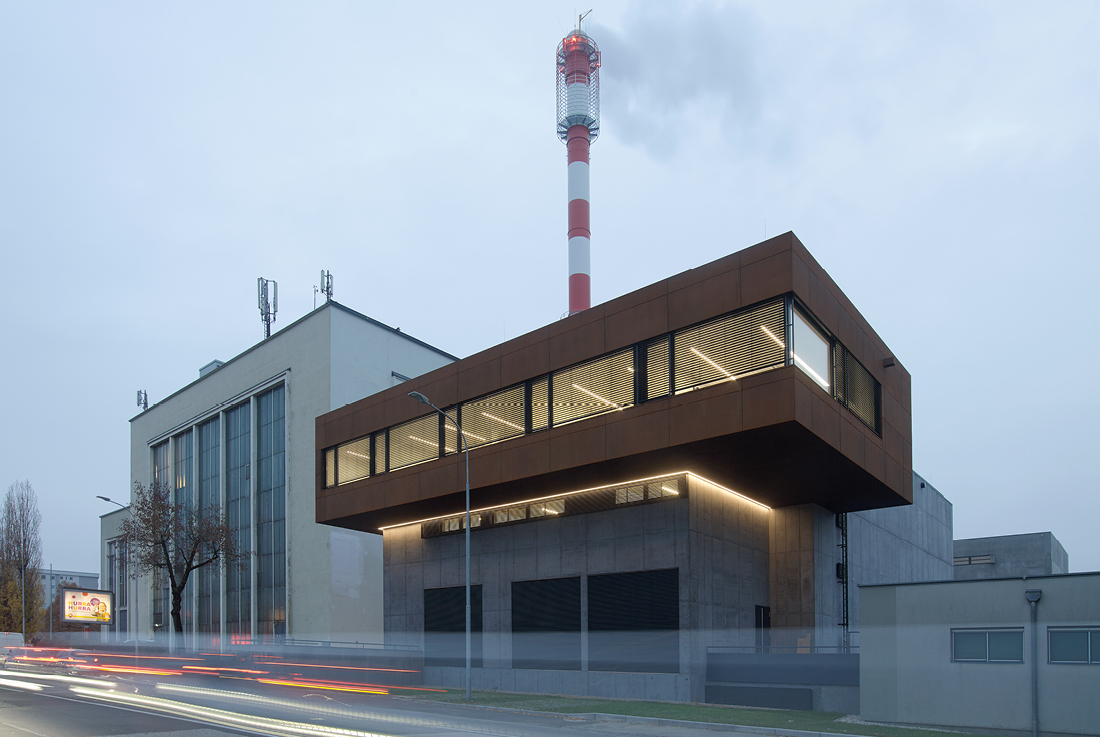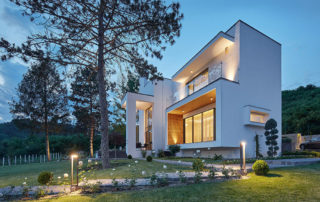The project entails a substation featuring three transformers. The building is constructed using reinforced concrete with colored exposed concrete, drawing inspiration from the design of the existing gas heating plant. The cantilevered section of the building houses the network control room, accessible via its dedicated staircase and containing offices and related ancillary spaces.
The facade design of this section, distinguished by a corten steel facade, sets it apart from the rest of the structure. Positioned to face east towards the public space, it appears to float above the street.
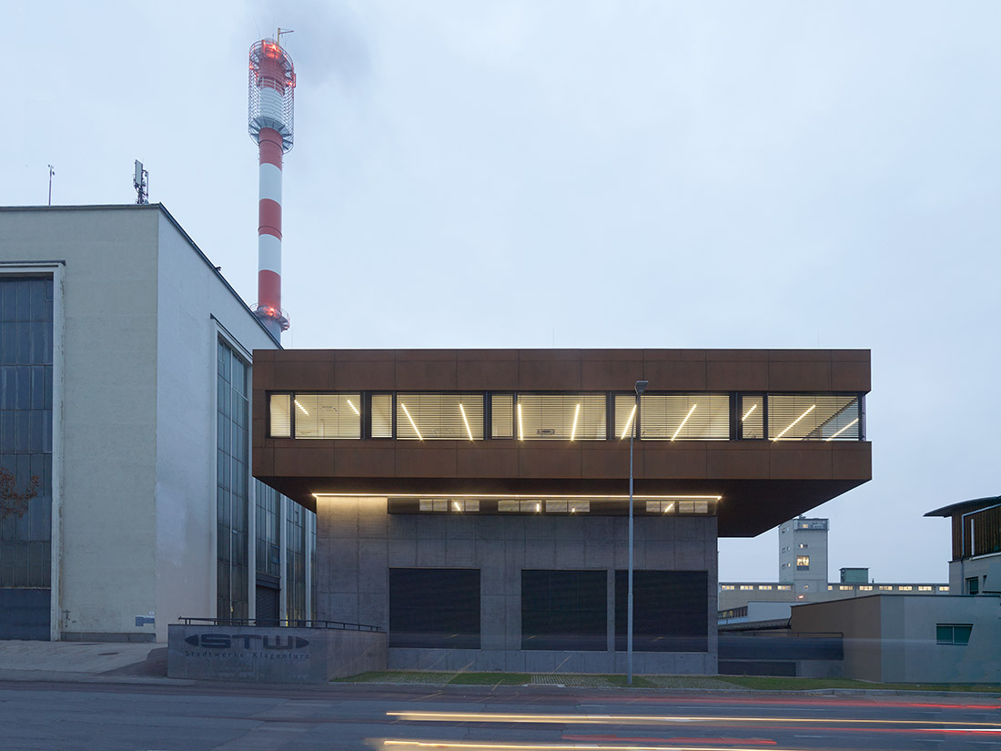
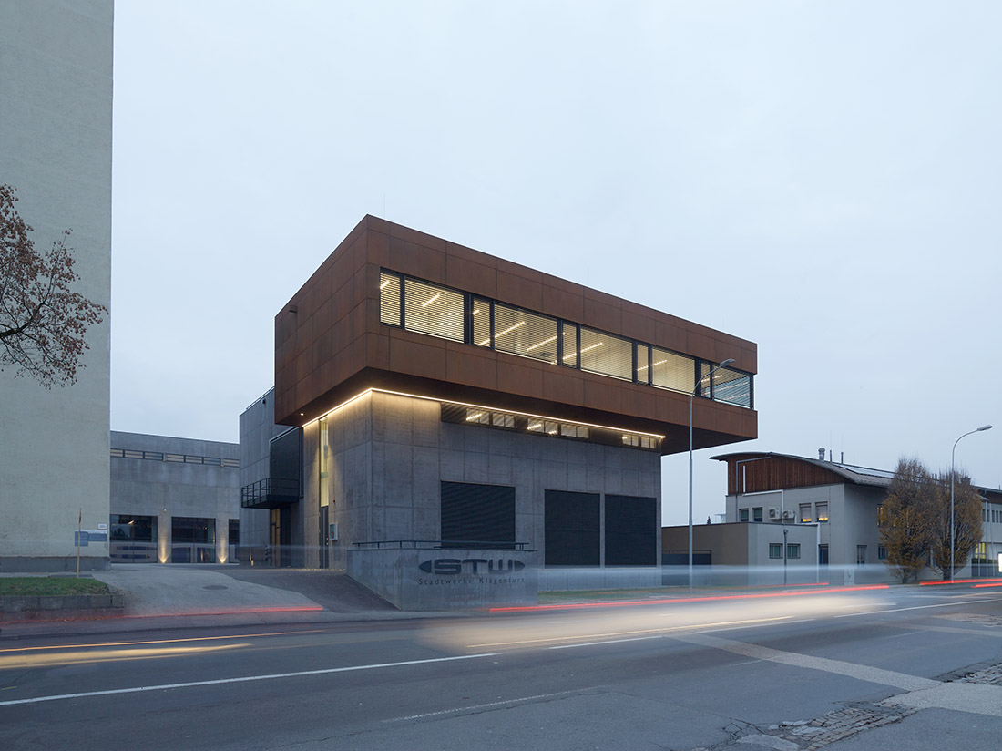
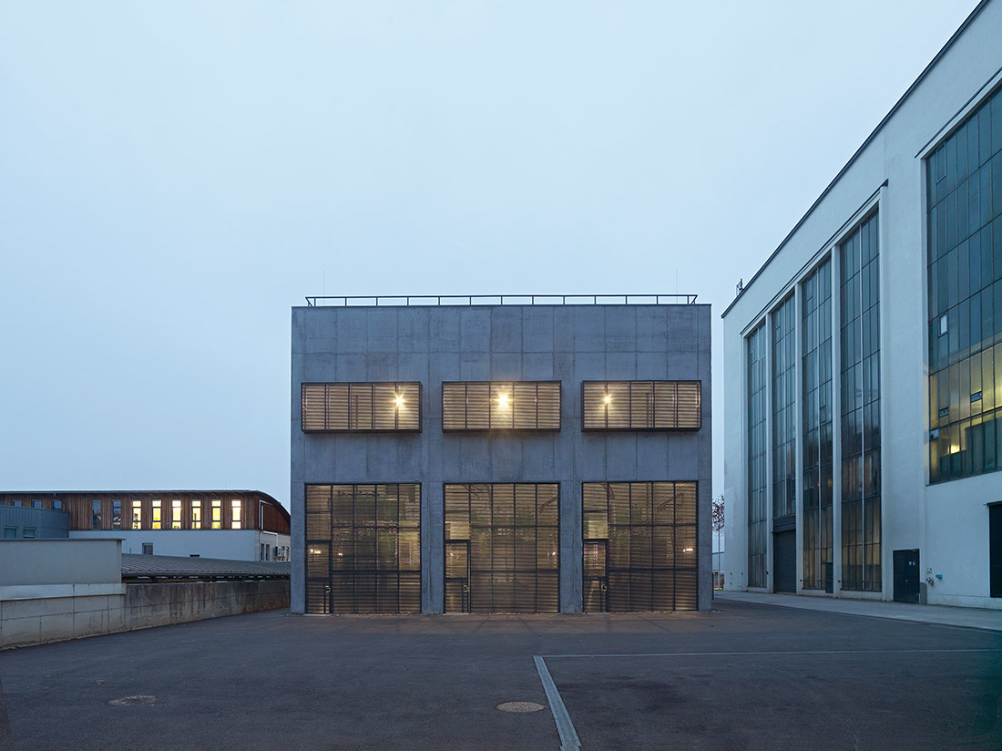
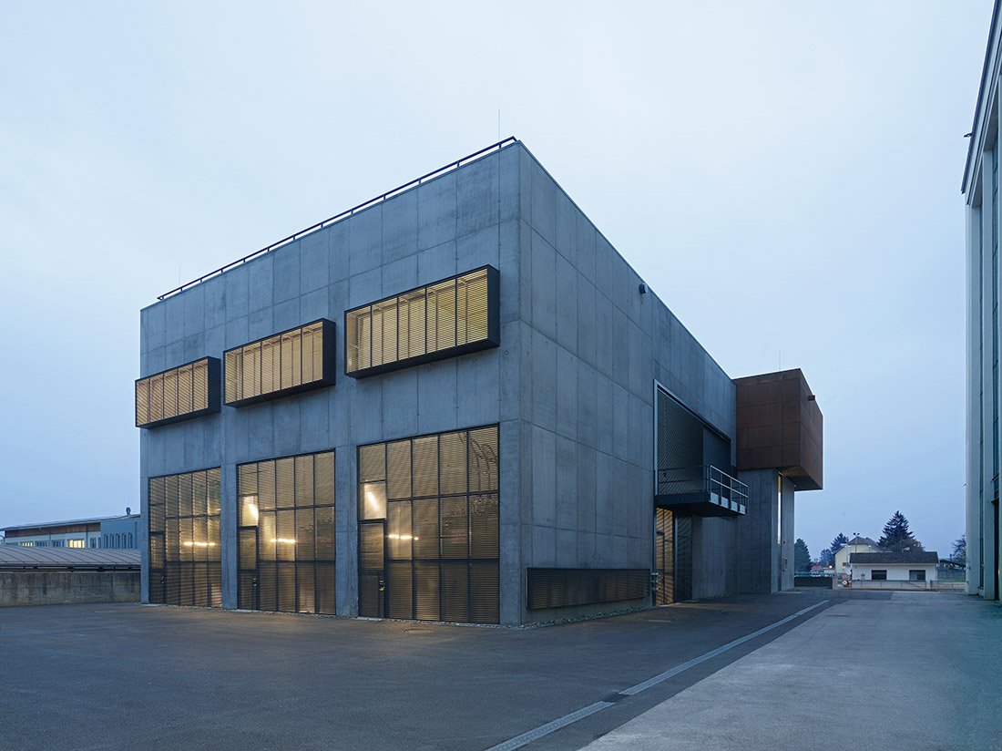
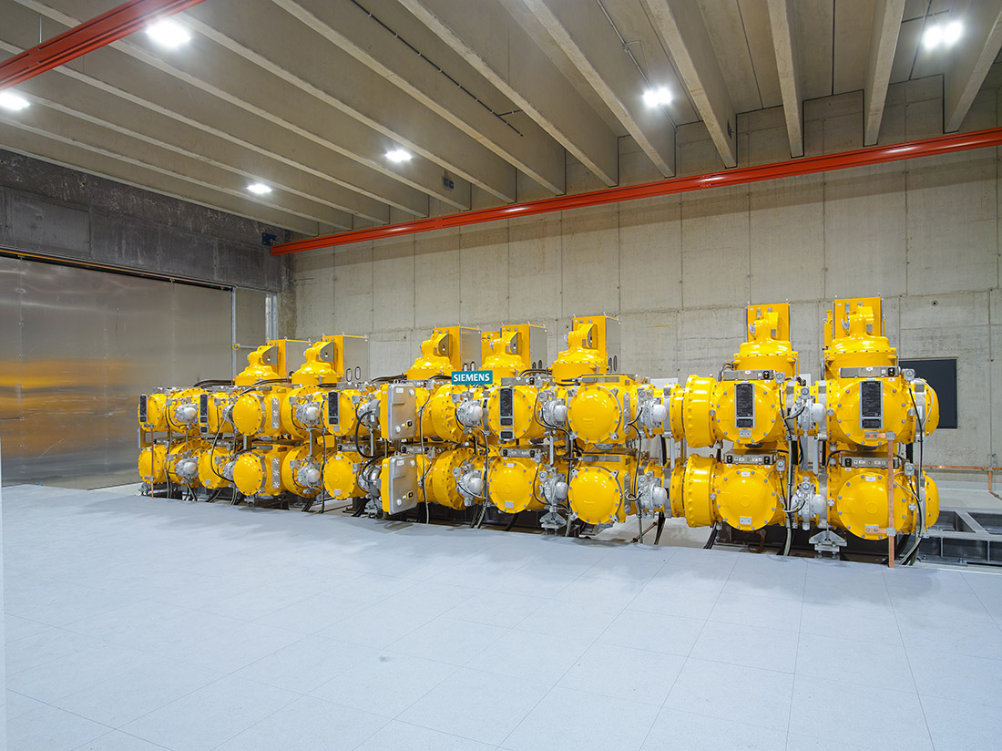
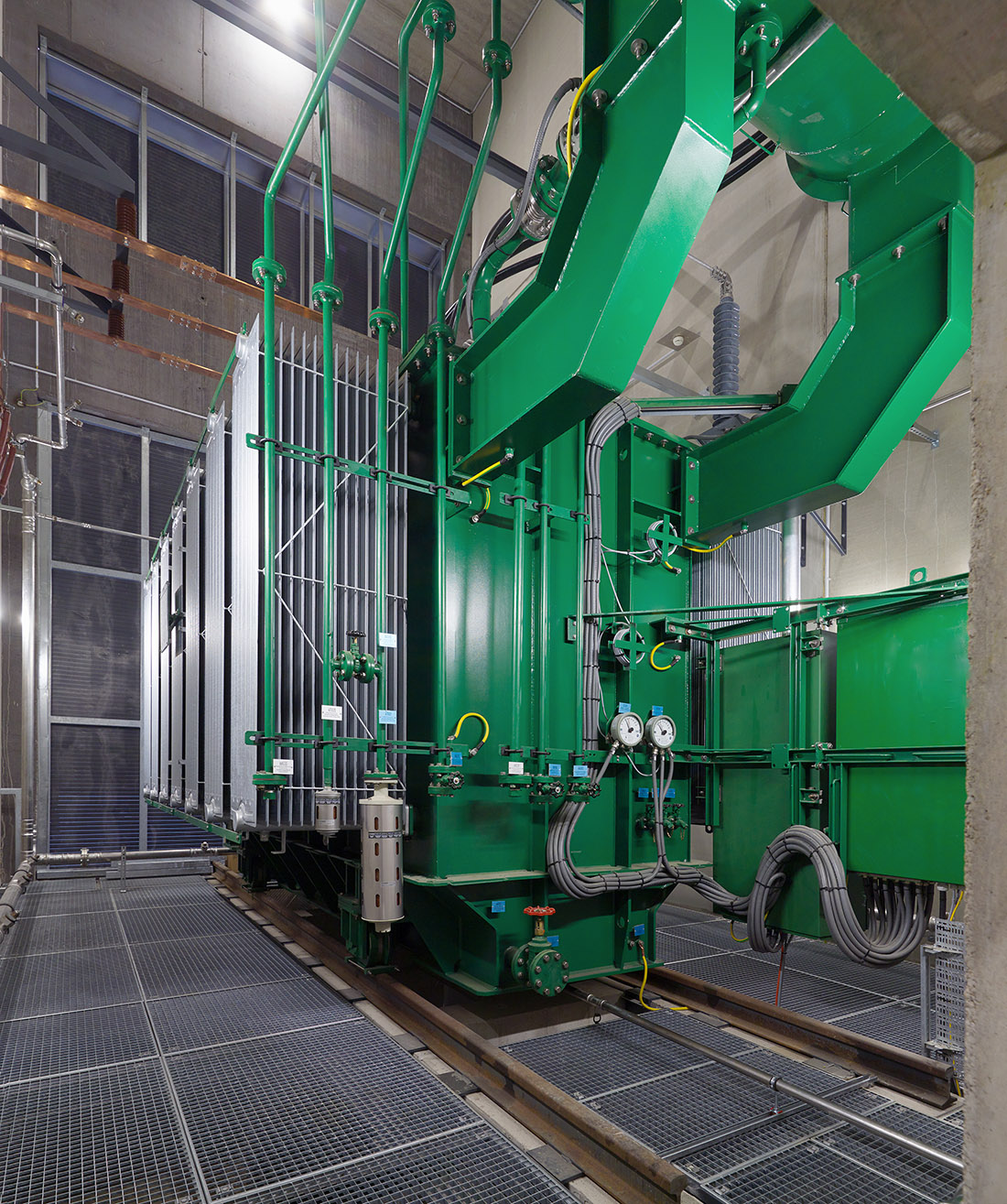

Credits
Architecture
Wetschko Architekten ZT GmbH
Client
Stadtwerke Klagenfurt AG (Energie Klagenfurt GmbH)
Year of completion
2022
Location
Klagenfurt am Wörthersee, Austria
Total area
2.023 m2
Site area
11.220,8 m2
Photos
Gisela Erlacher
Project Partners
Structural engineering: Svetina+Partner ZT GmbH
Electrical engineering: Stadtwerke Klagenfurt AG (Energie Klagenfurt GmbH)
HVAC: Ingenieurbüro Uhr
Building physics: Ingenieurbüro für Bauphysik Schubernig


