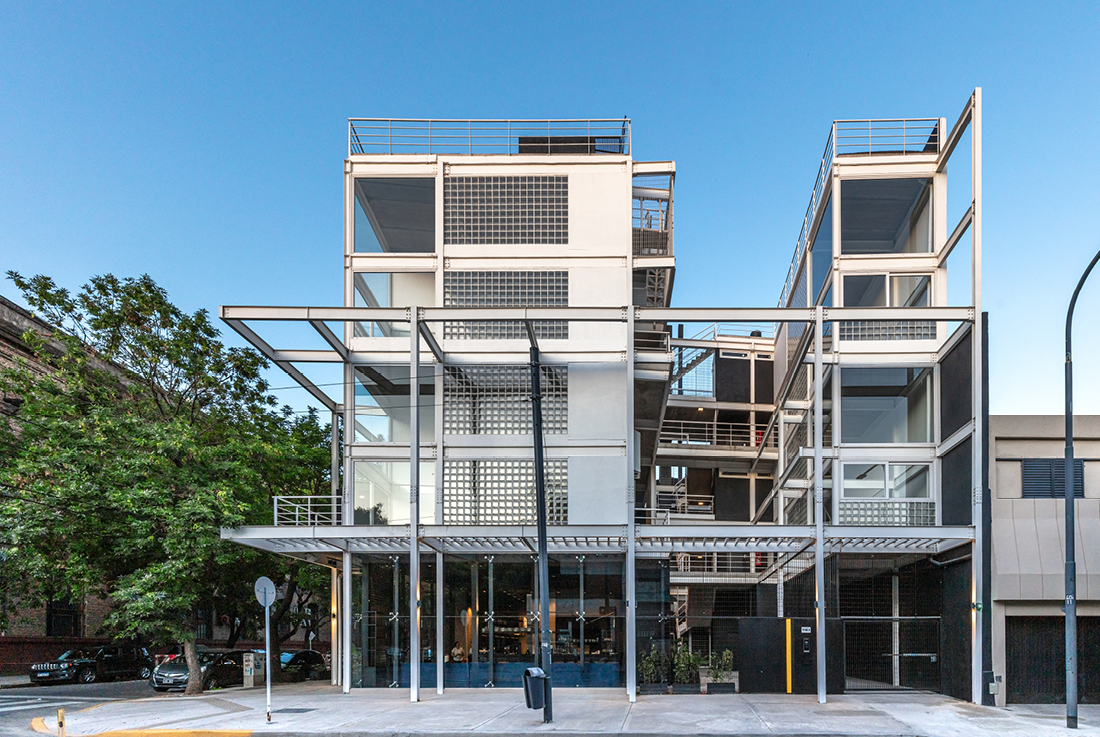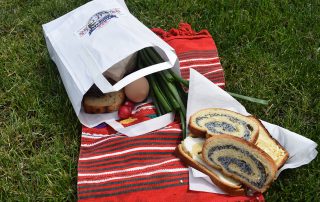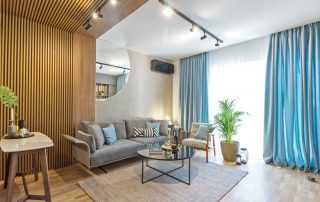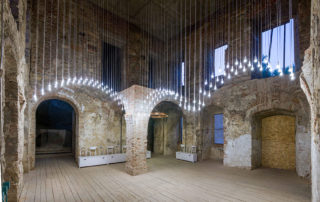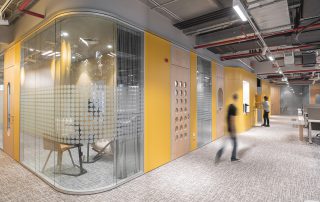Architecture is not merely about inventing forms. It’s the true battleground of the spirit, shaping history and defining eras. Architecture is intrinsically linked to its time, reflecting the essence of its age through its structure and form. This is why technology and architecture are intertwined; they must evolve together to truly represent our era.
When we were tasked with designing a residential building with parking and a gastronomy space at the corner of Darwin and Loyola streets, facing an old tannery repurposed as lofts, we considered the construction regulations in force at the time. With a buildability factor less than double the land surface, we proposed two interconnected volumes separated by a circulation bridge, inspired by the typology of the tannery nearby. Drawing from our experience in enhancing heritage buildings, we opted for steel structures, a choice reinforced by the buildability factor and project requirements. Collaborating with engineering consultants and suppliers, the project took shape over a year through an interdisciplinary design process.
The precision required to manufacture and assemble the building in stages every 45 days demanded meticulous coordination of industrial processes, logistics, and materials. Prior to assembly, columns were excavated and founded three meters below ground level to accommodate 11 garages and technical rooms. The assembly involved precast joists on the basement and successive floors, followed by the reinforcement of mezzanines with a compression layer of reinforced concrete. Dividing walls were raised with alveolar concrete bricks and finished with sprayable render. Exterior enclosures were completed with PVC carpentry and glass brick walls, providing both privacy and natural lighting. Interior and exterior access stairs and railings were installed, including a reinforced concrete staircase designed to adapt to the volumes’ angles on Darwin and Loyola streets.
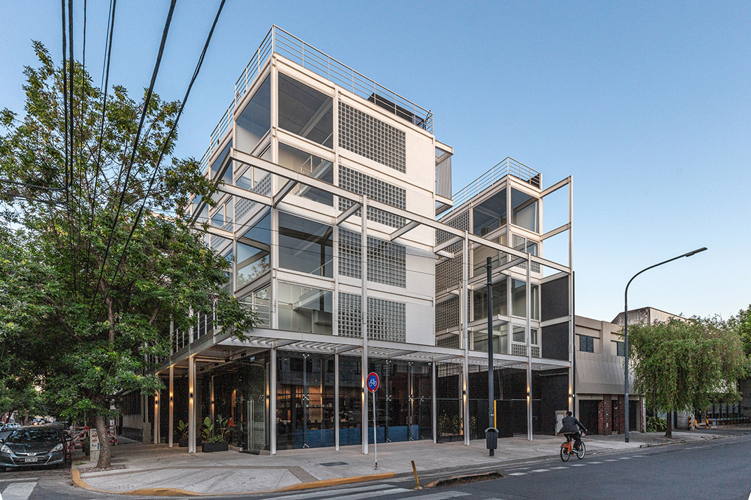
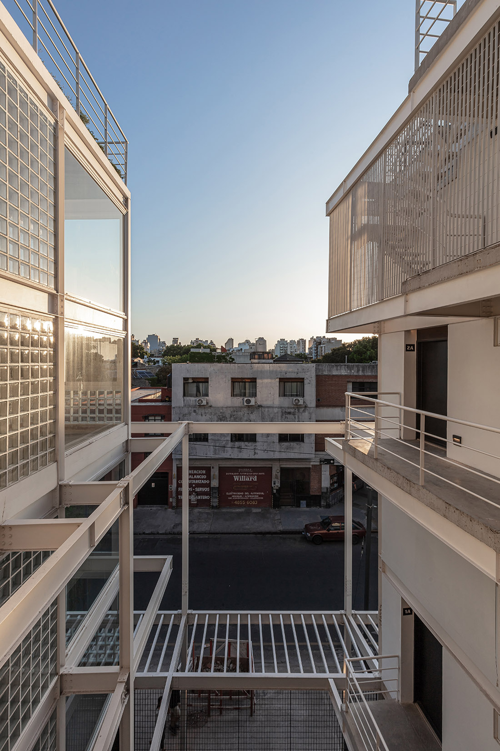
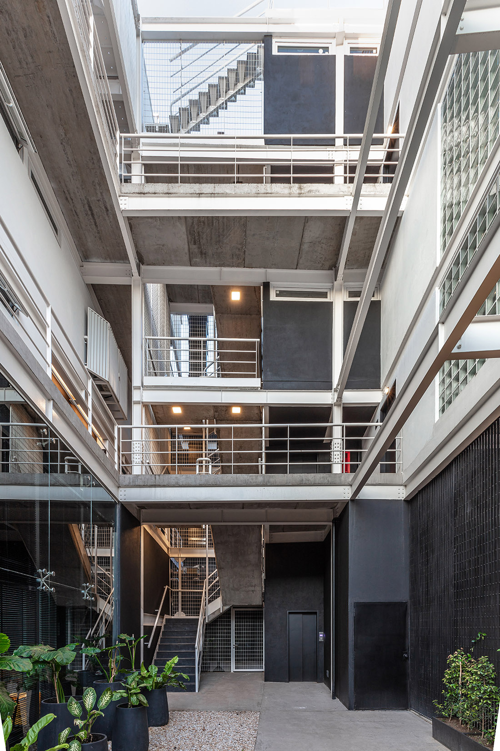
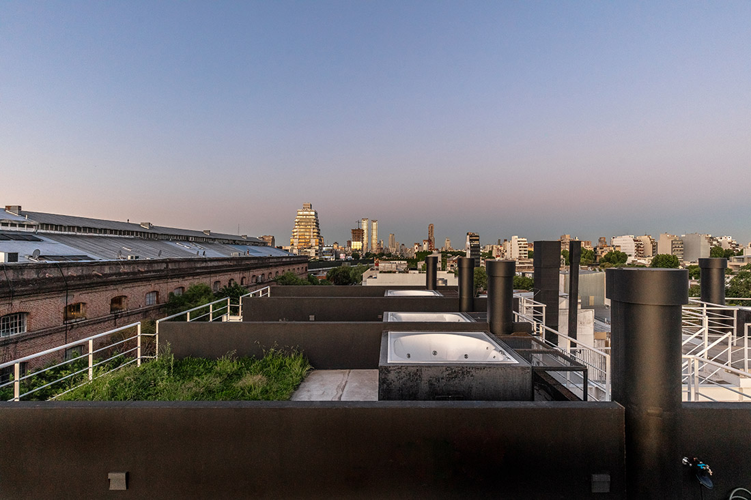
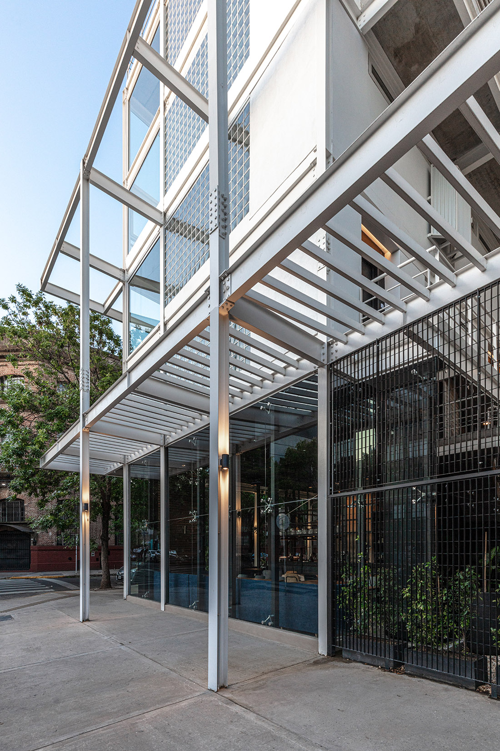
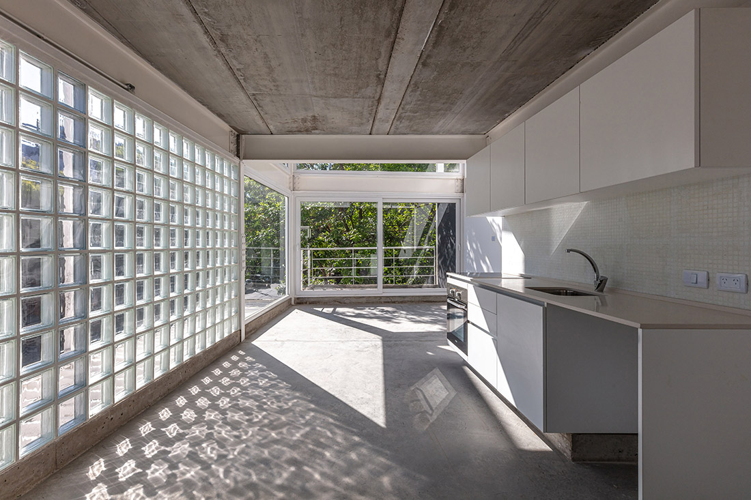
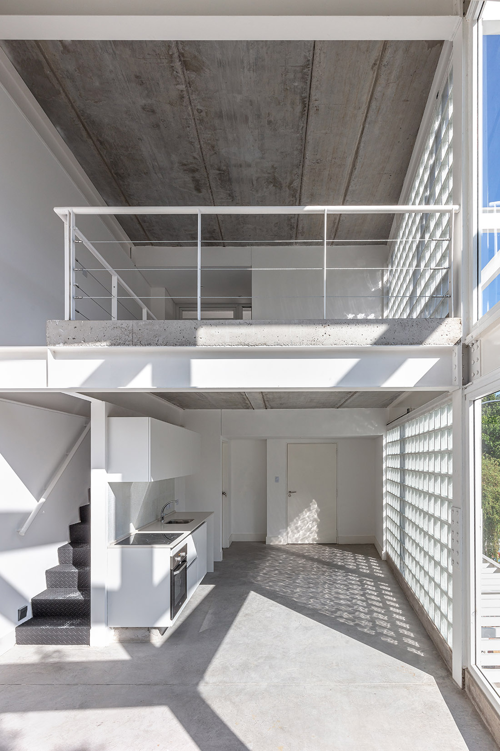
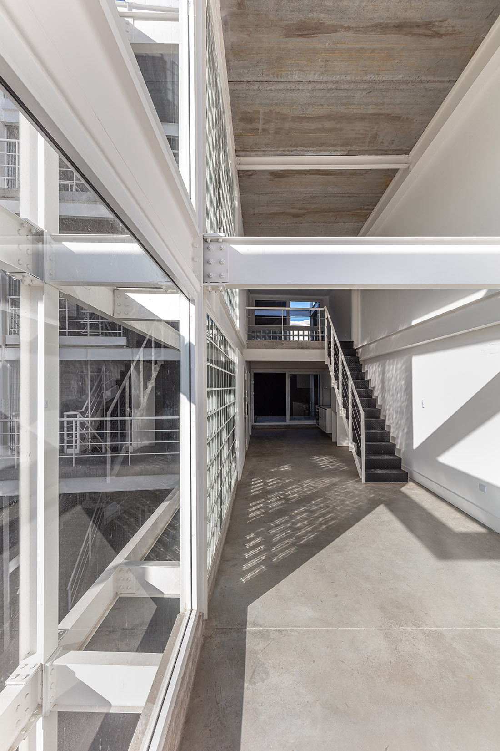
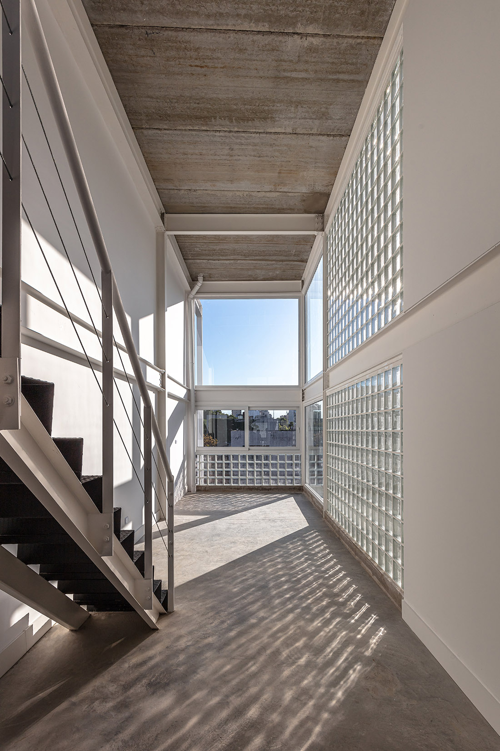
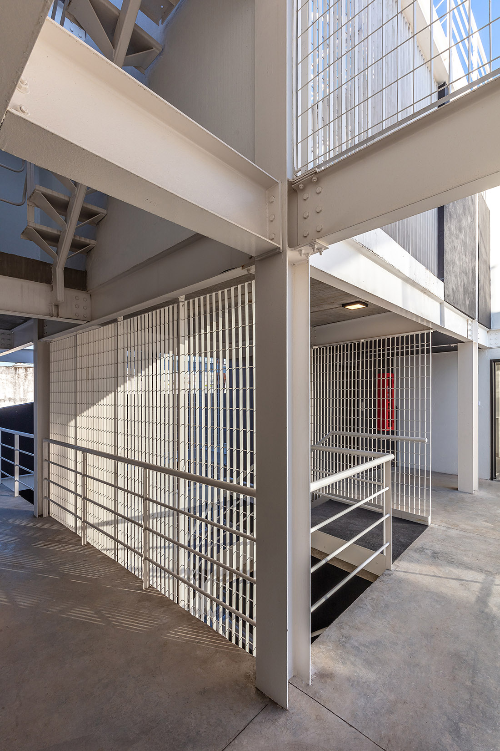

Credits
Architecture
Hermanos Goldenberg
Client
New Loft SA
Year of completion
2023
Location
Ciudad de Buenos Aires, Argentina
Total area
1.295 m2
Site area
386 m2
Photos
Federico Kulekdjian
Project Partners
Steel structure: IDERO
Structural engineer: Estudio DCE
Metalic mesh: TDL
Electrical engineer: Arkym
Kitchen furniture: Comade
Plumbing: SR Arquitecura
Elevators: Dangelica
Glass windows: Vidrio Pleno
Green terrace: Green Soil


