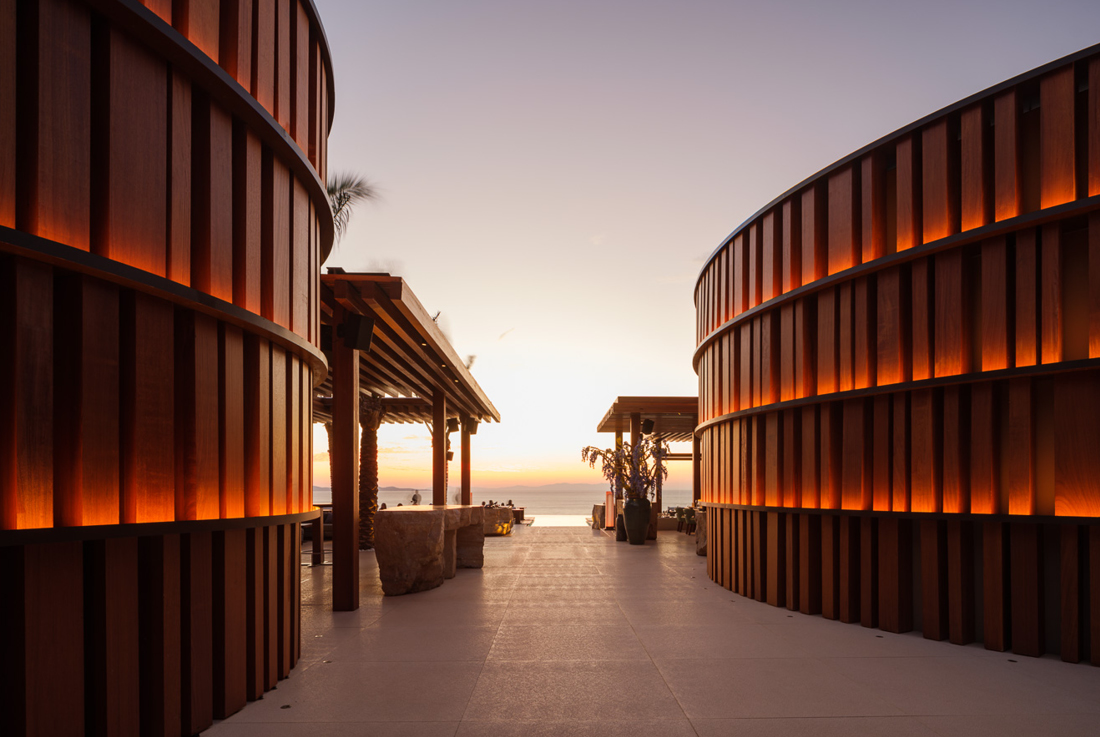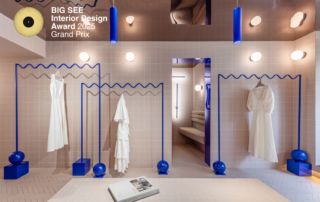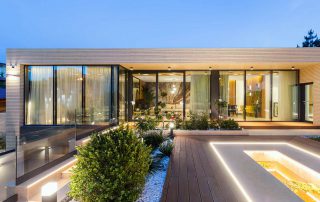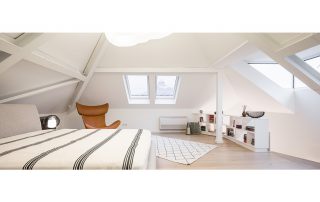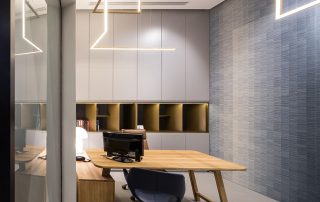With its roots in Japanese cuisine and culture, Zuma Mykonos redefines the return to the primitive, the core of existence. Thus, the restaurant seems to emerge from the four fundamental elements of existence: earth, water, air, and fire. The plot is an old quarry, a scar on the landscape for many years since the port of Mykonos was built. The back of the plot is a 15-meter cliff with majestic rocks hanging above it, but always with the danger of a rockfall during rain. As a result, it was necessary to strengthen the rocks with concrete, but in a way that doesn’t insult the Myconian landscape but rather blends harmoniously with the adjacent environment. The solution was to reinforce them with struts coated with Myconian stone.
The overall concept was to recreate the natural flow of the rock, filling the void with a vegetated slope. On top stands the vast swimming pool that brings the Zuma beach concept to life, with floating daybeds and unique sunsets. As a result, the once-scarred landscape was restored to a rocky landscape hosting fine dinners during the summer. The pergolas of natural iroko wood and the huge palm trees that seem to pierce them, the rock overlooking the restaurant from above, the Cycladic sun during the day, and the warm lighting at night, along with the elegant infinity pool running along the entire restaurant and the prevailing Myconian air that makes the sails made of natural coconut fibers dance to the rhythm of the music – all these features create a unique composition that revives the fundamental elements of existence.
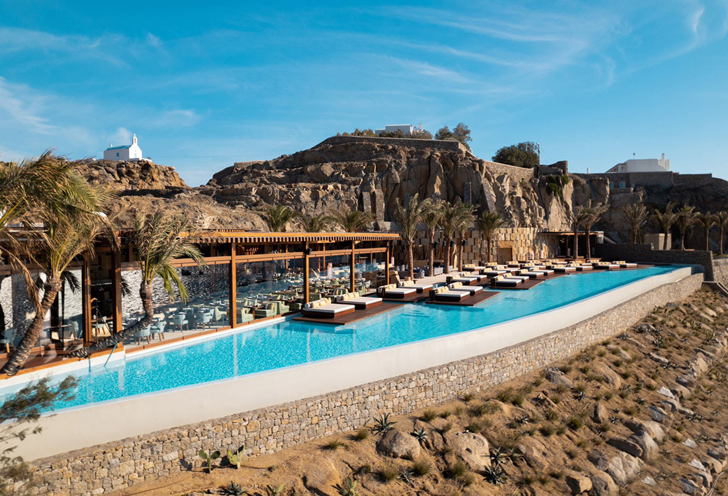
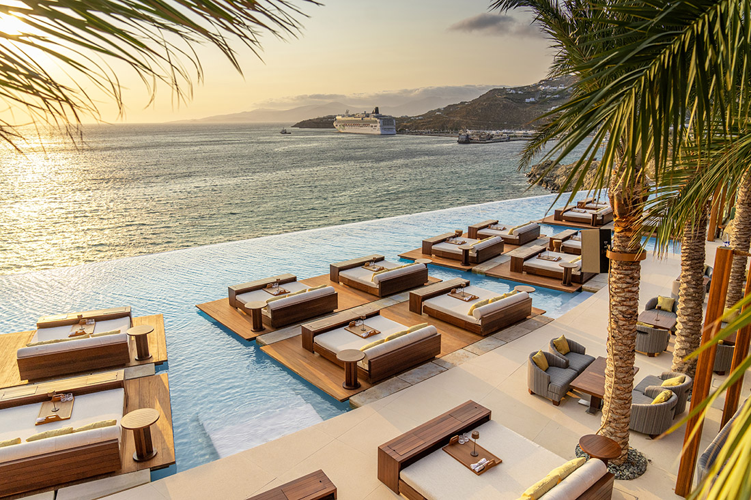
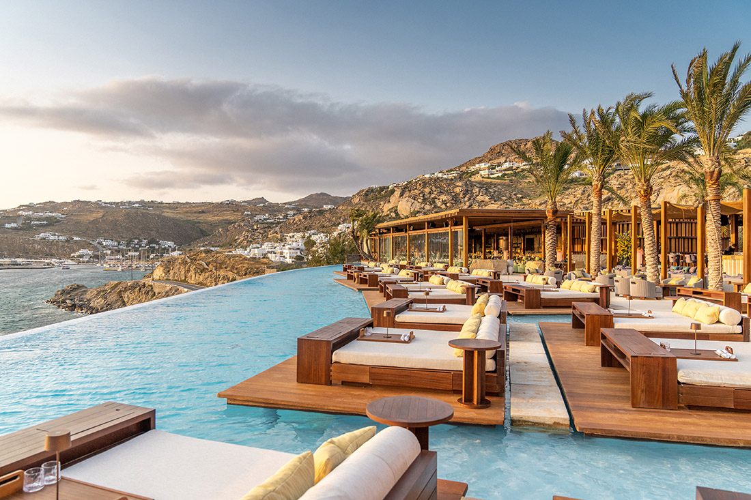
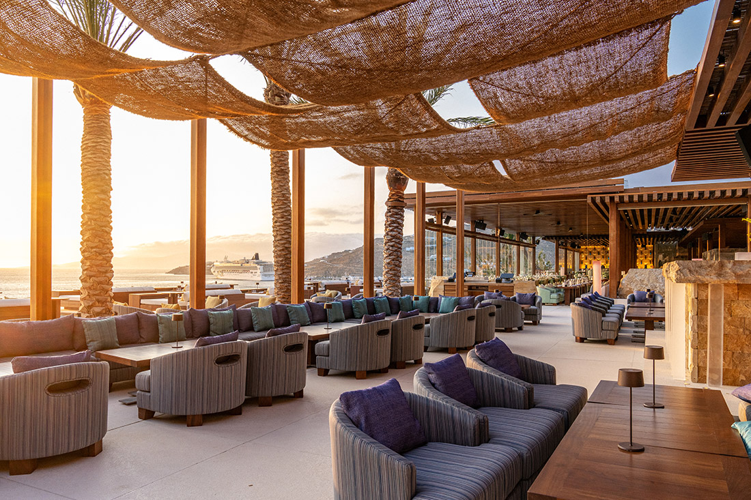
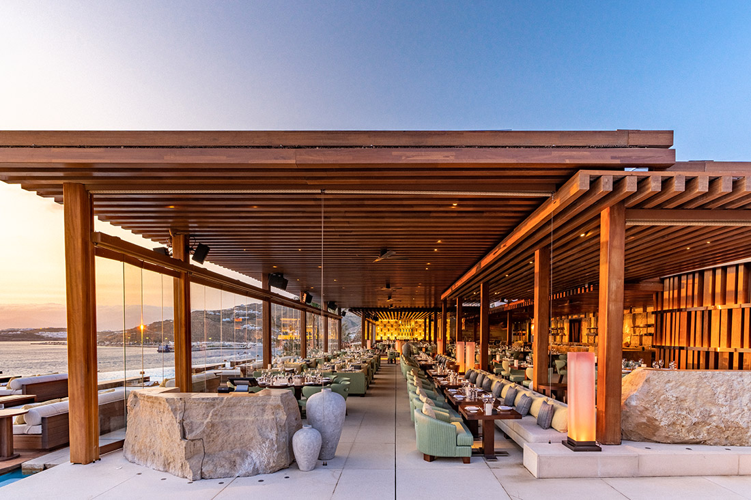
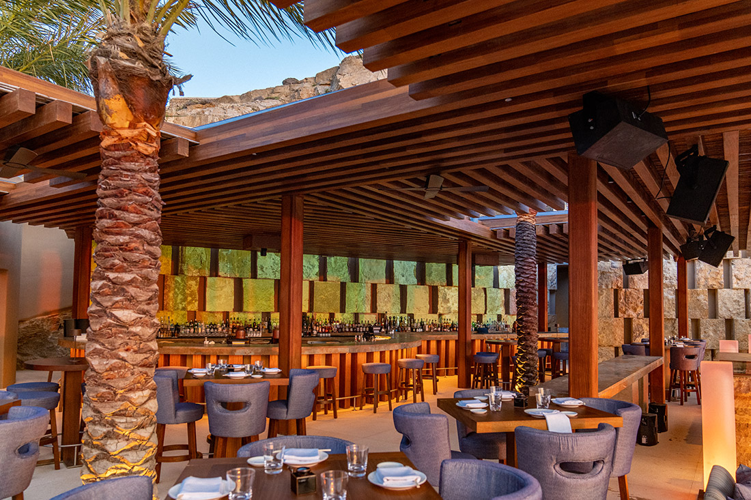
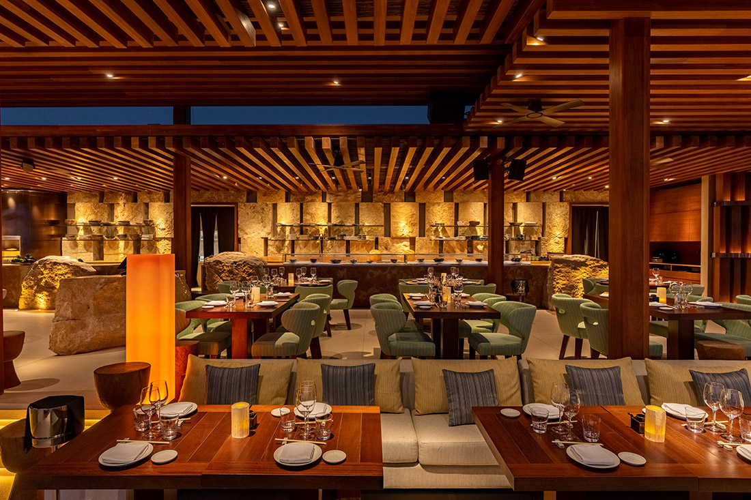
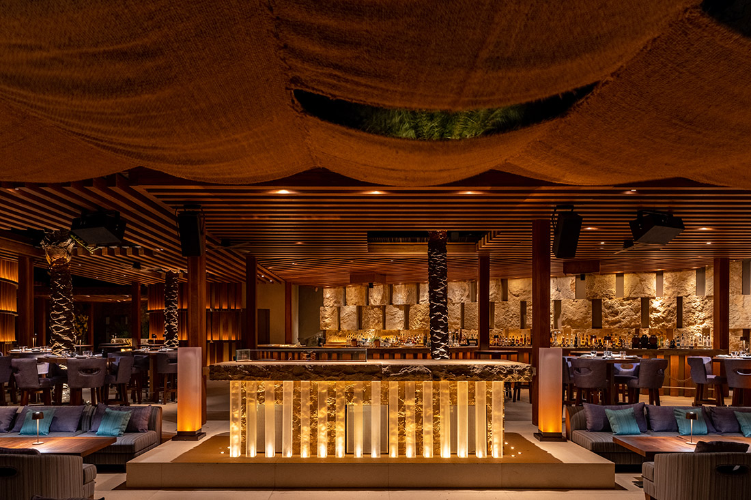
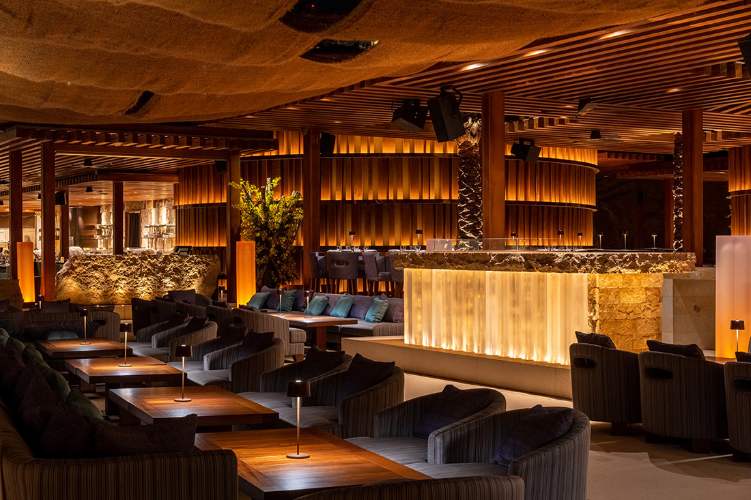
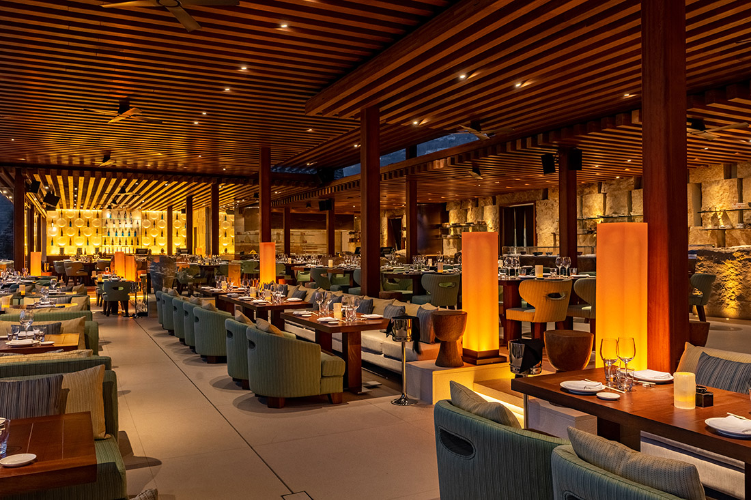
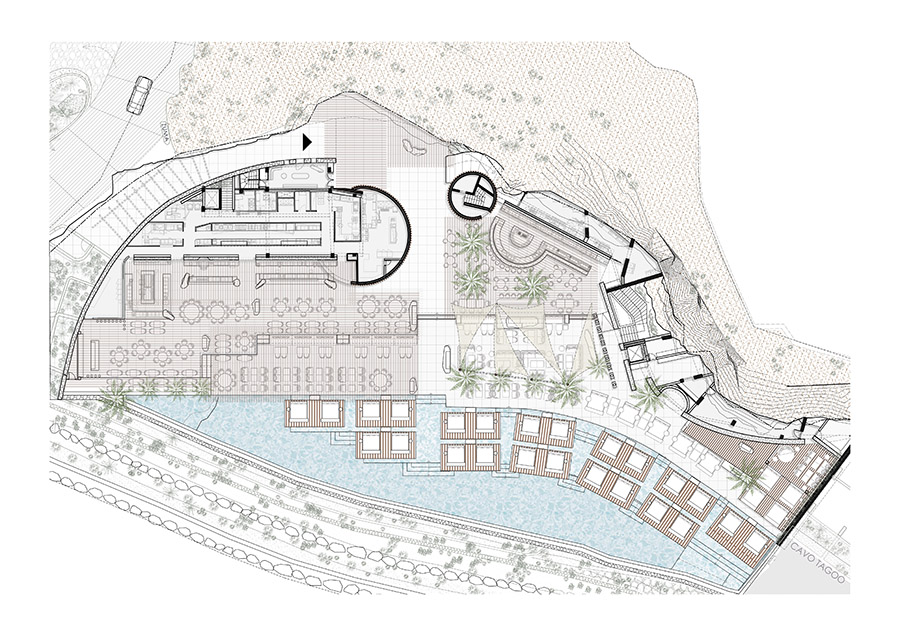

Credits
Architecture
LAA
Client
Zuma Mykonos
Year of completion
2023
Location
Mykonos, Greece
Total area
2.000 m2
Site area
10.000 m2
Photos
Rusne Draz, Giorgos Messaritakis, Nikos Nikolaou
Project Partners
Interior design: Glitt Studio


