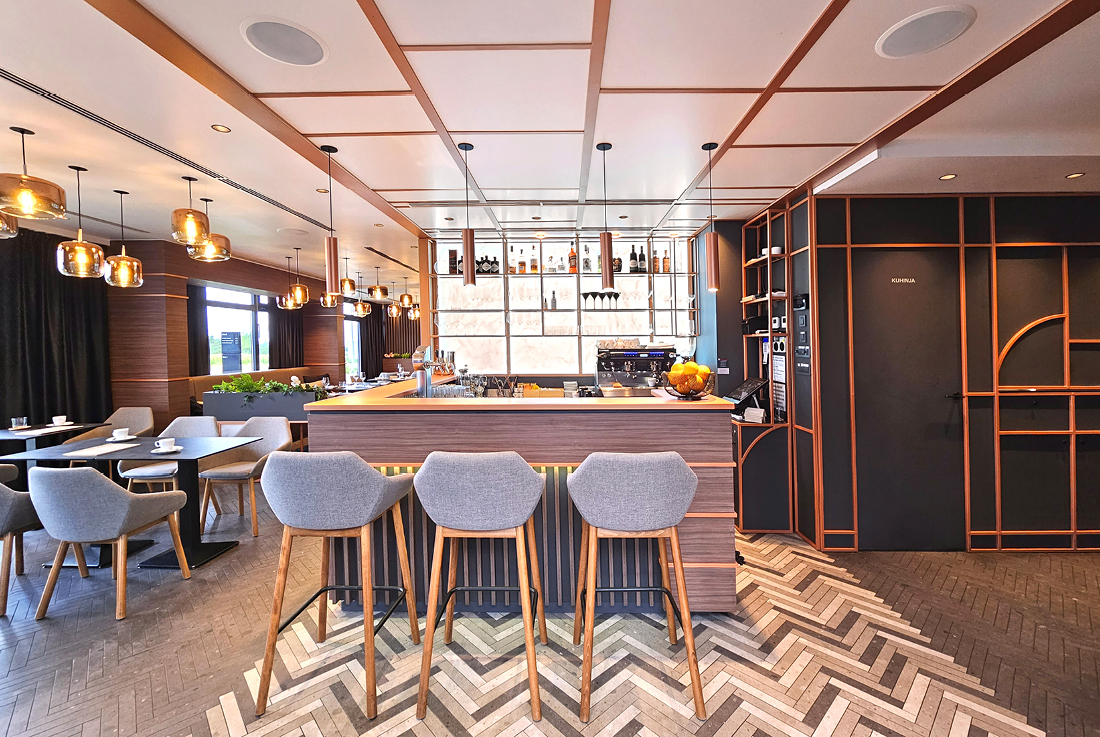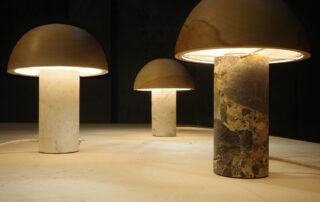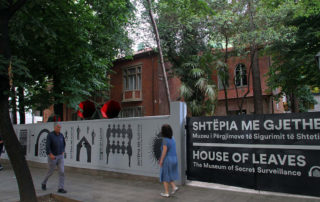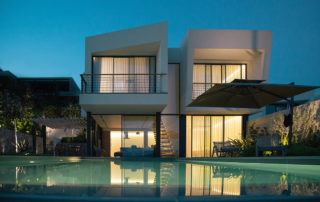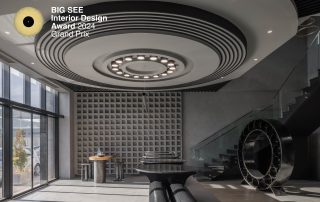Restaurant “Patron” exemplifies “total design” where the architect, contractor, and craftsman in collaboration shape every detail from conception to construction. Situated on the ground floor of a residential building, it caters to diverse needs, functioning as a cafe, brunch spot, and restaurant for business meetings or private dinners. The circular floor plan connects the consumption area, kitchen, and accompanying rooms around the central bar, ensuring fast service. Copper elements such as wall profiles and glass suspensions, contrast an anthracite cladding, while wood adds warmth. A rhythmic copper grid envelopes the entire restaurant, becoming its defining visual element and effective branding element. Flexible space treatment, carefully curated color palette, and diverse lighting scenes contribute to the pleasant and warm atmosphere. The achieved visual recognition supports planned functions and establishes the unique identity of “Patron” making it a recognisable and inviting space.
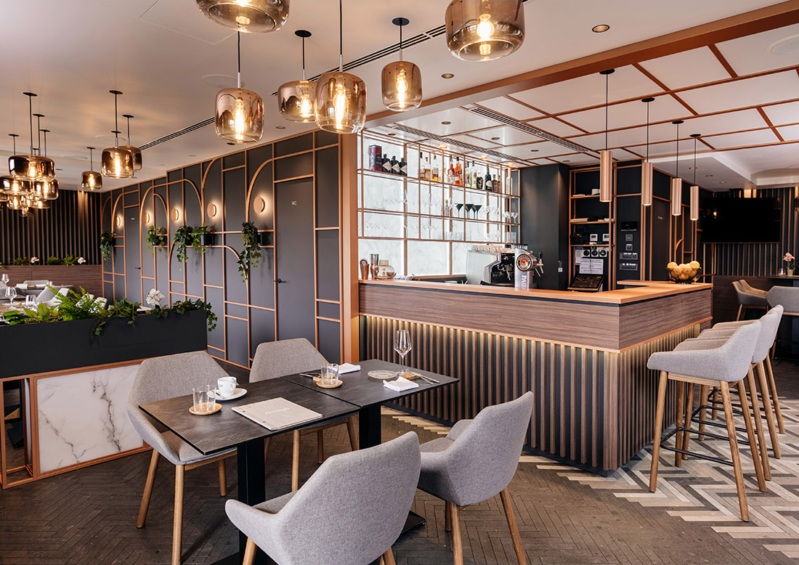
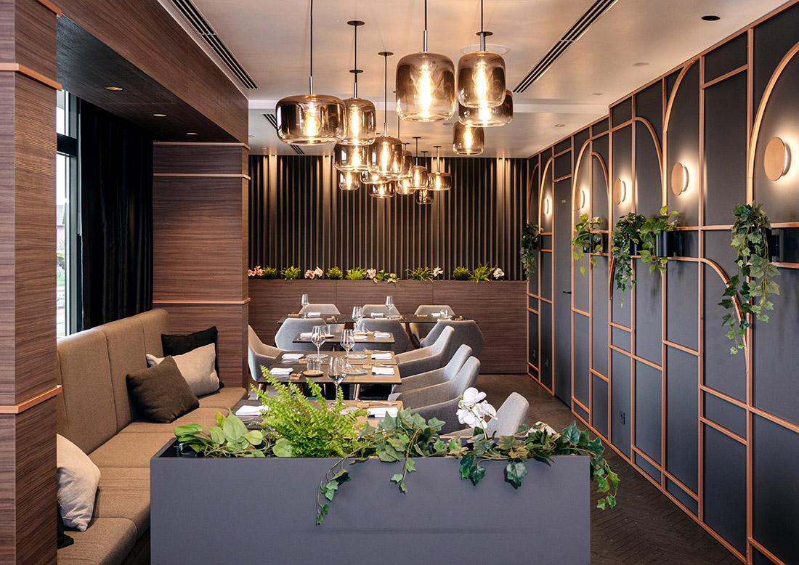
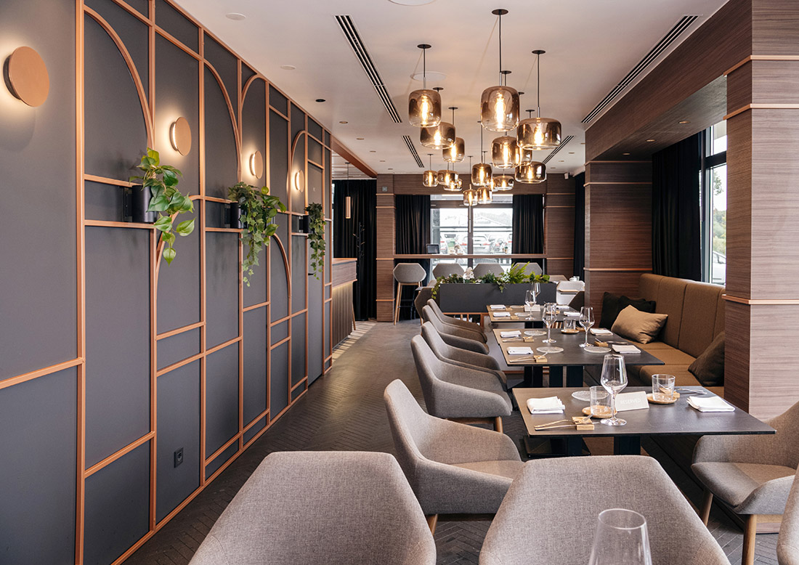
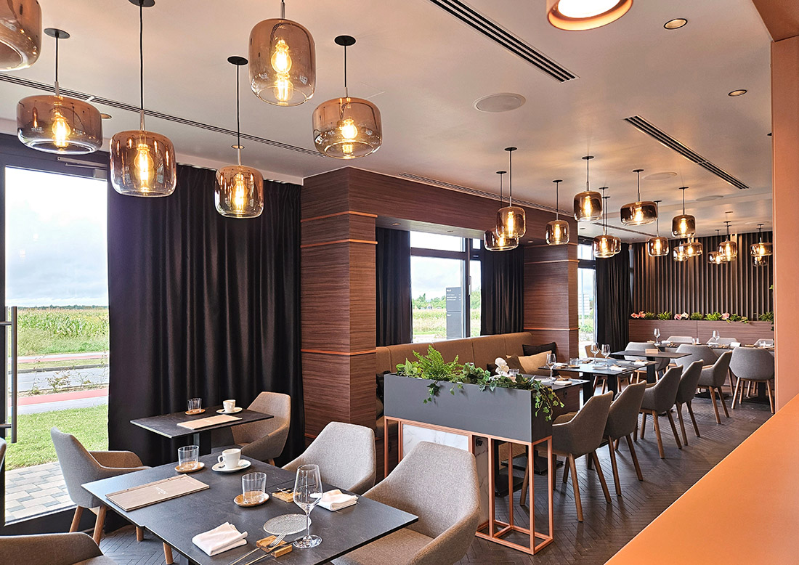
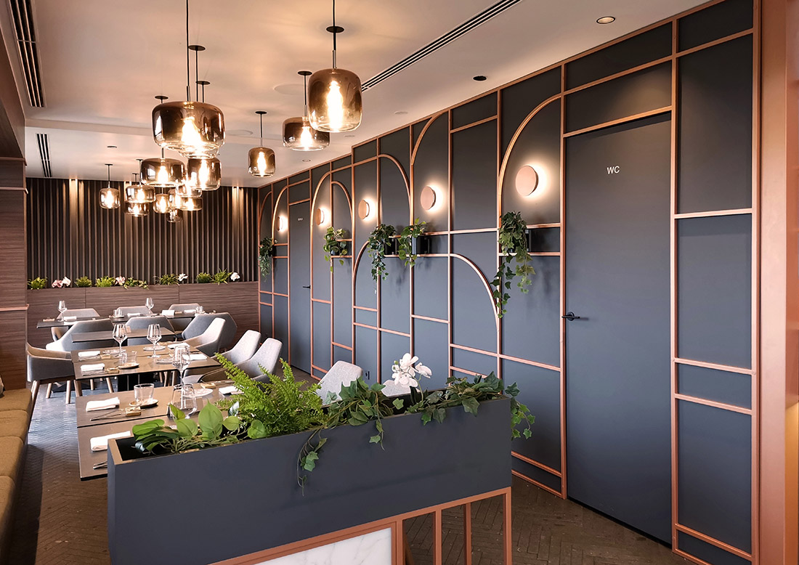
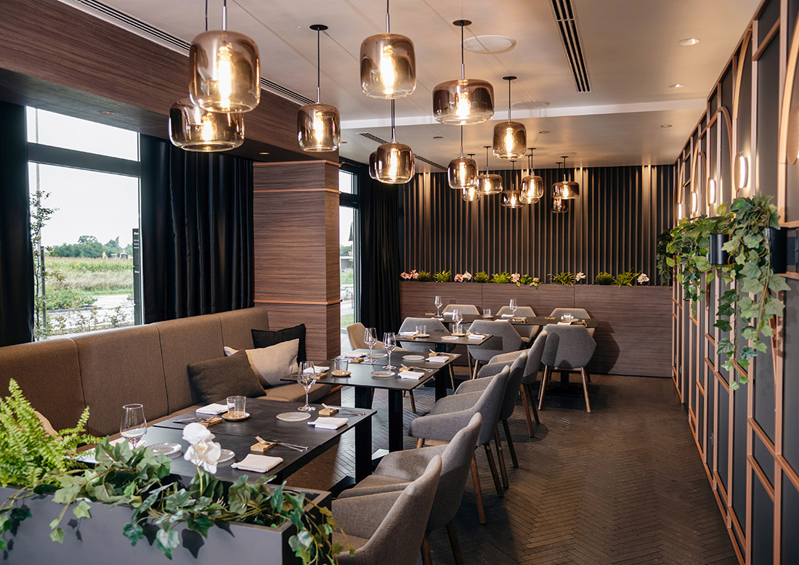
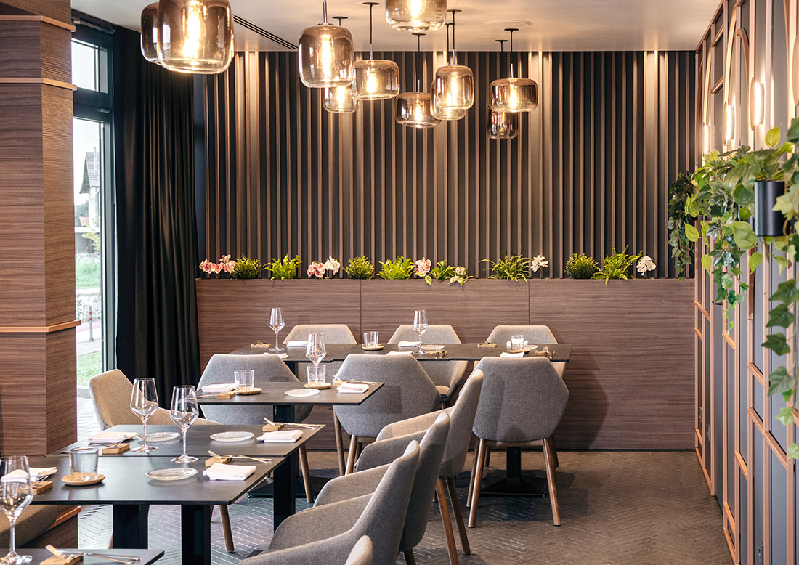
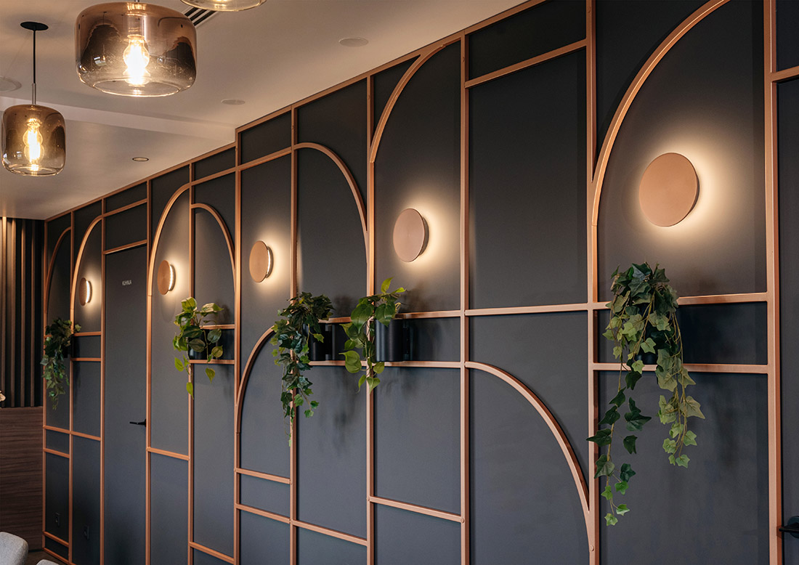
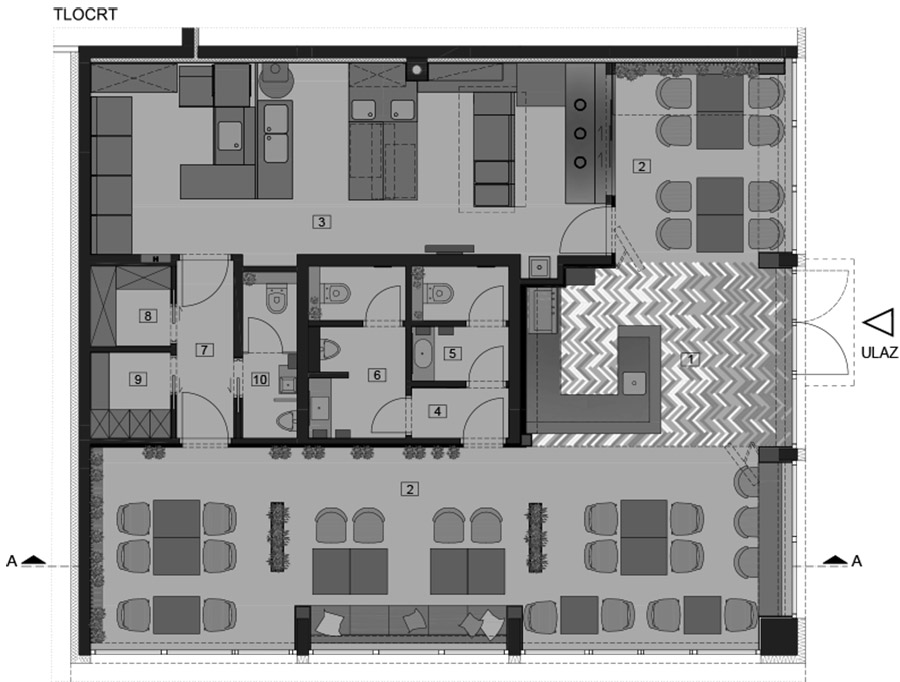
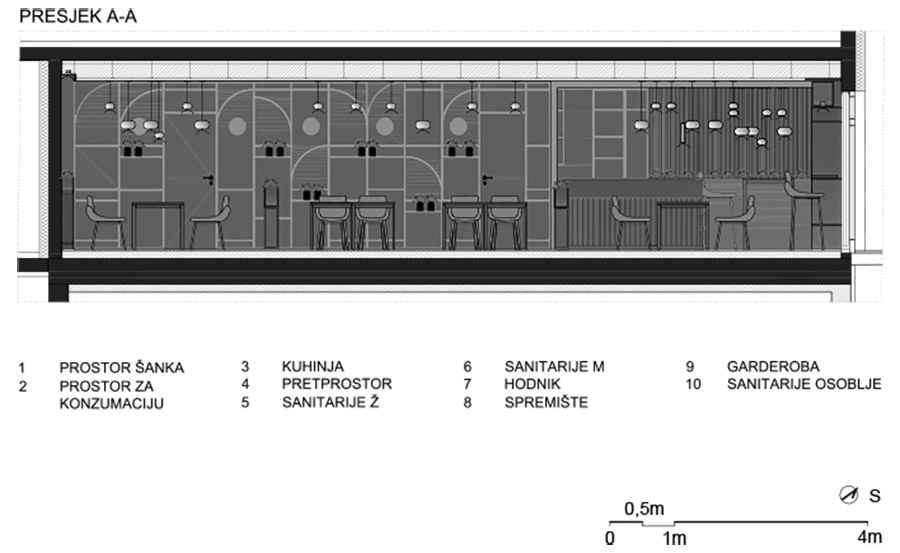

Credits
Interior
Arhitektonski studio Križnjak; Robert Križnjak, Martina Križnjak, Matej Mataja, Janja Habulin
Client
PRAVA FORTUNA d.o.o.
Year of completion
2023
Location
Jastrebarsko, Croatia
Total area
150 m2
Photos
Ivan Dimnjaković
Stage 180°
Project Partners
PRIMAT-RD d.o.o.


