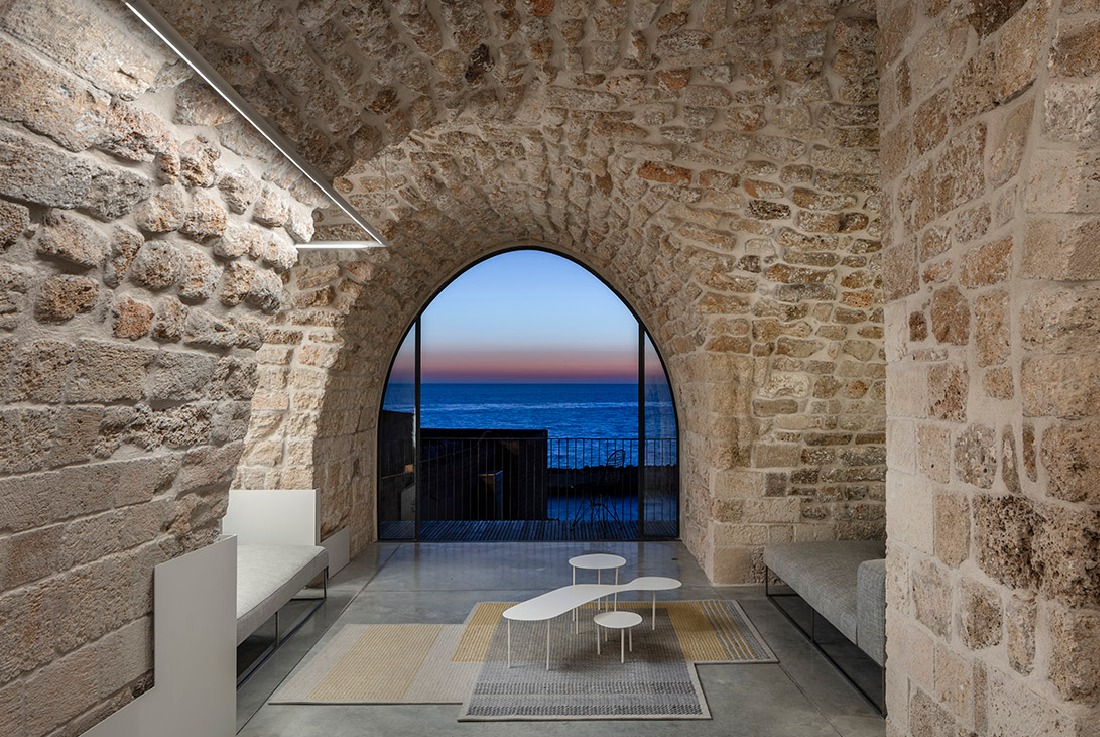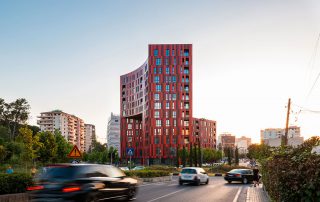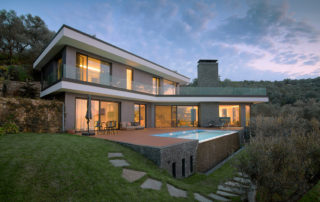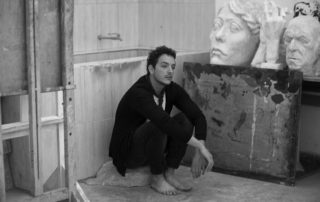Adjacent to the rocky hillside of ancient Jaffa Port, this apartment is a collection of 300-year-old spaces built around a central patio. The basis of the concept – searching for a “stitch” between original Ottoman architecture and the contemporary language of the studio. A connection between ancient building traditions and innovative technologies – such as glazed arches without divisions in pivotal openings and wall covers containing modern infrastructure.
In the initial design, an engineering effort was invested to connect the spaces in scope to create flow between them. The original stone was exposed and treated. The main design gesture is expressed by a dynamic metal cladding “strolling” along the vaults, containing infrastructure behind it. Occasionally, it meets a joinery element and is functionally accompanied it as a door, headboard or railing. From the patio that forms the center of the apartment and takes advantage of the Mediterranean climate, the various spaces are split. The main space includes a living room facing a sea-view terrace, a master bedroom, a kitchen and a dining area. The patio has access to two more bedrooms and bathrooms.

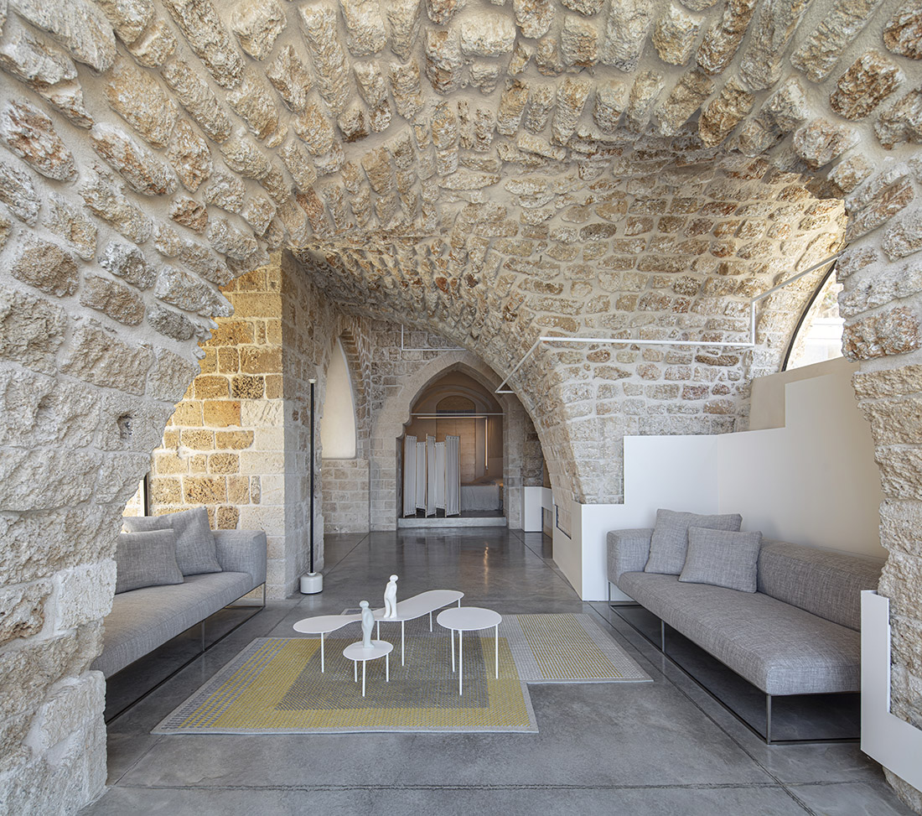
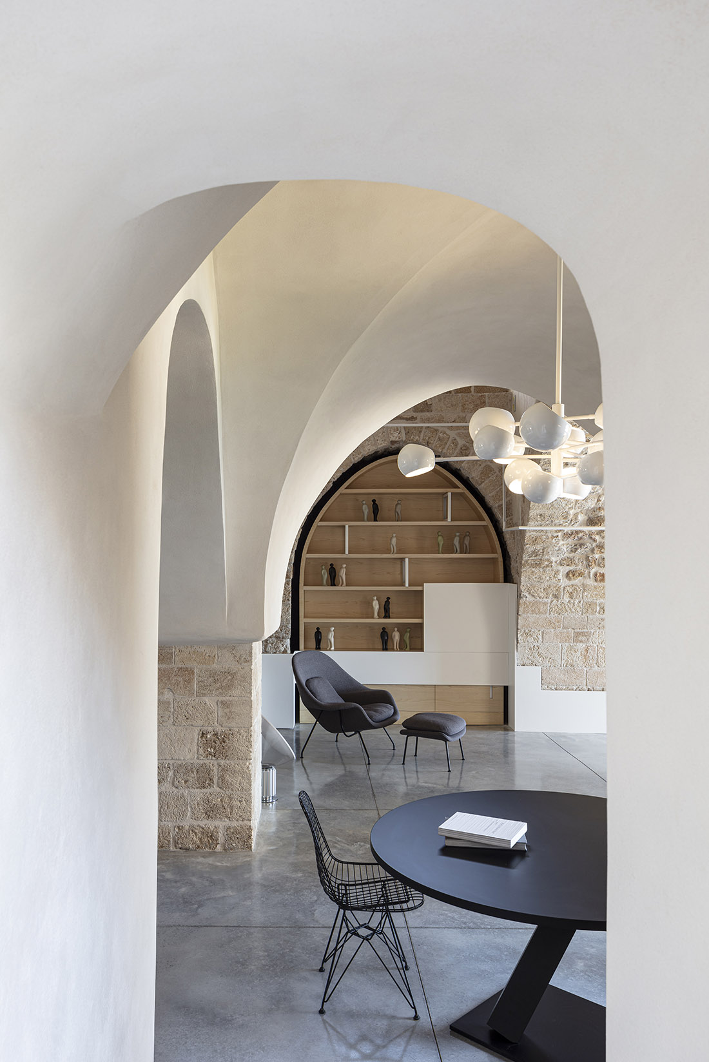

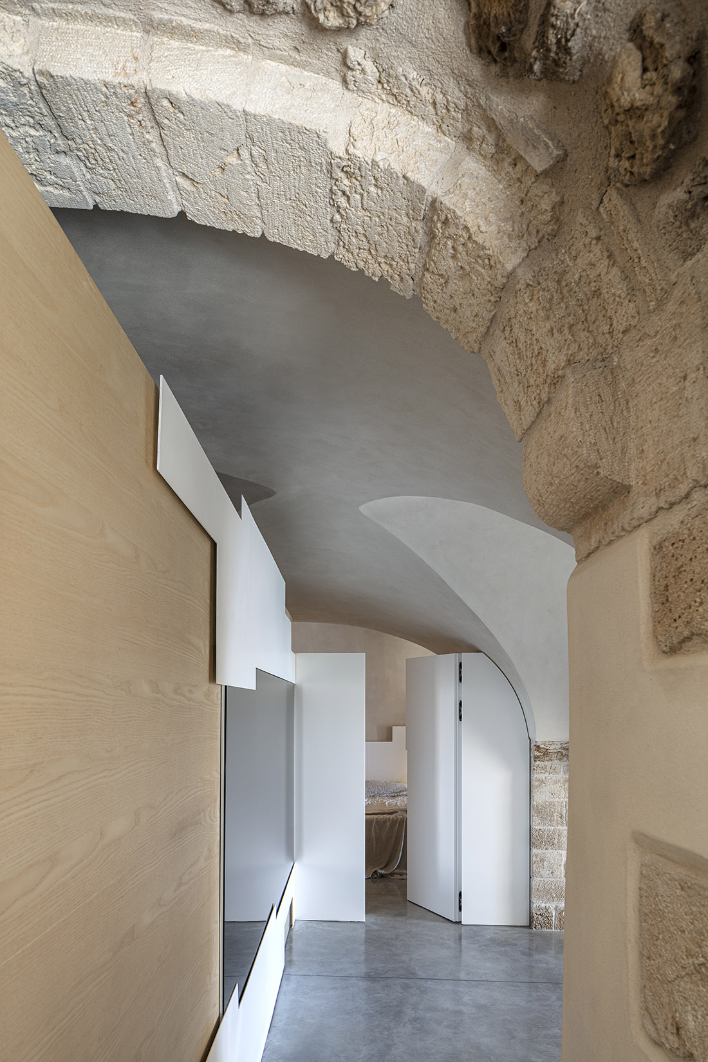

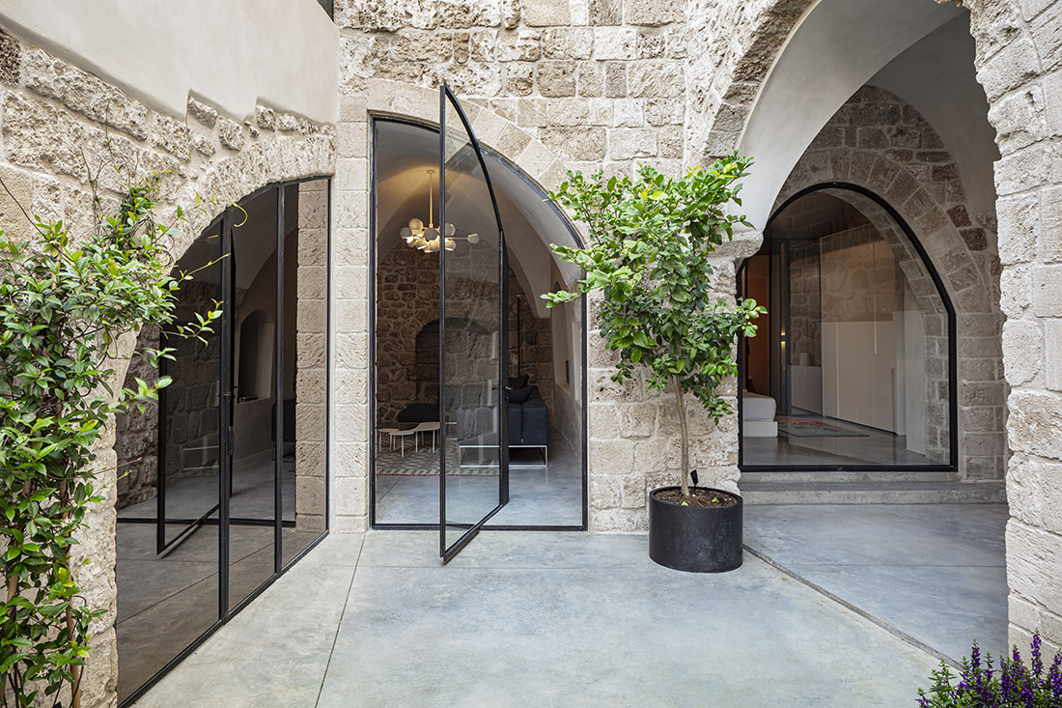
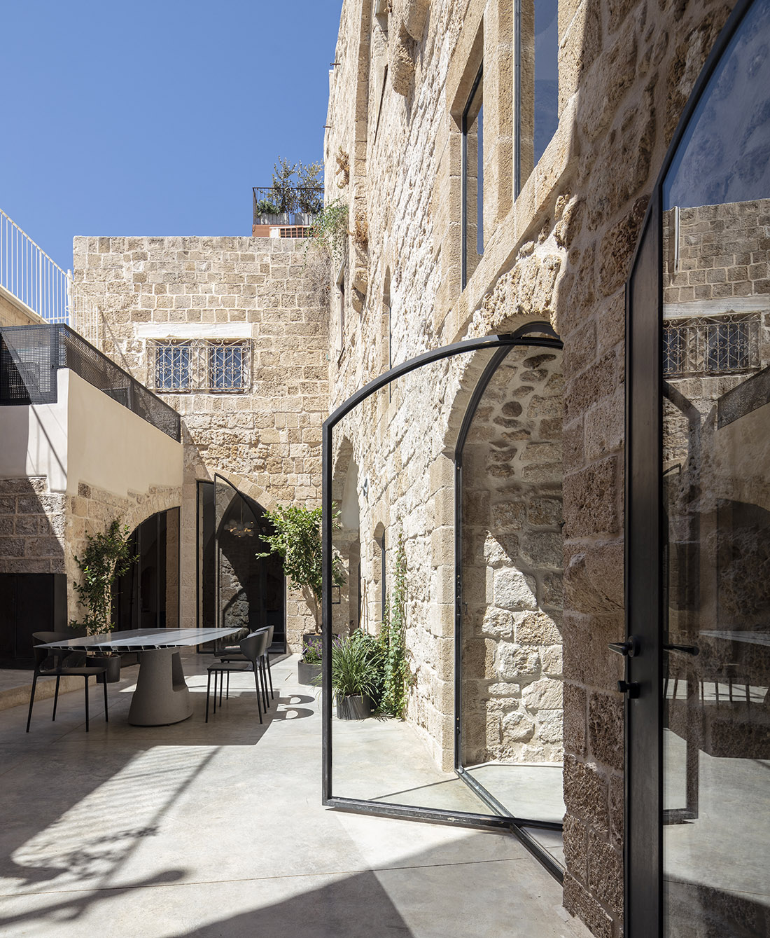



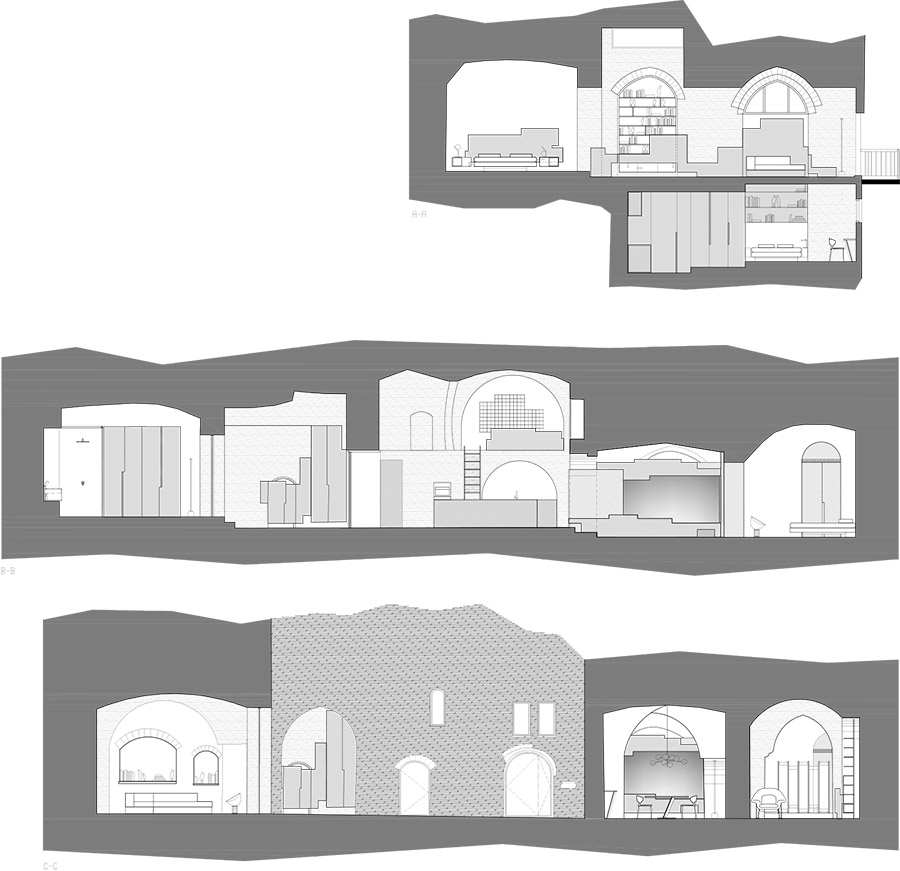

Credits
Interior
Pitsou Kedem Architects
Client
Private
Year of completion
2022
Location
Jaffa, Israel
Total area
250 m2
Photos
Amit Geron
Project Partners
Contractor: Arco


