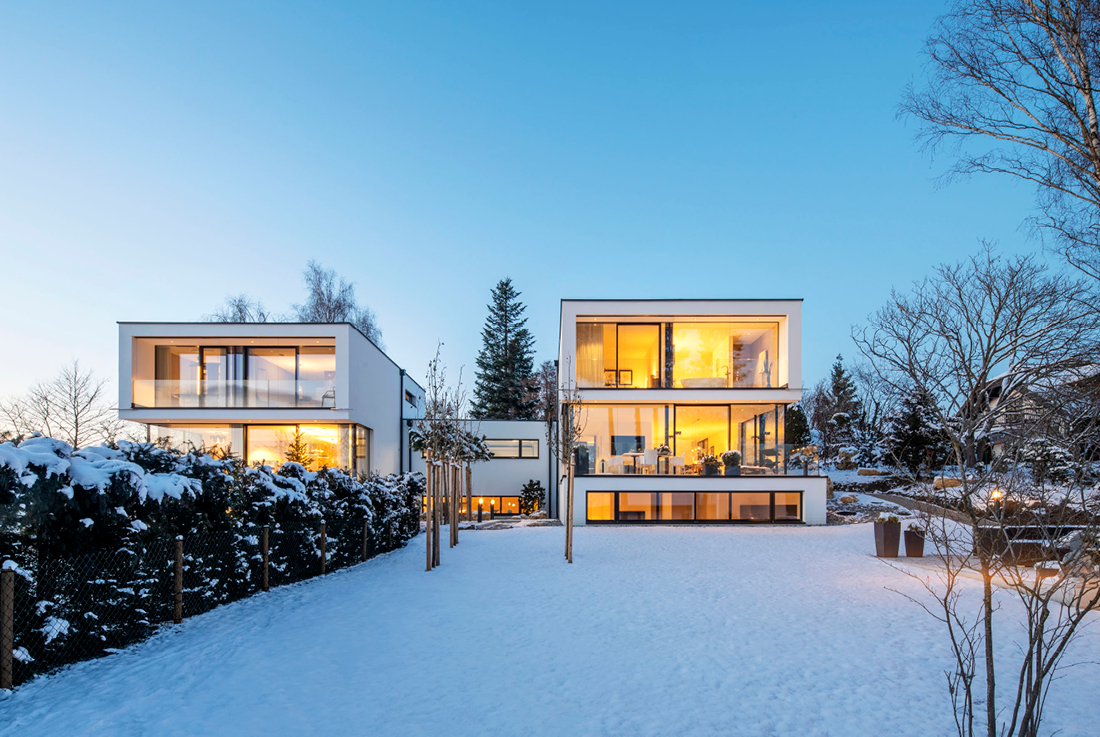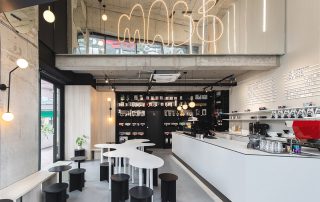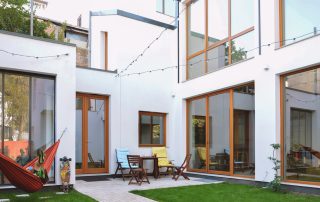The desire for a double house without giving the visual impression of one initiated the design process for this project. To meet this requirement, we strategically placed one of the double garages between the two “houses” and sought a facade design that deviated from the conventional double-house aesthetic. This arrangement created an inner courtyard on the garden side, granting each residential unit an independent position akin to a single-family house. On the street side, however, the two double garages, along with the two “house halves,” form a cohesive residential unit.
The sloping terrain allowed for natural illumination of the basement in the southern area, where this floor protrudes like a plinth from the ground. Combined with ample glazing on the first floor, this resulted in a sculptural form reminiscent of two sphinxes lying on their sides. The two houses themselves are staggered in height, harmonizing with the terrain. The inner facades of the buildings tend to be closed to maintain privacy, while the sides and front open generously to nature. From the respective upper floors, residents enjoy picturesque views of Lake Starnberg framed by the landscape.
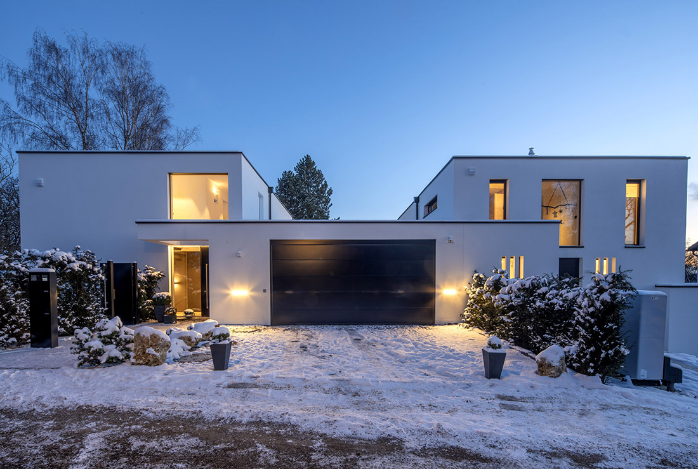
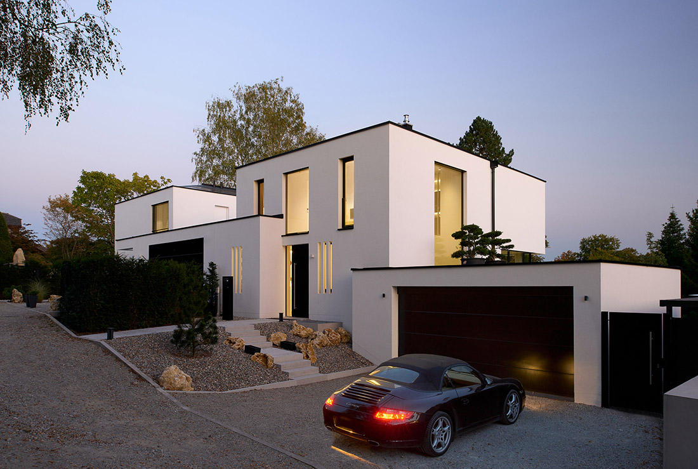
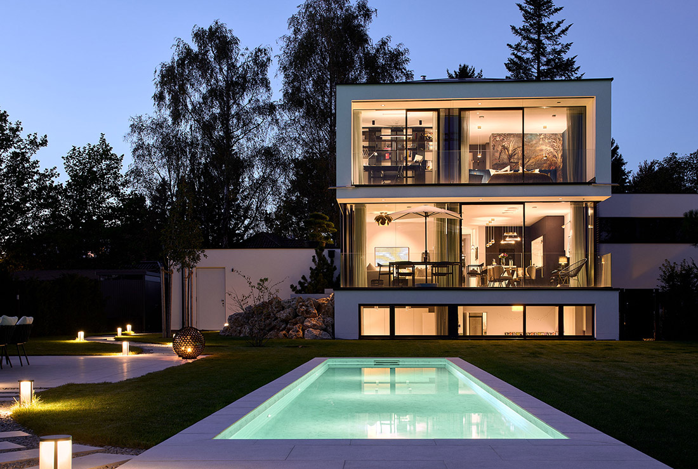
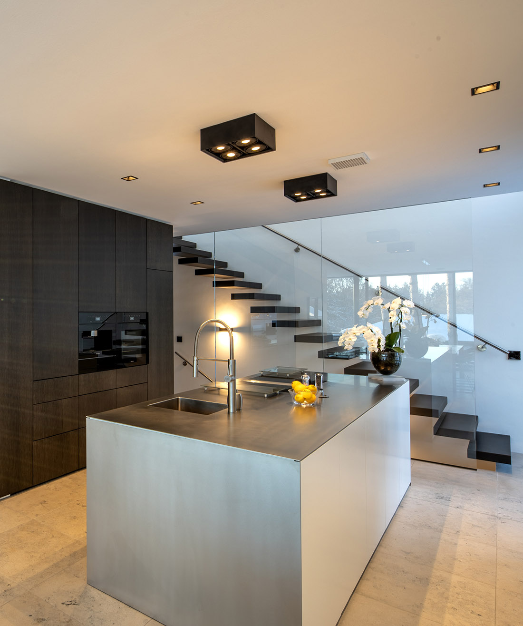
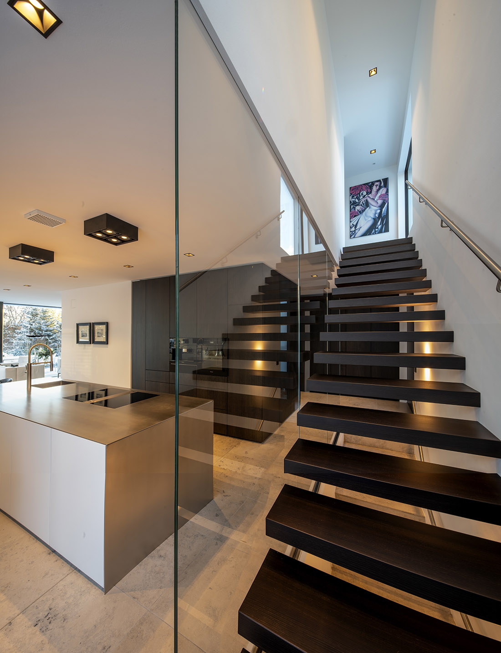
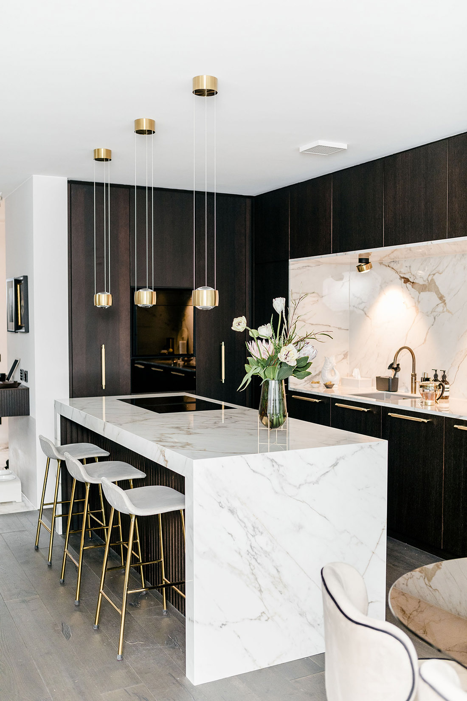
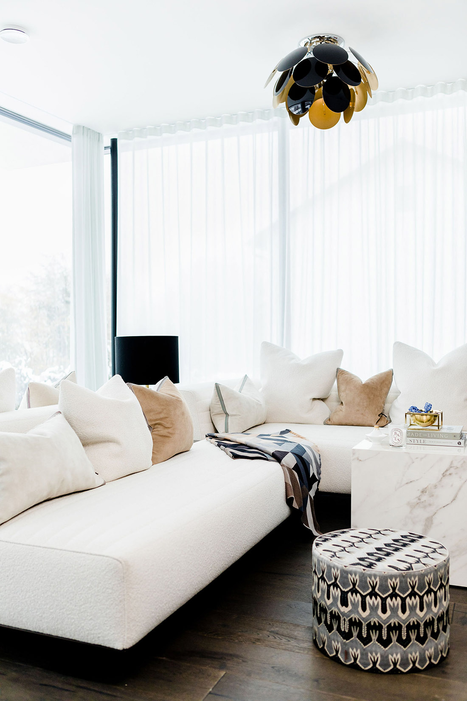
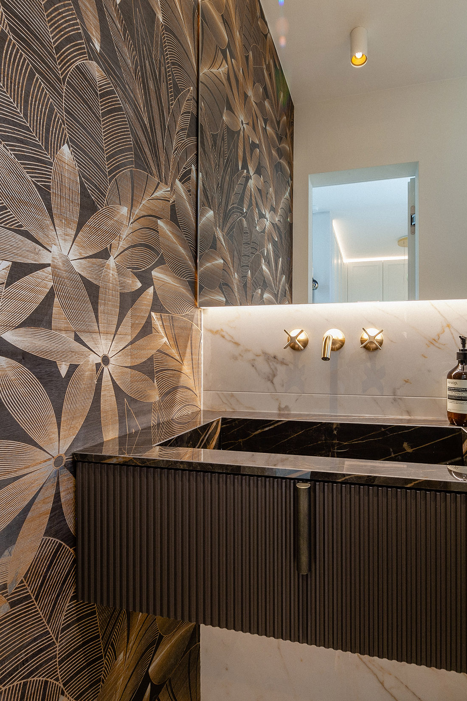
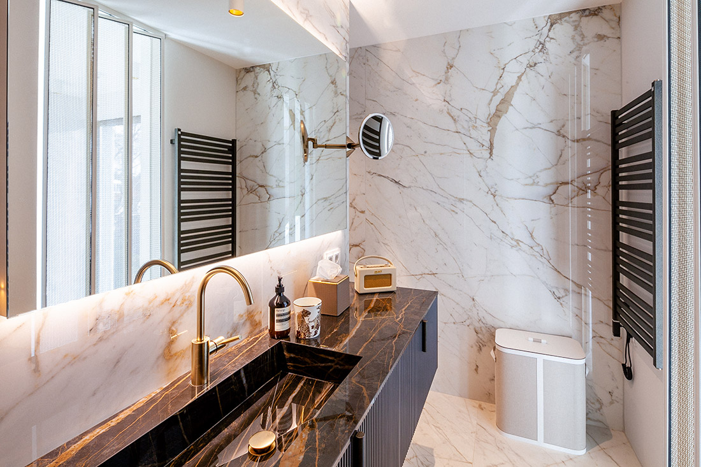
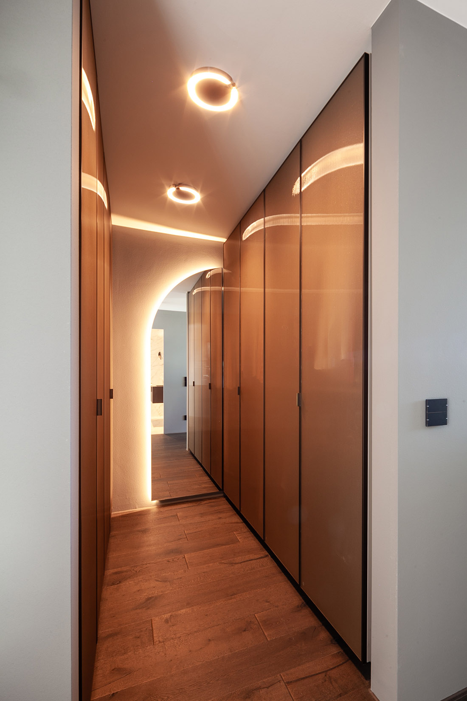
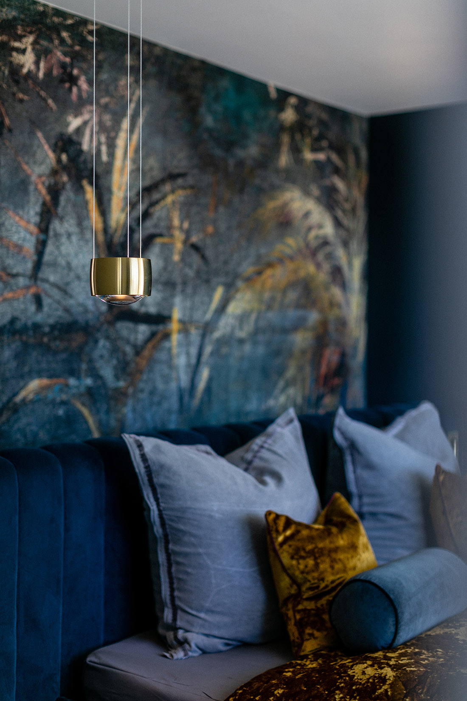

Credits
Architecture
WSM ARCHITEKTEN
Client
Private
Year of completion
2023
Location
Pöcking, Germany
Total area
432 m2
Site area
1.888 m2
Photos
Sascha Kletzsch, Jonathan Sage


