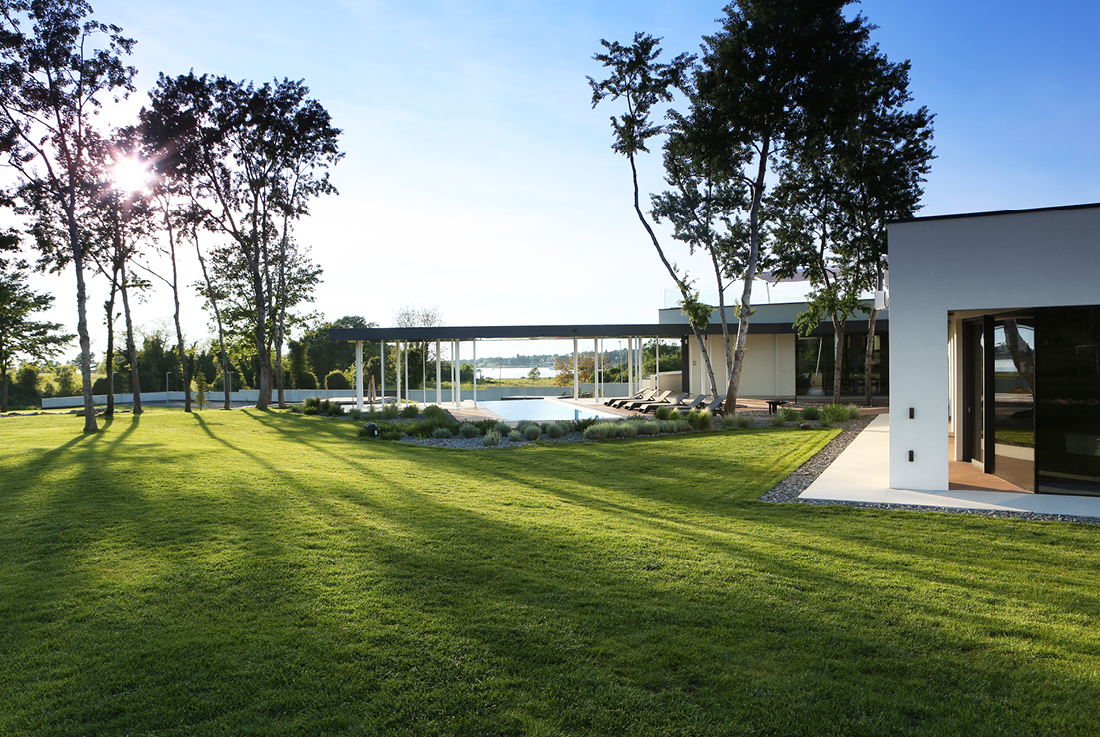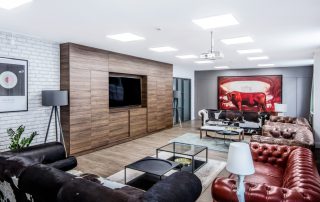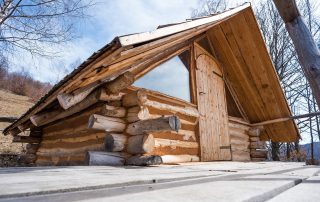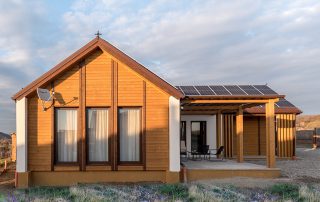Starting from a challenging program, the building endeavors to embody the surroundings with the goal of blurring the border between the interior and the exterior.
The sequence of spaces is carefully divided into three different zones that also define the volumetrics (night area, day area, and leisure spaces), offering varying degrees of privacy and ever-changing relations to the surroundings. This sequence and the volumes of the building are unified by a canopy that originates at the parking area, extends into the house to delineate the main entrance, and culminates diagonally over the pool area, opening it to the sea view. With the day area volume positioned orthogonally to the other two volumes, a distinct level of privacy for the plot is delineated.
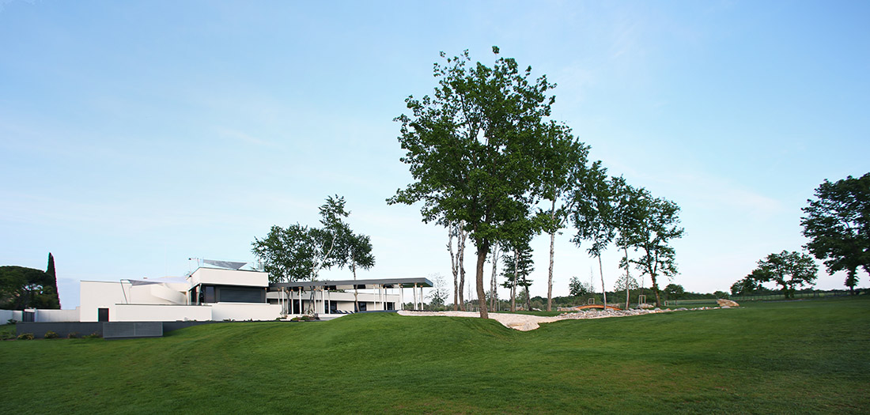
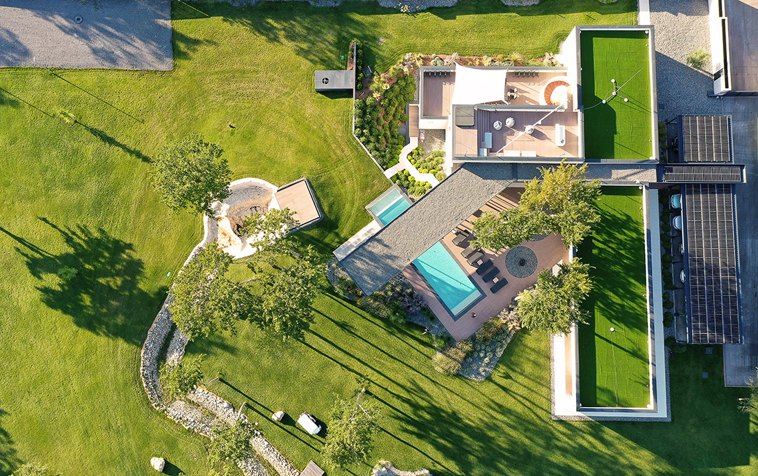
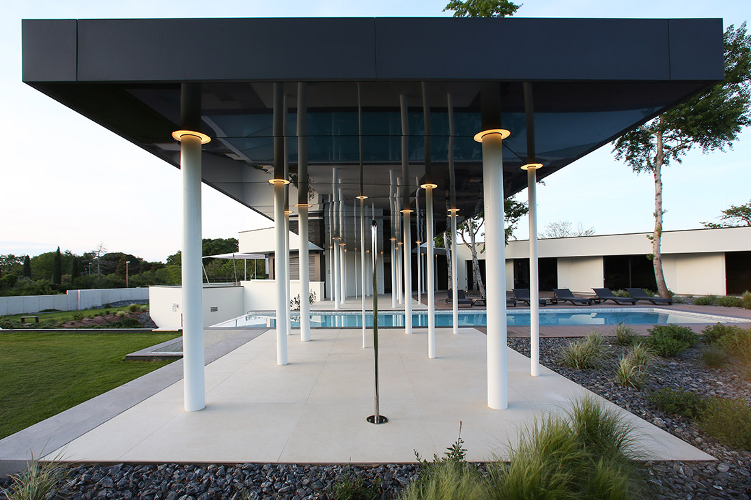
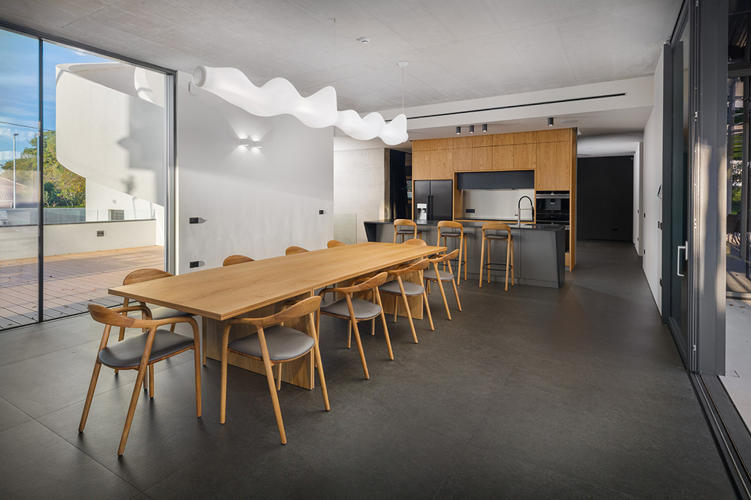
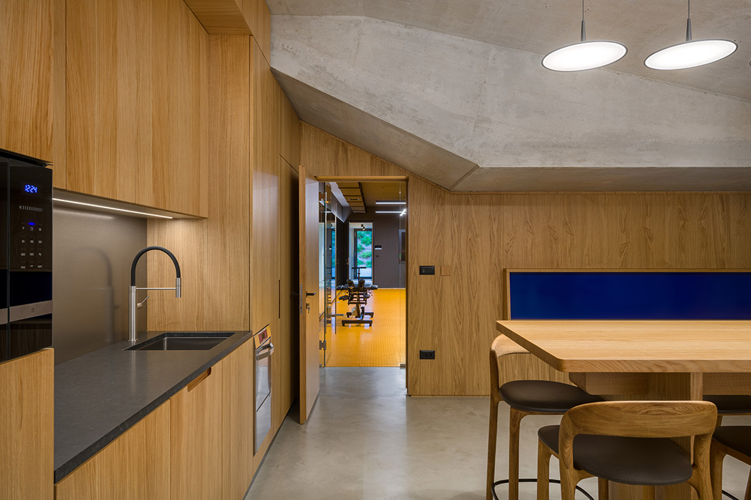
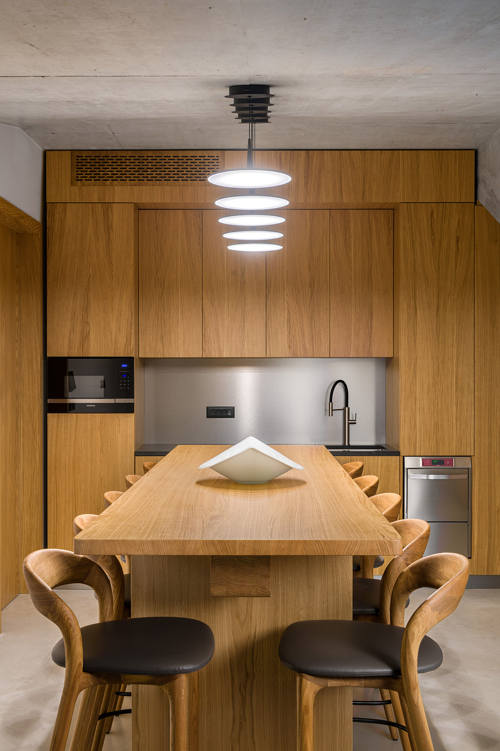
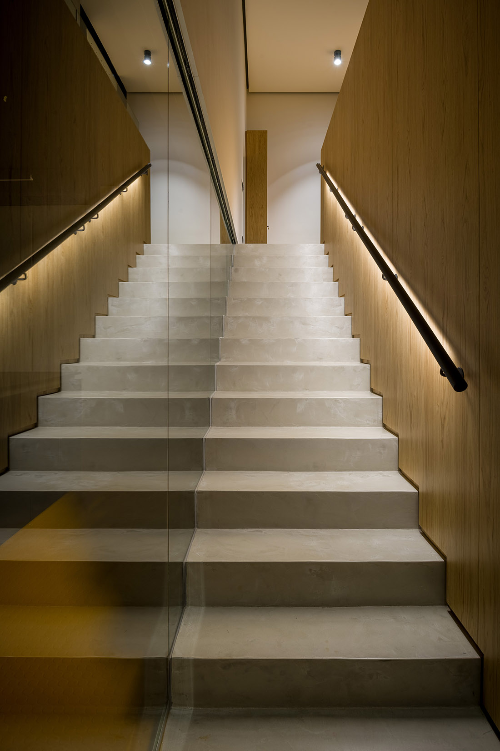
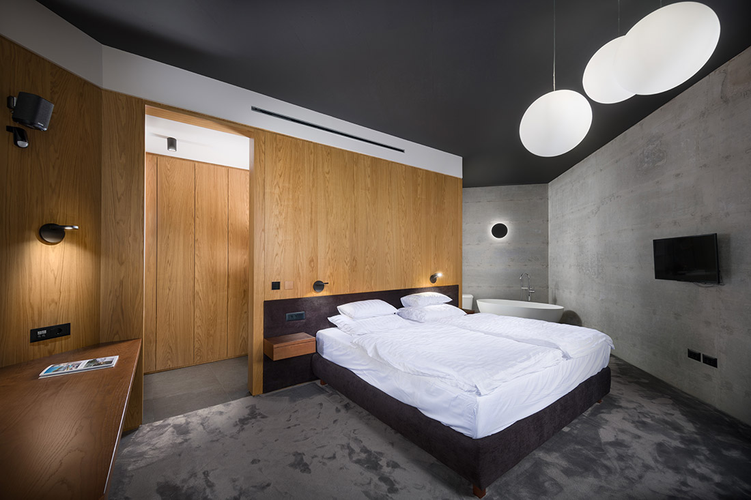
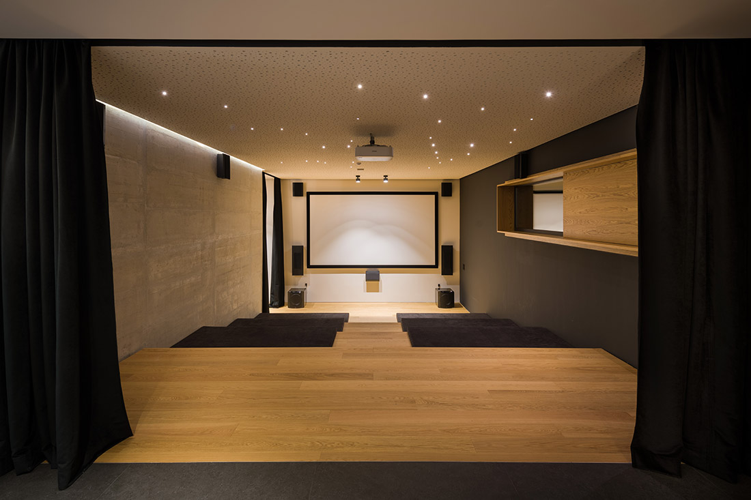
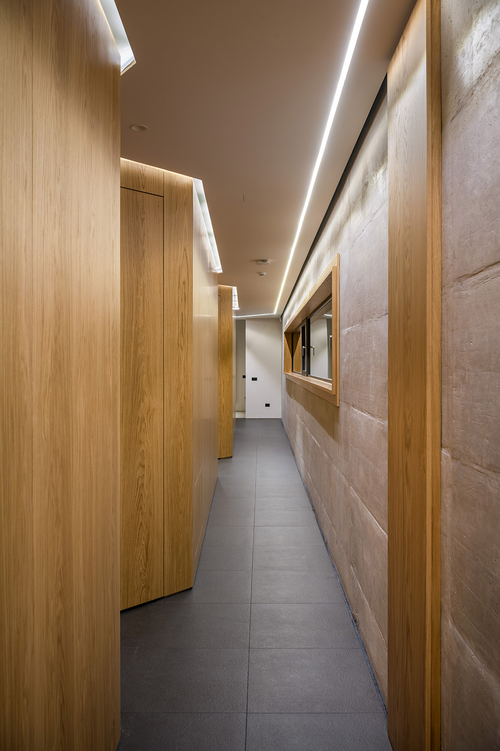
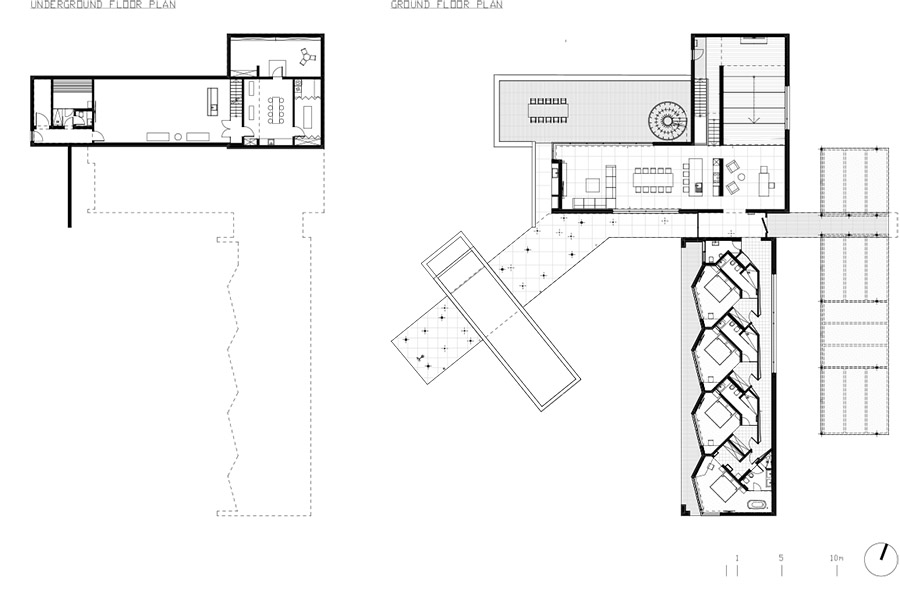
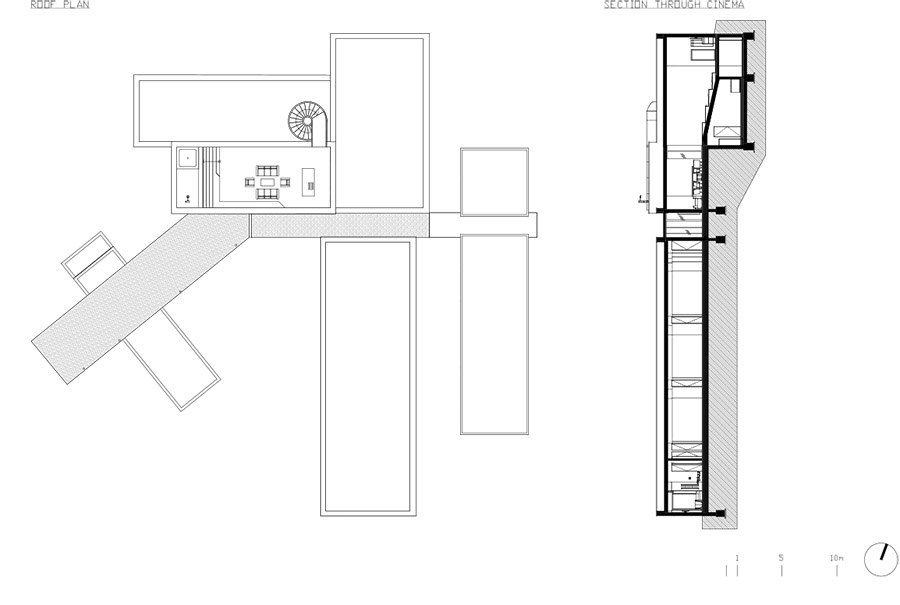

Credits
Architecture
luk arhitekti d.o.o.; Matija Luk, Jasmina Bašič
Client
Milito d.o.o.
Year of completion
2022
Location
Novigrad, Croatia
Total area
770 m2
Site area
15.000 m2
Photos
Janez Marolt, Aleksander Lilik
Project Partners
Main contractor: Conus d.o.o.


