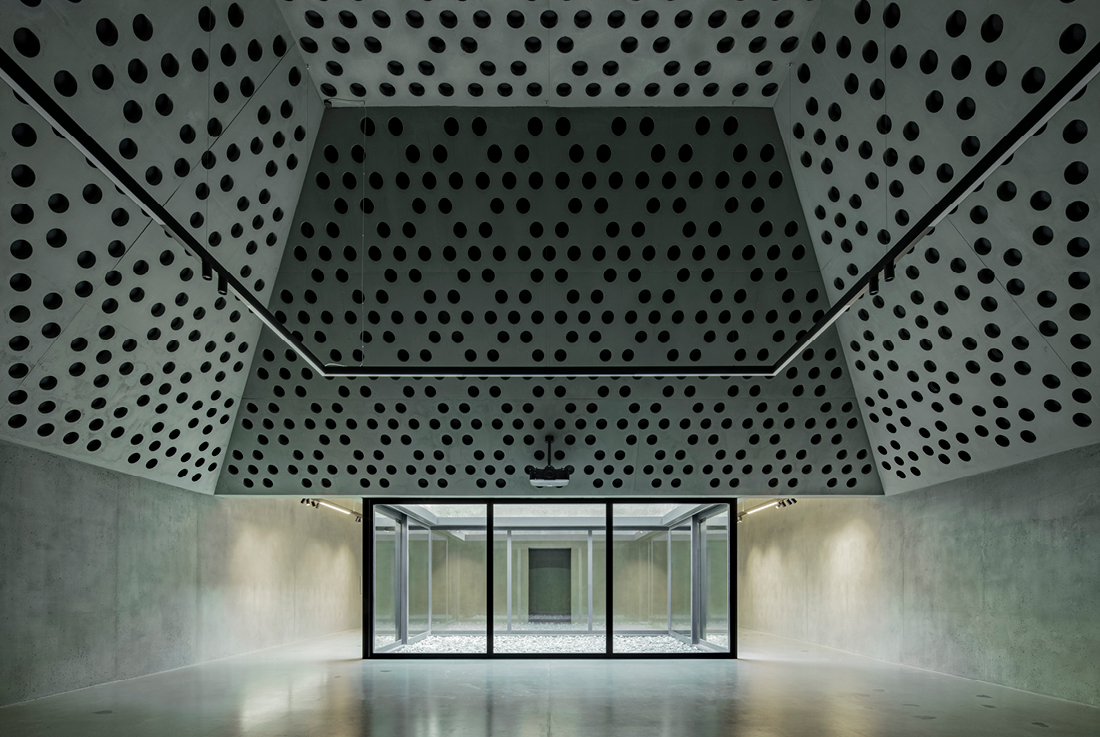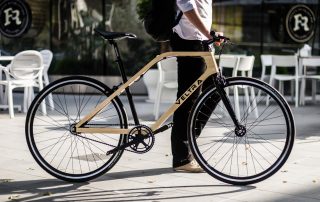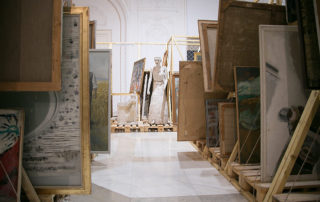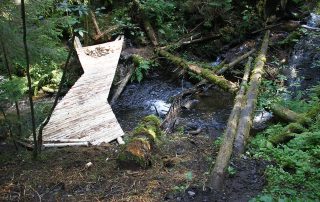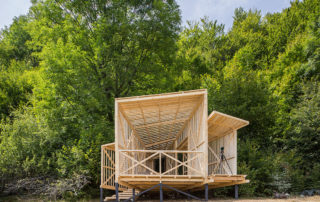“From grey to green” was the motto behind the conversion of the headquarters. The original building, designed by architect Armin Blasbichler in 2002, serves as the entrance to the concrete factory. With a focus on research and development, adapted needs emerged over time. The aim, 20 years later, was to create an efficient, atmospheric, and pleasant working environment while showcasing the company’s products. A new space for seminars and other events was added.
The building is accessed through a spiral staircase, which repositions the entrance to a central location. A future-and demand-oriented mix of open-plan and individual offices, along with various meeting options for staff and managers, extends over two floors of the levitating volume. Courtyards and cupola-like skylights improve daylight and noise conditions. The existing grey concrete shell remained untouched. The interior features a special green-pigmented lightweight concrete, developed by the company, and used with a variety of surface structures.
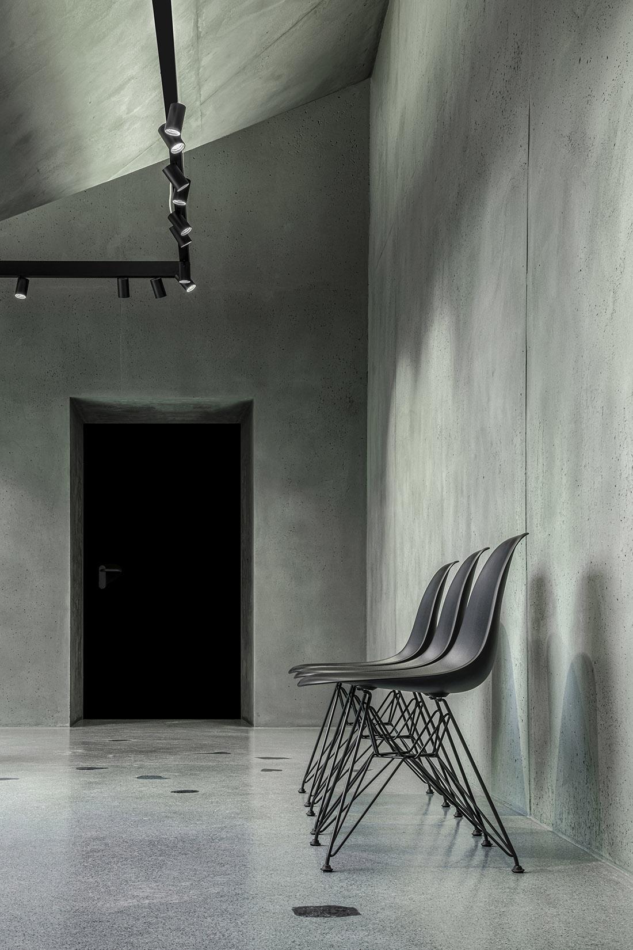
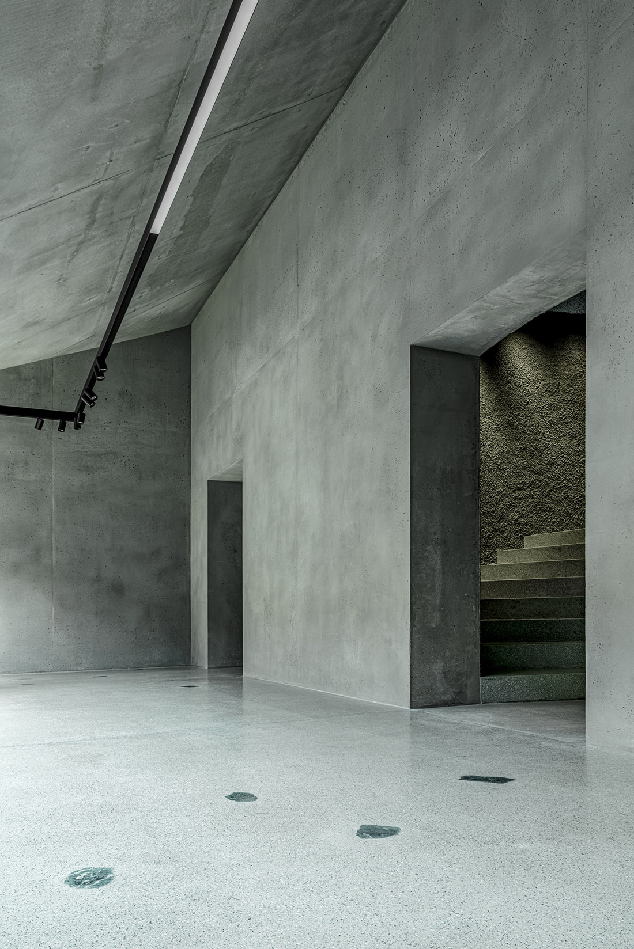
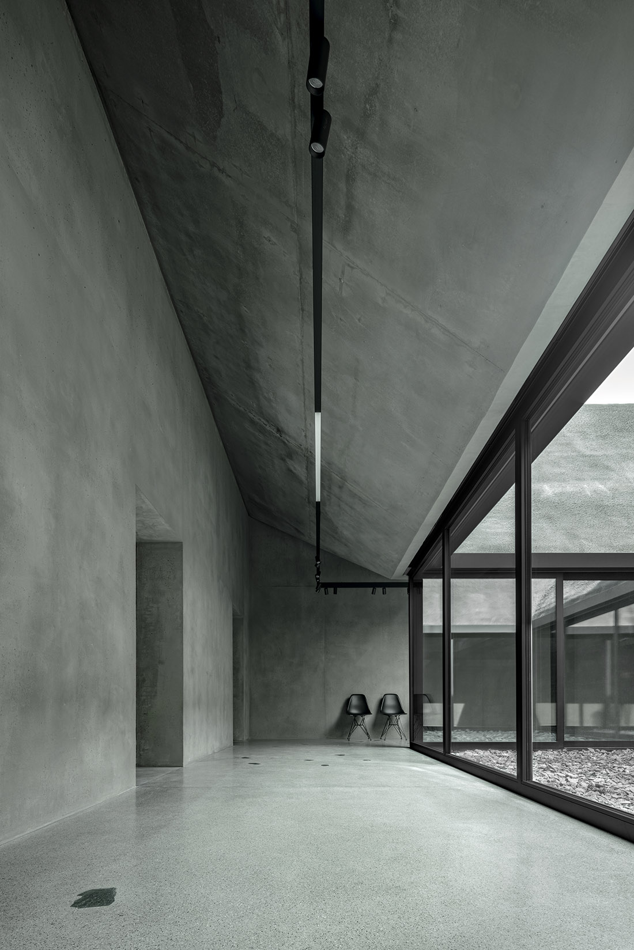
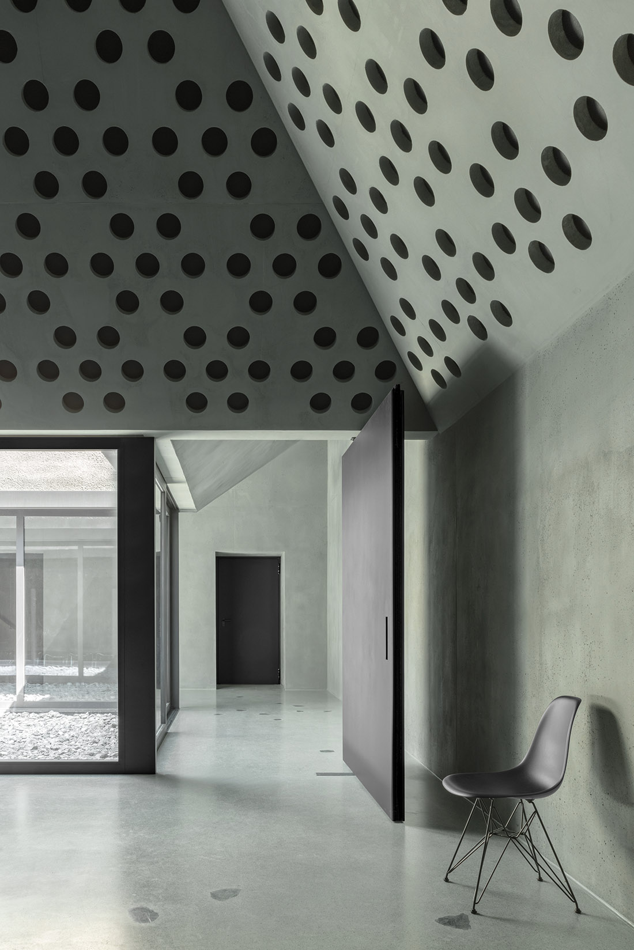
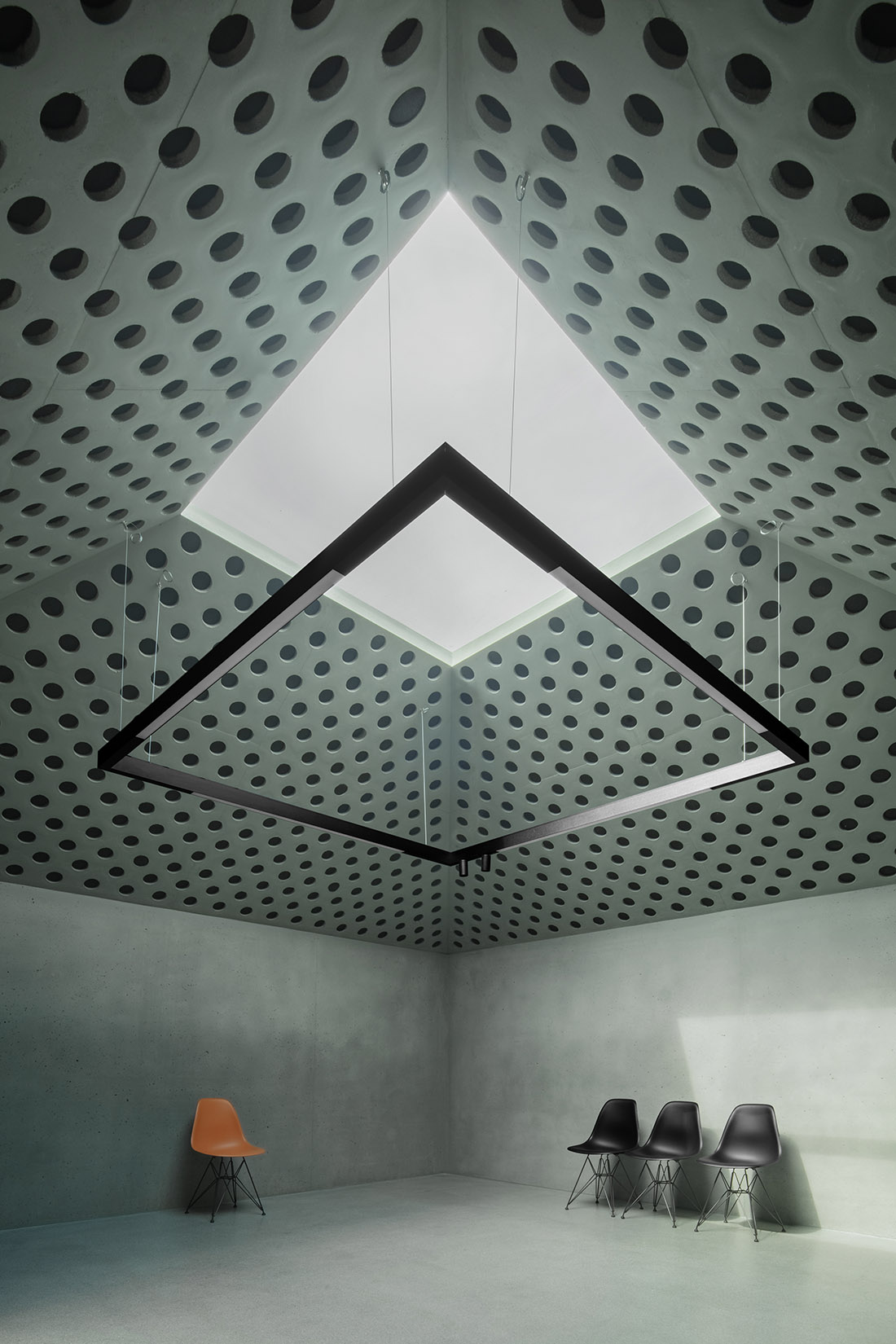
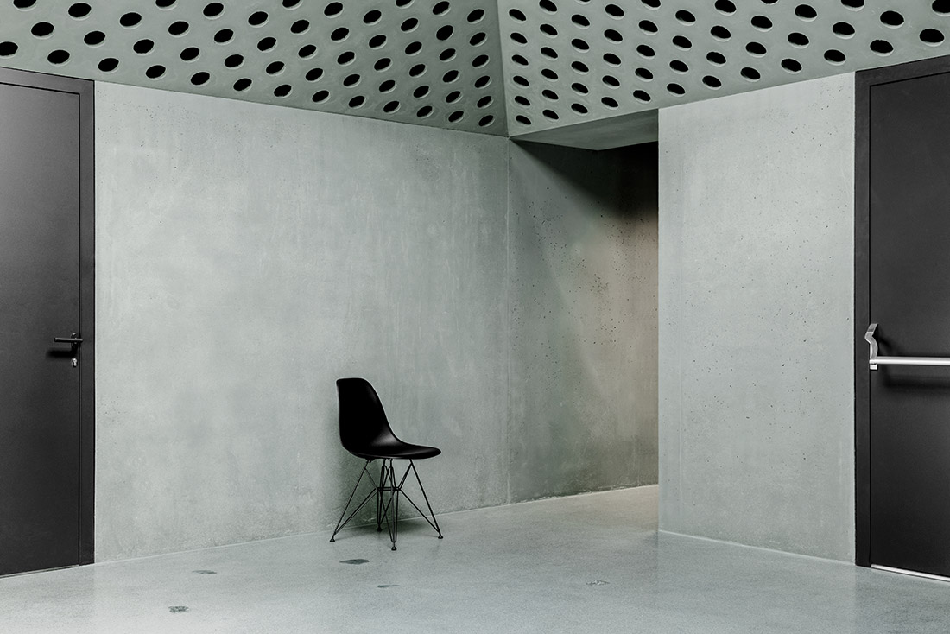
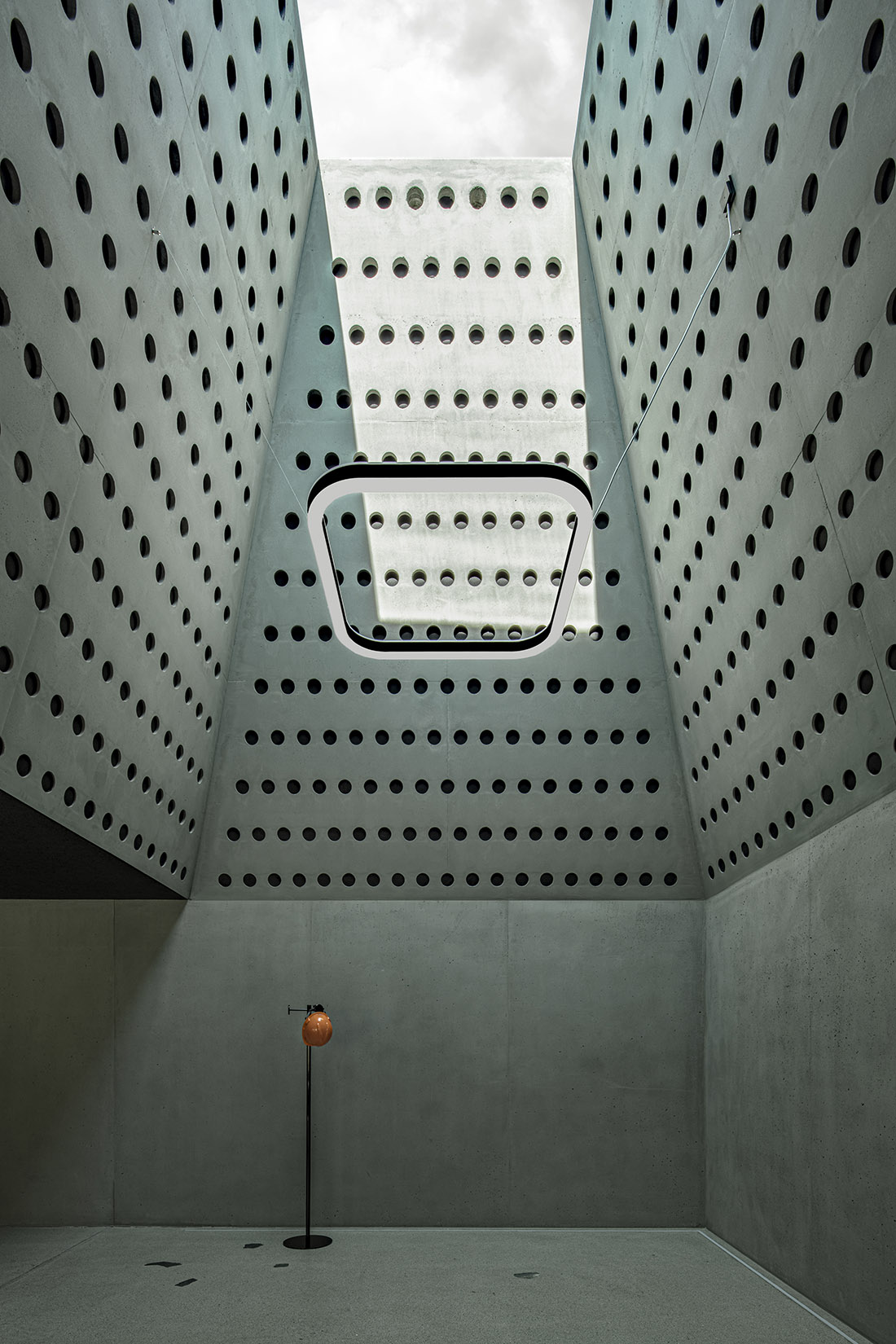
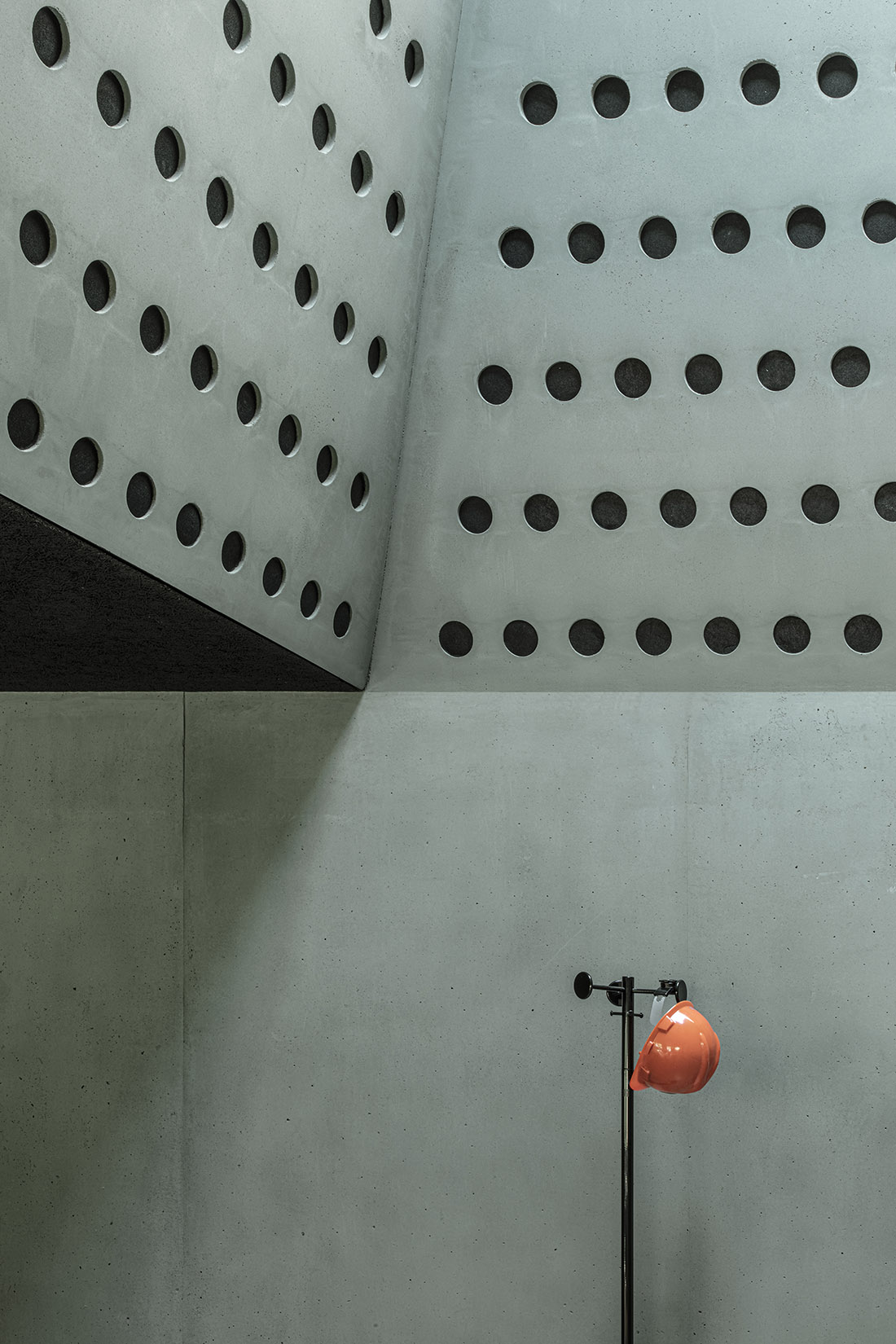
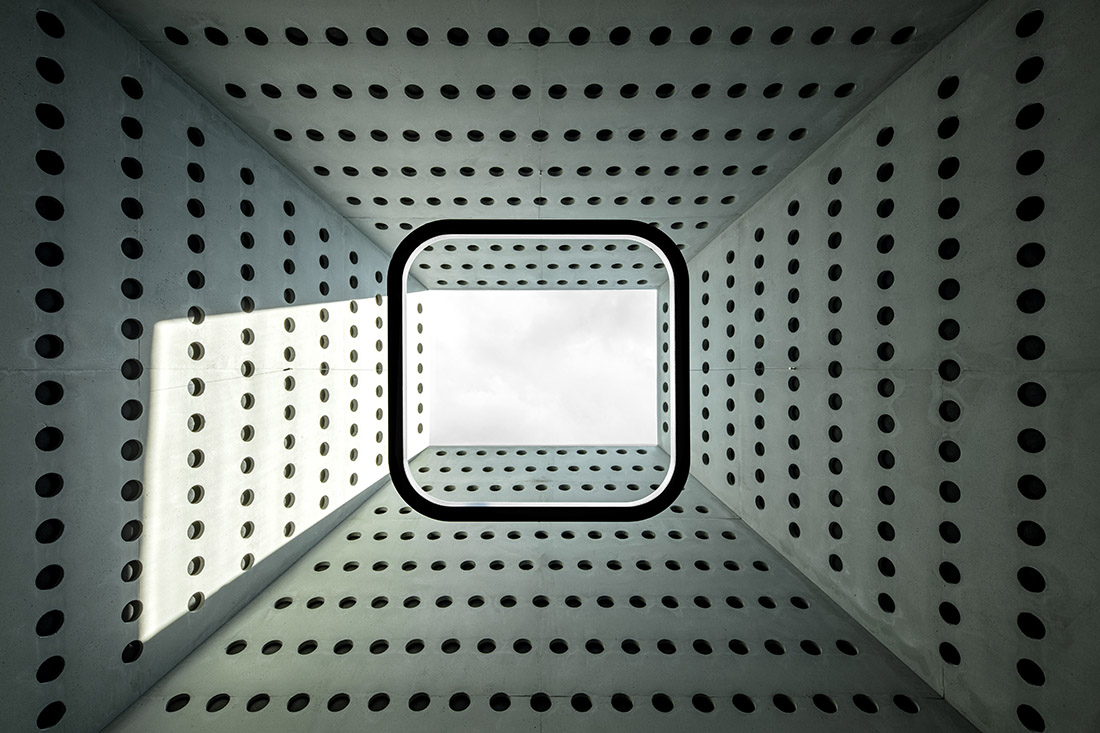
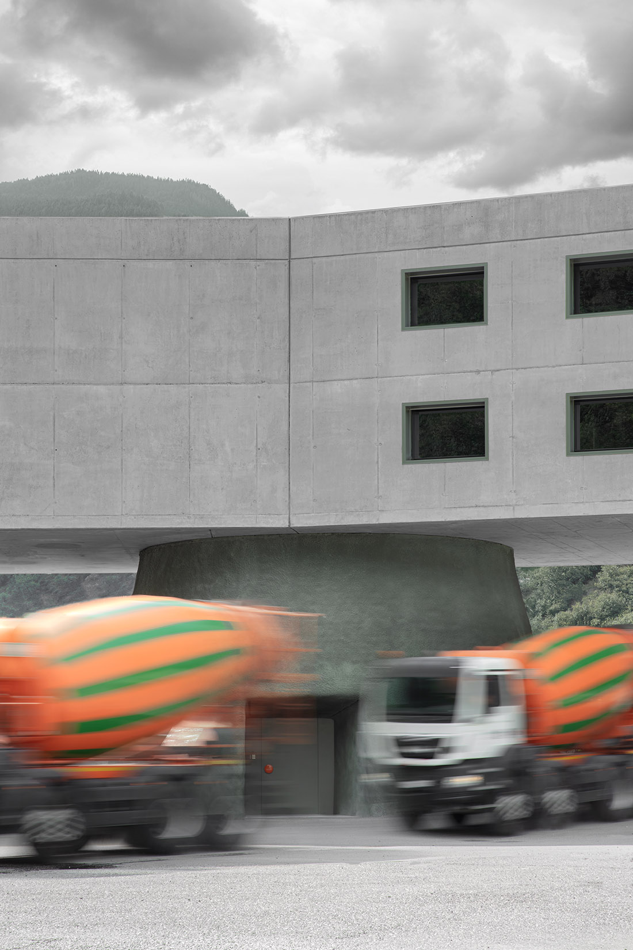

Credits
Architecture
Pedevilla Architects
Client
Pedevilla Architects
Year of completion
2023
Location
Chiusa, Italy
Total area
1.200 m2
Site area
5.000 m2
Photos
Gustav Willeit
Project Partners
Planning team; civil engineering: Ingenieurteam Bergmeister, fire protection: Studio Kontakt, HVAC: TKON, electrics: Georg Oberlechner, lighting: Lichtstudio Eisenkeil, acoustics: NiRA Consulting, graphics: formbar
Contractors; construction company: Oberegger Bau, concrete: Beton Eisack, floor abrading: Designtrend, sprayed concrete application: Tyrol Group, doors, windows and metal construction: WEICO, paintworks and acoustic ceilings: Meistermaler, sheet metal and roof waterproofing: Stampfl
Installations; electrics: Elektro Oberrauch, sanitary and ventilation: Mader, lift: Kronlift
Object fit-out; lighting: Lichtstudio Eisenkeil, sanitary ceramics: GSI, sanitary fittings: Gessi, switches: Berker
Furniture; carpentry: Tischlerei Goller, furniture suppliers: Vitra, Trias


