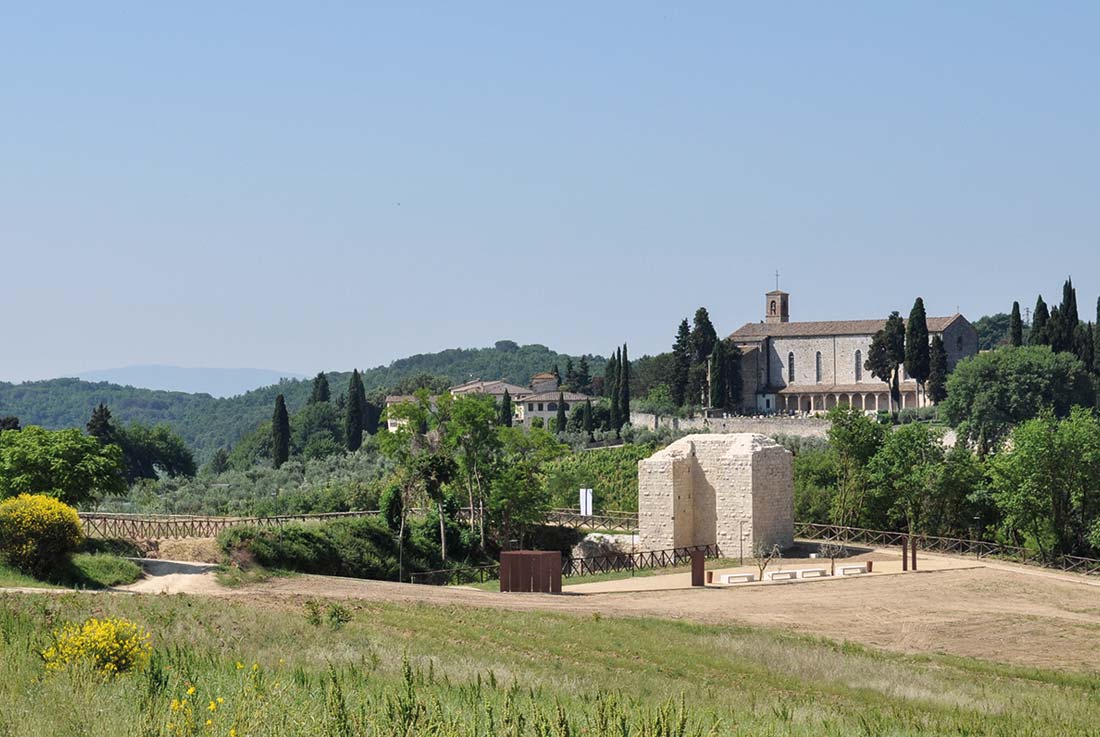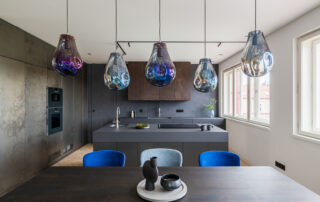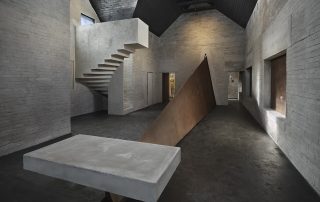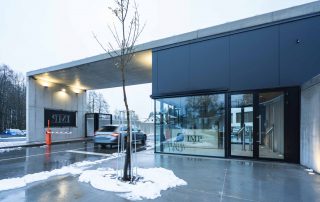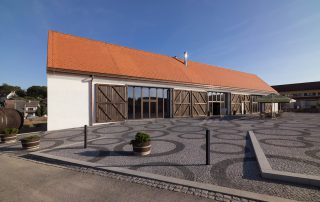The ancient site of Poggio Bonizio, now an archaeological area, is set in the heart of an agricultural district richly planted with vineyards and olive groves. For centuries it has been located above the walls of the Medici fortress of Poggio Imperiale, built by Giuliano da Sangallo for the Florence Commune in an attempt to ward off the threats of the Sienese Republic. The work of restoration and consolidation of the wall surfaces has, through interdisciplinary collaboration, been accompanied by the creation of itineraries and entrance areas conceived as continuous spaces above the walls. The system of polygonal areas is strictly related to the wall surfaces beneath, dominated by the geometrical forms with sharp corners which were characteristic features of constructions of military architecture. The seating, the informative panels, the cypress and olive trees and the travertine stone of the benches come together to create a decor in harmony with the surrounding environment. As a further confirmation of this approach, to mark out the entry areas to the itinerary parallel slabs in cor-ten steel were selected with the notion of underscoring the entrance concept through a symbolic reinterpretation of light and tactile doors.






Credits
Architecture
Design team: Ferrara Associati, Spira srl (capogruppo),
GPA Ingegneria srl, Francesco Fuzio, Giampiero Mancini,
Francesca Parotti
Collaborators:. C. Evans, L. Marrani, G. Olmi. A. Corsini,
M. Lella, S. Pulga, A. De Vita, J. Simonetta, Francesca Pandolfi
Client
Comune di Poggibonsi
Year of completion
2015
Location
Poggibonsi, Siena, Italy
Size
5,6 ha
Photos
Gabriele Grandi
Project Partners
OK Atelier s.r.o., MALANG s.r.o.


