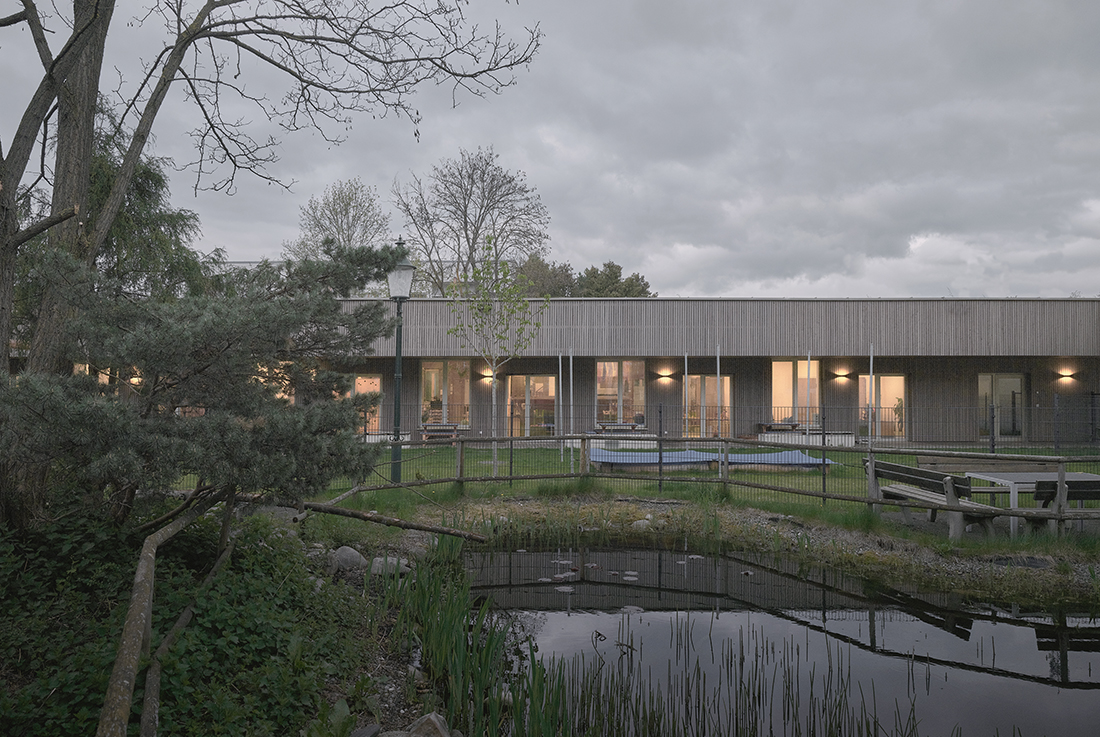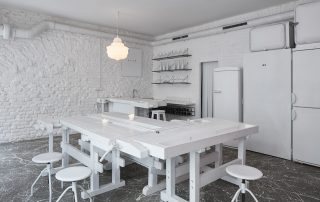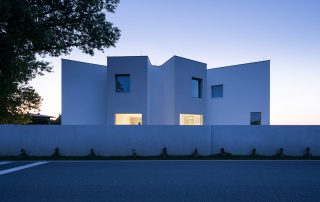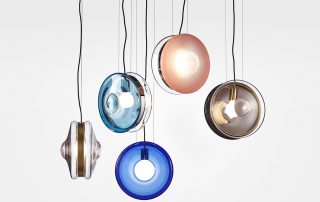The existing regional care center in Knittelfeld is being renovated by Gem. Wohn- und Siedlungsgenossenschaft Ennstal for Volkshilfe Steiermark and extended by an annex for a nursing home and a new childcare facility. The new childcare facility will be built as a mixed structure of reinforced concrete and timber frame construction and will house two crèche groups and one nursery group. The building is located on the north side of the site and is accessible from the parking lot with a covered pick-up and drop-off area and sidewalk. Together with the daycare center, a central courtyard is created that provides a sheltered place for the children to play. With trees, a variety of plantings, and a secured water area for the children, the courtyard provides an exciting, vibrant space for all generations. Inside, the single-story building is structured around a central aisle along which the functional areas are arranged. The group rooms face south toward the central courtyard, while the support and common rooms face north.
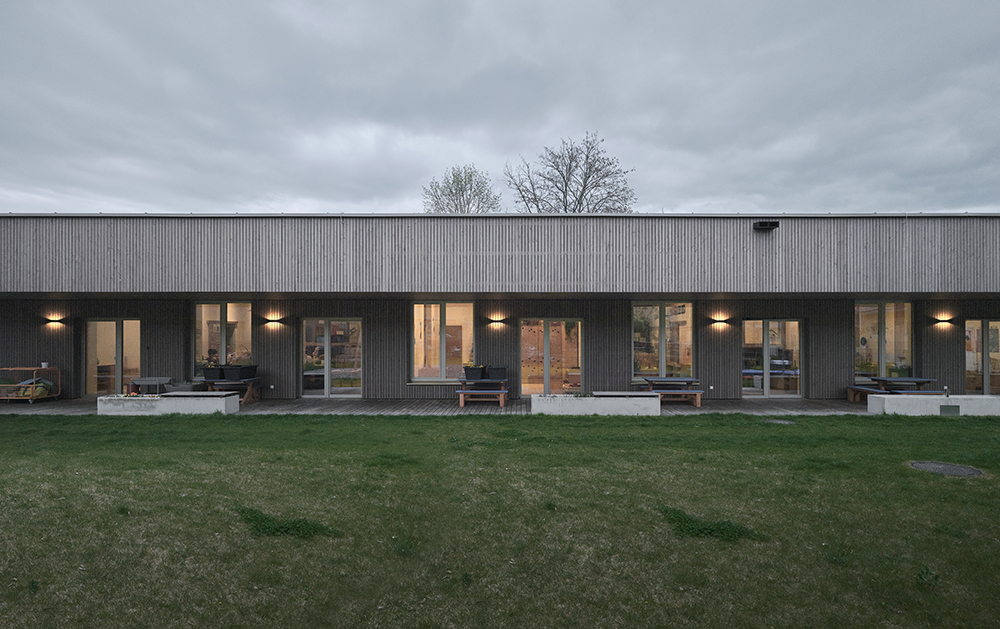
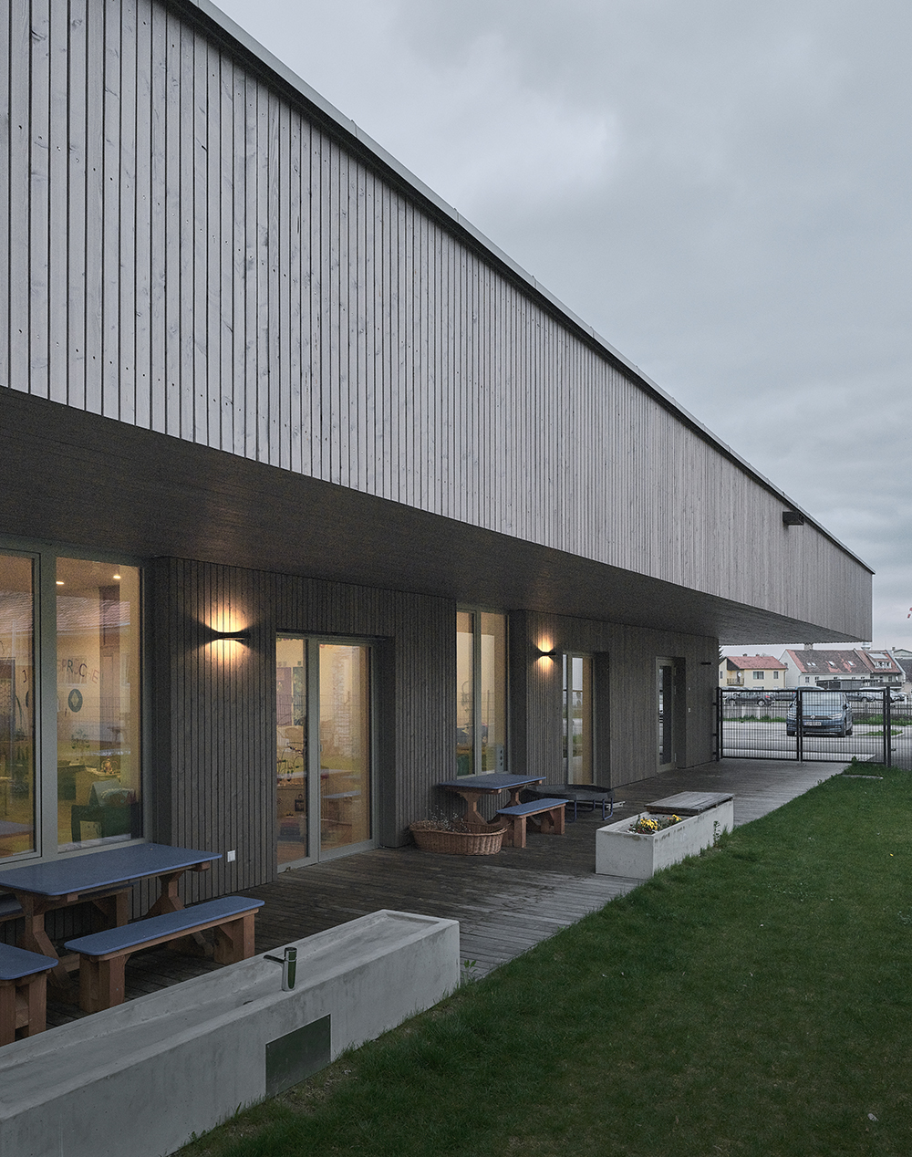
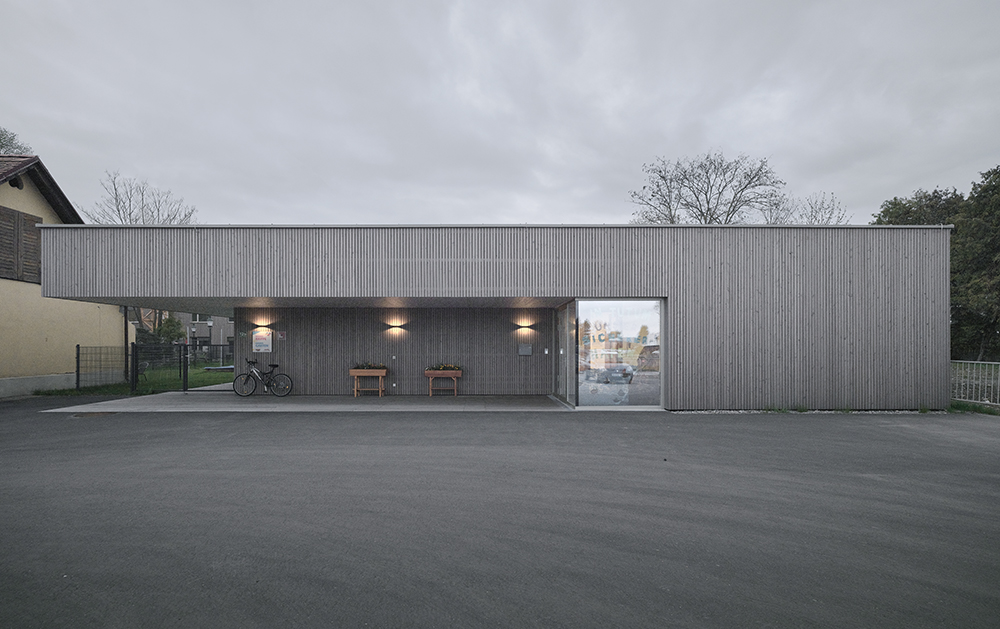
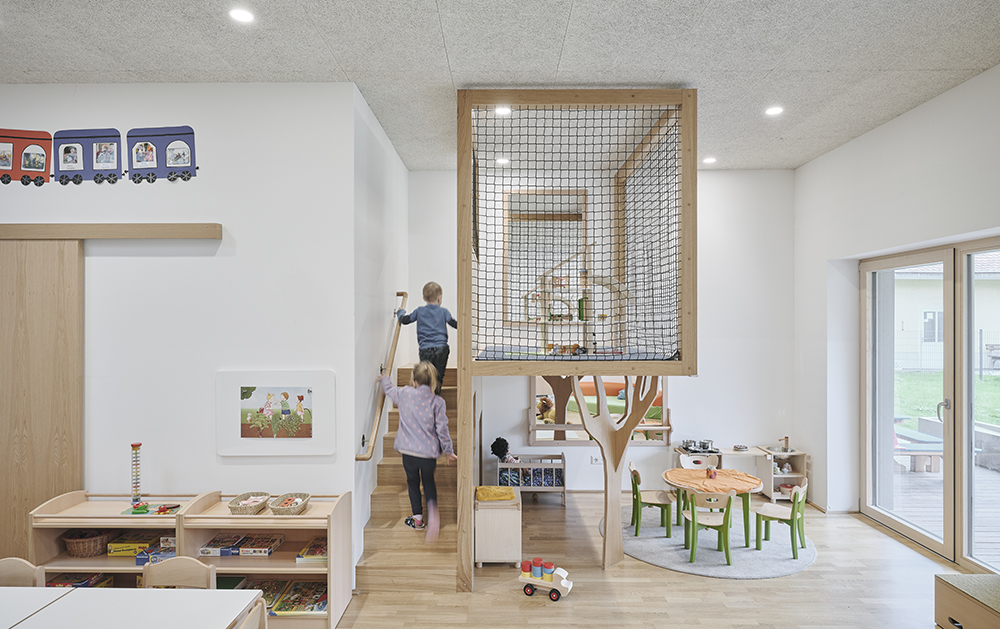
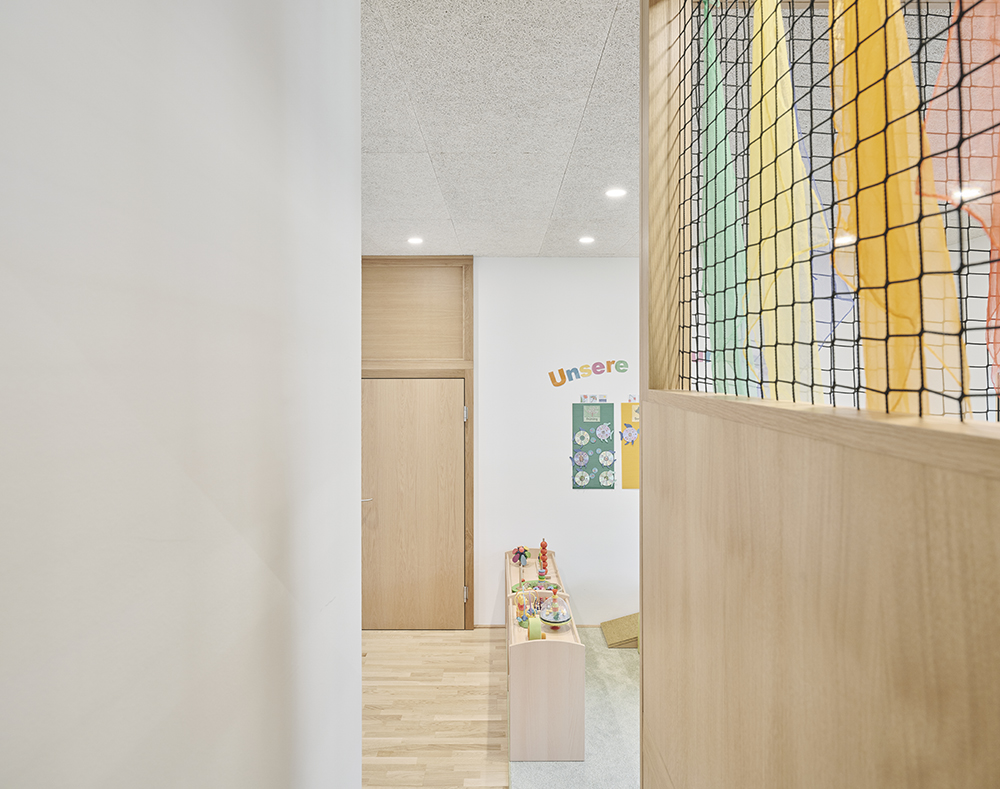

Credits
Architecture
Dietger Wissounig Architekten ZT GmbH; Dietger Wissounig, Peter Lorber, Thomas Hörmann, Patrick Steiner, Lukas Zitterer
Year of completion
2021
Location
Knittelfeld, Austria
Photos
David Schreyer


