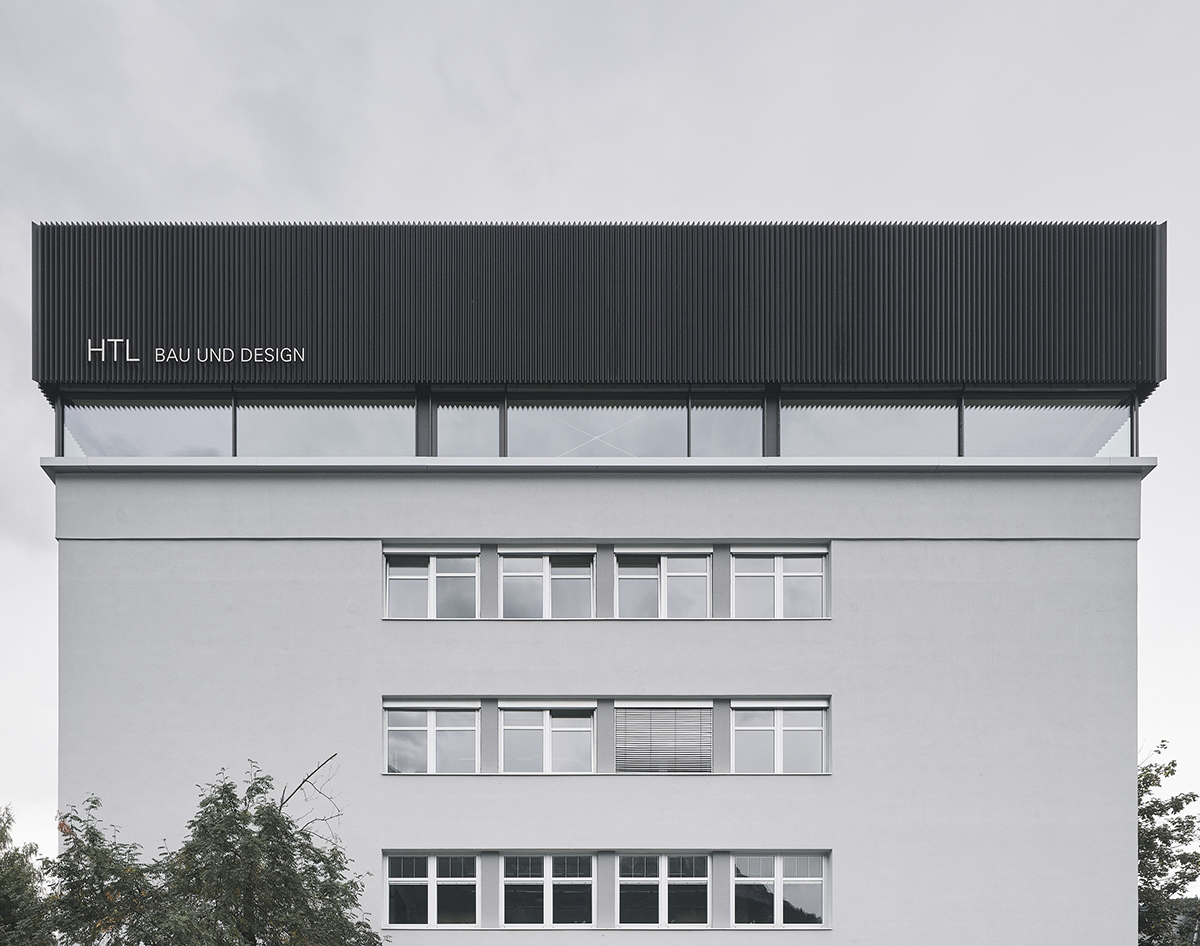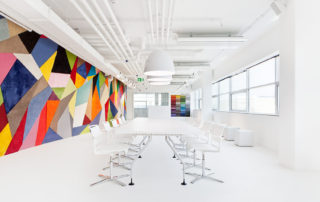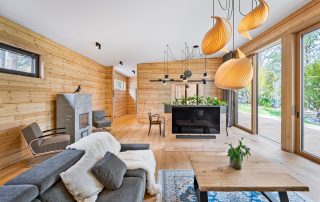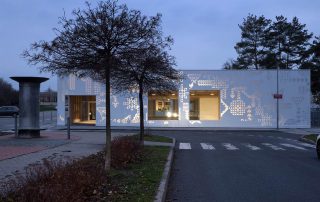The interior of the HTL Bau & Design is characterised by its open, transparent spaces and layout. The ribbon windows running around the entire floor provide a “panoramic” view over Innsbruck, while the lamella-style roof, which was built with only a few support pillars, ensures that the lighting is well-balanced and shadow-free, creating a studio-like ambiance. The extension of existing staircases, transformation of a previous open space into a glazed, recessed area with seating around the edges and sanitary cores made of solid exposed concrete intertwine the existing building with the new extension. This has created a versatile landscape for teaching and learning that satisfies both the current requirements of modern teaching and the demand for high-quality interiors. The new extension not only provides classrooms and CAD rooms, but also makes learning in different sizes of groups possible when teaching split cohorts. The zoning allows for quiet spaces, study areas and break rooms in spatial and temporal order, but also allows for those spaces to be used for exhibitions and events of all kinds.
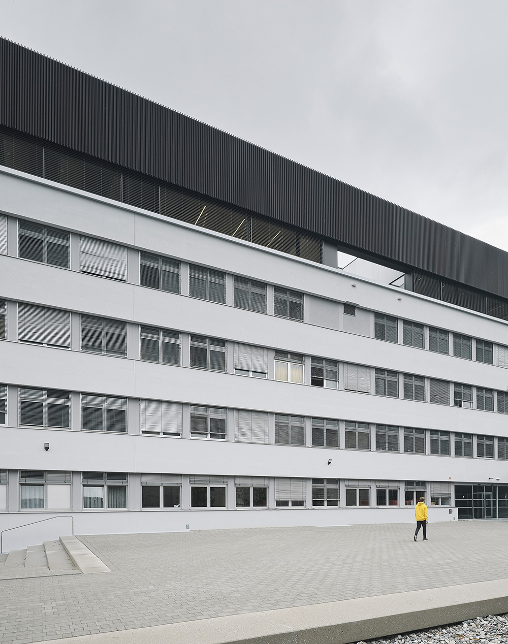
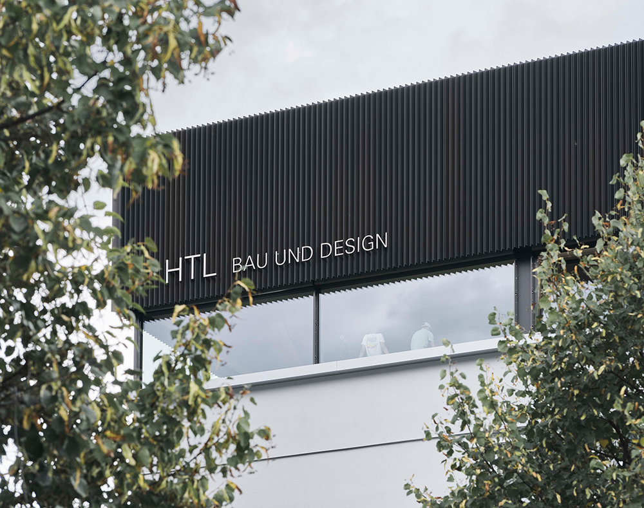
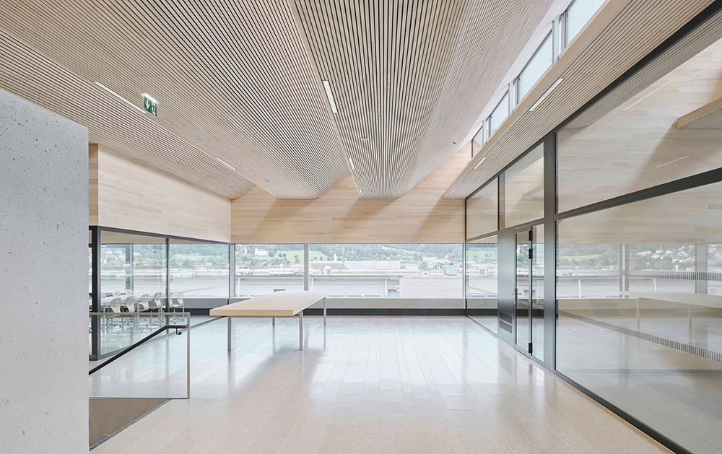
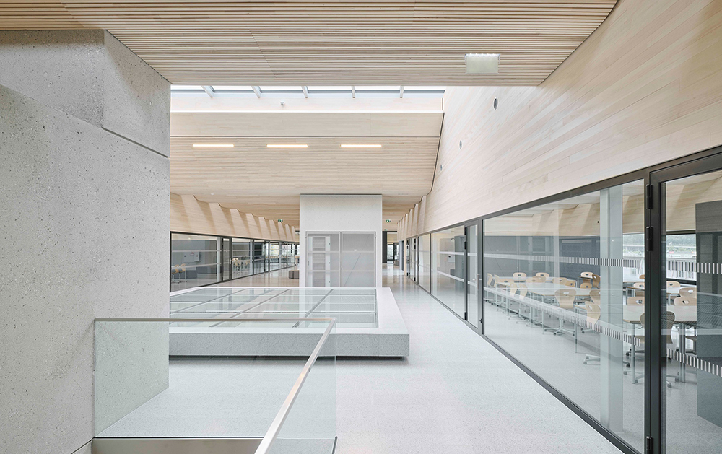
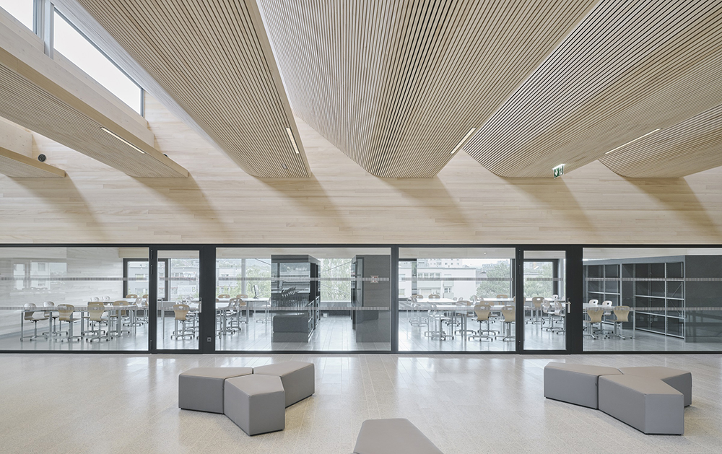
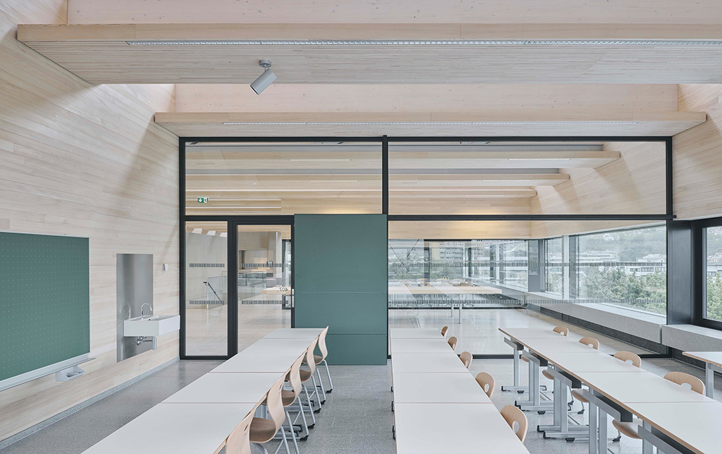
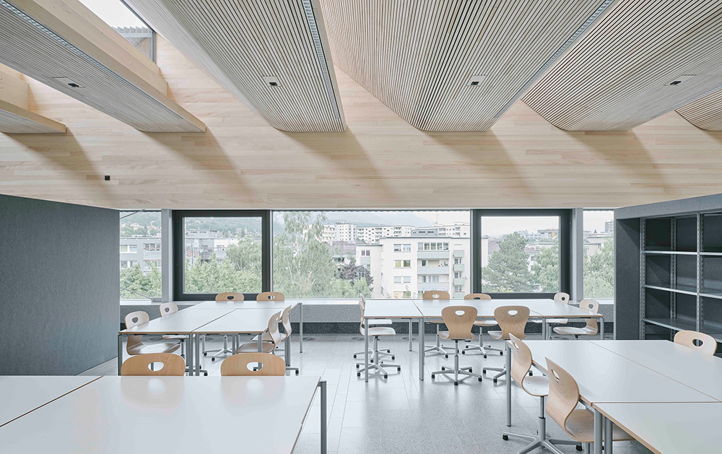
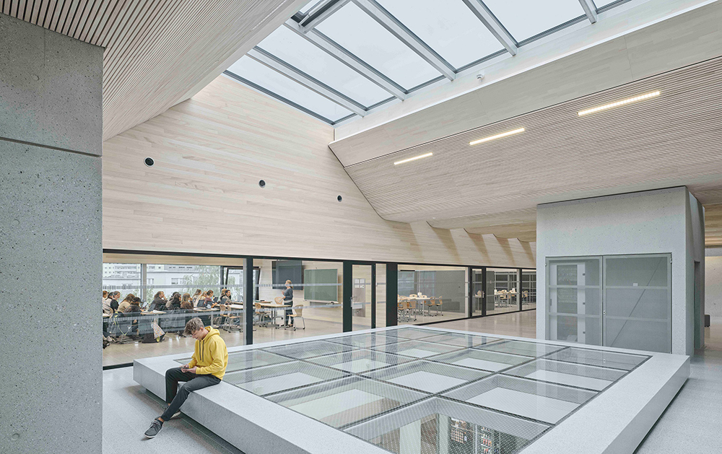
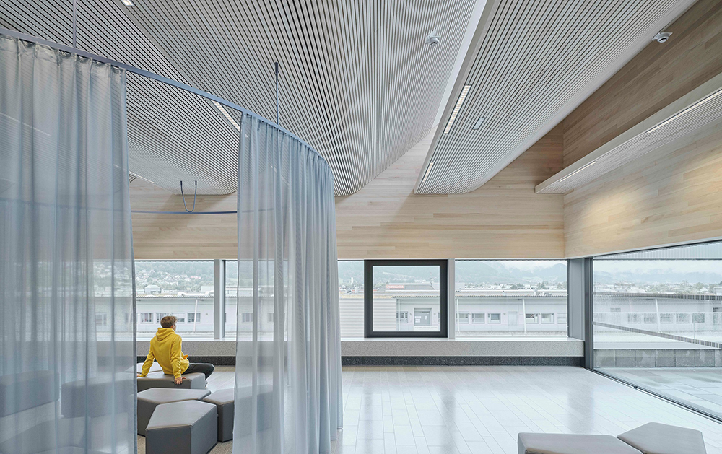
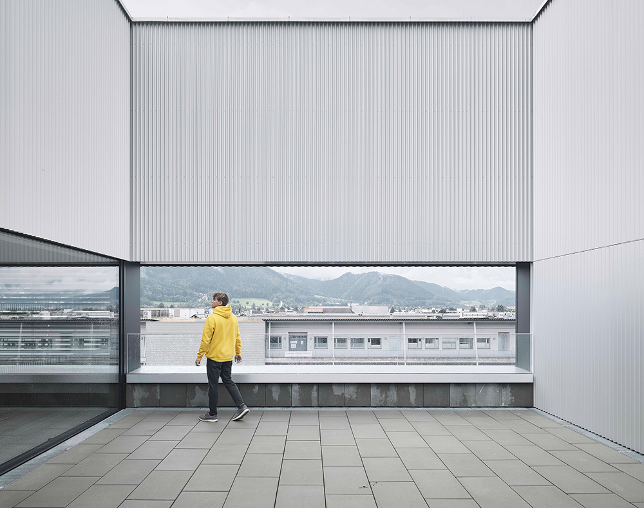
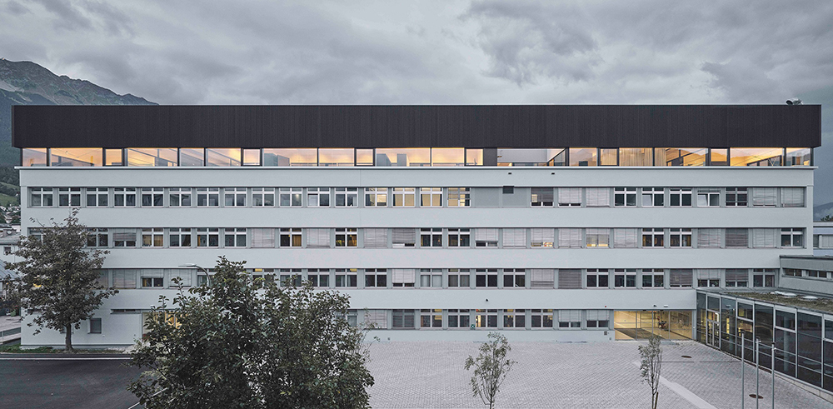
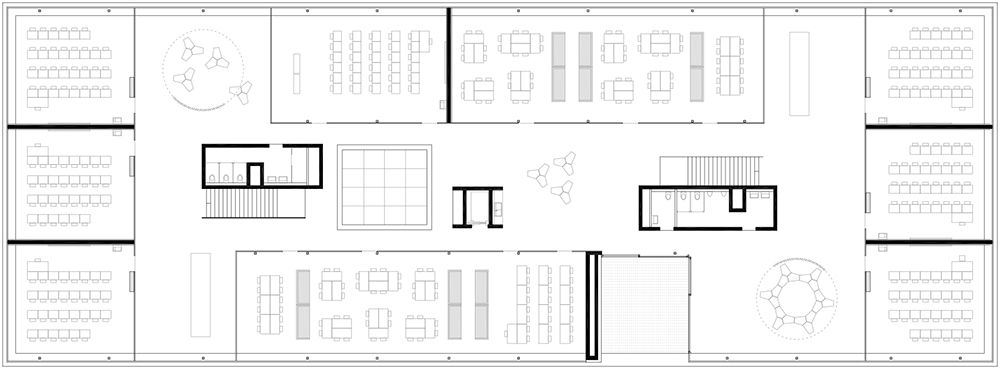

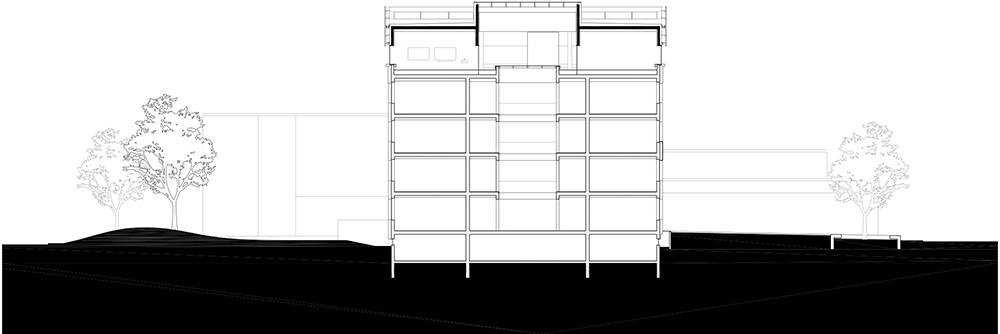

Credits
Architecture
ao-architekten
Main contractor for wood construction
Schmid Holding – Schmid Holzbau
Client
Bundesimmobiliengesellschaft m.b.H
Year of completion
2021
Location
Innsbruck, Austria
Total area
500 m2
Photos
David Schreyer


