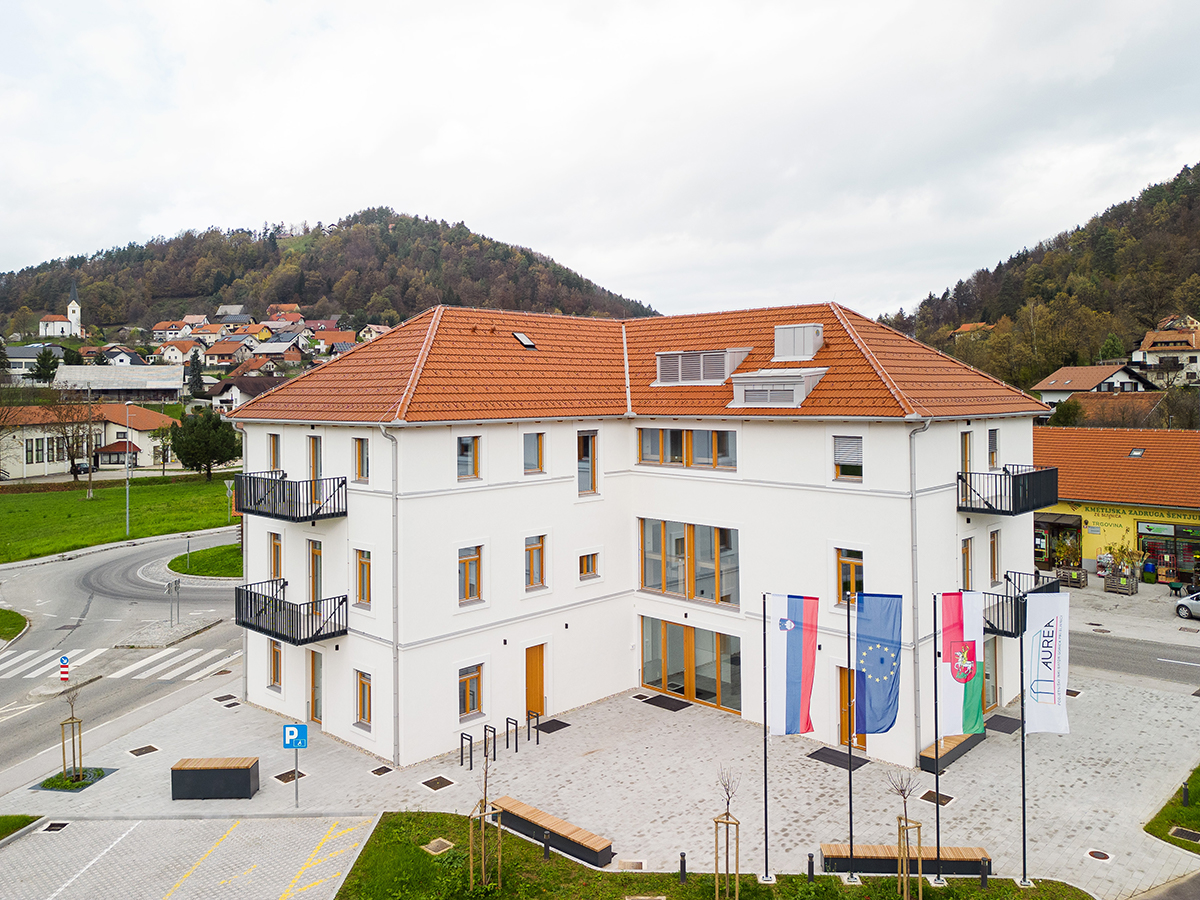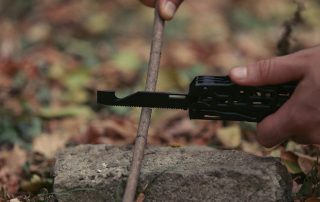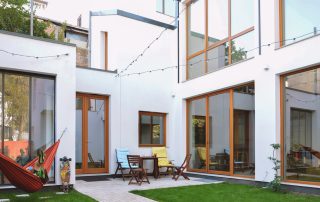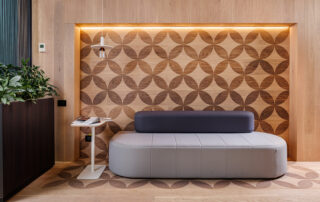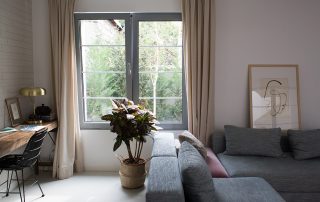The idea of the project was to transform an abandoned, historic building into a modern and functional one. Our vision was to create a versatile space that functions as a business incubator, providing invaluable support to early-stage companies. We aimed to make the building accessible to the local community, offering various activities such as courses and leisure pursuits. Our objective was to establish a facility that would benefit both businesses and the citizens. The complete reconstruction of the building resulted in a diverse range of offices, each tailored to meet the unique needs of small to medium-sized businesses. In addition, we equipped the facility with conference rooms, complete with advanced technology, making them ideal for hosting meetings and video conferences. We also included all the necessary amenities, such as kitchens and restrooms, to ensure that businesses had everything they needed to succeed. On the ground floor, a café provides a laid-back setting for casual meetings and socializing, catering to both businesses and locals. This adds to the versatility of the facility, making it an ideal for a range of events and activities.
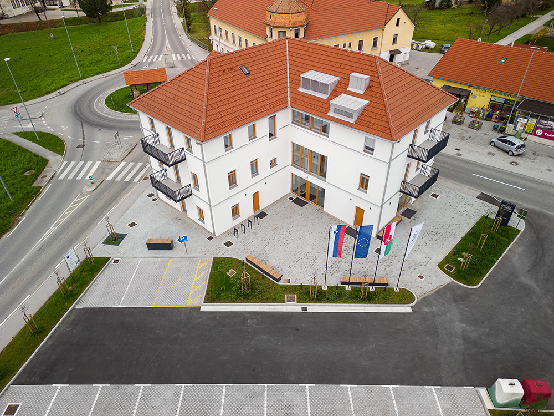
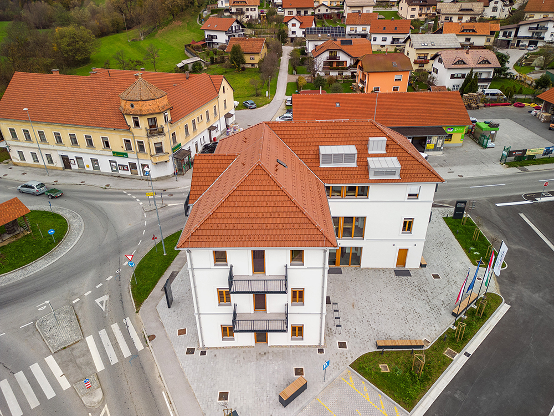
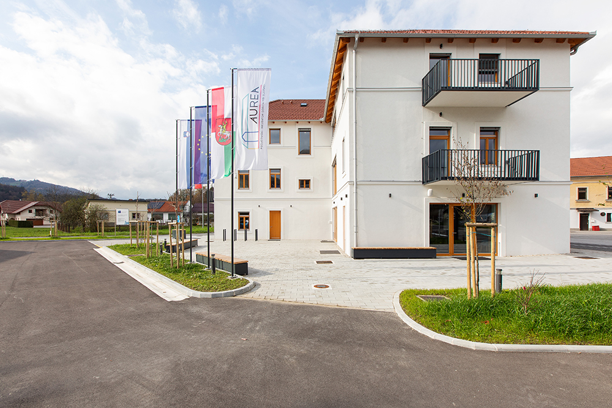
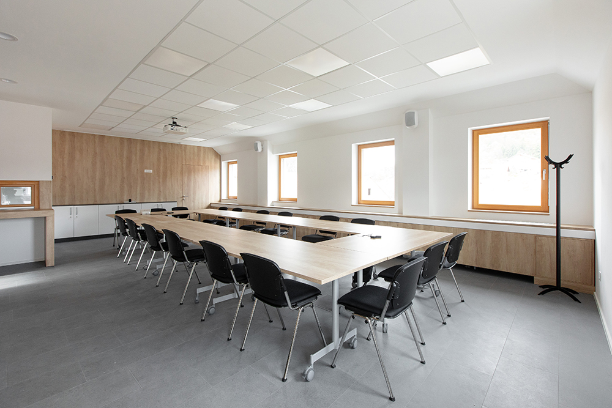
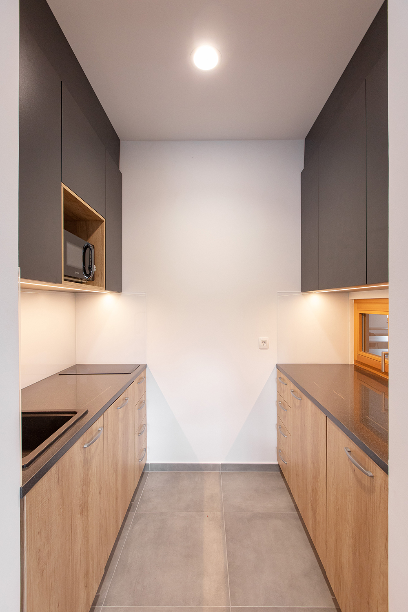
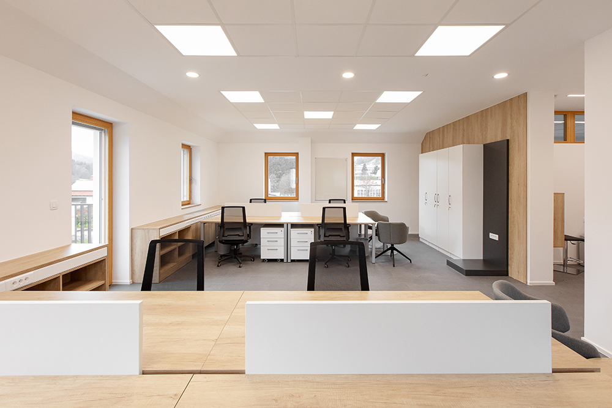
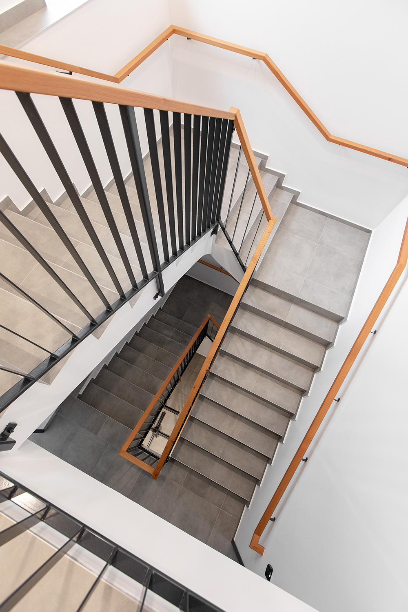
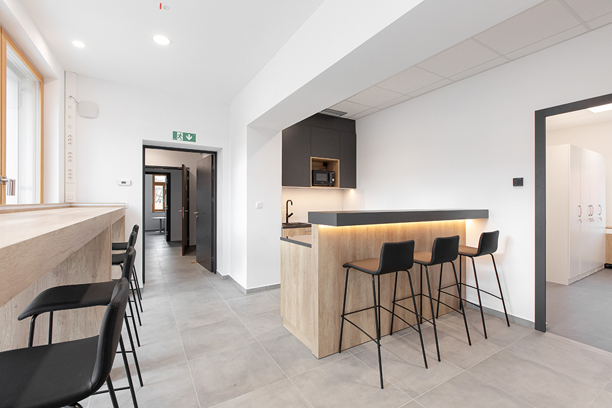
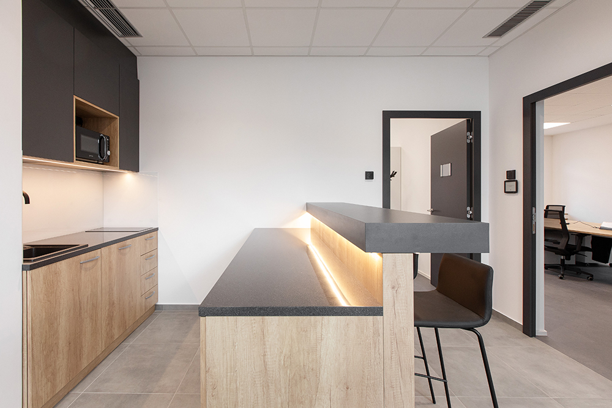
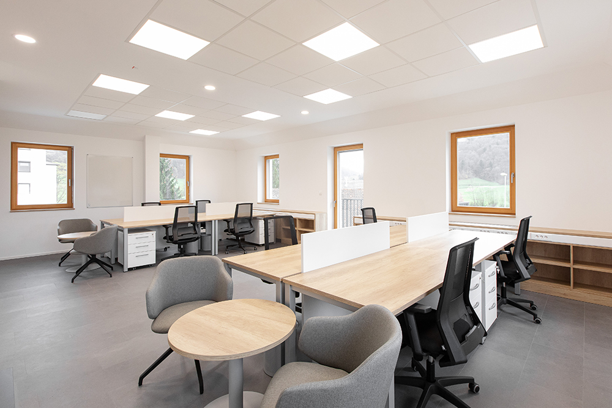
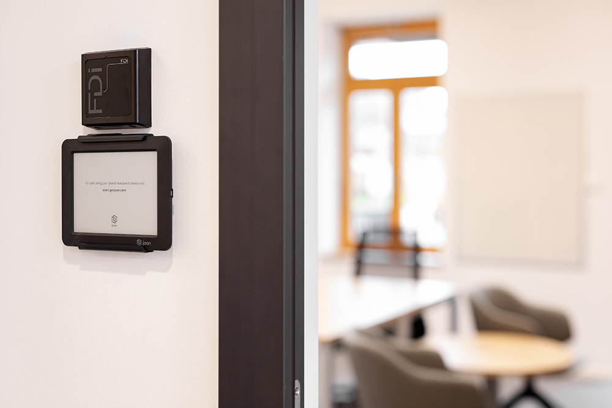
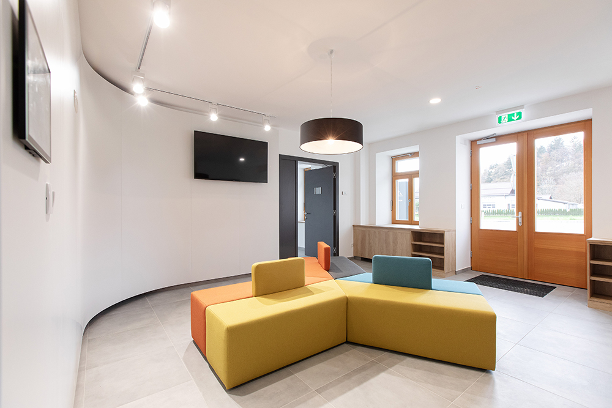
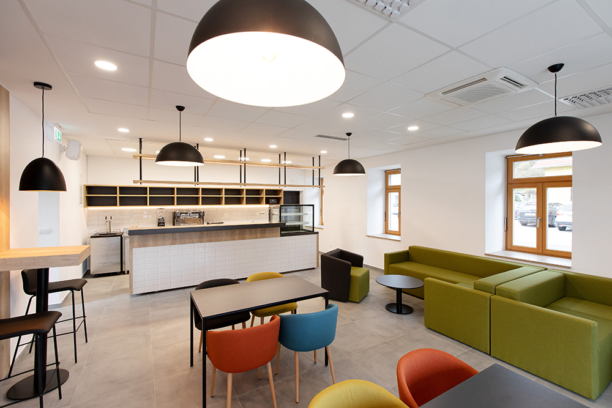
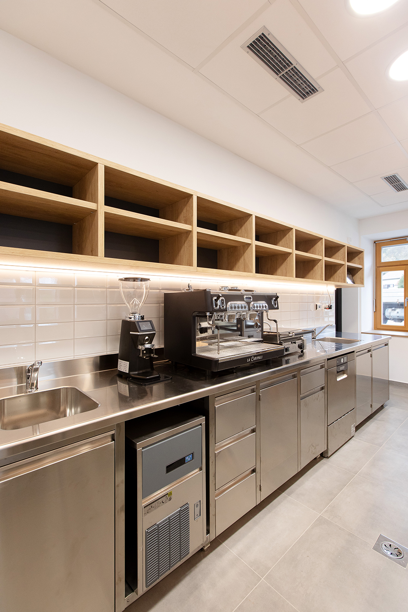
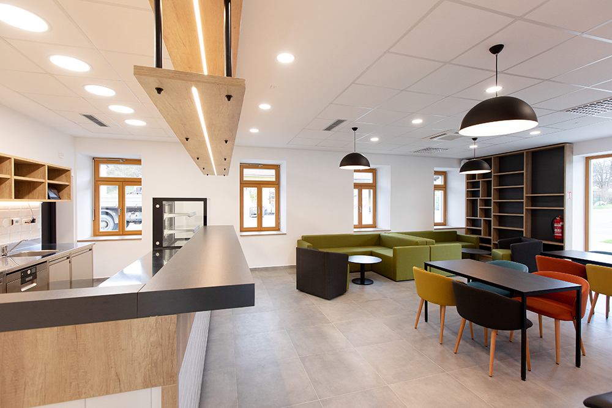

Credits
Architecture
Studio List d.o.o; Miha Prosen, Zdenko Prosen, Ksenija Blazinšek Renar
Client
Municipality of Šentjur
Year of completion
2022
Location
Gorica pri Slivnici, Slovenia
Total area
908,80 m2
Site area
693,40 m2
Photos
Matjaž Očko
Project Partners
Building structures design: Proming d.o.o., Tomaž Klančnik; Electrical installation design: ELEK, Evgen Konušek s.p., Evgen Konušek; Hardware installations design: REM Projekt d.o.o., Maksimiljan Rozman; Fire safety design: Požarna varnost, Aleš Hudernik, s.p., Aleš Hudernik; Construction: Halomojstri d.o.o., Jurij Ocepek


