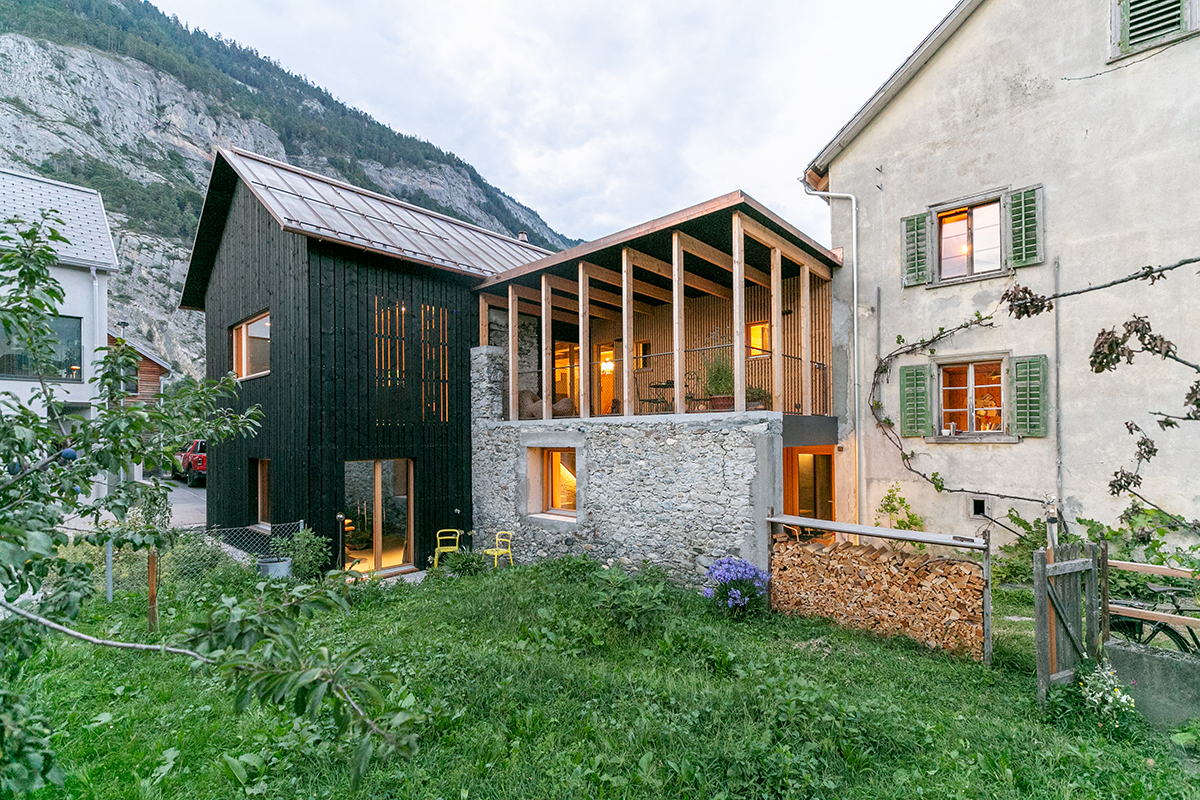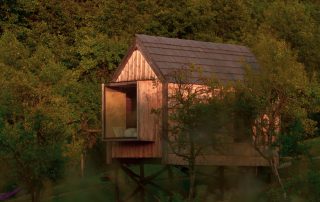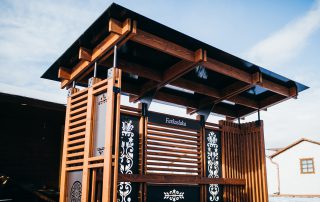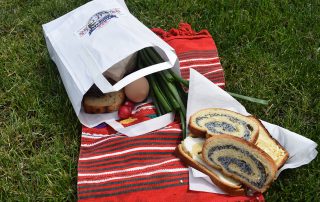Swiss practice Modunita Architects presents its Diethelm House, a residential renovation nestled amongst the mountains of Felsburg, a town in eastern Switzerland‘s region of Graubünden. The area is characterized by its dramatic Alpine landscape and proximity to well-known ski resorts including Davos and St. Moritz. The project sees the transformation of an existing house and its neighboring hay barn, which had seen expansions across time. Enhancing these historic buildings, the design team demolished their subsequent additions to return them to their original state, preserving the residential building completely. Meanwhile, the stone hay barn received an extension informed by its original shape. These two volumes are now connected by a simple timber structure, an intervention which seeks to both preserve and accentuate their historic qualities.












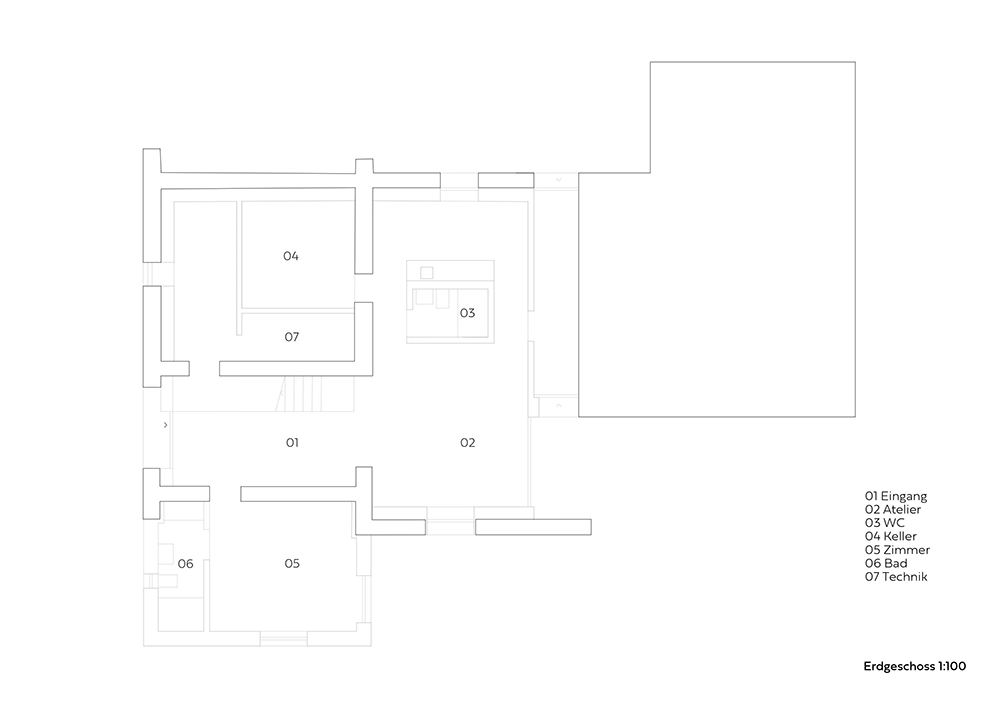
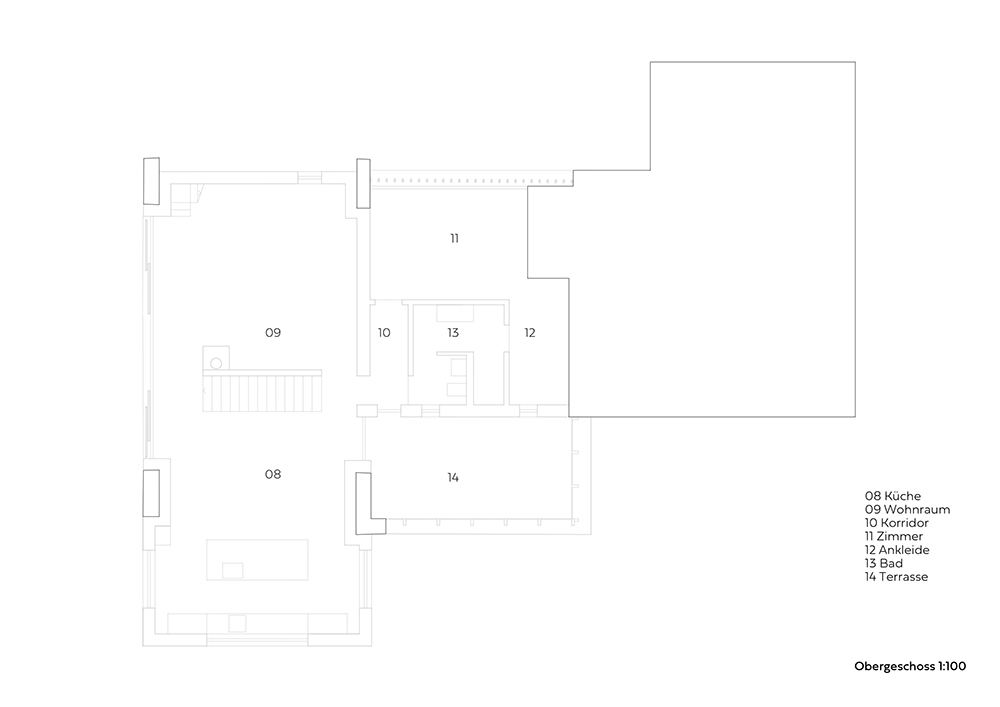

Credits
Architecture
Modunita Architects
Client
Diethelm Elisabeth
Year of completion
2022
Location
Müstair, Switzerland
Total area
150 m2
Photos
Pinggera Martin
Project Partners
Engineers, Conzett und Bronzini Partner AG; MEP & HVAC Consultants, Enavant AG; construction company, HEW AG; carpenter, Salzgeber Holzbau; Allplan, Allplan 22; Vola, Antonio Lupi Gesto; Vola, Waschtisch Eingriffmischer; Feller, Standarddue; EWE, kitchen


