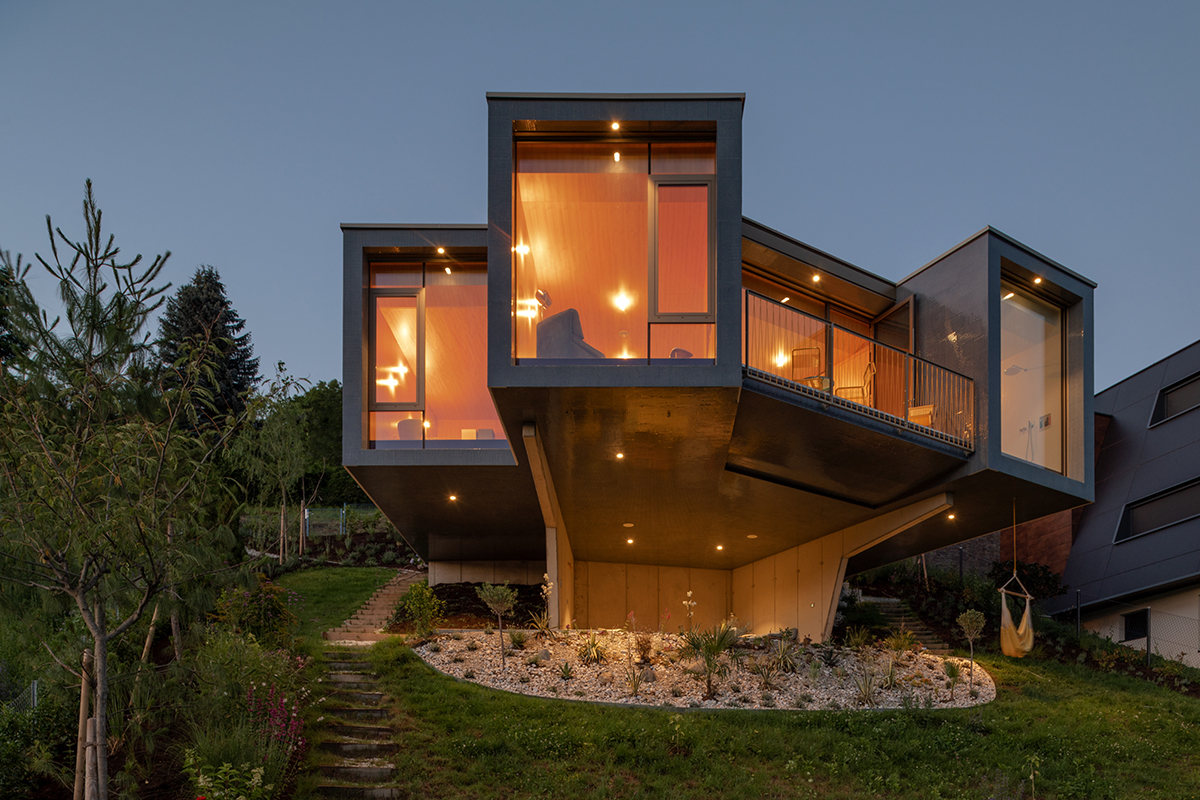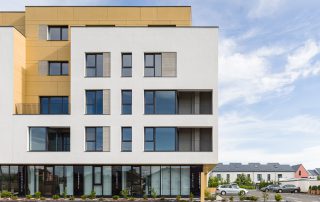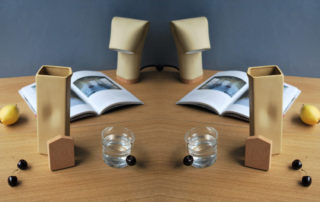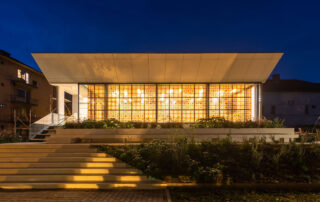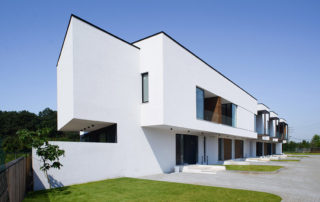The front part of Villa Mimi protrudes over the hillside property in the direction of Lake Millstatt; the rear area merges with the natural soil. On the street side, the structure consciously makes a very reserved appearance. Located on the roof at street level, the car parking spaces are separated from the green roof of the front section by sloping skylights. The entrance to the east is reached via a descending staircase. Fanning out towards the lake, the front, floating living area forms the various functions with its “fingers.” Extensive glazing and two small terraces provide a view to the lake. Situated in the rear area are the study and dining room with an attached west terrace, a storage space, as well as a utility room. With the exception of the sanitary rooms, the building’s spaces are open and can be simply divided by floor-to-ceiling curtains. Modular-designed furniture, made of silver fir like the ceiling, serves as partition walls. White terrazzo adorns the floors.
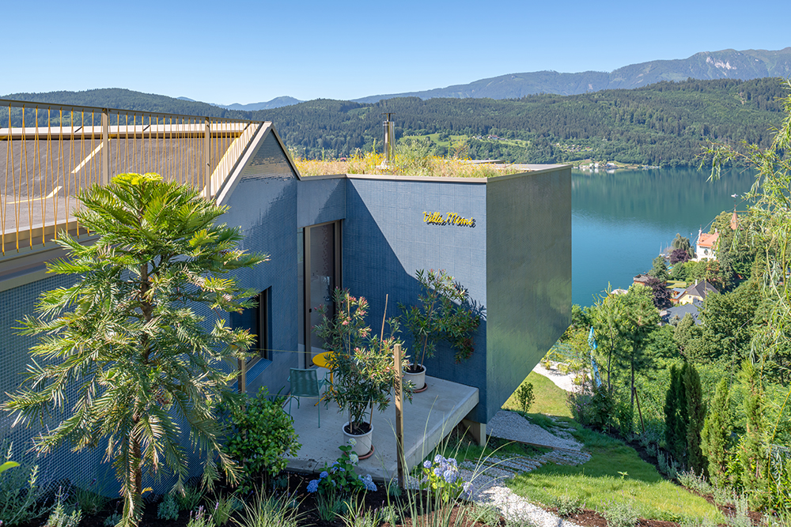
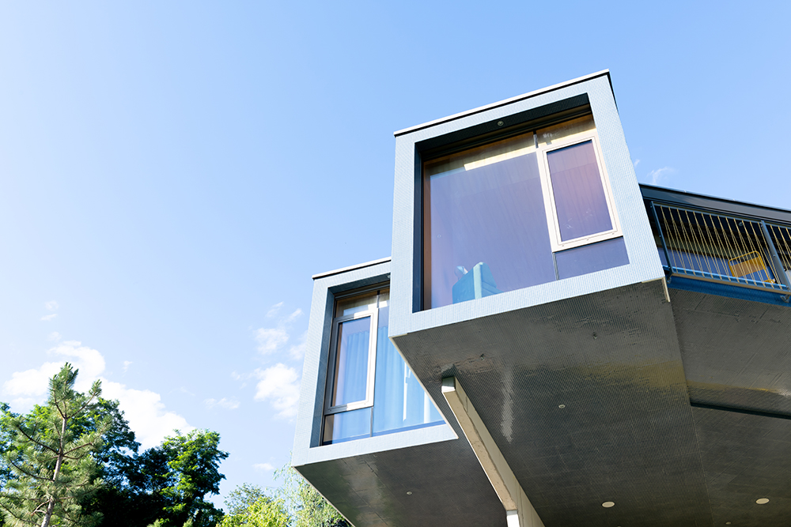
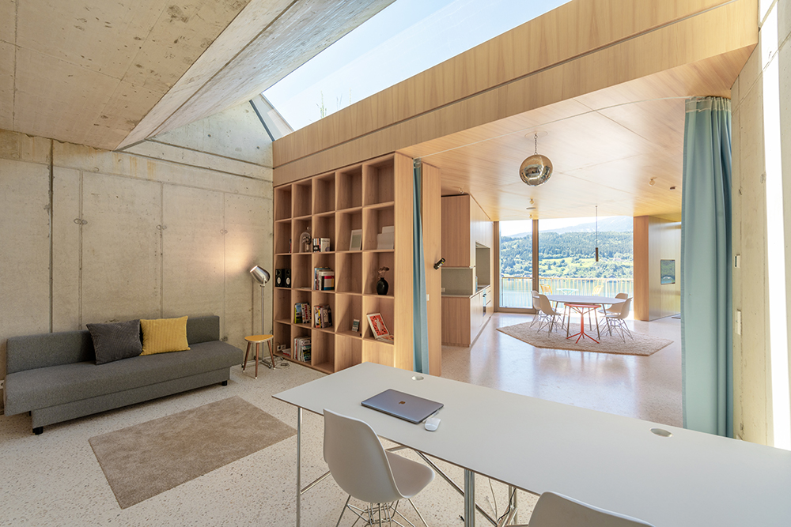
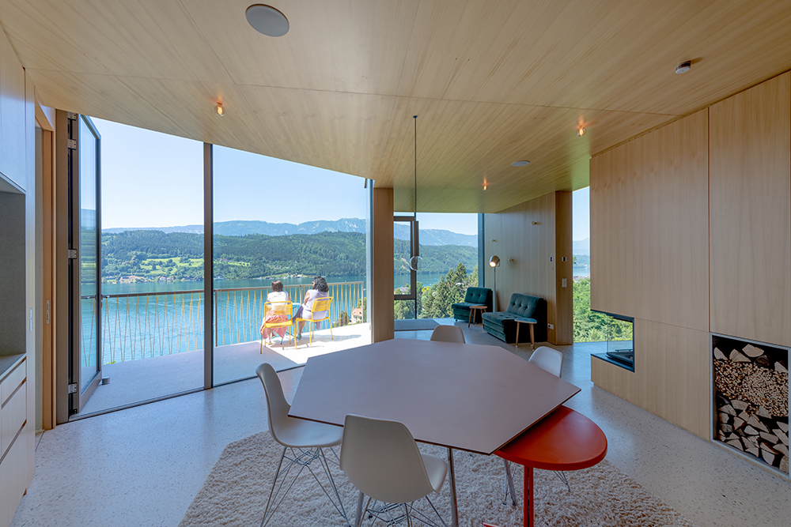
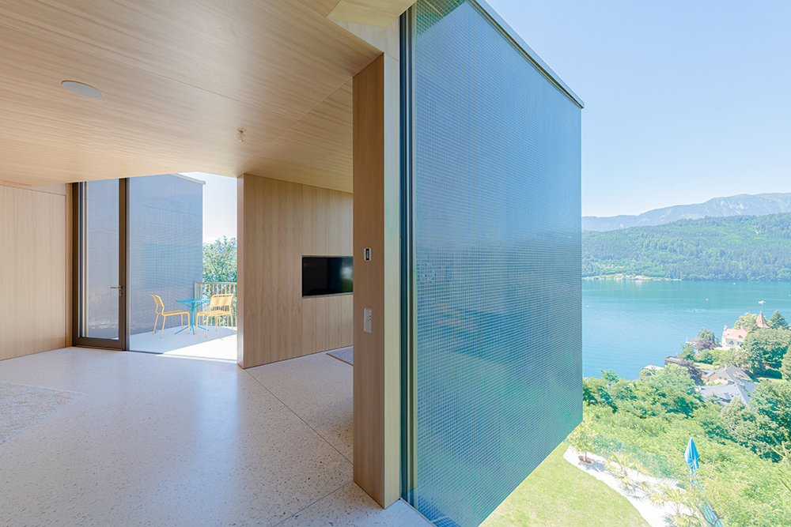
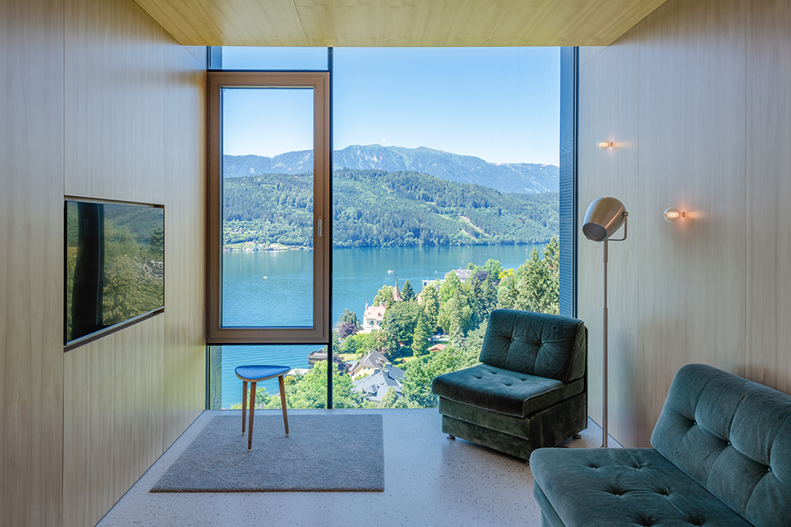
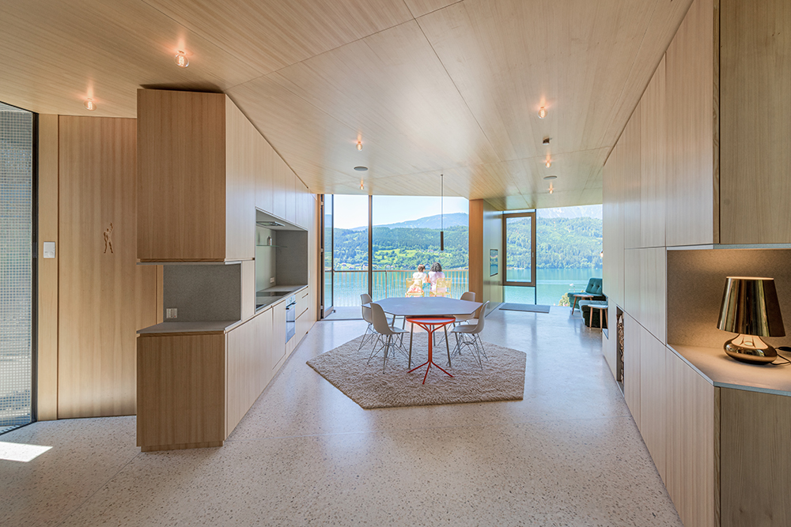
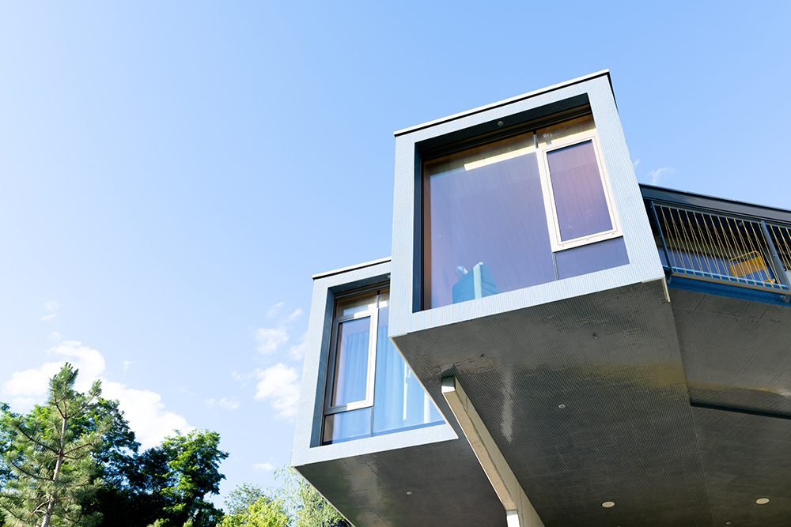
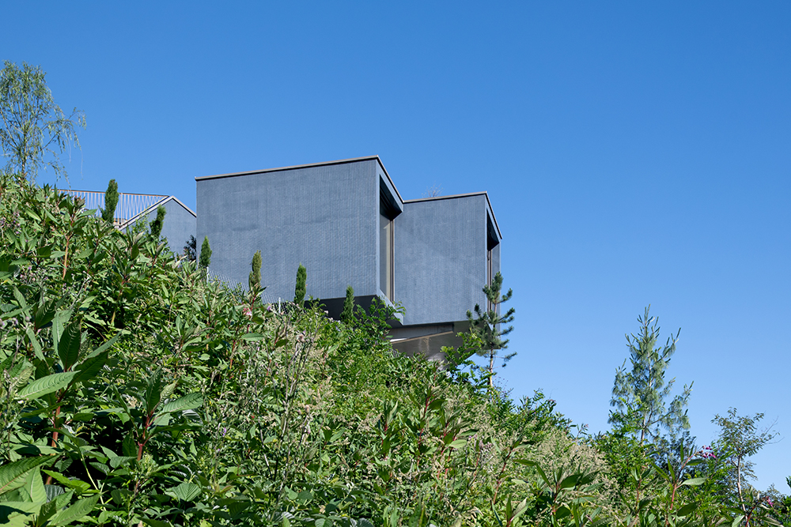
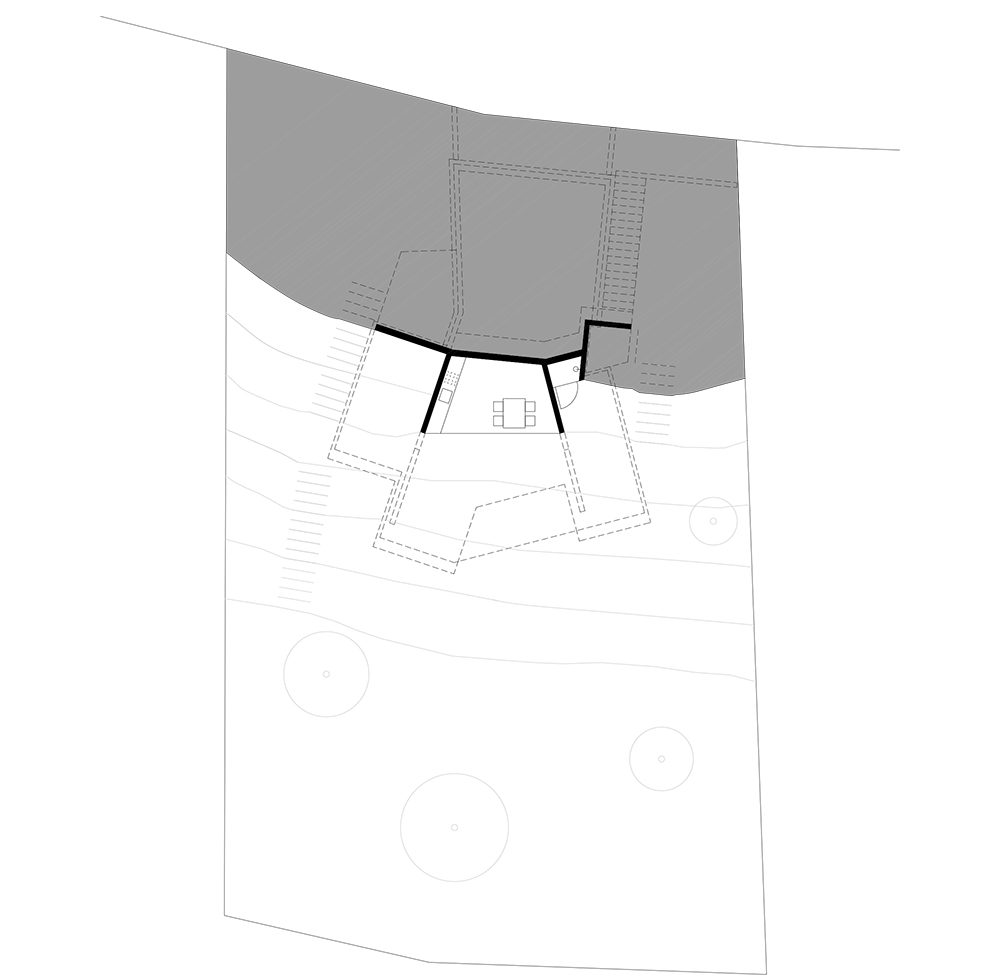
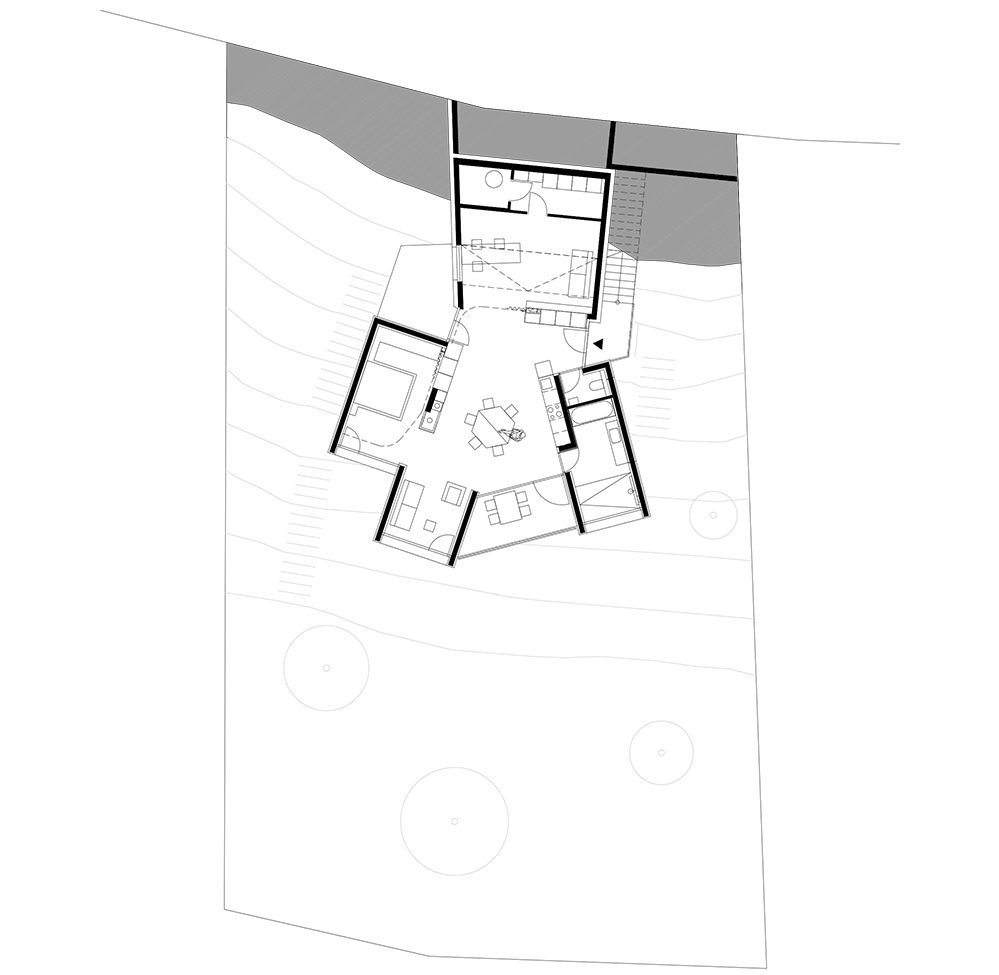
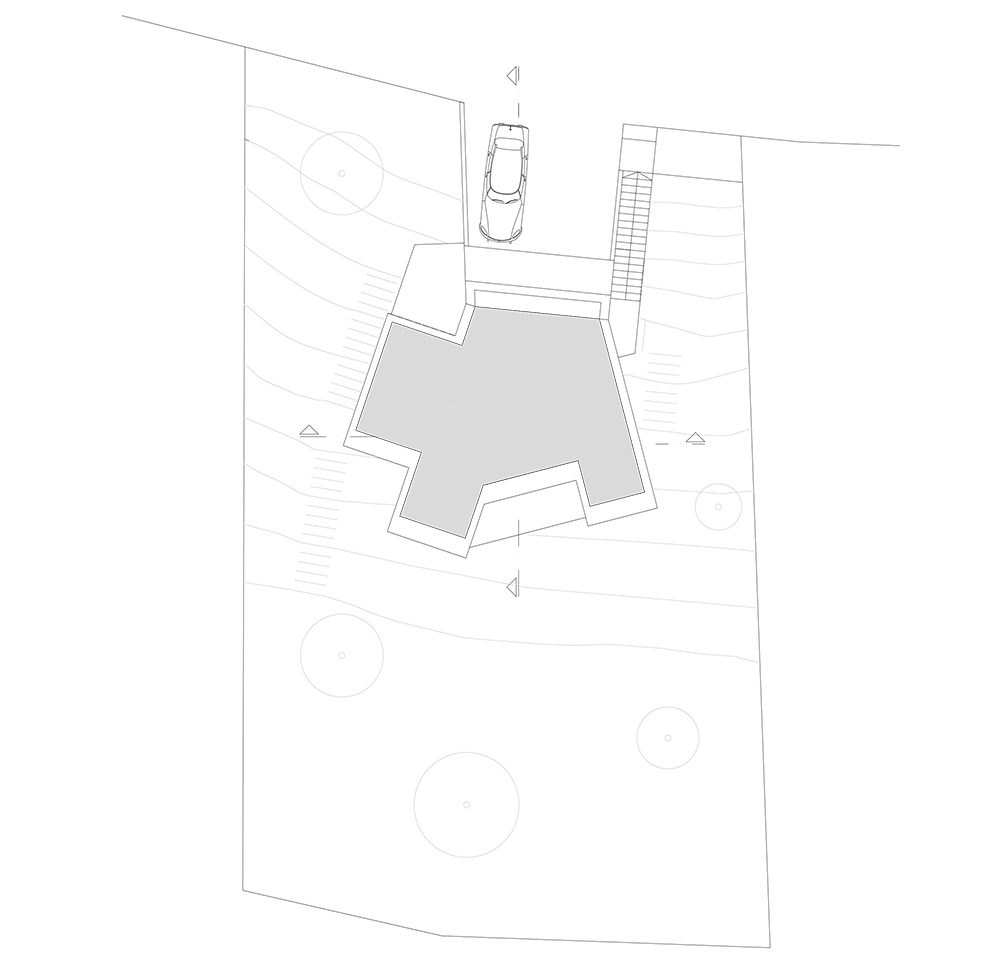

Credits
Architecture
Klammer*Zeleny Architekten
Client
Julia Klammer-Zeleny, Stephan Klammer-Zeleny
Year of completion
2020
Location
Millstatt, Austria
Total area
129 m2
Site area
750 m2
Photos
Christian Schellander
Project partners
Structural engineering: Urban&Glatz, Klaus Hudelist


