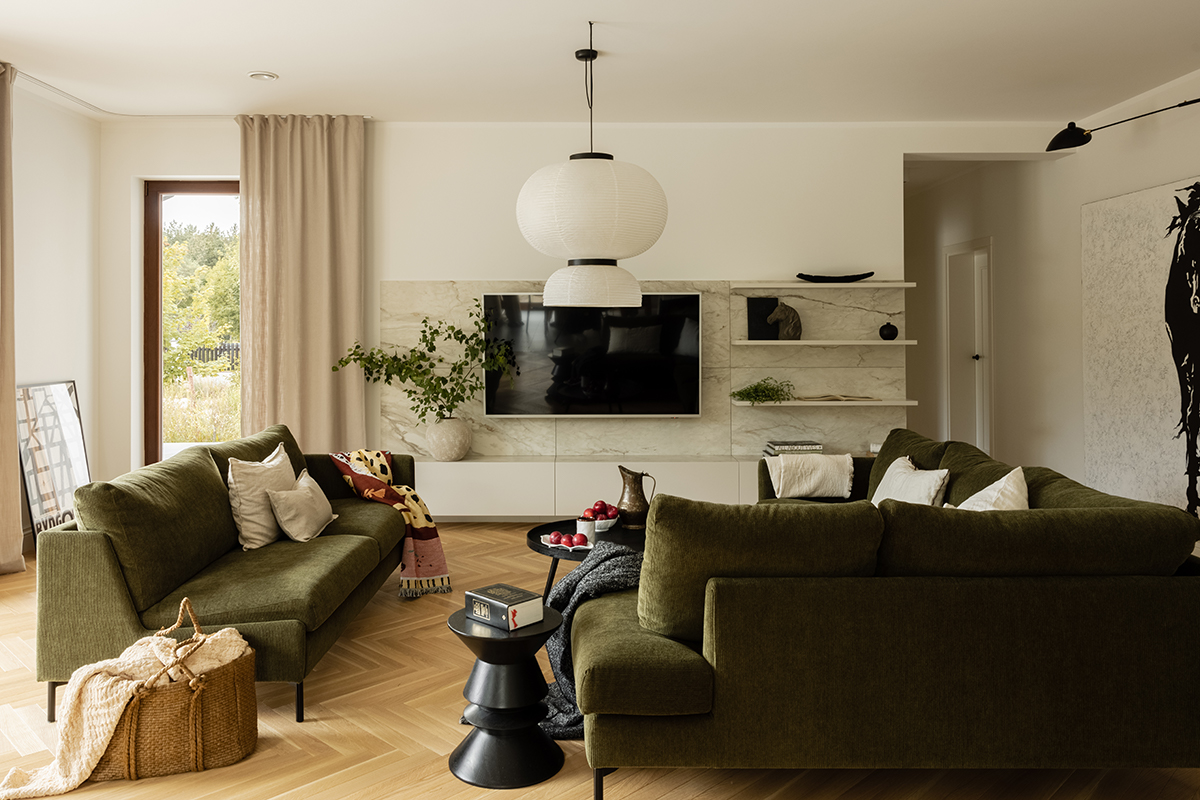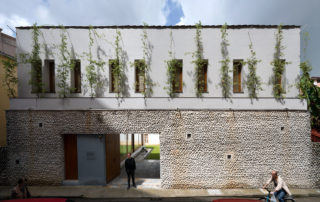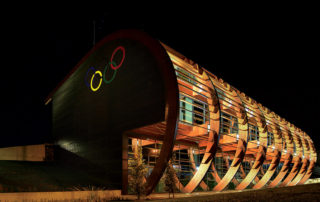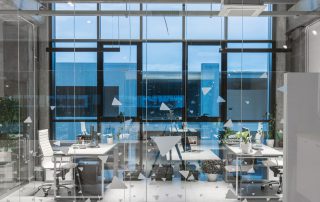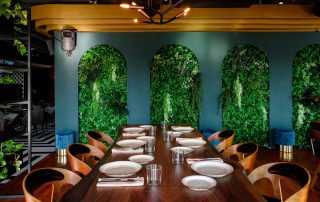A single-family house located in a rural area near the city of Bydgoszcz. The main assumption of the project was exposure to nature, among which the property is located. Starting cooperation right after purchasing the architectural design gave us the opportunity to change the functional layout, as well as increase the size of the windows to open the interior as much as possible to the meadows surrounding the house with a view of the forest. The nearby nature actually became the main inspiration for the project. The basis of the arrangement are natural materials with a significant predominance of oak and off-white. The subtle use of green also evokes the colors found around the house. It was also important to create a timeless space that does not forcefully
follow trends and is conducive to relaxation. The project uses natural materials such as oak parquet, natural veneer, stone, linen and cotton. Most of the items were custom made by local contractors.
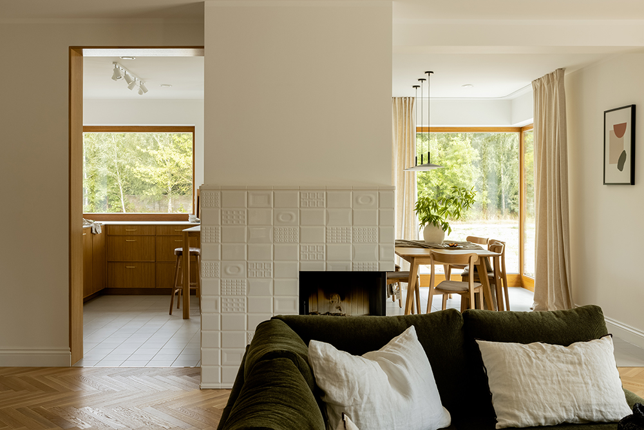
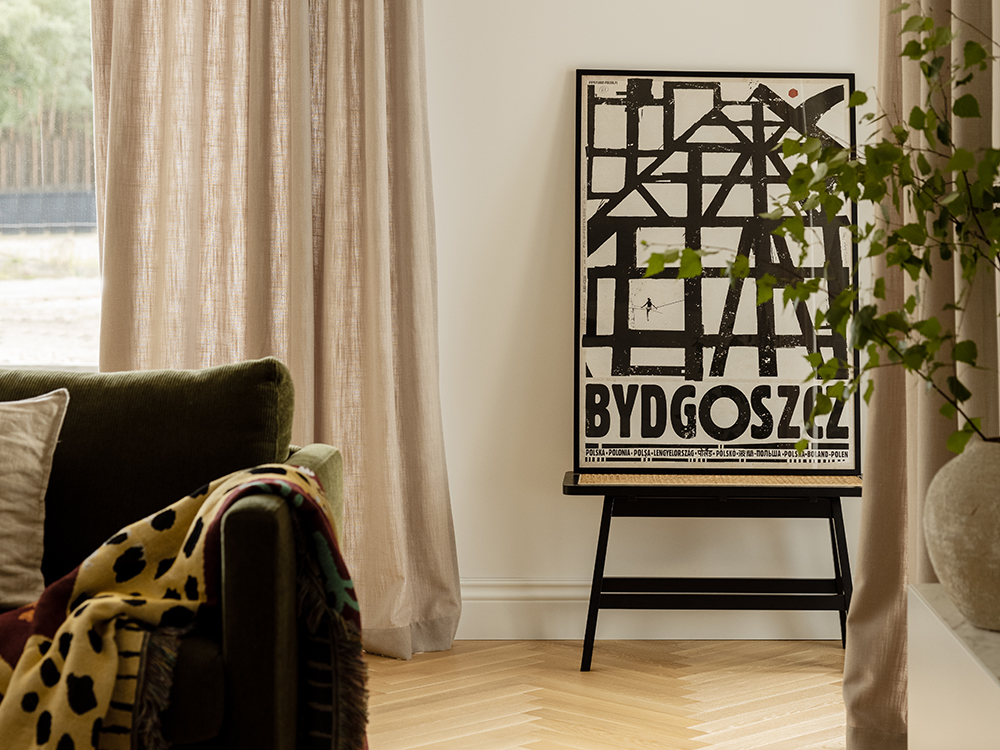
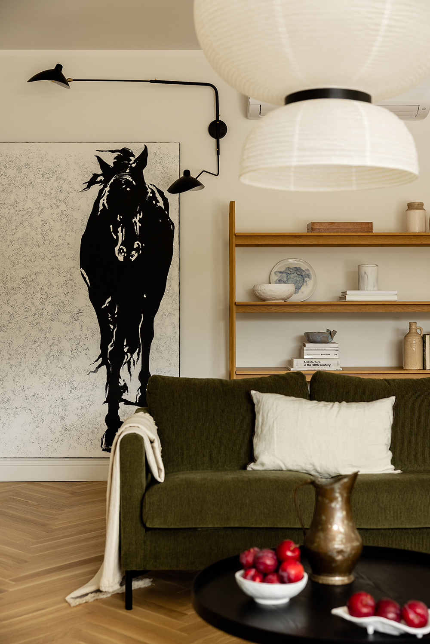
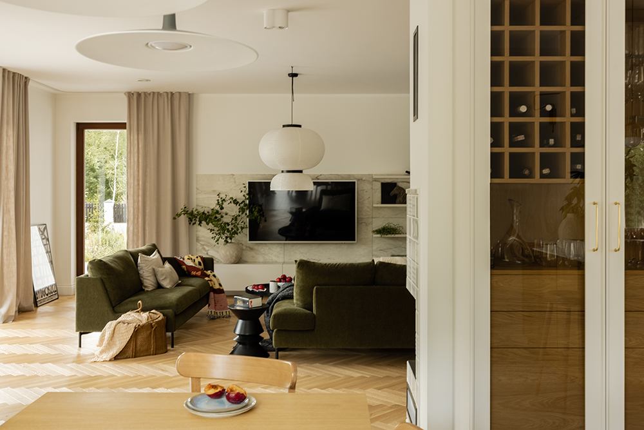
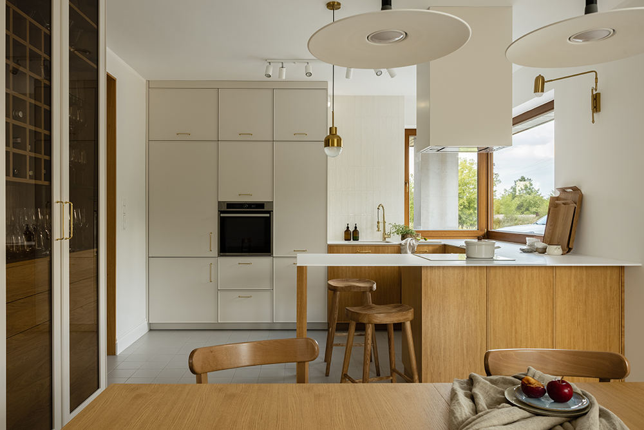
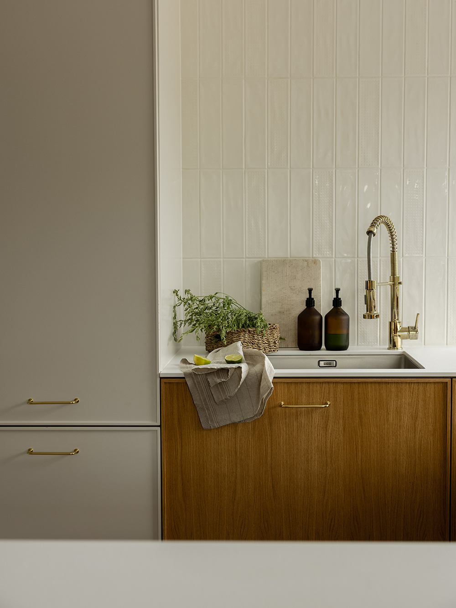
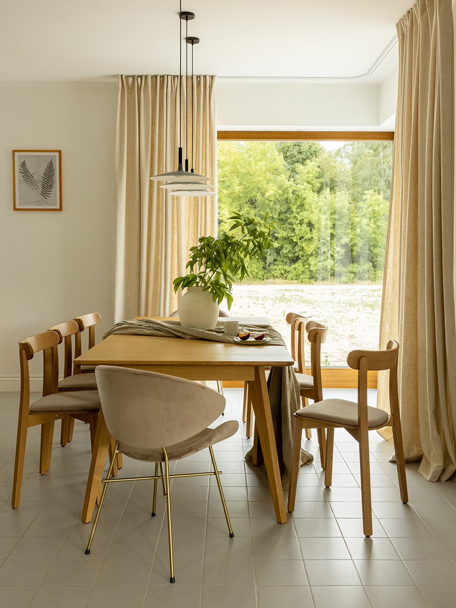
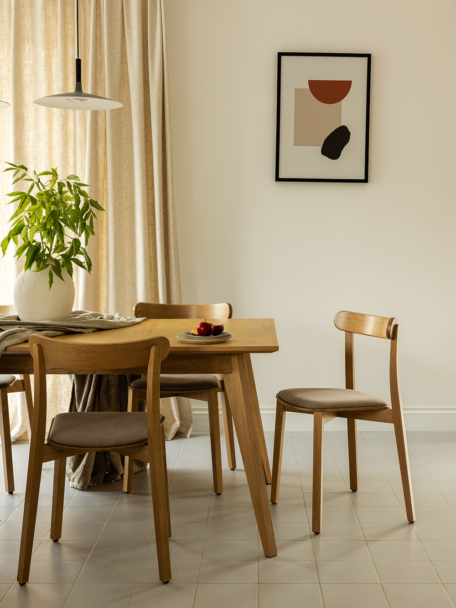
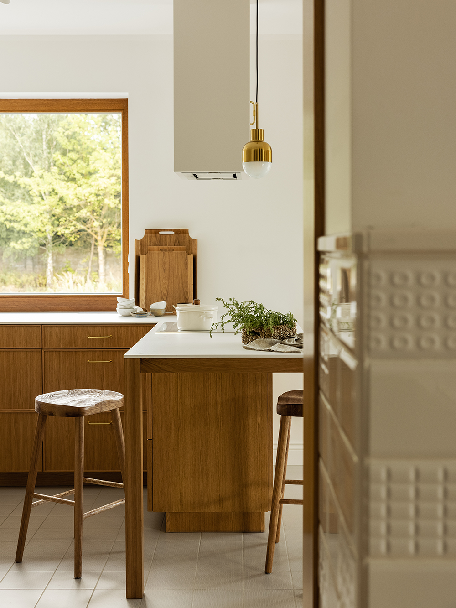
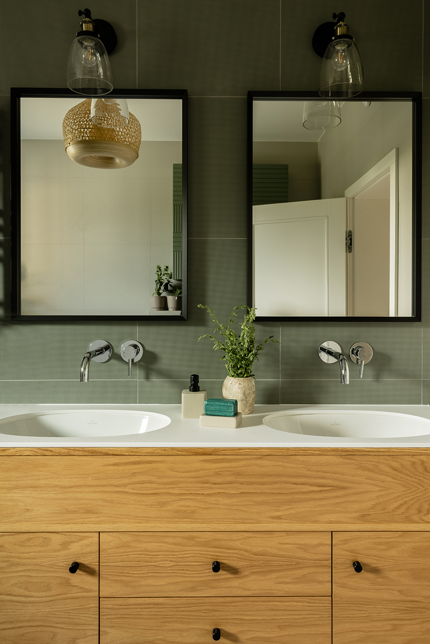
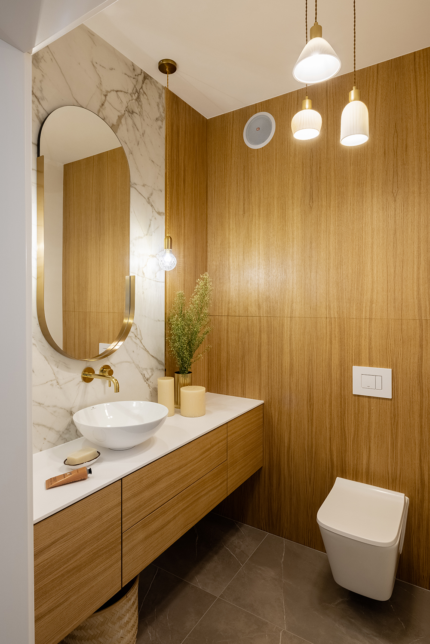
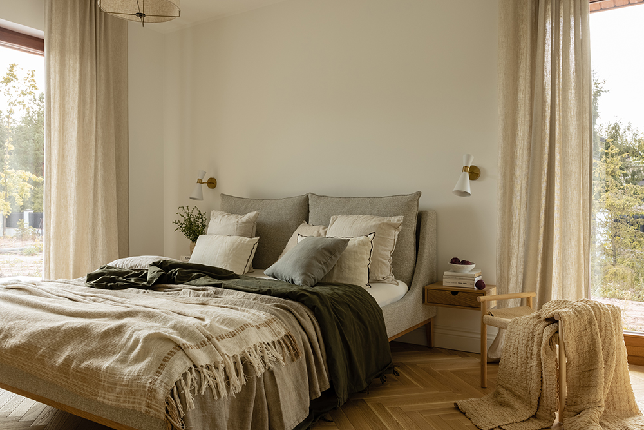
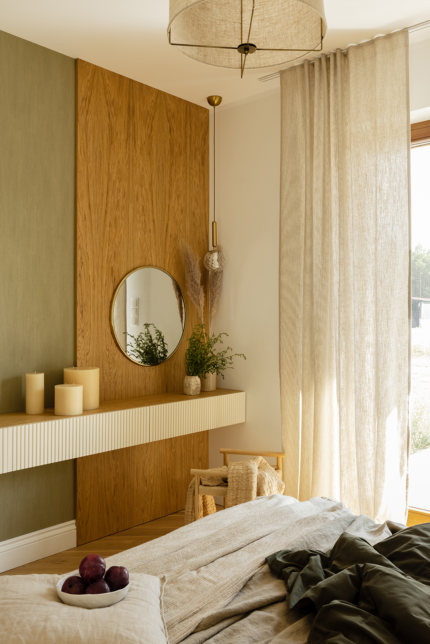
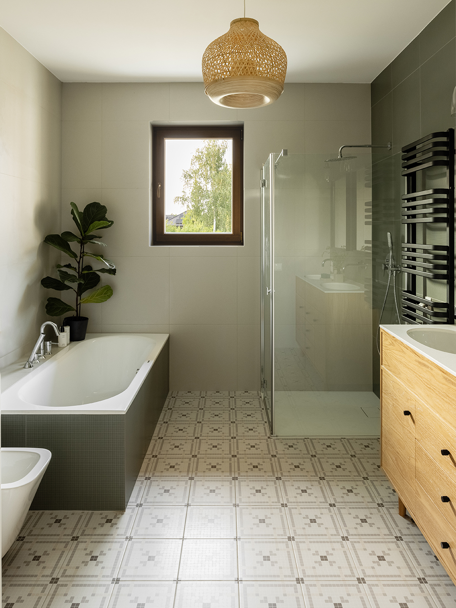

Credits
Interior
TWOB; Marta Brennenstuhl-Bludnik
Client
Private
Year of completion
2022
Location
Rynarzewo, Poland
Total area
211 m2
Photos
Aleksandra Dermont
Stage 180°
Project Partners
Tomasz Wolniak Antyk Styl, Studio MO, Euforma salon meblowy


