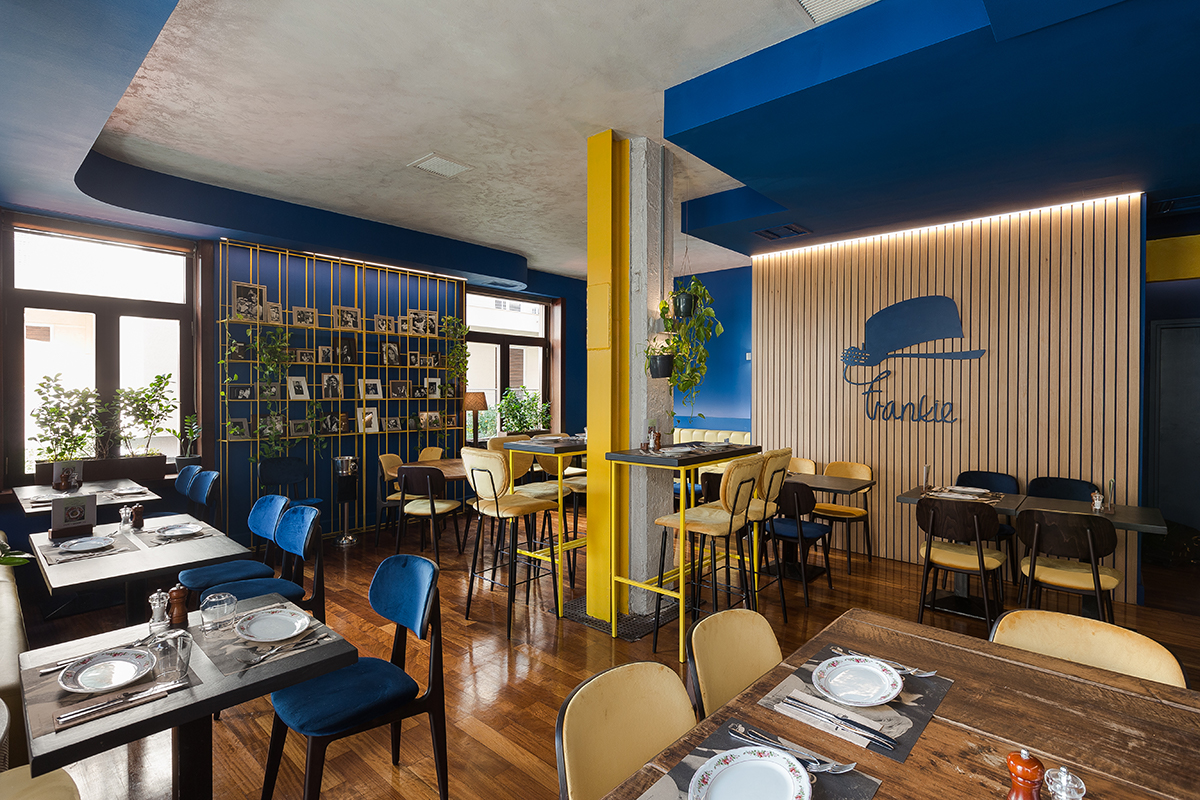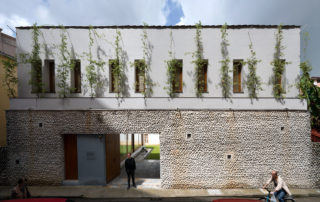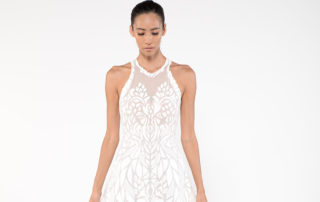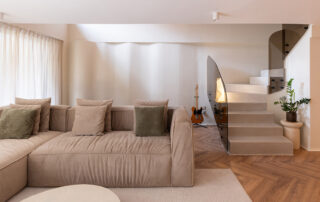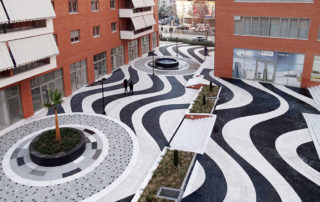The design of Frankie Restaurant by ASPA KST is innovative and playful. The bar, the cava, the ceiling, the planters, the staircase are all fully custom-made by the architects. Metal rods, exposed concrete, hidden lights and luxurious wooden surfaces come together with bold colour selections to create a unique composition. The ground floor with a green and yellow colour palette is more informal, with a beautifully hand-painted ceiling, exposed concrete and green tiles. The hanging planters, metal rods and painted metal plates, are giving a welcoming feel to the space while ensuring a good microclimate. The staircase acts as a focal point from the moment you enter the restaurant. The warm yellow colour and the hidden lights creates a welcoming and immersive experience, inviting people to the first floor. The first floor has a warmer colour scheme. Yellow, for visual connectivity, and a warm blue, which in combination with the dark wooden window frames creates a more upscale and exclusive atmosphere. The concrete treatment in the central part of the ceiling is an aesthetic reference to the original ceiling of the ground floor and to the overall design of the restaurant.
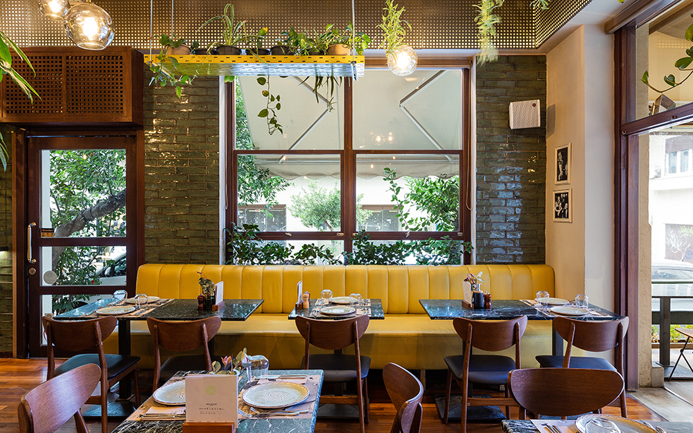
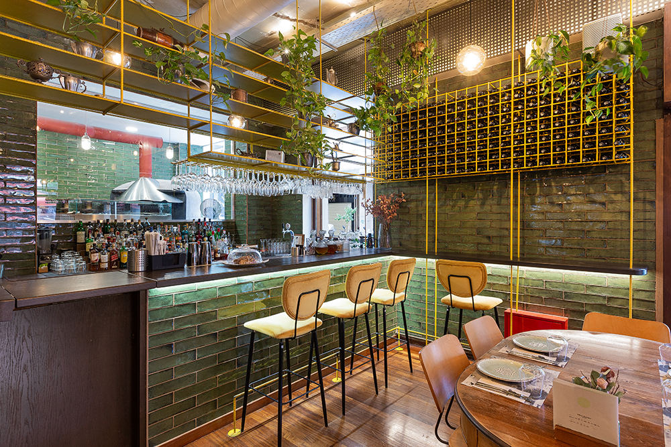
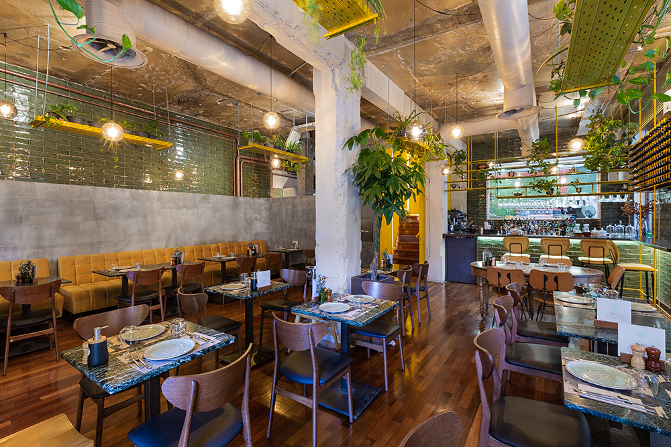
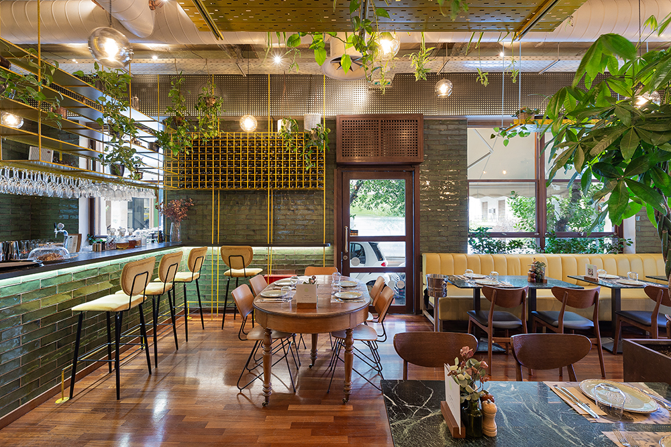
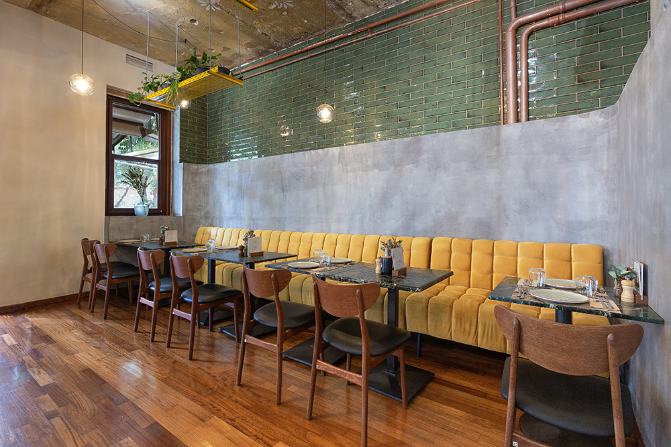
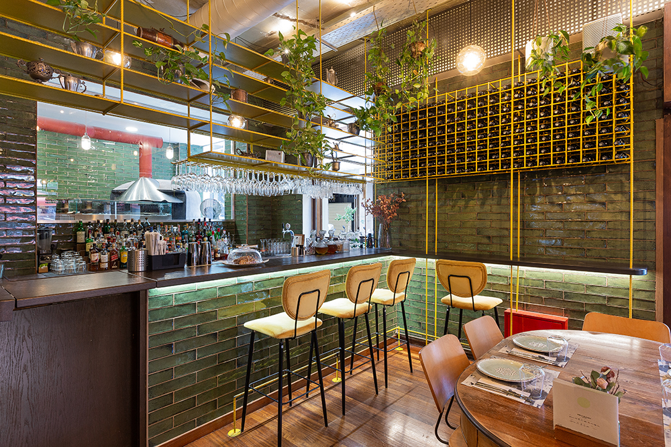
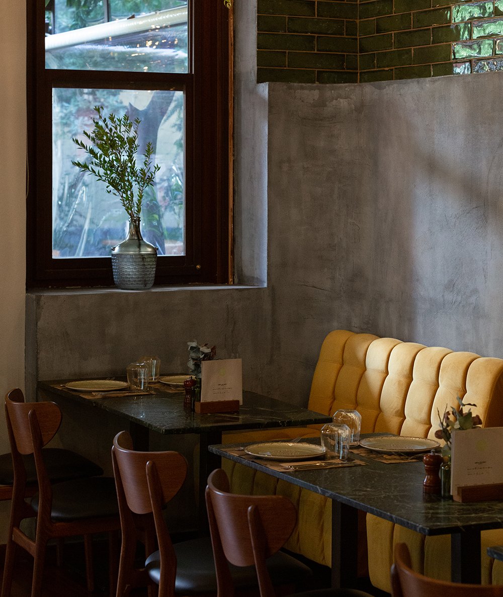
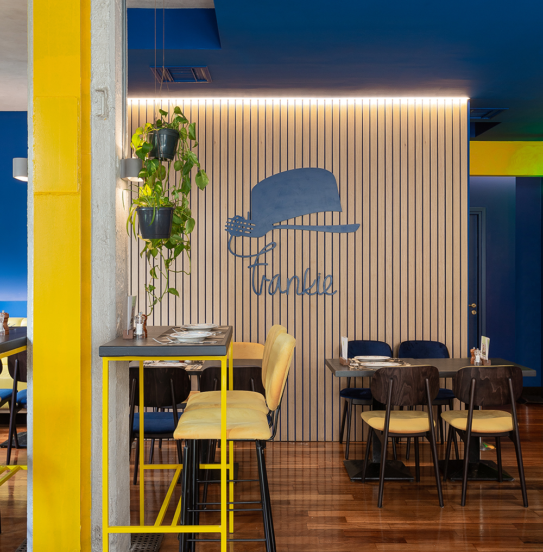
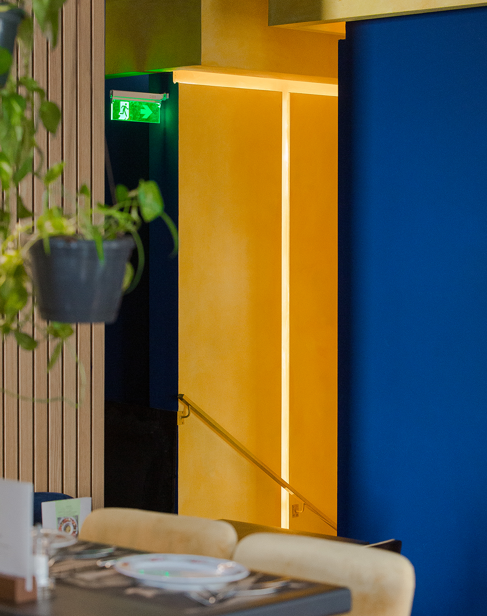
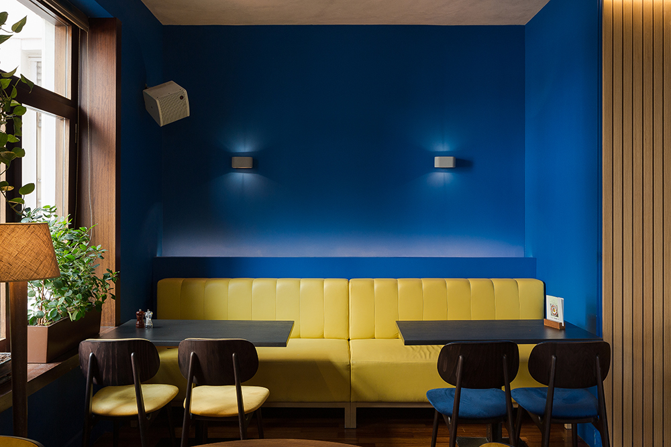
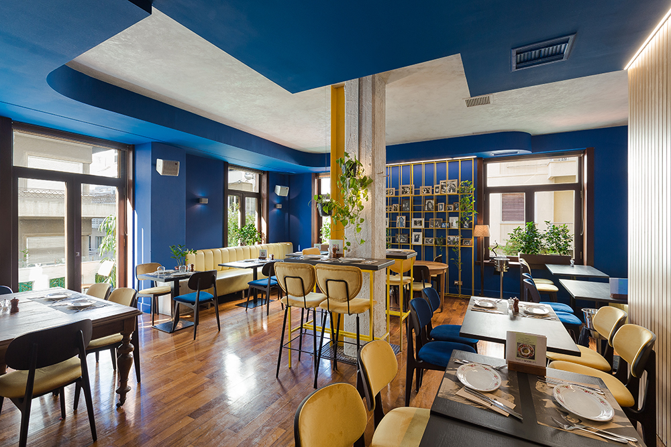
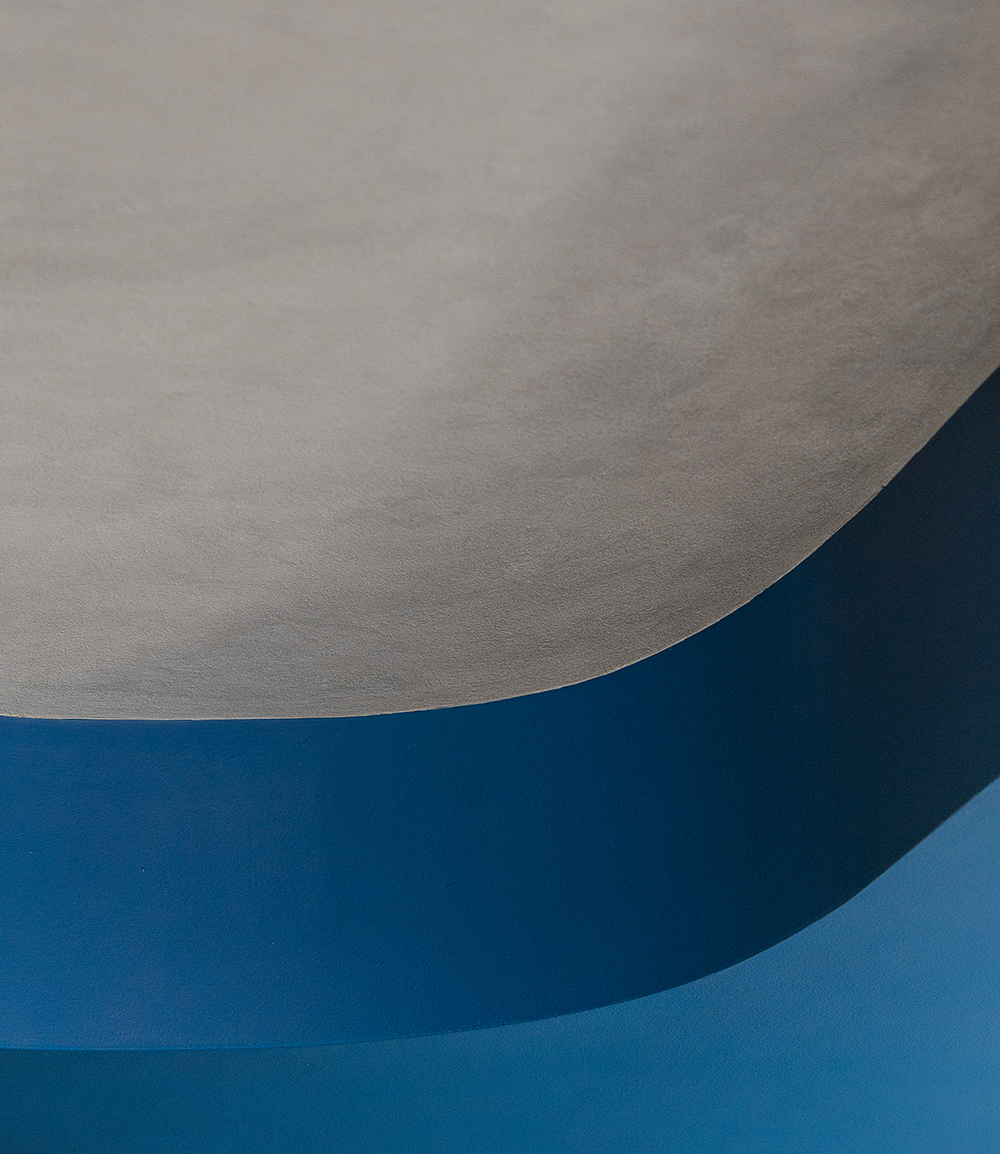
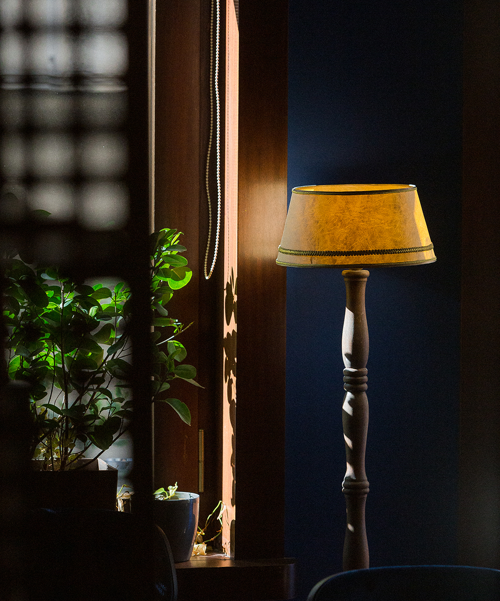

Credits
Interior
Aspa KST
Client
Nice And Easy
Year of completion
2022
Location
Athens, Greece
Total area
230 m2
Photos
Nikos Karampinis
Stage 180°
Project Partners
Civil Engineer: Vasilis Koumouletzos


