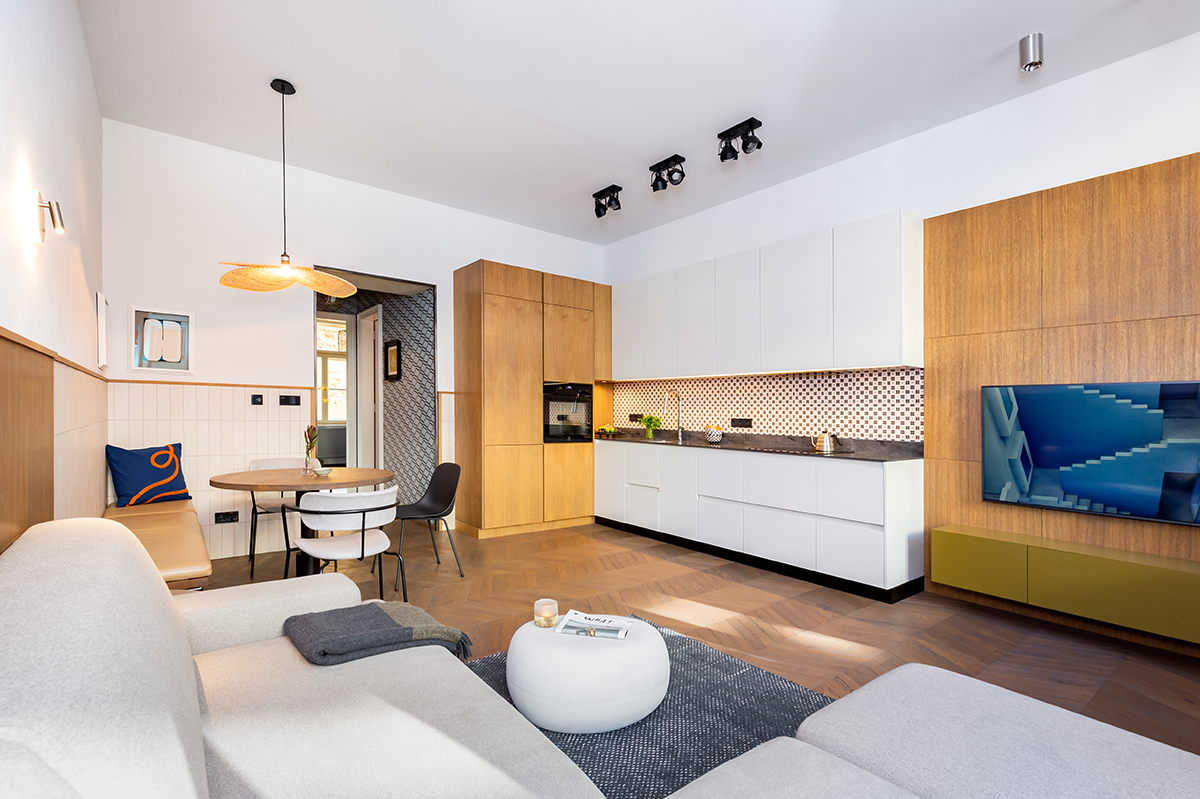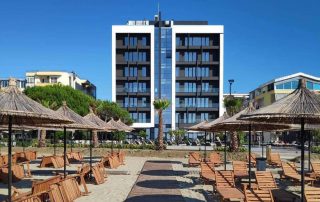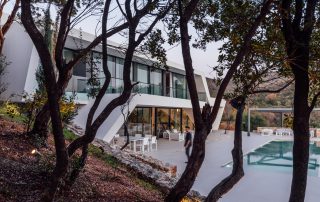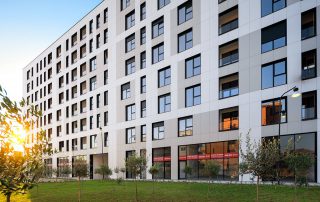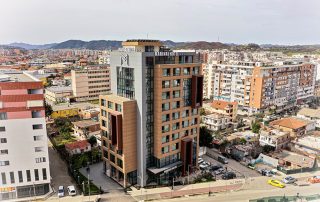“An interior in which textures, colors and patterns are ingeniously combined makes me happy,” interior designer Jana Pařízková describes her approach. In the original building, therefore, it played out a dialogue between tradition and debauchery. She changed the layout to achieve an open space, used the corridors for built-in storage spaces and focused on detail. In the interior, she combined bold colors and structures, which she supplemented with furniture according to her own design (the equipment is author’s, including a dining table, bed or sofa). The cassette door is distinguished by a rosette handle in black chrome, the parquet floors have a French pattern, and she used matte oil instead of varnish. The designer is not afraid of colors either: wooden milled surfaces are complemented by colorful wallpaper in the hall or bold tiling in the kitchen. “I wanted the whole apartment to be compact on one side, but not boring. I like playfulness and variety,” adds Jana Pařízková.
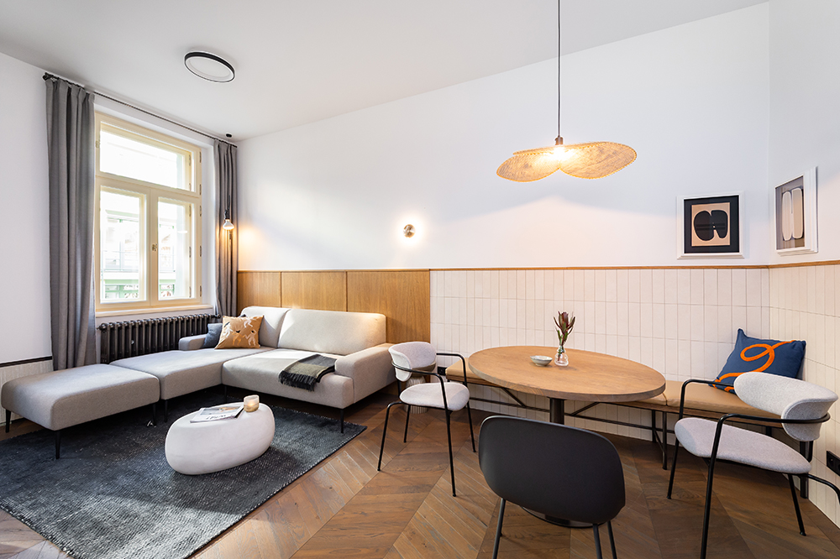
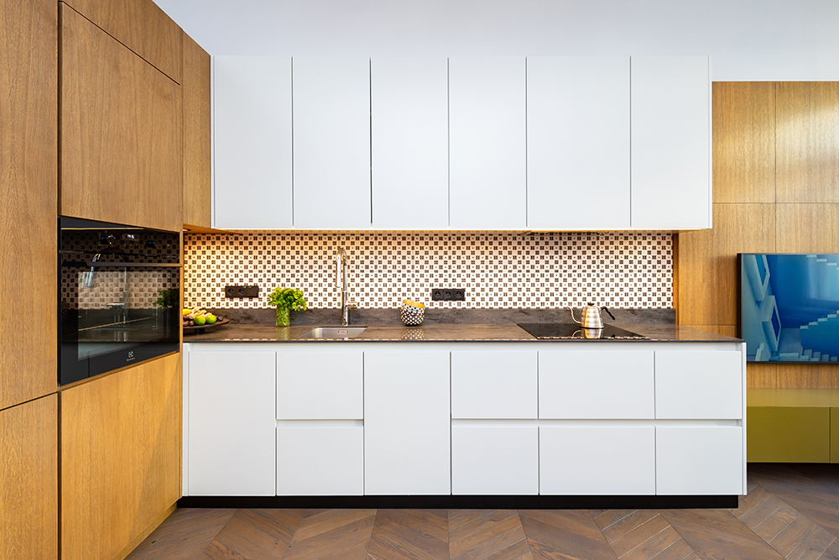
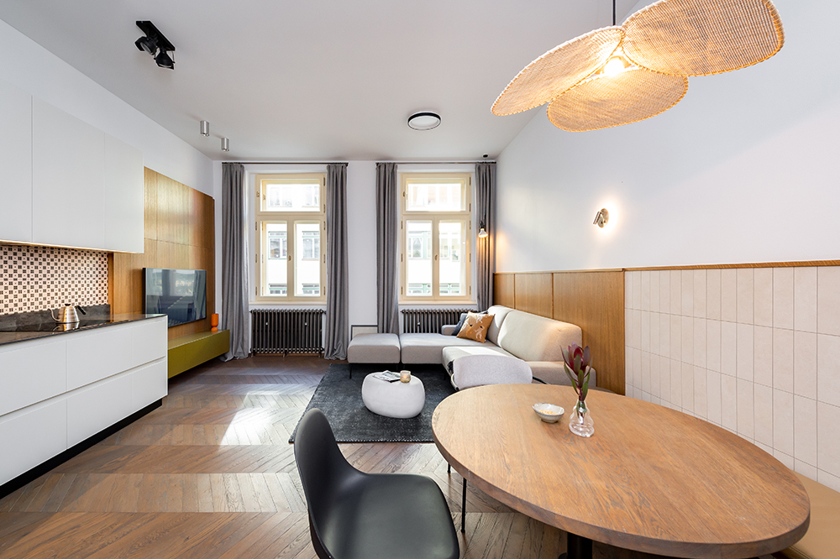
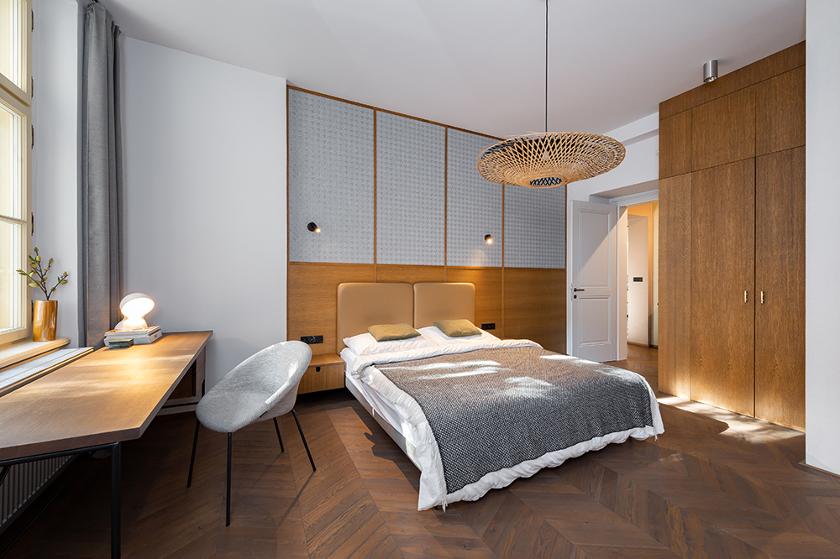
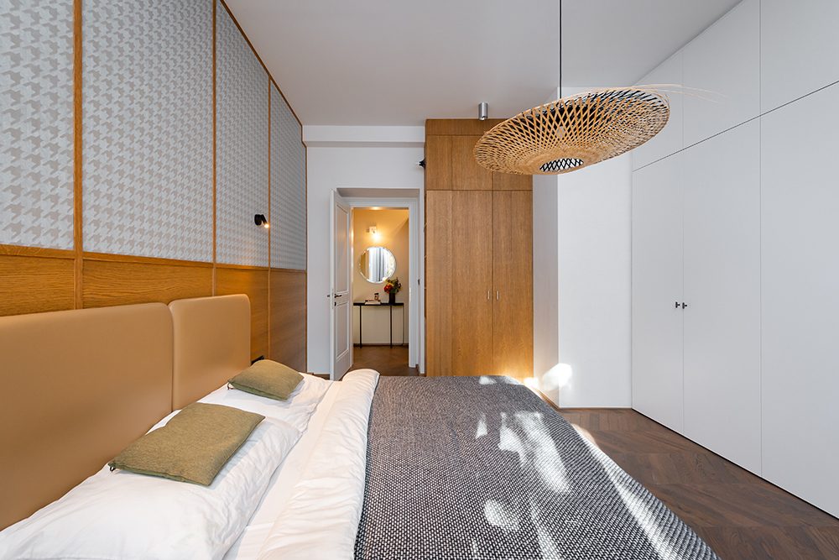
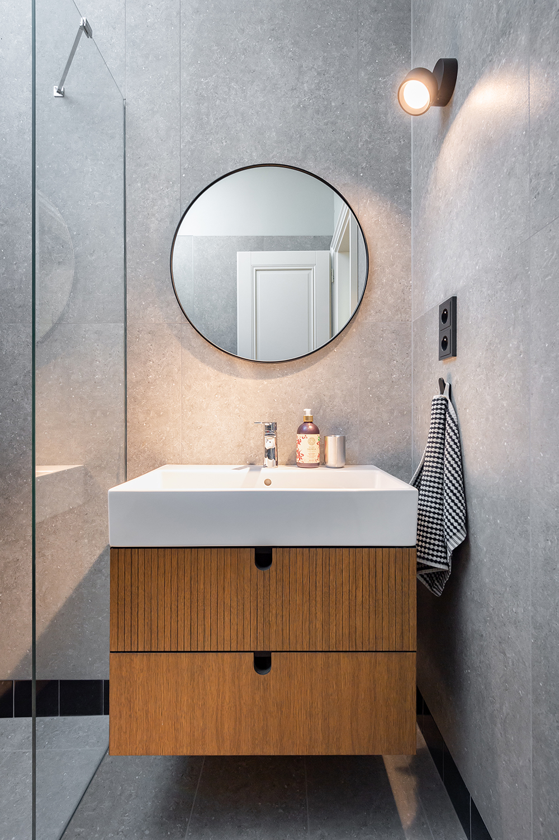
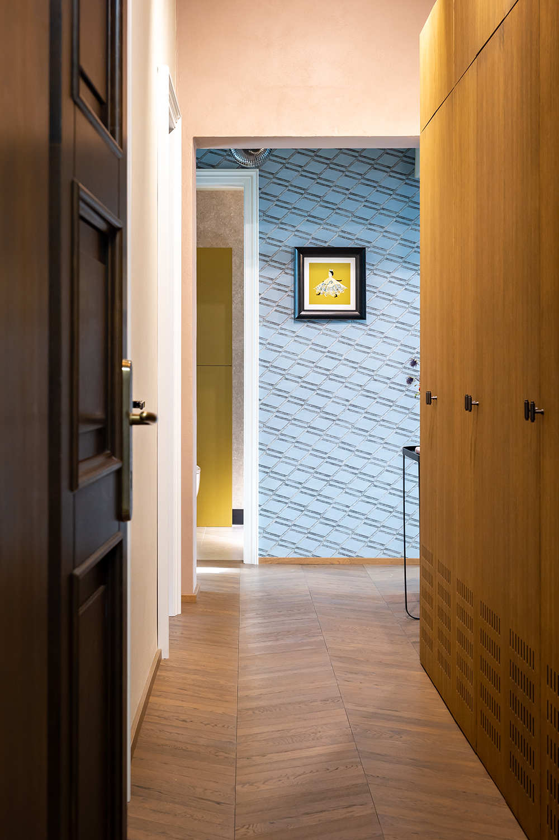
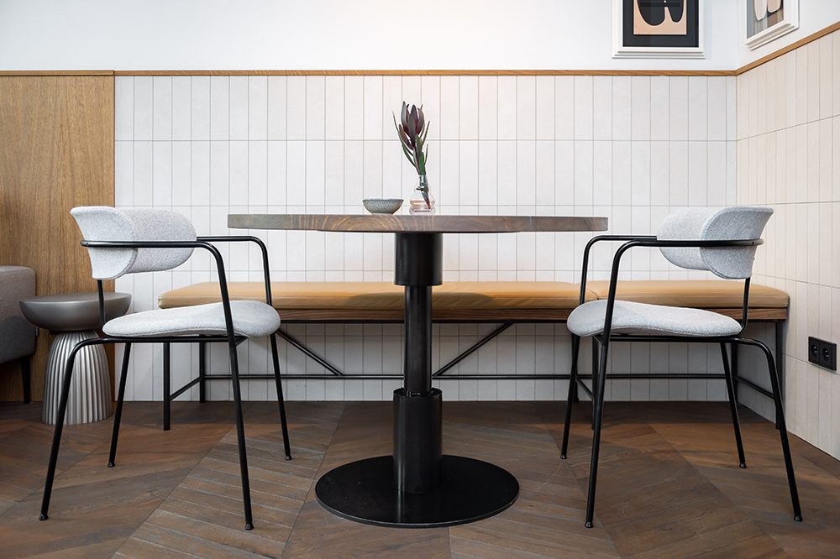
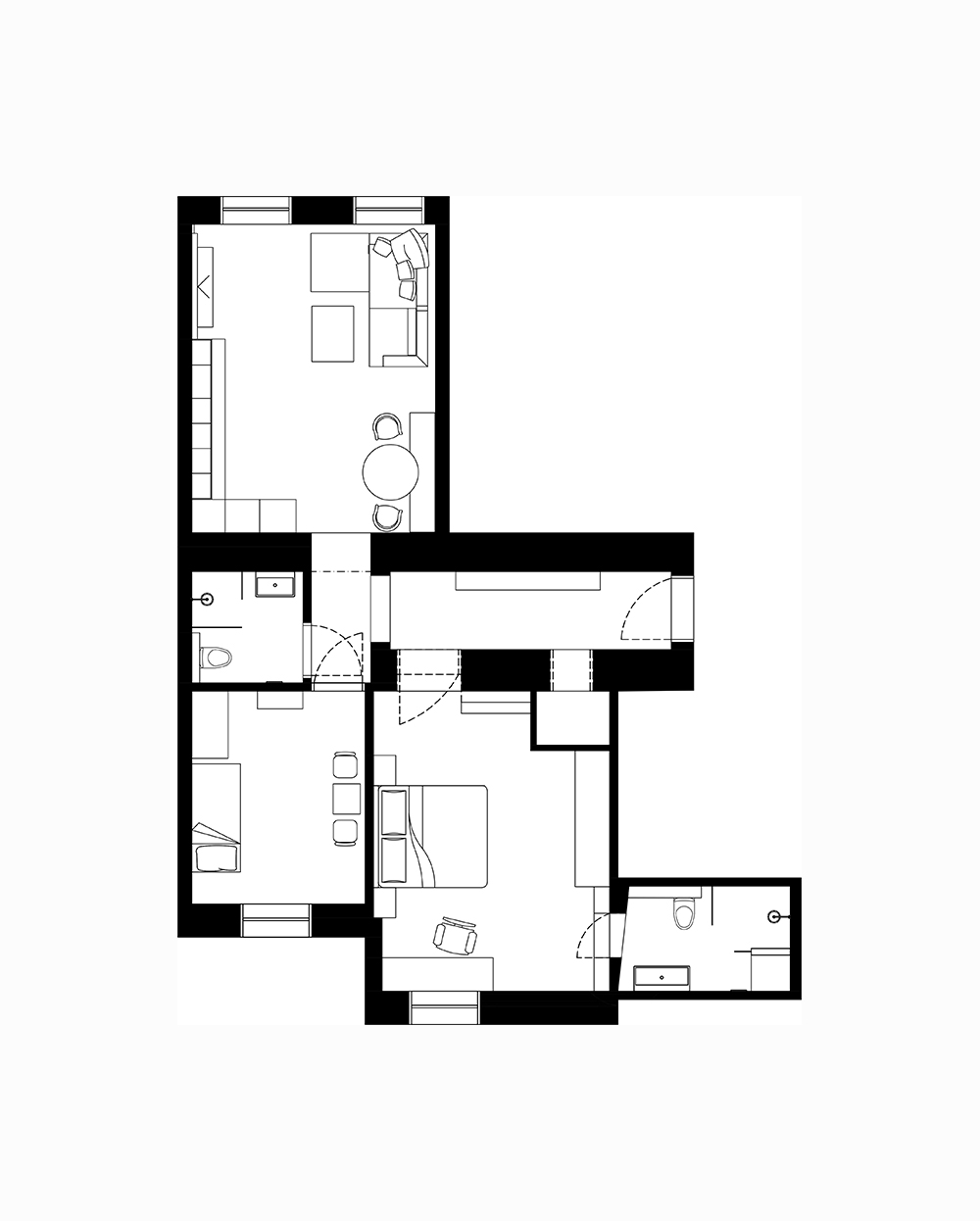

Credits
Interior
Jana Pařízková Studio
Client
Jana Pařízková
Year of completion
2021
Location
Prague, Czech Republic
Total area
85 m2
Photos
Vojta Herout
Project Partners
Livelo, Martin Surový


