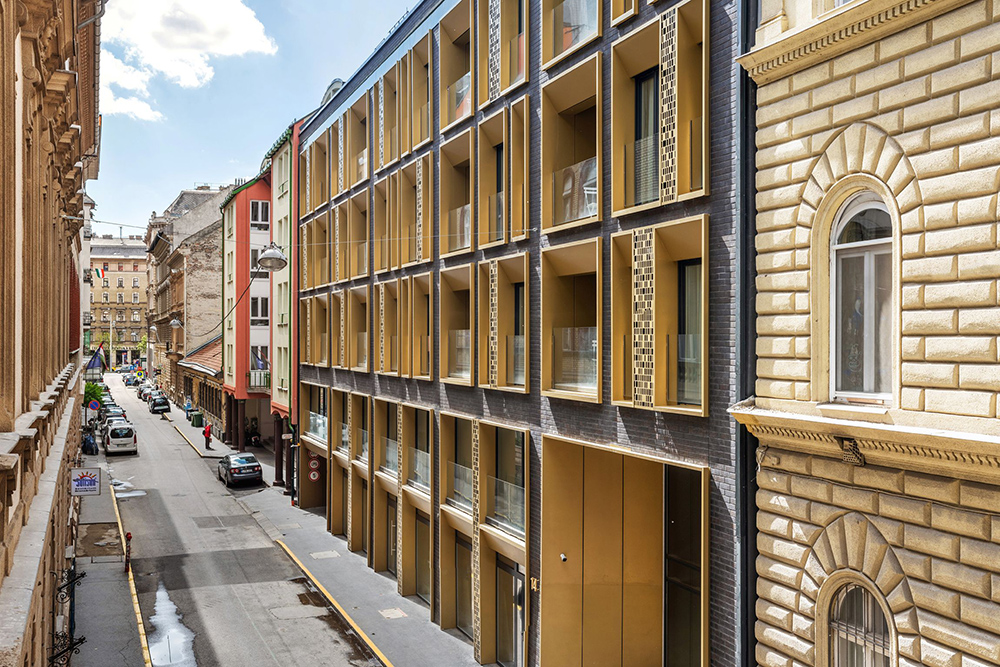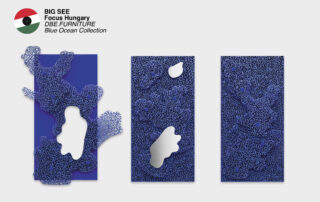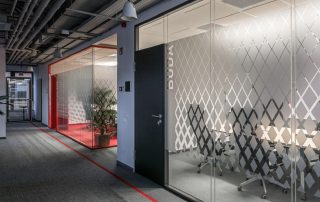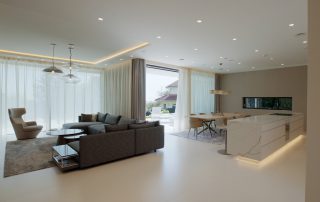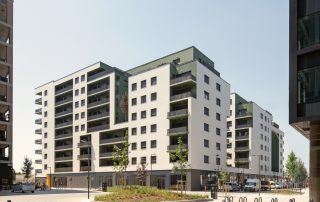The building built to the empty plot in Nagy Diófa utca is a mixture of residential and hospitality functions. Their office designed a contemporary facade, which fits to the eclectical houses stiff division, but being a party district, it is playful and could be interpreted in its own environment at the same time. The facade is evoking the contradictional past of the neighbourhood that is used to be the Jewish ghetto in the Second World War, then a cultural and commercial hub of the city. We used metallic references on the surfaces to remember that the plot used to be the home for a famous Hungarian metal factory. The skin of the house continues in the ground floor lobby while the inner courtyard is a white contrast serving a bright and silent park for the residents.
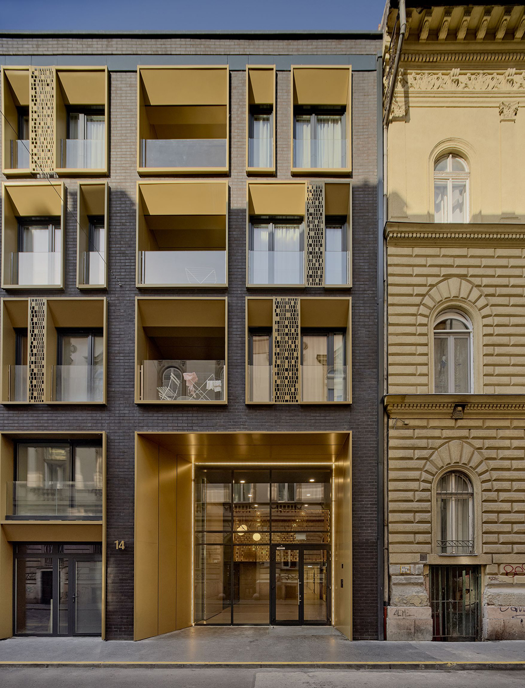
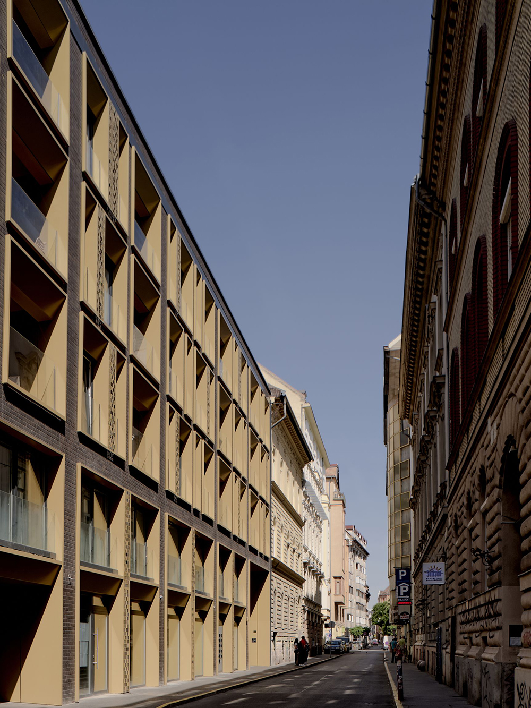
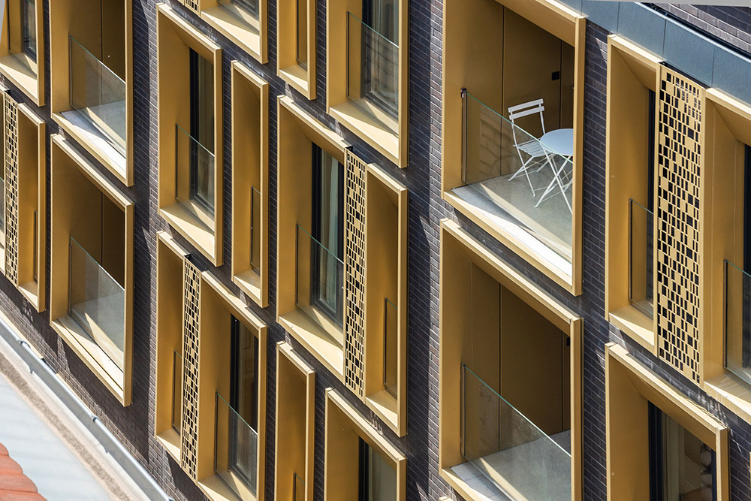
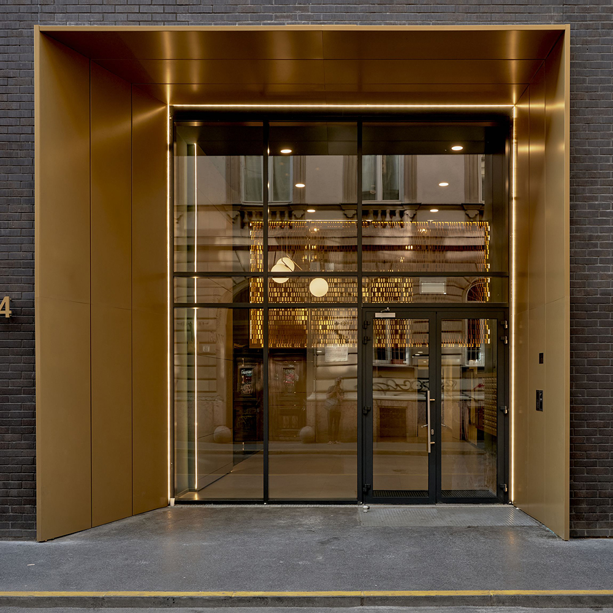
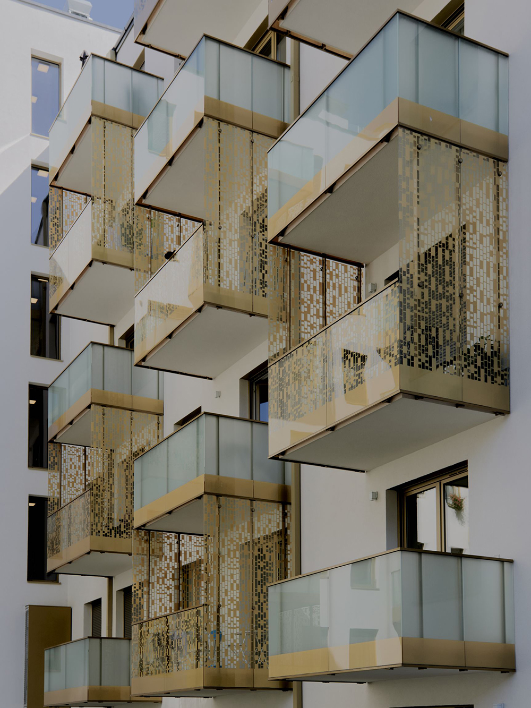
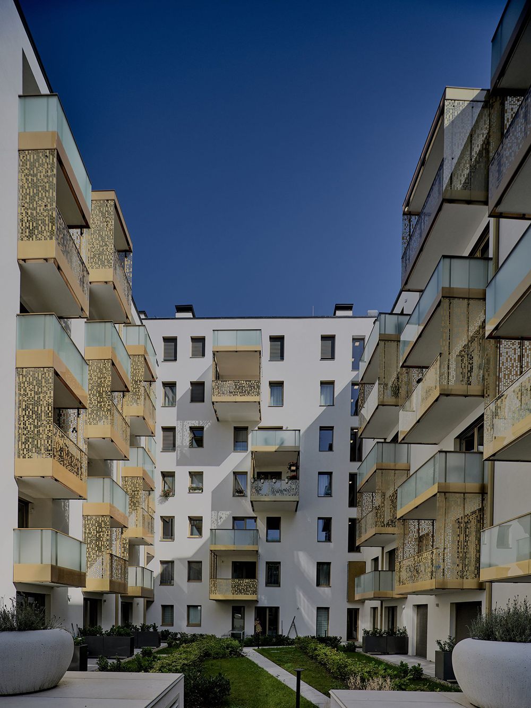
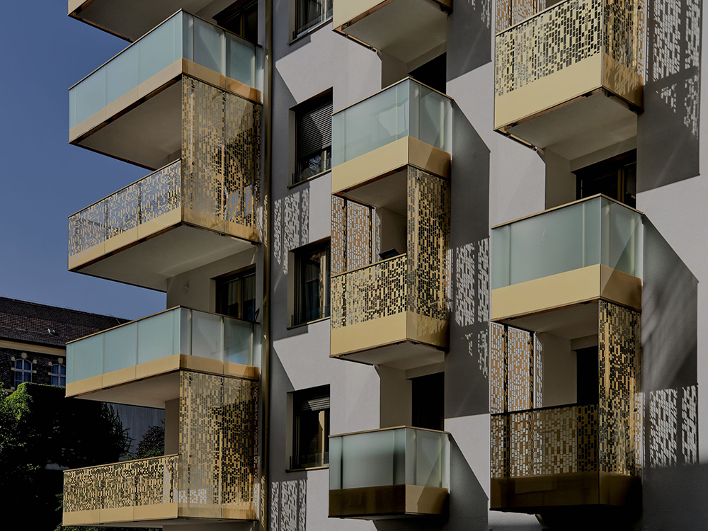
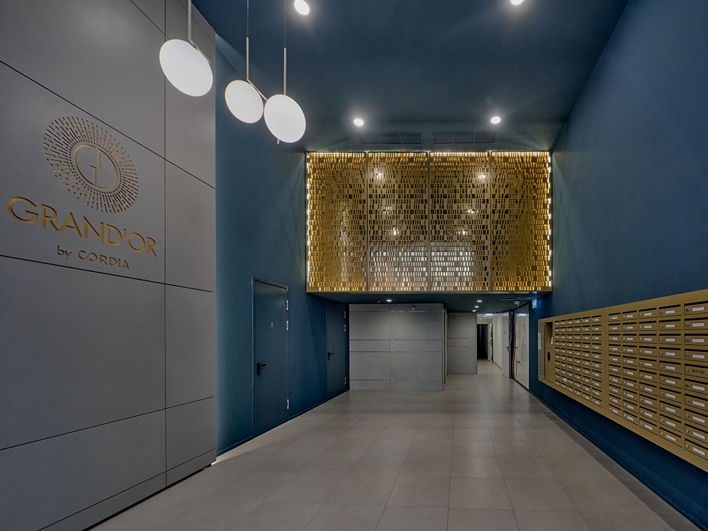
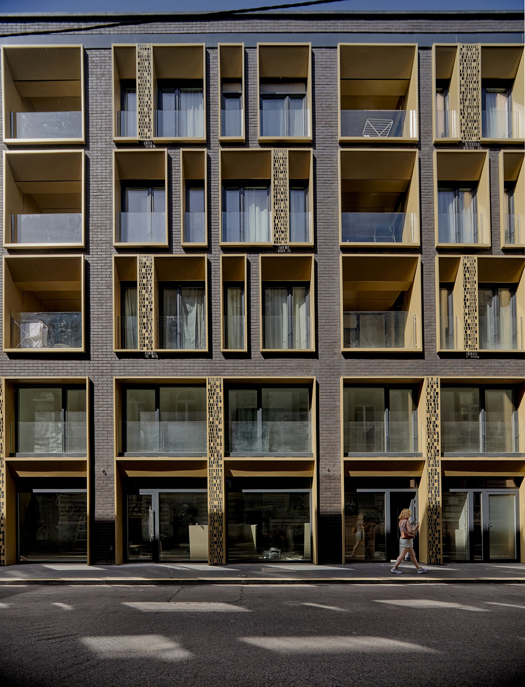
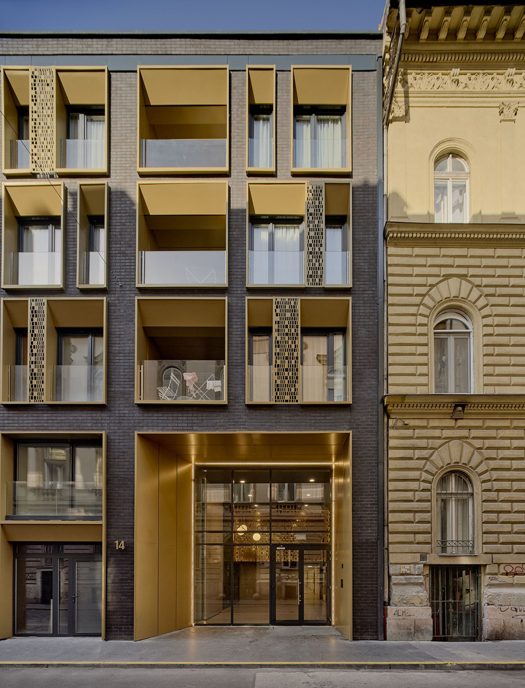

Credits
Architecture
LAB5 architects; Linda Erdélyi, András Dobos, Balázs Korényi, Virág Anna Gáspár, János Egyed, Bogáta Kendi, Diána Németh, Dávid Páncsics
Client
Cordia Ingatlanbefektetési Alap
Year of completion
2022
Location
Budapest, Hungary
Total area
8.300 m2
Photos
Zsolt Batár
Project Partners
Temesvári Tervező Kft., Terraplan ’97 Mérnökiroda Kft., Kelevill Bt.


