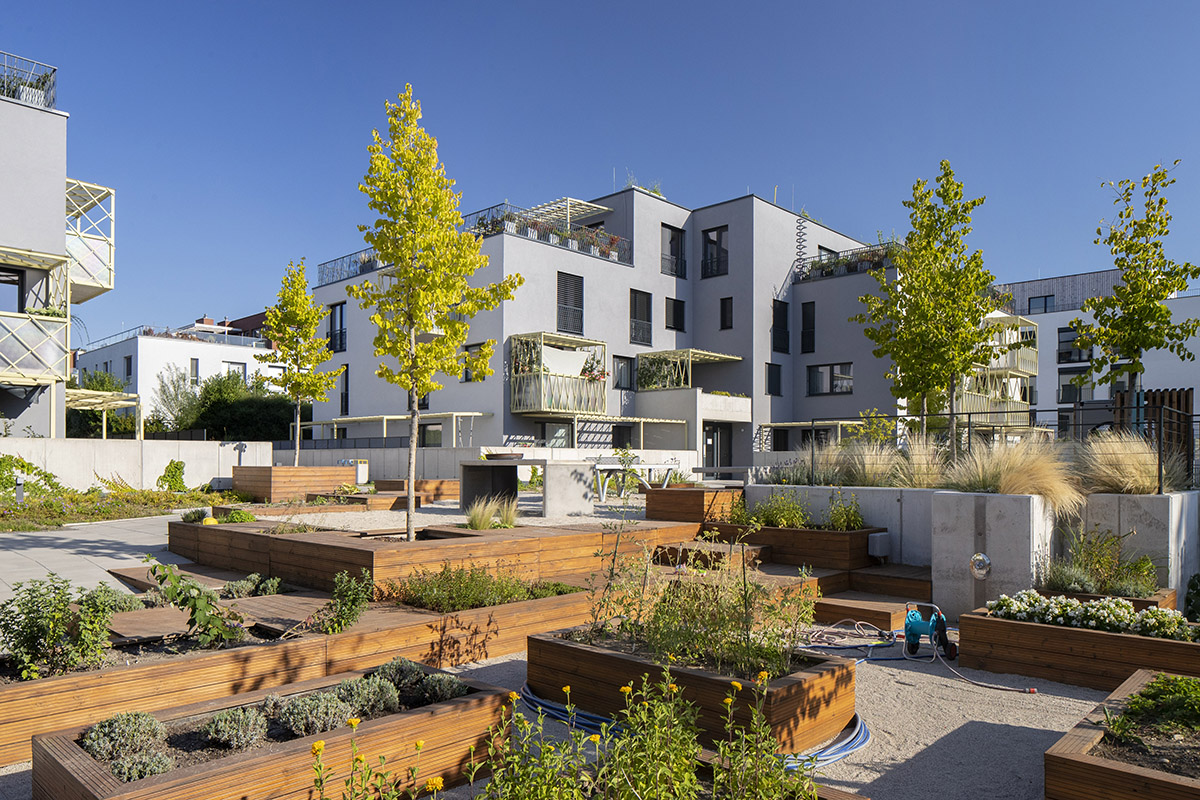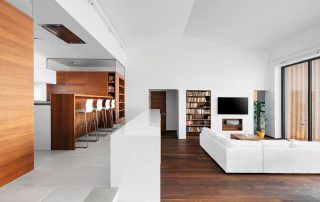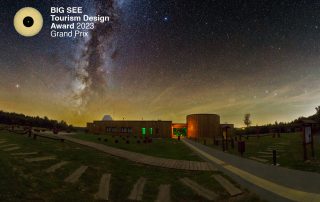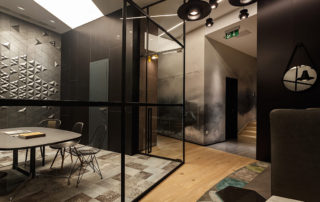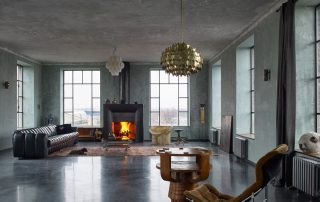The residential complex is based on block urbanism, where the exterior space is divided into a public street and a semi-public inner block. The masses of the buildings become smaller towards the slope, the urban design refers to the scale of urban villas. A semi-recessed basement base absorbs all residential parking and commercial amenities. The design of the intra-block low-rise complex emphasizes maximum greening of the exterior residential fixtures, loggias, terraces and front gardens. It introduces view as well as insulating greenery, which corrects the scale of the residential buildings and greenery, especially in the intra-block vistas. The inner block is designed as a residence courtyard, which complements the architecture of the urban villas with the function of family community housing embedded in the greenery of the trees.
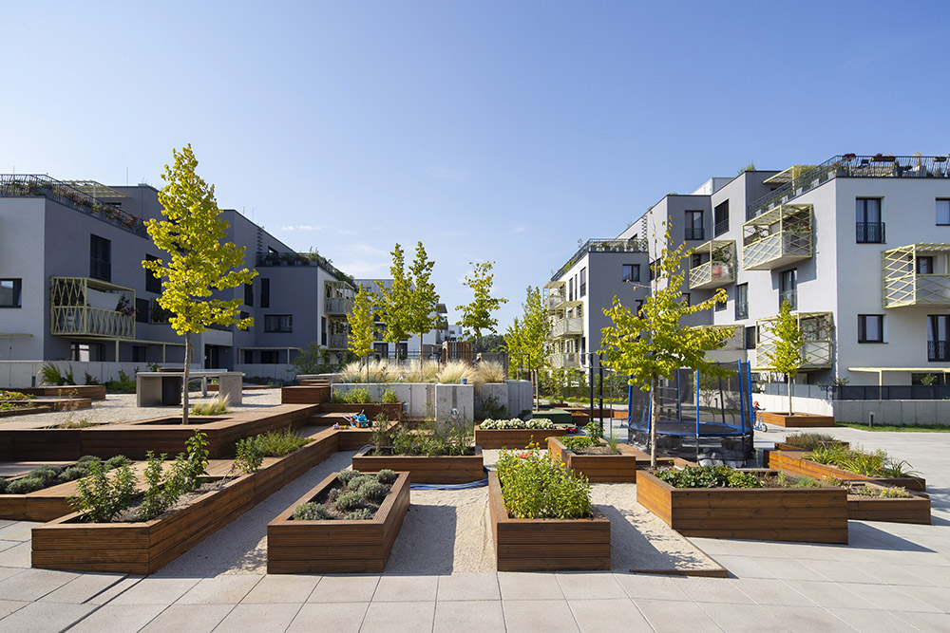
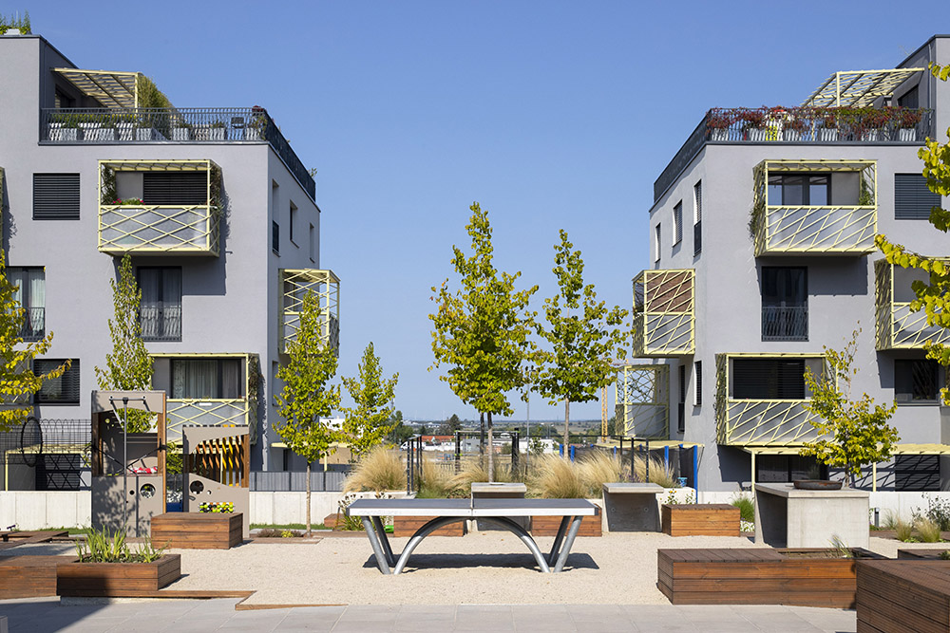
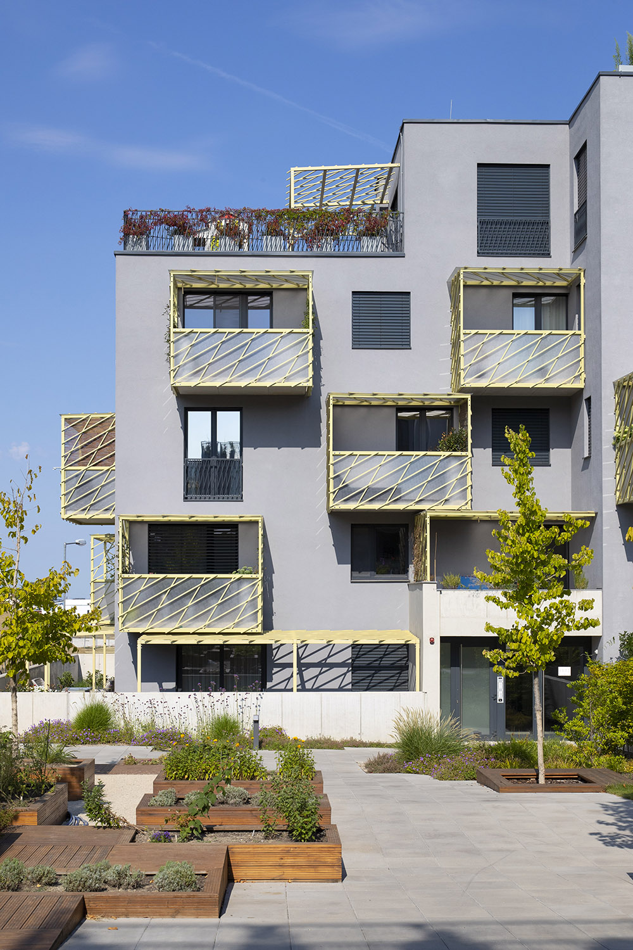
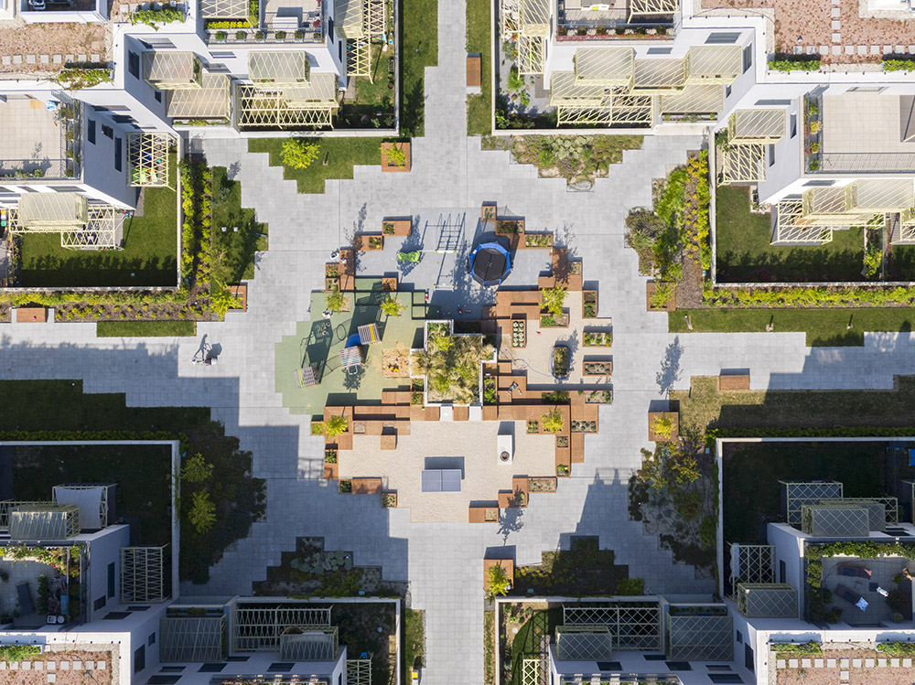
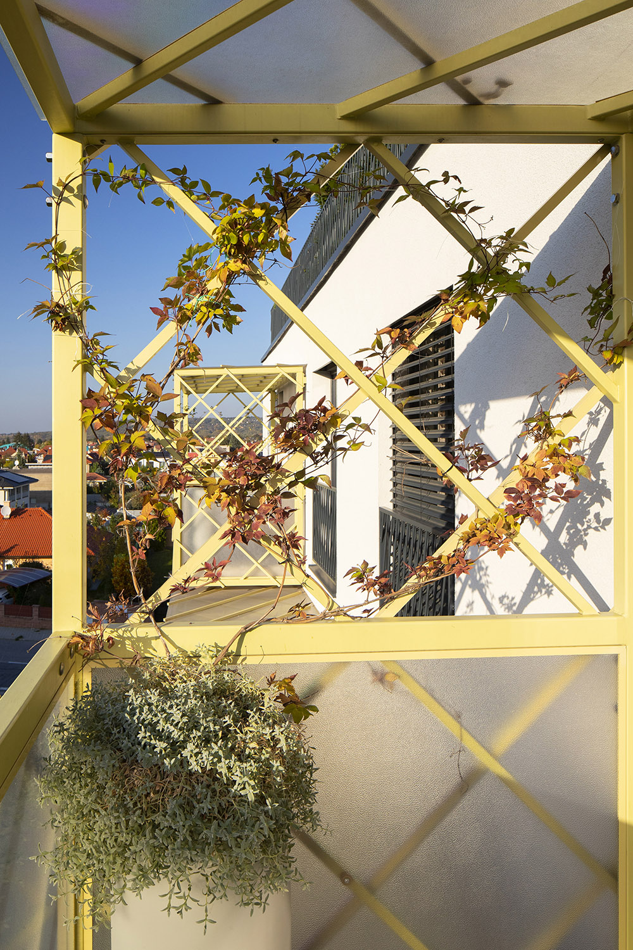
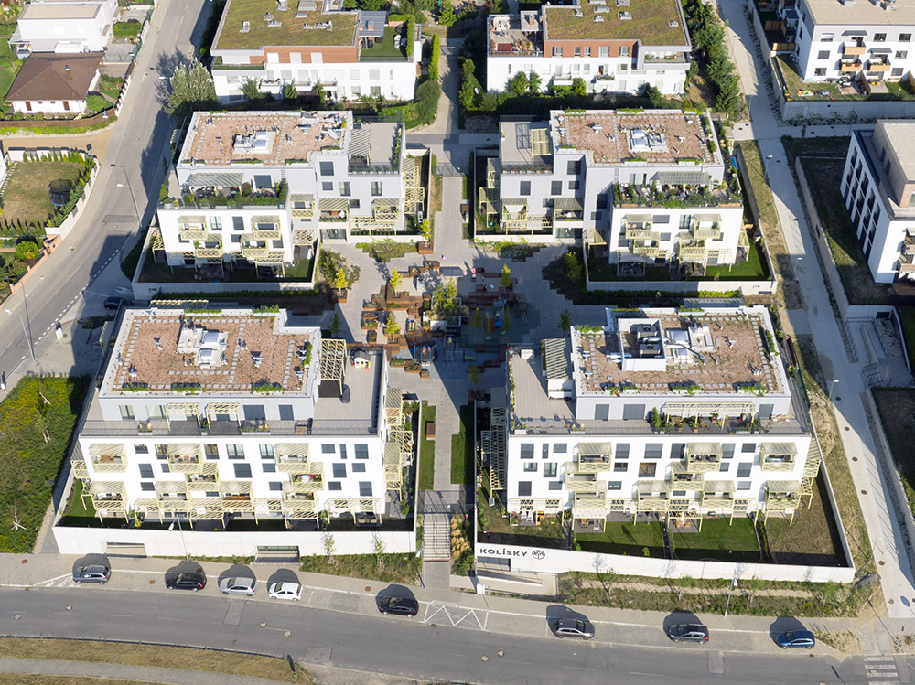
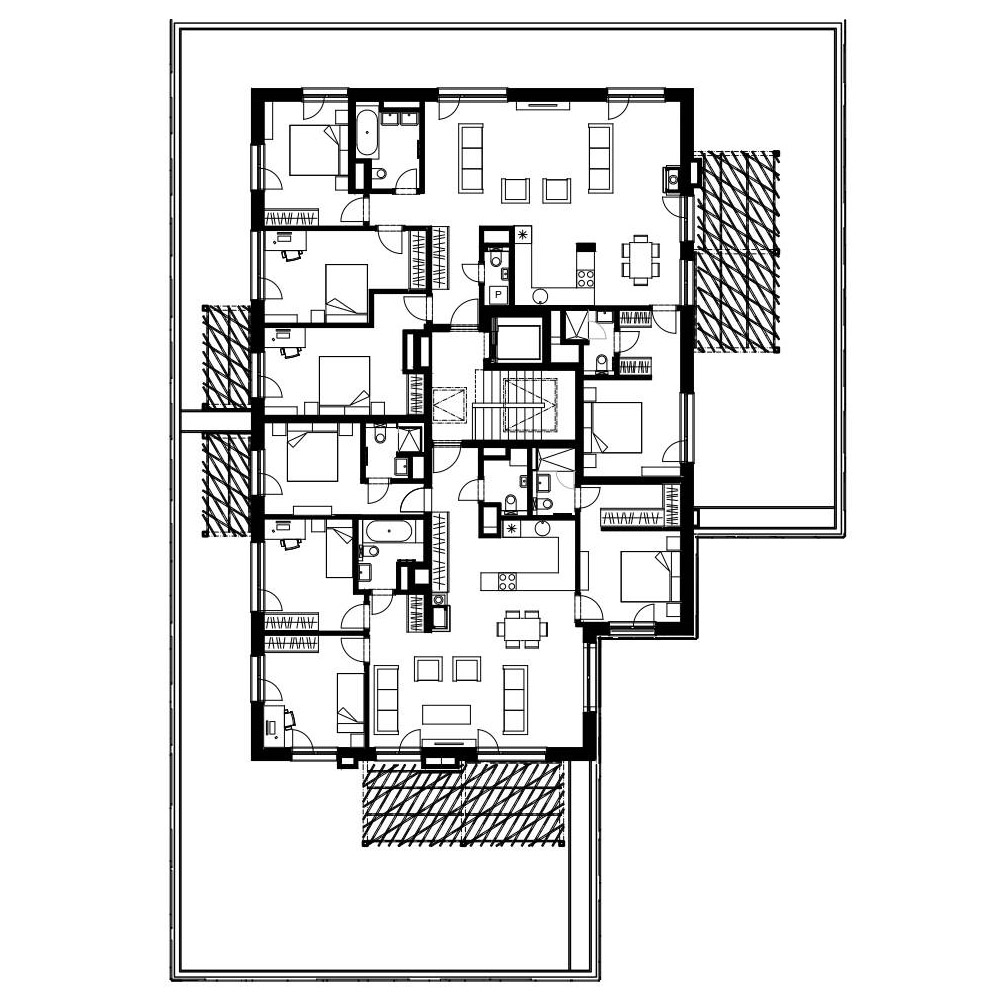
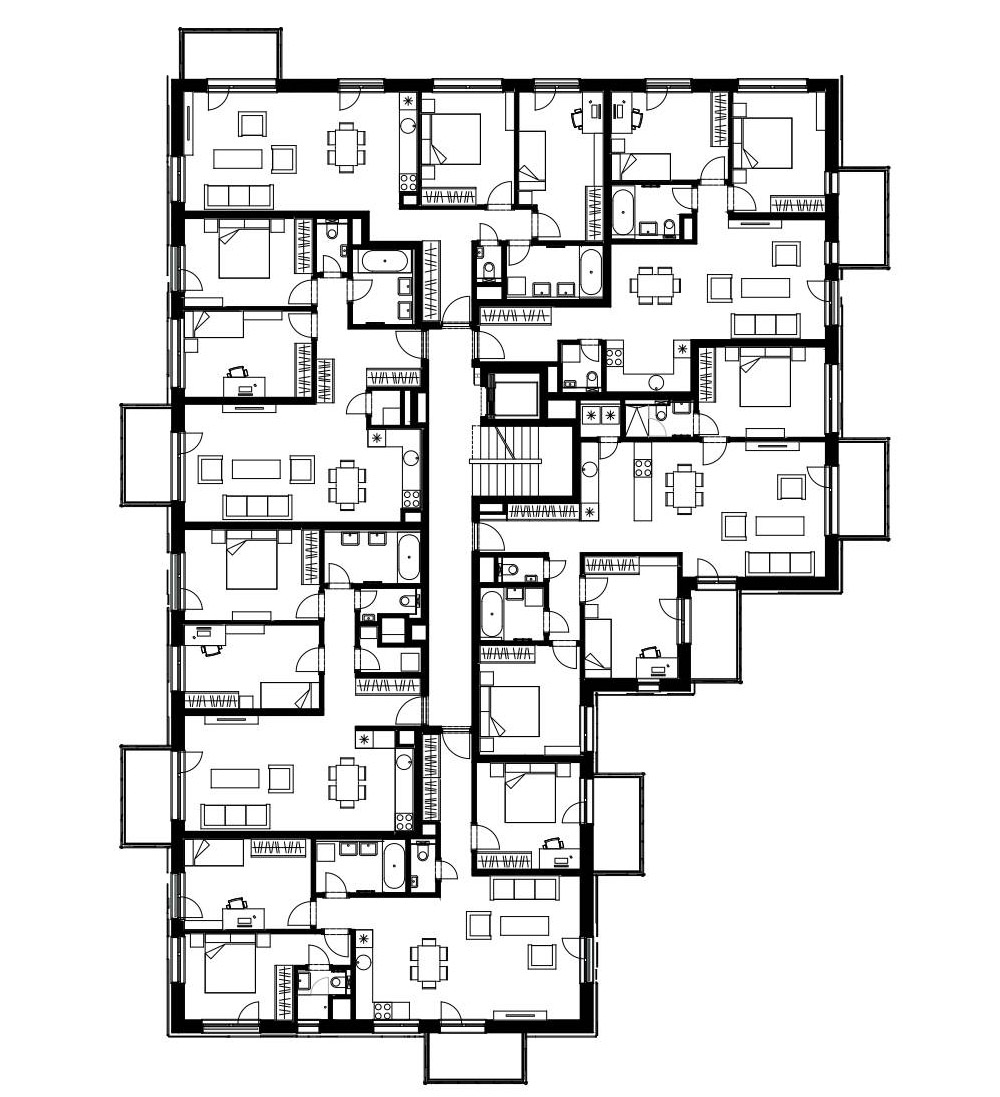
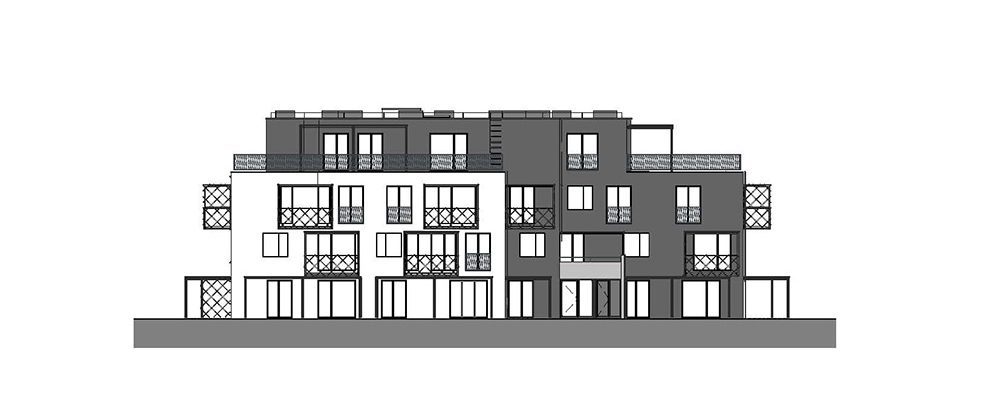
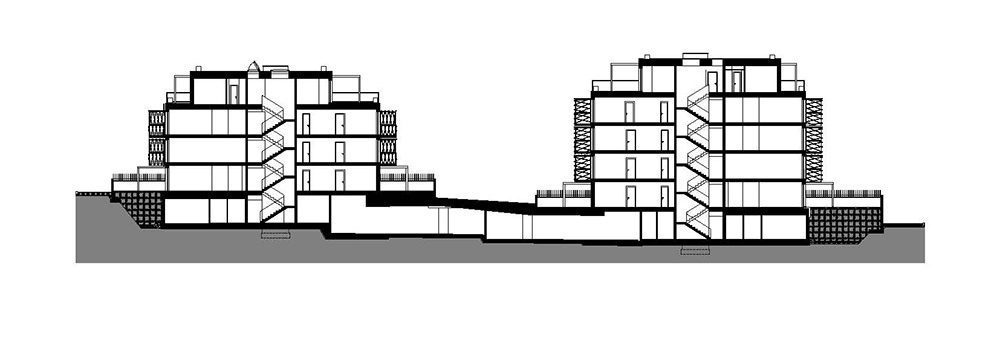
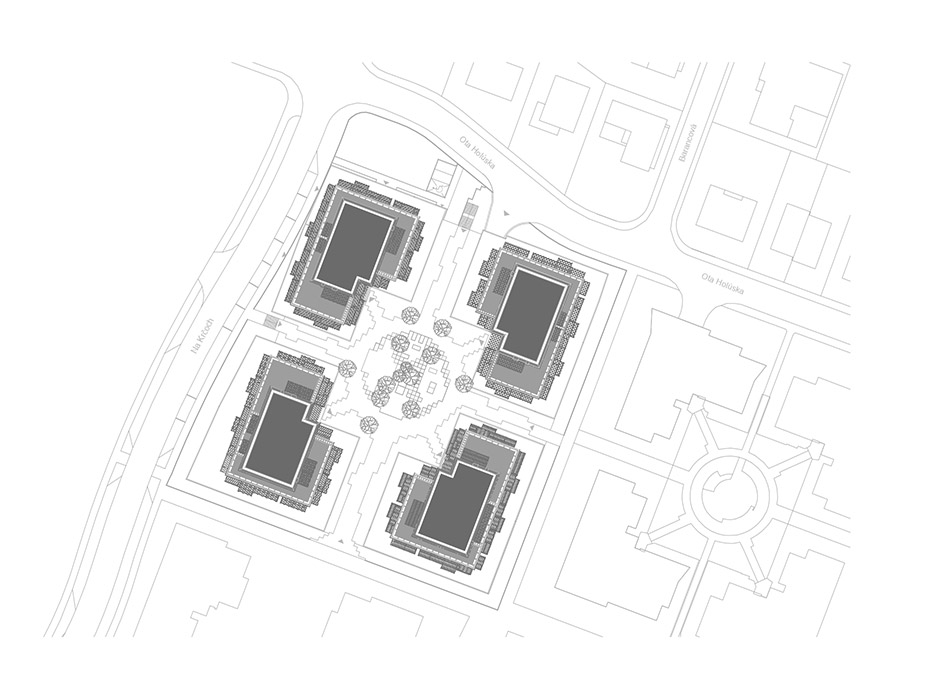

Credits
Stage 180°
Architecture
Tomáš Šebo, Igor Lichý, Emanuel Zatlukaj, Juraj Murín, Aleš Hradecký, Imrich Vaško, Branislav Groch
Client
ITB Development
Year of completion
2021
Location
Bratislava, Slovakia
Site area
7.801 m2
Photos
Tomáš Manina


