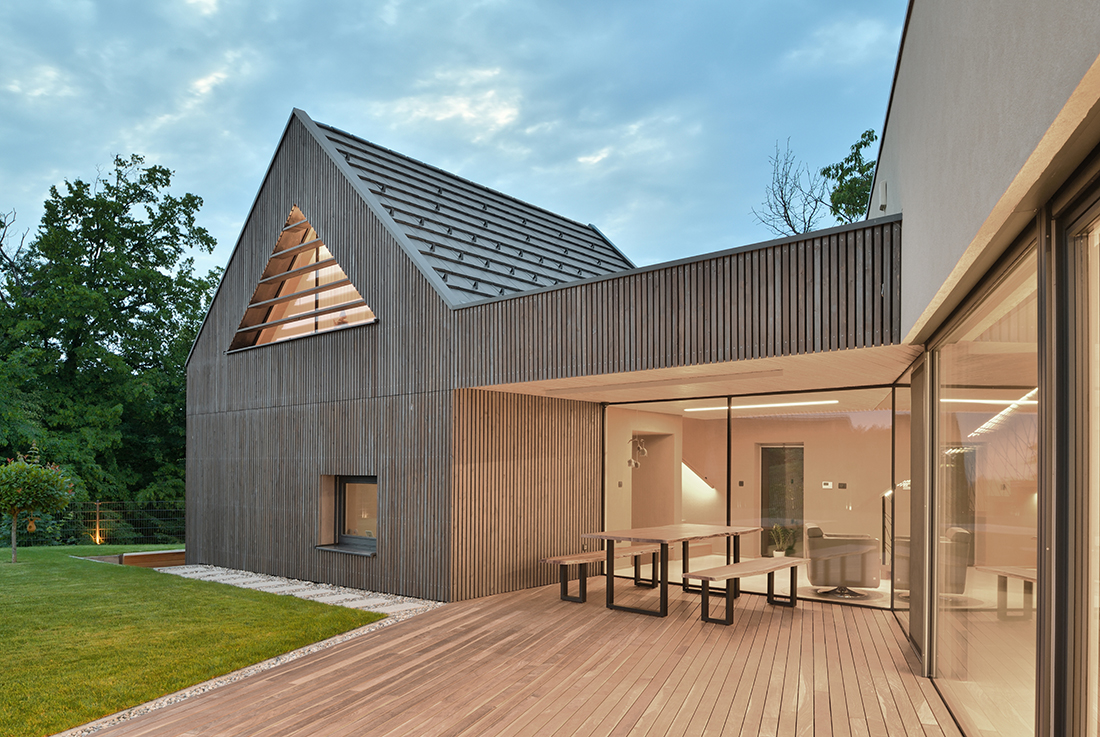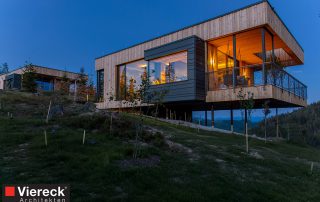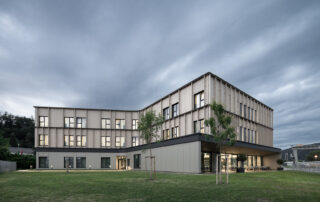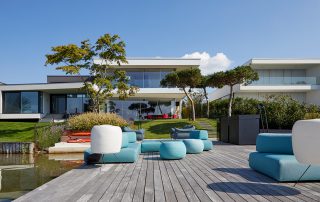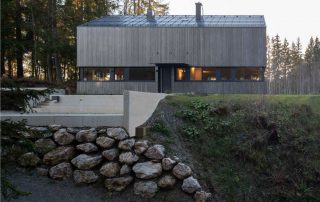The Enclosing house is located on the hilly edge of Ptuj, the oldest town in Slovenia. Before the construction of the new house, the land was occupied by a typical farm house typical of the Ptuj region. The farm house consisted of three buildings. Despite the initial consideration that the existing buildings might be preserved and restored, a closer inspection of the existing building stock showed that it was in a rather poor state of preservation and that restoration would not be reasonable. The new house is sited to maximise the use of the sunny and level part of the site as a living garden, with the house forming a perimeter and screening along the northern and eastern boundaries of the site. The design of the new building follows the logic of the morphology of the existing farm house buildings, which consisted of three building volumes. The new building also consists of three building volumes connected into a homogeneous whole. Compositionally, the design follows the traditional typology of the longitudinal, L-shaped Pannonian house. In addition to the morphology, the materiality of the new house reflects the characteristics of the old farm house, using traditional materials such as wood, clay, lime, etc.
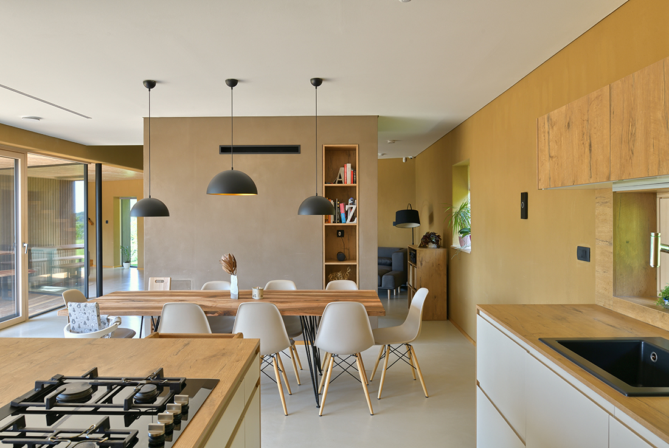
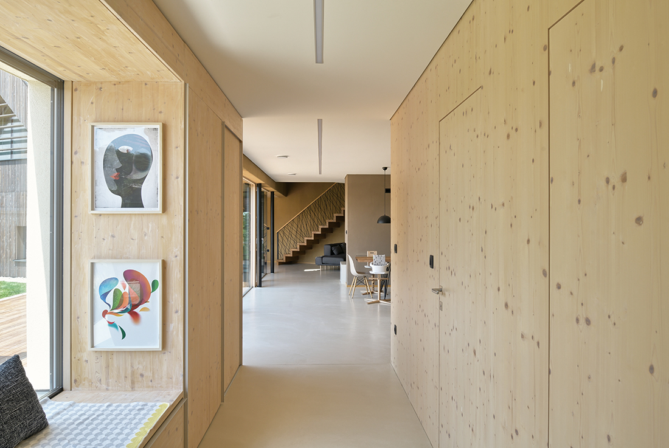
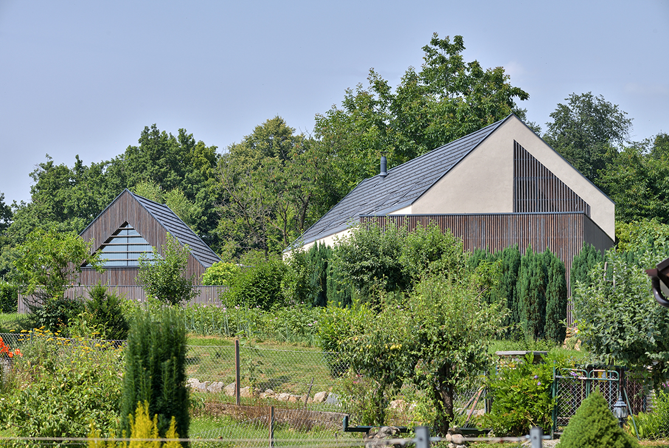
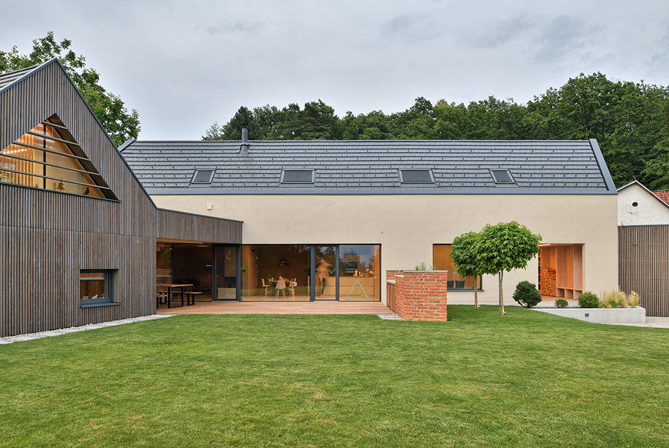
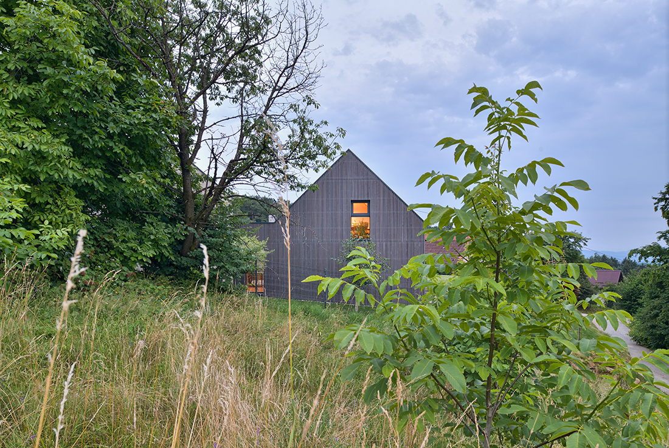
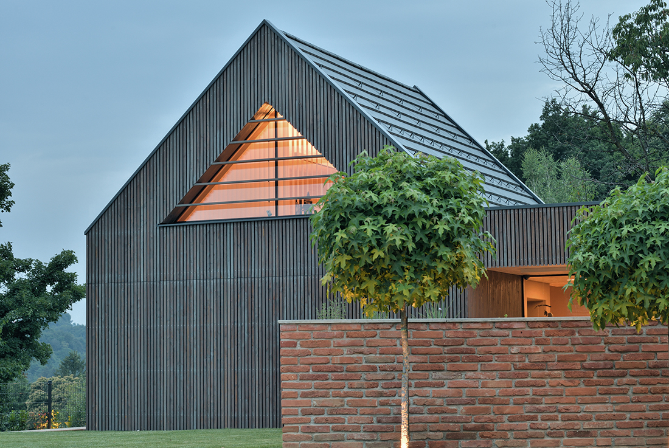
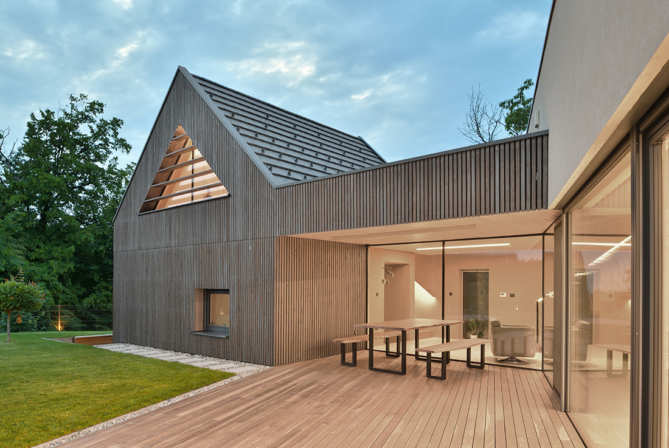
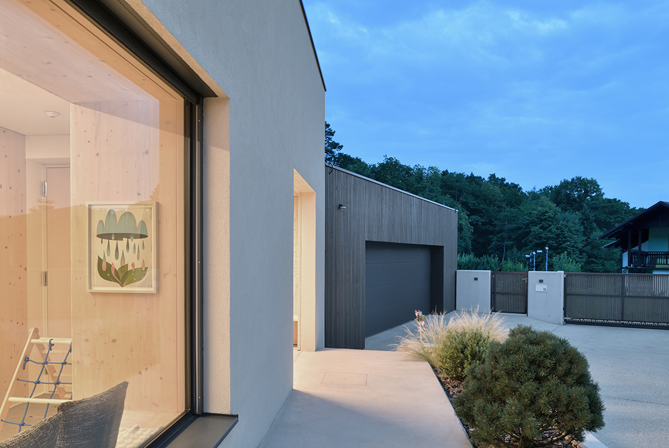
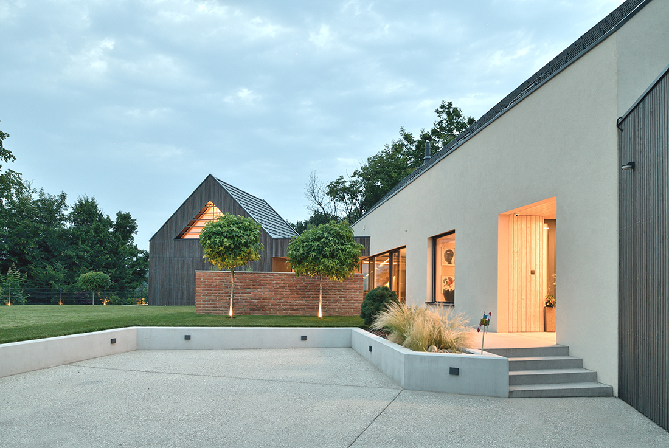
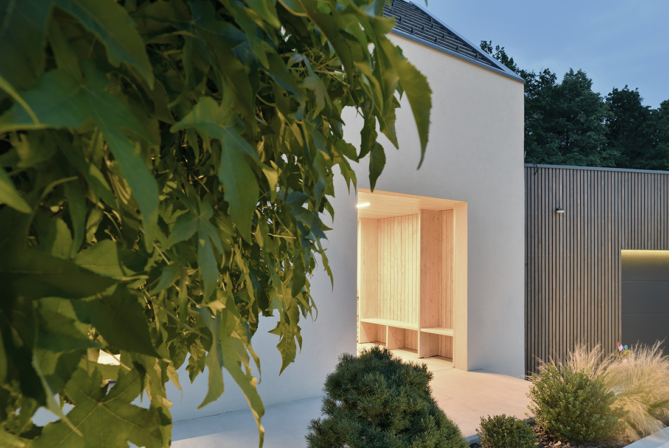
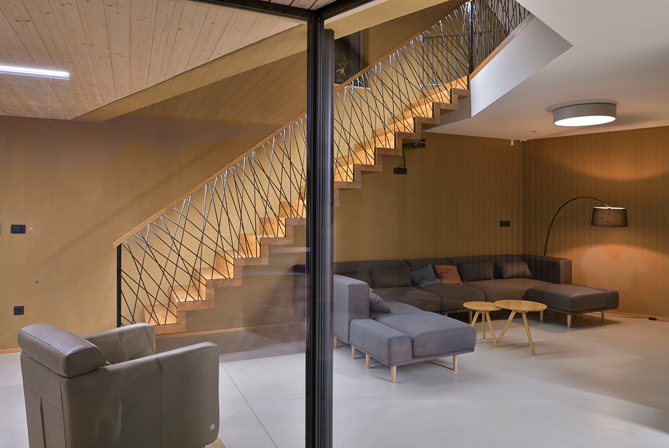
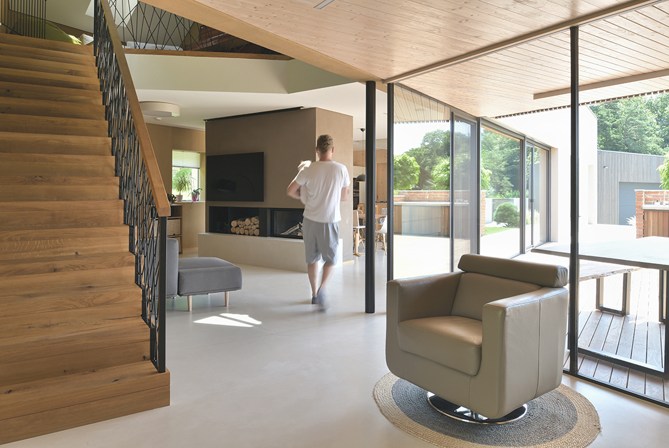
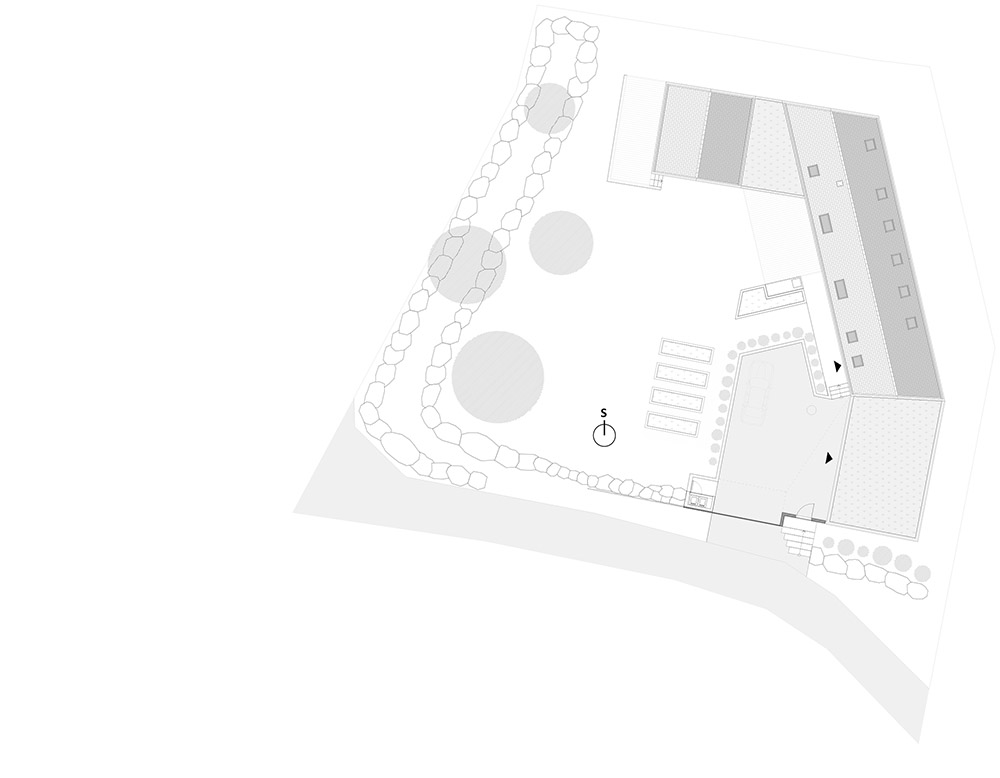
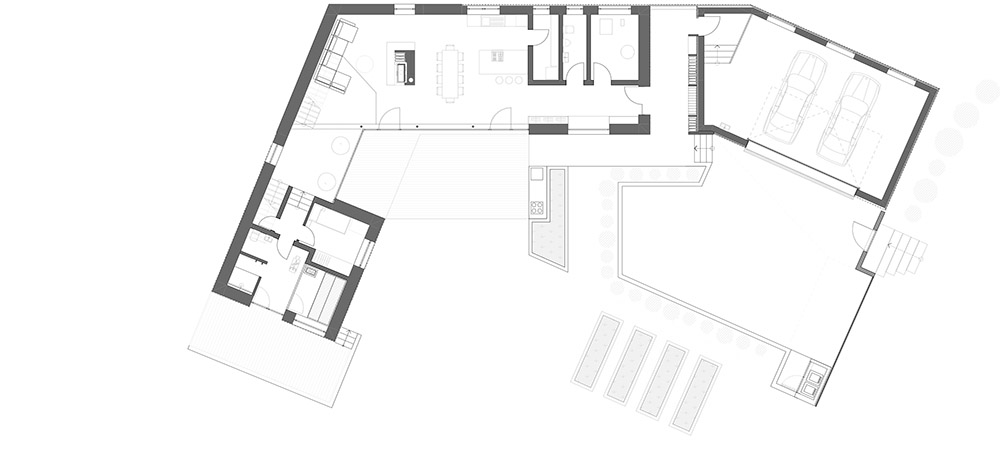
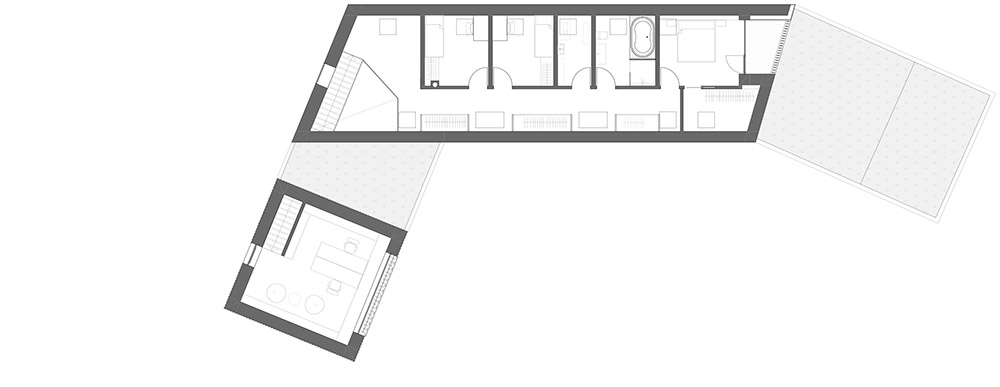
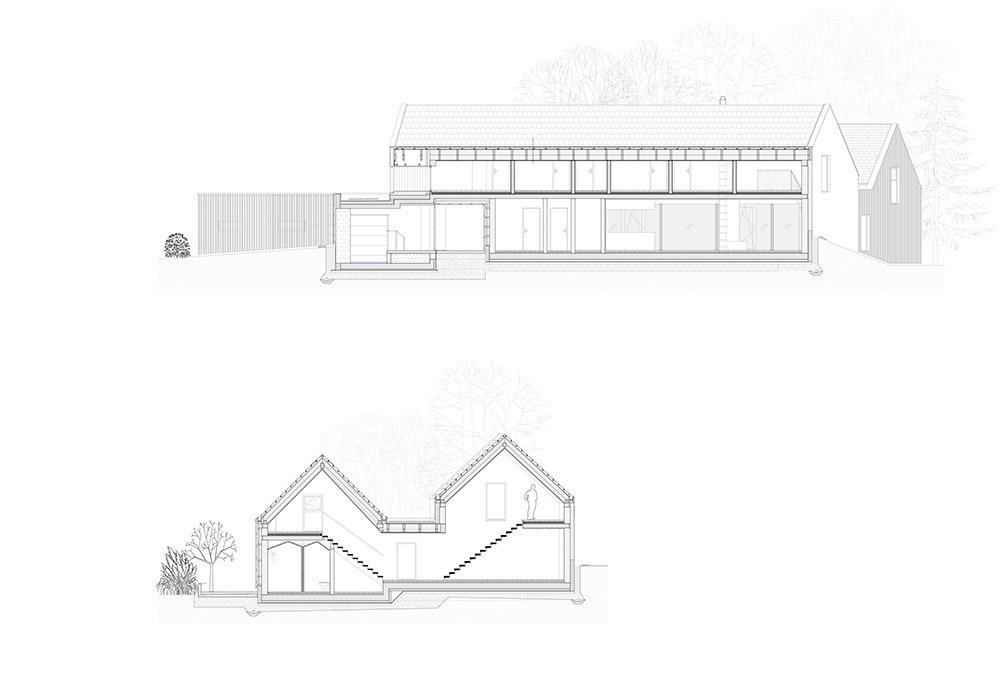

Credits
Architecture
Robert Veselko; RVA
Client
Gašper Vidovič
Year of completion
2022
Location
Ptuj, Slovenia
Total area
300 m2
Photos
Matej Lozar


