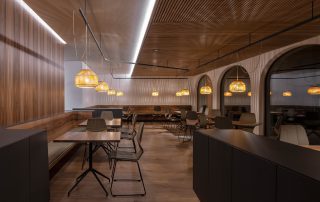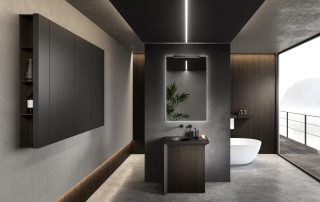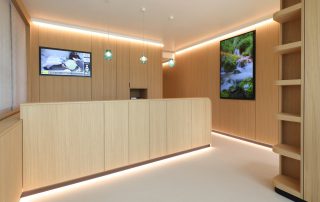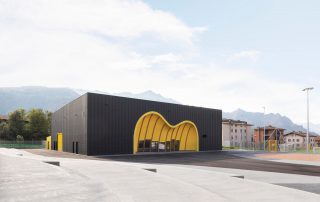Carried out with the scheduled timing of only 150 working days, the reconstruction ranks as the third post-2016 earthquake intervention in central Italy, promoted by the Andrea Bocelli Foundation. The project returns the local Music Academy to Camerino, aimed at welcoming over 160 students with its auditorium and 10 classrooms. With clean and elegant lines, the building stands out for its ethereal skin in white sheet metal panels with perforations of varying size. Inspired by the rarefaction and dynamism of clouds, the inclined volume, lying on the slope of the ground and on a glass curtain marked by grey pillars, dissolves into the context. The auditorium interior design is characterized by the dynamic use of materials: the oak wood of the multiple surfaces that make up the room, and concrete, which defines the main surfaces that forge the structure. A note of vigorous colour also expands upstairs, from the staircase to the classrooms characterized by the circular windows that welcome in the light that filters through the multiple panels perforations. Open all year round and ready to host conferences, events and workshops at the service of the community, the new architecture presents itself as an innovative forge dedicated to music.
What makes this project one-of-a-kind?
The beauty of this project is that it is the result of a choral creative process, which saw us collaborate with the Andrea Bocelli Foundation, the young architect Andrea Gianfelici (Harcome), the Engineer Paolo Bianchi and the local community, to create a unique project. The idea that guided the design was to create a volume that amazed, not only up close, but also from afar. The skin, impalpable, is inspired by the material of the clouds, and gives a broad look towards the sky from the inside. The auditorium, on the other hand, is a perfect box, which works energetically as a music laboratory.
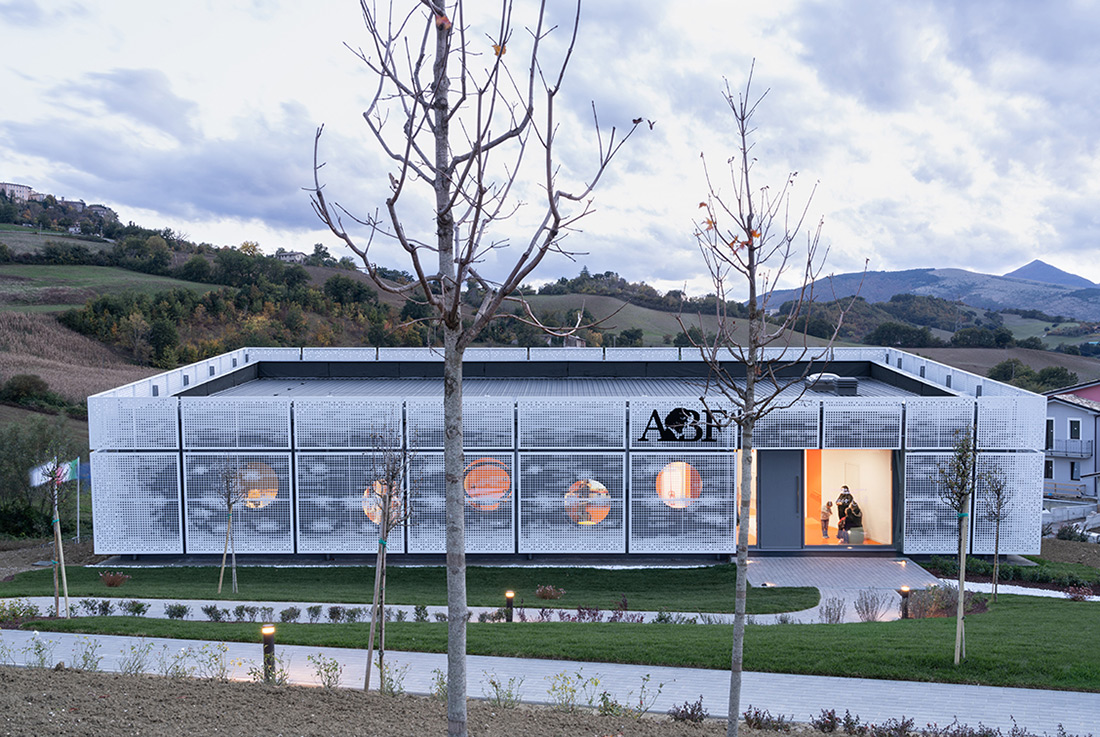
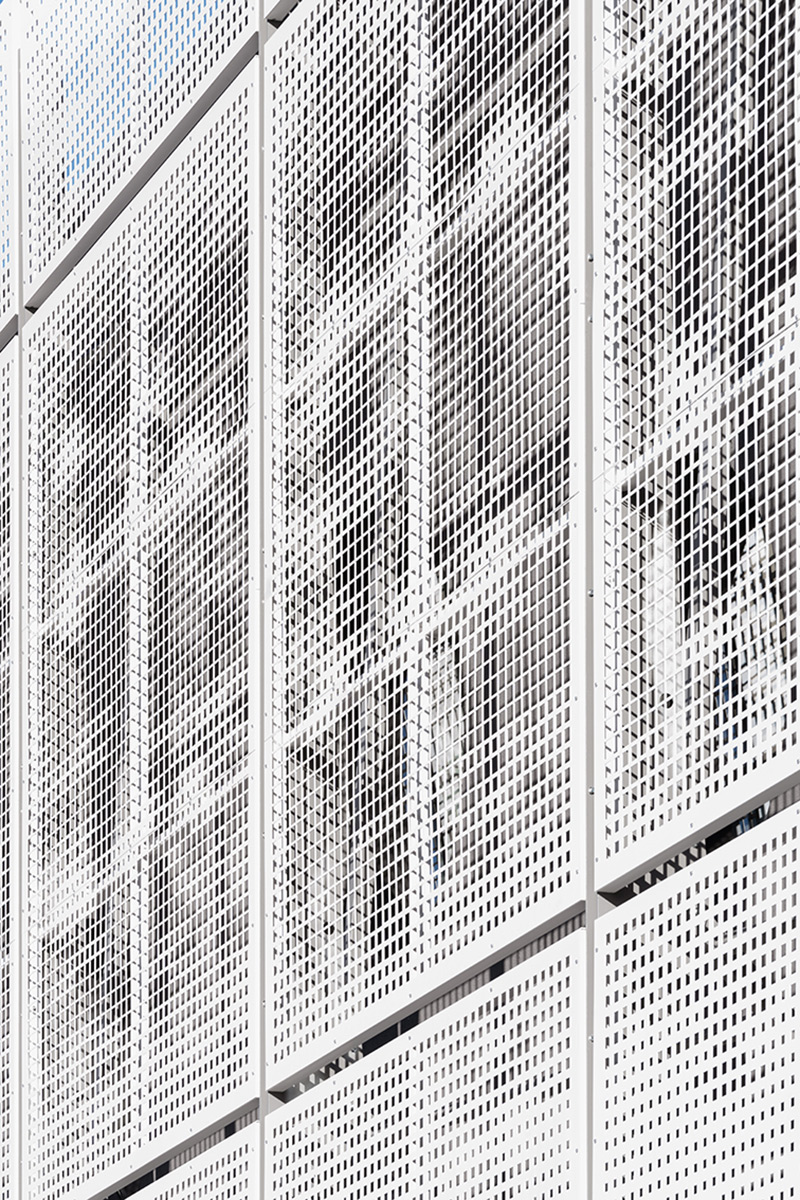
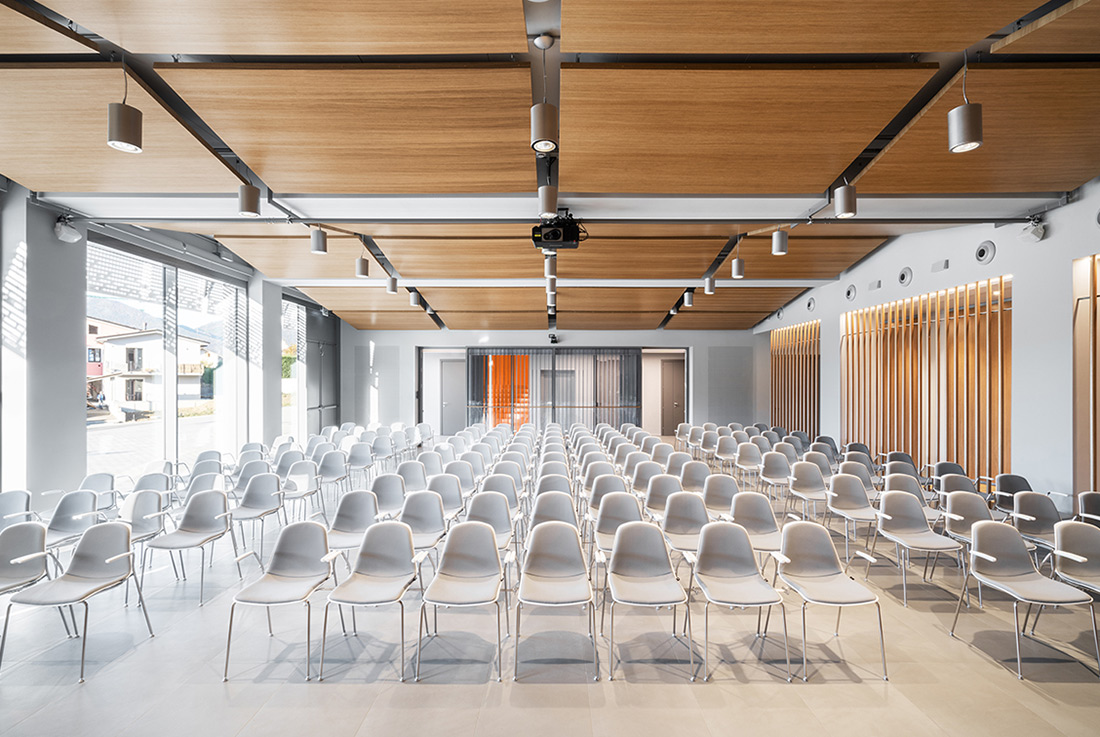
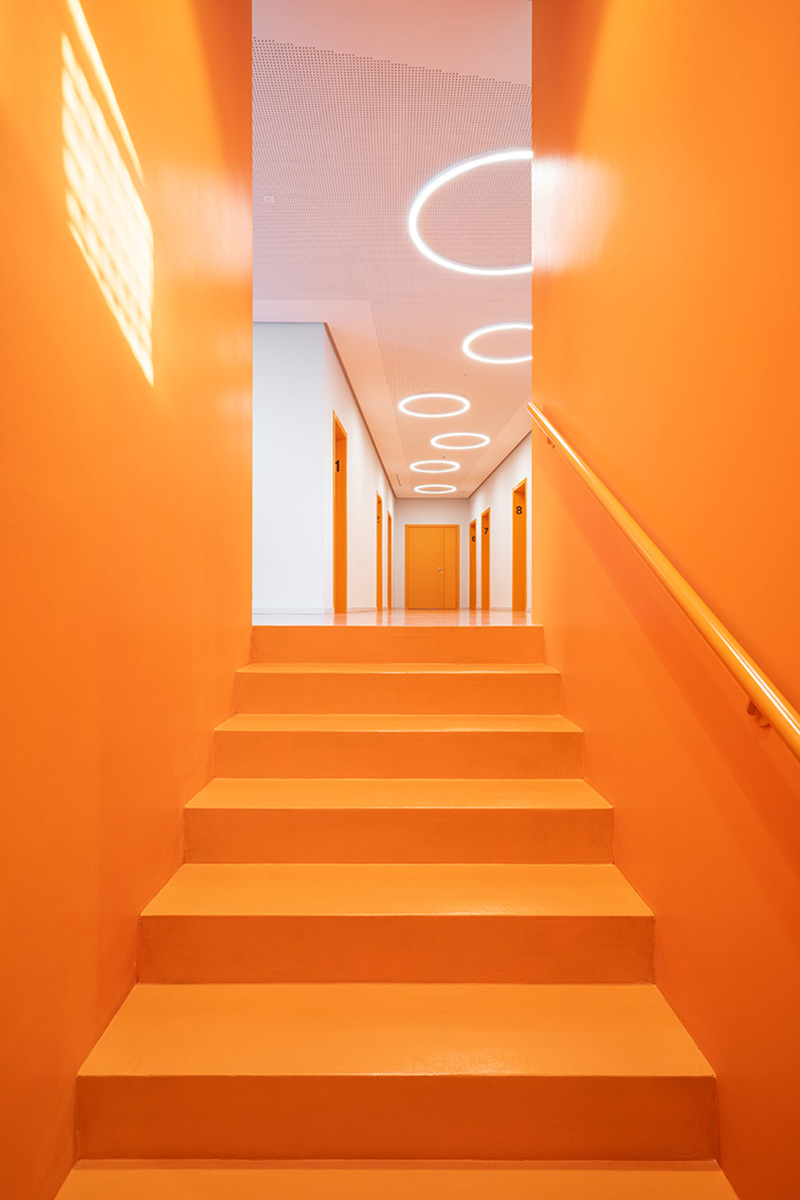
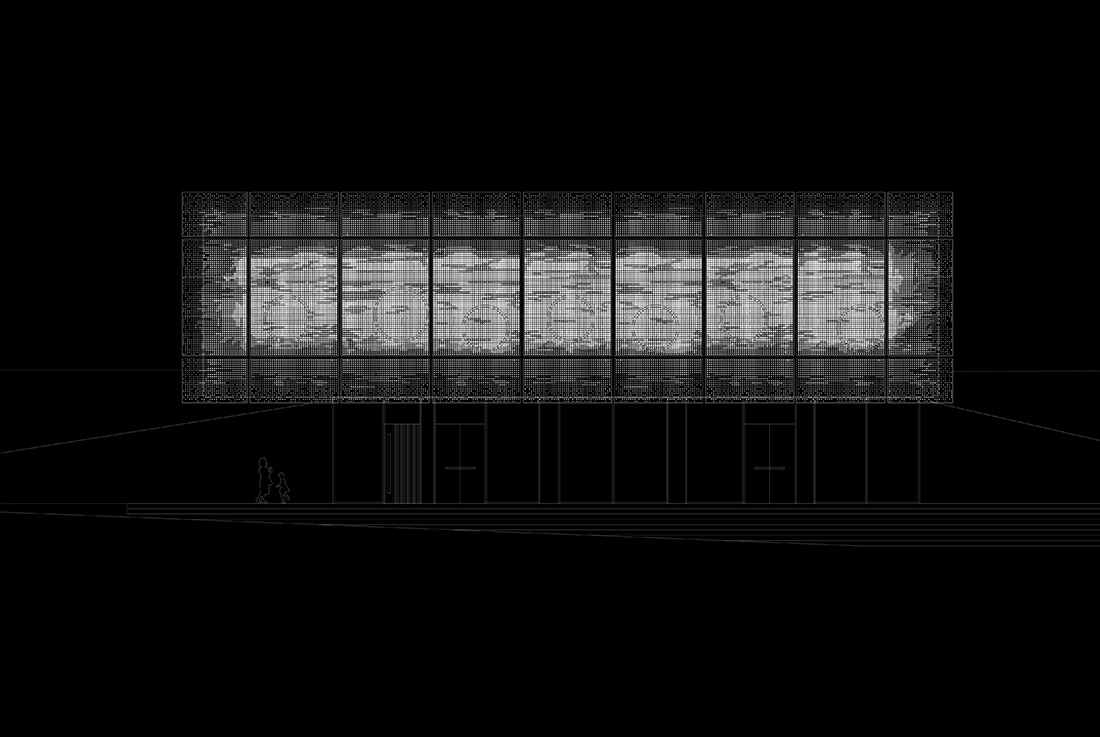
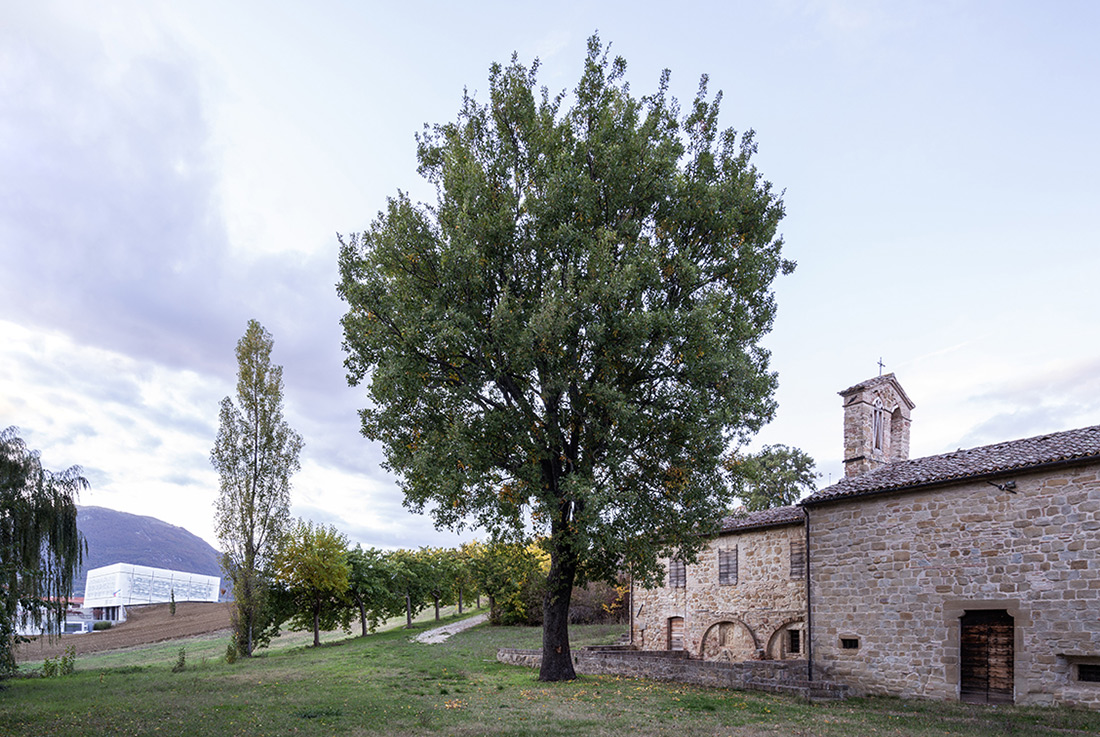
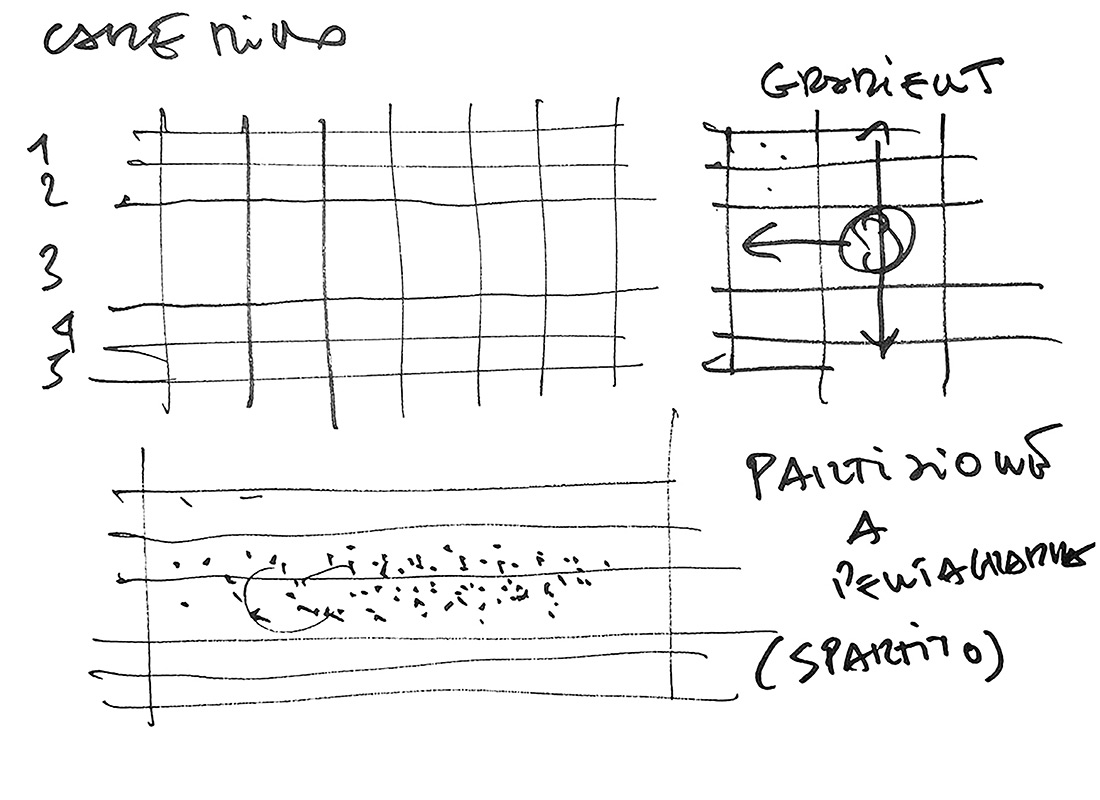
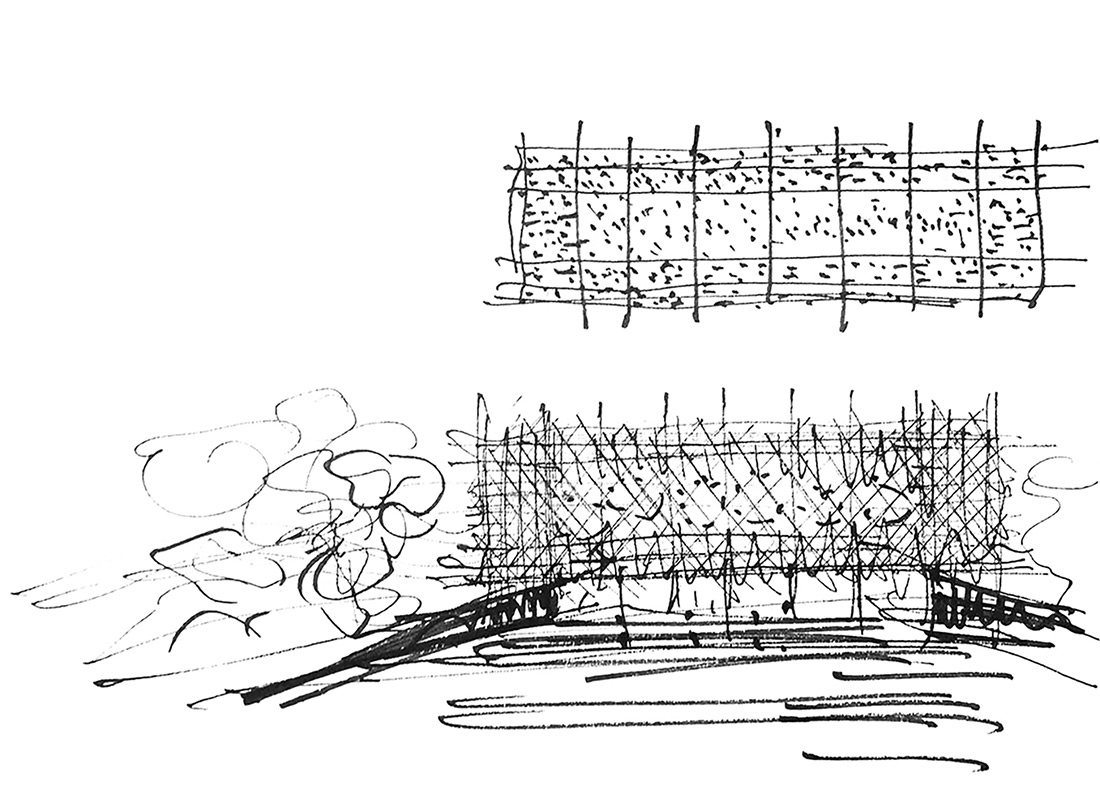
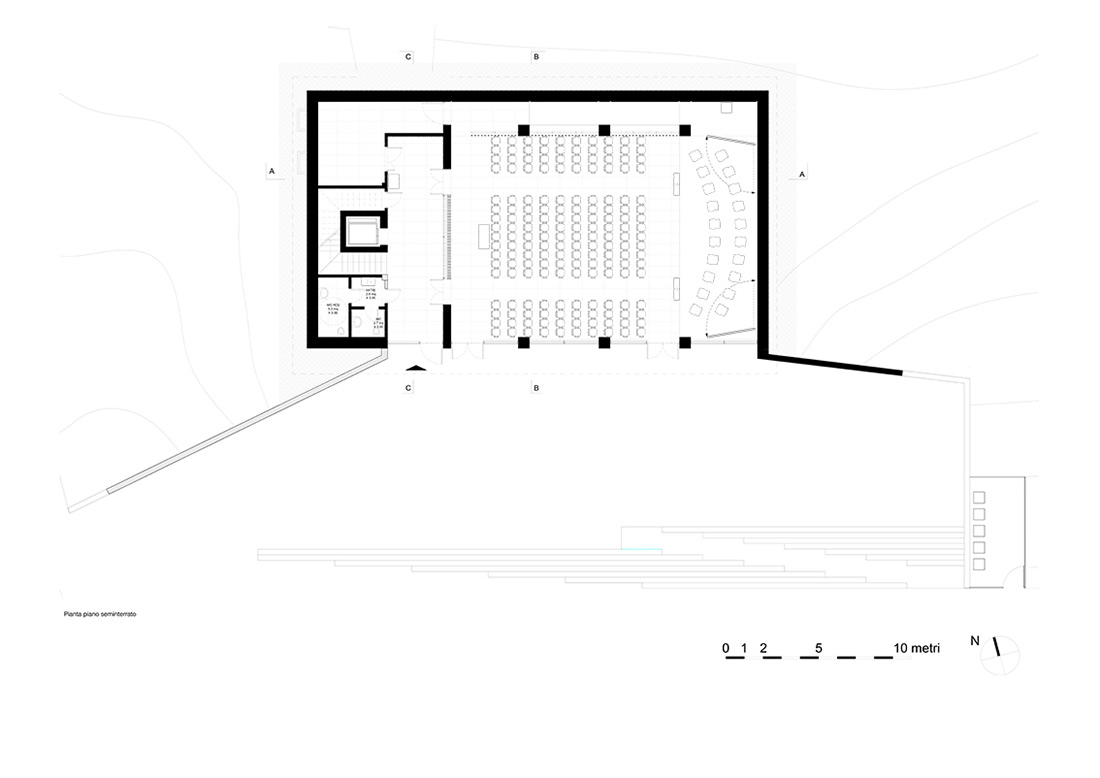
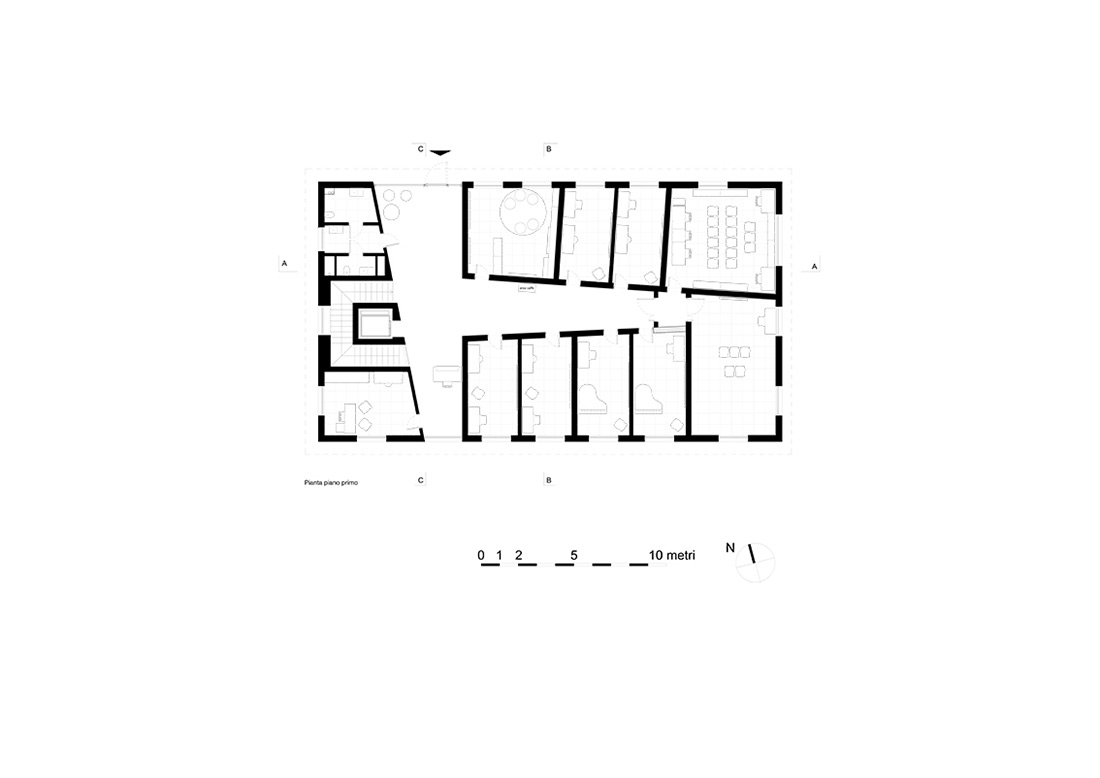
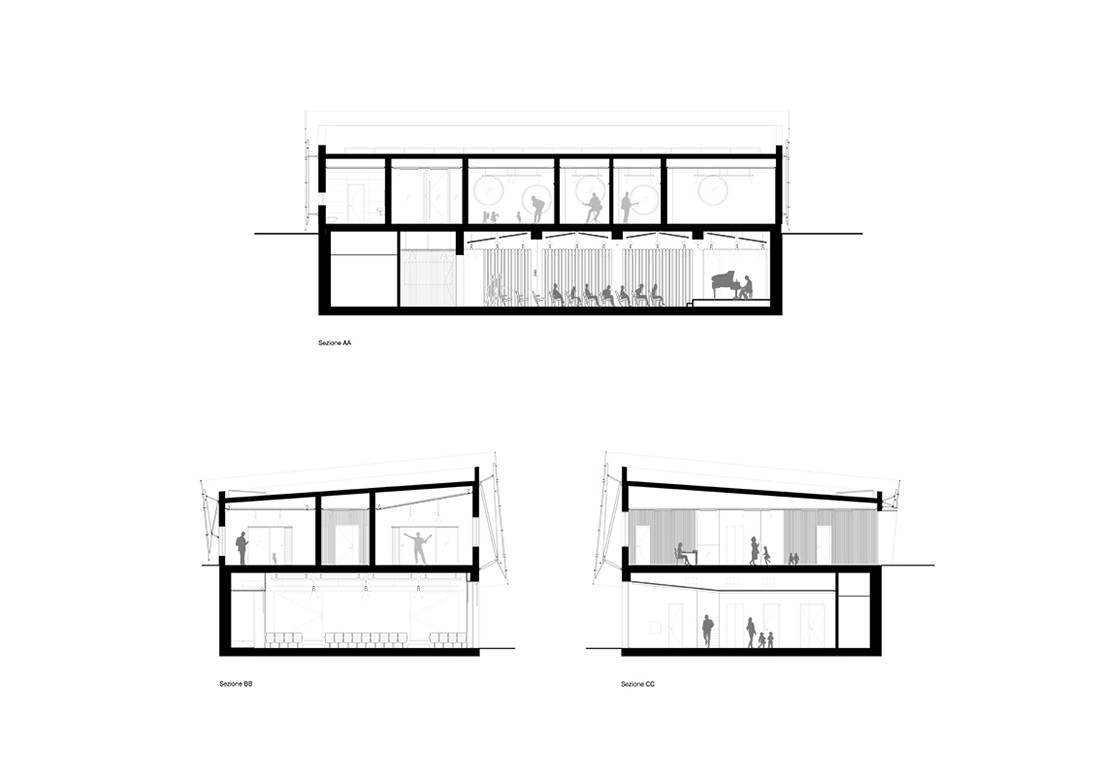
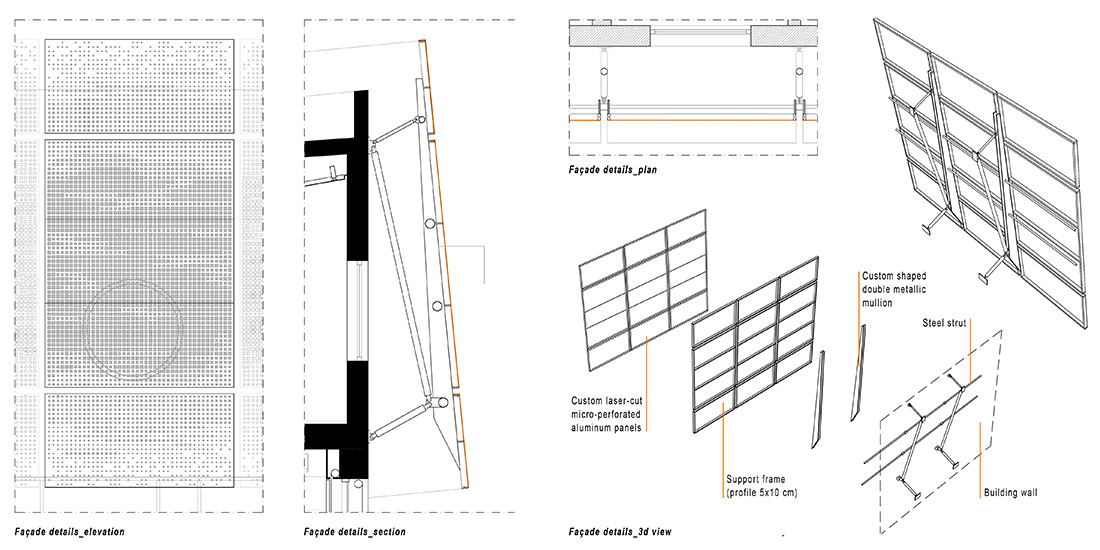

Credits
Architecture
Alvisi Kirimoto; Massimo Alvisi, Junko Kirimoto, Silvia Rinalduzzi
Harcome; Andrea Gianfelici
Client
Andrea Bocelli Foundation
Year of completion
2020
Location
Camerimo (MC), Italy
Total area
600 m2
Site area
4.650 m2
Photos
Marco Cappelletti
Project Partners
Studio Tecnico Ing. Paolo Bianchi, PSC Group, Subissati S.r.l., Bioedil Vuesse, Serpilli Engineering, Engineer Paolo Bianchi, Tan Acoustics – Marco Facondini, Flixarte – Andrea Vaccarini, Engineer Martina Barigelli, Surveyor Giovanni Perciante



