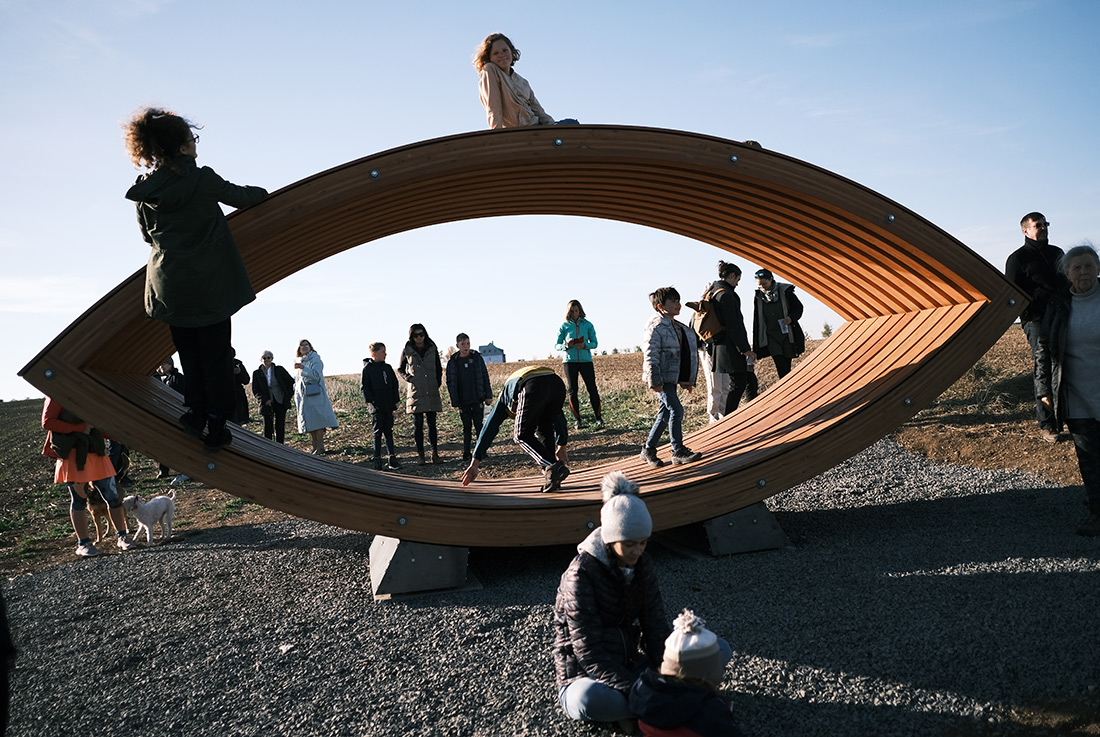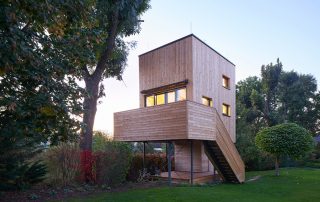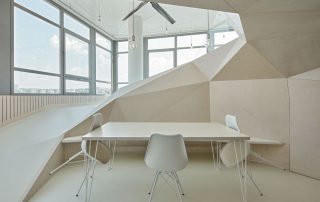Behold, the eye! What is it? To the adventurer a lookout tower, to the small explorer a swing, to the photographer a frame in the landscape… The eye is a vantage point in the middle of the fields. From the built-up part of Nebusice, two dirt roads lead to it, lined with an avenue of cherry and walnut trees. The view of the panorama of Nebušice and the distant landmarks of Prague is already visible from the ground.
Its shape is determined by bent wooden beams meeting on the horizontal axis. The playfulness is supported by a hidden mechanism that allows the object to move sideways and deflect its vertical axis. The main load-bearing structure of the Eye is made of 20 bent BSH profiles (glued laminated timber), 18 inner profiles are made of spruce wood, and 4 edge profiles are made of larch wood. For greater durability, the BSH profiles are protected by covering larch slats. In the transverse direction, the prisms are connected by stainless steel bolts. The movement mechanism consists of two rubberised rollers on which the object is rocked. The structure is supplemented by a number of steel elements that prevent the Eye from sliding out of the roller mechanism.
What makes this project one-of-a-kind?
The Eye is a vantage point in the middle of the fields. It blends into the surroundings, looks light and is transparent. The Eye is more than a classic lookout tower. It is a frame in the landscape of an extraordinary organic shape, a viewing platform of several levels or an unconventional swing.
Nebušice Eye is a student design-build project by the Seho – Poláček studio in the Faculty of Architecture at the CTU in Prague. An alternative to standard teaching, this method enables students not only to design and draw a building but also to build it with their own hands.
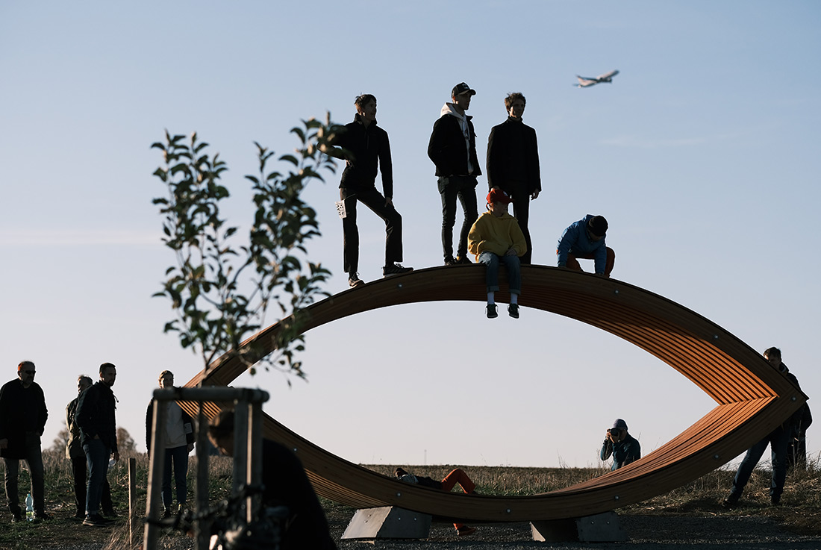
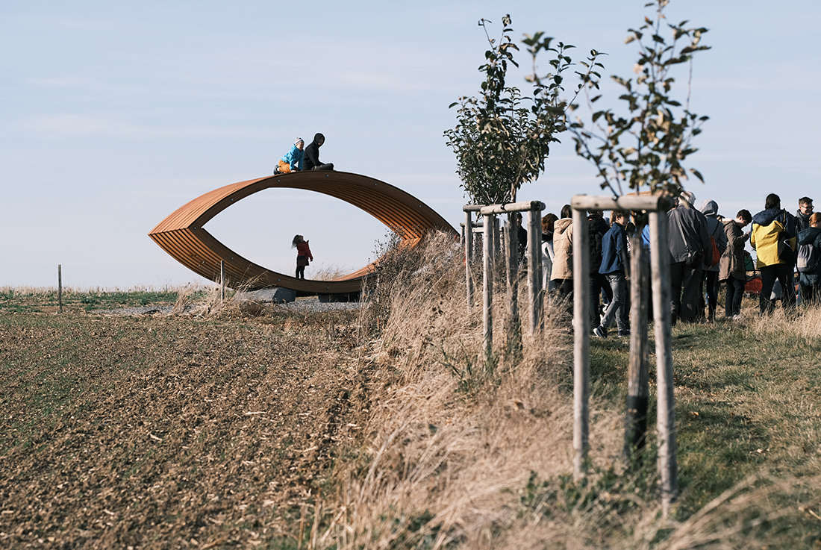
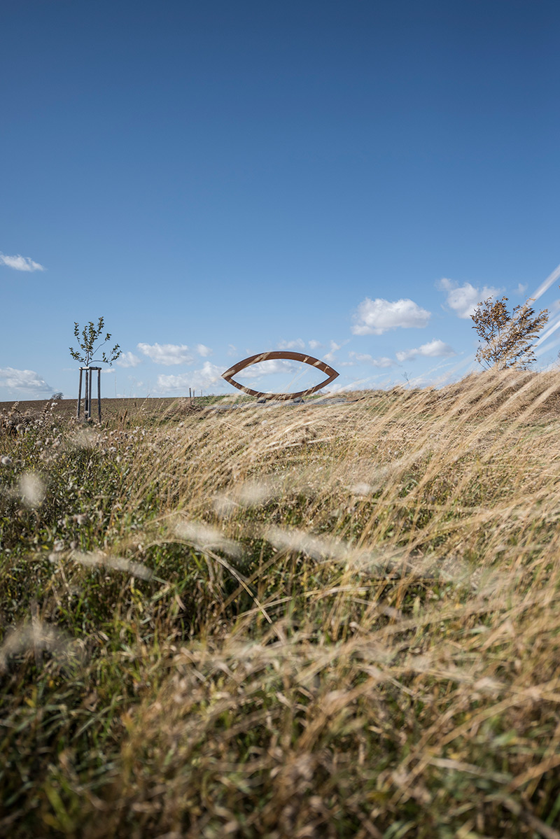
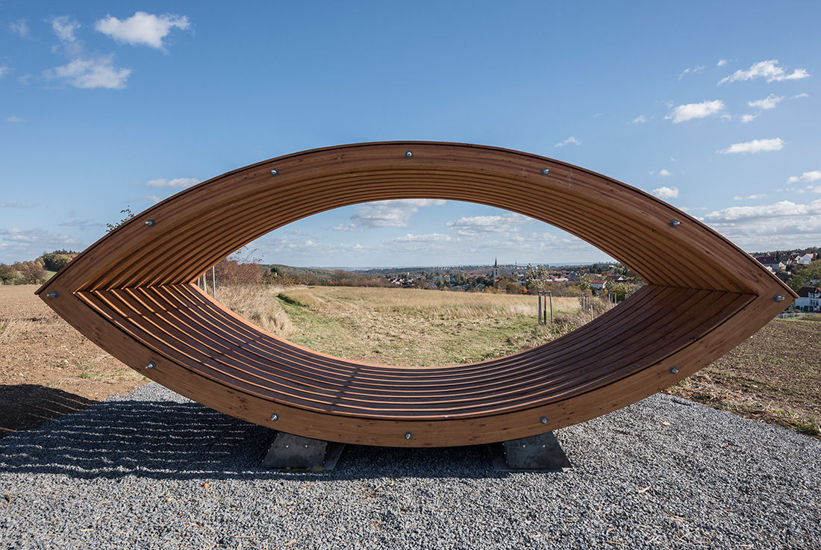
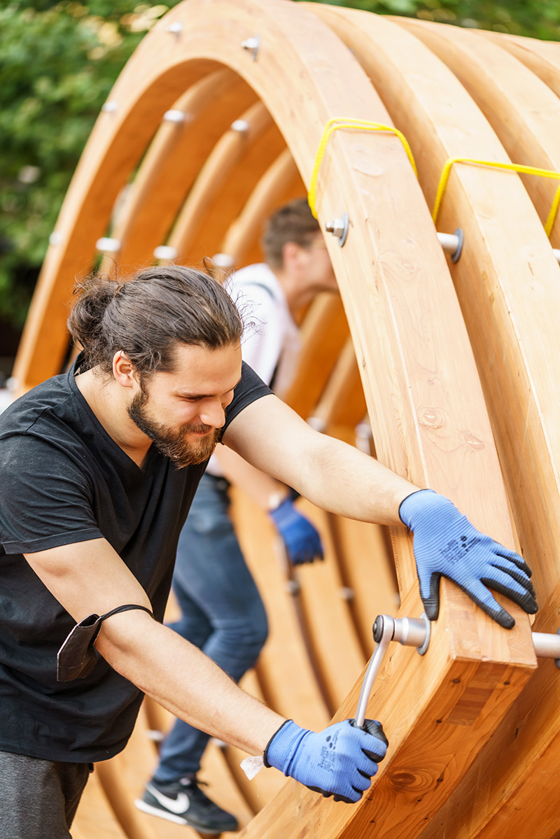
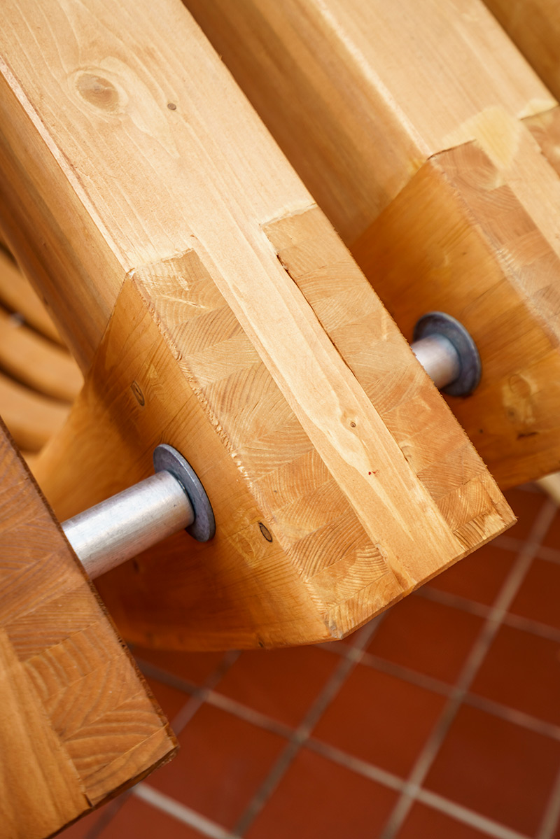
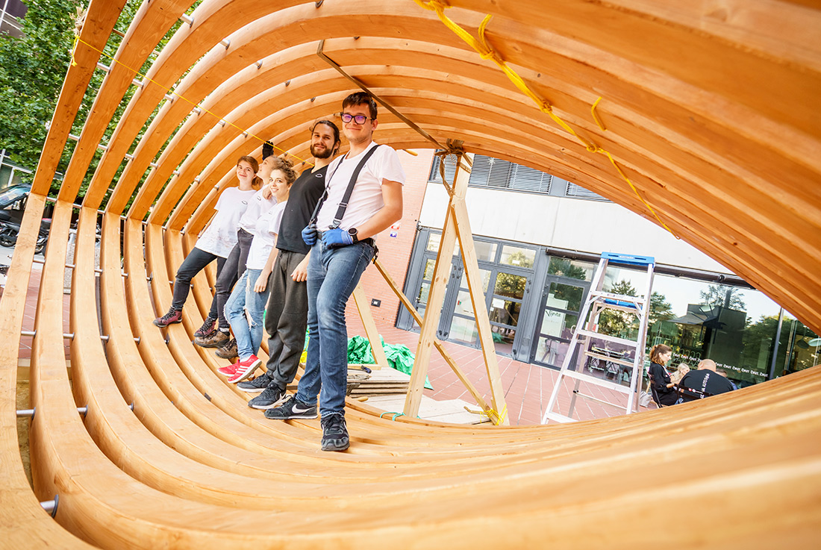
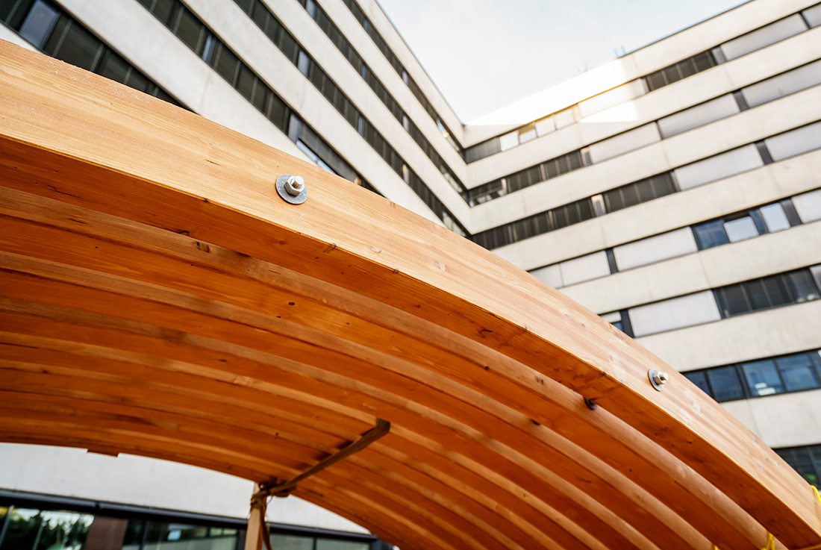

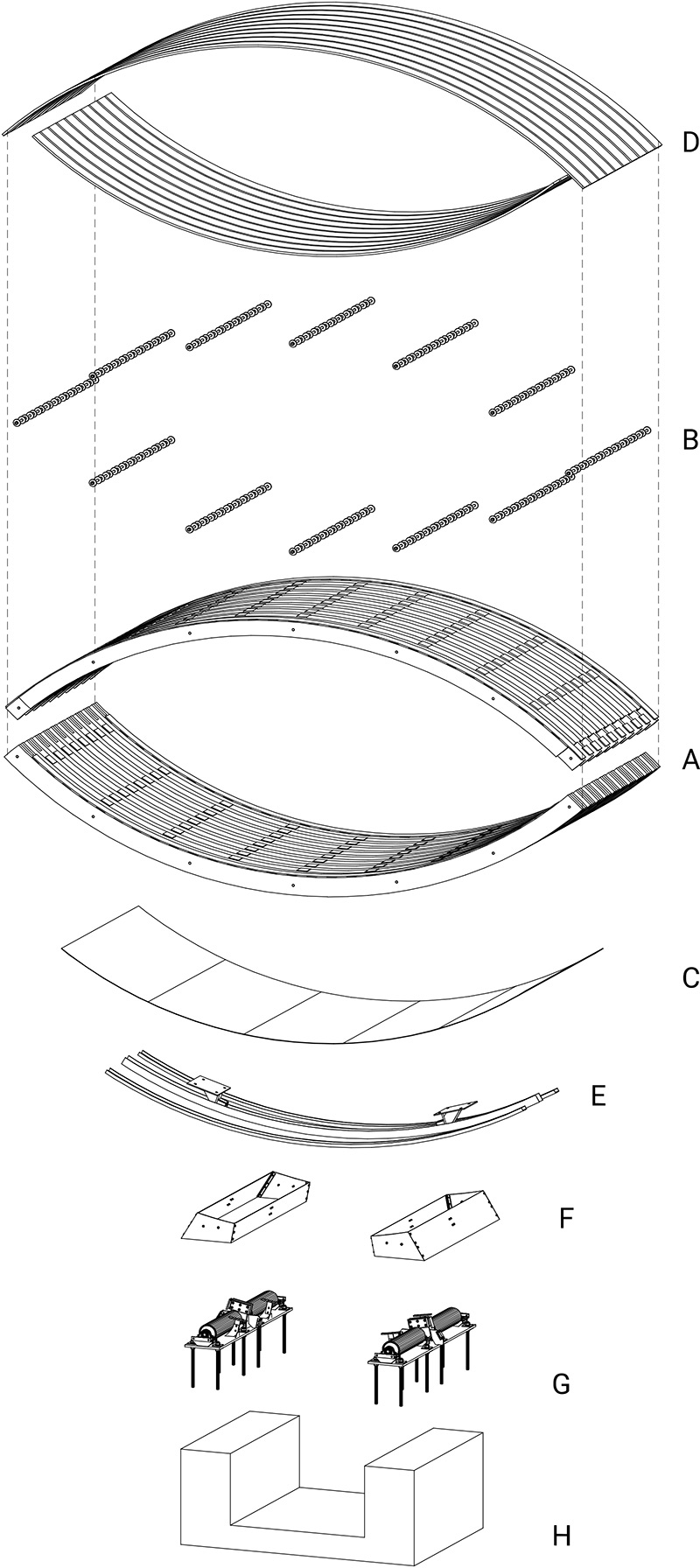
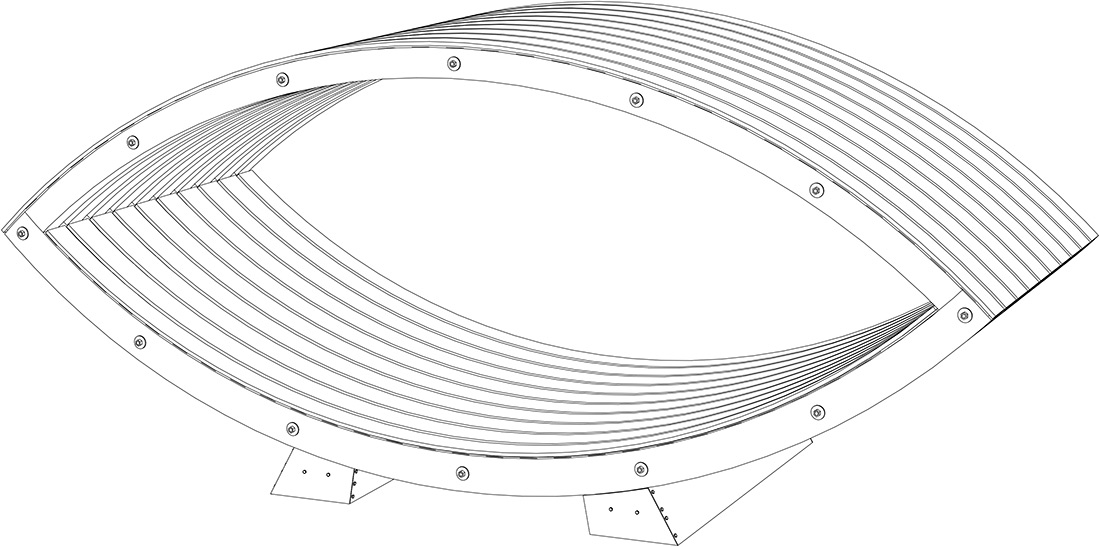
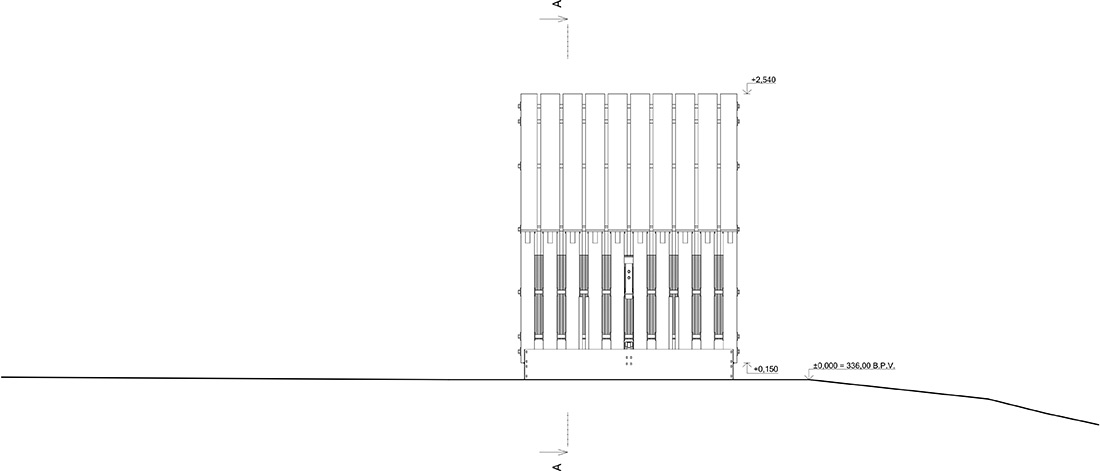
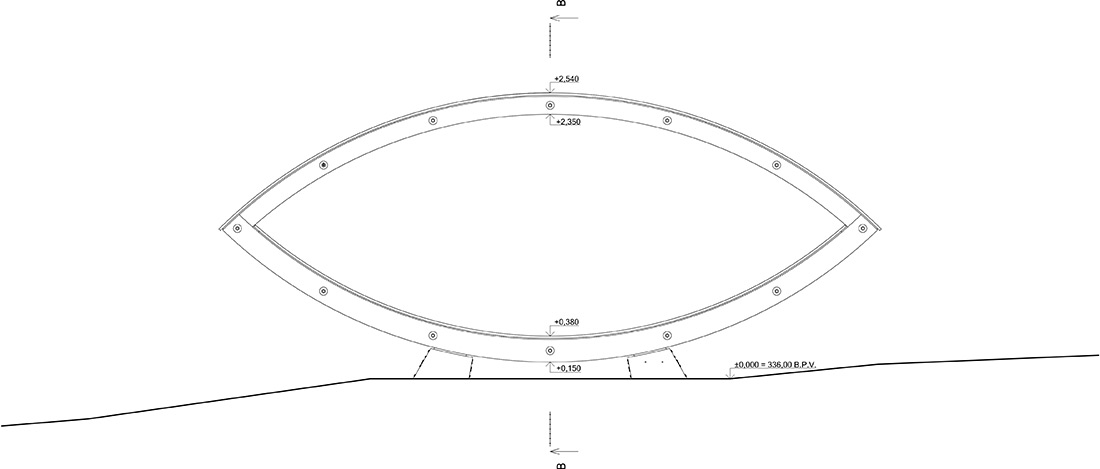
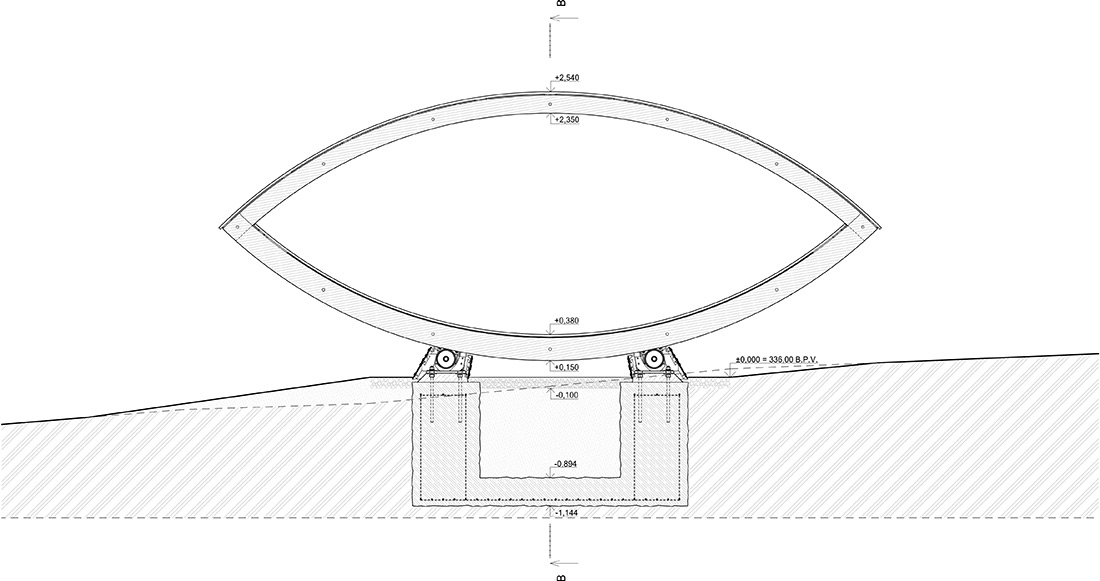
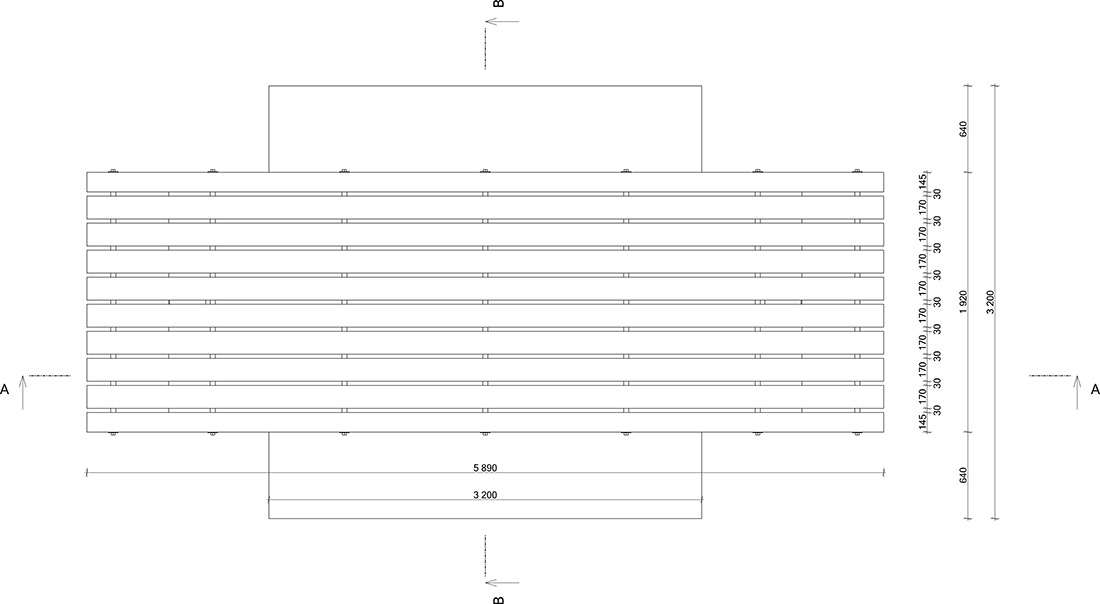
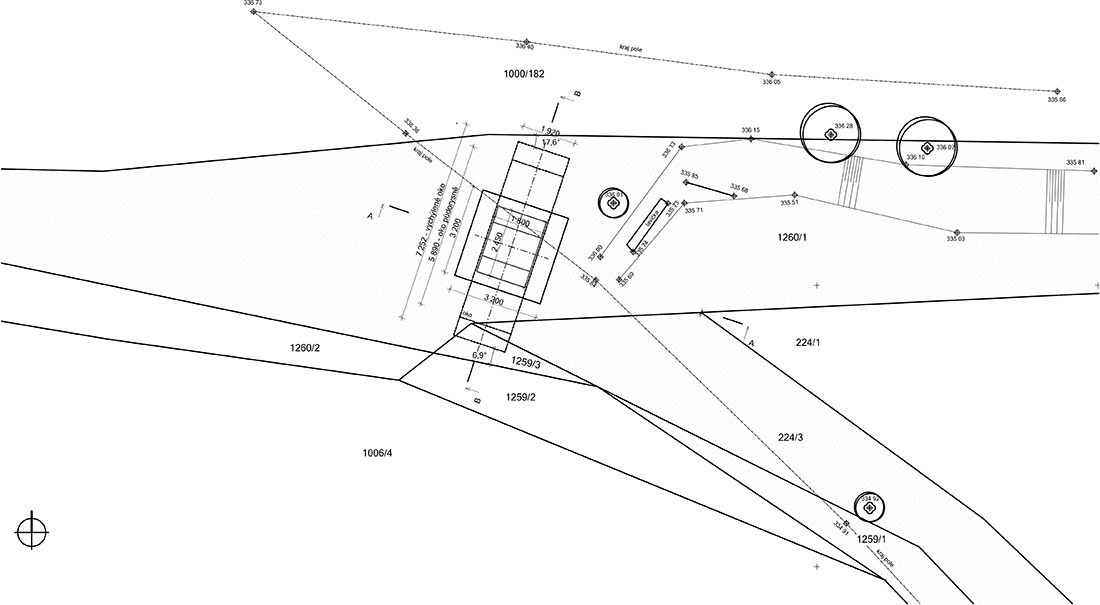
https://bigsee.eu/wp-content/uploads/2022/04/p-21-1.jpg[/fusion_imageframe]
Credits
Architecture
1:1 lab, Department of Architectural Design II, Faculty of Architecture, Czech Technical University in Prague
Team leaders
Hana Seho, Jiří Poláček
Student design team
Jan Čech (author of the proposal), Klára Fólová, Max Goldberg, Sophia Kačena, Veronika Cirmonová, Nikol Zelmanová, Johana Zafarová
Cooperation
Faculty of Mechanical Engineering CTU; František Denk (static solution)
Client
Municipal district of Prague-Nebušice
Year of completion
2021
Location
Prague-Nebušice, Czech Republic
Total area
12 m2
Photos
Martin Čeněk, Lubomír Kotek, Jiří Ryszawy, Sophia Kačena
Project Partners
RENEX, Truhlářství Havlíček, Valenta ZT, Zámečnictví Tomáš Beran


