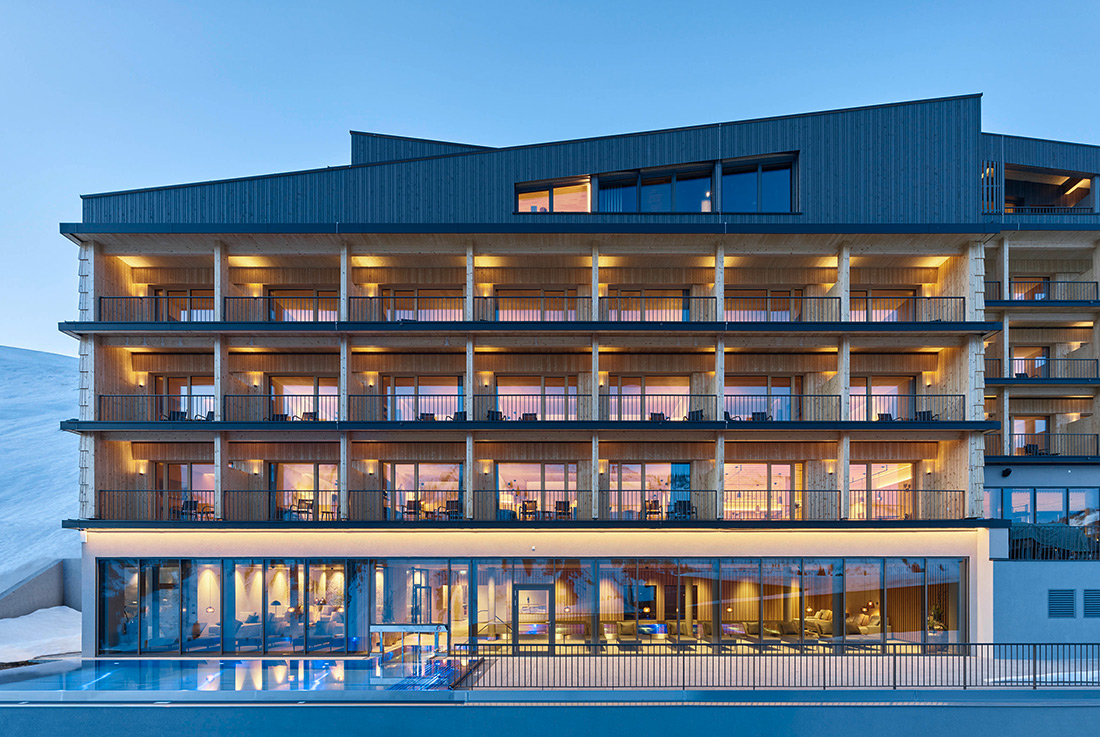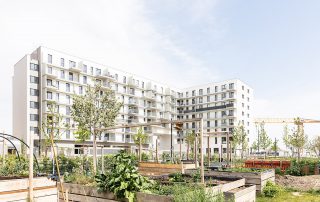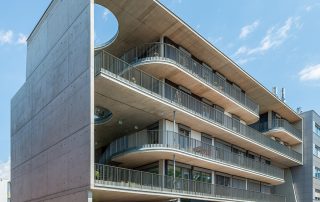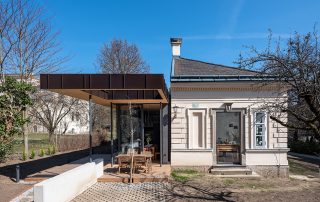The Hotel Alpenstern is located on a south-facing hillside at an altitude of approx. 1550m in a heavily landscaped area in Oberdamüls (AT). The neighbouring structure corresponds to a typical sprawling mountain village with mostly tourist buildings such as hotels and apartment buildings. The surrounding consists of four-storey buildings with gabled roofs. In terms of form and material, the project is based on traditional construction with solid bases, wooden upper floors and sloping roofs. It reinterprets them and adapts them to the size of the building. The sloping roof shapes are in dialogue with the surrounding gabled roof buildings. The surrounding canopies refer to the canopies and balconies of the neighbouring buildings.
What makes this project one-of-a-kind?
In order to adapt the overall system to the rather small-scale neighbouring buildings, the entire complex is divided into individual volumes, which roughly correspond in size to the existing buildings. The building itself appears deconstructed by several smaller structures that are offset in terms of position and height.
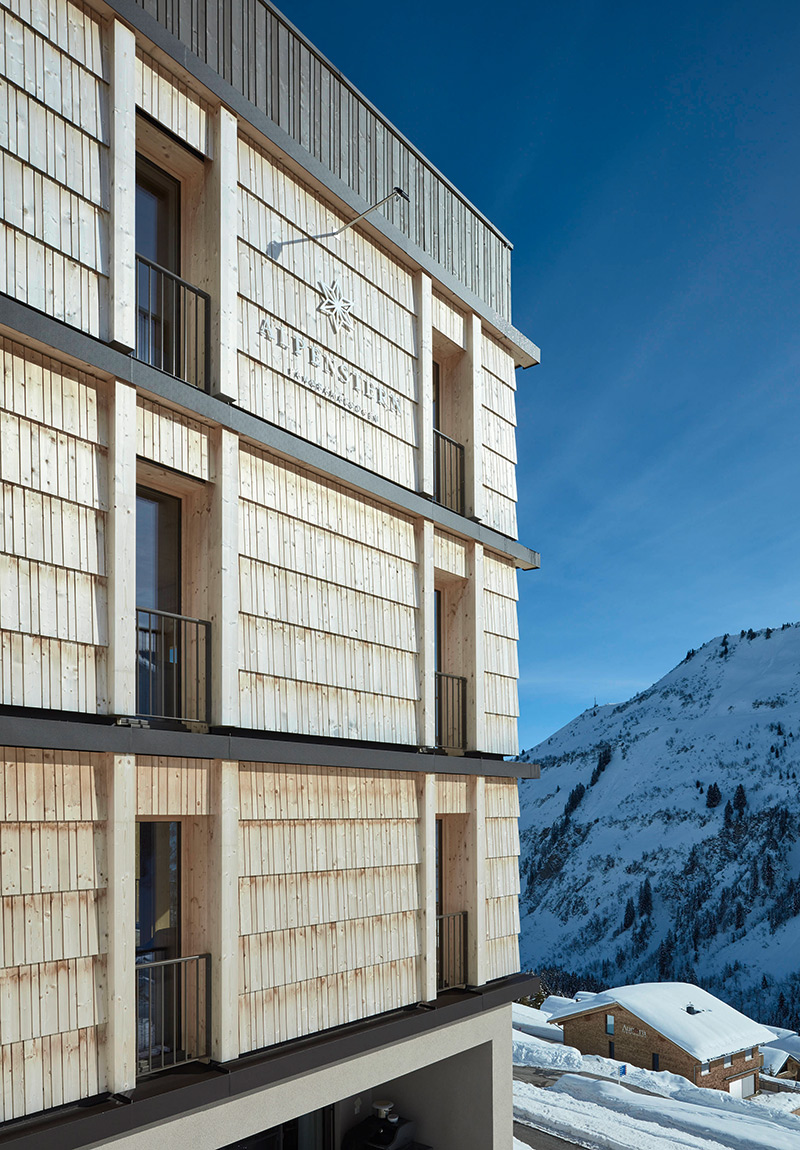
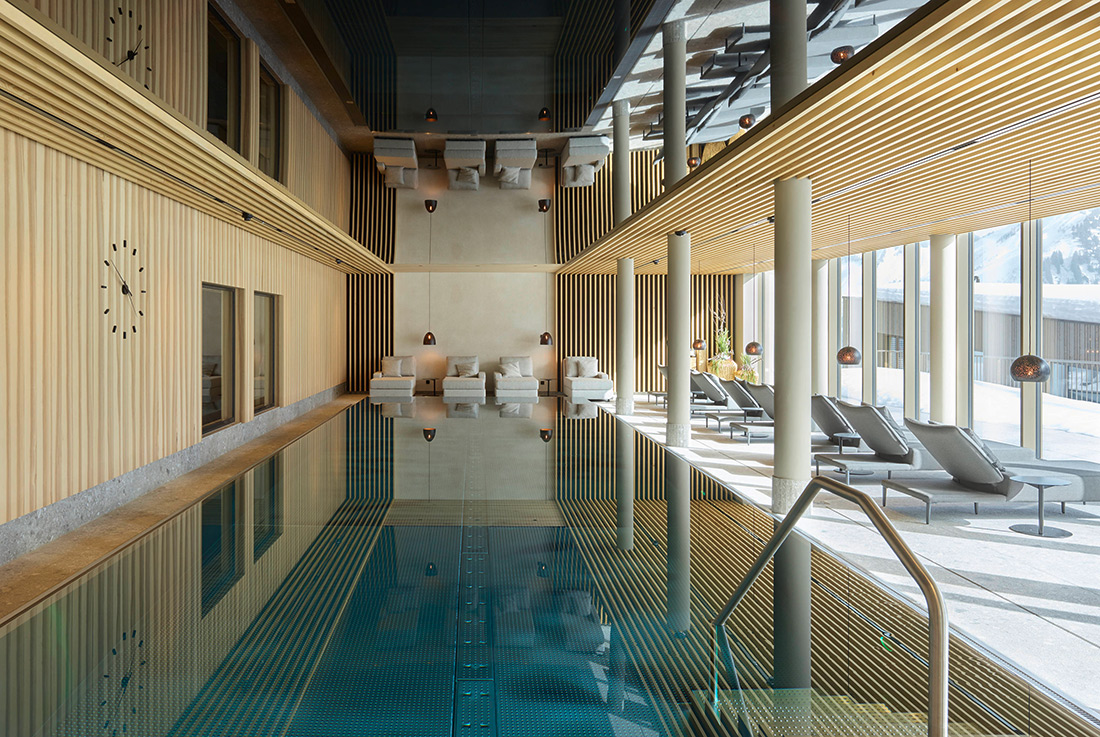
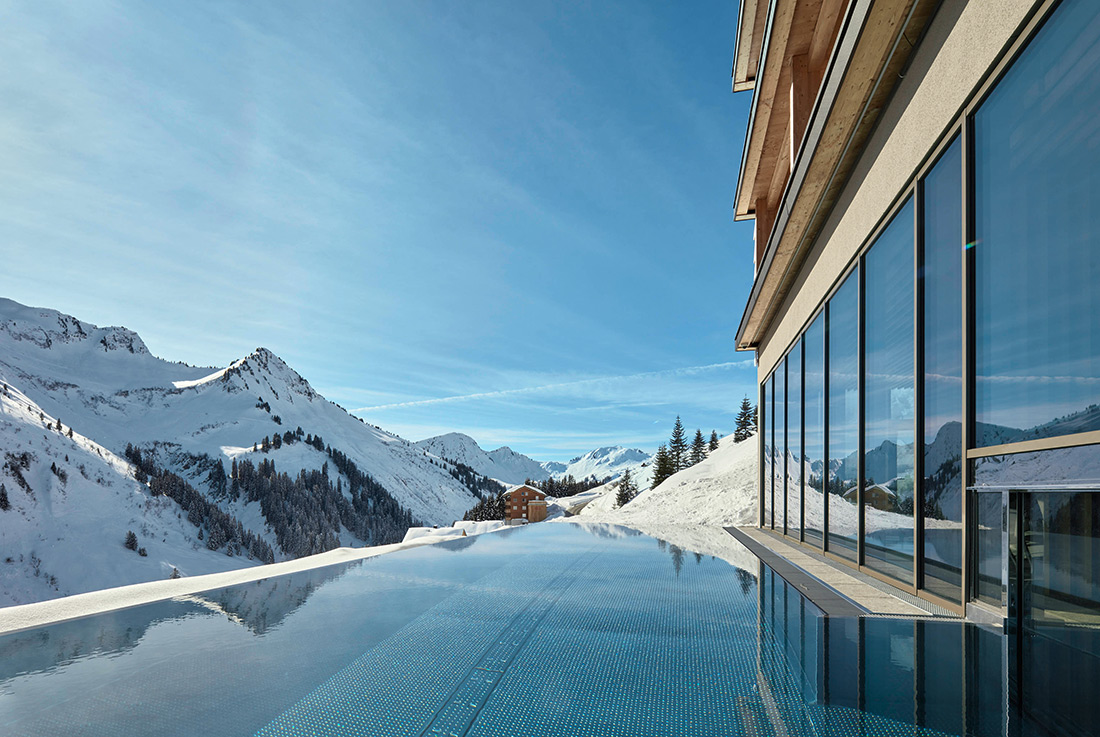
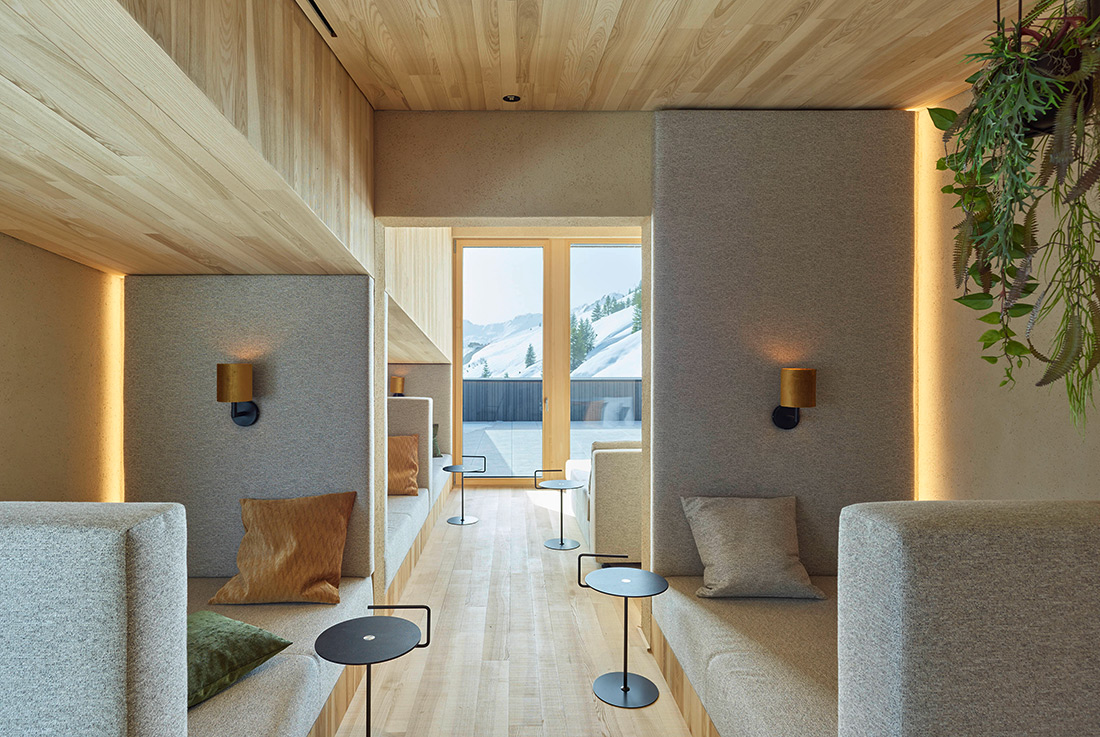
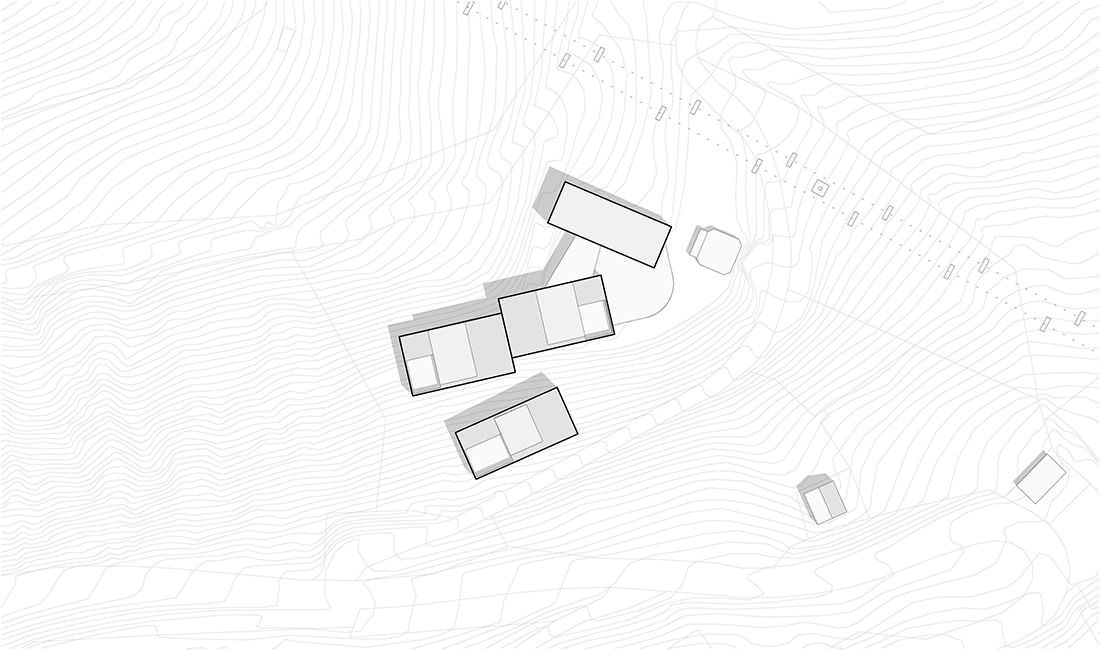
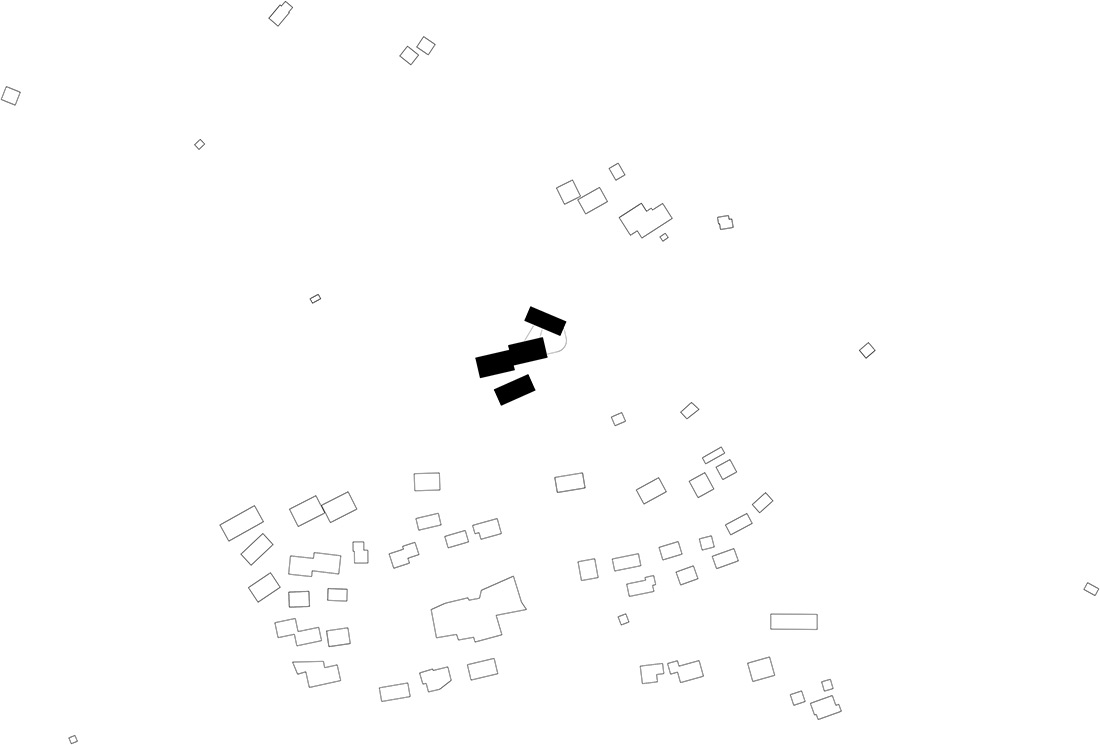
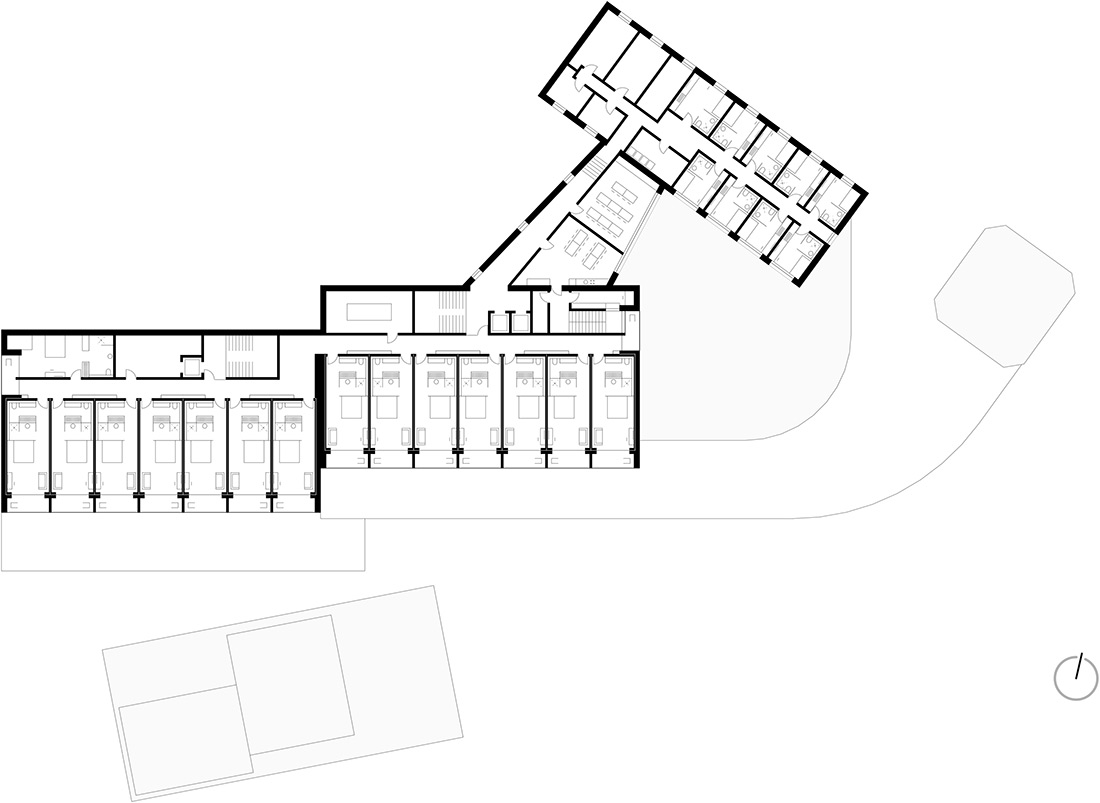
https://bigsee.eu/wp-content/uploads/2022/04/p-21-1.jpg[/fusion_imageframe]
Credits
Architecture
Johannes Kaufmann und Partner
Main contractor for wood construction
Kaufmann Zimmerei und Tischlerei GmbH
Client
Private
Year of completion
2020
Location
Damüls, Austria
Total area
8.070 m2
Site area
9.460 m2
Photos
Bruno Klomafar
Project Partners
Reich Bau GmbH, FHE Vertrieb von Gastronomieeinrichtungen GmbH


