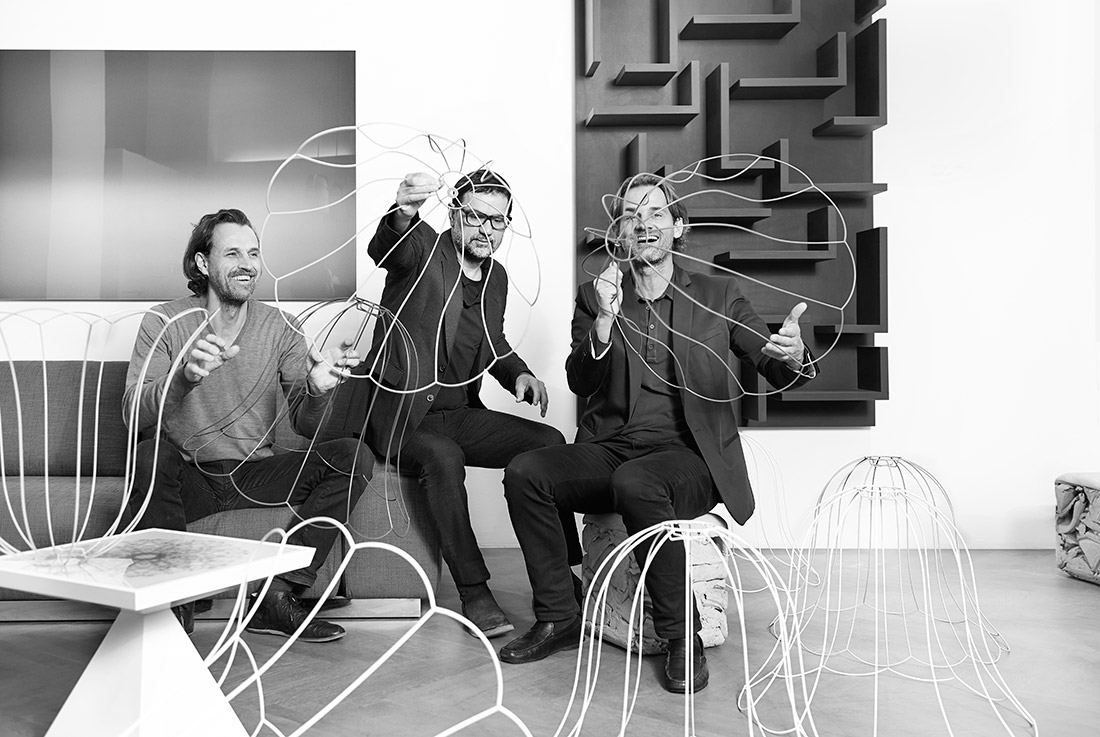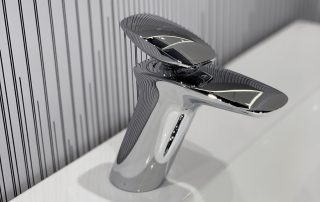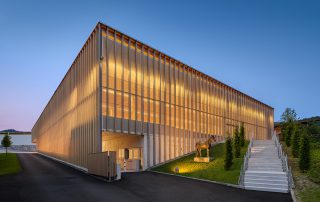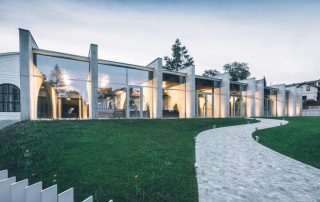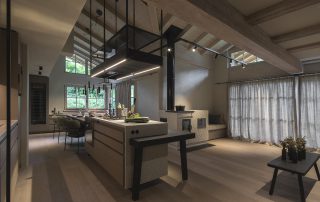The Wagram estate is located in the Weinviertel region of Lower Austria. The two-storey residential building retains its historical appearance on the outside, but inside the winding building has been completely redesigned. The large main staircase was “turned around” for this purpose and a railing was developed in historical design language. Authentic building materials and craftsmanship techniques were the focus of the property’s revitalisation: the antique herringbone and panel parquet floors were discovered in 18th and 19th century estates and the stone floor was composed of old, tumbled travertine; walls and ceilings were painted using traditional brushstroke techniques, acoustic ceilings were hidden under the stucco of the historic walls that weighs tons, and the original box windows were restored and fitted with “histoglass”.
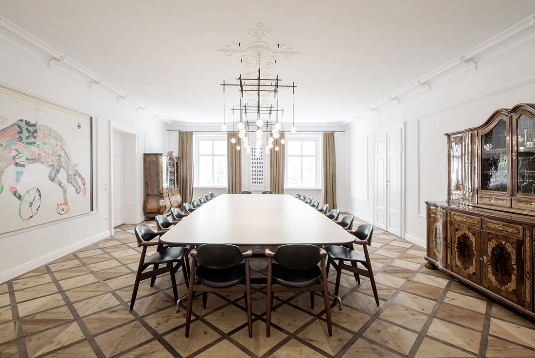
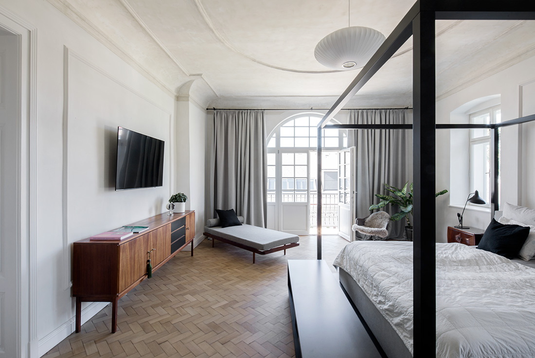
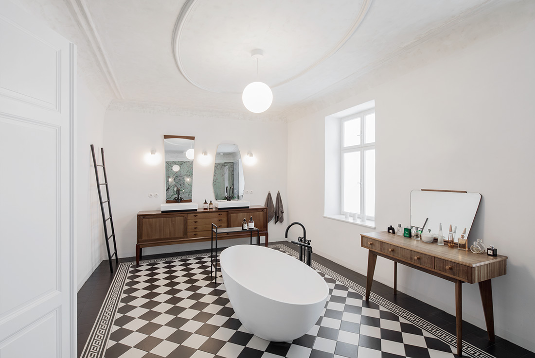
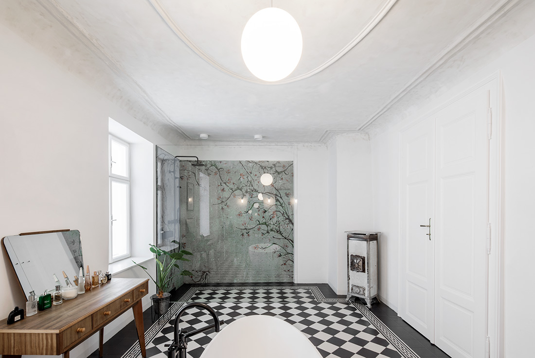
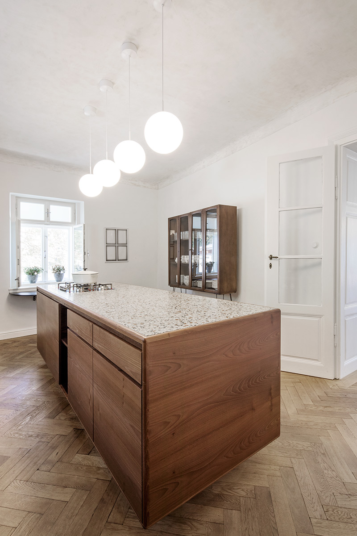
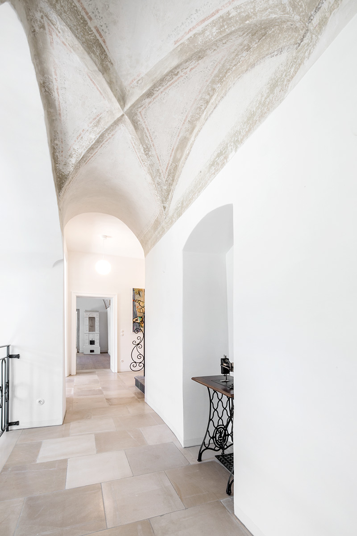
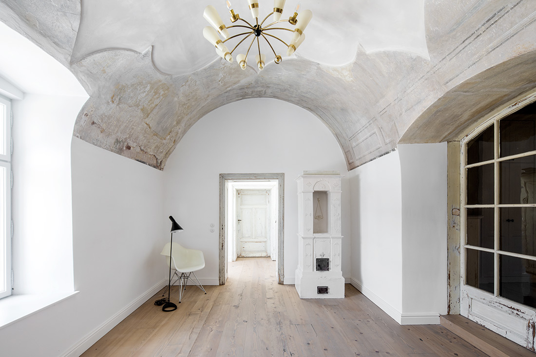
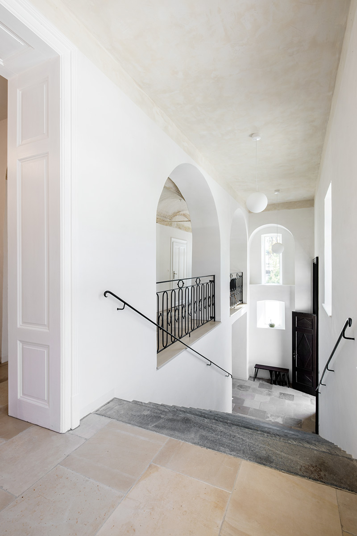
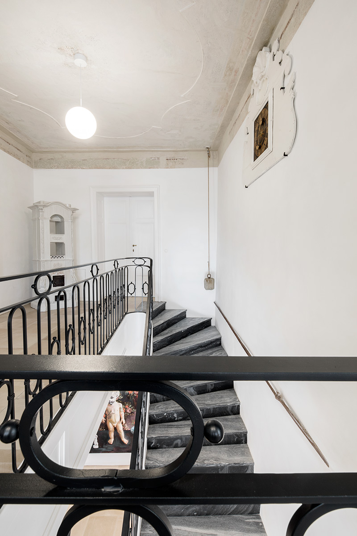
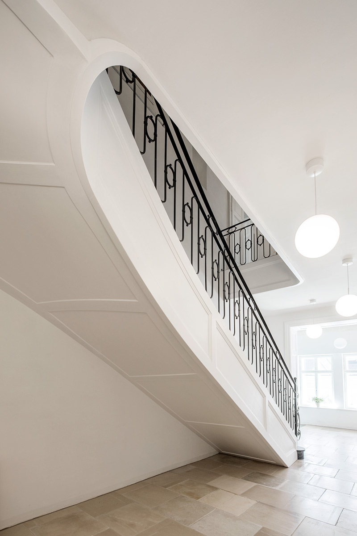
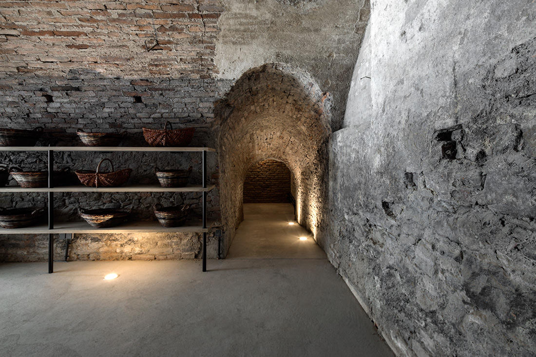
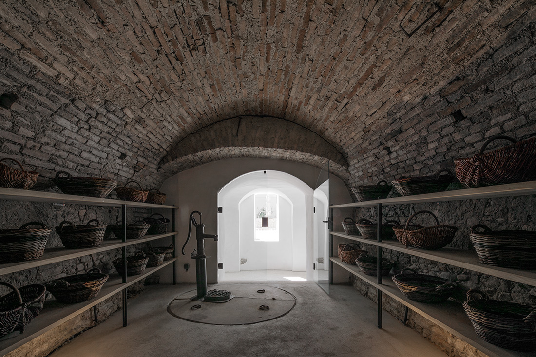
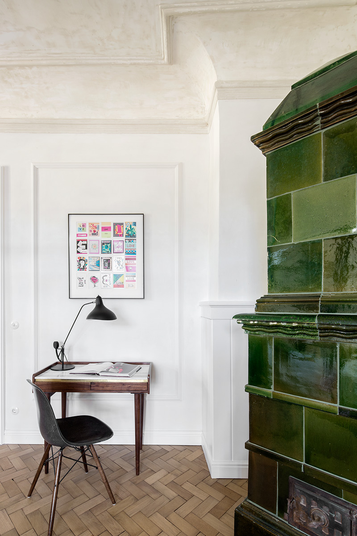
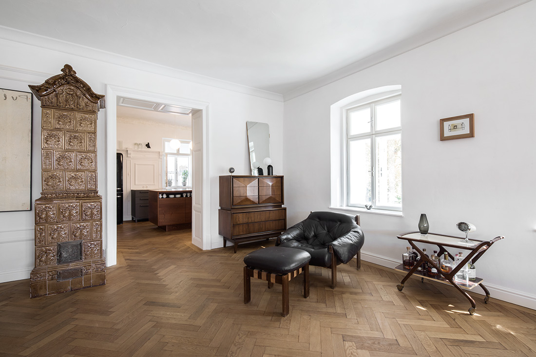
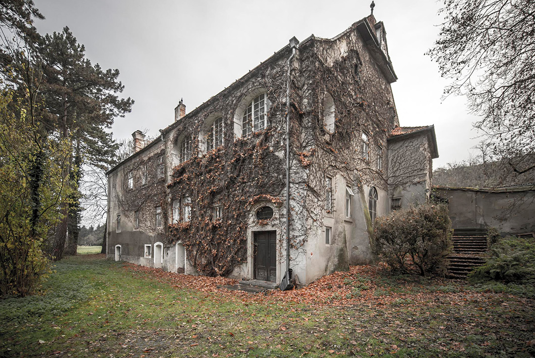
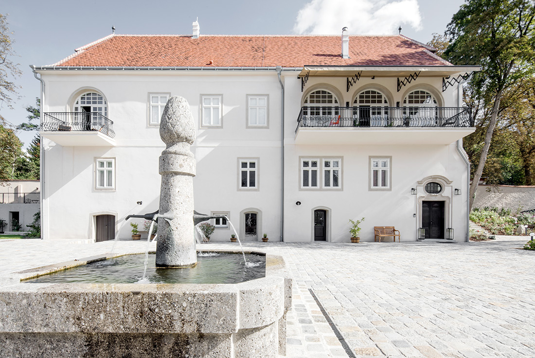
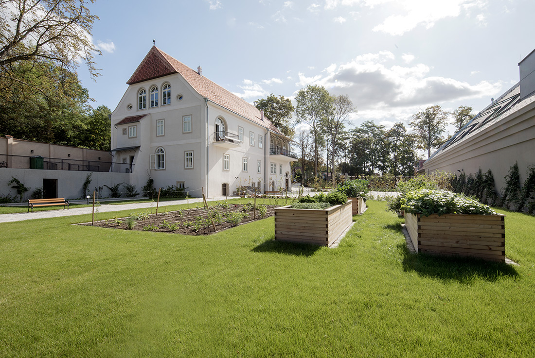
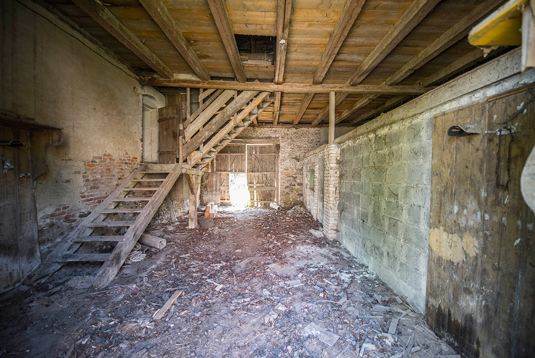
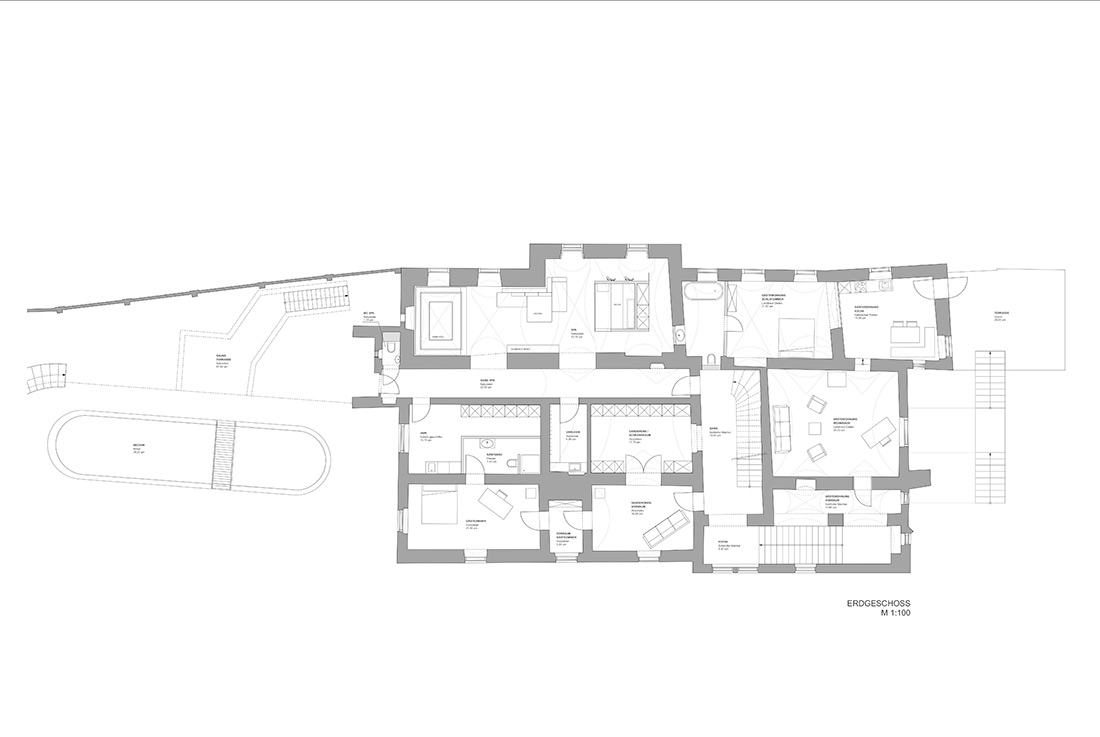
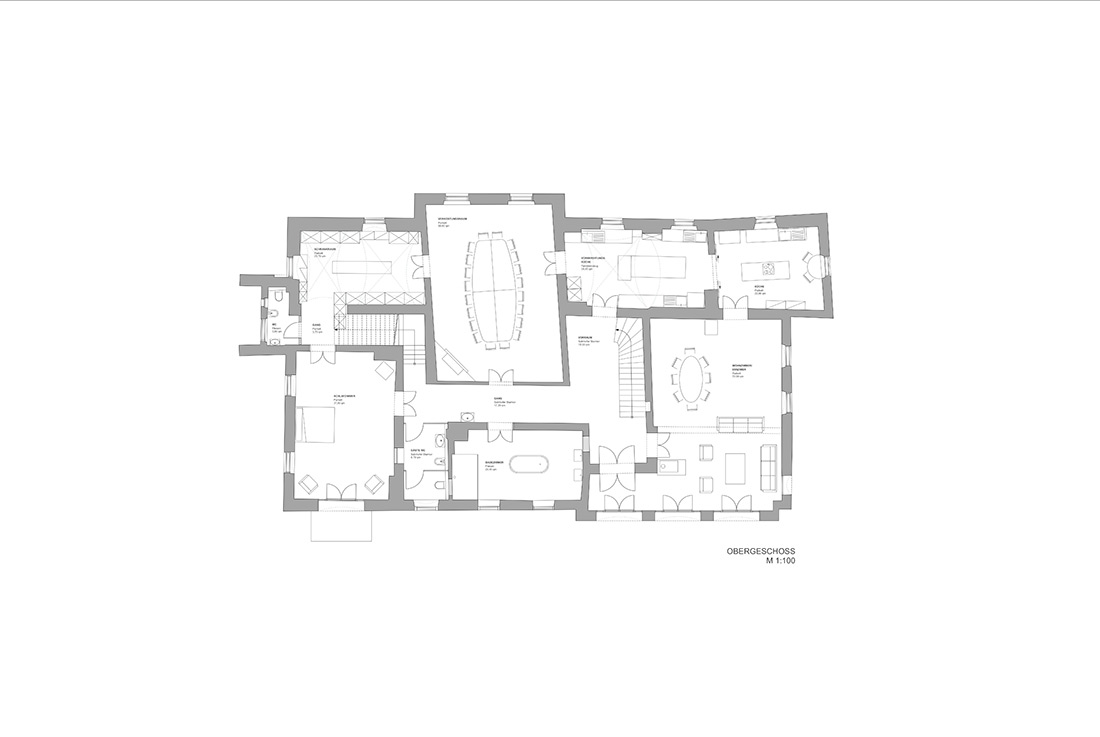

Credits
Interior
destilat Design Studio GmbH
Client
Private
Year of completion
2020
Location
Kirchberg am Wagram, Austria
Total area
800 m2
Project Partners
Xal GmbH



