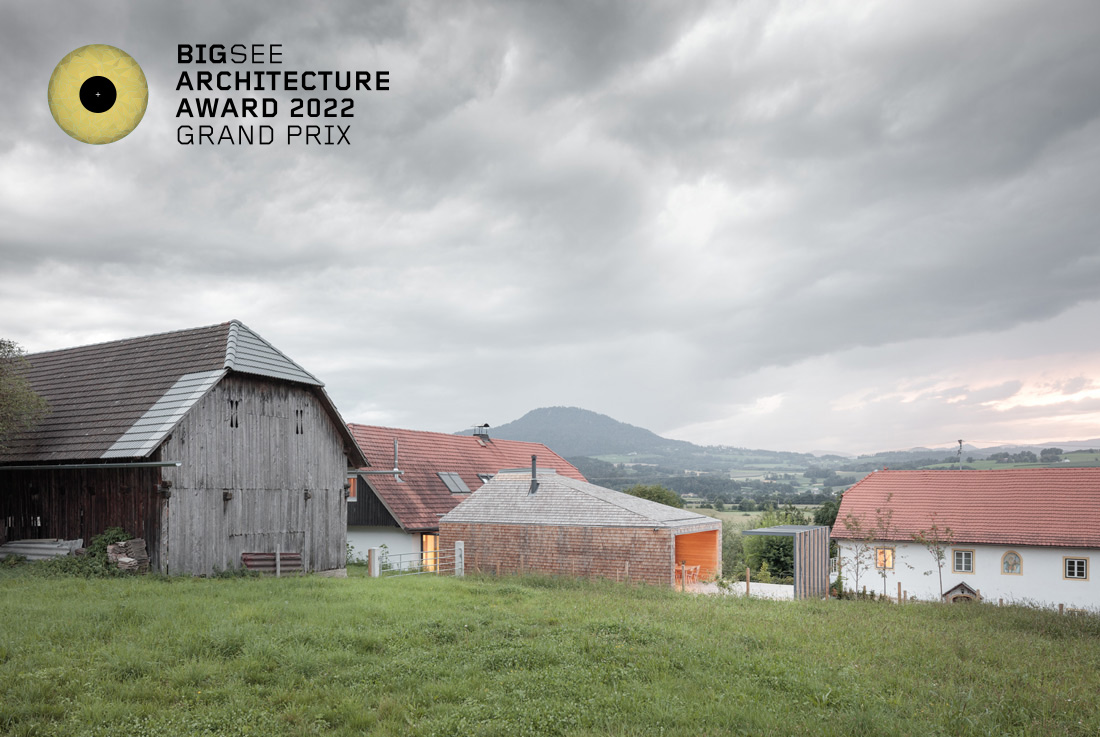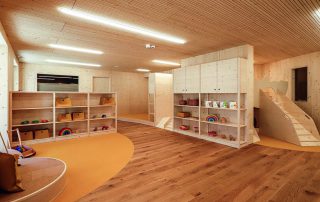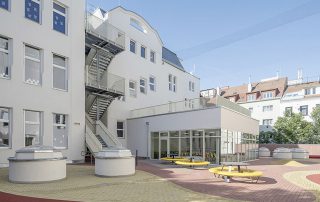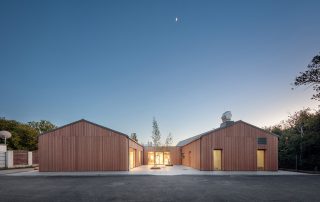The addition is a spatial extension and supplement to the existing residential building that is located in a village featuring traditional houses with gabled and hipped roofs. The new building evolves from the tradition of the historical order and yet it presents a completely new interpretation. On both levels, the supporting elements are visible. Touching the ground and blending into the terrain, a double-edged concrete base constitutes the support for the ground floor made of cross-laminated timber. Resting on the walls, the panels transition into a hipped roof structure whose upper closure is a skylight. The zenith light illuminates the room, making for sharp contours. The tent-like structure creates a sublime sense of space. The façade and the roof are encased in larch shingles. Through weathering and time, the wood incrementally enters into a close relationship with the environment of sky, weather and wind phenomena.
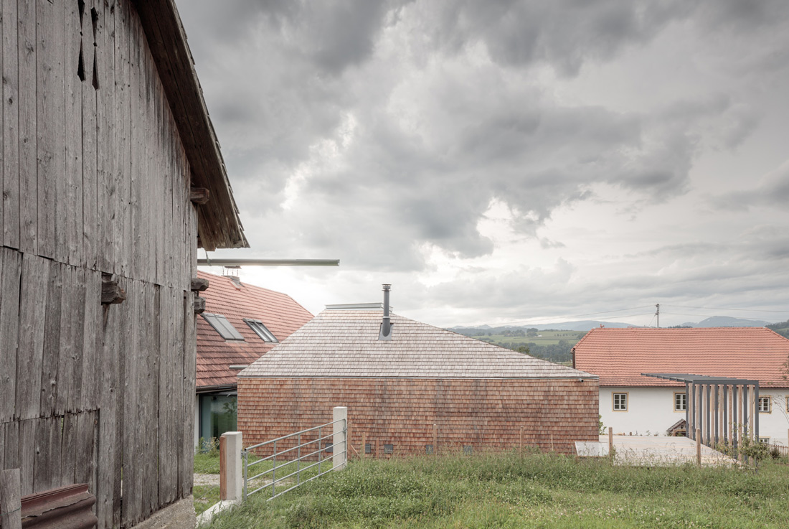
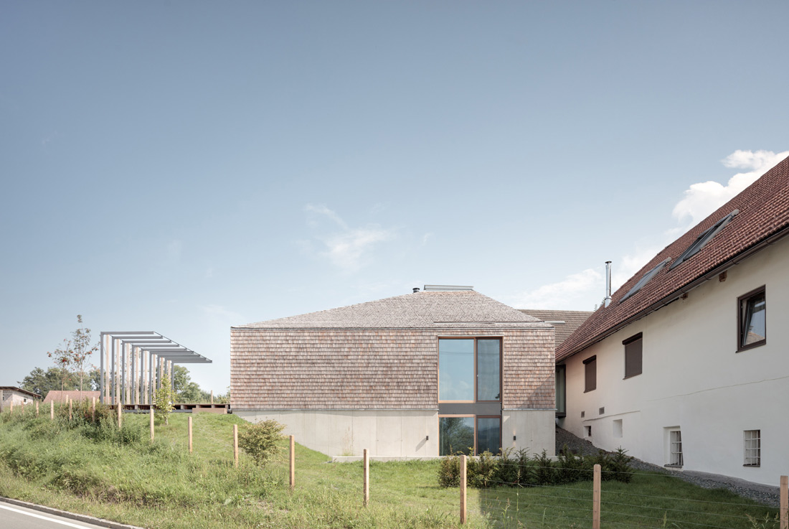
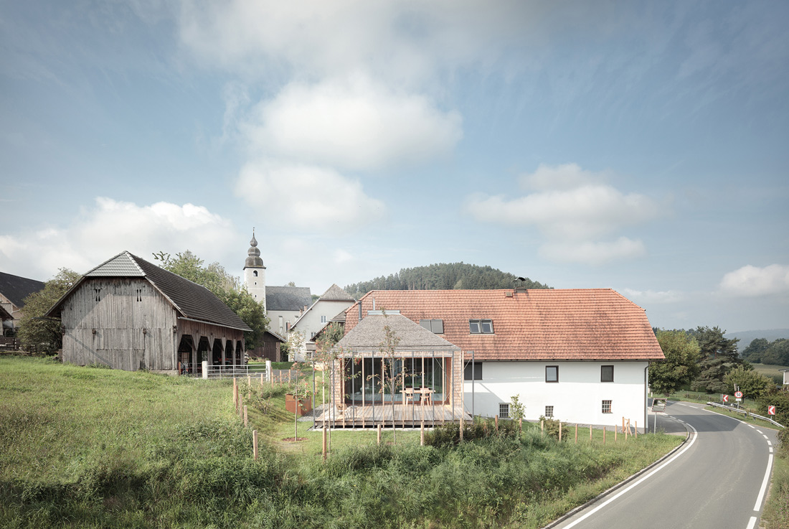
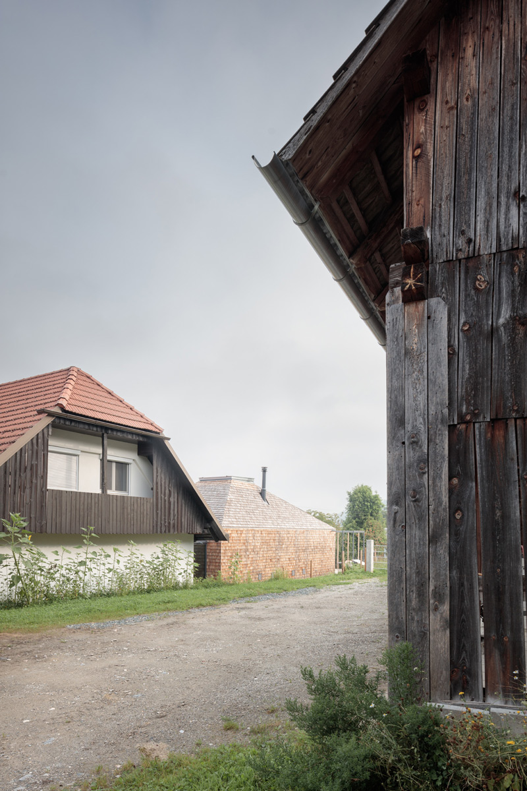
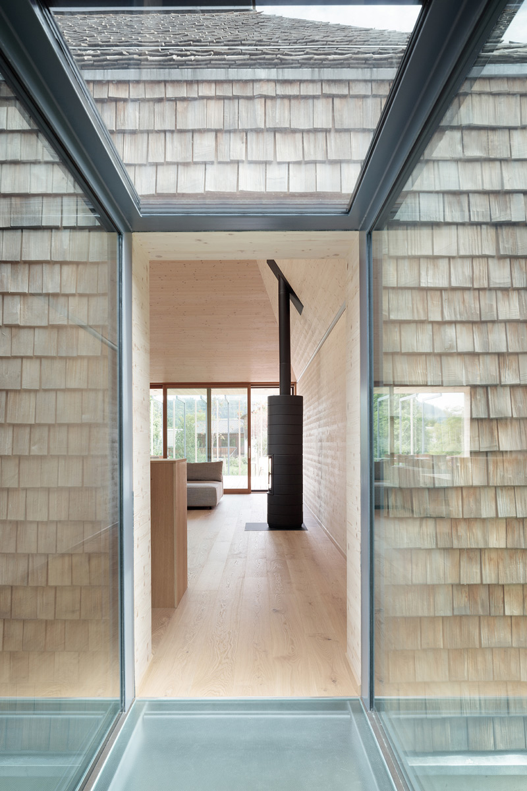
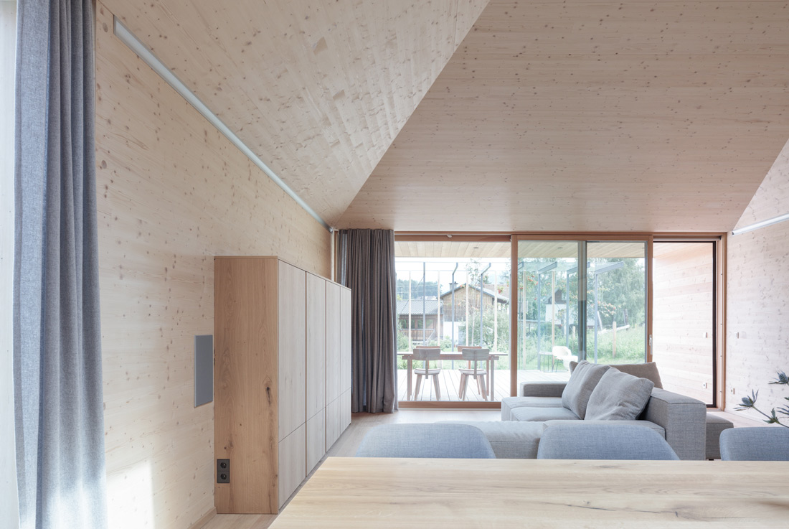
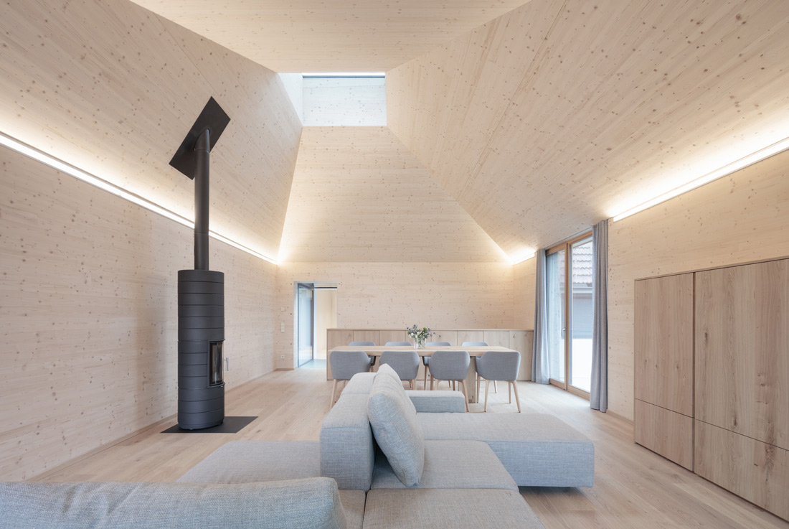
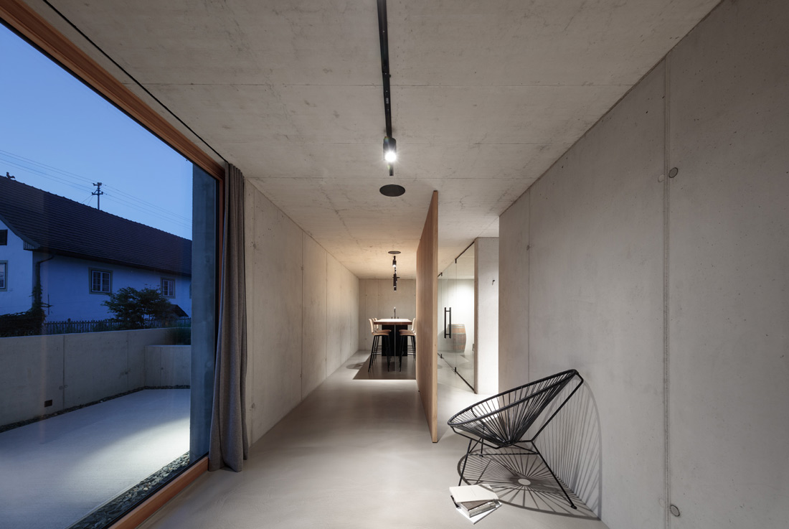
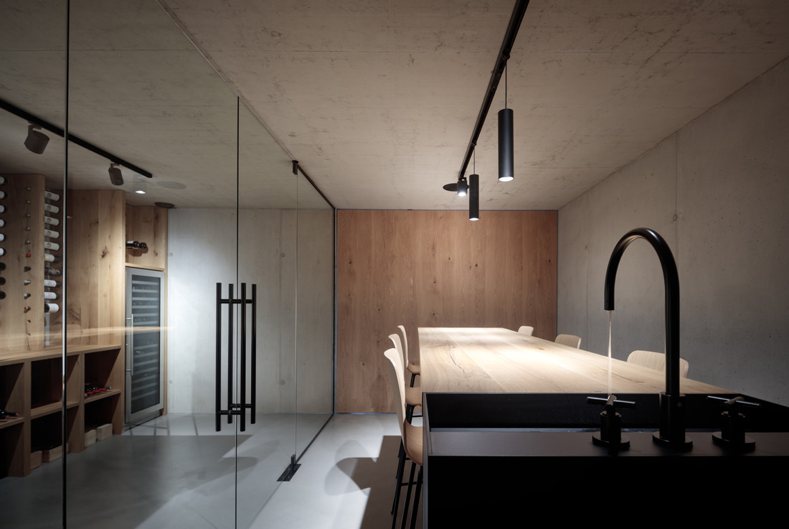

Credits
Architecture
spado architects ZT GmbH
Client
Private
Year of completion
2020
Location
Maria Saal, Austria
Total area
210 m2
Site area
350 m2
Photos
Kurt Kuball


