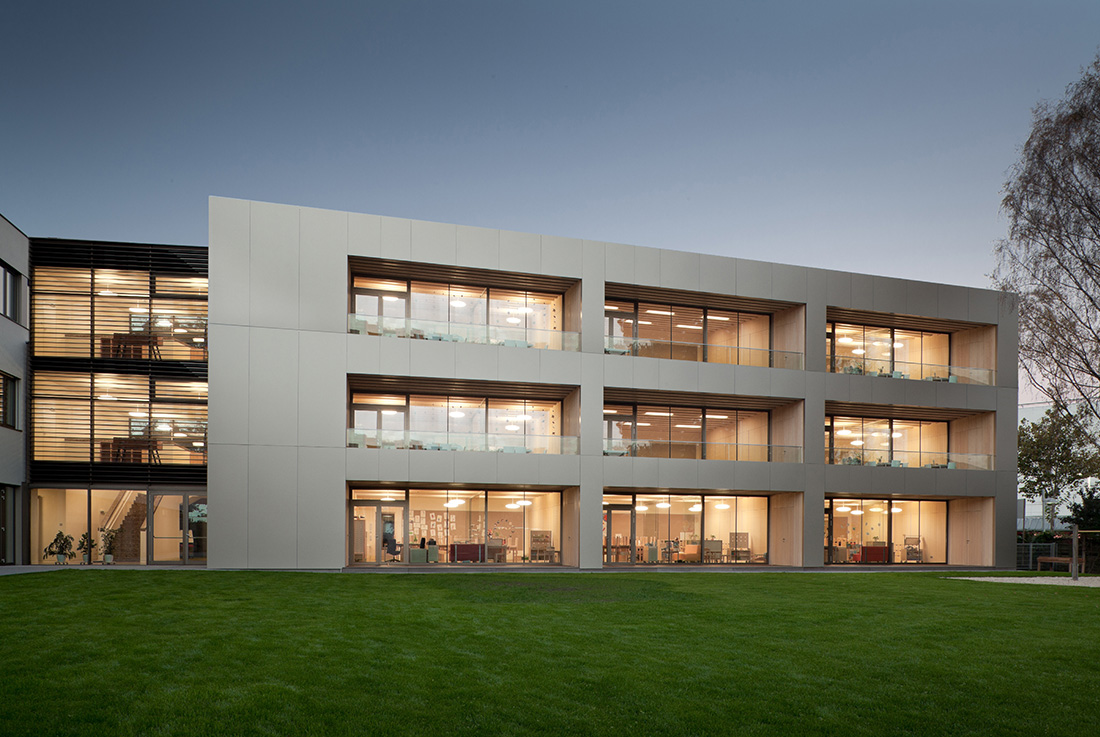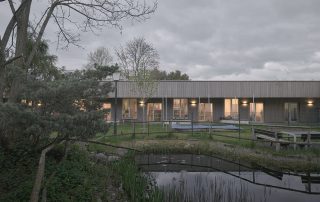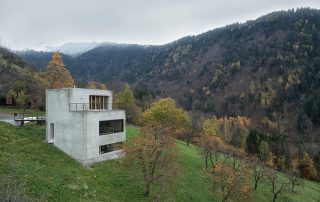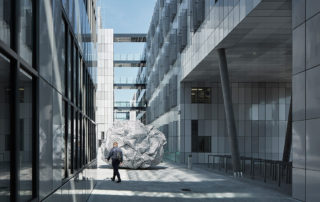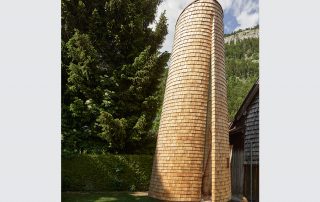The newly erected after-school care building provides space for five after-care groups. Inside the wooden frame construction, fir wood glazed with white oil creates a bright atmosphere that contrasts with the terrazzo artificial stone floor. Glass-sliding doors separate the learning and play areas. Large-format glazing and terraces in front open the group-rooms to the outside. The corridor-side walls of the group rooms are reinforced concrete. It offers the mass required for the passive house standard. The newly structured outdoor area offers a hard court, grandstands and a walk-in art-in-architecture object.
In 2021, the building was expanded by one floor.
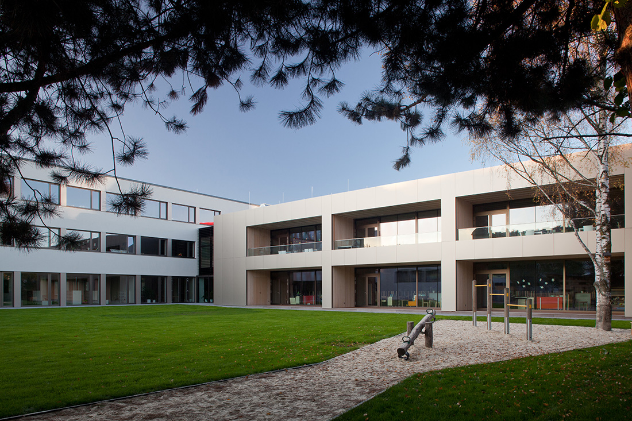
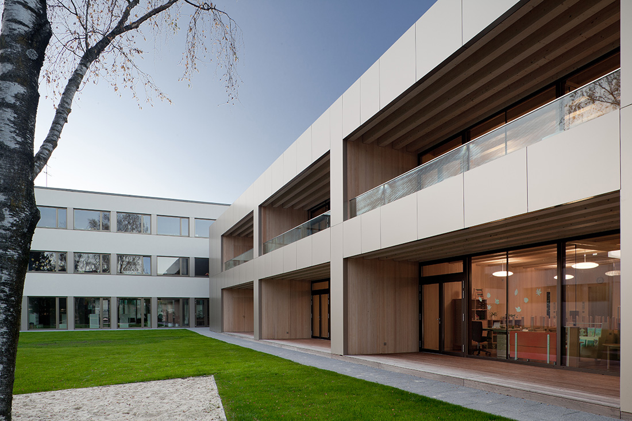
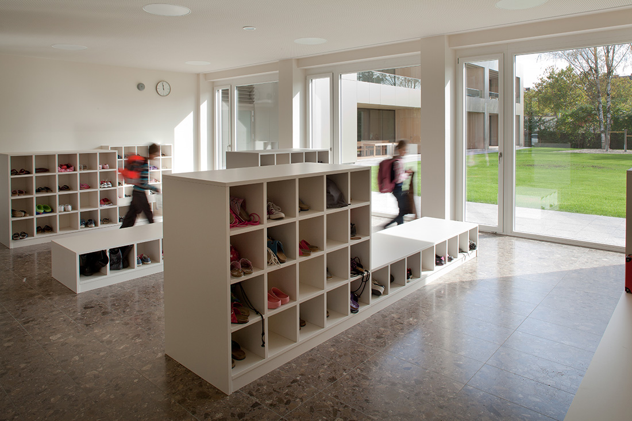
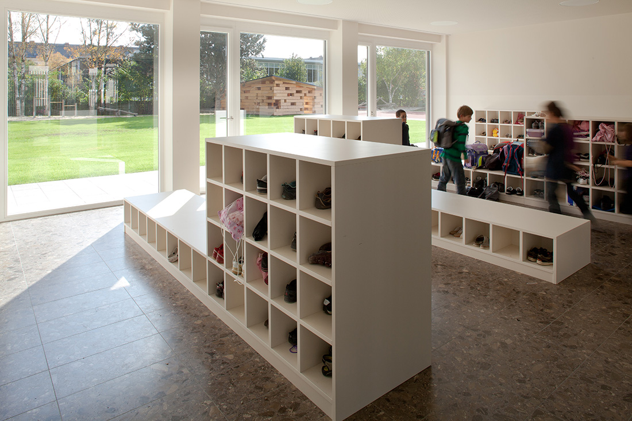
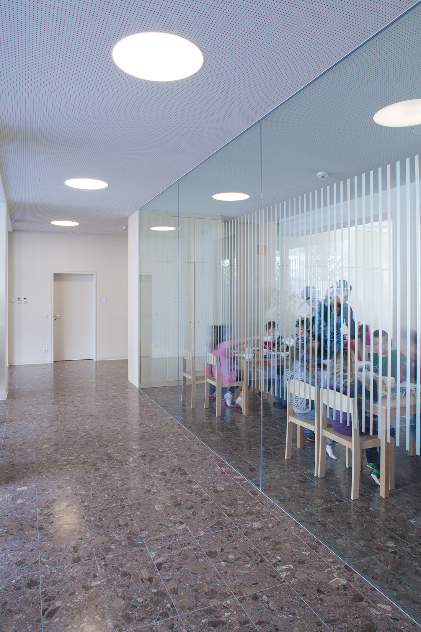
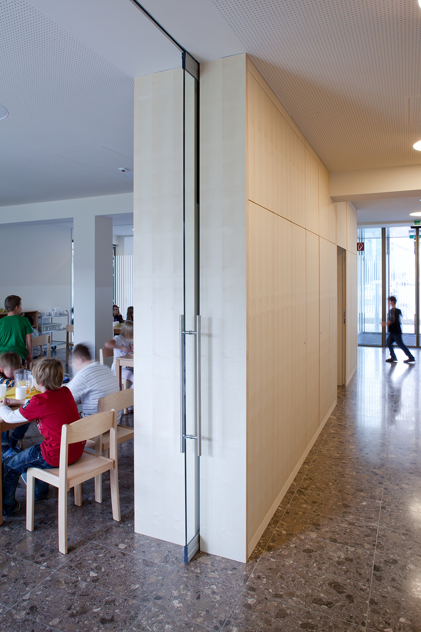
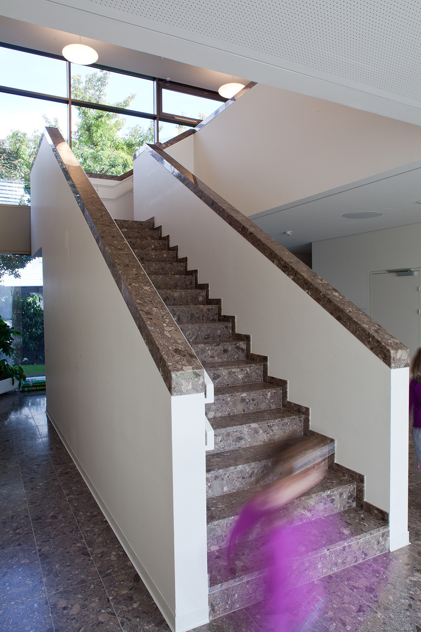
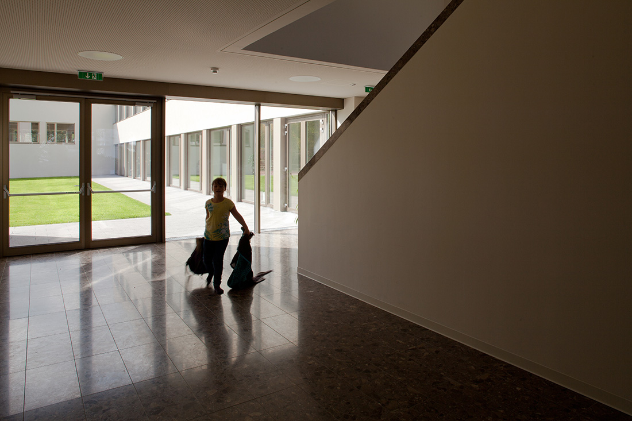
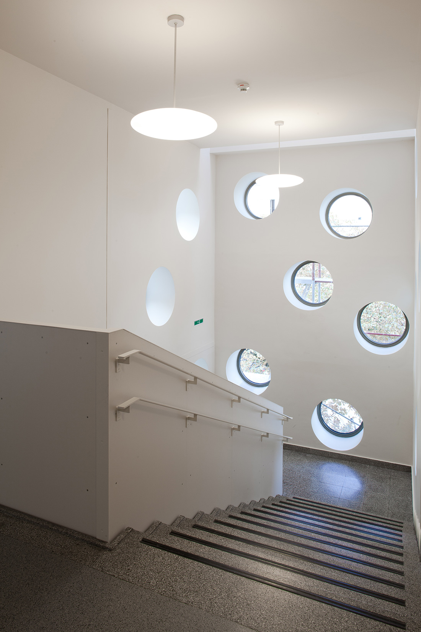
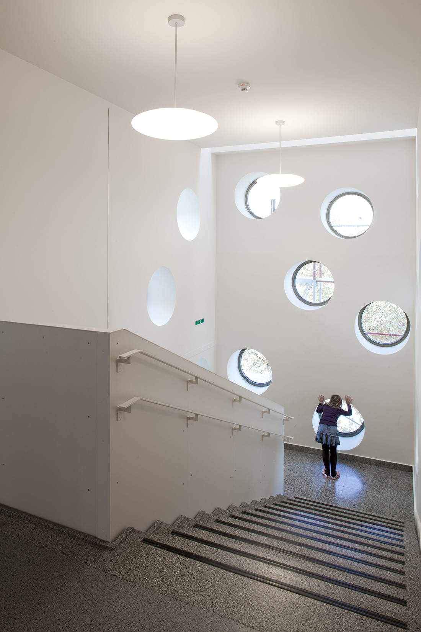
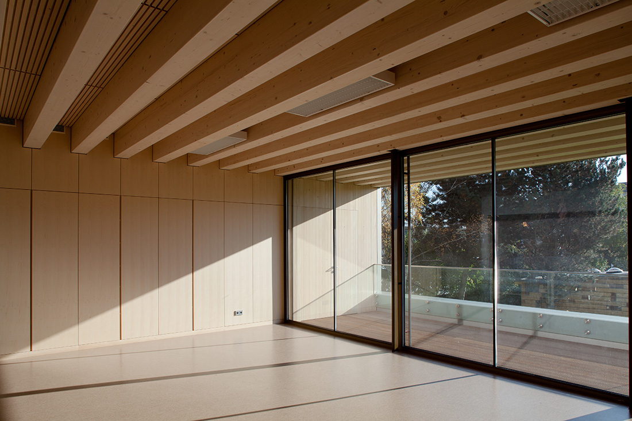
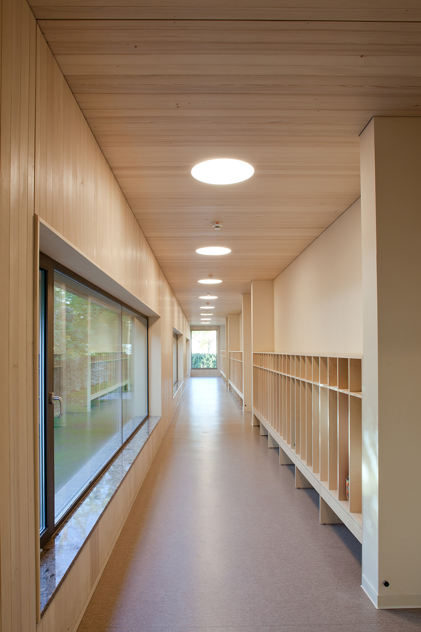
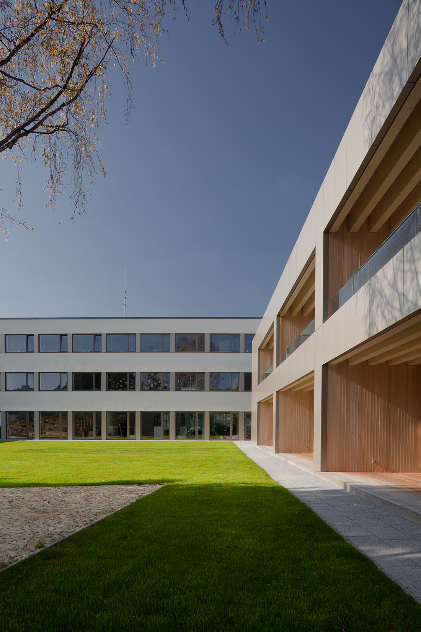
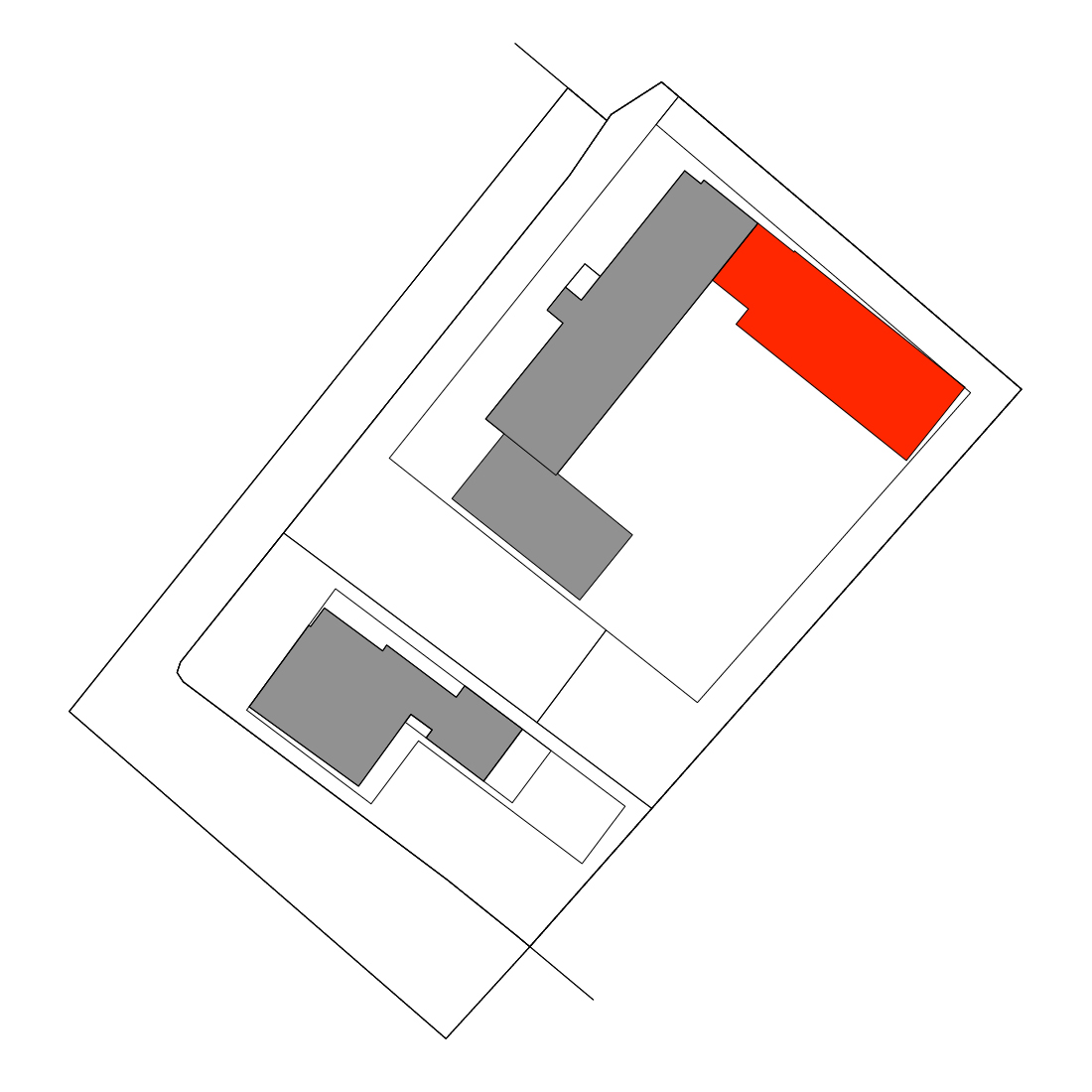
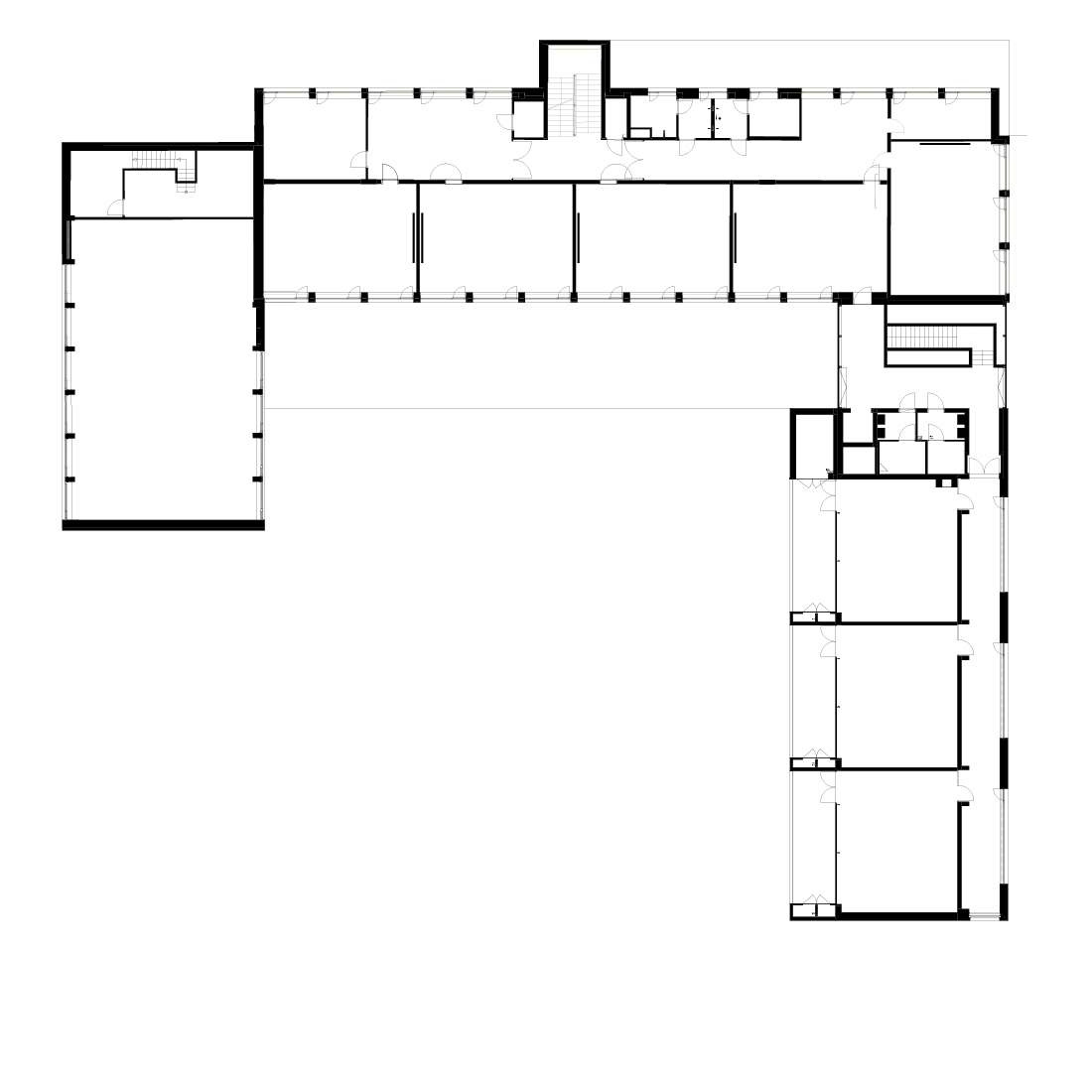
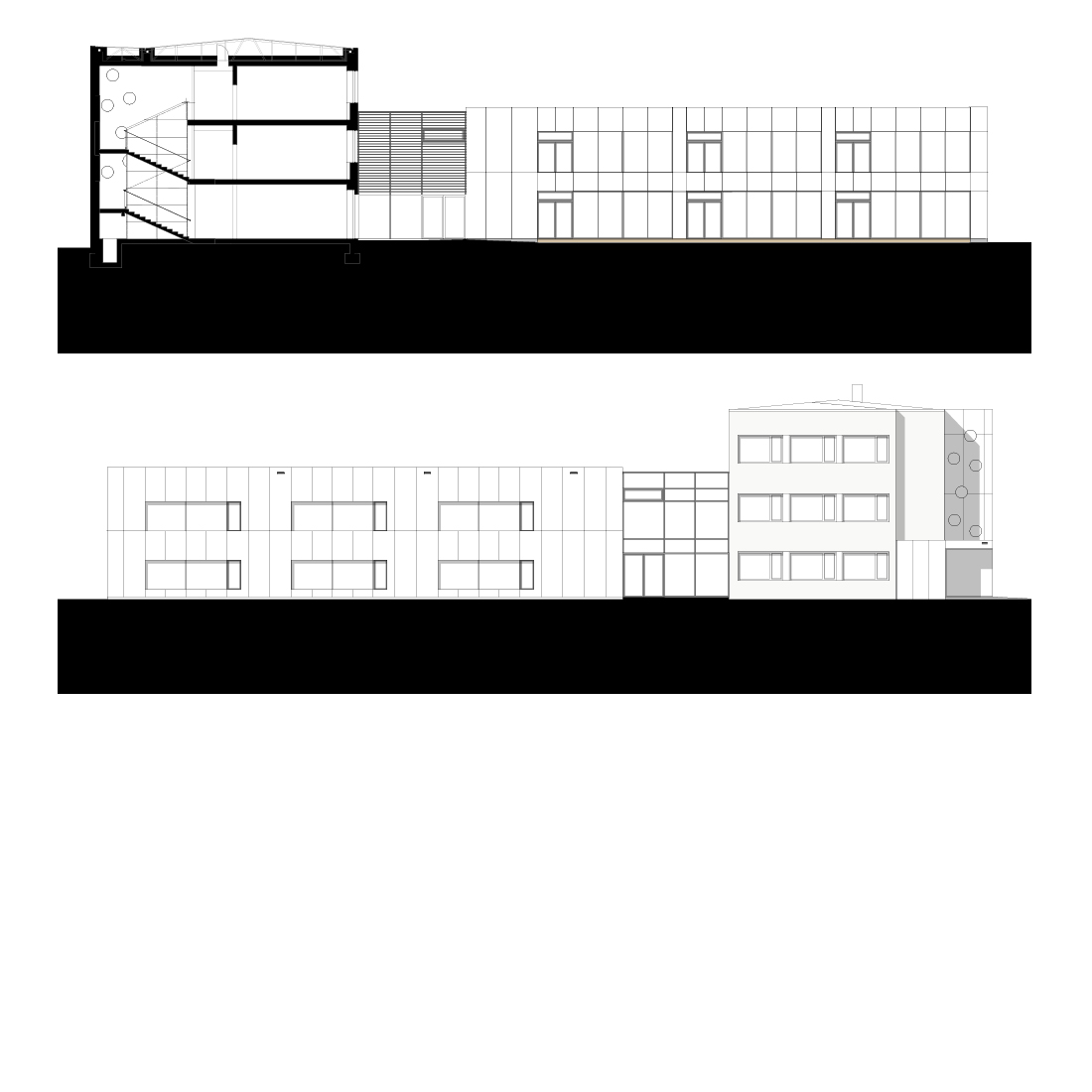
Credits
Authors
Schneider Lengauer Pühringer Architects
Year of completion
2010
Location
Linz, OÖ, Austria
Photos
Kurt Hoerbst


