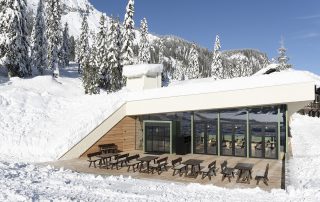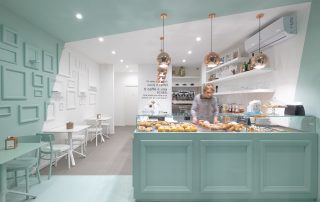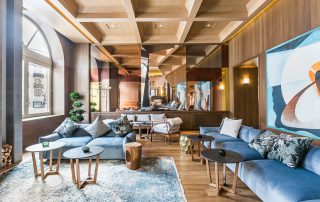The new Agriturismo La Barberina is generated from the renovation of 2 contiguous buildings dating back to 1700. The construction of a new accommodation facility, in a small rural center that has lost its attractiveness, has represented an important opportunity to reactivate a place and to preserve a piece of local heritage. Since none of the buildings had internal connections, a new distribution system was introduced to connect them. The new access sequence starts outside with a first wooden staircase, then continuing inside with a system of 3 stairs which unfold around a central spine wall. The interior slabs have been replaced, while the wooden structure of the roofs has been reinforced and left visible. The irregular holes in the exposed stone walls have been partially blocked with larch wood paneling reinterpreted as a brise-soleil system. Finally, the dining room has been located into a vaulted room on the ground floor, naturally illuminated by a large window that replaces the door of the stable. The overall intervention is conceived to combine critical conservation, local typologies and new functional needs, with a particular attention to details and materials.
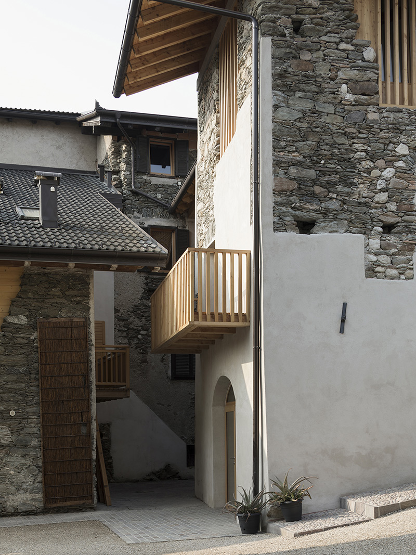
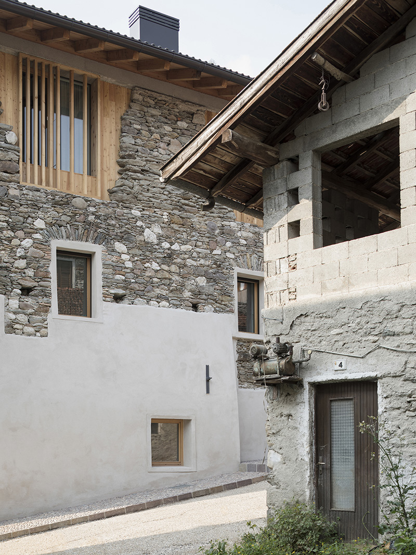
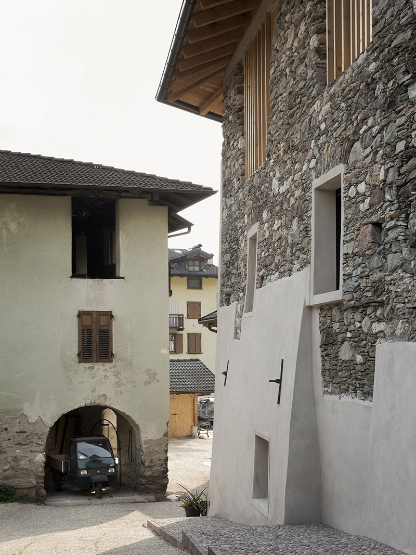
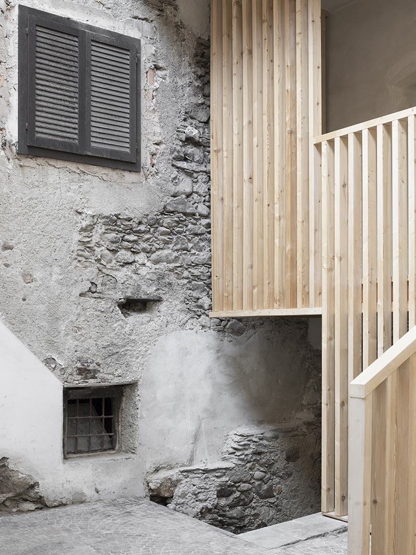
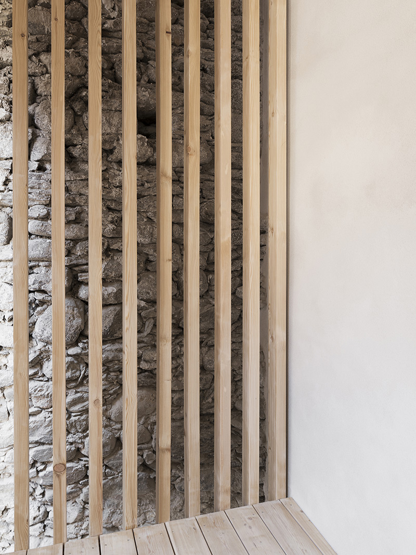
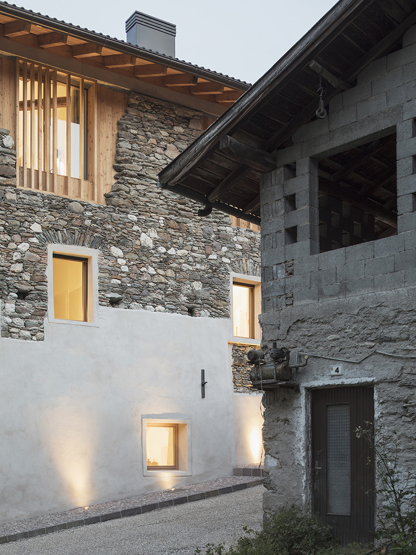
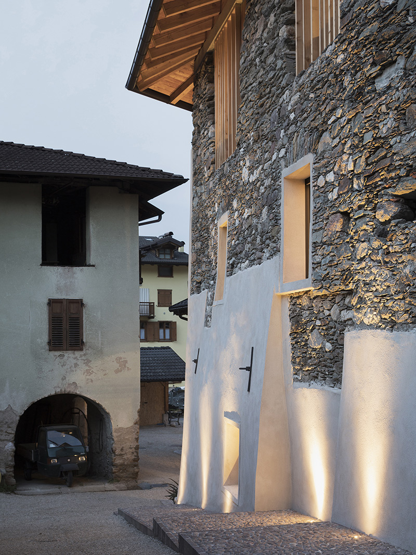
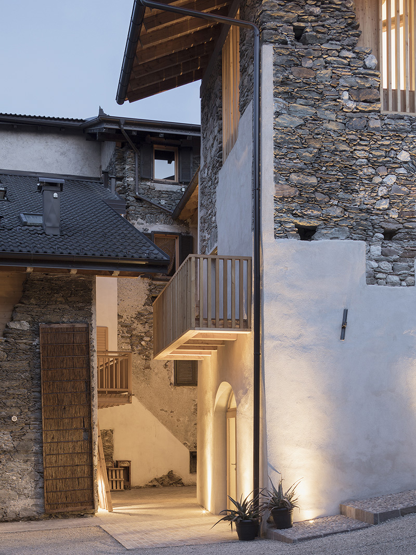
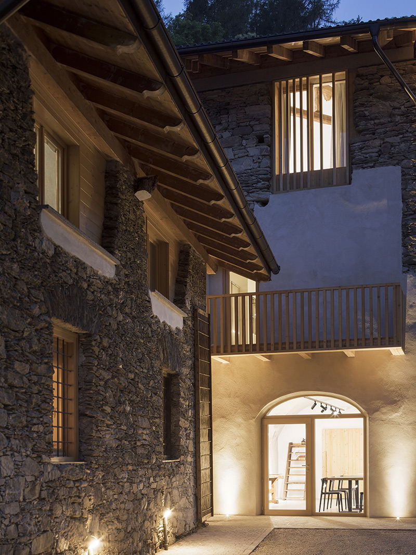
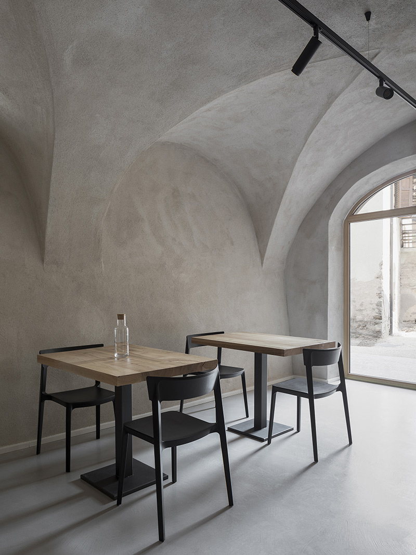
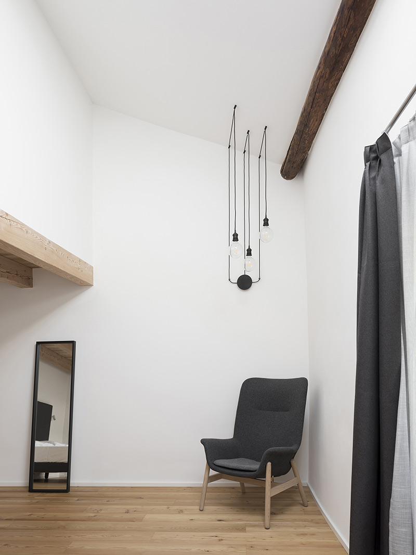
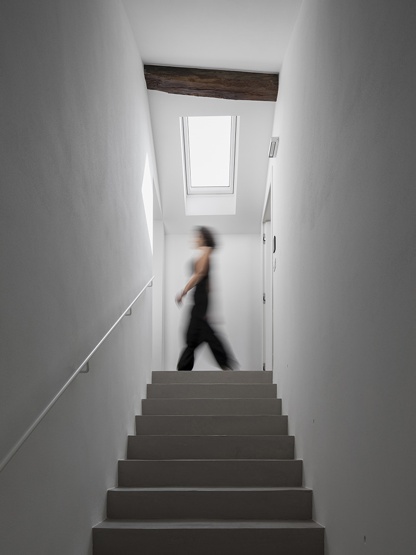
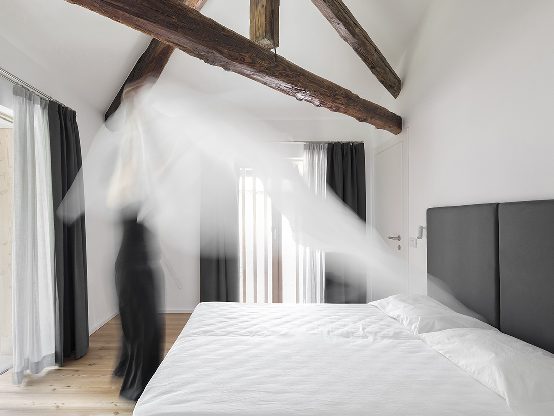
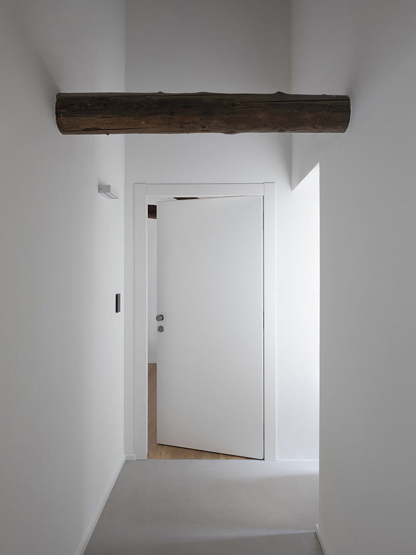
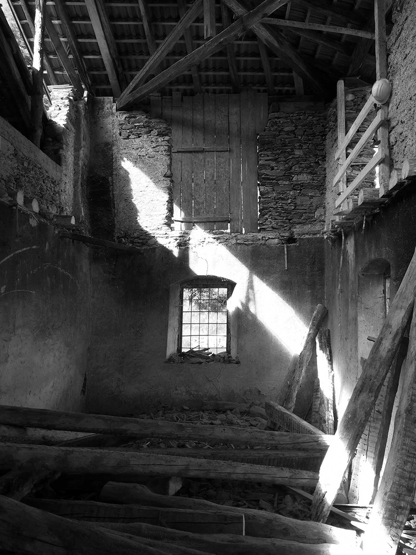
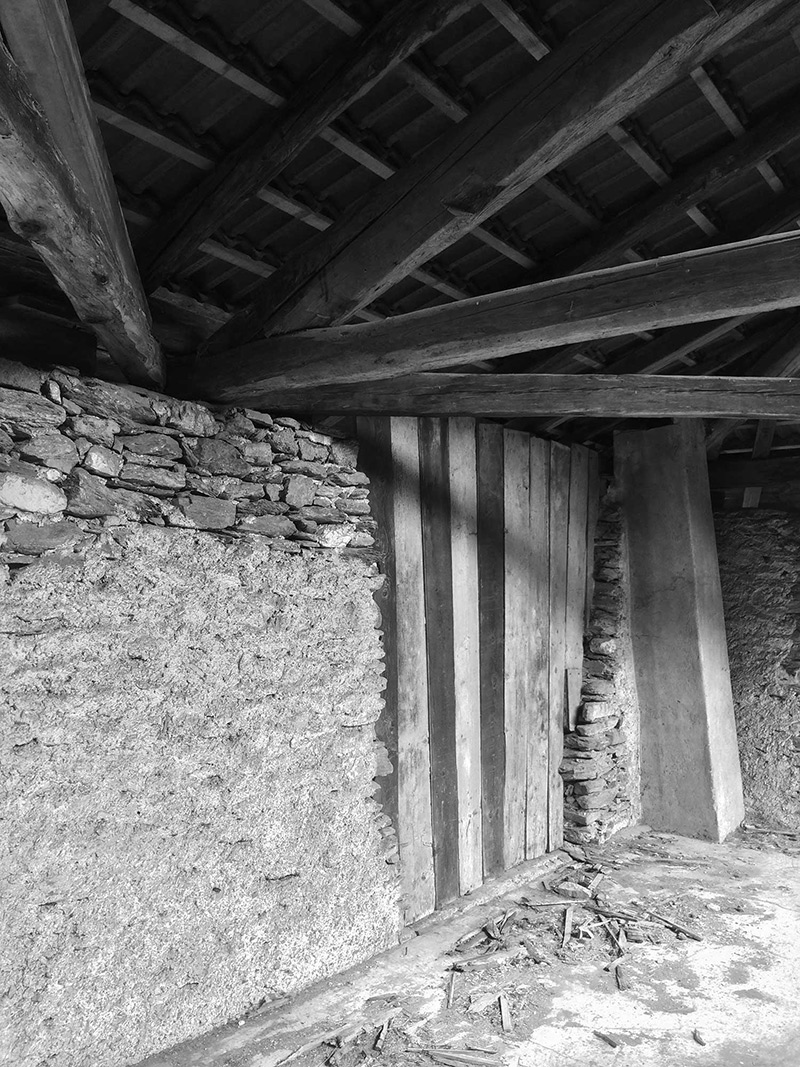
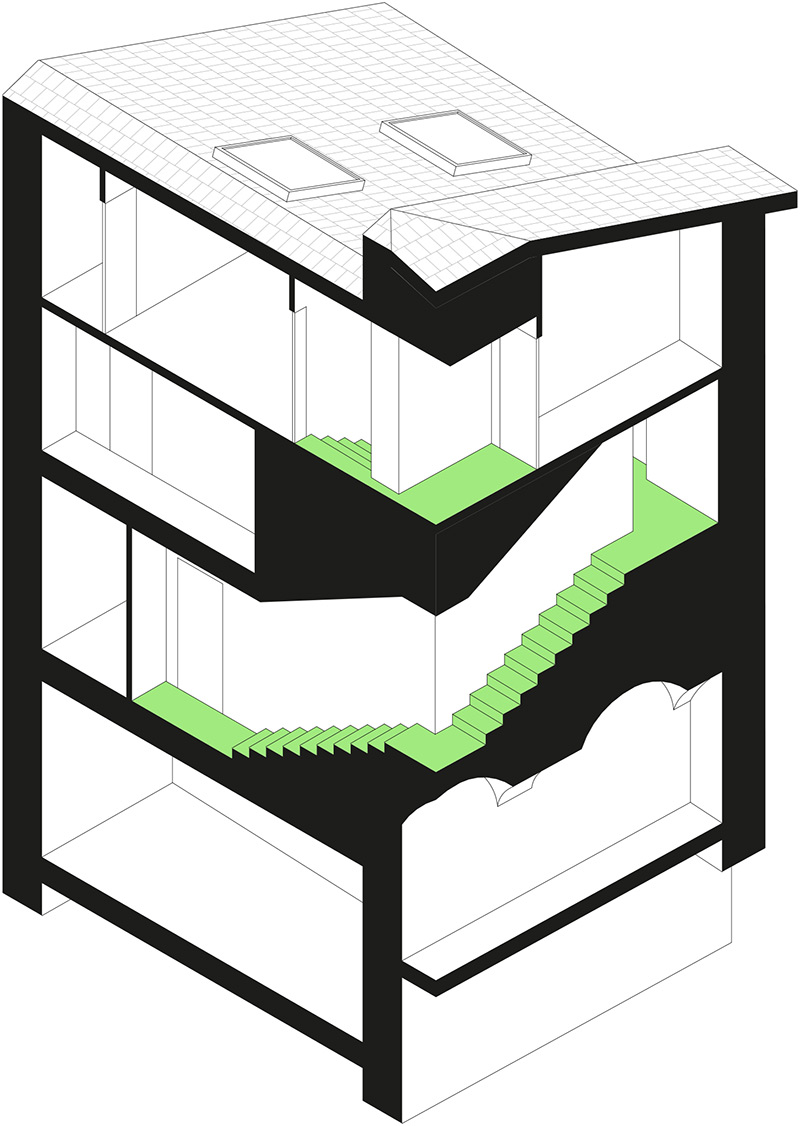

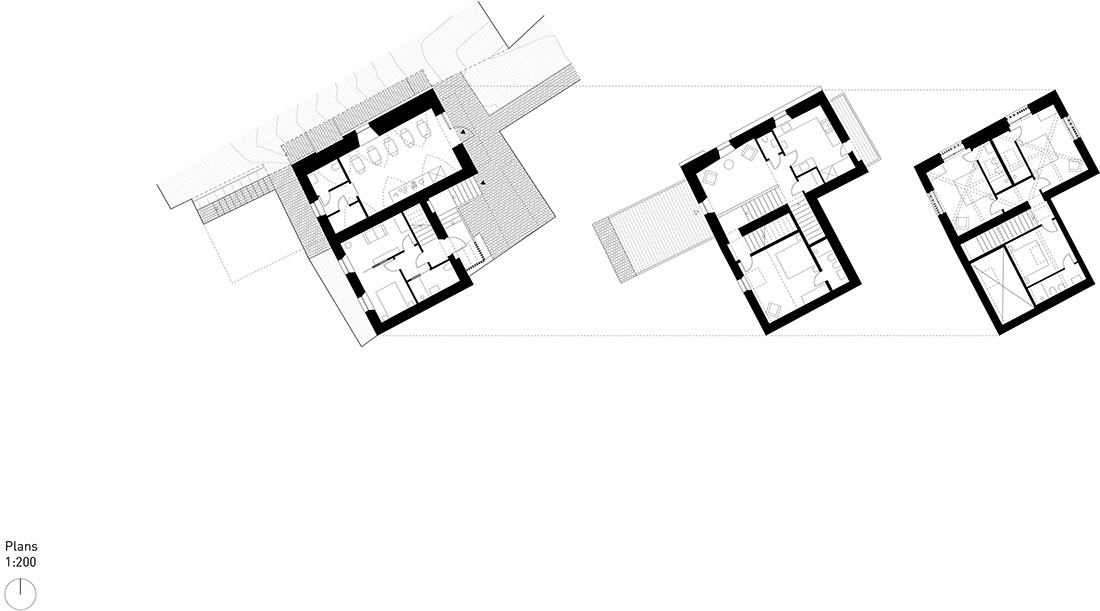
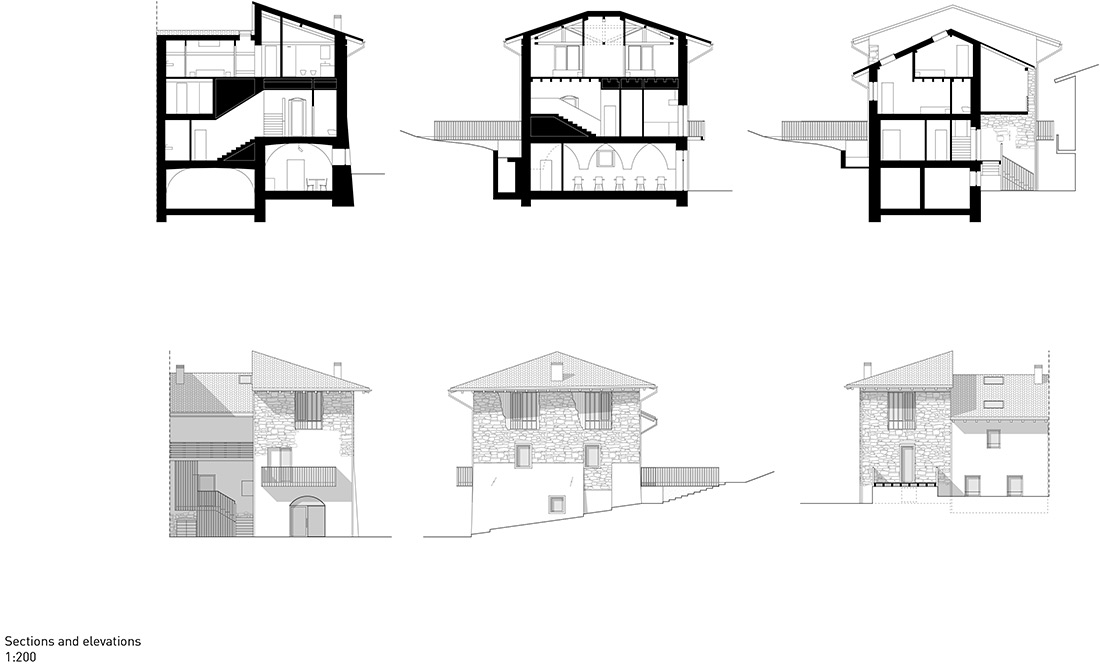

Credits
Architecture
Campomarzio
Client
Azienda Agricola La Barberina
Year of completion
2019
Location
Calceranica al Lago, Trento, Italy
Photos
Davide Perbellini
Project Partners
Edil Fedrizzi s.r.l., Dallapiccola s.a.s., Südtirol Fenster s.r.l.



