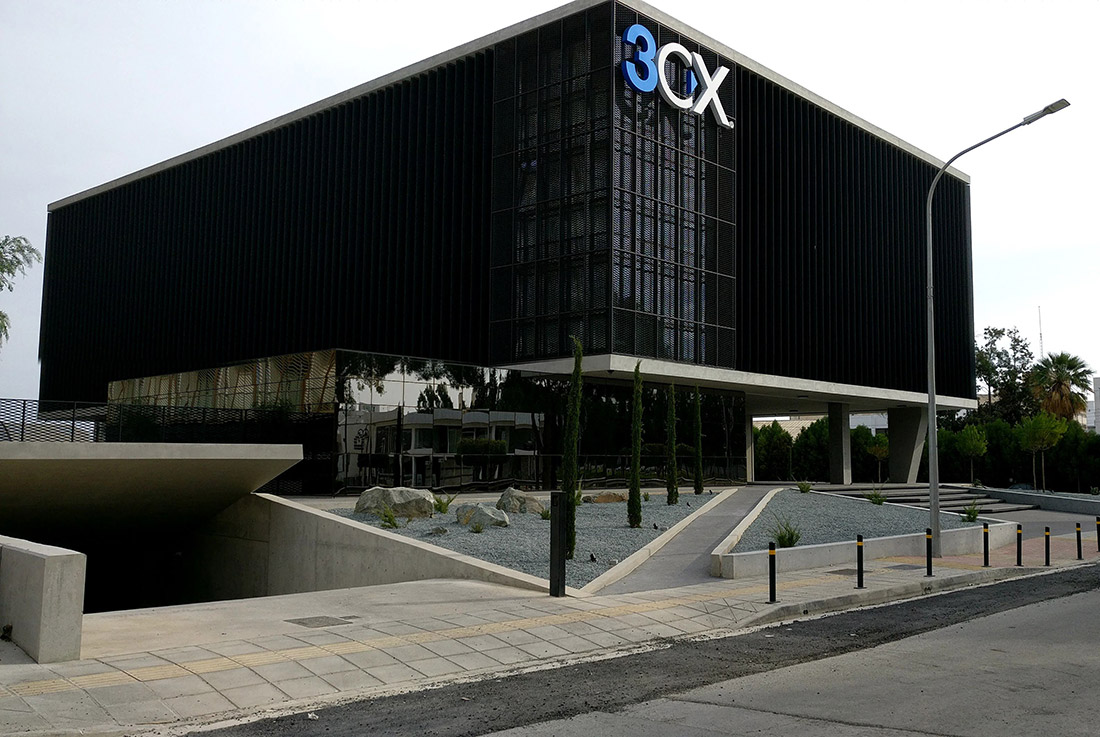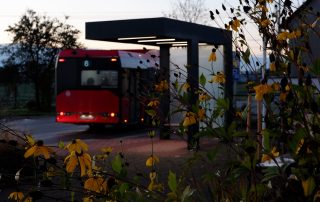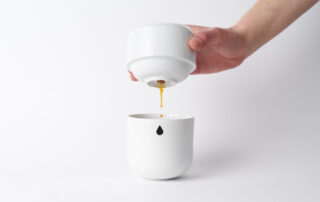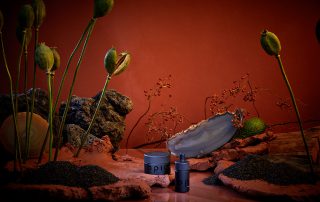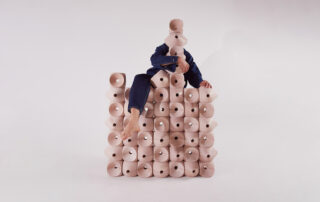The project is the headquarters of 3CX, an international VoIP IP PBX software development technology company based in the capital of Cyprus, Nicosia. The program called for a low-rise office development raised above a ground floor level containing the various social spaces, such as the auditorium, cafeteria, gymnasium, outdoor common lounging areas and a swimming pool. The majority of the parking is hidden away in the basement level.
The concept was to float the body of the building above an open square where all the social activities could take place. The ground slab is raised creating a podium reached by landscaped stairs and ramp. Elevating the ‘square’ and lifting the building on columns allows views through, thus exposing the inner workings of the building and in so doing creates a shared public space. The different social activities like the cafeteria, swimming pool, gym, auditorium and outdoor gardens overlap providing a feeling of community. As there are no set working hours, since the building is planned to be used on a 24 hour basis, special emphasis was given to security measures. The office floors are open and flexible with varying levels of privacy created with the use of screens from opaque to clear. All spaces have access to natural light and fresh air. The atrium acts both as a light source for the internal perimeter of offices and as a funnel of fresh air. The envelope of the building is a composition of vertically placed aluminum fins and screens creating a visual permeability or solidity depending on the angle of approach.
The construction system is of concrete flat slabs (Cobiax system) supported on columns. The offices above rest on columns and mirrored ‘boxes’ that house the staircases and amenities. The reflection of the surrounding landscape through the mirror envelope of the two ‘supporting plinths’ creates the illusion of a hovering black box above. The internal spaces are behind curtain wall glazing that is shaded by black aluminum fins and expanded galvanized metal screens, providing privacy from outside. All external and internal finishes are concrete of varying textures, stainless steel, black metal and aluminum. Having no false ceilings or raised floors, the mechanical and electrical elements are exposed. This was a great challenge since the same flexibility had to be provided especially with the absence of a raised floor.
What makes this project one-of-a-kind?
The intention was to produce a unique and friendly work space. The building was designed so as to give full sunlight in every corner of the offices with maximum views to the outside.
It provides the employees with sports facilities such as a gym and swimming pool, entertainment areas with a bar, cafeteria and external barbeque plus ample space to just sit and relax. More than sixty trees were planted to turn a barren site into a greener environment. A multipurpose hall serves as not only a seminar room but also as a movie hall and entertainment area. In conclusion as much emphasis was given to the function as much as to the form.
Text provided by the architects.
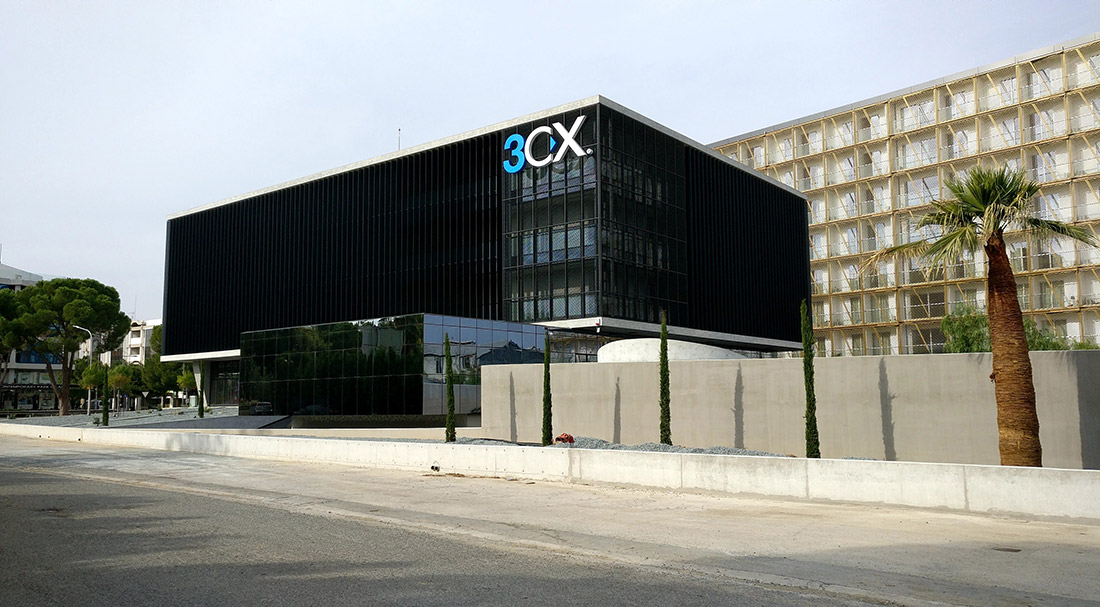
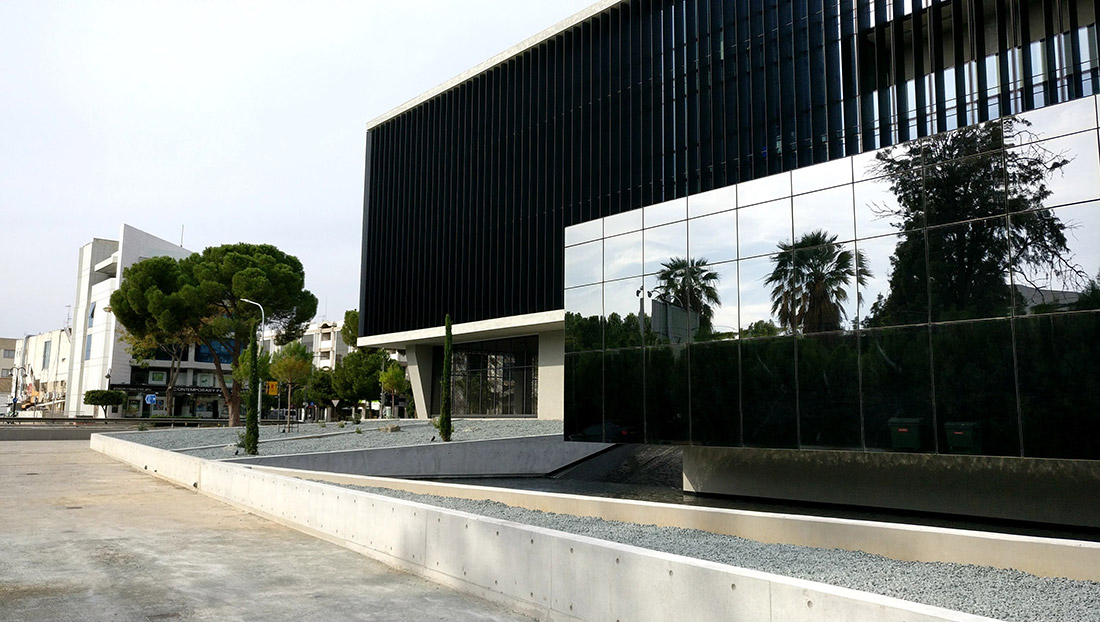
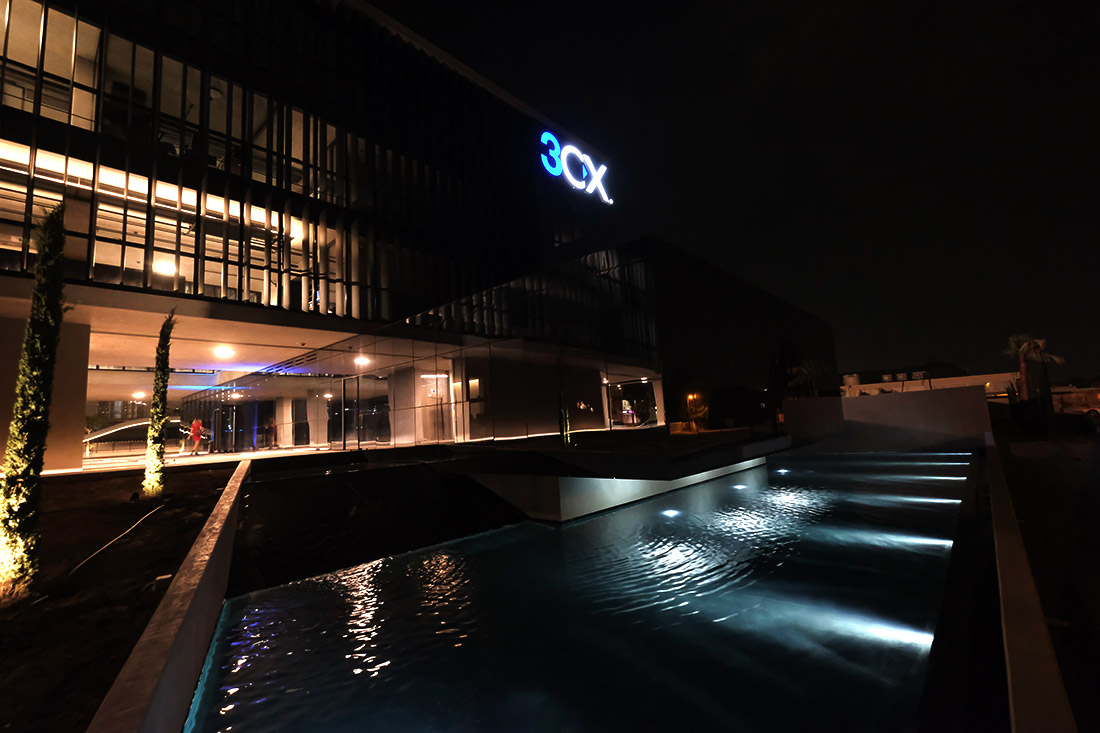
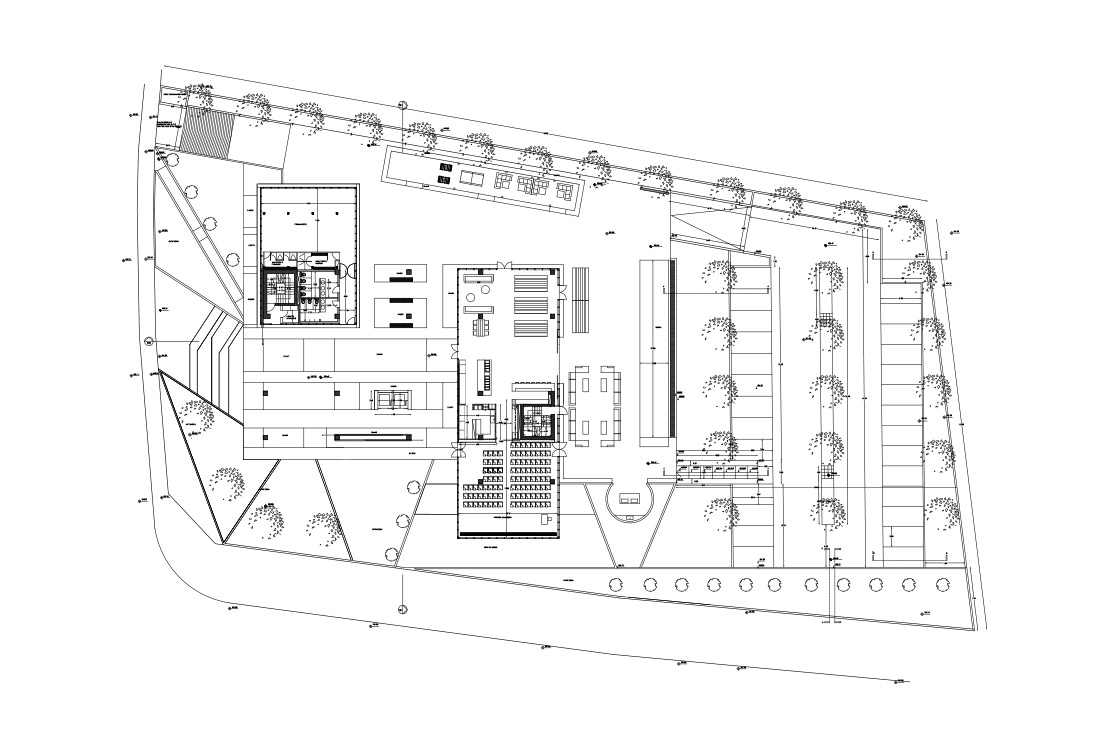

Credits
Architecture
Seroff and Papadopoulos
Client
3CX Ltd
Year of completion
2018
Location
Nicosia, Cyprus
Area
Total area: 3.000 m2
Site area: 5.106 m2
Photos
Maria Efthimiou


