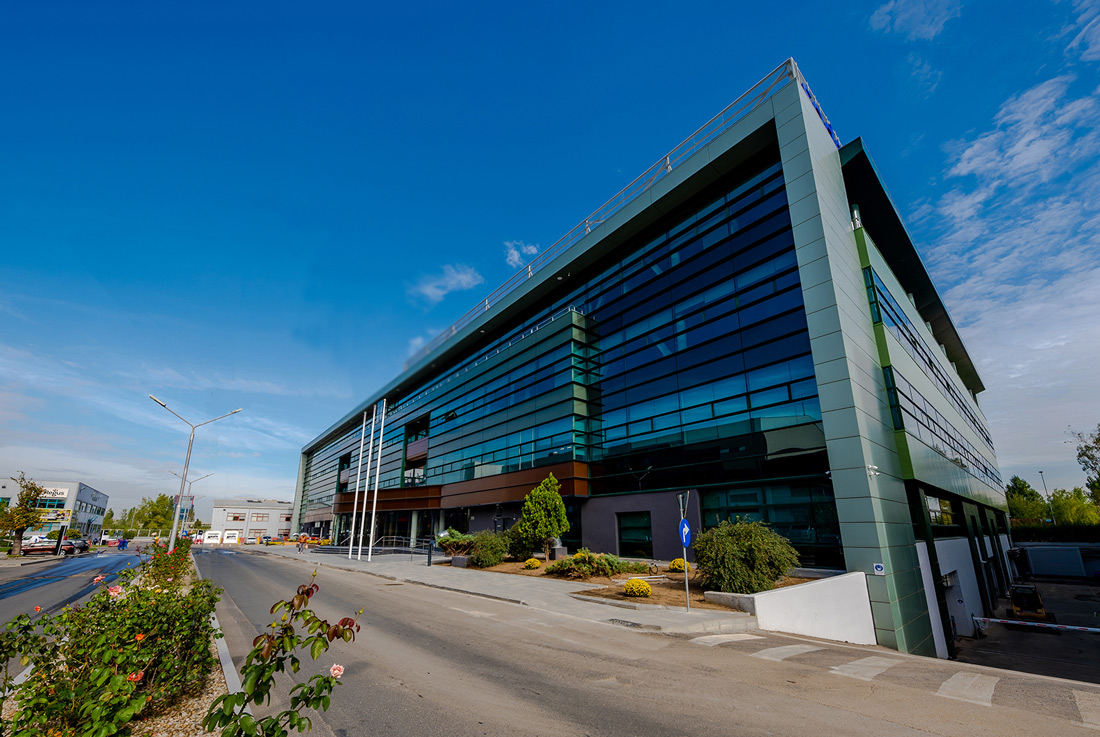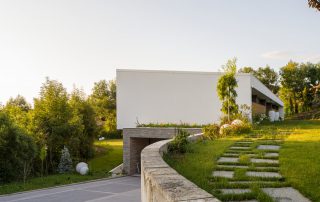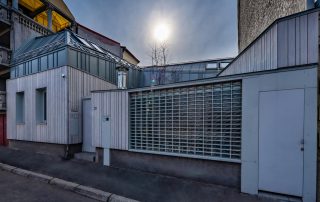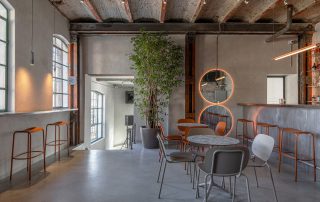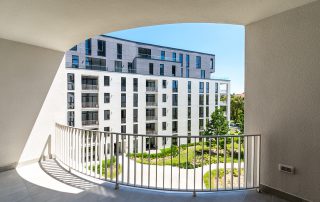The project aimed at renewing two office buildings completed in 2005, and bringing them to the current standards on operation and fire safety. A full modification of internal space designations was also proposed. As a result of the modernization, the spaces, spanned over underground, ground floor, and two and respectively three levels are now BREEAM certified. The modifications included dismantling of outside access pathways to the first floor of the building, as well as remodelling the affected façade areas and exterior Reynobond type plating works. The outside pedestrian areas included in the refurbishment and expansion were rebuilt using interlocking tiles bordered by precast concrete prebuilt curb-stones. This way the spaces inspire from the very first exterior sight an energetic, stable, airy, and comfortable working space, equipped at the most recent quality standards. Also redesigned, the main building access consists of a revolving door and two side doors opening towards outside. The internal spacing, ceilings, floors, and traffic areas have been rebuilt and upgraded to present fire proofing standards, by using materials that respect the relevant technical standards as well as they contribute to the inviting, restful, and meanwhile stimulating offices ambient.
On the ground floor area, there were realised replacements with curtain walls, the glazed area being executed with anodized oxidation painted aluminium profiles, insulated windows (outside secured – taking into account the solar factor, and dual-pane at the inside), as well as complete system (pressure cap, decorative cap, drippers). These elements therefore ensure the optimal thermic comfort and luminosity at interior, valorising at the same time the generous landscape provided by the nearby green areas and buildings. The internal compartment walls on the ground floor between the traffic areas of the main facade have been reconfigured through a lobby area resizing; a cafe and a meeting room with a view towards the interior light courtyards were also created – all these spaces encouraging relaxation and intellectual activities by their colours, materials, surfaces, and the view that they provide. A new metal frame stairway was also built in the lobby that has an intermediate platform which links the ground floor with the first floor. In order to amplify the balanced and refreshing air of the buildings, landscaping was carried out on the building’s perimeter and in the interior light courts at the ground floor level, using grass, cold-resistant decorative shrubs, and trees.
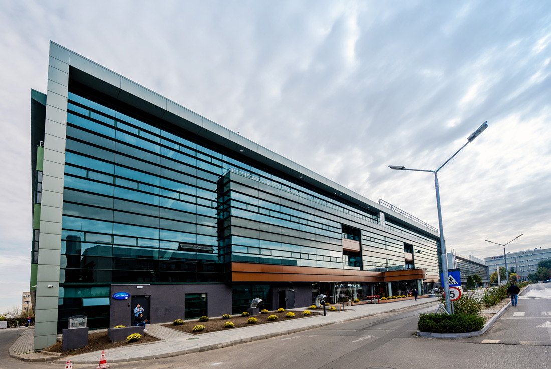
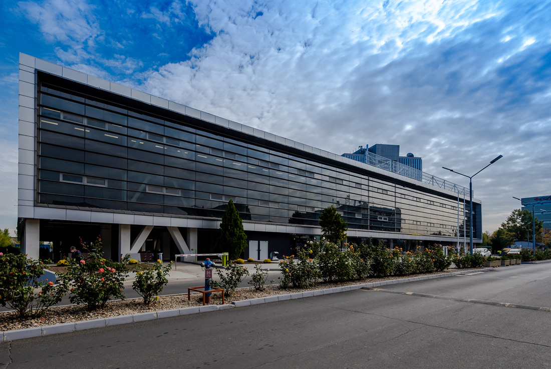
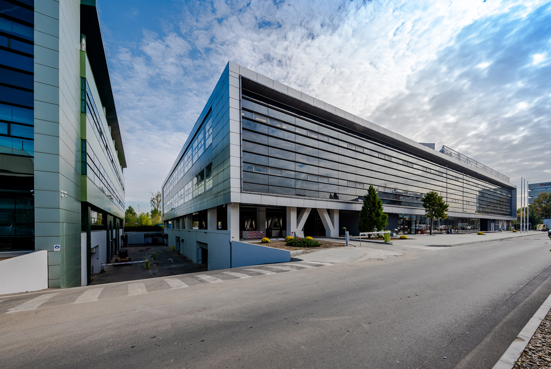
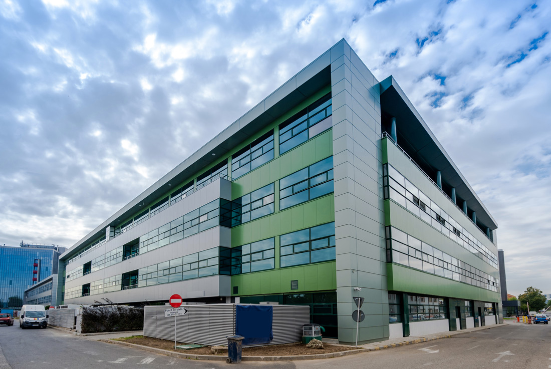
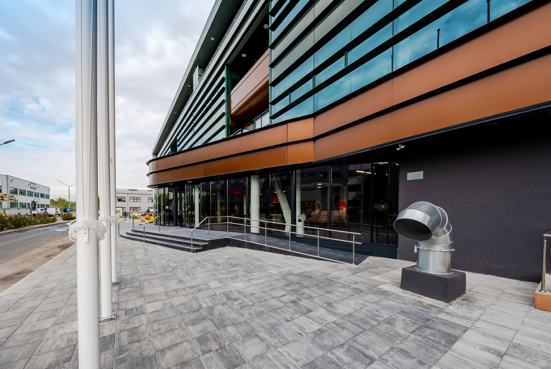
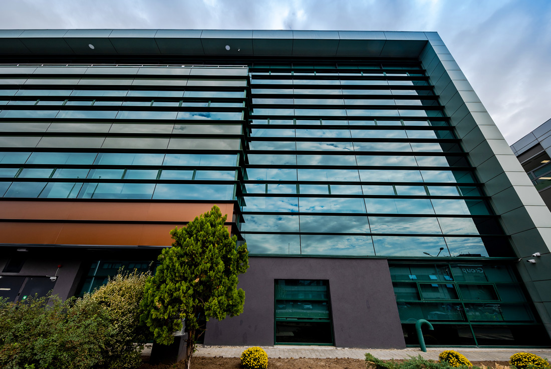
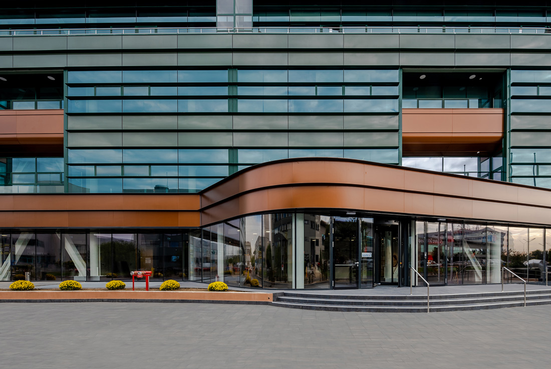
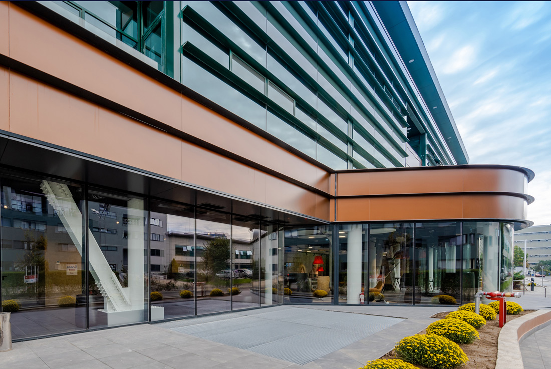
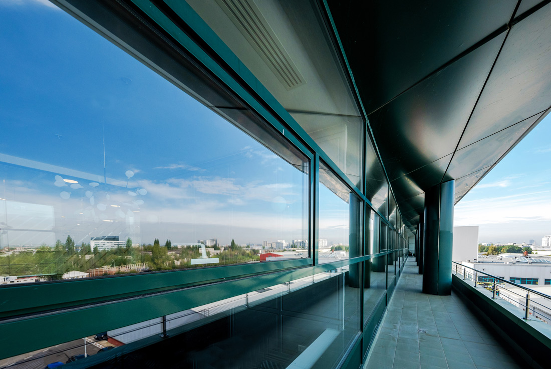
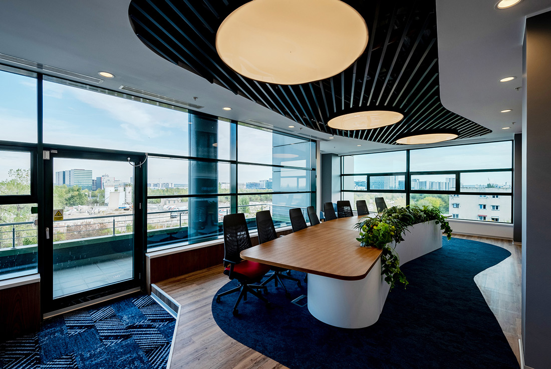
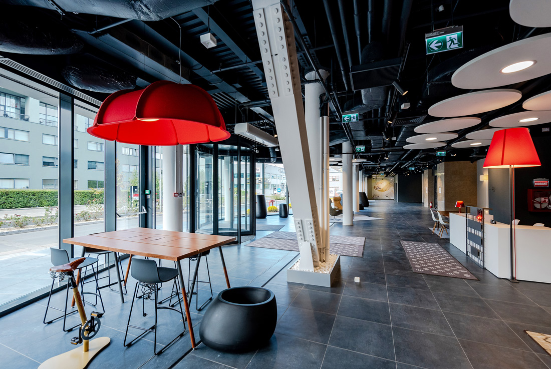
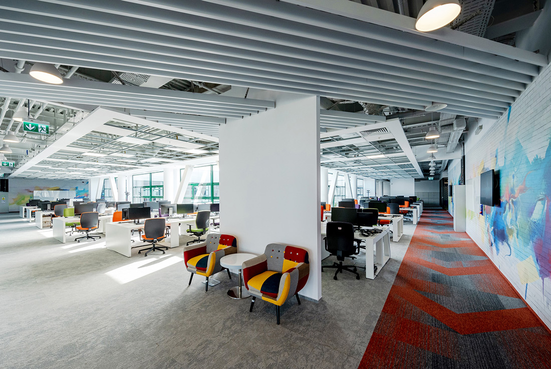
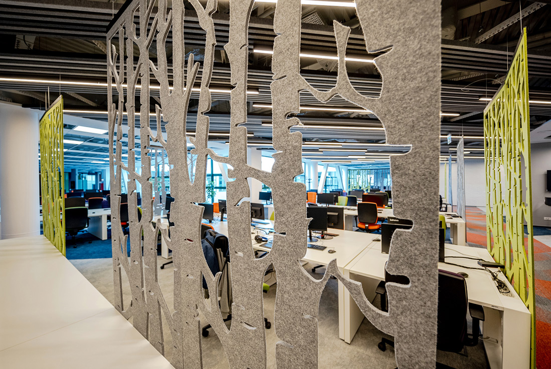
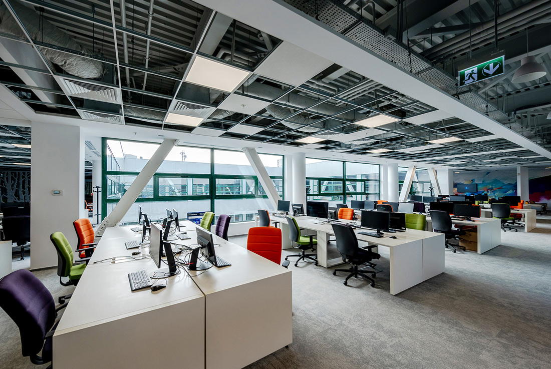
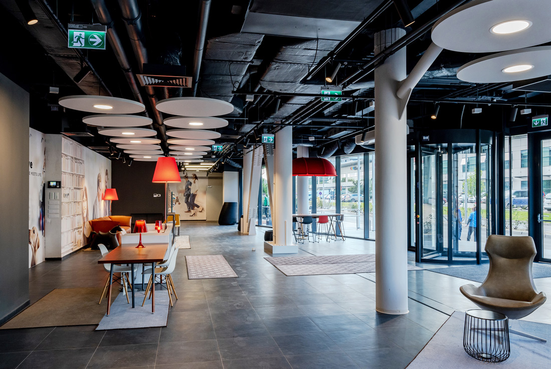
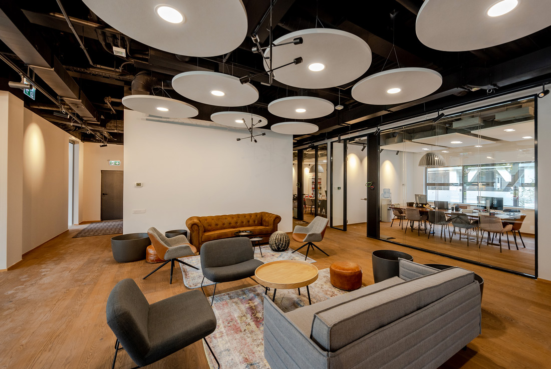
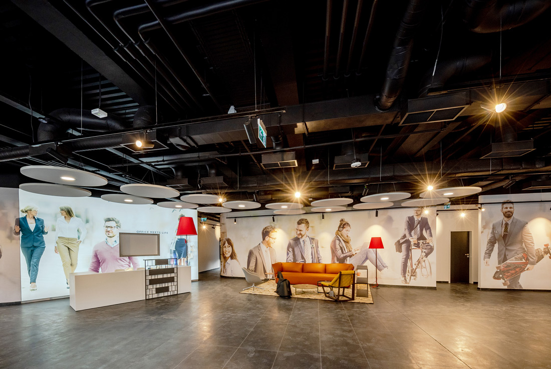
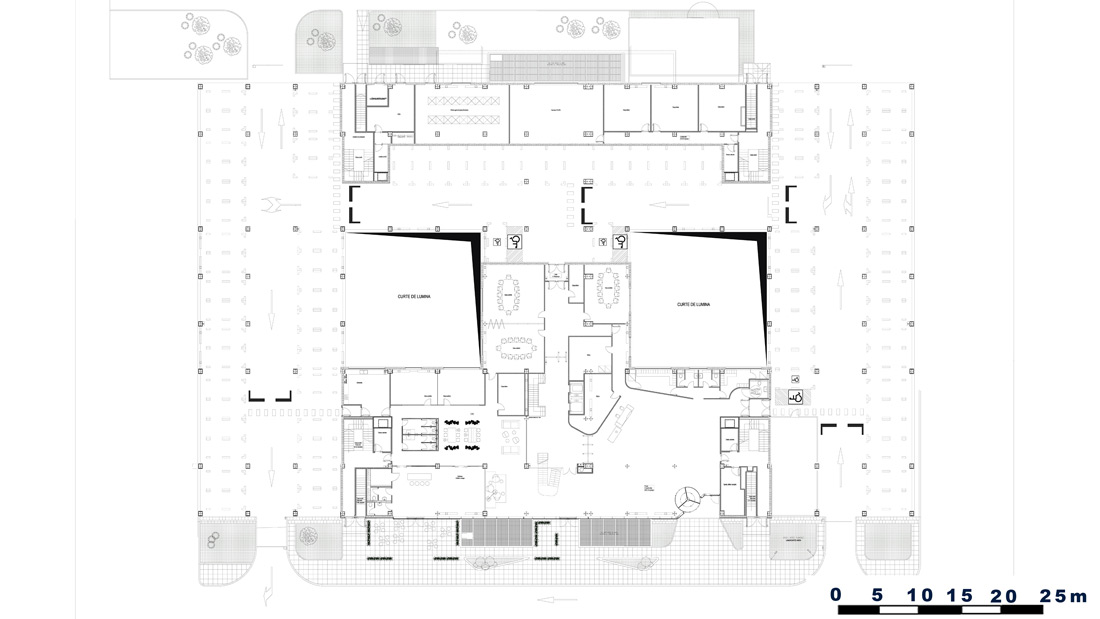
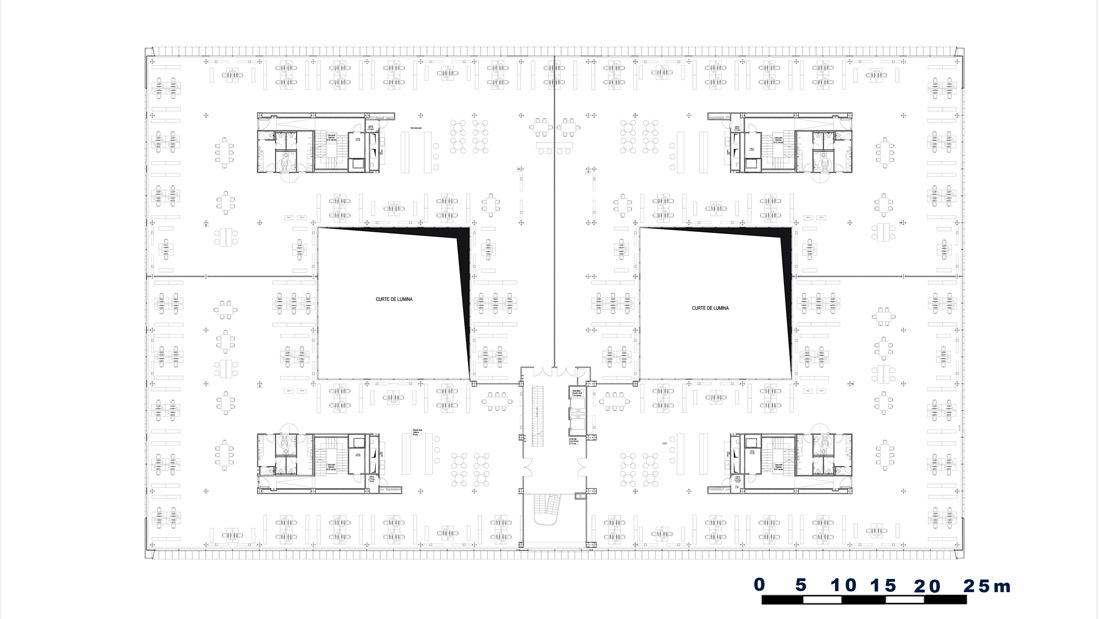
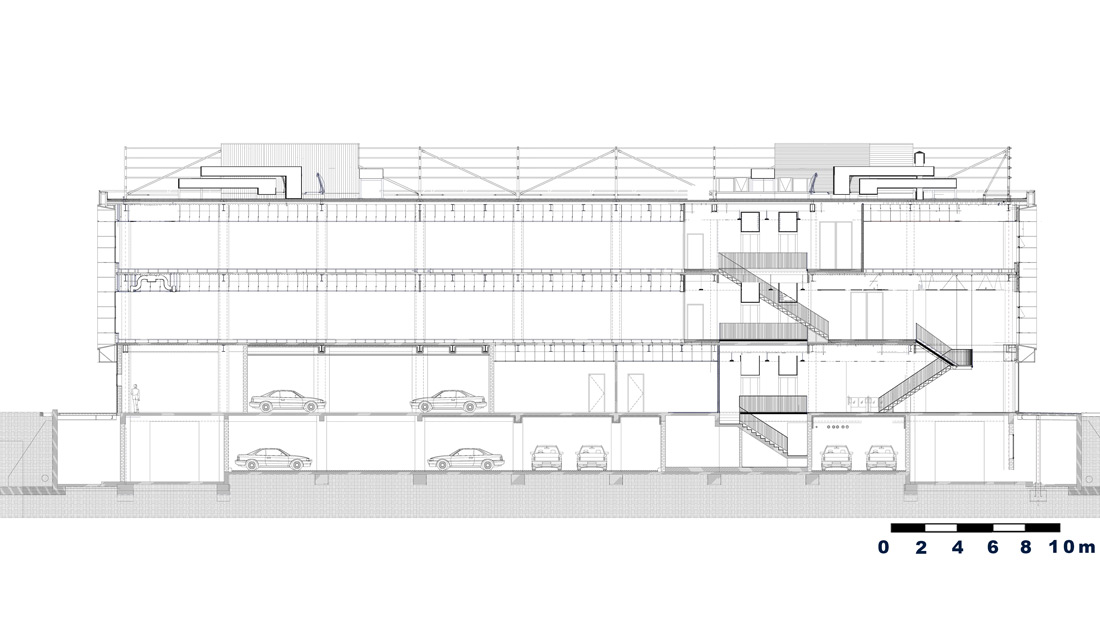

Credits
Architecture
OOPY Arhitectura; Ciupercă, Octavia Floria Popeea, Iustin Popescu, Iulia Topliceanu, Anamaria Bancea, Oana Crețu, Bogdan Niculae, Florin Aursei, Mihai Roș
First designer
Fleuron Design; Adrian Jurubescu
Client
IRIDE
Year of completion
2021
Location
Bucharest, Romania
Total area
41.543 m2
Site area
70.000 m2
Photos
Mihai Covrig
Project Partners
Christian Hoppe, Optim Project Management, 1722 Studio Lab, Cristian Vântu, Daniel Ștefan, Cristian Onofrei, Ameen Mazouni, Cătălina Maier, M. Gh. Popescu, C. Constantin, G. Cristescu, B. Anania


