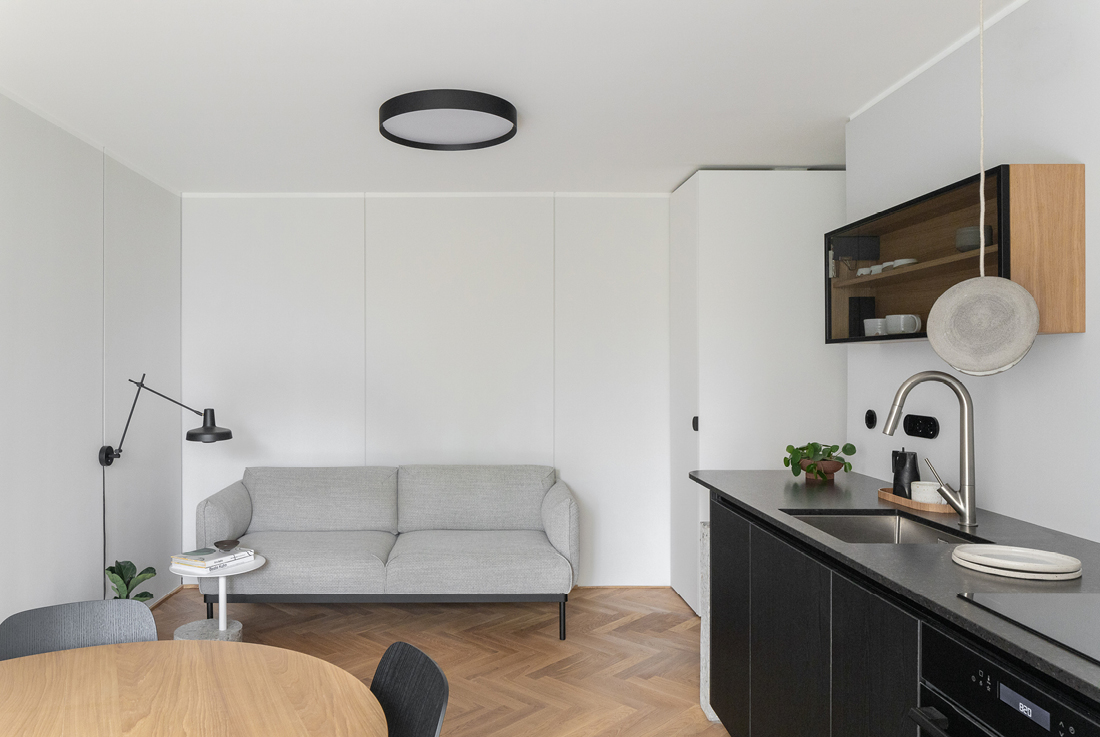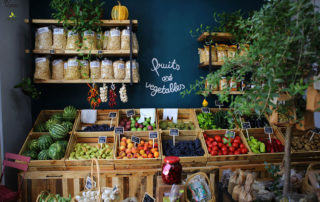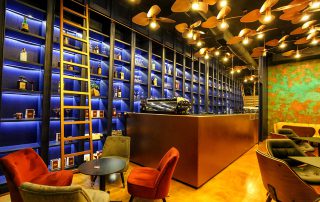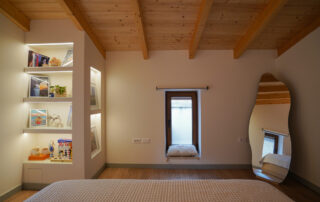“Renovating a home usually involves replacing or renovating plumbing, floors, walls and furniture. Sometimes it also offers the possibility of changing the floor plan to offer a slightly different way of using the space. This renovation, however, was not only concerned with the above but also with the tradition of what is written in the walls of this apartment block.”
The apartment is located in the Ljubljana block, which was built in the 1970s using the principles of precast concrete construction. The basic module of construction was a 120 cm wide concrete element, which is the basis for all the floor plans of the flats. Already in the initial stages of discussions with the investor, it became clear that a slightly different layout of the premises in Ljubljana would suit a young family living and working abroad. Because the existing structure is thoughtfully designed, we were able to achieve a modern floor plan solution with minimal intervention, which tries to respond to the needs and wishes of the users as much as possible. The central concept of the floor plan is based on a circular design. This has given a feeling of spaciousness and brightness, while at the same time increasing the accessibility of all spaces and corners. The second idea of the floor plan deals with the understanding of space as a fluid matter. Thus, individual spaces are not separated by walls, but the living space is understood as the area between the individual larger volumes. Within the space, these volumes are defined as furniture elements (wardrobes, refrigerator, air conditioning, etc.) or as installation volumes (vertical shaft, bathroom and kitchen).
The overall idea of the ambiance, as mentioned, comes from the building. The technical aspect of solving the hairline cracks between the modular concrete blocks dictated the idea of expansion profiles, which in turn indicate the raster of the prefabricated elements in the interior of the dwelling. In one part, the plaster of the wall even recedes completely, revealing the raw untreated concrete with all its imperfections and superficialities. In this case, the whole apartment takes on the role of a frame, presenting the exposed concrete as a work of art. The element of concrete is also shown in the kitchen, where it plays a structural role as furniture elements. A small table has also been designed, which exploits the technical characteristics of the material for its simple form. Furniture is designed to be as simple and as austere as possible, with usability playing a key role. At the same time, uniform furniture provides a good backdrop for the individual elements that are highlighted. A fantastic light above the dining table, a chair, switches, a display case and similar items thus gain their focus and encourage the eye to wander around the room. The lighting concept also includes a clay lamp above the kitchen counter, which brings the possibility of contact with another natural material into the space. The light is a handmade product, made by Studio Aino. In addition to concrete and clay, the apartment also uses quite a bit of wood, which is credited with giving it a genuinely warm and cozy feel. We also have a new encounter with glass blocks, which are really impressive pieces of material in themselves. They are used for the purpose of bringing natural light into the bathroom.
A home today is much more than what you can see in the photos because such a result can only be achieved with a truly exceptional level of trust between the investor, the architect and the contractors – in every possible relationship. The design and implementation process itself is also enjoyable when people are involved, and motivated by the desire to produce a quality, useful and beautiful product.
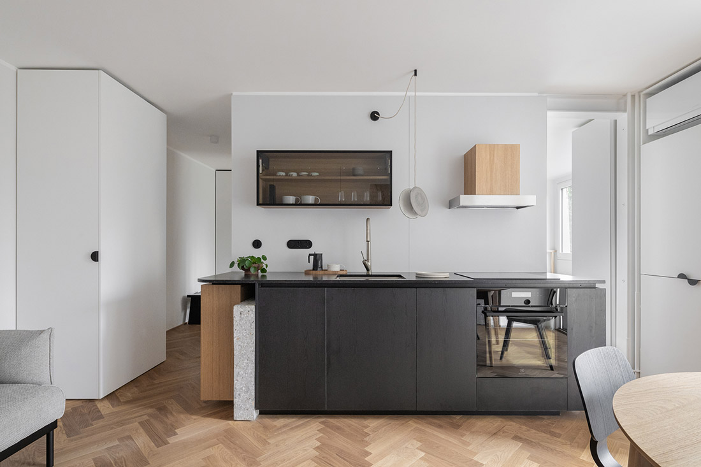
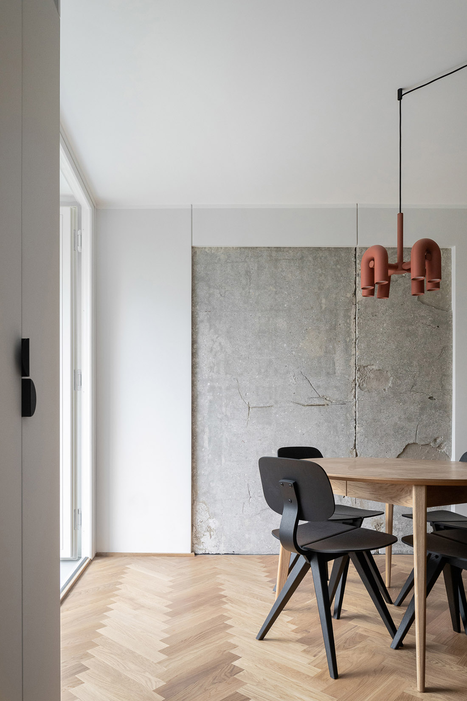
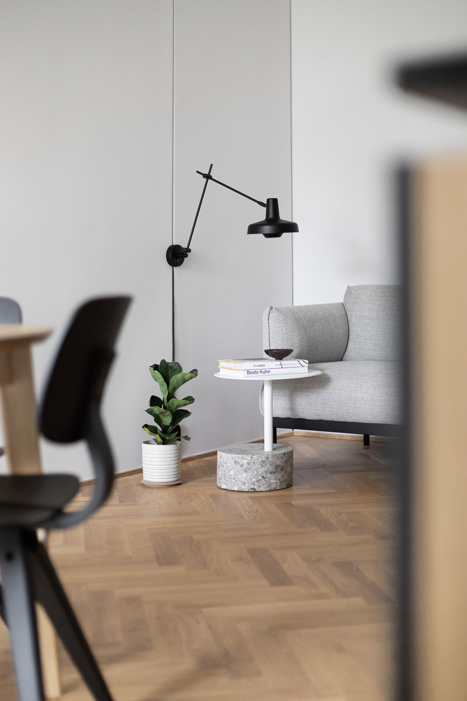
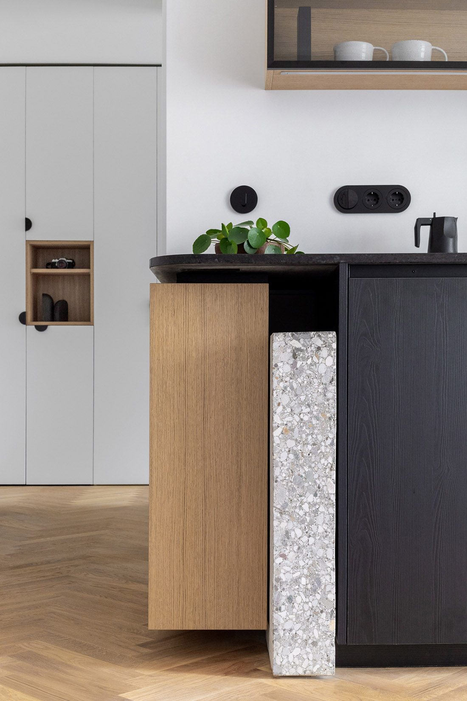
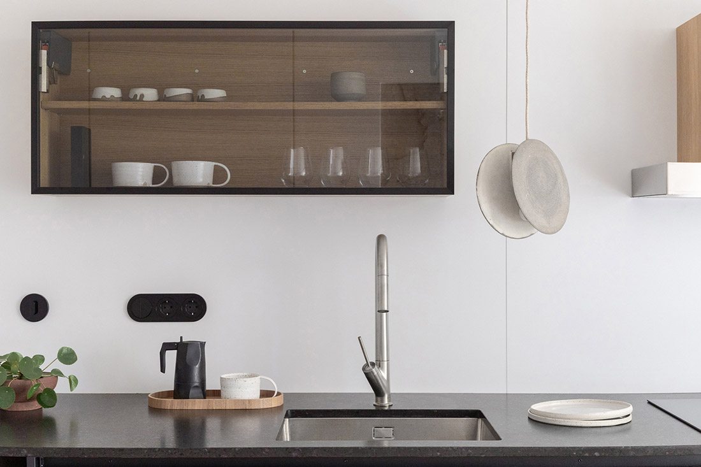
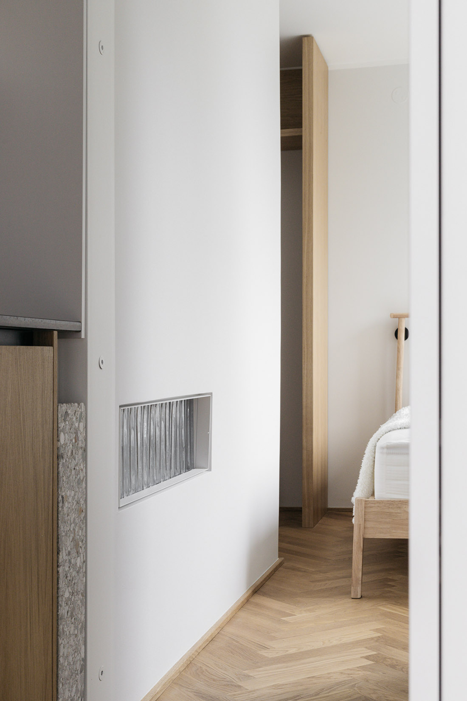
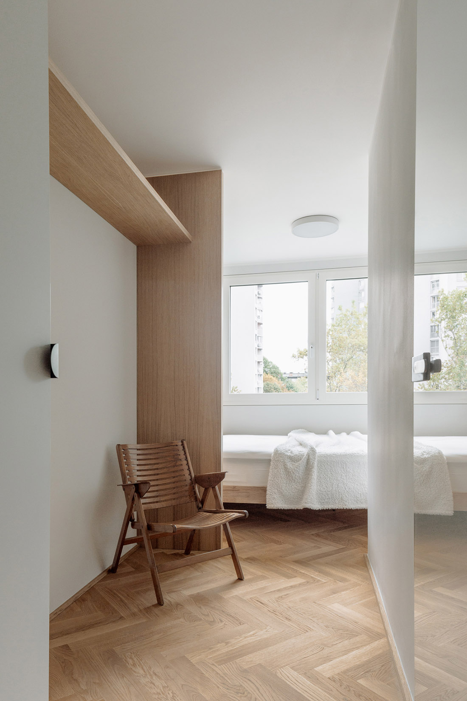
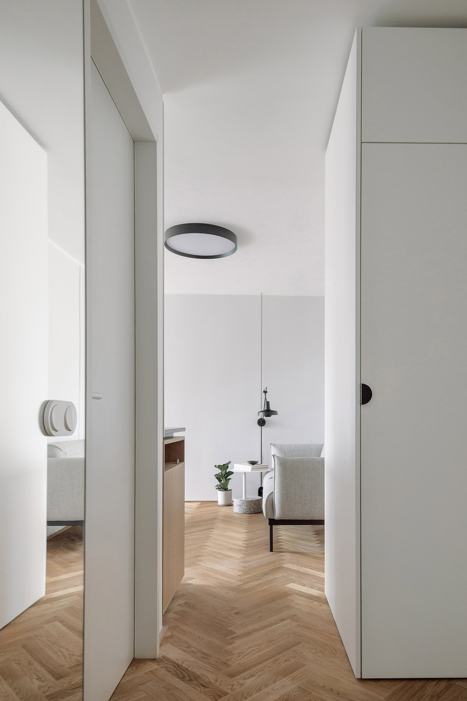
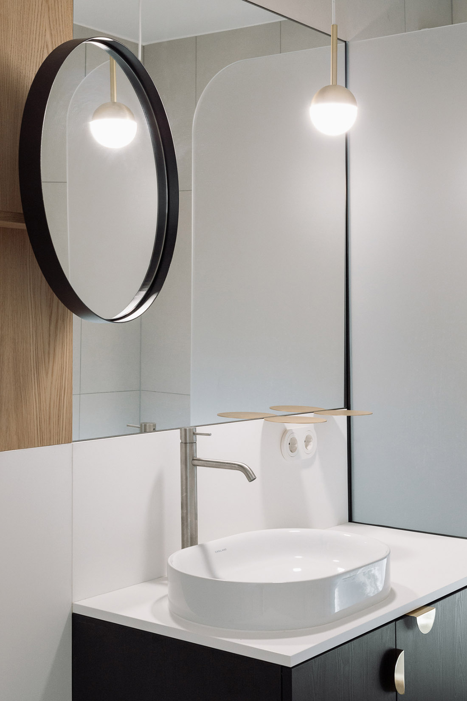
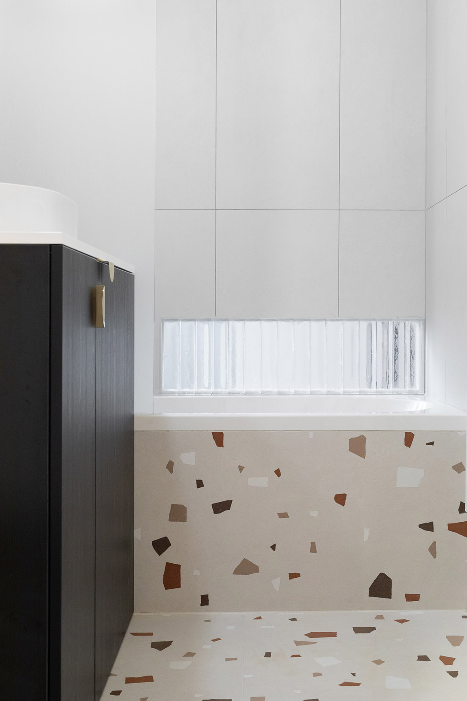
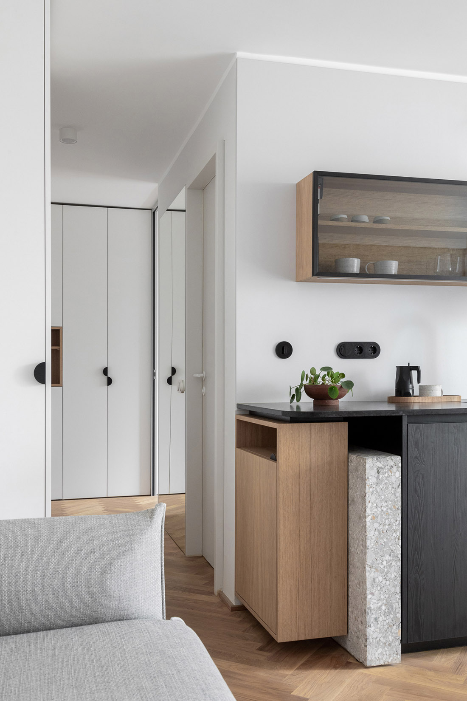

Credits
Interior
Studio AINO; Urša Križman, Luka Fabjan
Client
Private
Year of completion
2022
Location
Ljubljana, Slovenia
Total area
45 m2
Photos
Ana Skobe
Stage 180°
Project Partners
Studio AINO


