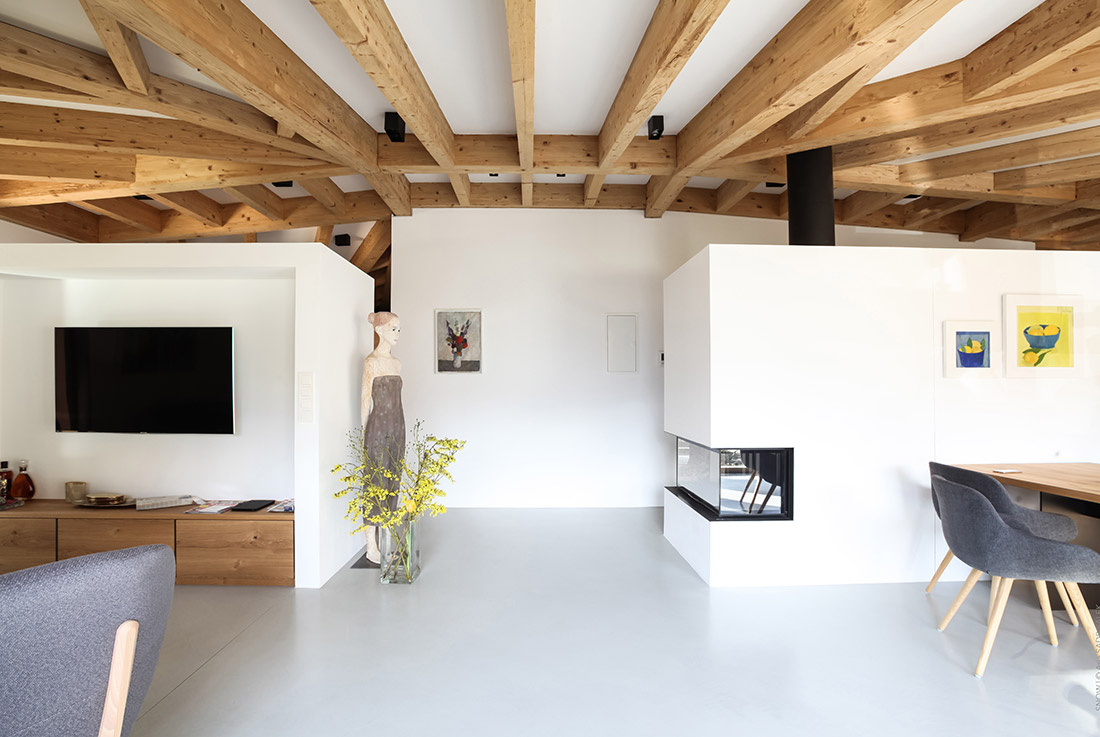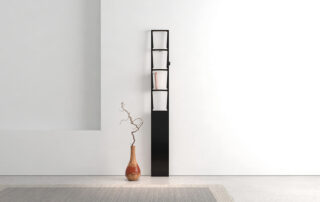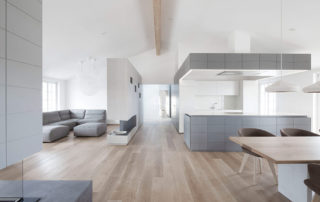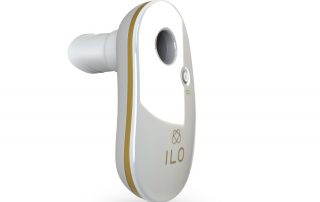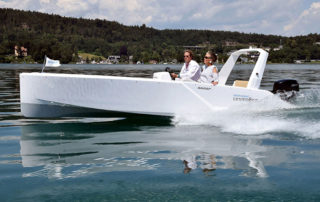The main subjects of the modern storey-addition in Tyrol were the picturesque mountain scenery of the Stubai Valley and the parents of the client. Their deep rootedness in the Tyrolean region and their heartedness should be taken up in the planning and incorporated into the architecture. This philosophy not only paid homage to the Stubaital, but also to the parents of the builders. Their personality should provide a philosophical backdrop to be considered throughout the planning process.
The implementation of the philosophy succeeded with the integration of the shape of the summit cross in the ground plan, which resulted in a cross-shaped development. This was carried over to the roof areas and resulted a complete free form. The structures of a mountain landscape were integrated into the architecture based on the angular rock structures and rolling valley floors. This led to the design of a modern extension in the middle of the Tyrolean Alps.
The loft-like interior design with reference to natural materials created a combination of tradition and modernity. Here, too, attention was paid to the conscious use of local resources in order to create maximum living comfort.
Credits
Authors
SNOW ARCHITEKTUR
Project Management
Bmst. Ing. Thomas Krämer, BSc
Year of completion
2018
Photos
Aria SADR-SALEK
Location
Tyrol, Austria


