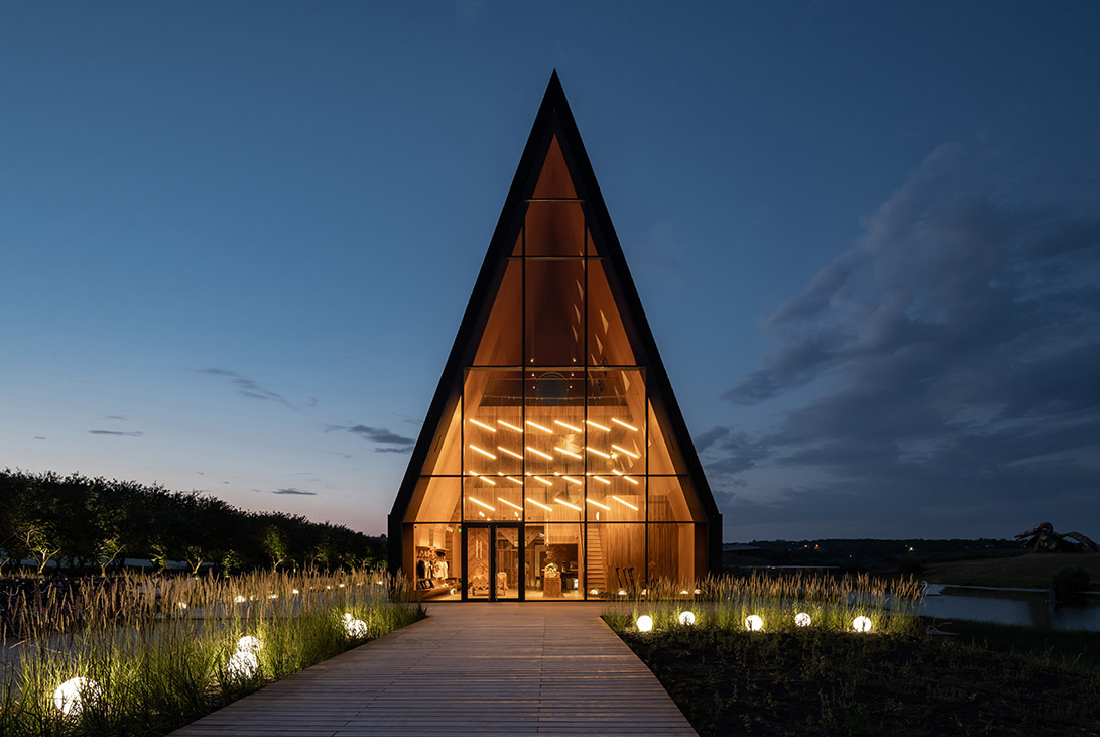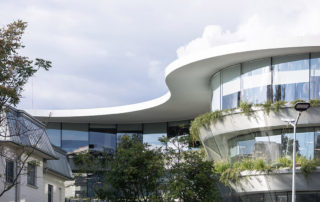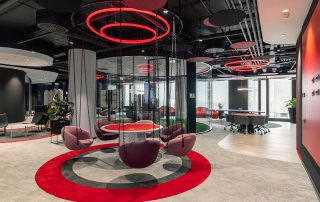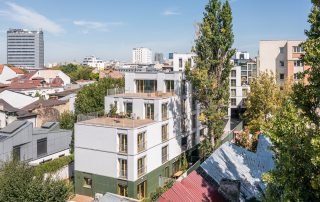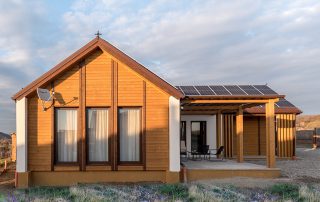In modern Russian architecture, a key issue is the absence of identity. Architects often imitate foreign styles, leaving new constructions devoid of national character. Moscow-based bureau Megabudka conducted thorough research and crafted their own vision of the New Russian Style – blending avant-garde and tradition. Avant-garde embodies an international style, while tradition includes elements like woodcut, evoking rugged magnificence. The inaugural structure stands in Lipetsk’s Kudykina Gora park.
The Hospitality Center complex initiates the circular route, guiding visitors from the public car park and aiding navigation. Its layout anticipates guest movement, with buildings strategically oriented towards the entrance’s central axis, preserving views of the park’s iconic landmark — the Fortress. The complex consists of separate blocks of varying heights, each serving a specific function, evoking the ambiance of an old city street. Elevated on a single stylobate, all blocks are linked by a wooden terrace atop. The stylobate houses technical and storage spaces, partly hidden within the terrain. The terrace, with its varied elevation, offers panoramic views of the pond, fortress, and the iconic fire-breathing sculpture of Gorynych. Its obtuse shape extends over tall grass, resembling the ancient Rus river vessel, Ladya.
The ebony facade captures the essence of Russian wooden architecture with its deep black hue, resembling weathered boards. In every season, the building integrates harmoniously with the landscape: against snow, it exudes grandeur, while amid greenery, it blends with the forest. Architectural elements like triangular windows, lattices and varied board laying techniques, alongside adjusted proportions, offer a fresh take on Russian izba architecture.
The interior, in line with the New Russian Style, blends architectural techniques from different Russian historical periods and the Soviet era, reimagined into a cohesive aesthetic rooted in cultural heritage. The first building, dubbed the “mountain,” boasts a vibrant lobby illuminated by dynamic lights. Warm wood finishes and tactile surfaces create a welcoming atmosphere upon entry, where hosts greet guests, provide park guidance, and serve refreshments. Next is the café, featuring a spacious, hut-like interior akin to a traditional peasant room. The kitchen building, resembling a traditional flour store with arched legs, reimagines the open kitchen concept. Technical areas are transformed into artistic displays, visible from the street through glazed, illuminated windows, showcasing chefs and assistants. Russian manor house influences are evident in the brick foundations, paved floors, delicate latticed windows, ornate wall patterns, and warm gold and brass accents. A lengthy corridor connects the café’s view niches to the restaurant hall, featuring minimalistic embossed mirrors complementing symbolic lace patterns on the ceiling. Completing the current complex configuration is the round restroom building, designed for flexibility to accommodate future expansions seamlessly. With separate entrances for each block, it allows for autonomous functionality, especially during events.





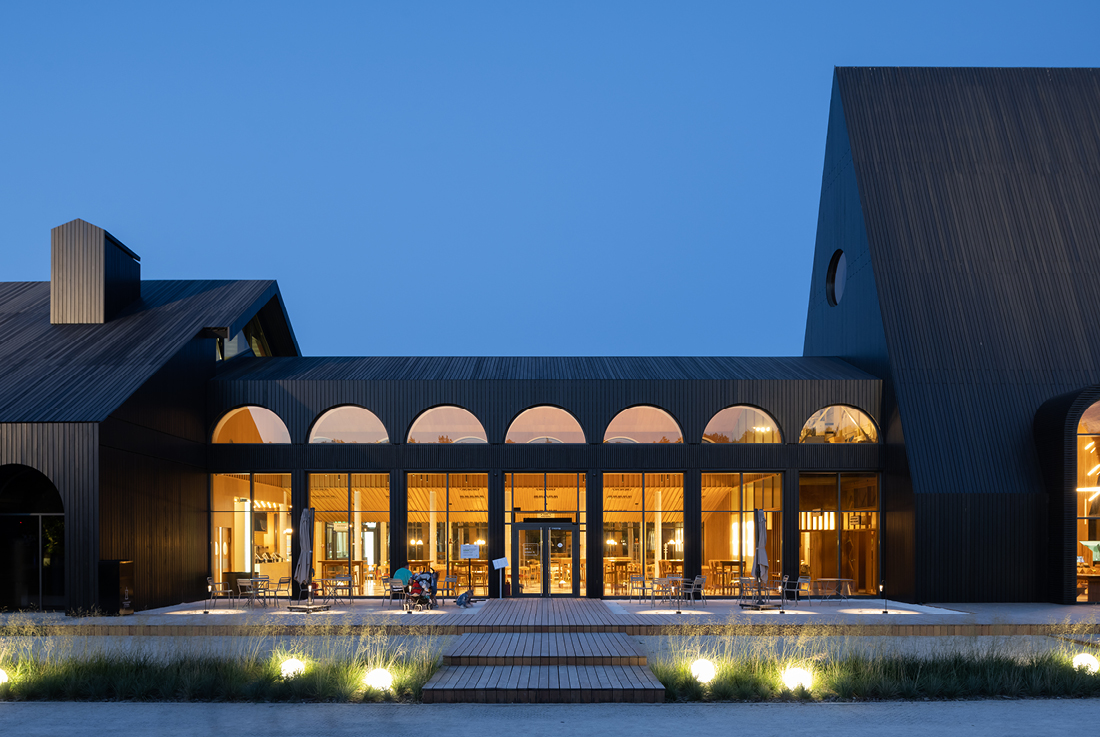





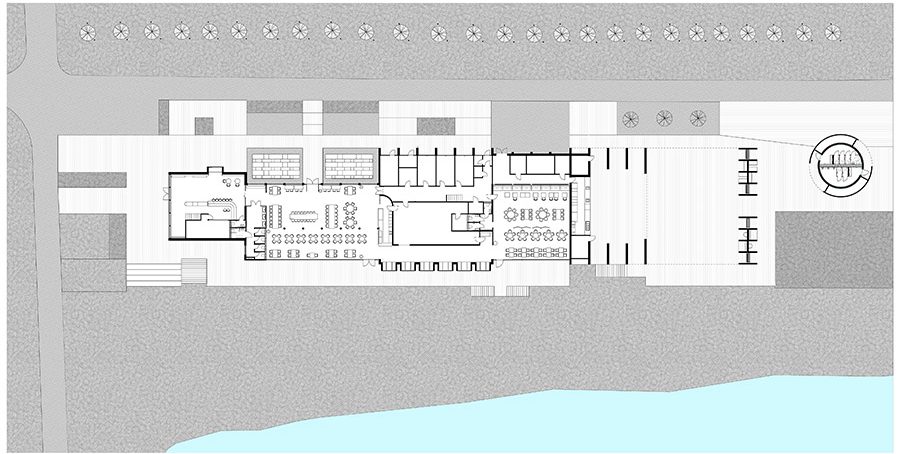
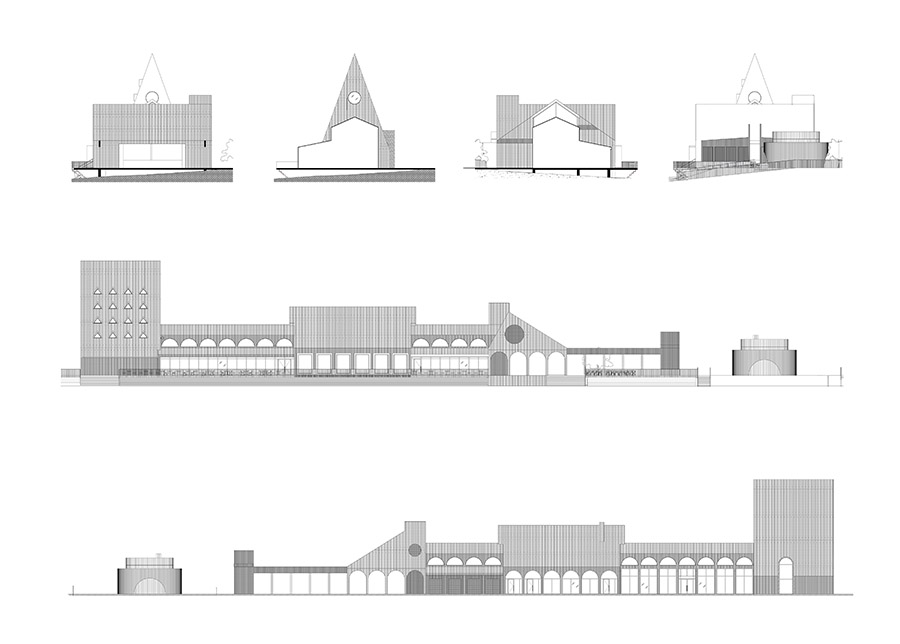

Credits
Architecture
megabudka
Client
Kudykina gora park
Year of completion
2021
Location
Lipetsk region, Russia
Total area
3.000 m2
Site area
5.000 m2
Photos
Ilia Ivanov



