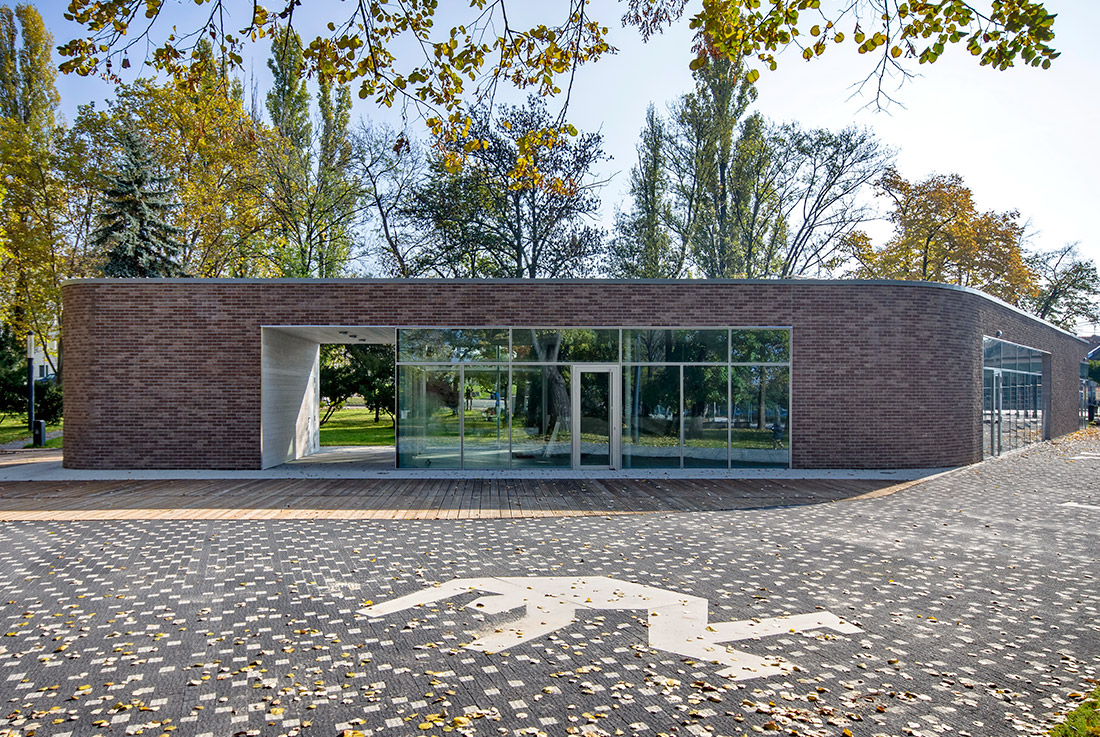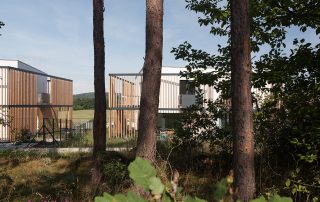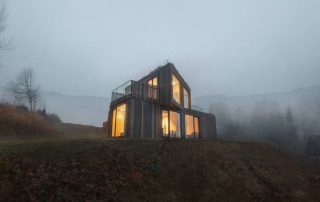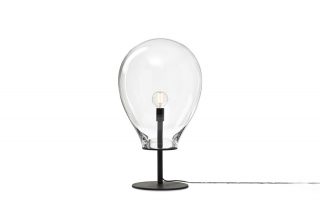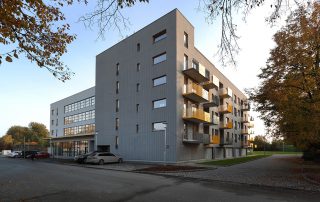In our concept, we aimed to strengthen the connections of the Kossuth square and its surroundings. Our main ambitions were to balance the historical and modern elements and create a focal point that becomes the public meeting point of the surrounding area. We aimed to balance the historical and modern elements of the square and connect the existing and new parts in harmony.
In the northern part of the square, we preserved the original square organisation designed by Béla Rerrich. The public square becomes more and more urban towards the Üllői Street. The parks green woods create the public space towards the Üllői Street. It works as a transition zone to the busy street, the old park and the connecting public spaces. The paved open square in the centre is sensitively drawn by the existing main traffic lines, it takes in and divides the walkers. Providing a paved, but still green park with water surfaces, seats, gardens and cafés, the square becomes a place to stay, which is able to become a public centre.
The square is multifunctional, it takes in all generations, accommodates several communities, meeting point for the active social like. The pavement of the square is referring to a graphic of Béla Kondor from 1963. The images of people (Béla Kondor: Drawing 1963) in the pavement are referring to the square’s role to form a community. The concrete figures are in the same level with the cut basalt pavement and appear as benches. An open pavilion is placed at the eastern corner of the public space to lead in from the main traffic axis. The building borders the green with open, glazed surfaces and covered terraces. The building borders the green with open, glazed surfaces and covered terraces.
The pavilion functions as gallery and café; it contains the public restrooms and storages for the open-air theatre. The pavilion is an important part of the square, it provides a boundary for the square, leads in and limits the space. The building is an organic part of the square. It is in connection with the wooden terrace and the open-air theatre.
Kossuth Square, Pestszentlőrinc, Budapest XVIII., 2010-2017,
Architectural competition 1st prize,
Budapest Architectural Award of Merit 2017
What makes this project one-of-a-kind?
The square is multifunctional, it takes in all generations, accommodates several communities, meeting point for the active social like. The pavement of the square is referring to a graphic of Béla Kondor from 1963. The images of people (Béla Kondor: Drawing 1963) in the pavement are referring to the square’s role to form a community.
Text provided by the architects.
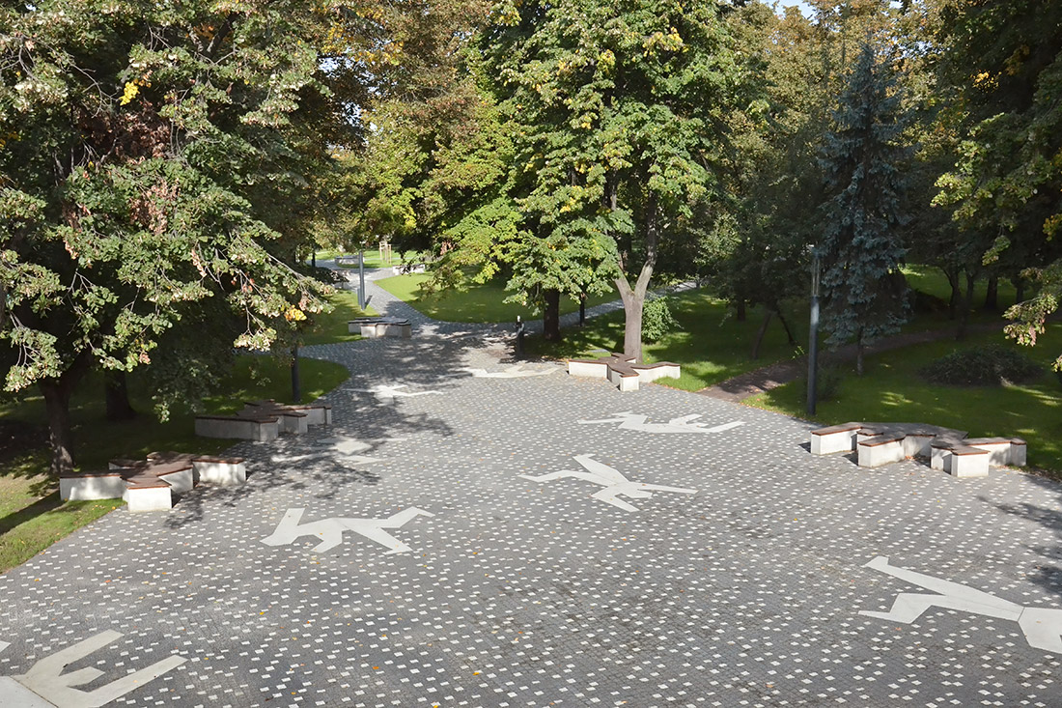
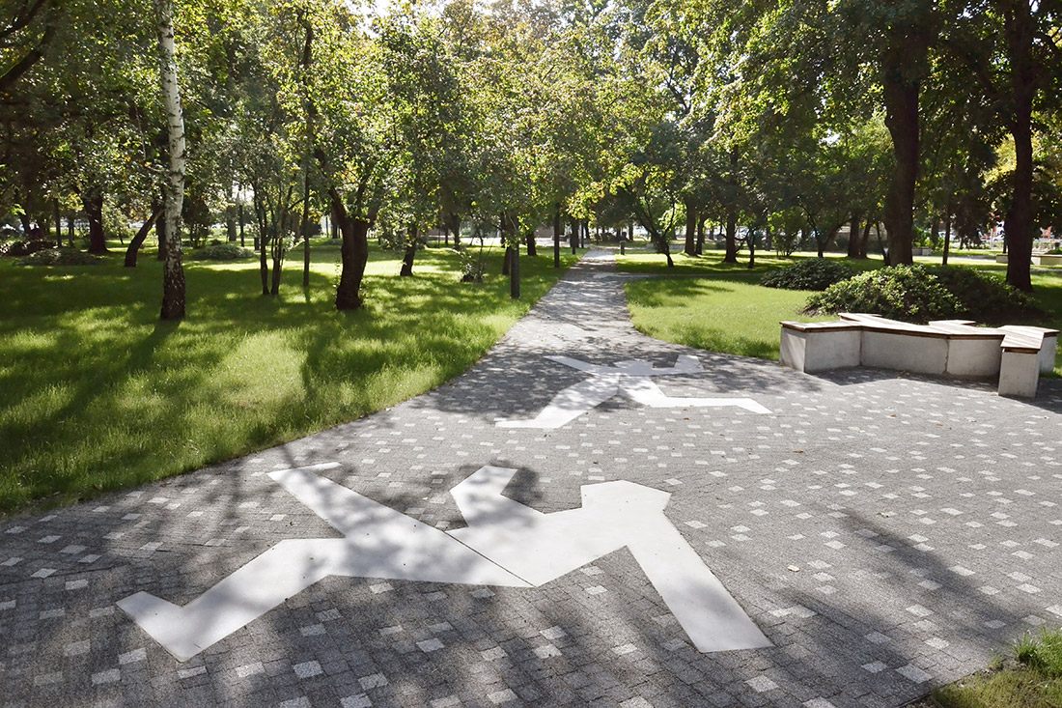
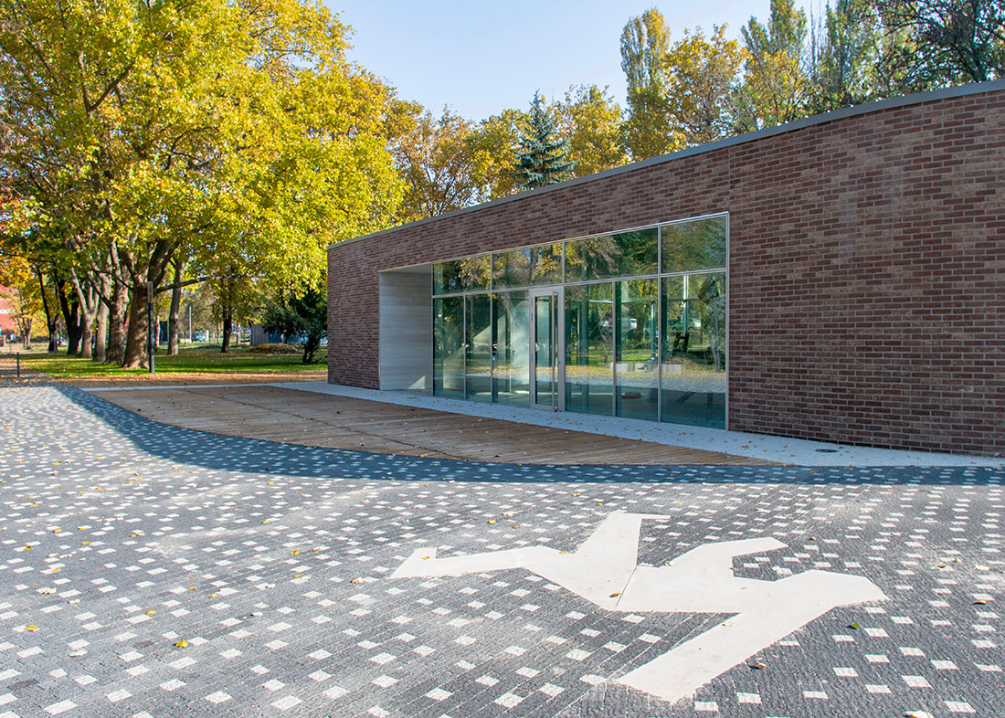
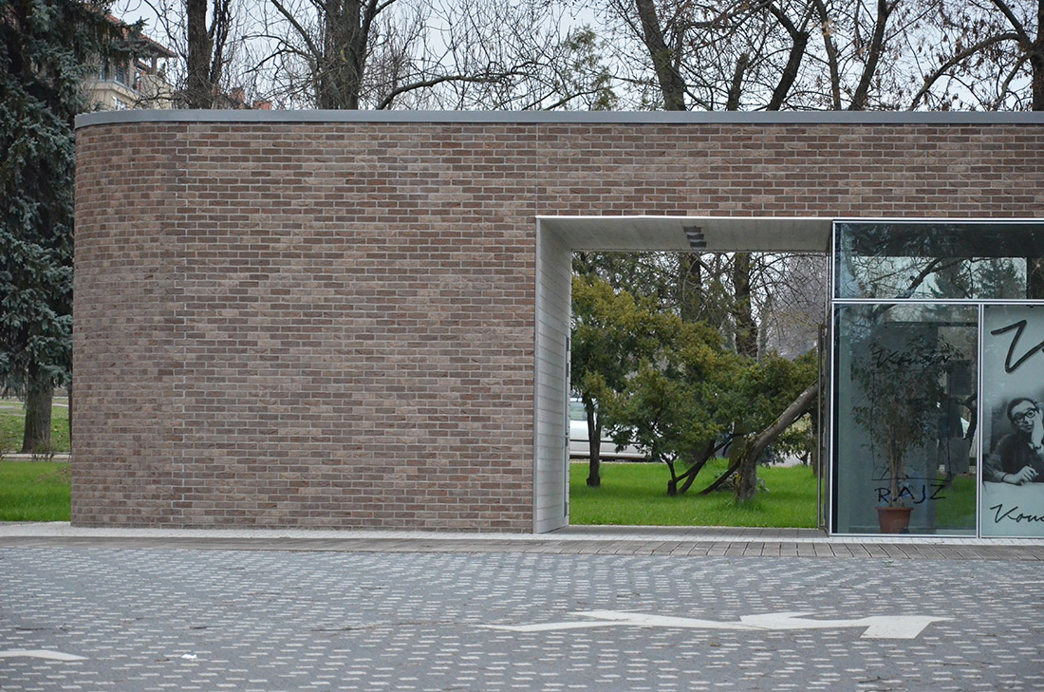
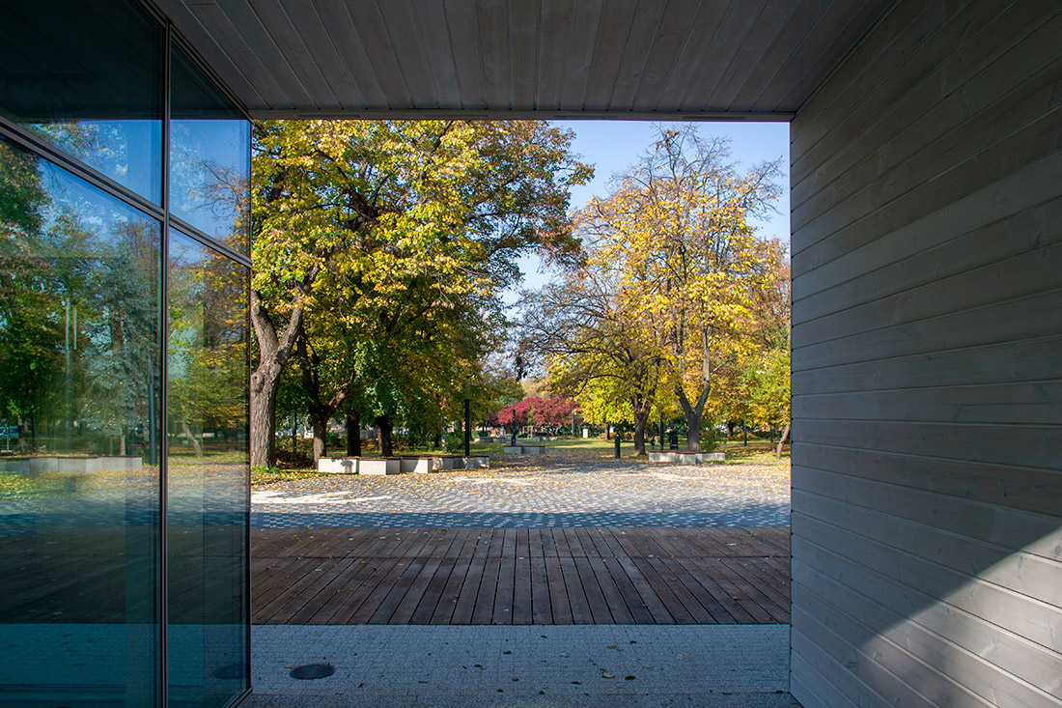
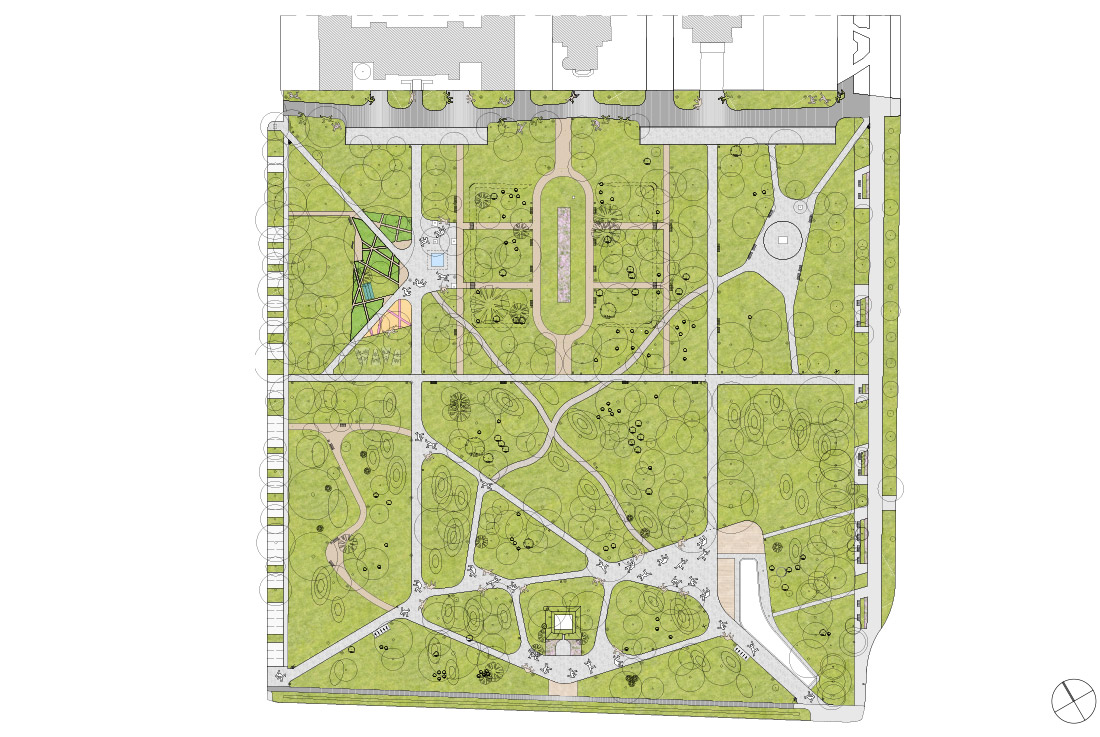

Credits
Architecture
SAGRA Architects; Gábor Sajtos, Péter Virág, András Páll, Gabriella Grand, Dániel Kontra
Client
Municipality of XVIII. Pestszentlőrinc – Pestszentimre, Budapest
Year of completion
2017
Location
Pestszentlőrinc, Budapest XVIII., Hungary
Area
Total area: 30118 m2
Site area: 30118 m2
Photos
Tamás Szentirmai, Gábor Sajtos
Project Partners
OK Atelier s.r.o., MALANG s.r.o.



