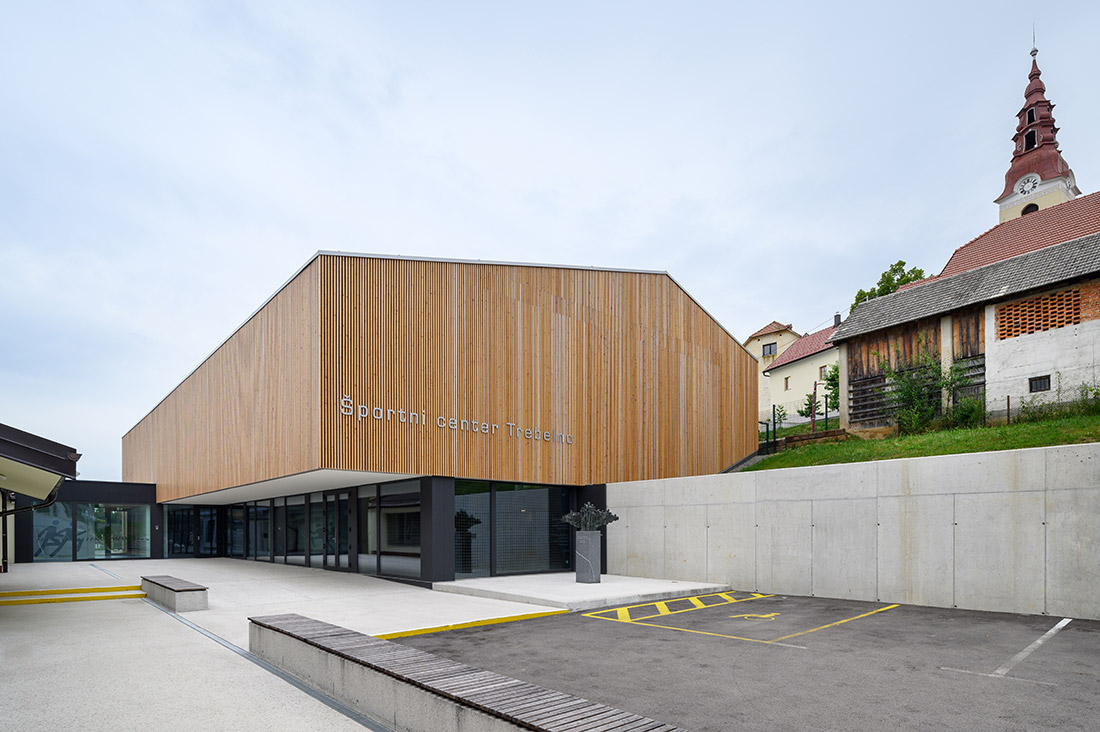The extension of the school and the new gym is located on a narrow slope under an idyllic village silhouette of Trebelno. The extension of the school continues a row of preexisting school classrooms with kindergarten, while a completely wooden sport hall is partly dug in to the hill. Together with the existing school the new building forms a small square, which acts as a new community centre for villages in the area.The ground floor of the sport hall , through its glass façade, extends to a small platform, which functions as an outdoor classroom for the school. The design of sport hall volume and asymmetric pitched roof is adapted to the surrounding context in order to dematerialize the building’s large mass and to preserve the silhouette of the village and its church. The functional organization of the building is rational and flexible, but with details focusing on the quality elements of the local context. The library with multipurpose room is in first floor in order to offer panoramic views to the landscape. The sport hall has centrally positioned window with direct view to the church. The gallery for visitors, hanging from the sport hall roof, has open ground floor and shields the kindergarten users from possible rough weather conditions.The construction of the school and the sport hall is complemented by the new outdoor playgrounds with child-friendly and safe access.

Read more about SCHOOL EXTENSION AND SPORT HALL TREBELNO here.


