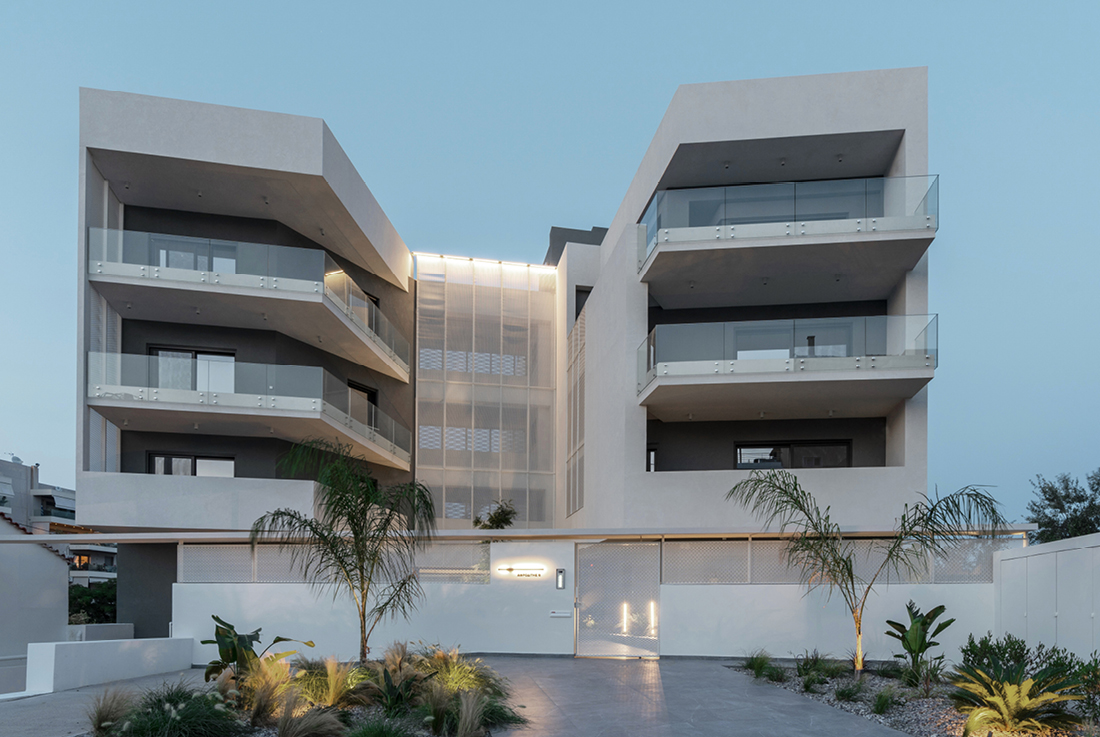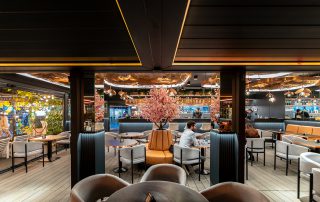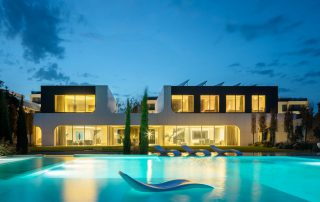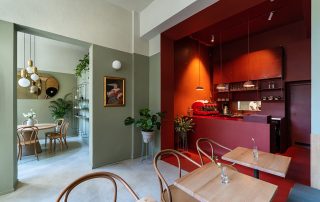The project involves the creation of a four-story residential building with communal spaces, a basement, and parking areas, situated on an asymmetrical plot of 1.042 m2. The primary challenge of the design was to integrate the architectural ensemble in a way that embraces the random geometry of the plot. Due to the site’s narrow frontage and considerable depth, most facades would either be in contact with adjacent properties or face the rear, providing an unobstructed view towards Athens International Airport.
Addressing this, a longer frontage was crucial for ventilation and natural light in living spaces. This frontage needed careful configuration within the plot for an introverted yet controlled system. Achieving this involved an internal division of the building masses. An elongated pathway, resembling an extension of the sidewalk, intersects the building vertically. Along this pathway, a row of trees is planted, extending public space into the private realm. In addition, in order to increase the building’s perimeter, recesses were designed and constructed on the sloping sides of the property, creating internal gardens for ground floor apartments and green pockets for upper-floor ones. These planted courtyards contribute to greater visual and acoustic isolation and continuous interaction with nature.
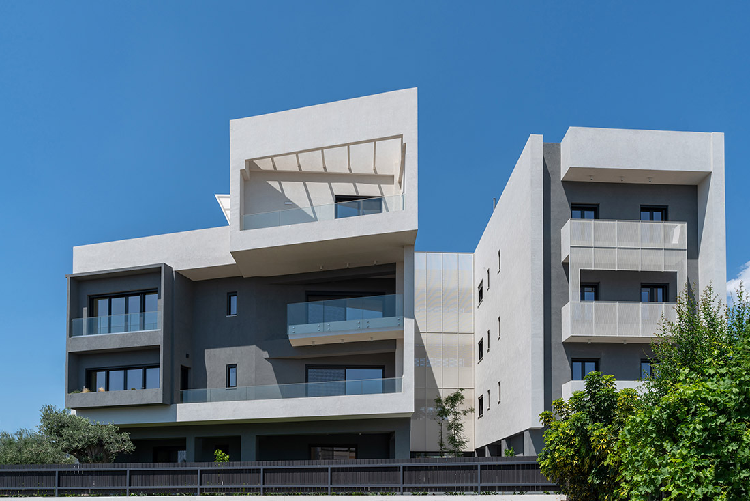
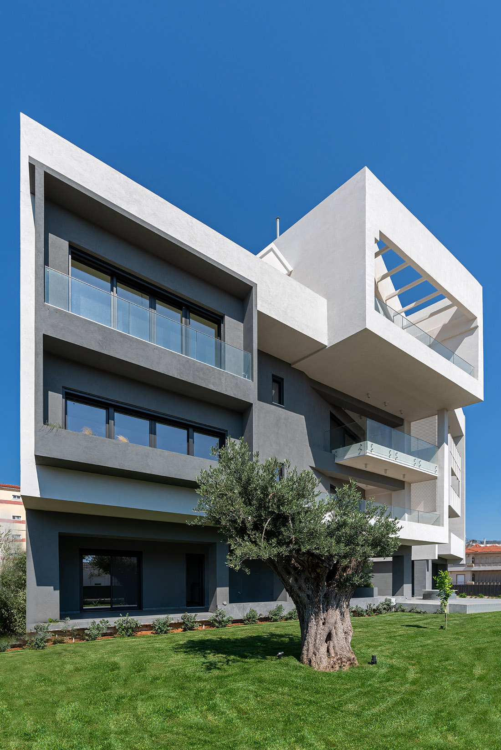
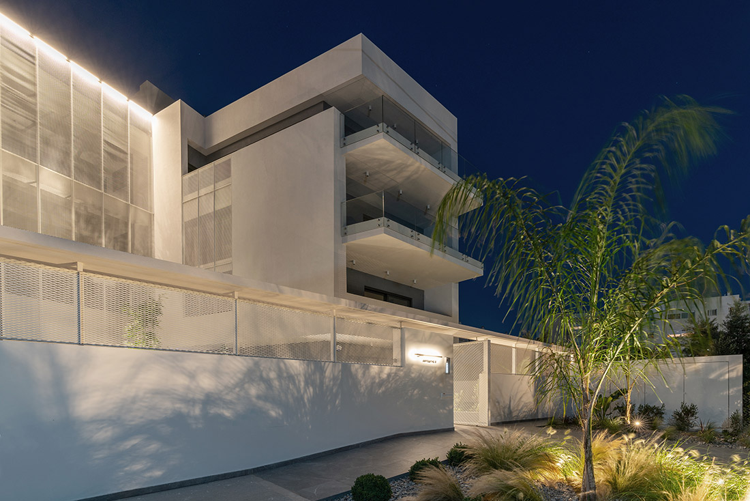
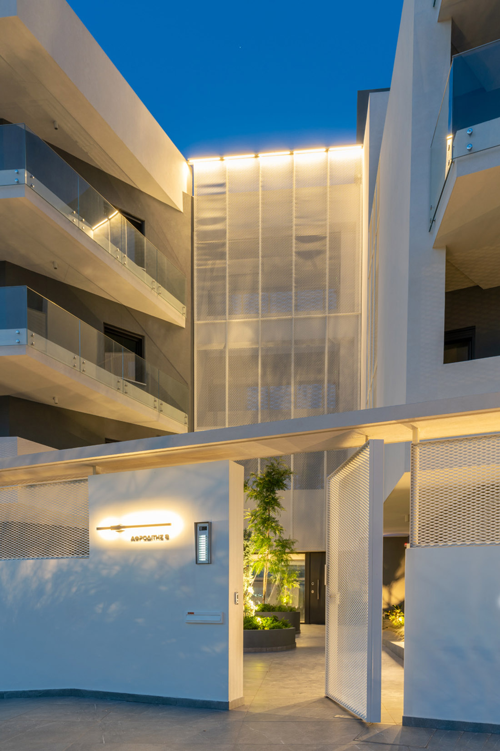
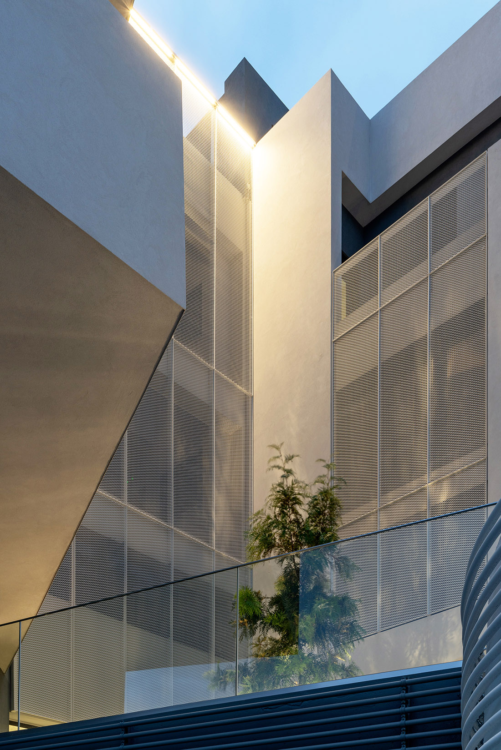
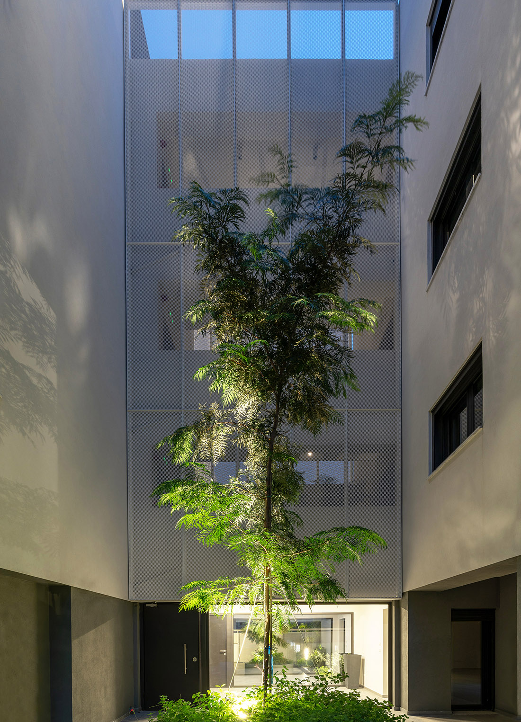
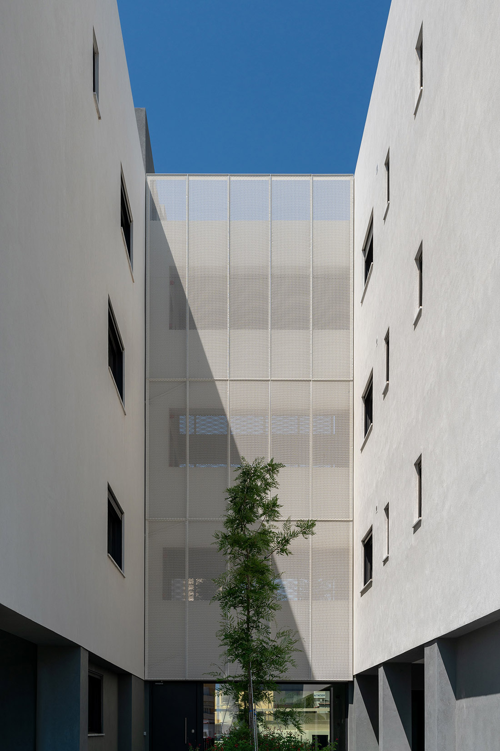
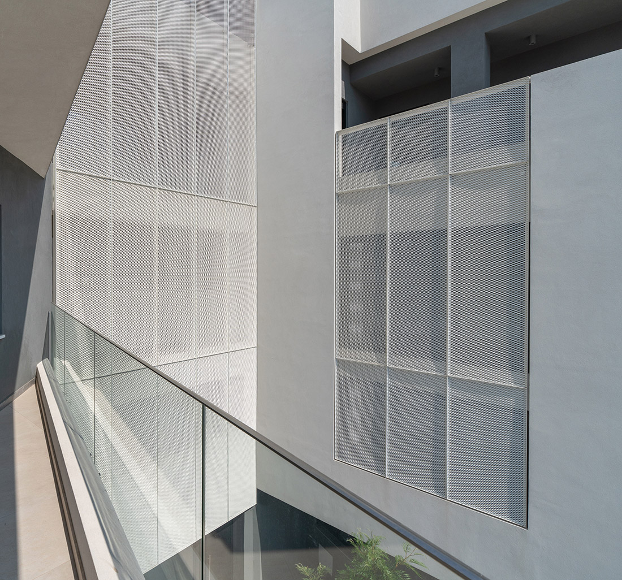
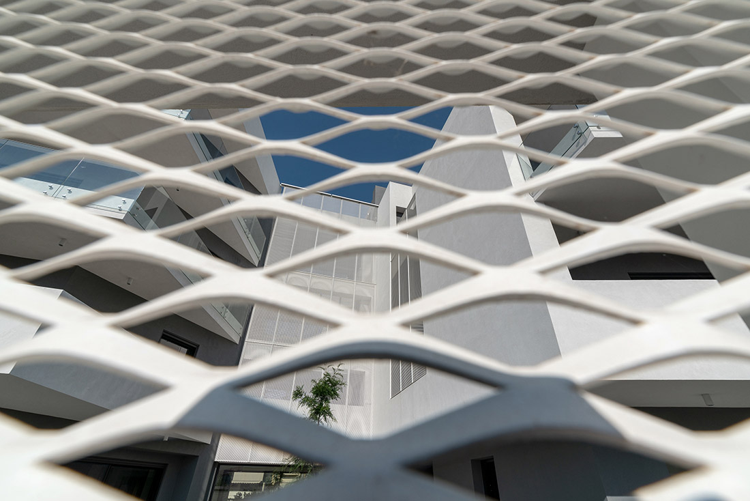
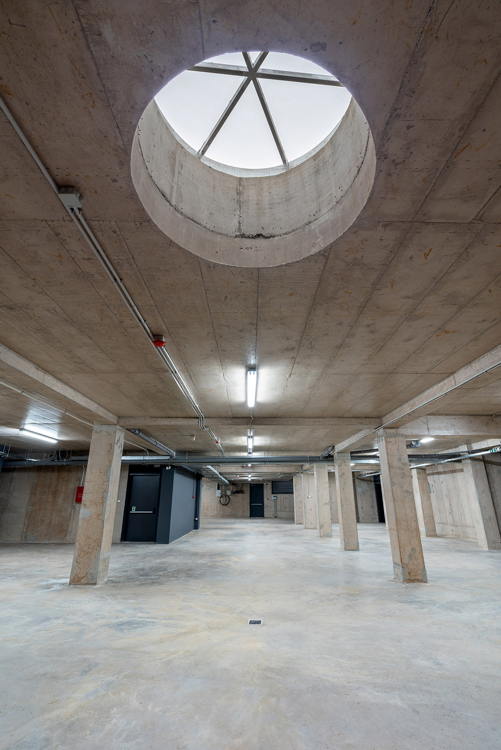

Credits
Architecture
Studio NL; Nancy Leivaditou
Year of completion
2023
Location
Koropi, Attica, Greece
Total area
1.072 m2
Site area
1.042 m2
Photos
Vassilis Makris
Project Partners
Architecture: Studio NL
Structural engineering: Lithos Consulting Engineers
Technical contractors: BNP Techniki



