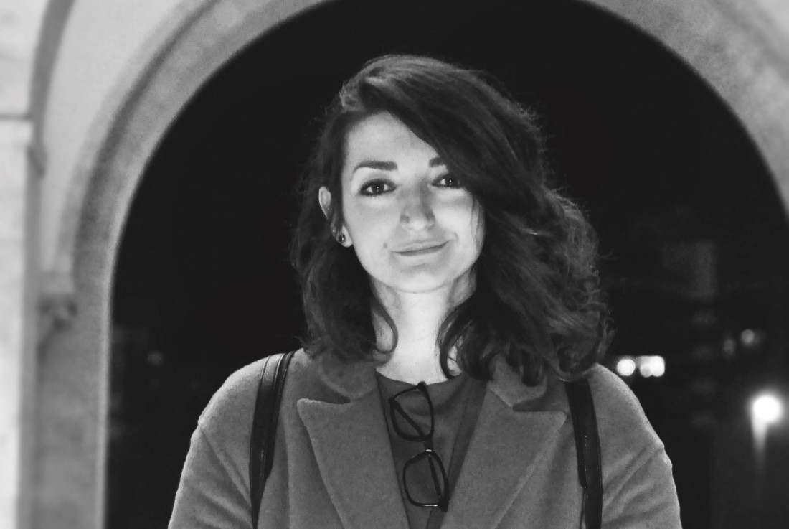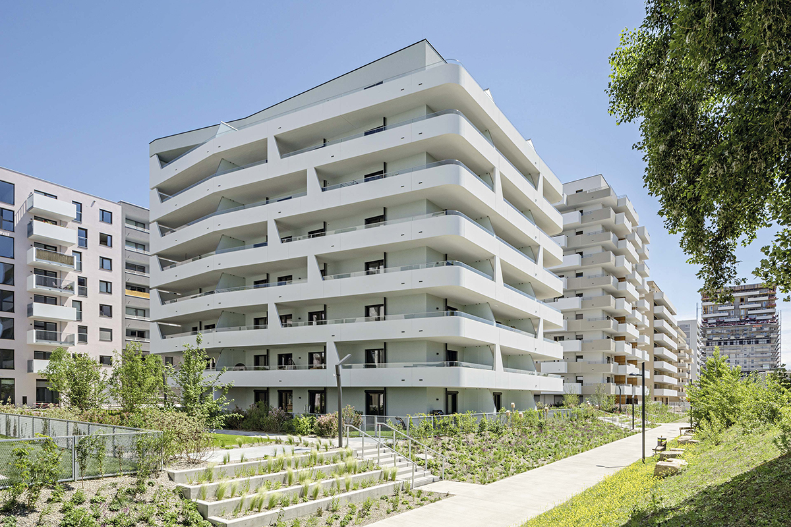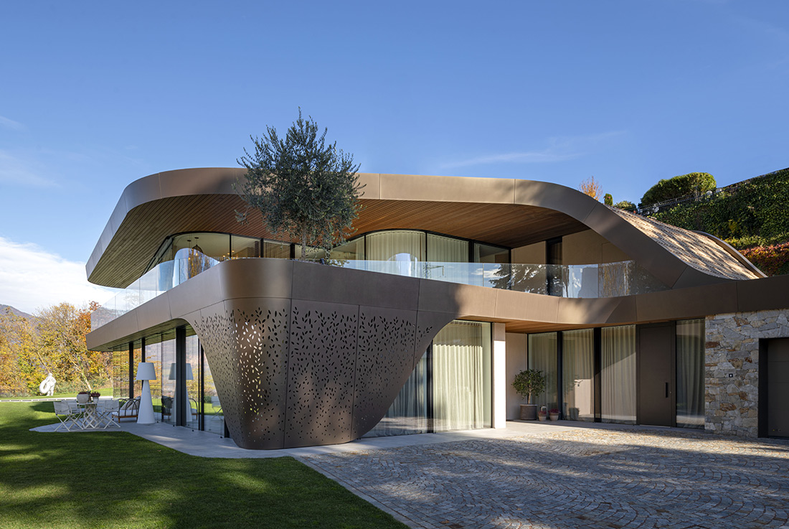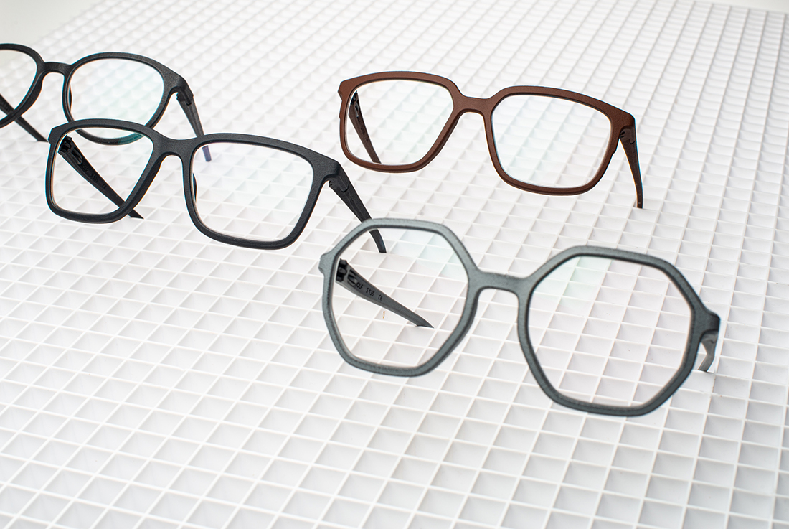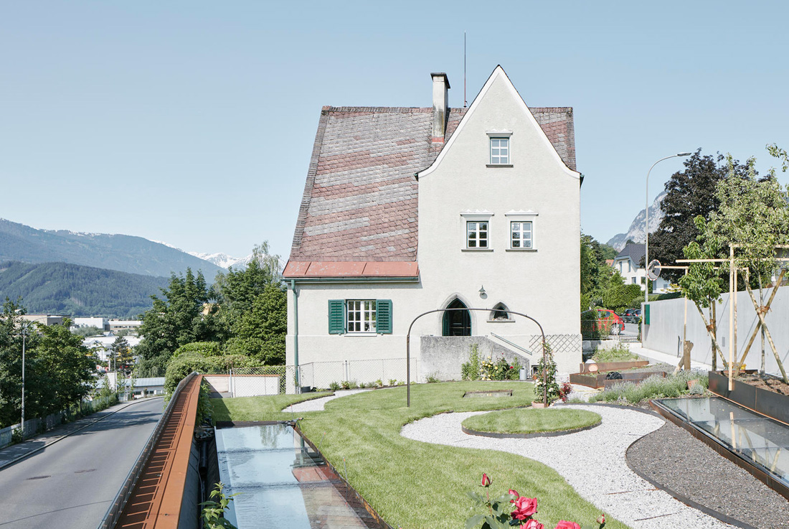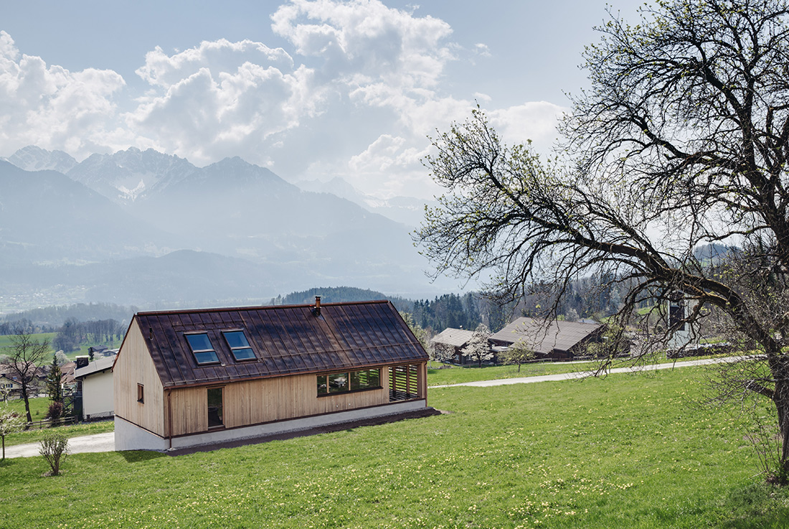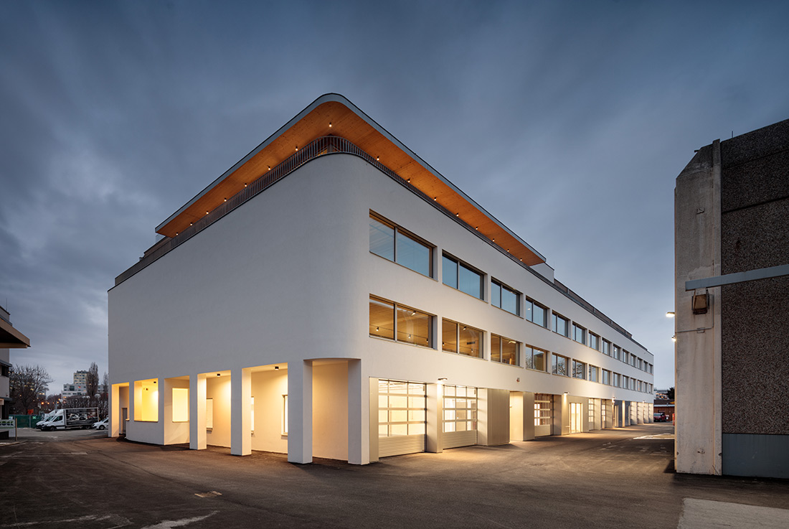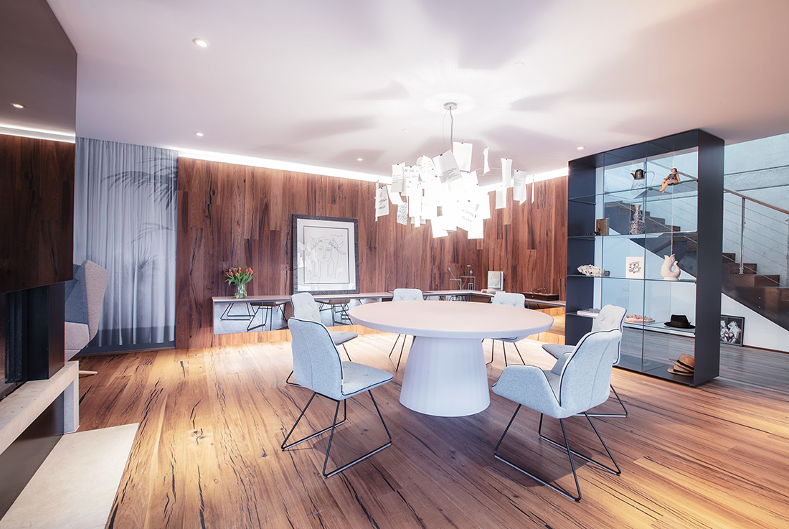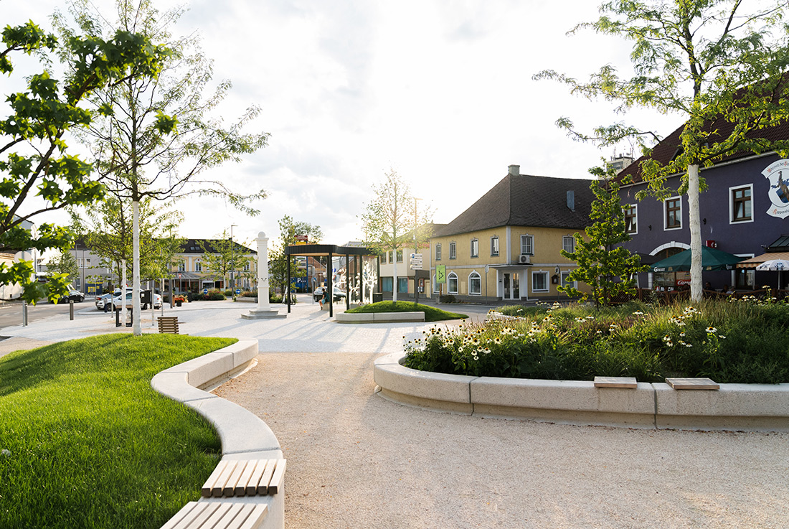Albania
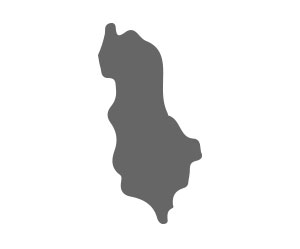
General data
Area: 28,748 km2
Popuation: 2.845.955
Capital: Tirana
Currency: Lek (ALL)
Time zone: UTC+1
Calling code: +355
Biggest Cities: Tirana, Durrës, Fier, Elbasan, Korçë, Shkodër, Vlorë
Economy
GDP per capita (eur, 2019): 4.727
GDP (billion EUR, 2019): 13,7
Inflation (%, 2019): 2,3
Unemployment (%, 2019): 12,0
Import (billion EUR, 2019): 4,1
Export (billion EUR, 2019): 0,9
Real growth rate of export (%): 0,5
Real growth rate of Import (%): 0,5
Foreign investments (billion EUR, 2019): 1,1
Albania occupies the 12th place in the overall ranking of the countries. With regard to the three subdisciplines, it ranks best in the area of architecture (6th place). It occupies the 11th place in interior design, and 16th place in product design and fashion. Some supplementary quantitative indicators are not available for Albania. As regards the mobility of creators, considering the country of origin and the host country, Albania ranks 13th and 16th among the 19 countries.
Creative Barometer was developed by Zavod Big in cooperation with the Center for Creativity, at the Museum of Architecture and Design. This project is a part of a partnership network Platform Center for Creativity cofinanced by European Union from European Regional Development Fund and by Republic of Slovenia.



