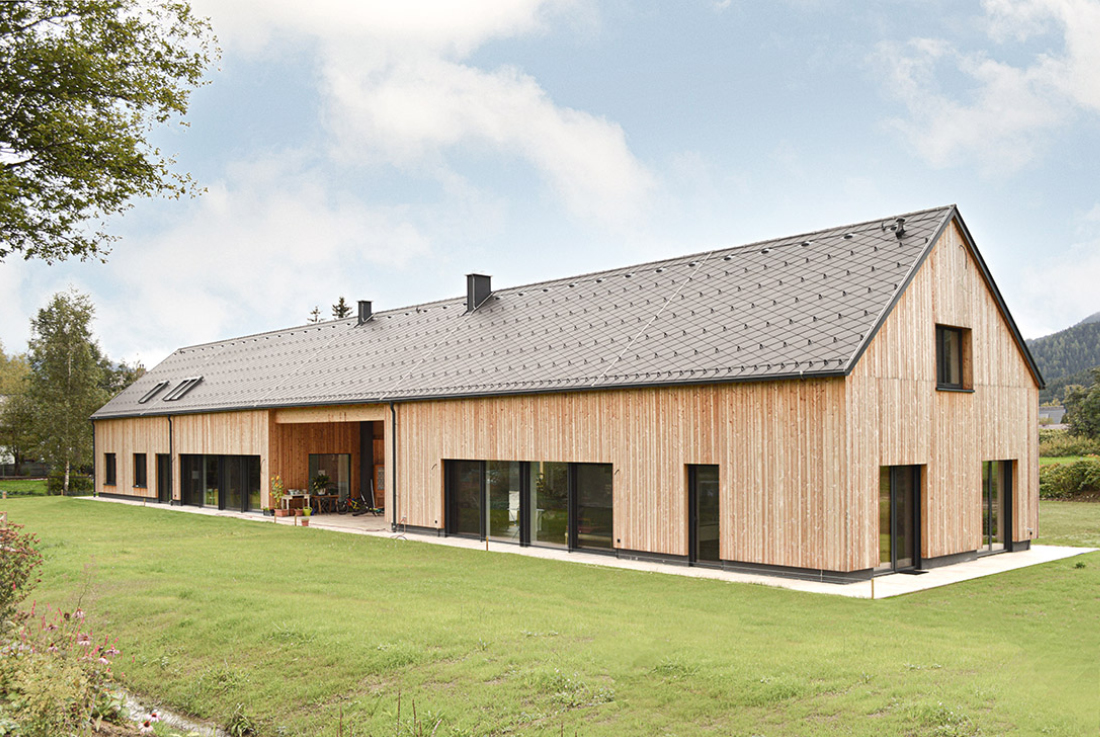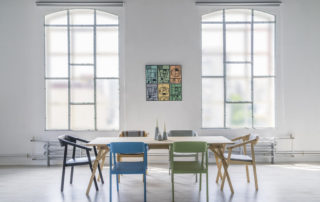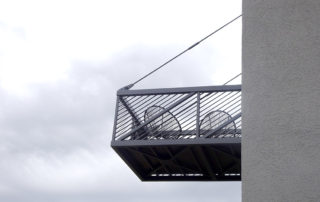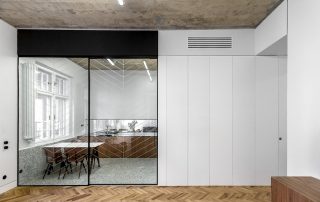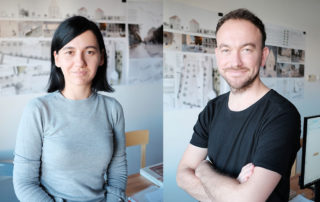In this unique home, two generations come together to form a harmonious community. The two families share this house, which is connected through a common living area and a “bridge” from one half of the house to the other. The use of natural materials such as wood and large windows creates an optimal connection between the interior and exterior spaces. The light-filled rooms create a pleasant atmosphere and offer breathtaking views of the surrounding landscape. The well-designed layout of the rooms promotes good interaction and a sense of security.
The simple wooden facade of the building reflects the rural structure of the area and seamlessly integrates the two-family home into the surrounding landscape. The clean lines and understated color scheme give the building a timeless elegance. The courtyard between the house and garage building is inviting and conveys a sense of hospitality upon arrival.
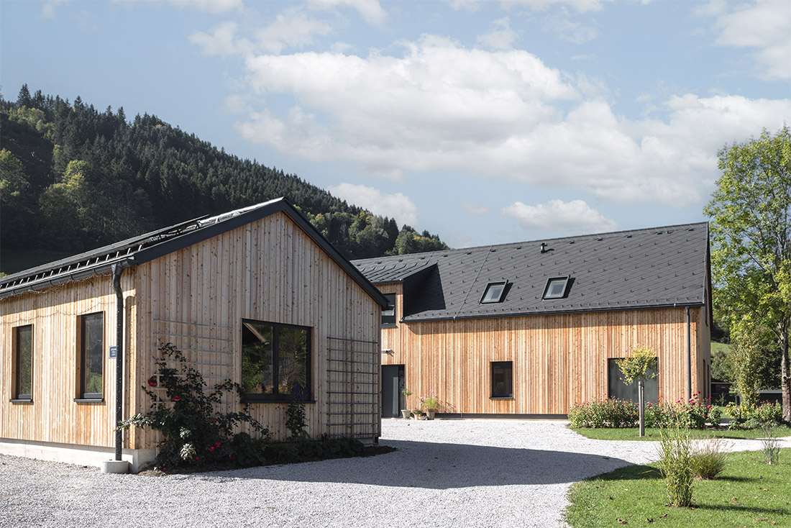
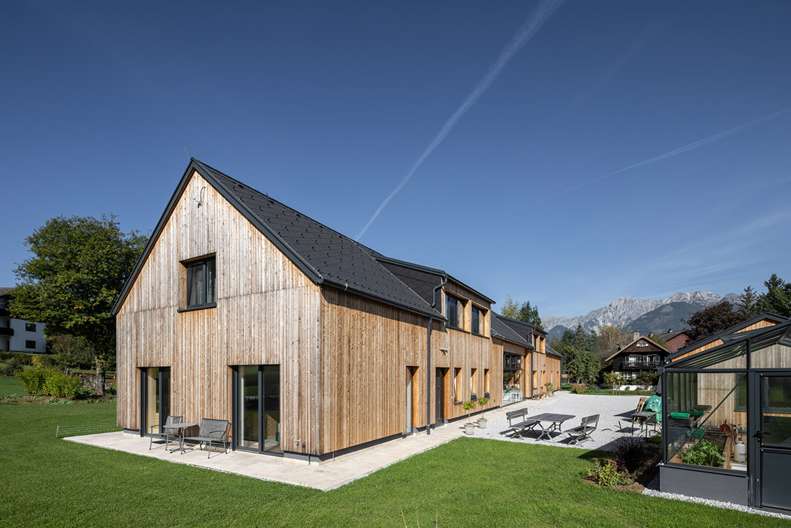
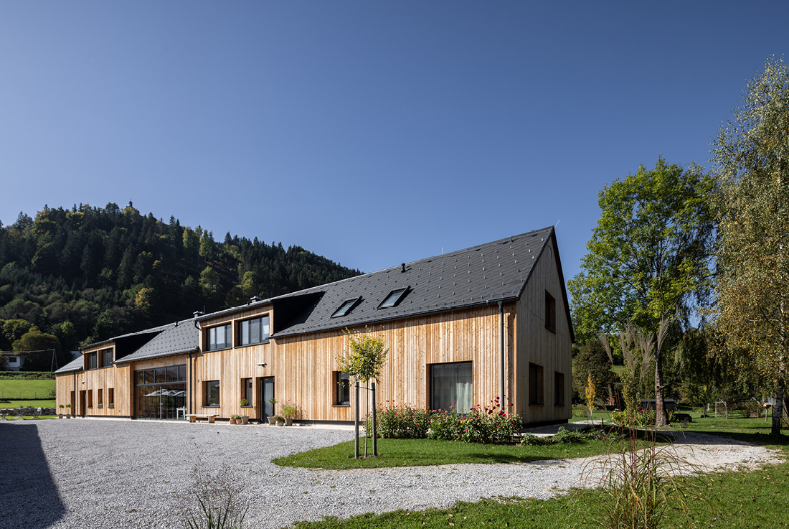
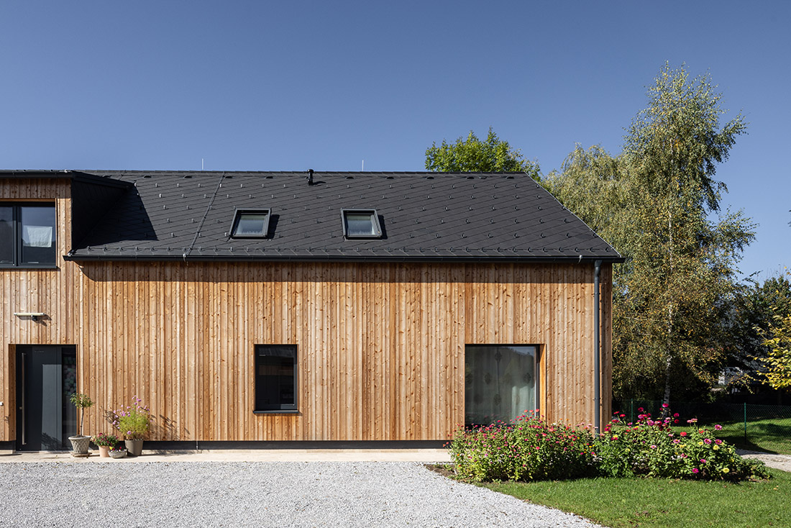
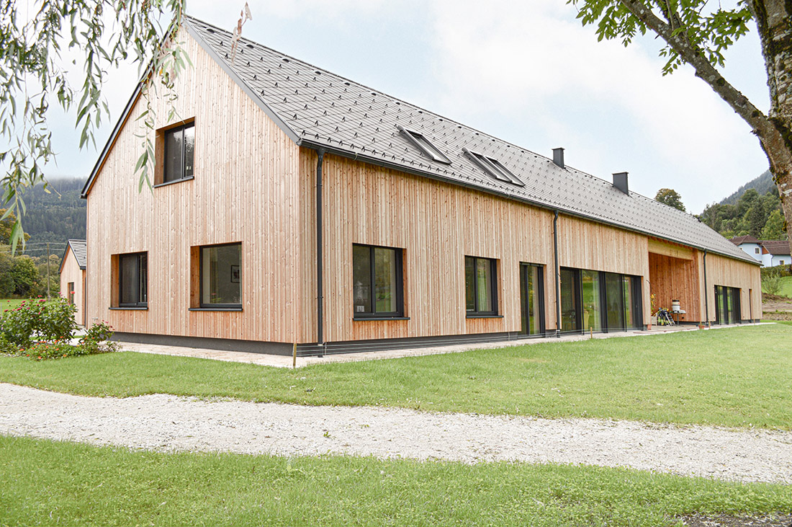
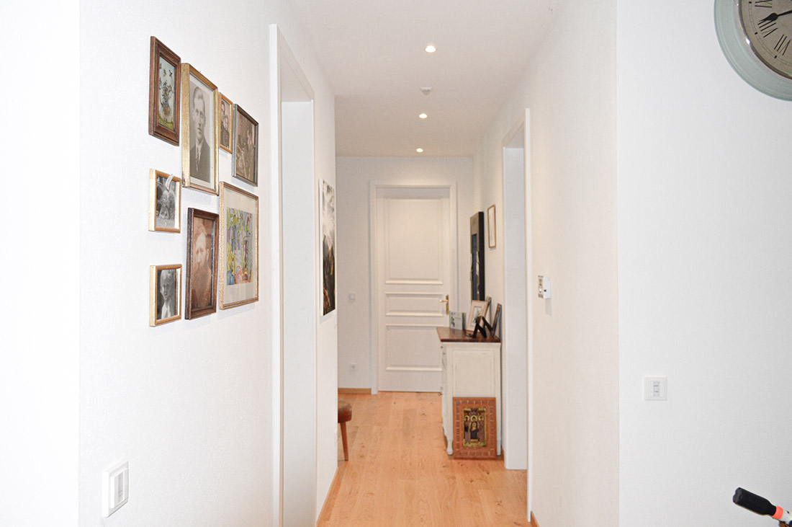
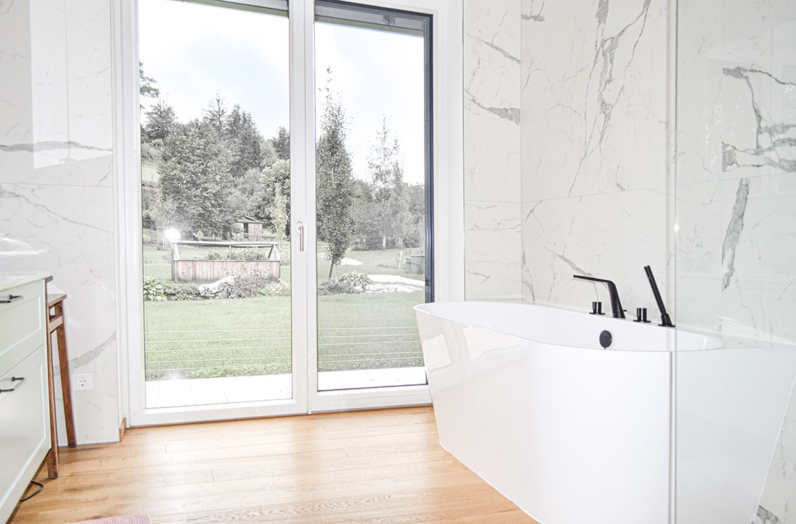
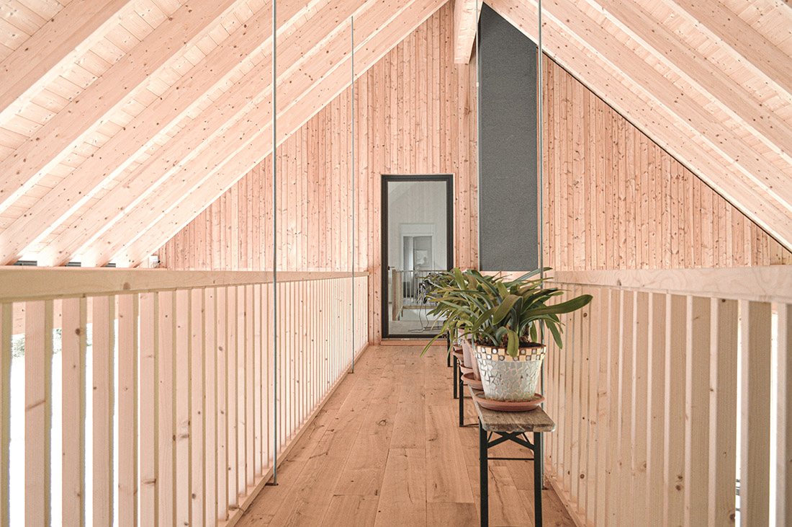
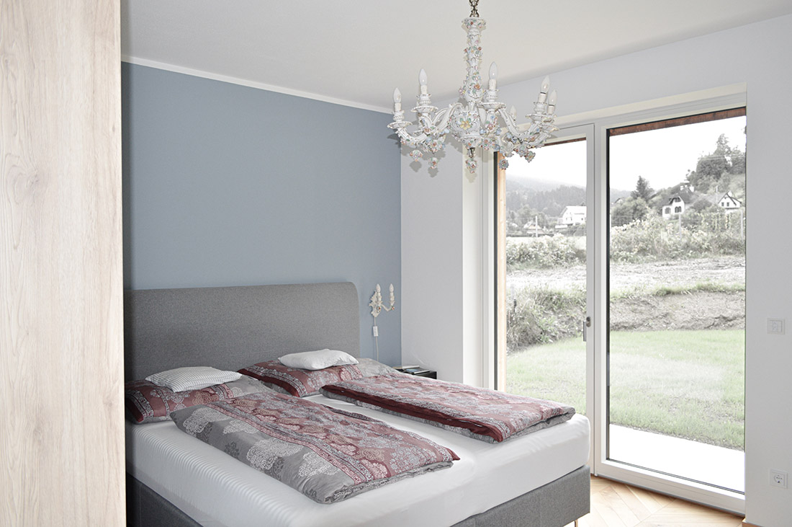

Credits
Architecture
KREINERarchitektur
Year of completion
2023
Location
Admont, Austria


