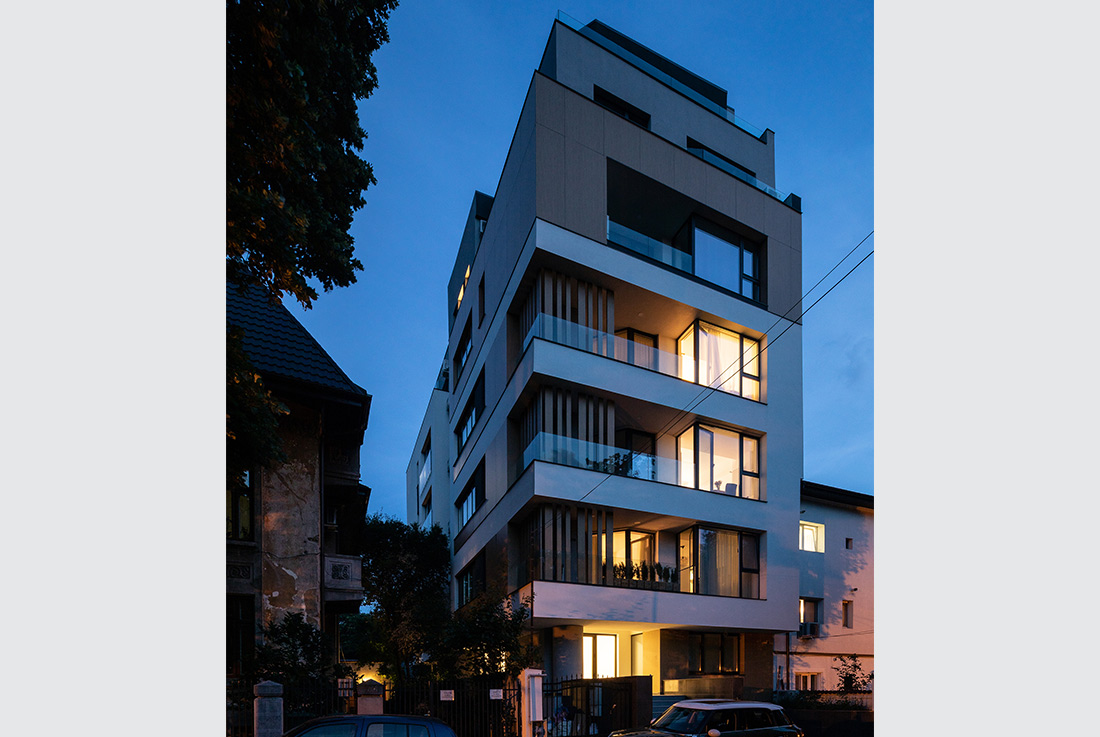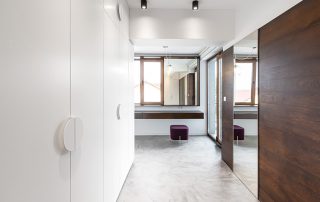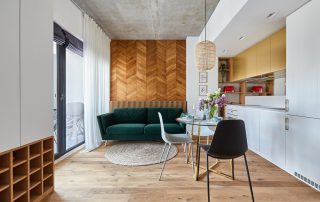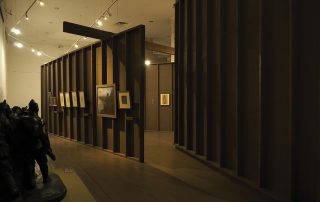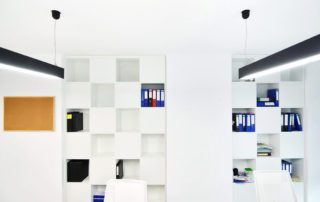The 90s in South Eastern Europe signalled the change towards a freer and democratic society, through the downfall of the communist regimes. In Romania the free market economics and speculative real estate interests invaded the urban fabric overriding urban planning zoning. This resulted in several anomalies that can be seen in several – now protected – areas.
The adaptation of one of these buildings which were unsuccessful because of the volatility and speculative character of the decade in an emerging market, is the case of this project. It is an attempt to mitigate its negative effect on the urban fabric of a protected area with reduced allowed heights.
The reintegration in the current urban fabric was attempted through the functional conversion into residential, underlining the horizontal elements of the new façade that aim to reduce the height of the volume. The introduction of contemporary materials references the decorations of the old villas, which give a distinct character in the neighbourhood.
What makes this project one-of-a-kind?
Addressing the failed urbanism of the 90s in Bucharest, through reconversion, adapting a building back to its context.
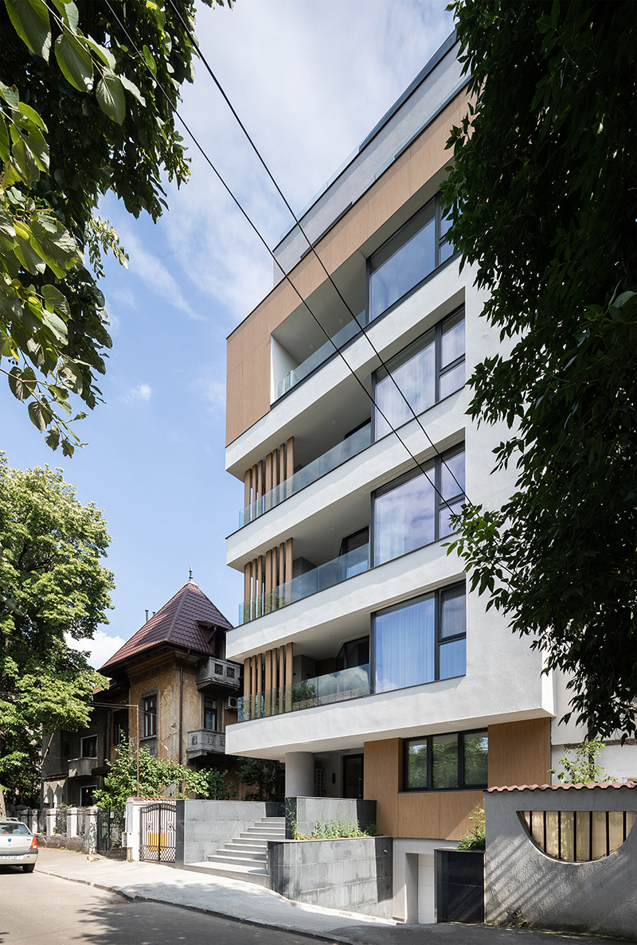
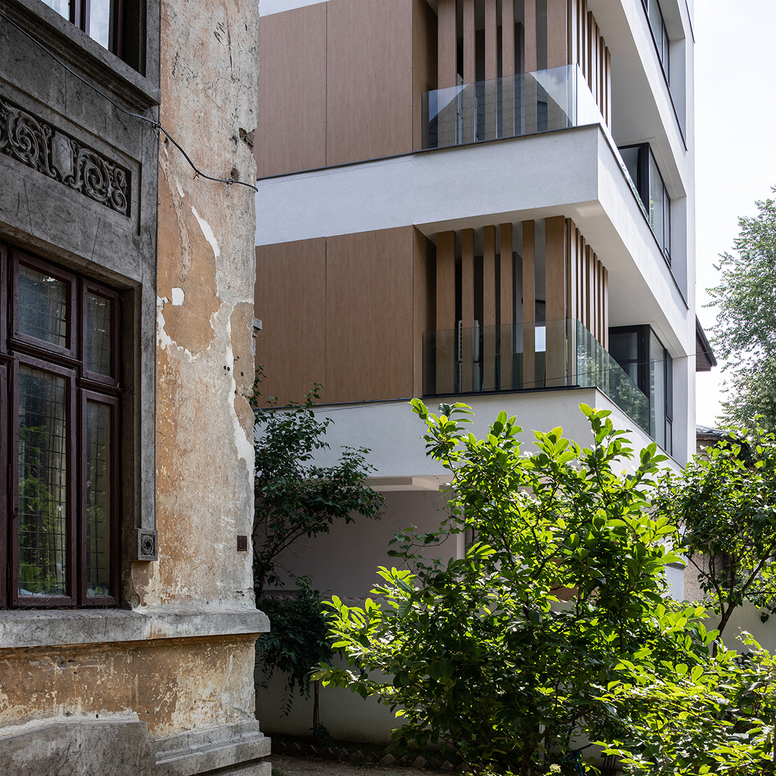
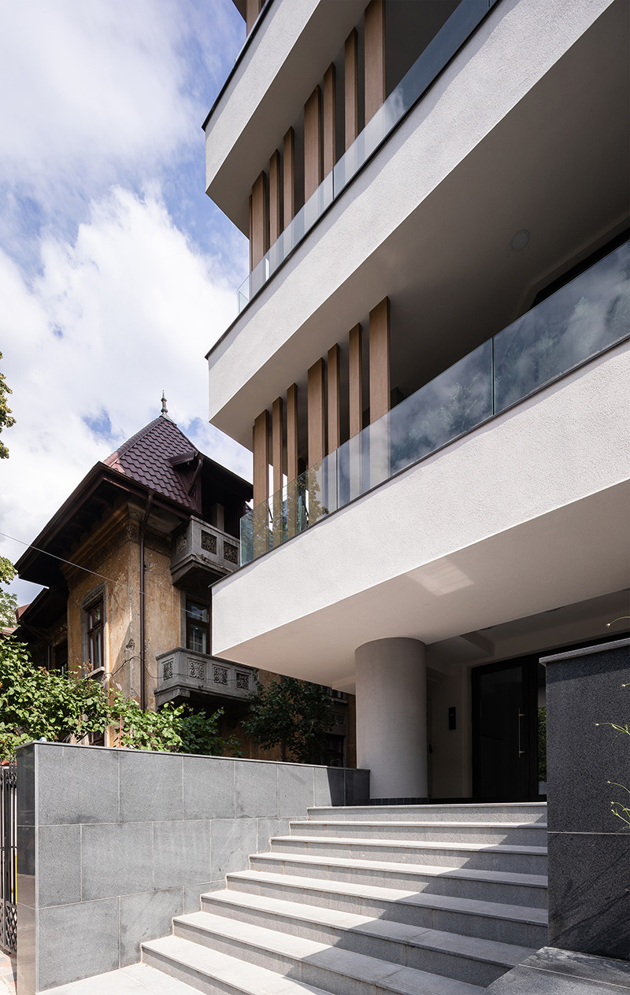
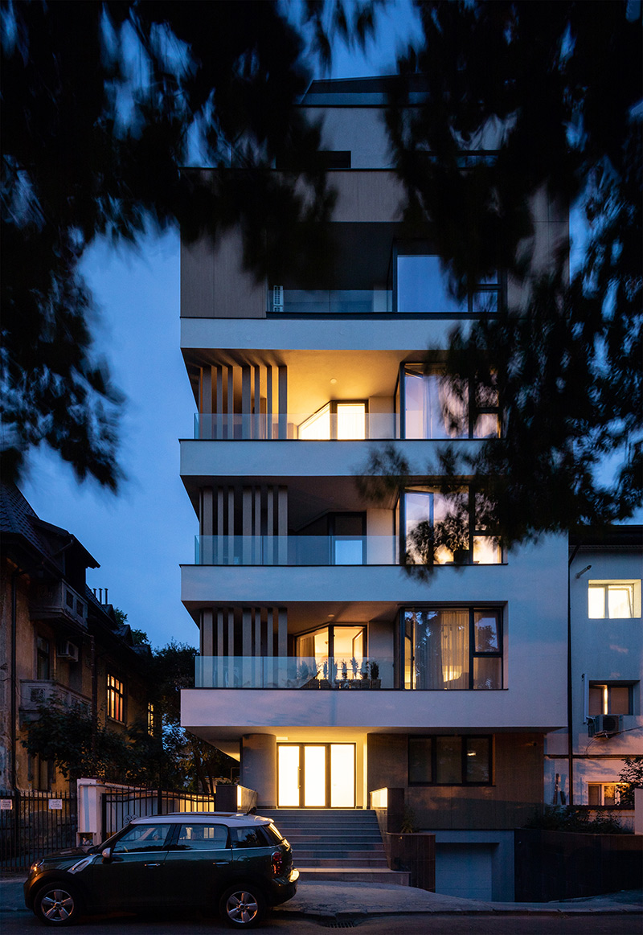
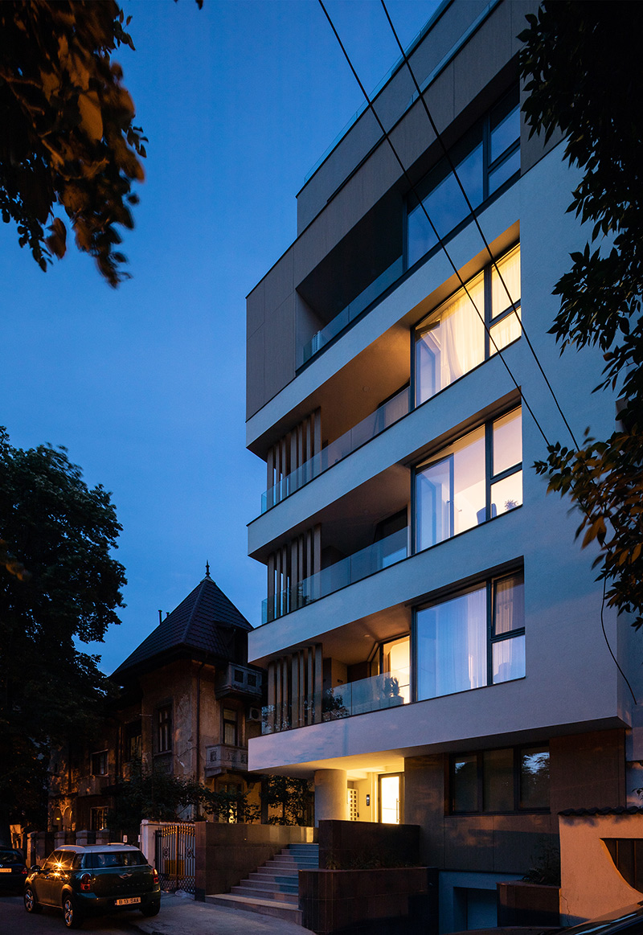
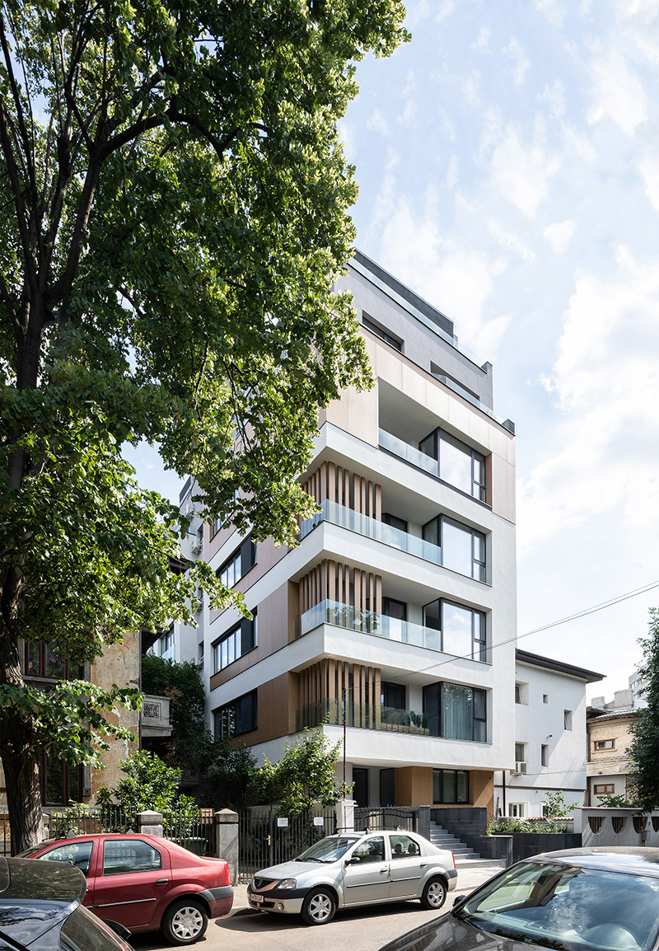
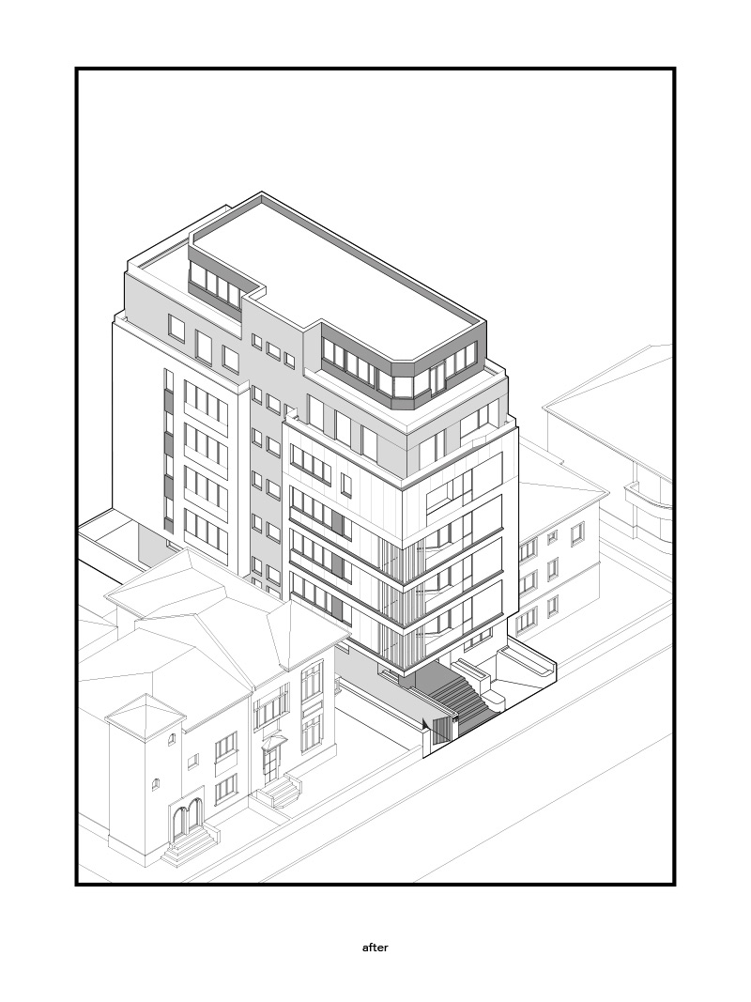
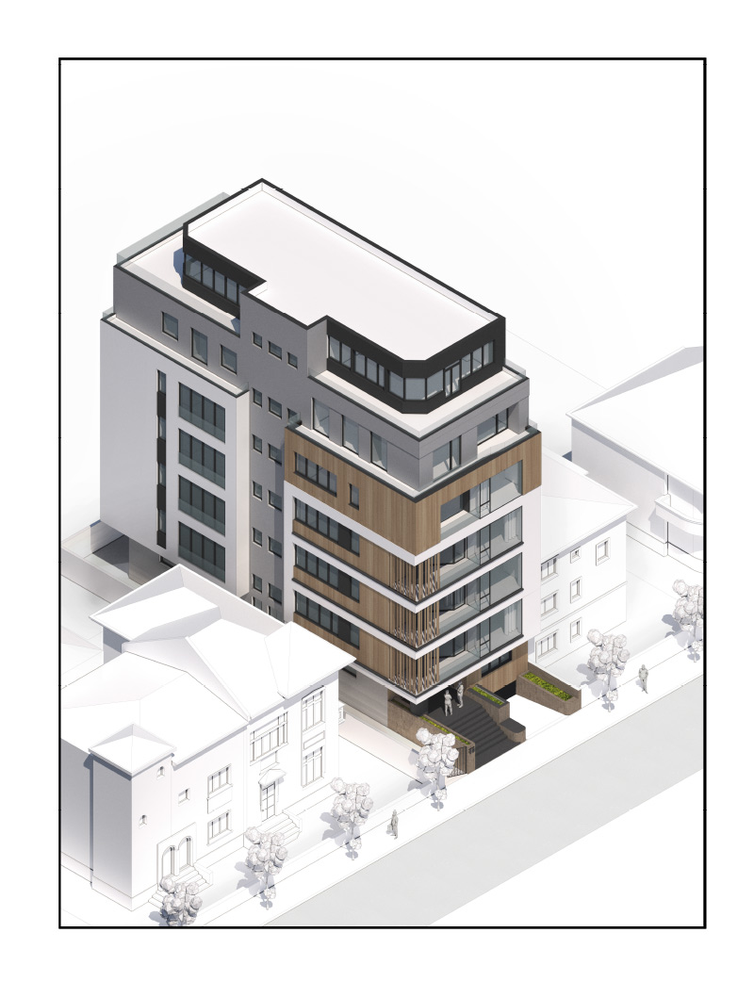
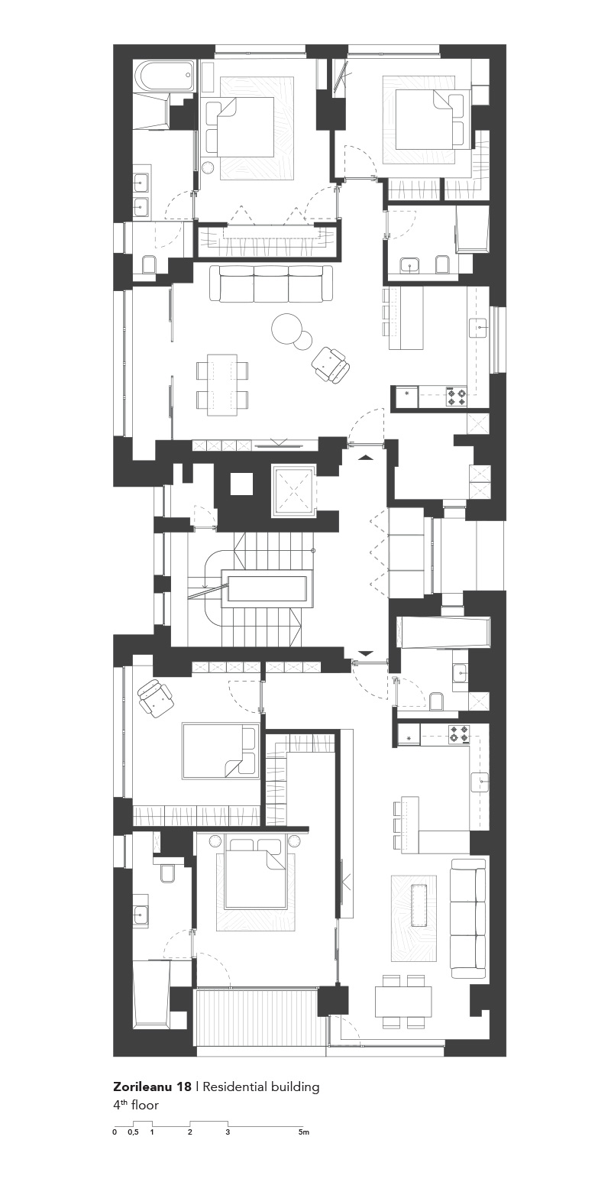
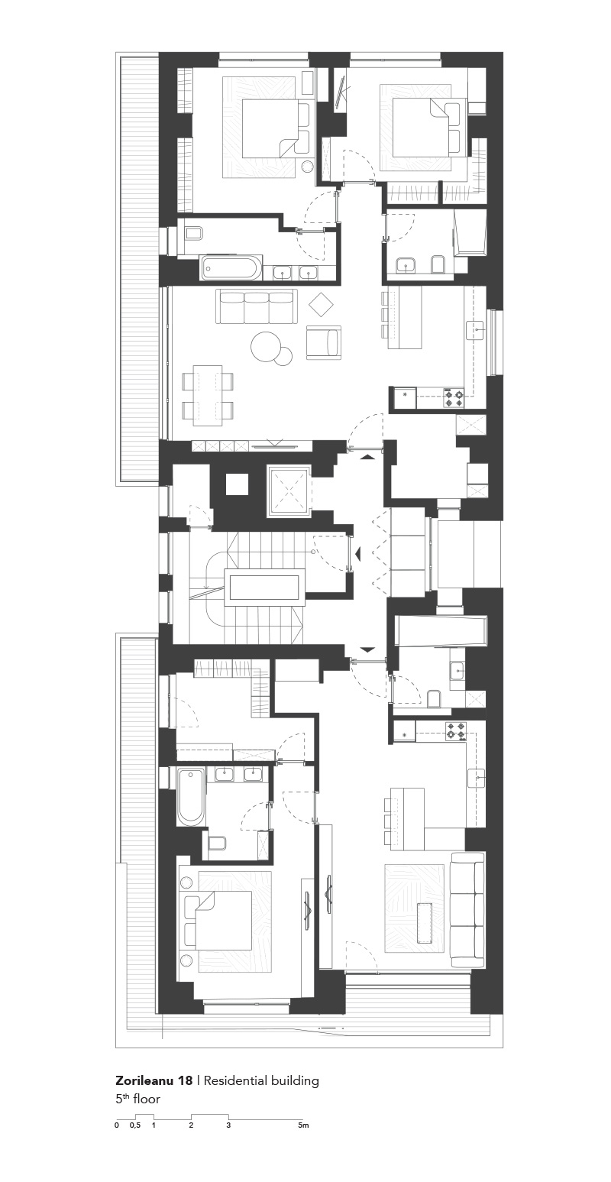
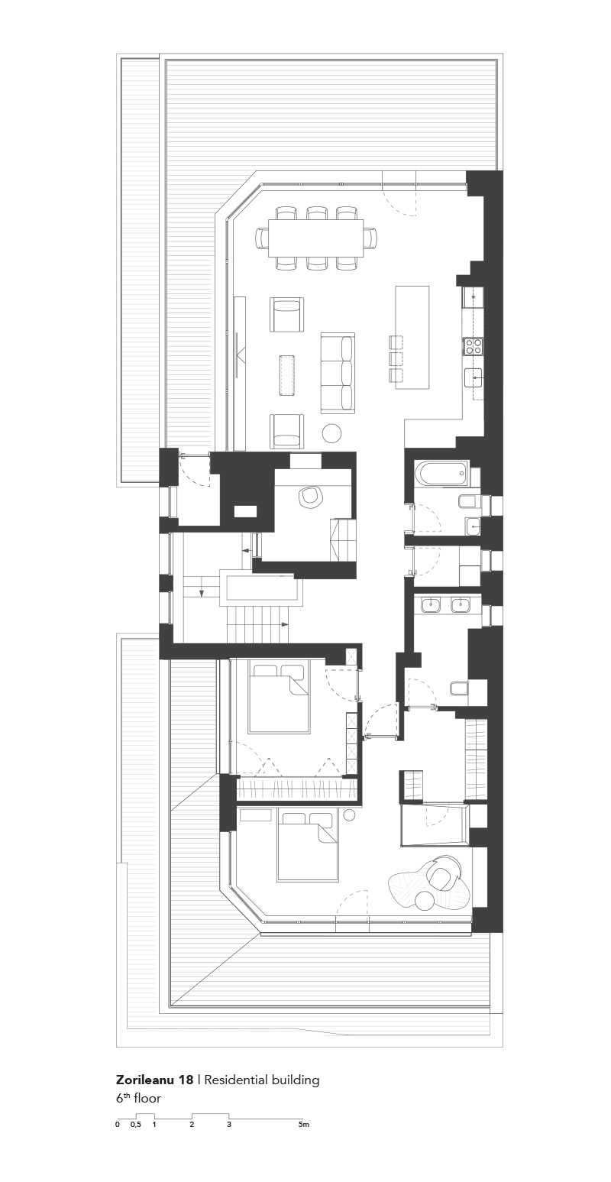
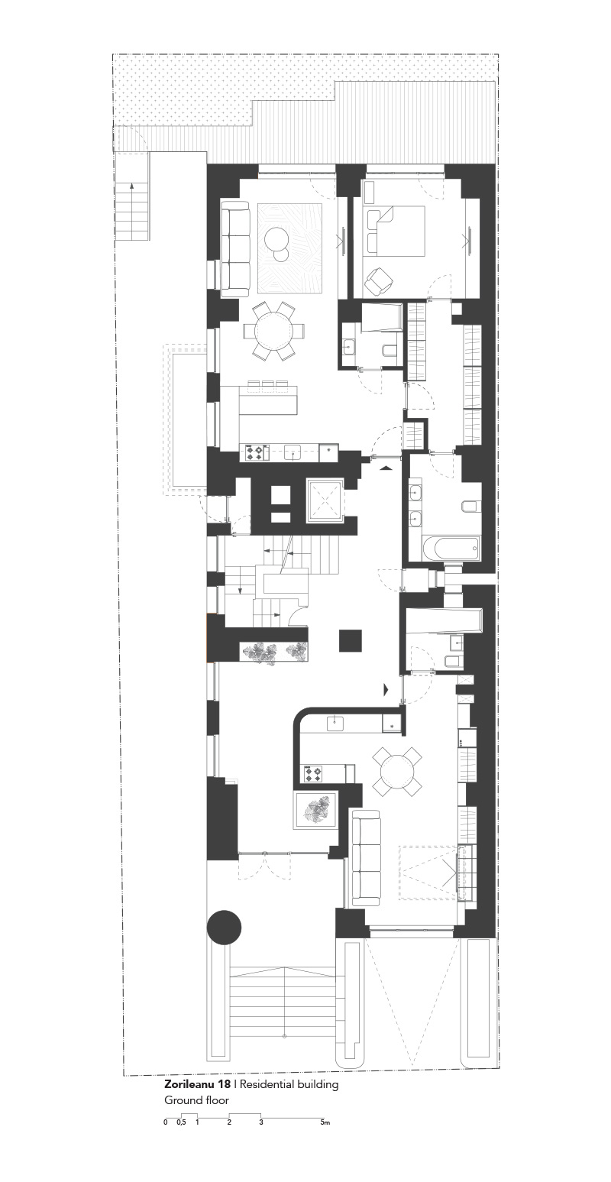
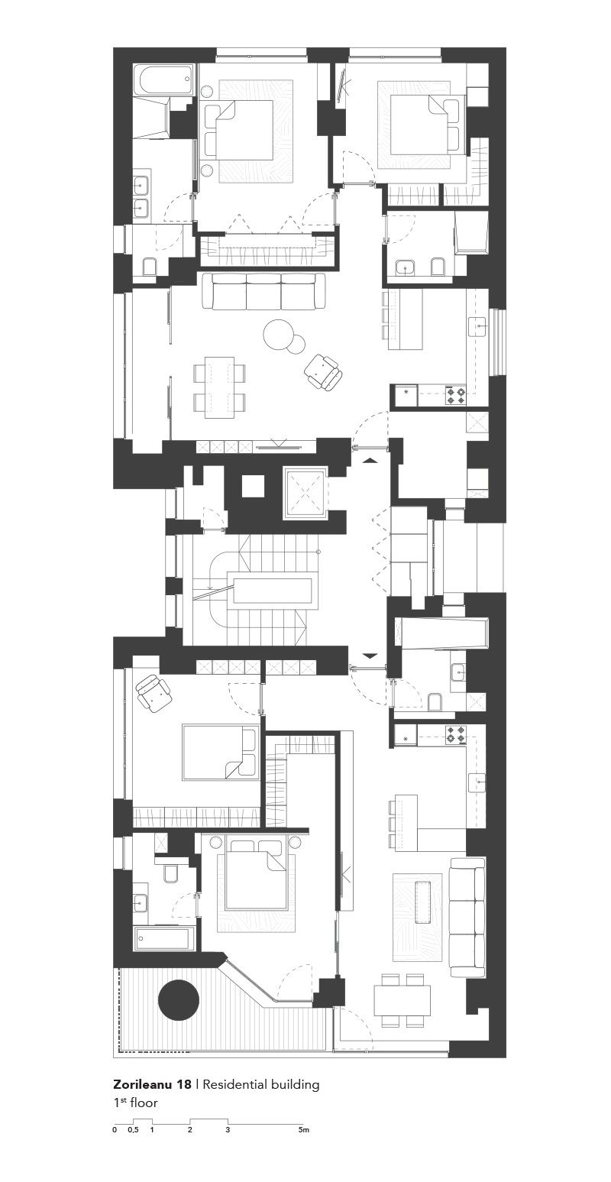
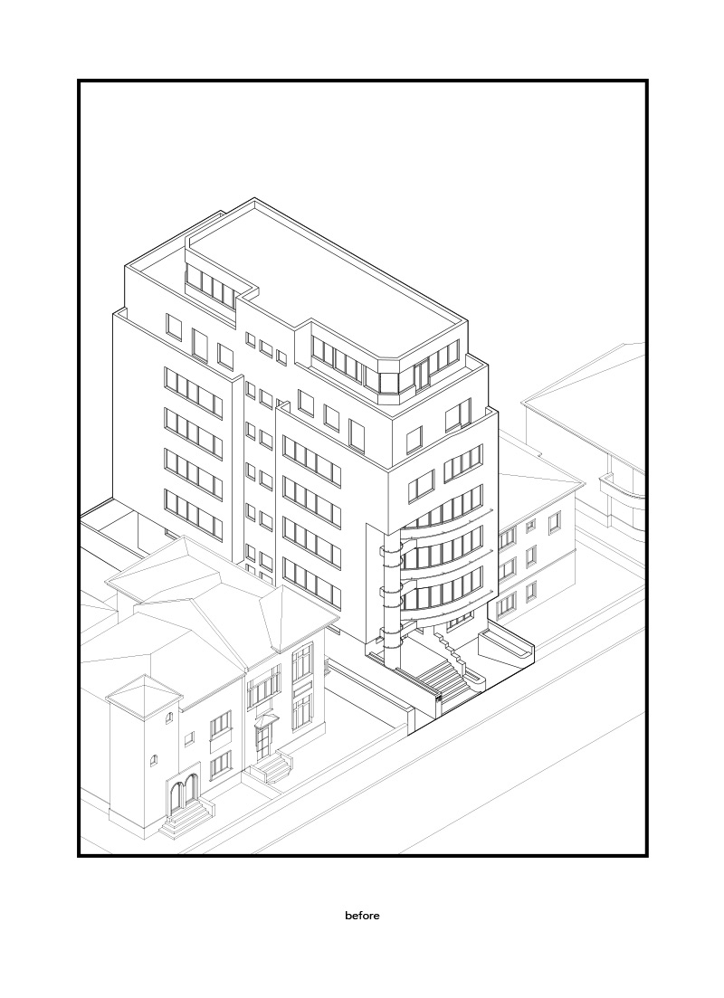
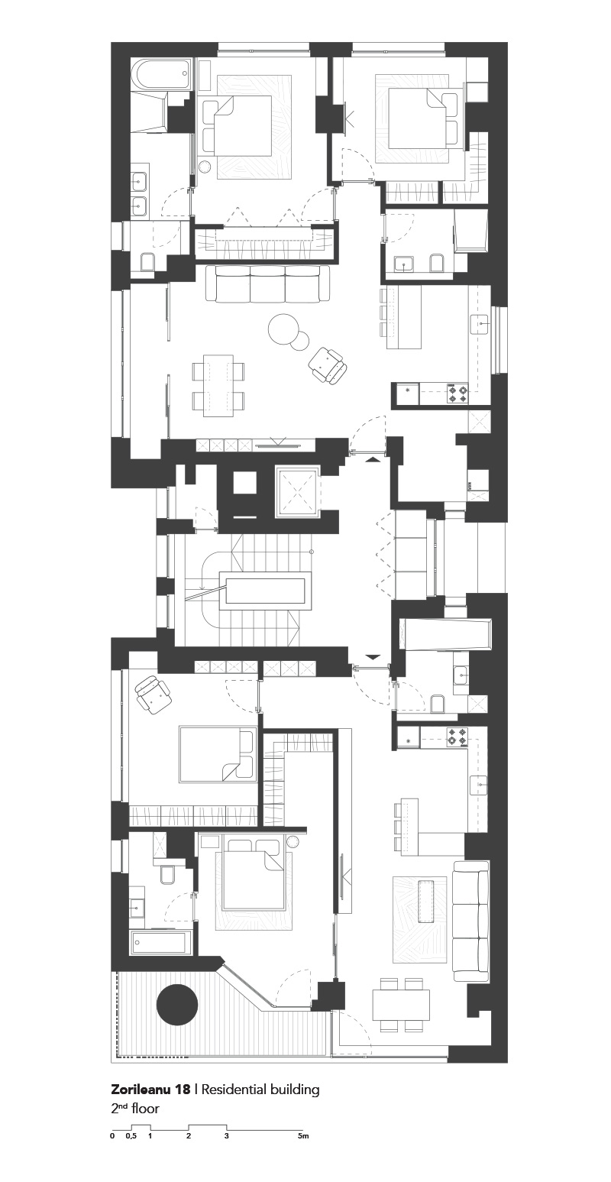

Credits
Architecture
K-box Construction Design; Andrei Mitrus, Magda Mucenica
Client
Private
Year of completion
2018
Location
Bucharest, Romania
Total area
1800 m2
Site area
382,3 m2
Photos
Radu Malasincu
Project Partners
Abet Laminati MEG through GePlast


