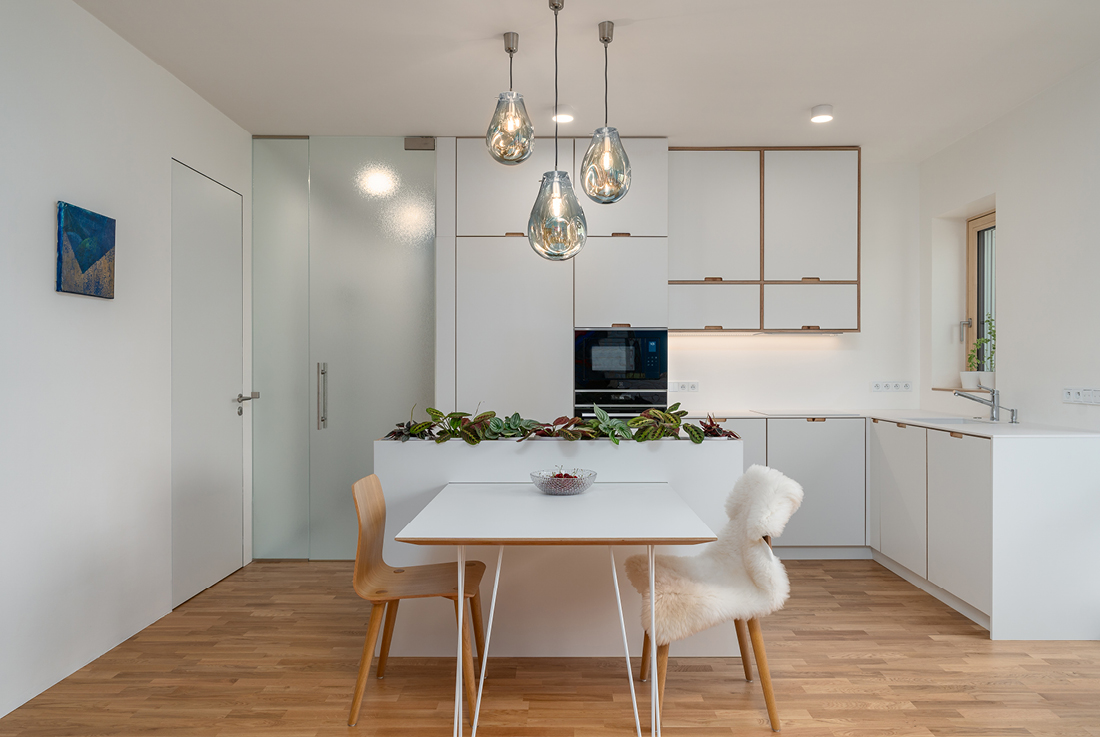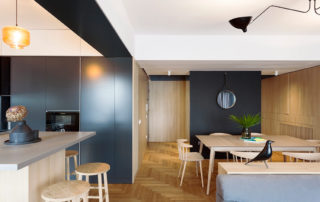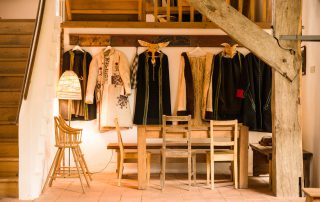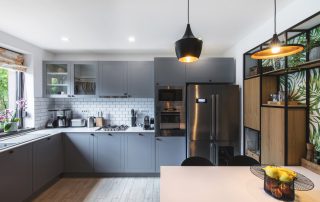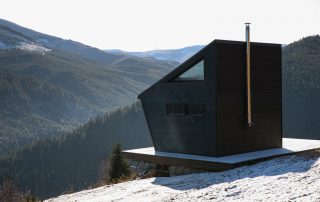Renovating an apartment in a city renowned for its iconic functionalist architecture gave the architect and investor an opportunity not only to pay homage to this heritage but also to experiment – just as architects and urban planners did during Zlín’s rise in the early 20th century.
Maximizing its 68 m², the apartment features an open and bright layout, while thoughtfully designed built-in furniture provides ample storage throughout. Upcycled bricks from demolished walls were repurposed for wall cladding, paying tribute to the city’s functionalist legacy.
Plywood serves as the project’s principal material, chosen for its sustainability, affordability, and ability to highlight craftsmanship details. It was also used for tables and window sills. A pull-out dining table and a sliding wall introduce space-saving modularity, enhancing flexibility in the compact interior.
At the heart of the project is the fusion of local art, design, and architecture, creating a space that is both historically grounded and forward-thinking.
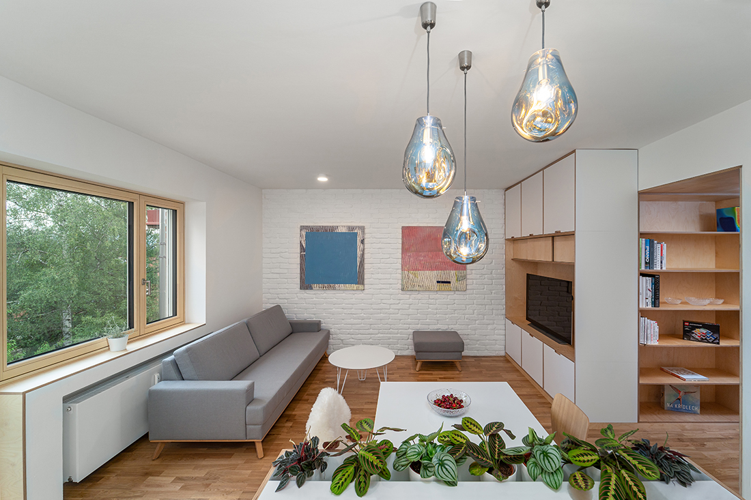
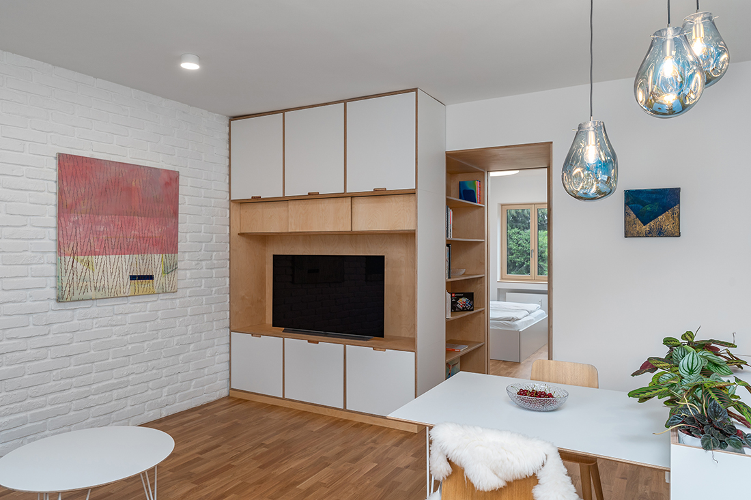
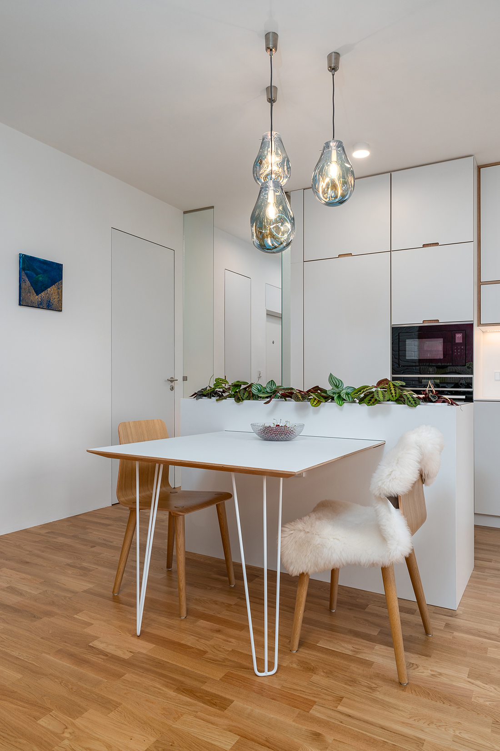
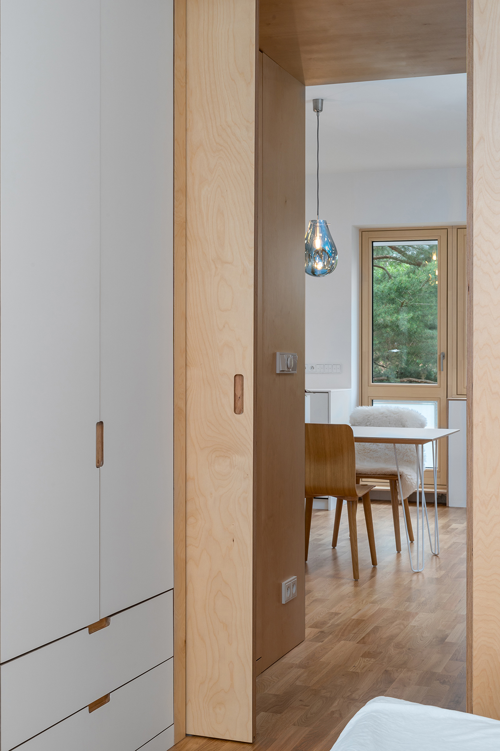
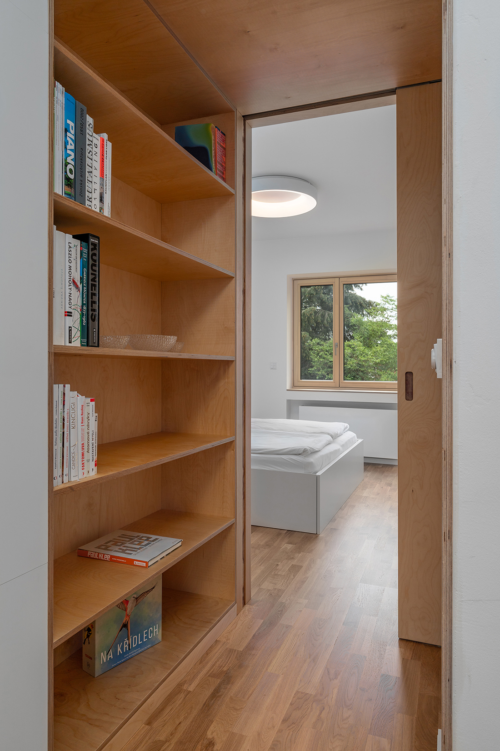
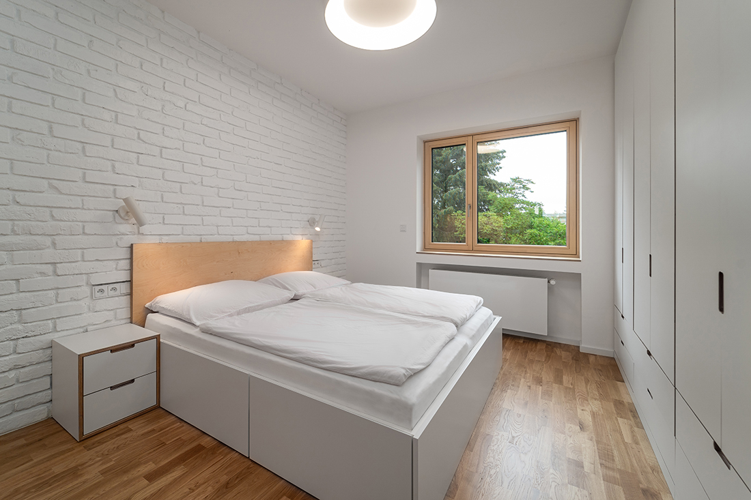
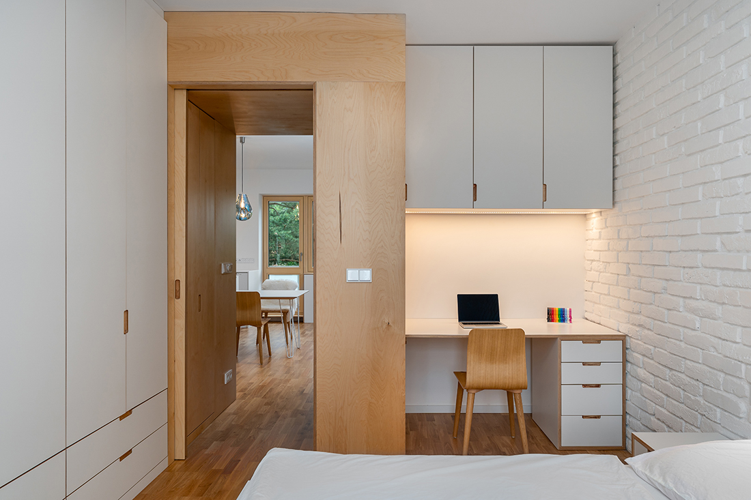
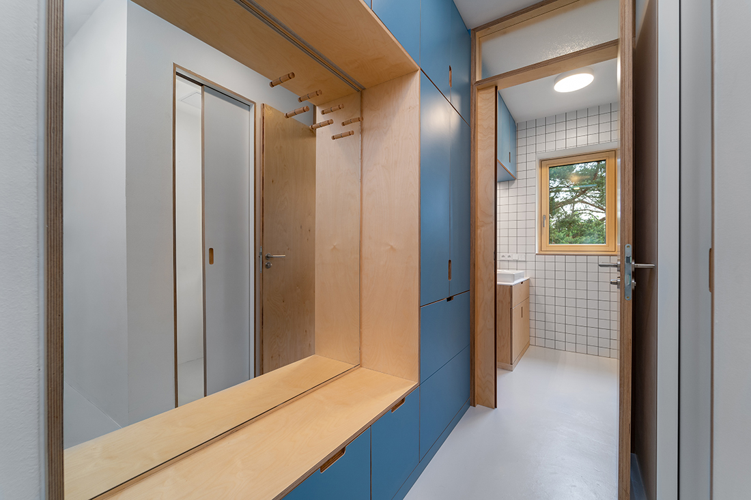
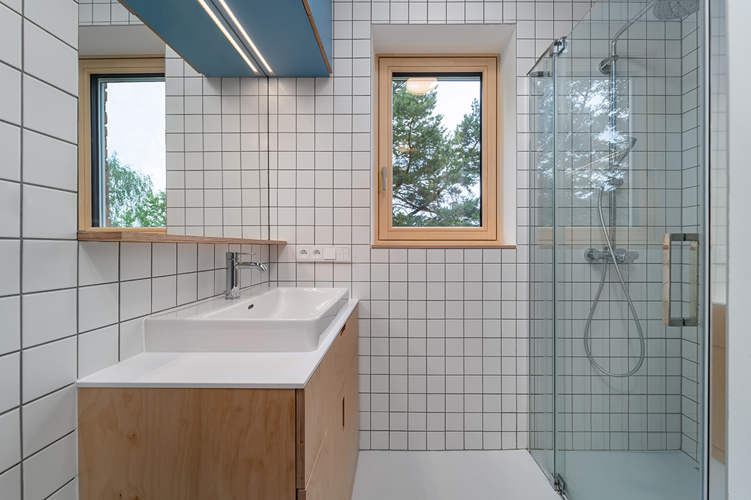
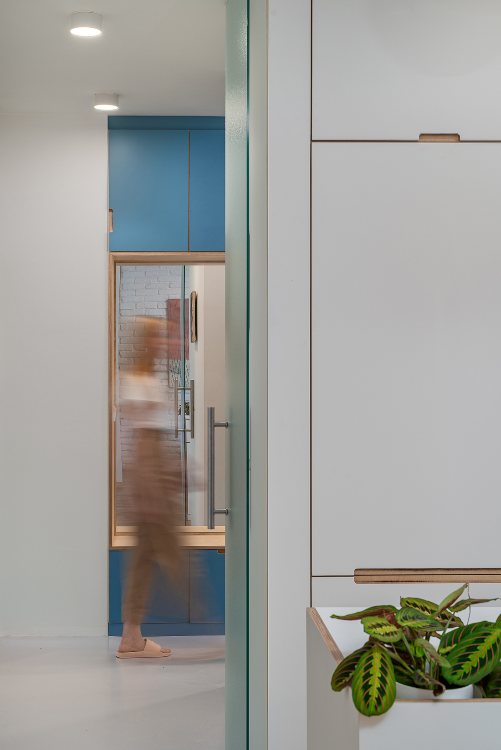
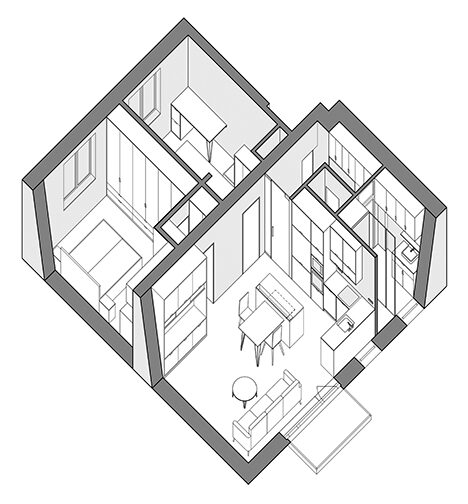
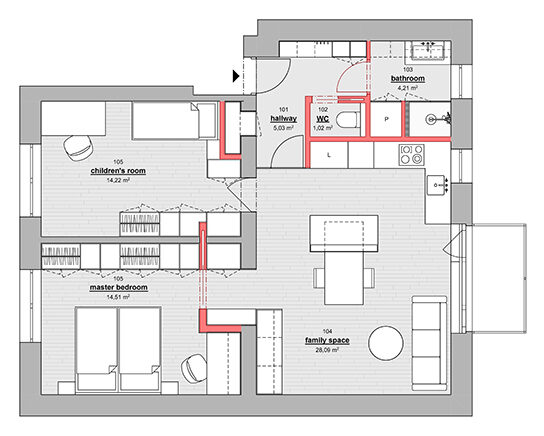

Credits
Interior
Ateliér Mur; Roman Belžík
Client
Roman Belžík and Veronika Belžíková
Year of completion
2023
Location
Zlín, Czech Republic
Total area
68 m2
Photos
Pavel Malaník
Project Partners
Truhlářství Petráš; Vlastimil Petráš


