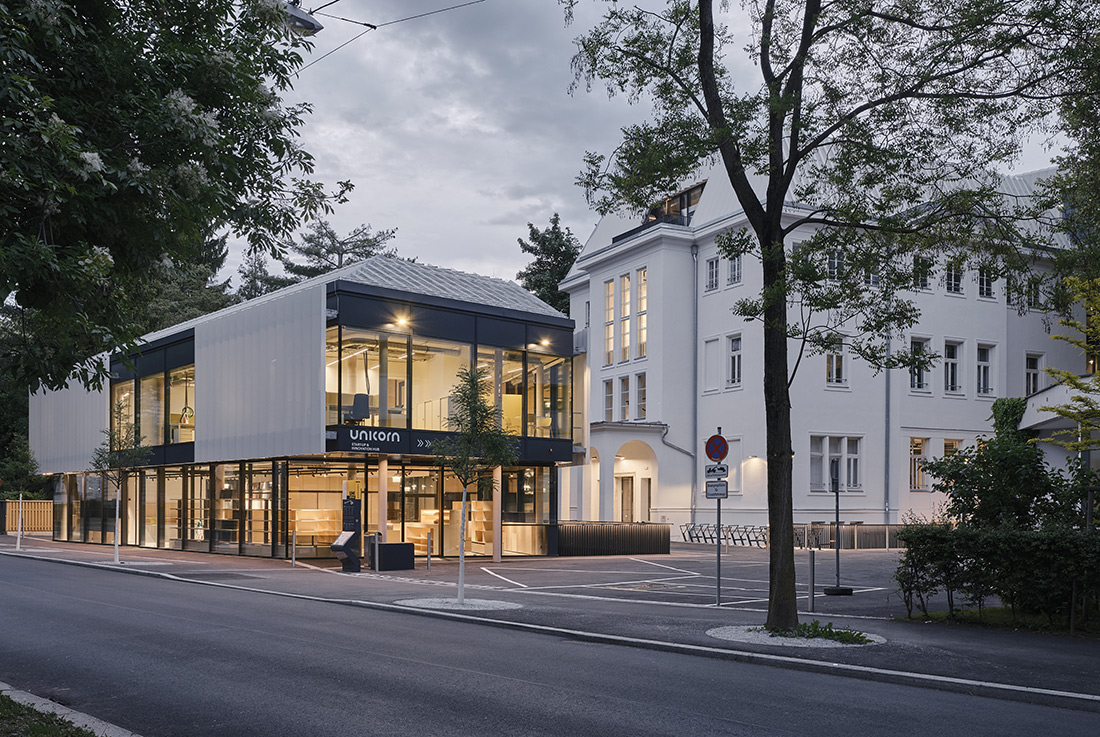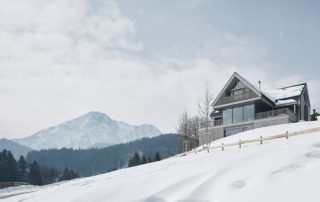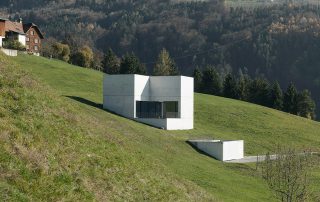The planning approach is based on an ensemble consisting of 3 bodies, with an existing Villa as the core of the site. It forms the entrance area of the start‐up and innovation hub with a coffee bar, coworking lofts and meeting rooms. The conference deck on its roof floor provides a view over the univercity campus and increases the perception of events in the public space. Both new constructions are well bedded in the surrounding development, thus the chosen geometrics strengthen the old components and lead to a series of inviting outdoor spaces. The 2‐storey pavilion, the Service Unit of the Students Union opens to the Villa and the plaza. The bridge between the Villa and the 6‐storey start-up building provides meeting places inside and outside. Garden courts in the basement offer significant workplaces by reducing the cubic volume aboveground. A second skin made of folded and perforated aluminium serves as sun protection system and gives the facade depth and transparency in the night. The manifold utilization mix with the plane tree as the joint centre boosts the social life of the university district and the publicity for entrepreneurs.
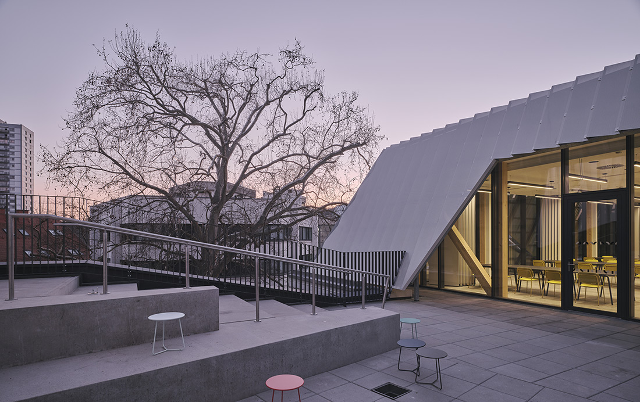
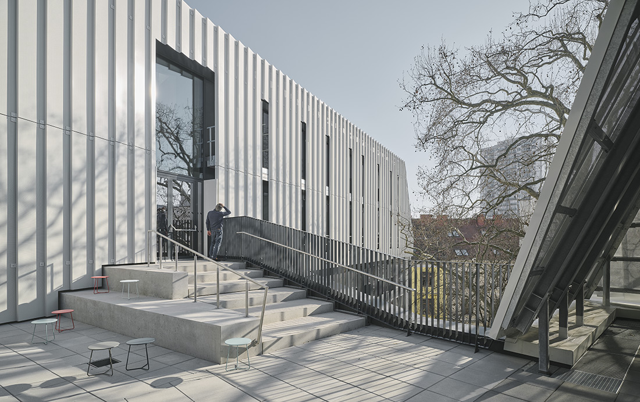
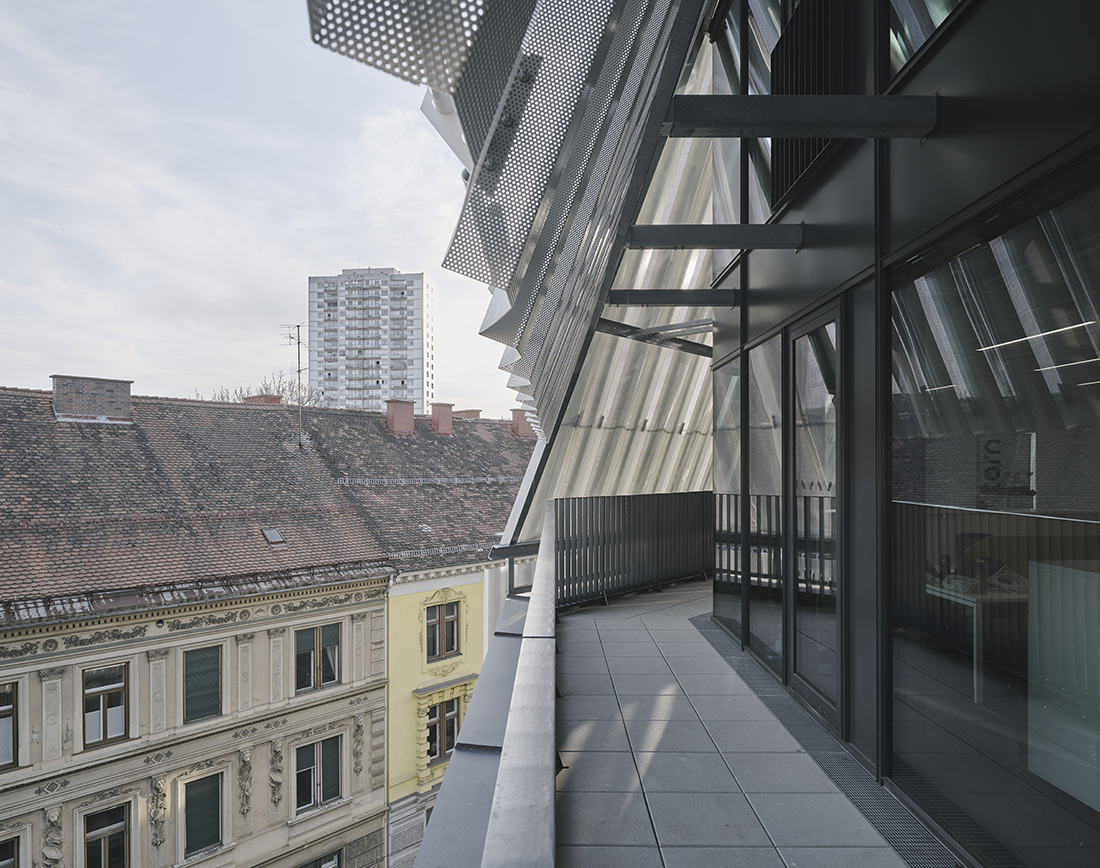
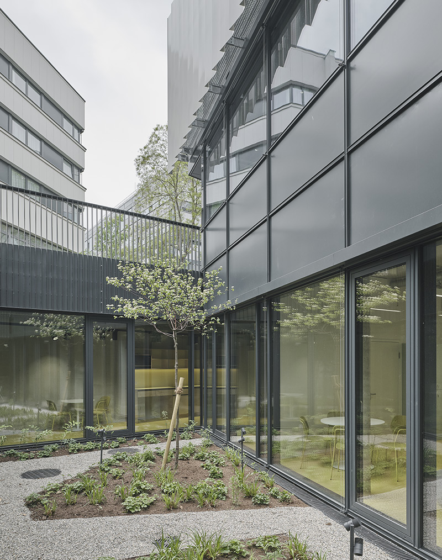
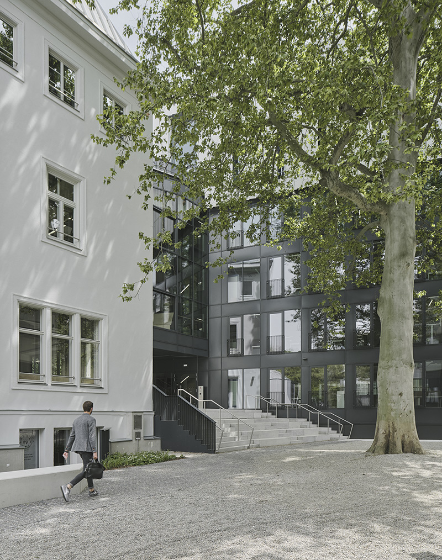
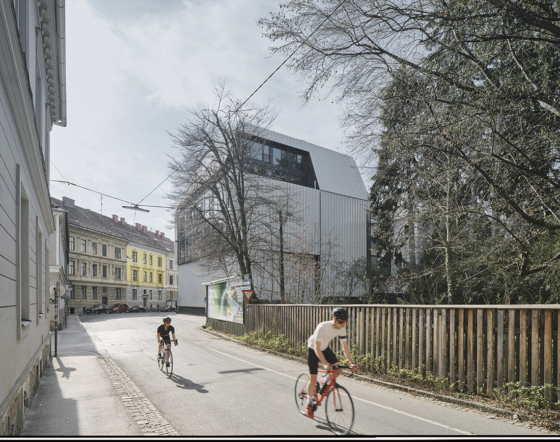
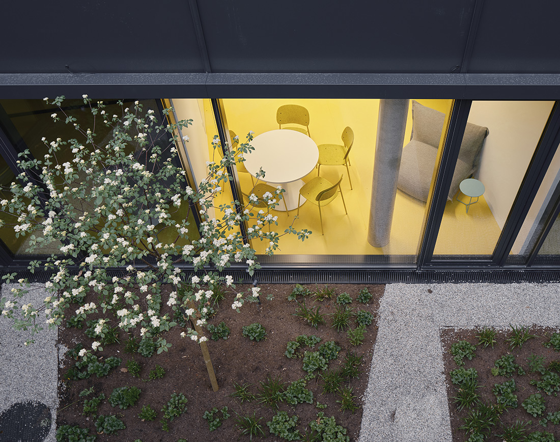
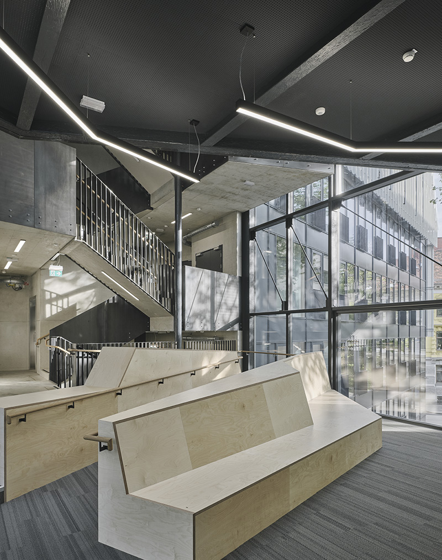
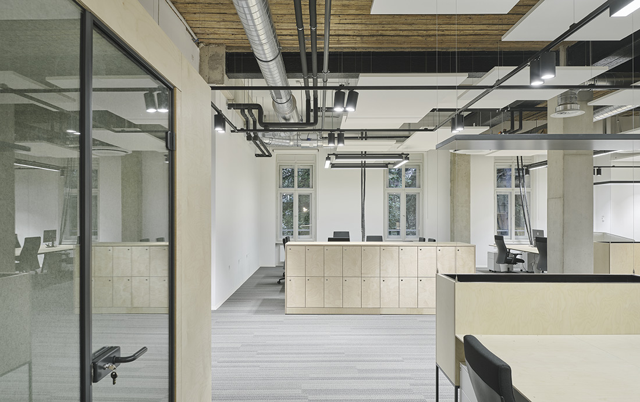
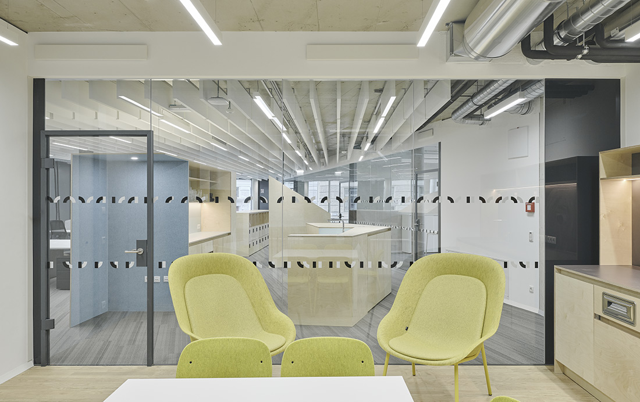
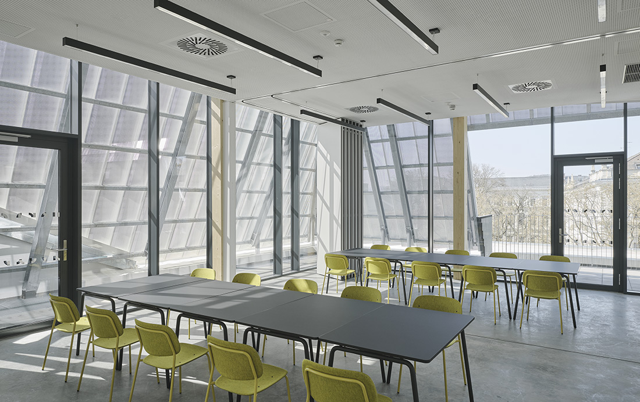
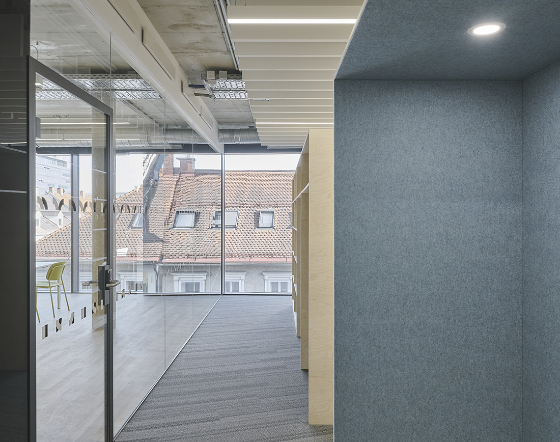
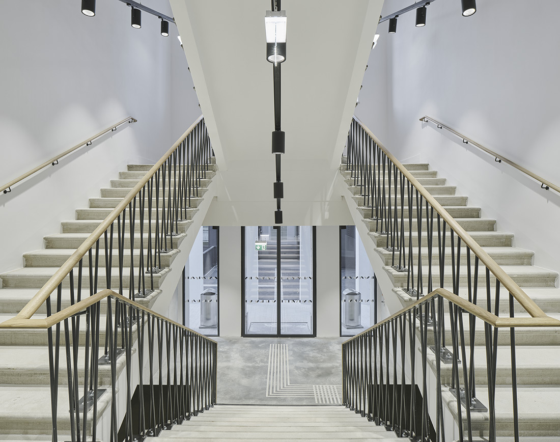
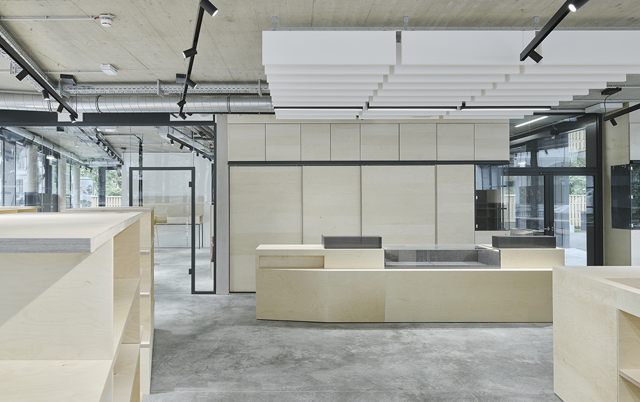
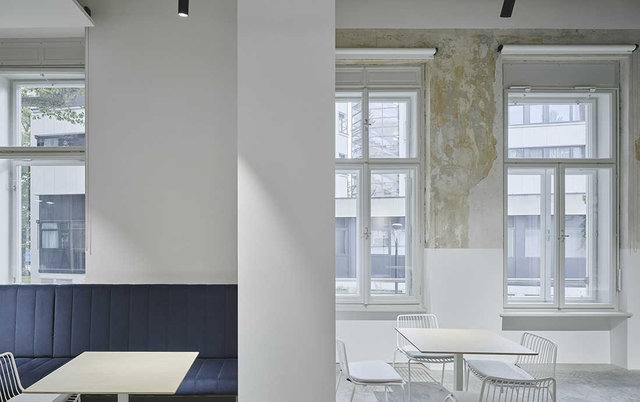
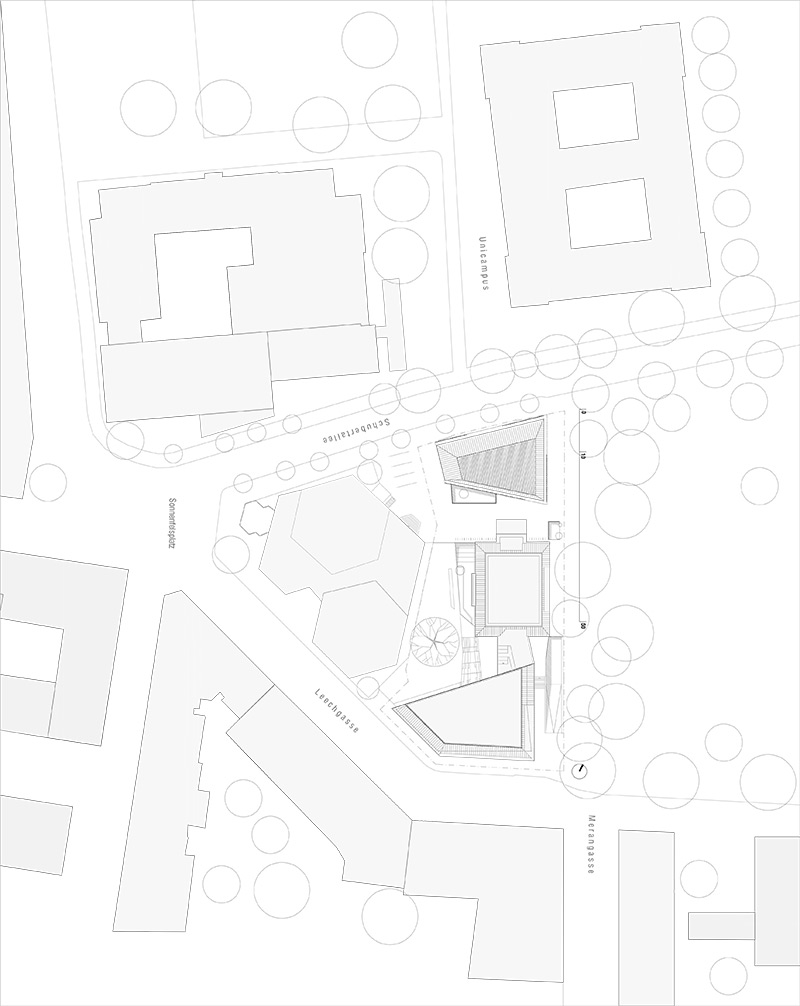

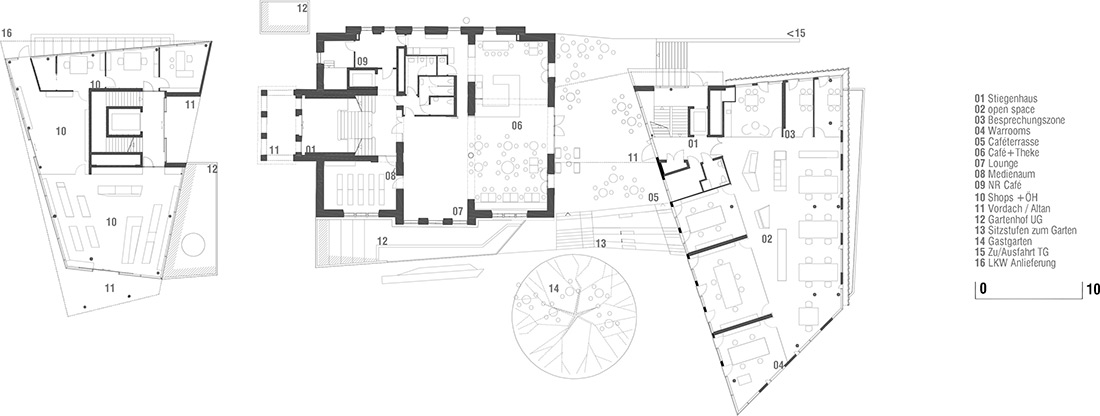
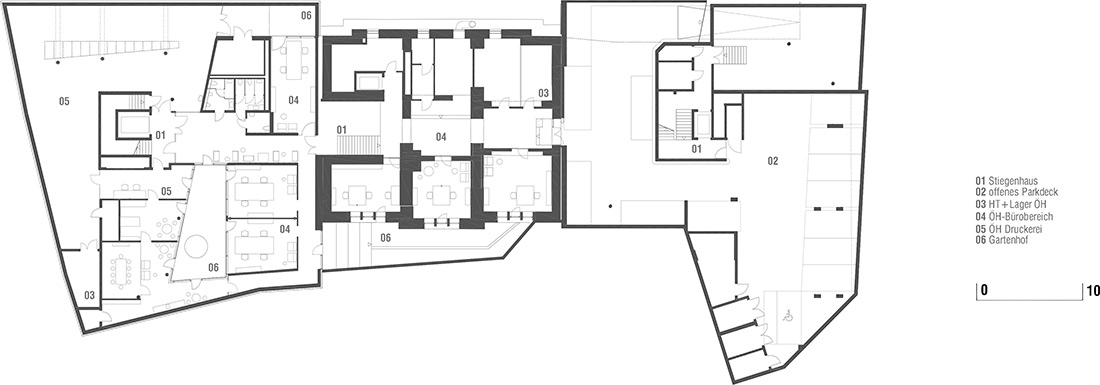

Credits
Architecture
leb idris architektur; Iris Reiter
Client
BIG Bundesimmobiliengesellschaft mbH
Year of completion
2021
Location
Graz, Austria
Total area
5.000 m2
Site area
2.762 m2
Photos
David Schreyer
Project Partners
University of Graz, ZWI GmbH


