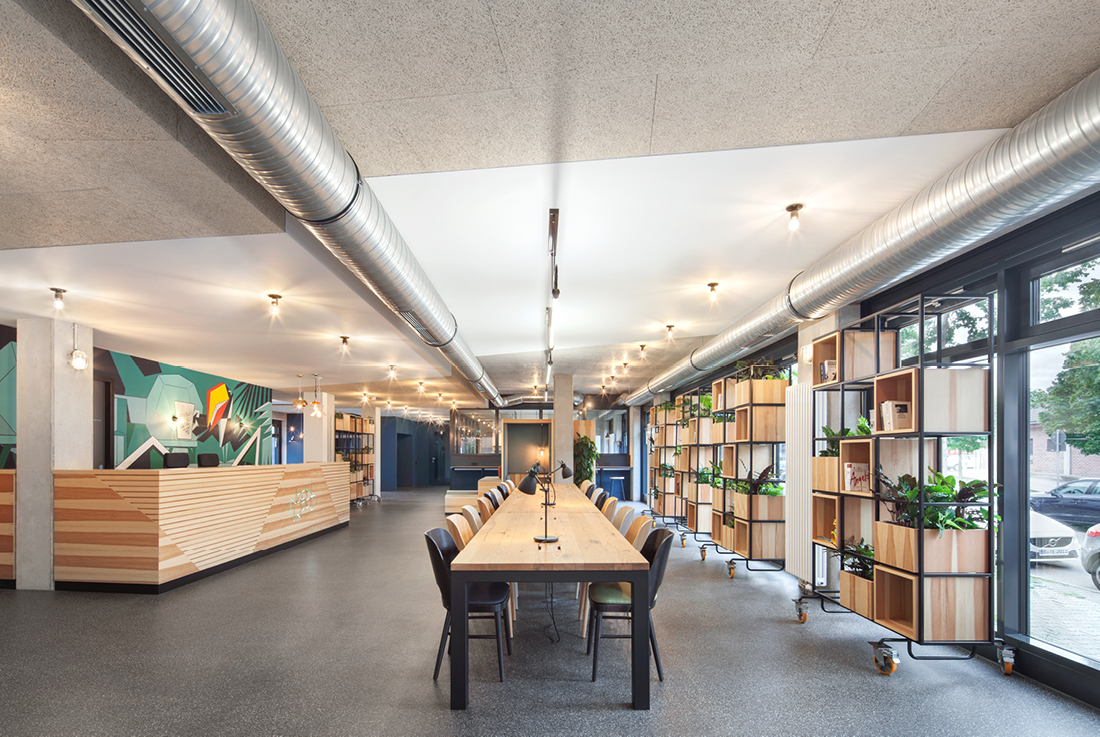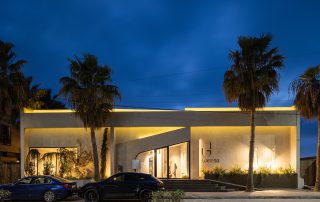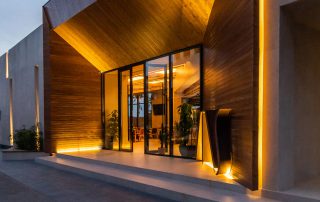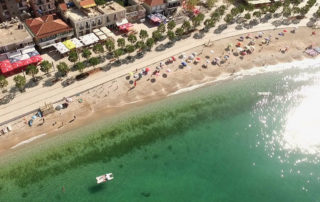On the former site of the Adlershof cable factory, an ensemble of three new buildings in solid construction has been created, grouped around an attractively designed inner courtyard. GBP Architekten also created the entire interior design for the 295 fully furnished student apartments. In addition, students have access to a spacious communal lobby area for studying, networking and relaxing complemented by a cinema, laundromat and a courtyard with a seating area and a large terrace on top of one of the buildings. The concept of the apartments combines bright, friendly colors and surfaces in warm natural tones with various shades of green and understated black furniture. Elements made of real maritime pine veneer and exposed concrete surfaces are complemented by delicate black metal or cork elements. All furniture is custom-made, individually designed for each room and optimized in terms of storage space. The aim was to create individuality and design with brand recognition.
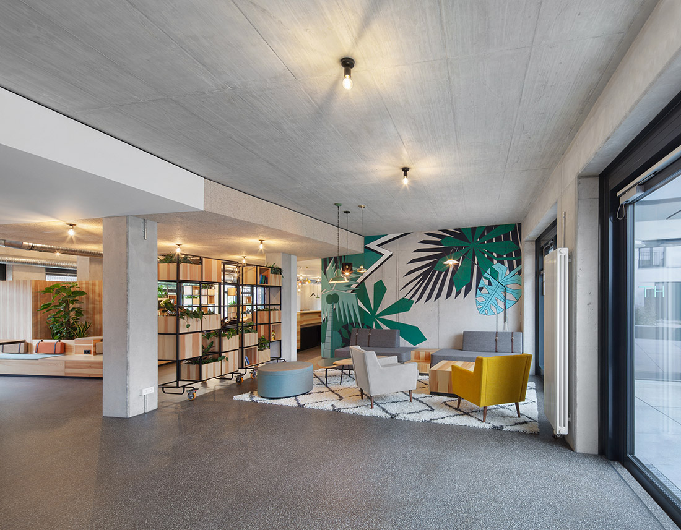
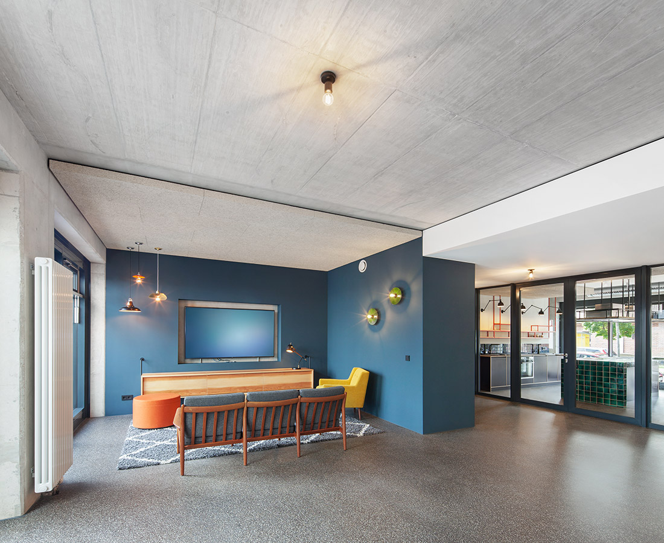
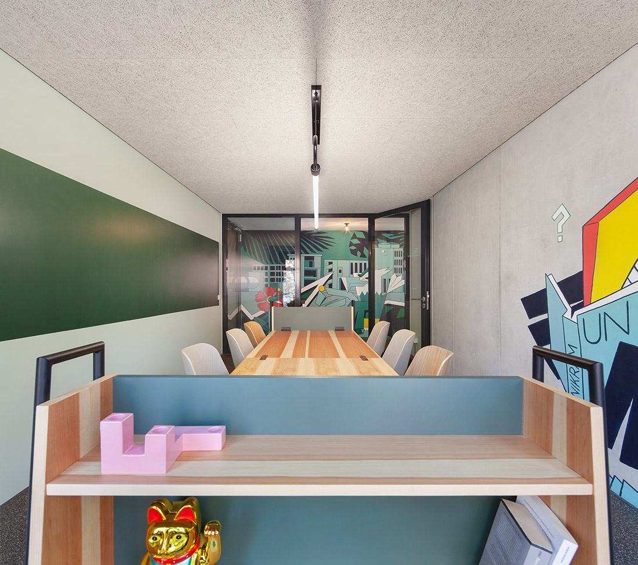
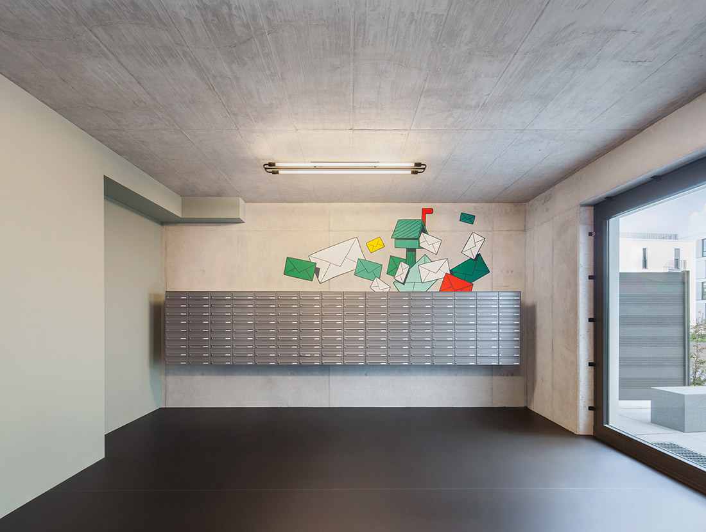
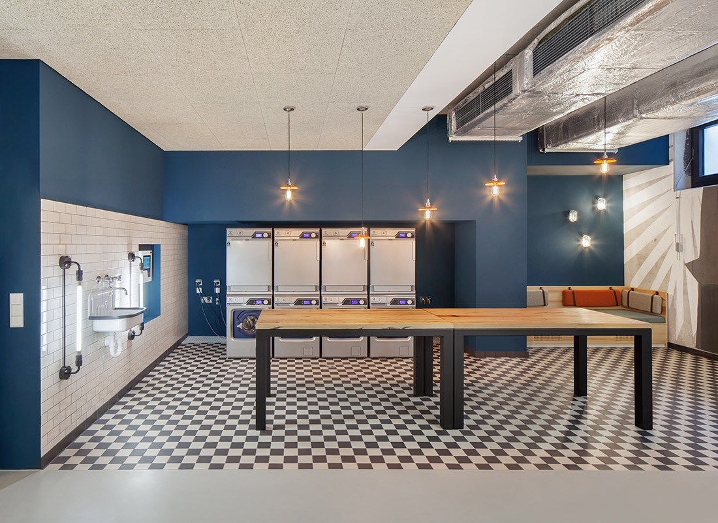
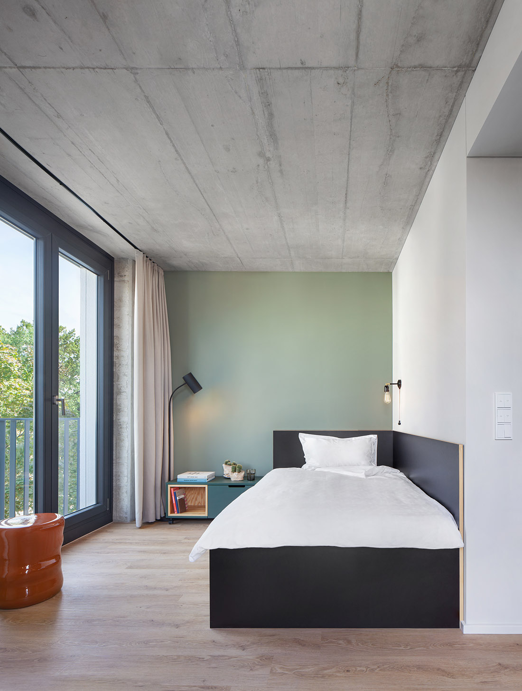
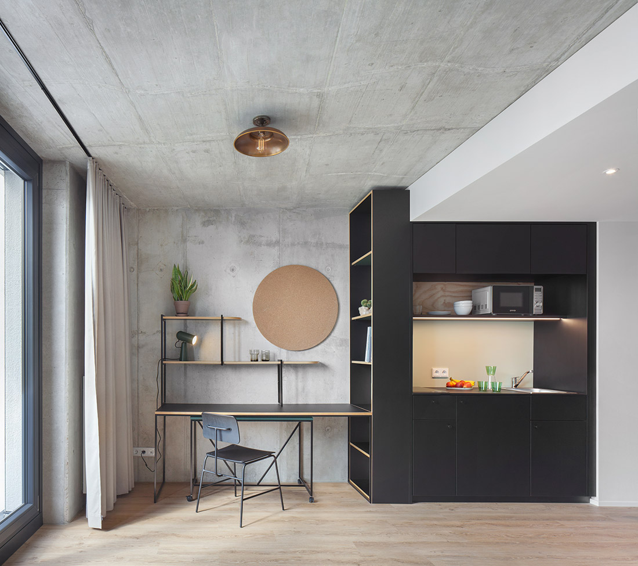
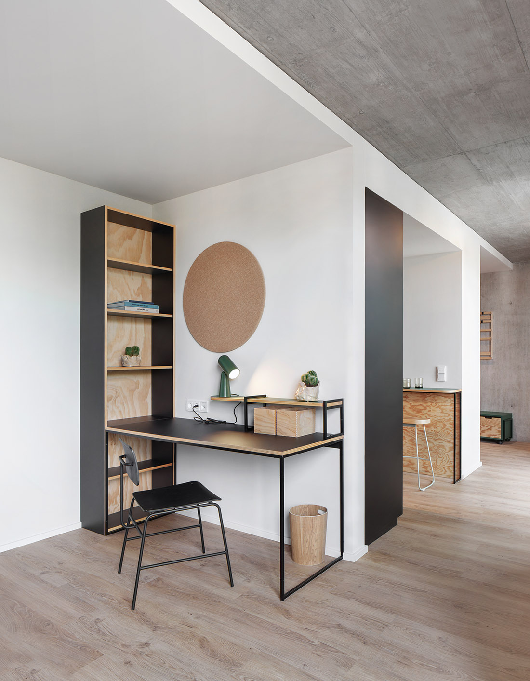
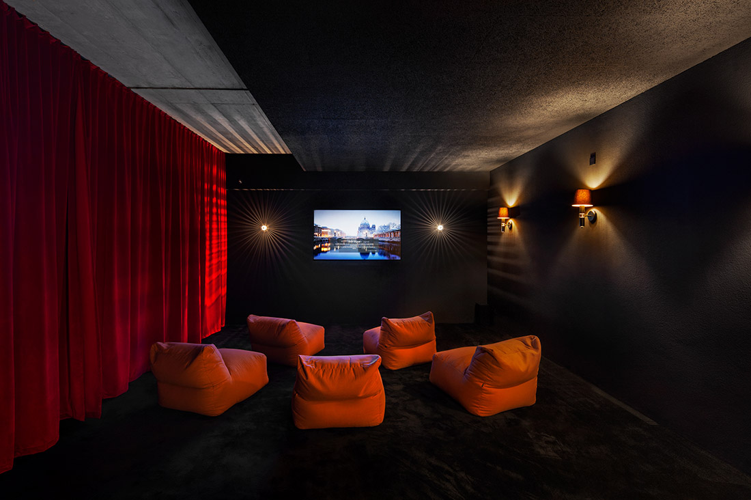
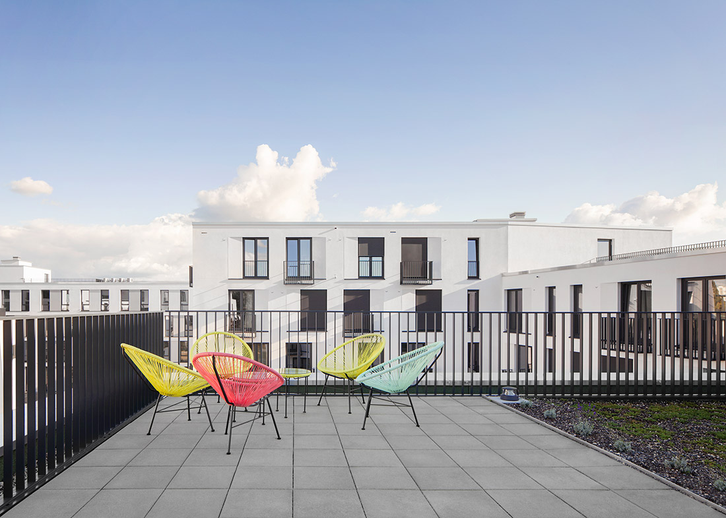

Credits
Interior
GBP Architekten GmbH
Client
CCG1 Cable S.à r.l.
Year of completion
2023
Location
Berlin, Germany
Total area
11.760 m2
Photos
Anastasia Hermann
Project Partners
GBP Architekten Objektplanung und Baumanagement, Elektrobau Süd, Fehrbelliner Fensterwerk, Gonzaga, Hesat, KAEFER Construction GmbH, Mark-A. Krüger GmbH, Schwörer Fertigbad-Systeme, ST Gebäudetechnik, Tischlerei Riedl


