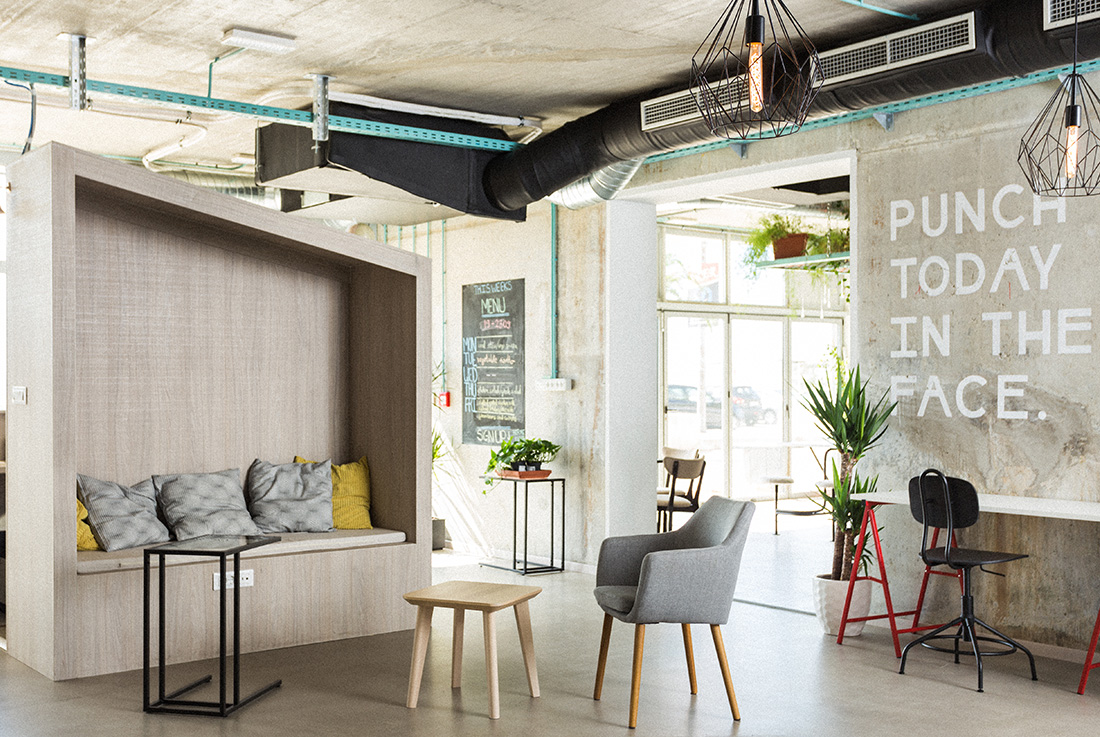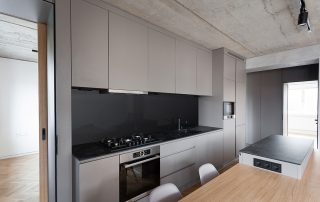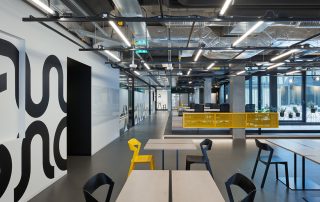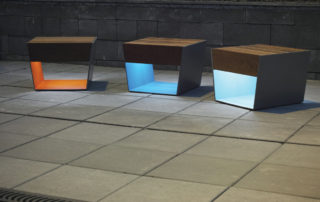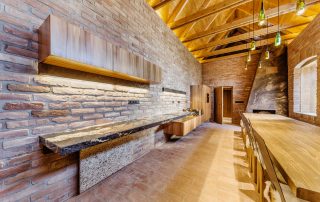WIP coworking space is a result of rethinking the work environment, followed by interior design. Remote Year company has chosen Split as one of its destinations within a program that enables its users to travel and work in different destinations around the world.
Creating space for unknown users and a range of different professions was the biggest challenge to deal with. The task was to design coworking space for people from all over the world that enables full efficiency of the work and at the same time offers plenty of multifunctional features for the free time activities.
The idea was to remove all local features, and highlight the international character of the space, to follow up with the same international structure of its users. Comfortable atmosphere and unique place for each individual was achieved through zones of different character and working ambience, including conference room, phone booths and other features that are necessary for functionality of the working process. A separate working unit, designed for people who prefer to work in a more relaxed atmosphere, is a space designed as a cafe – typology where the concept of coworking originated from.
What makes this project one-of-a-kind?
Being based in Split, Croatia – the project introduces a new typology, almost completely not present in the area. Since it is located in one of the most recently developed neighbourhoods it also adds up to the facilities available for both locals and visitors. It boosts the interaction of the two thus improving the cultural exchange and adding up to the development of a more tolerant and global society. WIP coworking space also offers a strong alternative to the monofunctional cluster of bars and restaurants that have completely taken over the valuable public space of the Split’s largest beach – Žnjan.
About the authors
SUPER URED is a young architecture practice based in Split, Croatia. The office is established in 2015 by partners Ivana Ivić Žarko, mag.ing.arch. and Ivo Žarko, mag.ing.arch.
Our work is focused to the field of architecture and interior design and our projects range from the design of buildings and interiors to large scale public spaces, planning and related studies. Our work is characterized by open approach and dedication to the client and permanent investments in our development.
We believe there is good and bad architecture. The good architecture is adapted to the context out of which it emerges, the bad architecture isn’t. The context is defined by the location and the moment in which the building is formed, but also according to the user needs. As architects, we aim offer our knowledge, work and time in responsible spatial creation.
Our team currently gathers seven employed members and a range of external associates.
In last few years, we were awarded with 2nd prize in the competition for “Reconstruction of former DTR factory in Zagreb”, published in several local magazines including the Catalogue for Best house in 2018, for project “Two houses in Tribunj”.
Text provided by the authors of the project.
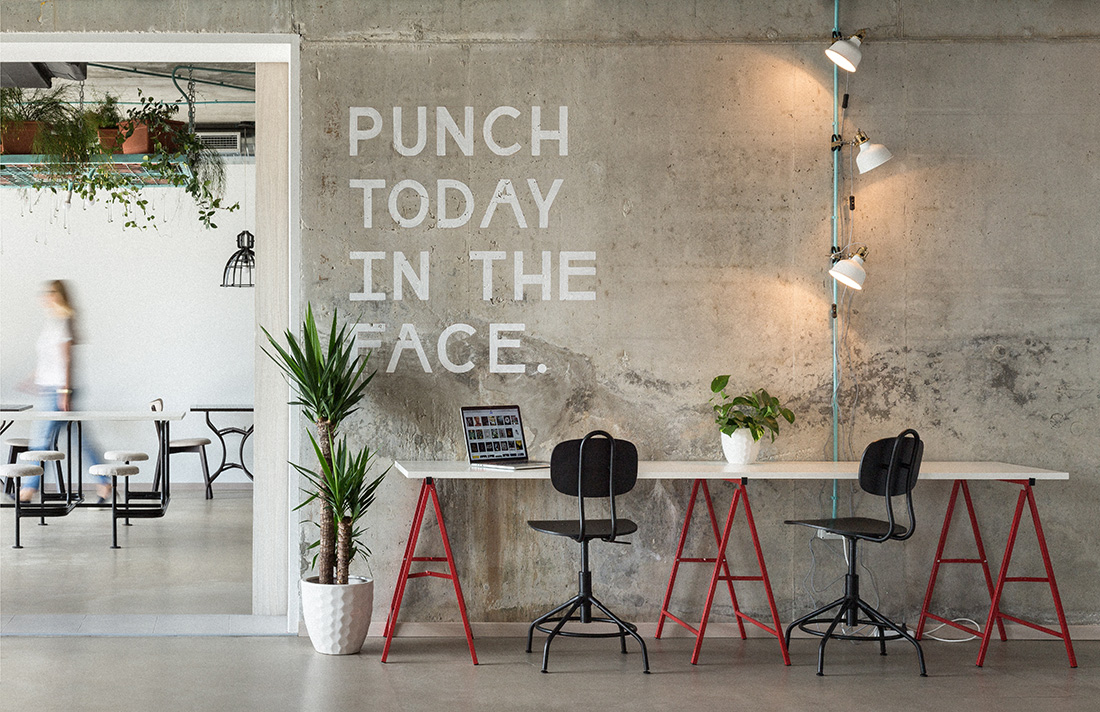
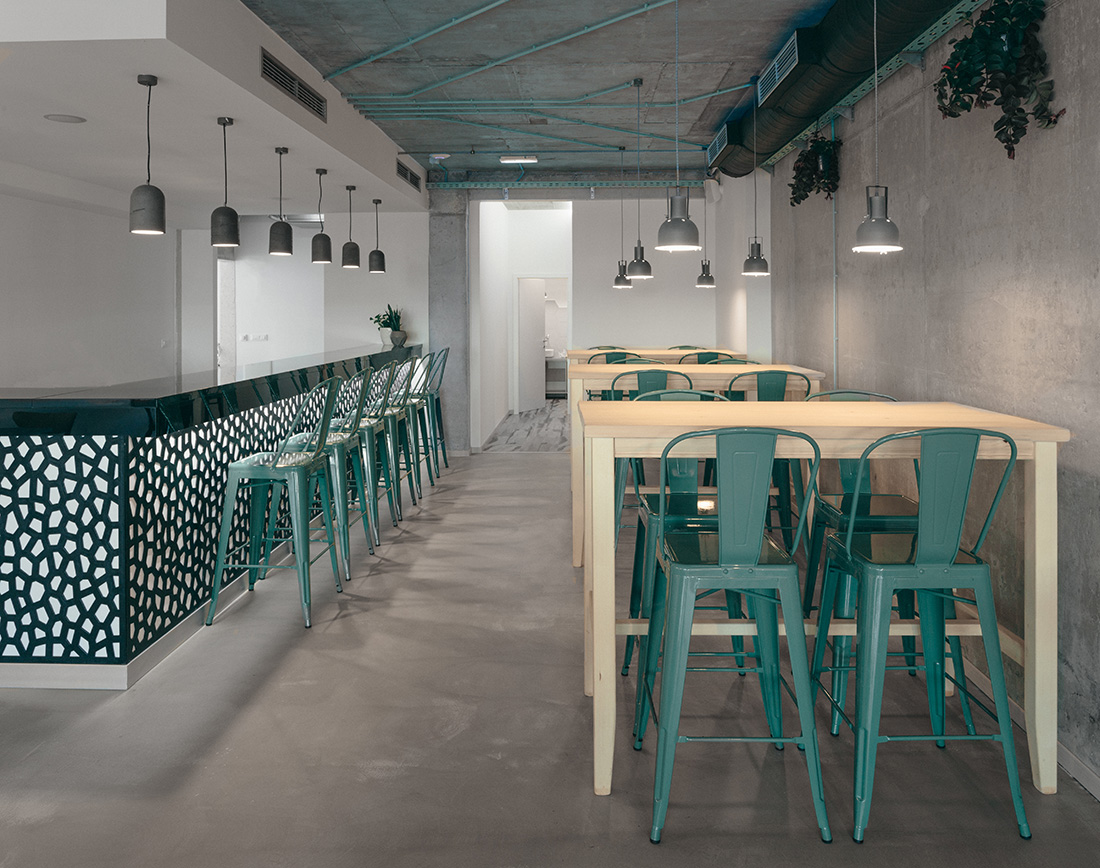
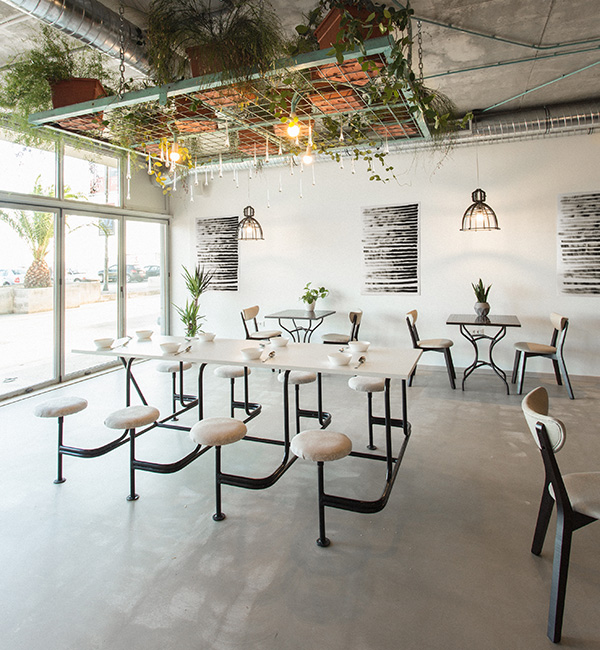
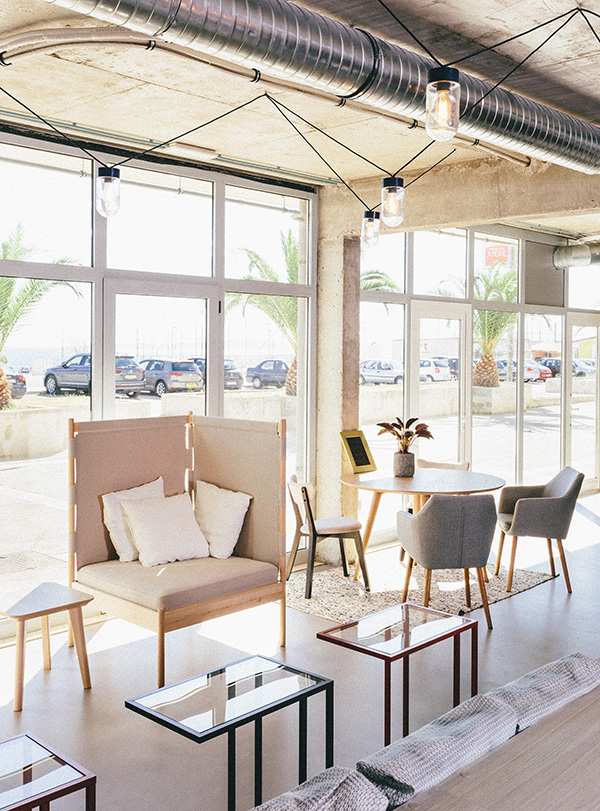
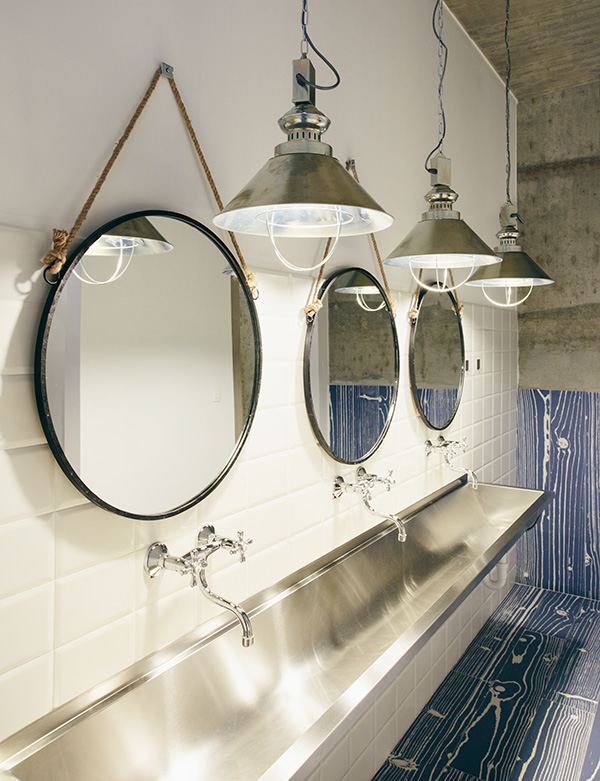
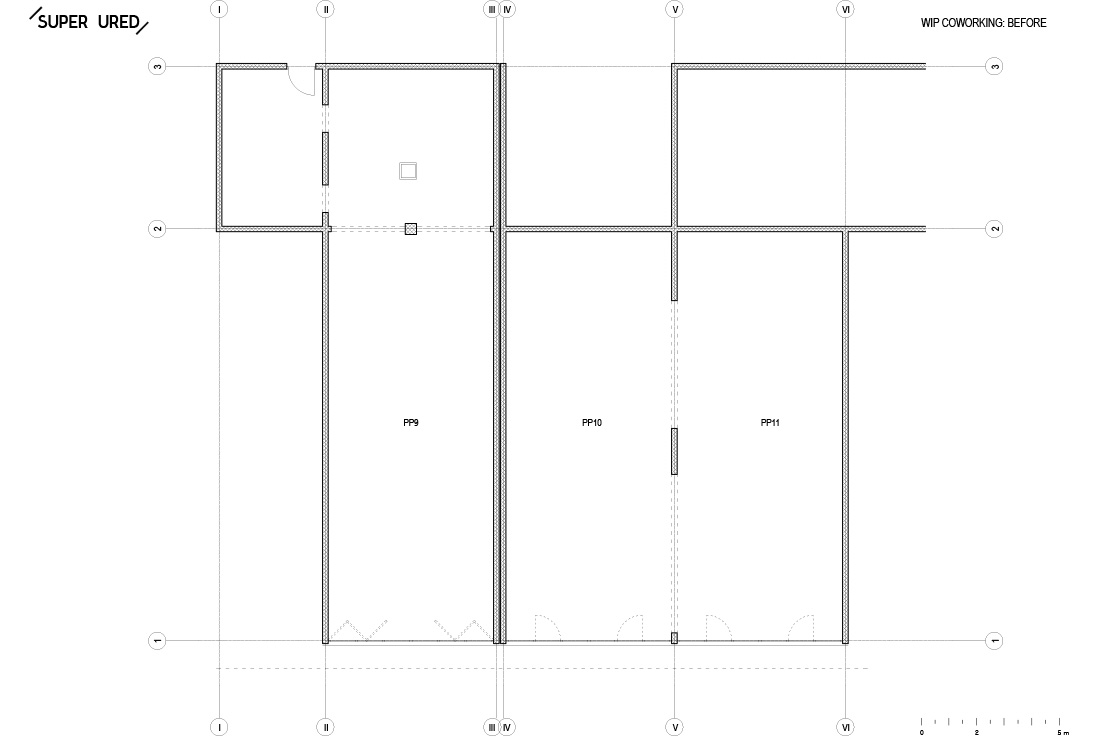
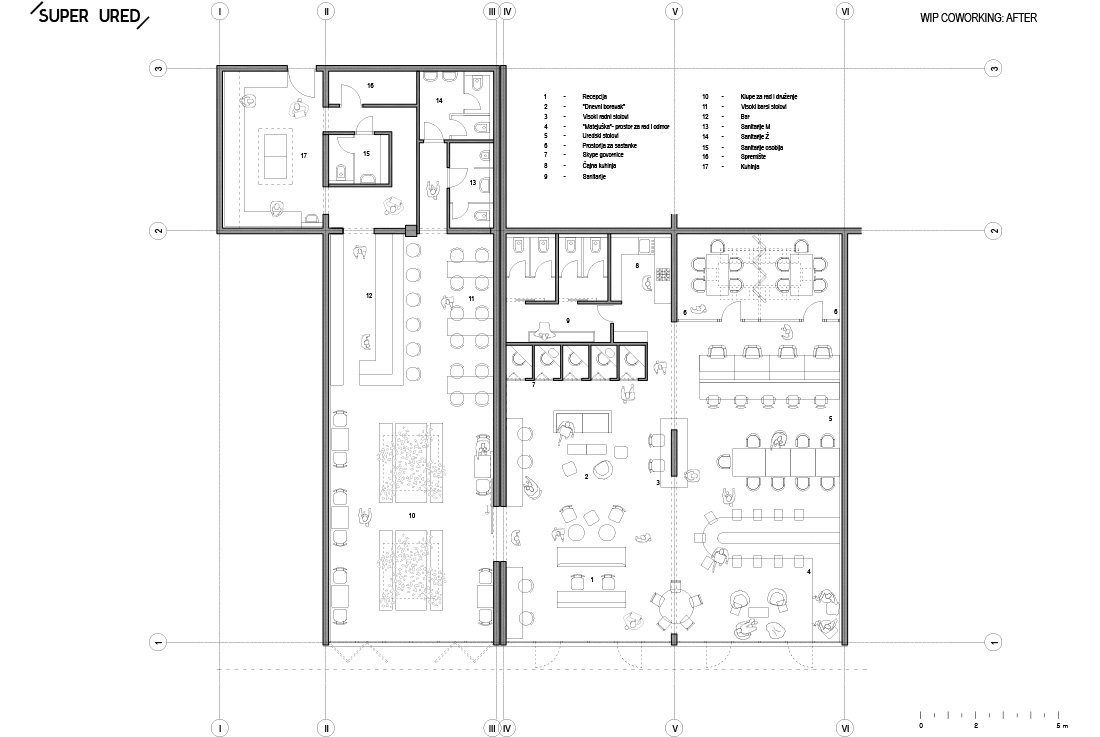


Credits
Interior
SUPER URED d.o.o.; Ivana Ivić Žarko, Ivo Žarko, Tomi Šoletić,Tajana Pandžić, Filip Cieloch
Client
REMOTE YEAR LLC
Year of completion
2016
Location
Split, Croatia
Area
340 m2
Photos
Marko Mihaljević
Project Partners
OK Atelier s.r.o., MALANG s.r.o.



