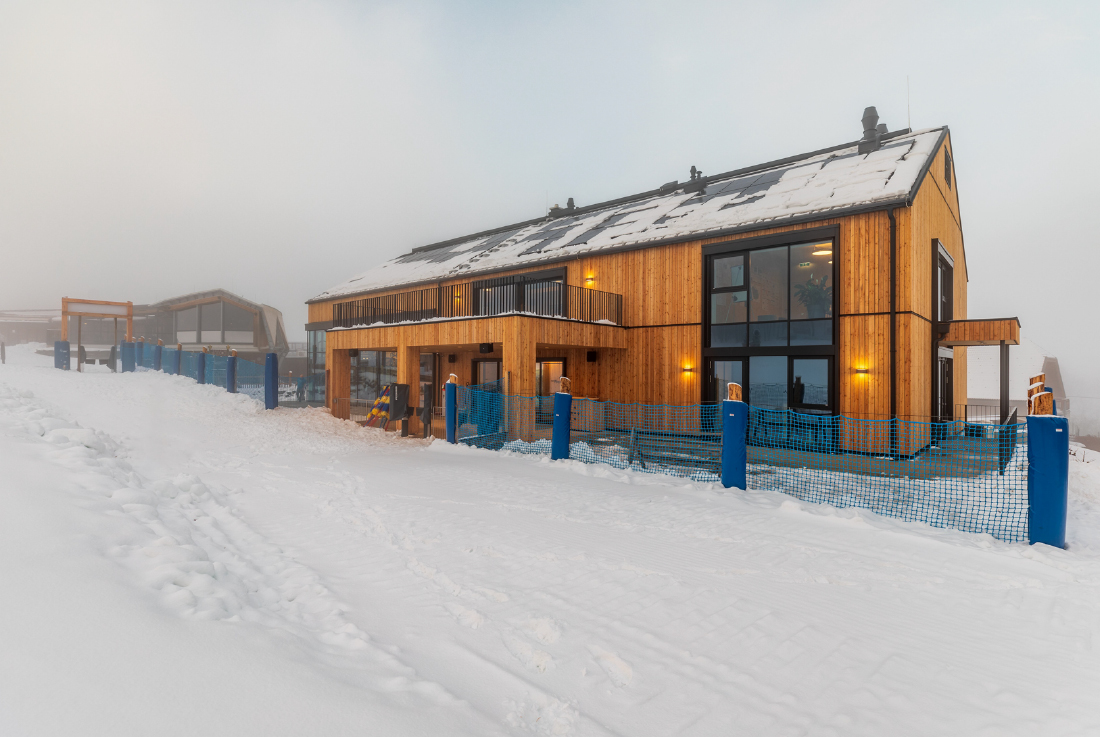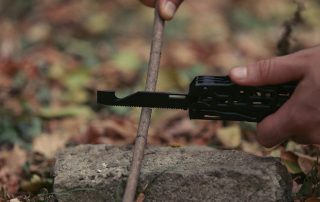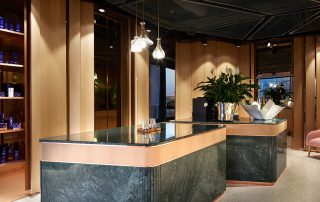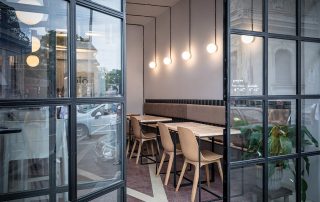The multifunctional building combines a variety of functions under one roof and is adaptable to future changes in usage requirements. The exterior design of the modern “Stadl” integrates a classic board facade with the high-tech glazing of the surrounding buildings.
The Wexl Base serves as the new pivotal point of both the Wexl Arena and the Wexl Trails in St. Corona am Wechsel. Here, guests can access a new service center with 1.000 m² of usable space, housing winter and summer outdoor schools, a ski and mountain bike rental shop, and additional sanitary facilities.
In addition, the building includes offices, a workshop, rooms for ski, snowboard, and mountain bike instructors, as well as storage spaces to ensure smooth operations. A lounge with direct views of the slopes and trails is also available for events, presentations, and workshops.
Modern and energy-efficient construction methods were employed, made possible by the tight construction timeline of just 8 months, through a high degree of prefabrication. 170 m³ of solid wood were used in the form of cross-laminated timber panels for interior walls and ceilings, as well as preproduced insulated wall and roof elements with cellulose insulation. The photovoltaic system powers both the bike/ski lift and the building’s cooling system.
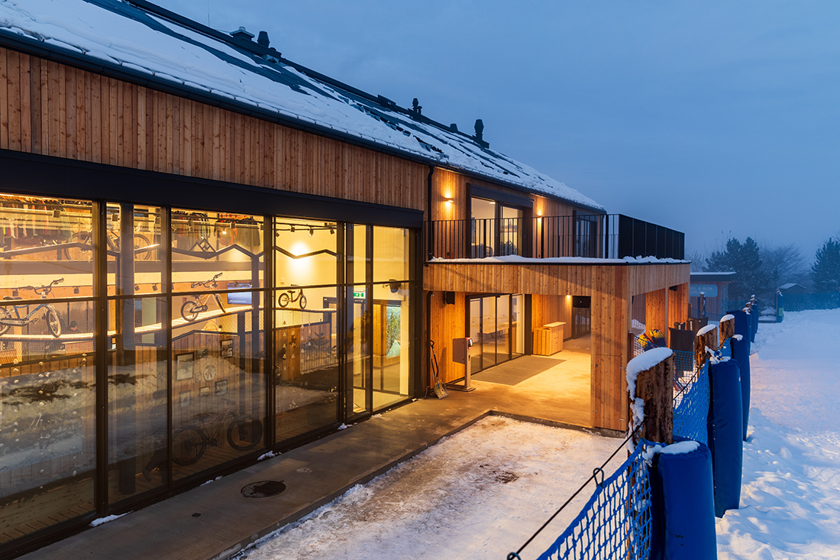
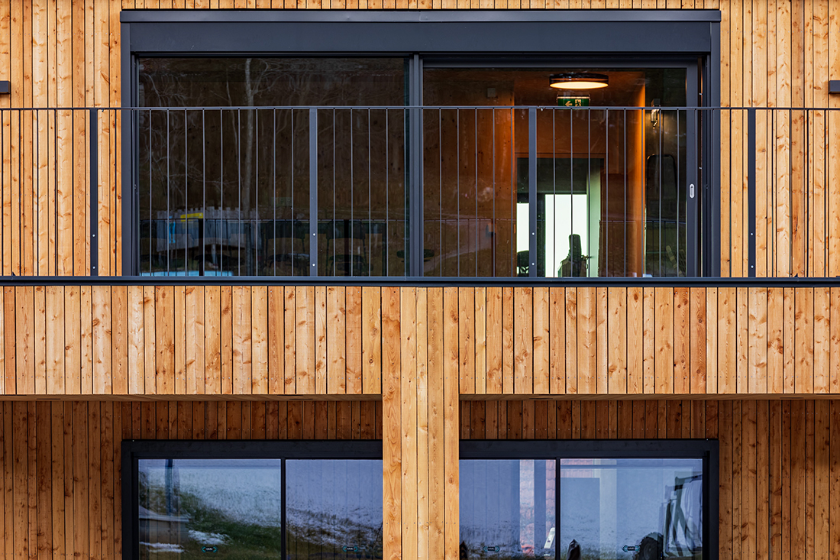
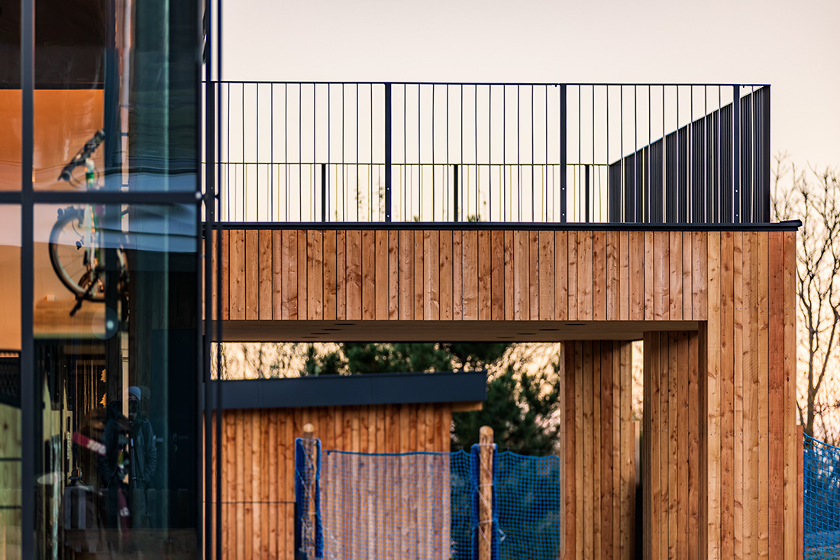
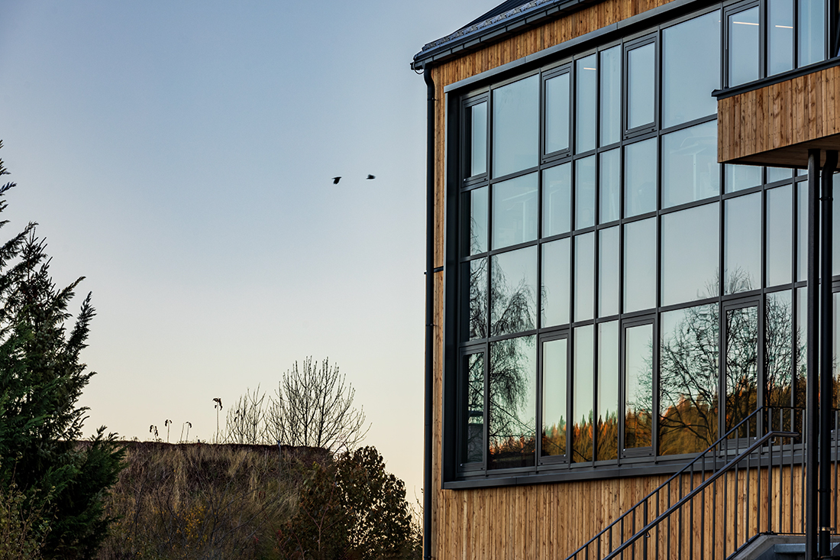
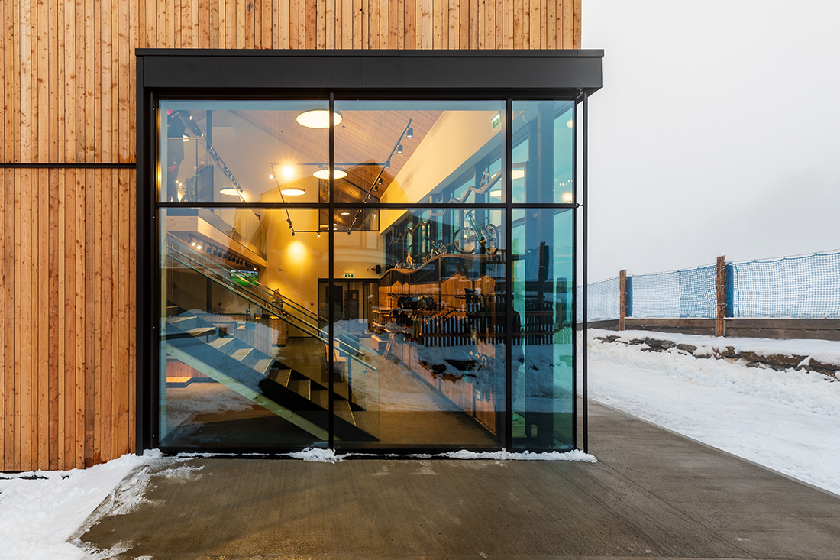
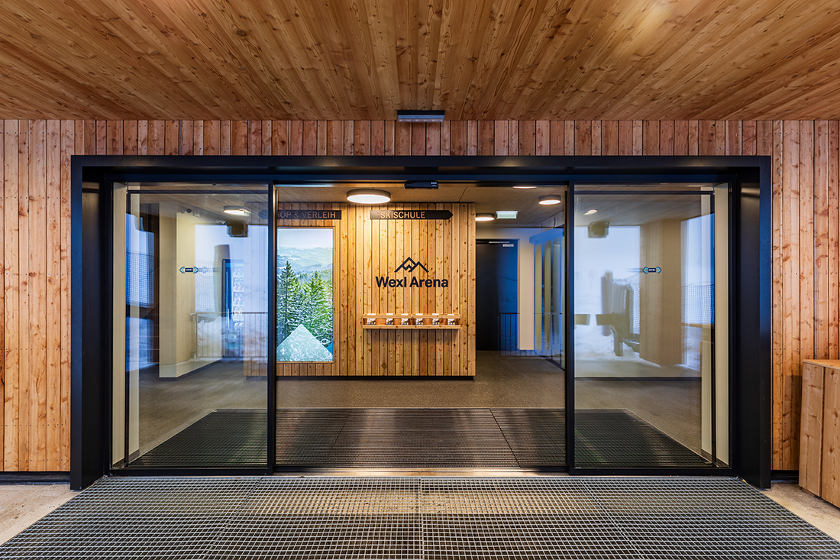
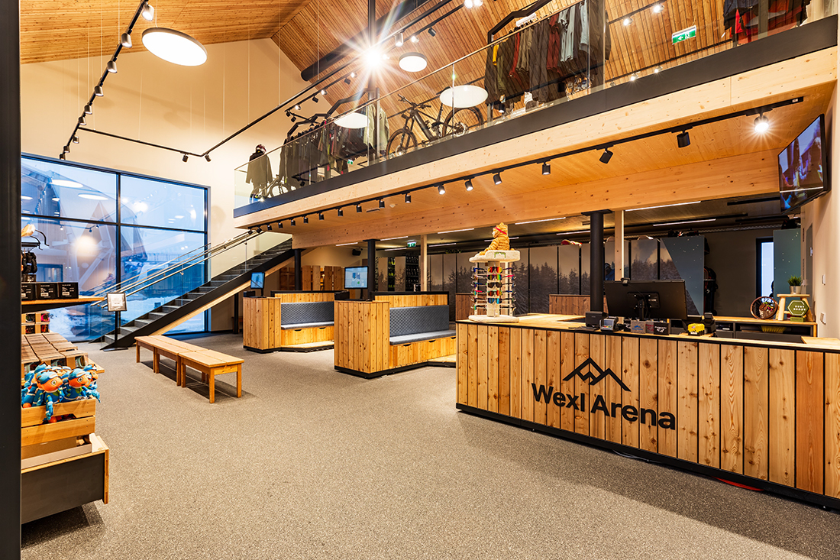
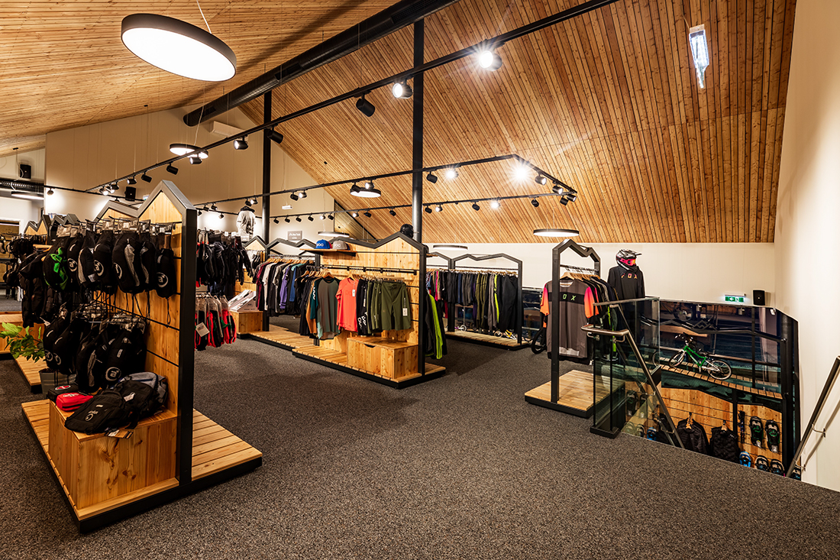

Credits
Architecture
Feuchtenhofer Architekten; Christoph Feuchtenhofer, Johann Traindt, Patrick Schober
Client
Wexl GmbH
Year of completion
2024
Location
St. Corona, Austria
Photos
Filmografie; Christian Kremsl
Project Partners
Interior design: Projekt Kraft Facility und Projektmanagement GmbH


