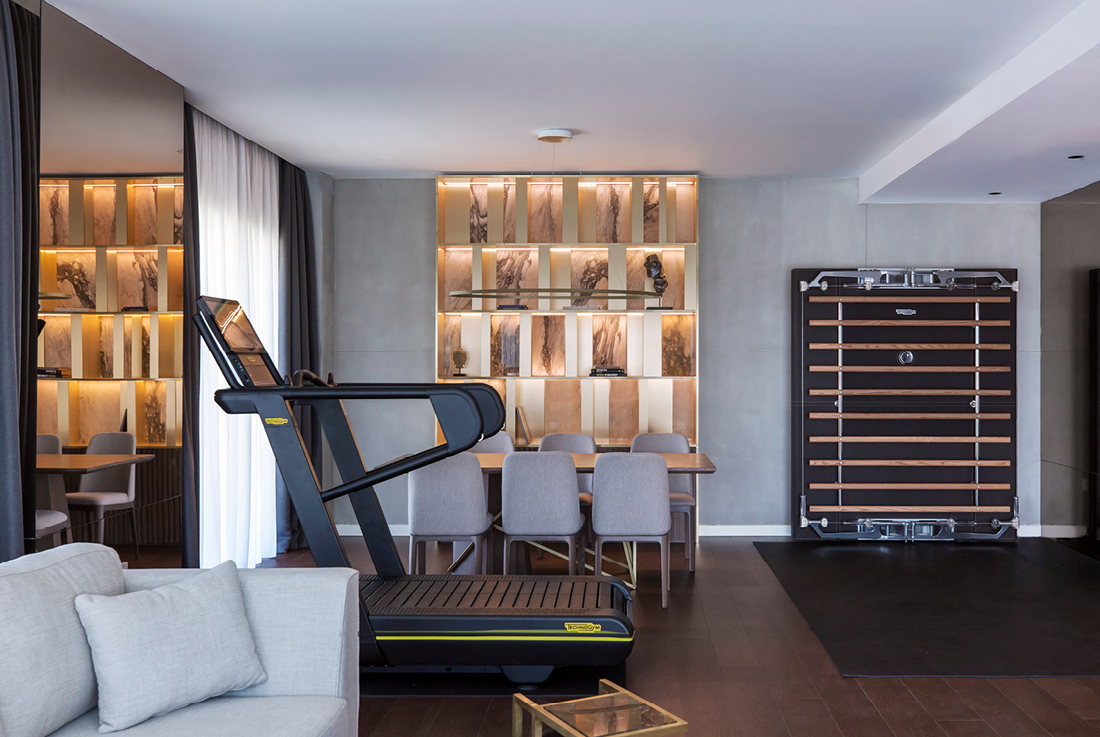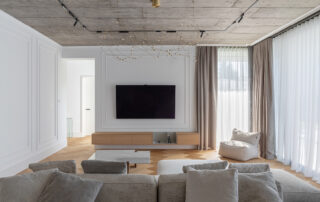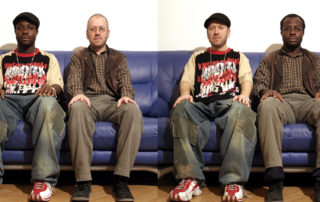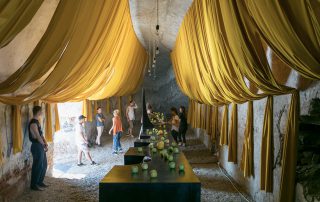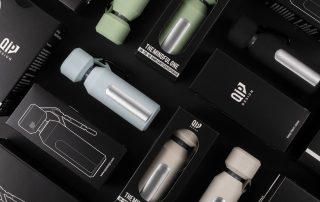The 100 m² apartment, located in the West Tower building within the West 65 residential and commercial complex, has been remodeled for business purposes. The project involved both the interior design and execution of renovation works. To create a spacious and multifunctional living area, an additional bedroom with a bathroom was removed, and the existing kitchen was reduced and completely enclosed.
The interior design highlights the wall panels in the entrance area, complemented by a blend of luxurious furniture, high-end materials, and integrated exercise equipment, resulting in a sophisticated and functional space.

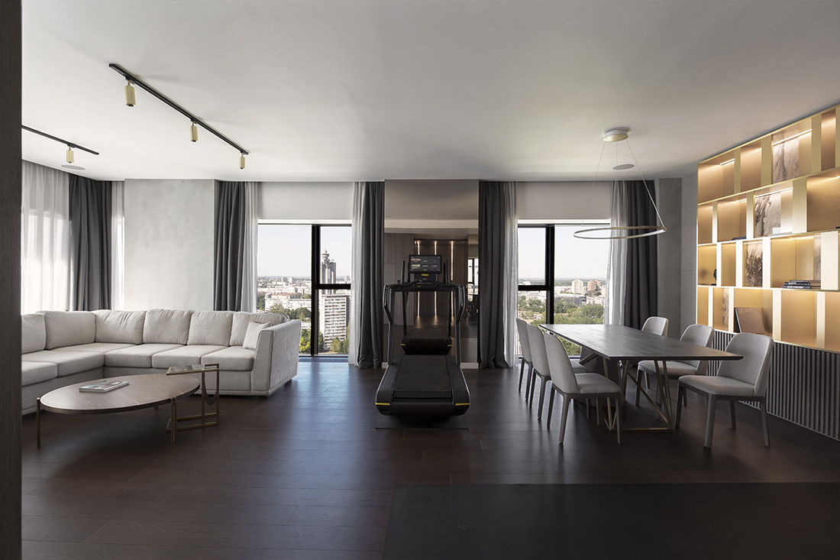
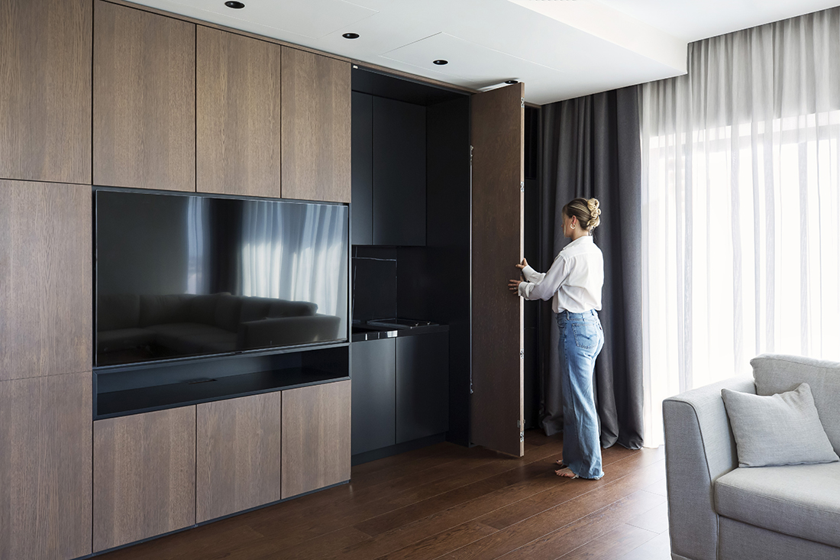
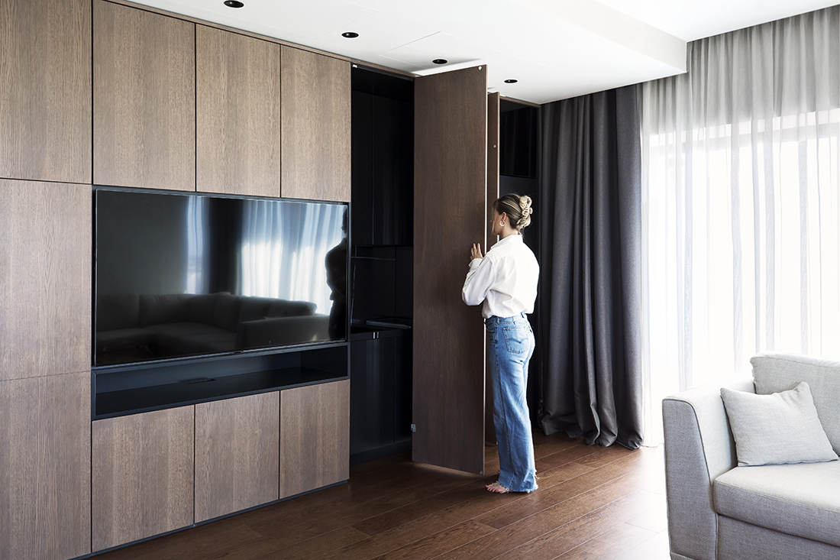
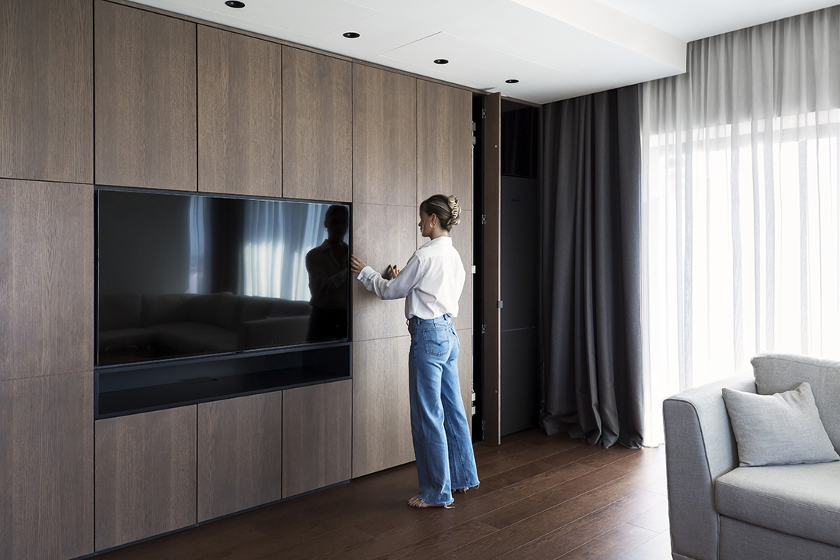
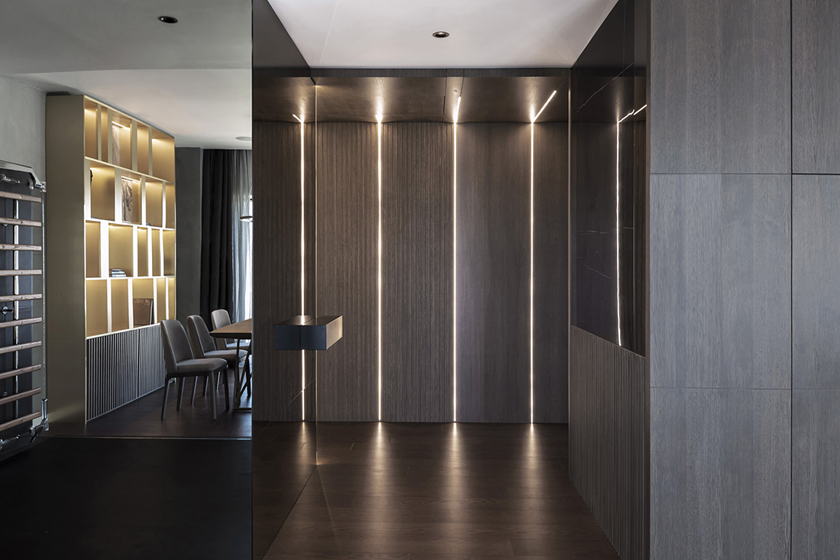

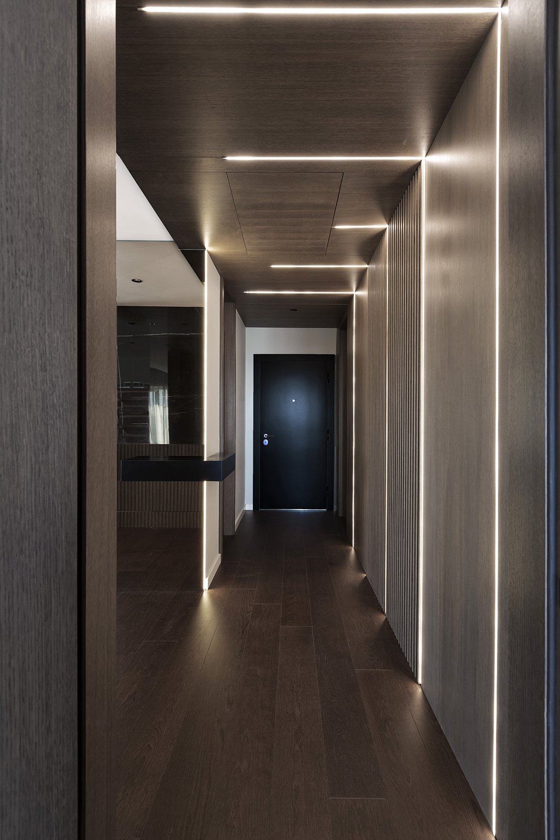
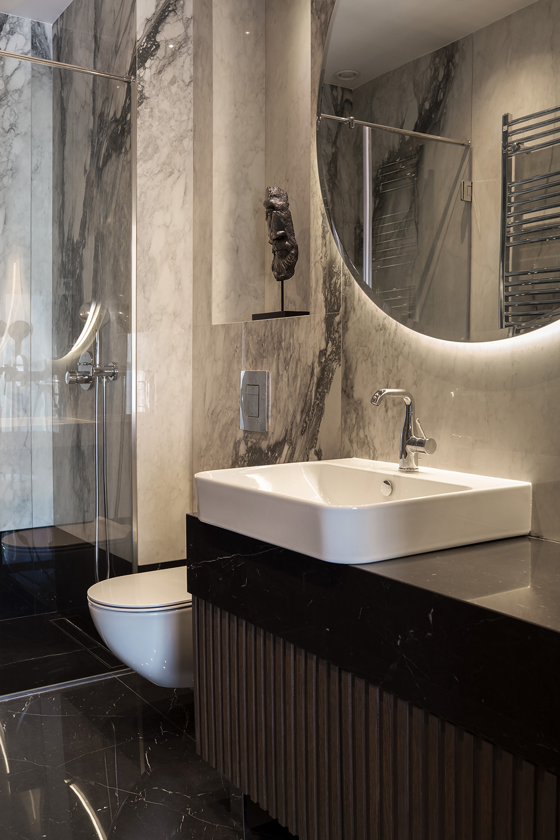
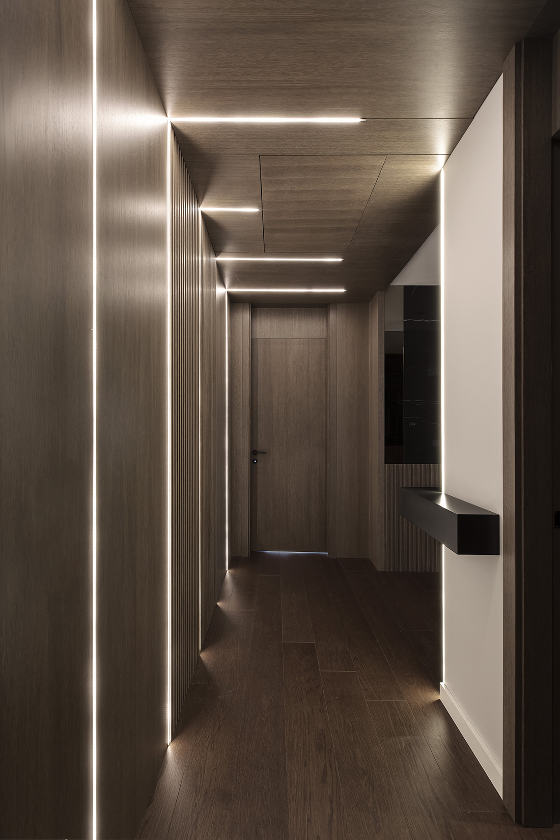
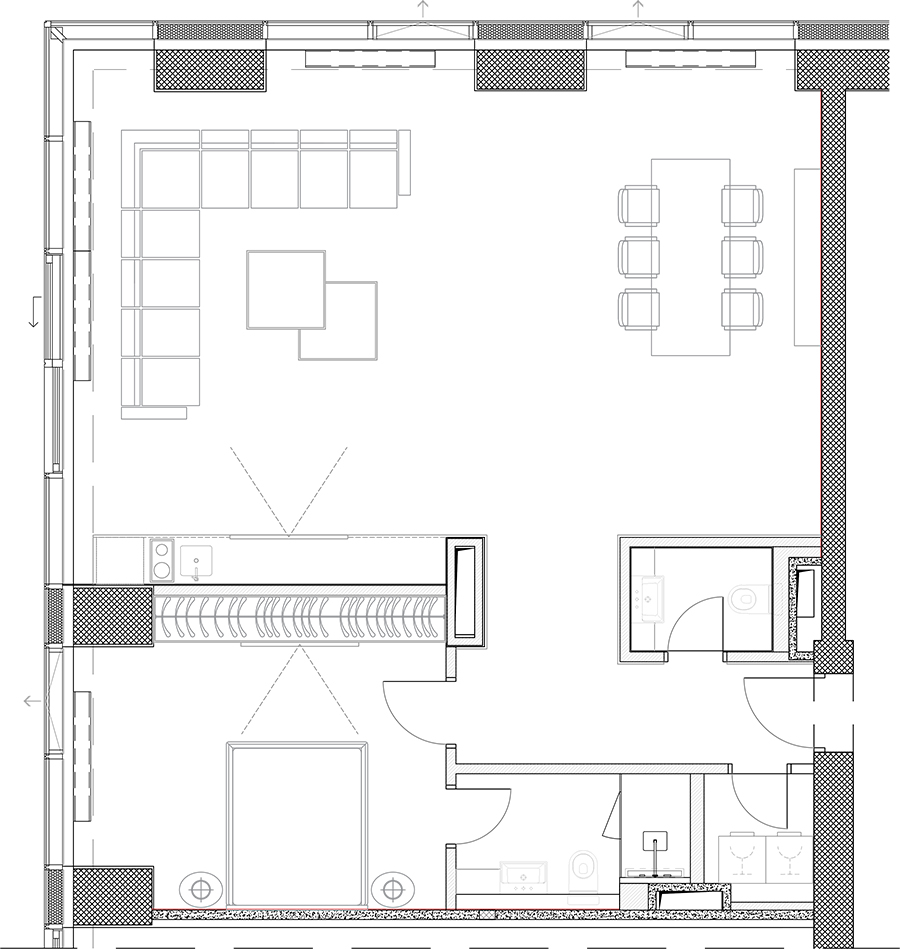

Credits
Interior
1102 Design Space; Kristina and Branko Milanović
Client
Private
Year of completion
2022
Location
Belgrade, Serbia
Total area
100 m2
Photos
Višnja Jovanović


