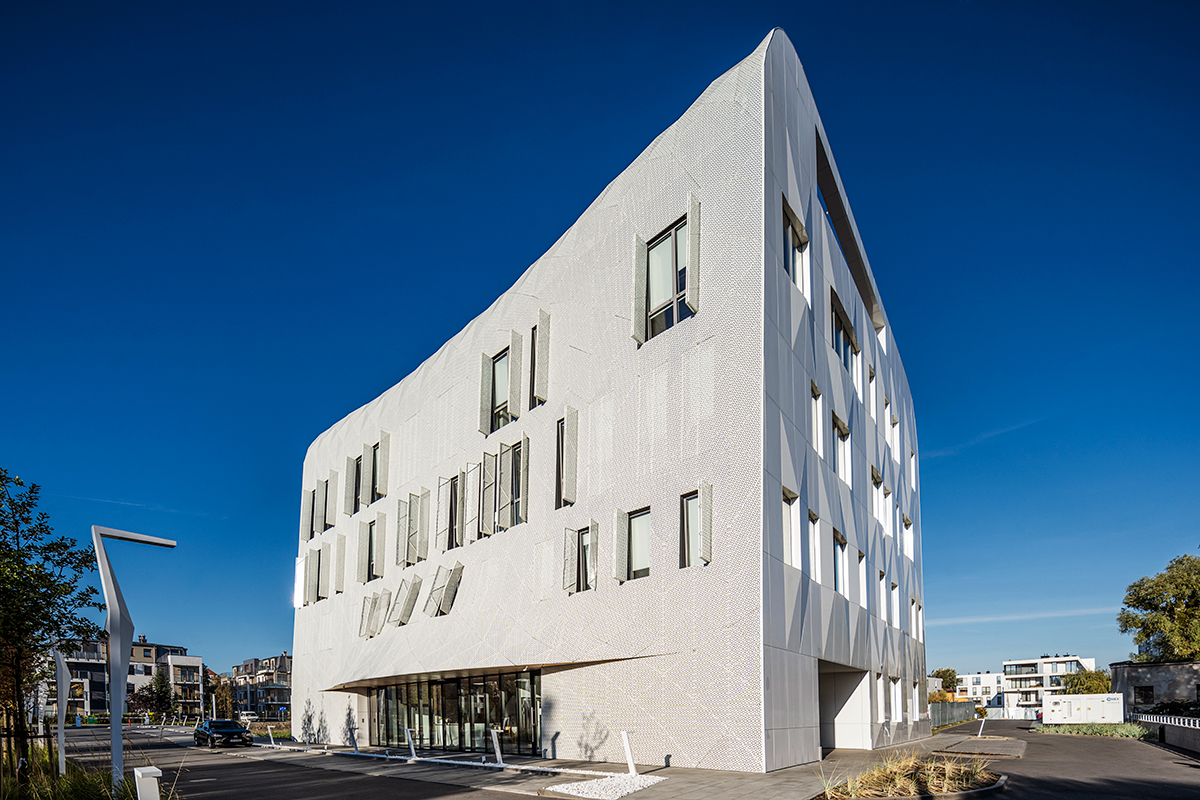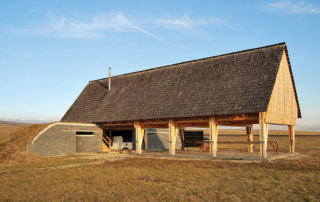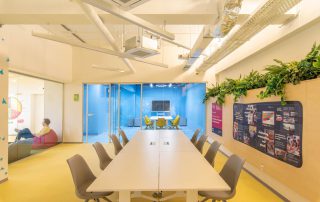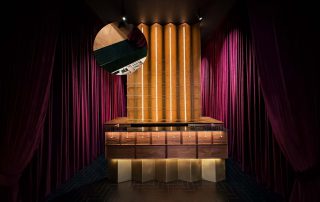Wave One, is located 400 meters from the Baltic Sea in what is historically known as a health resort town. The concept derives from the complexity of sea waves and the local vernacular of carved ornamental detailing on facade elements. Drawing from this, the architects created a site concept composed of five inter-related buildings, reminiscent of waves. The white perforated facade, enfolding Wave One, was partly inspired by a series of photographs by Pierre Carreau titled AquaViva. The architects analyzed the geometric complexity of the sea waves, the arched 3D forms frozen in time as captured by the photographer and translated their observations into an architectural language that shaped the building’s final form. The North/south elevations echo, the seemingly homogenous plane of a wave. With 1,362 perforated triangular panels, the facade bends at its crest, the top of the building. The outer layer of the facade acts as a continuous protective barrier over the building, shielding the exterior wall from heating up and the interior rooms, with highly technical equipment, from overheating. This barrier has a positive effect on the surroundings. It prevents the urban heat island phenomenon. Construction continues on the remaining 4 buildings planned for the site. Once completed, the complex will offer state-of-the-art health care facilities.
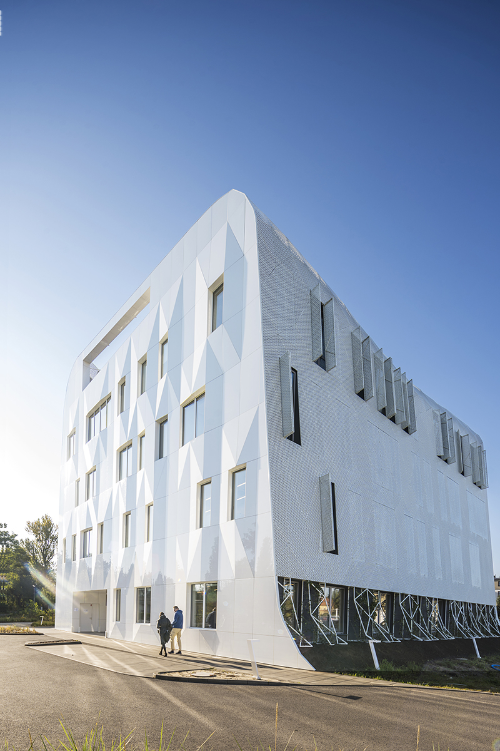
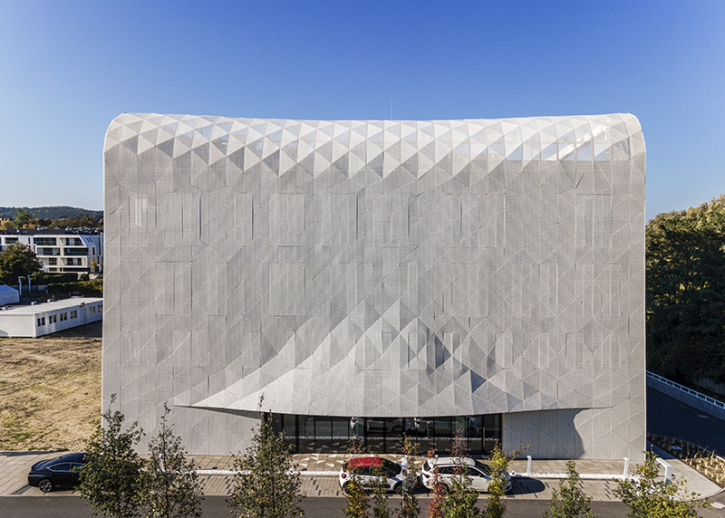
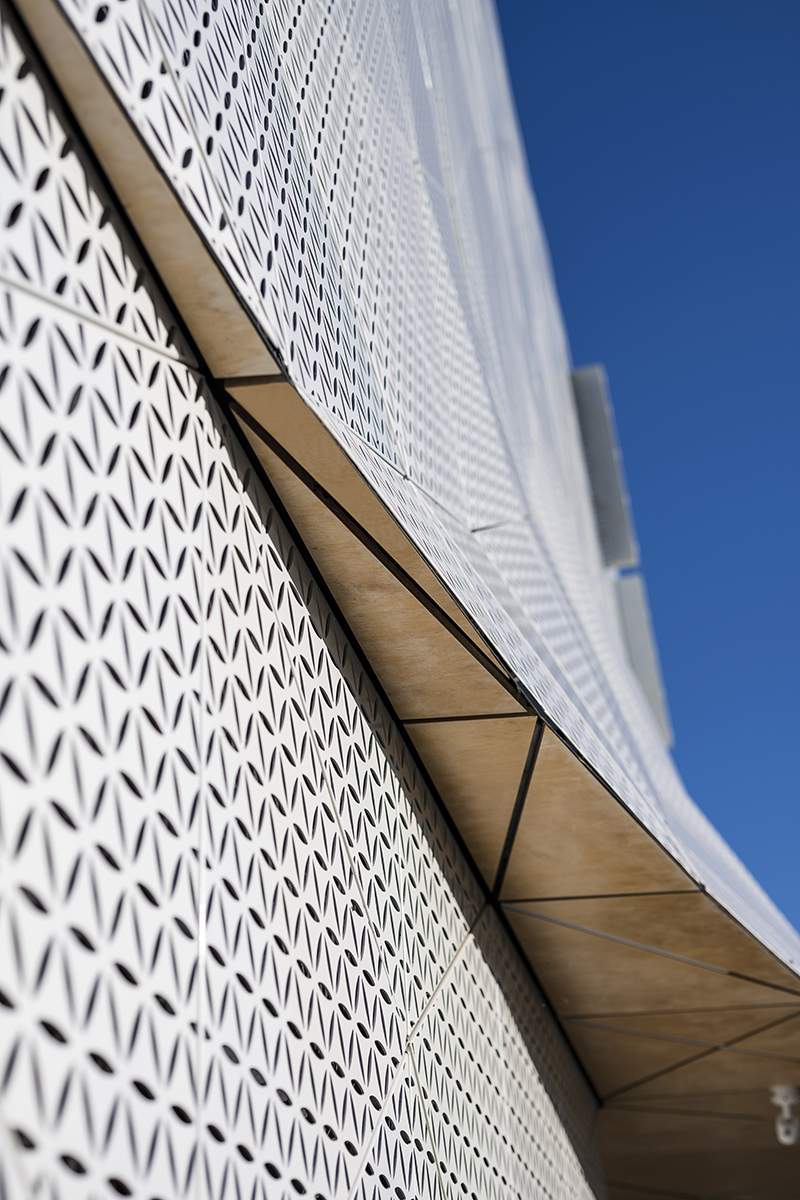
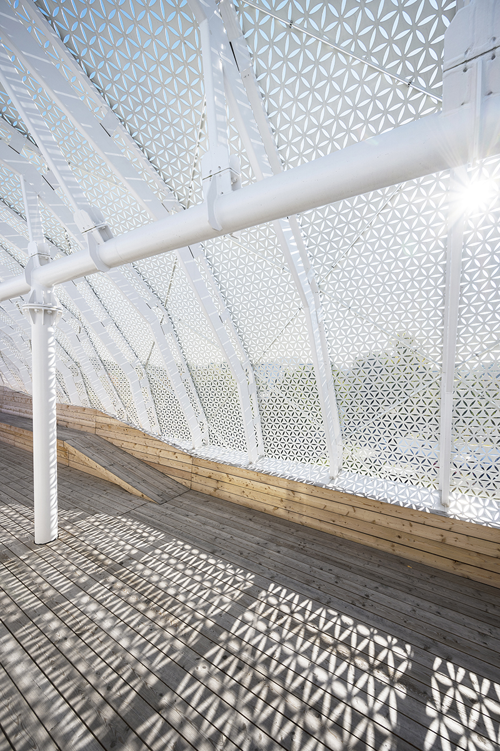
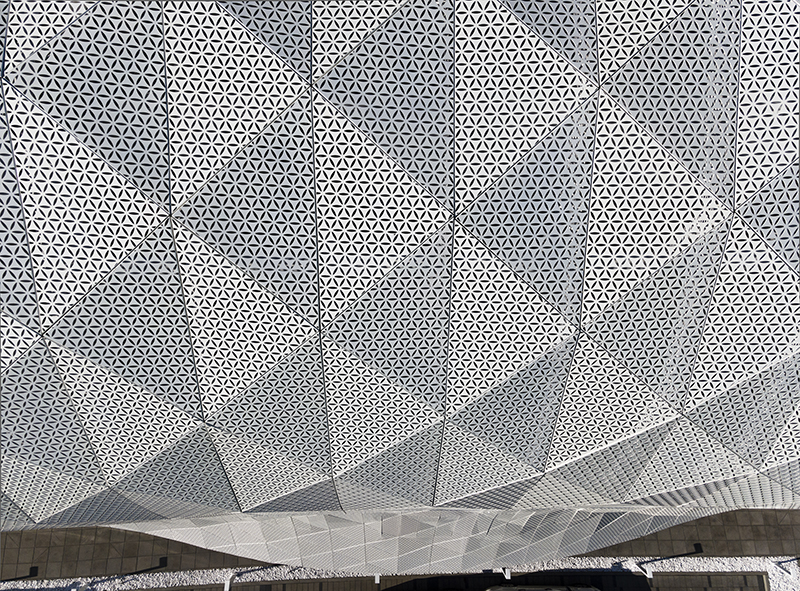
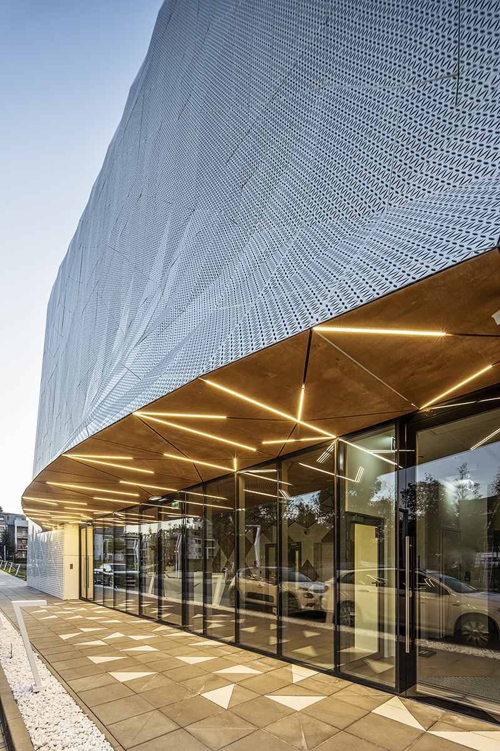
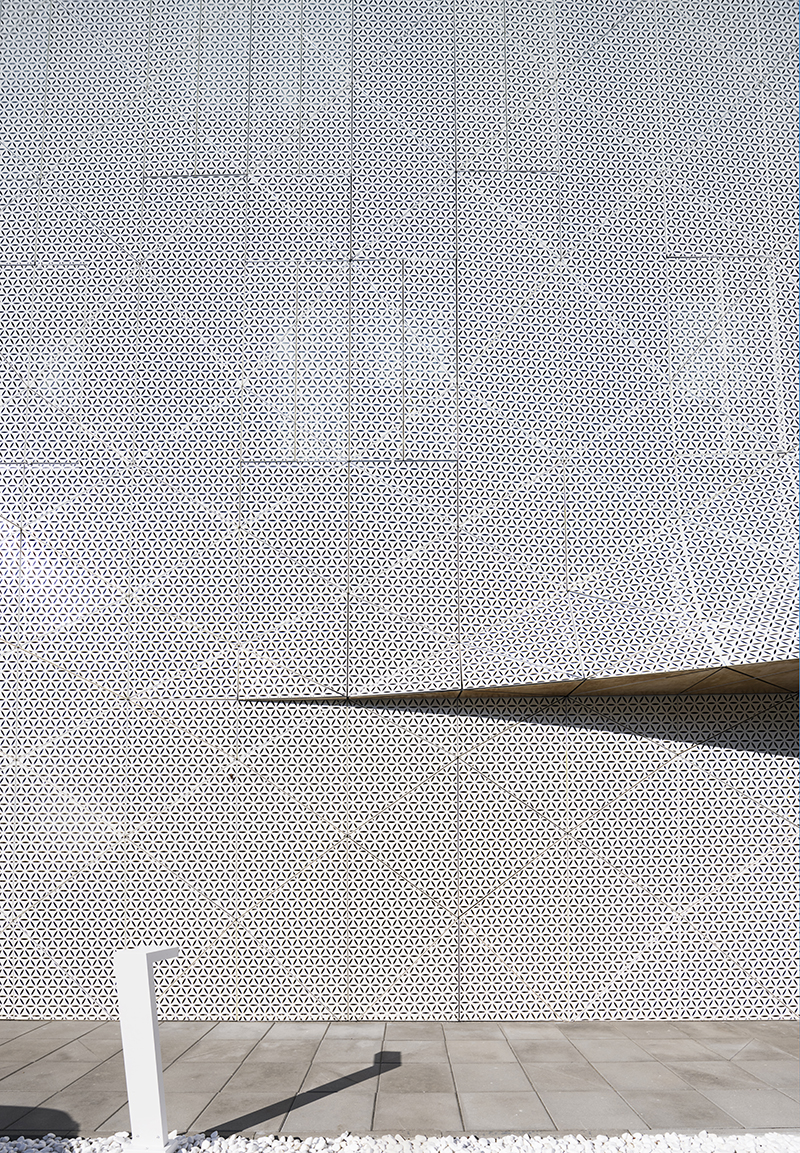
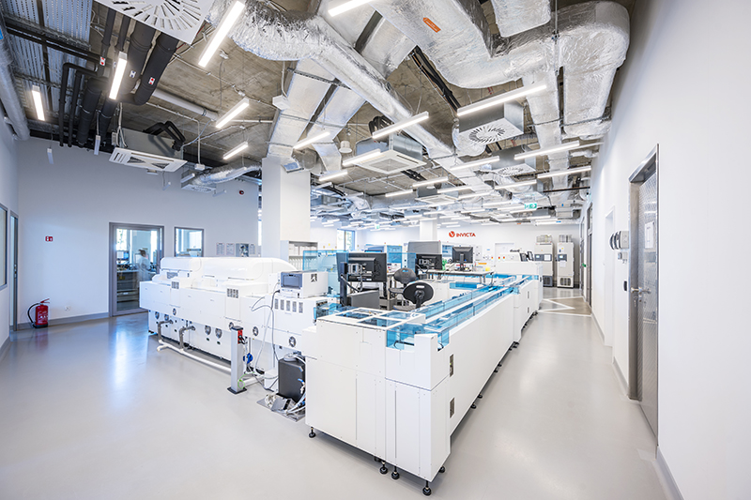
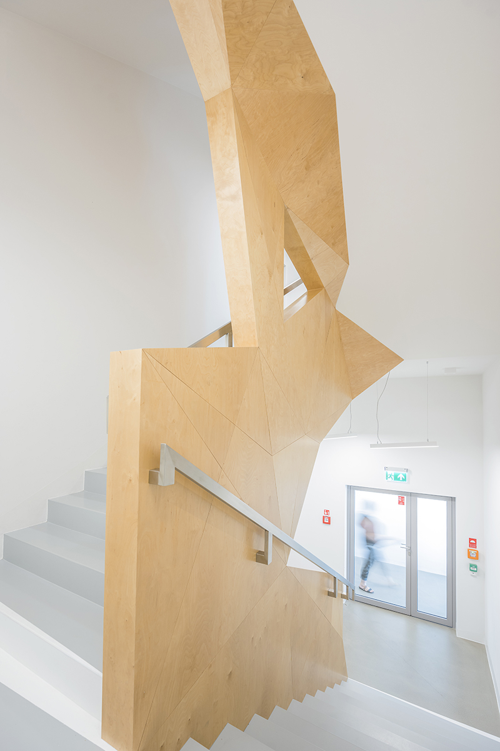
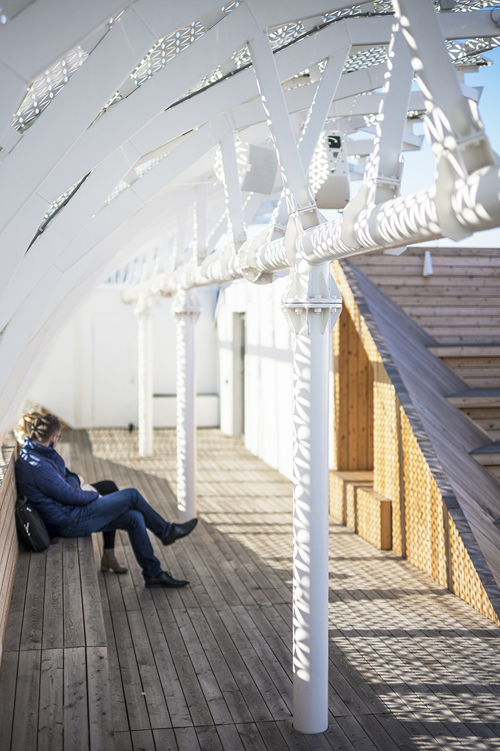
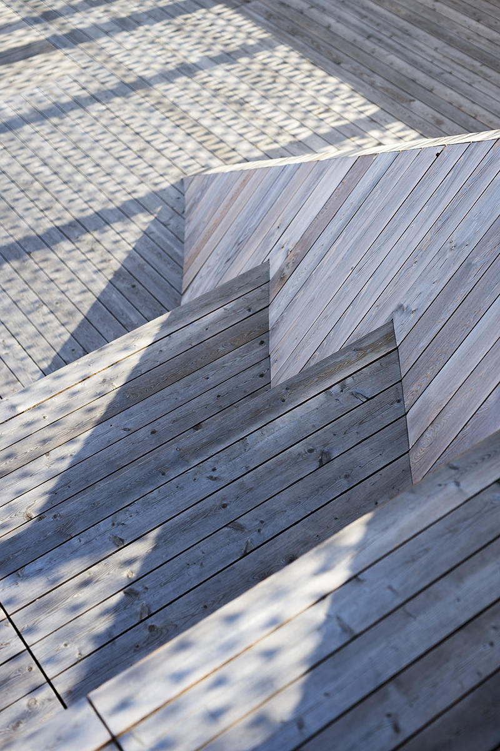
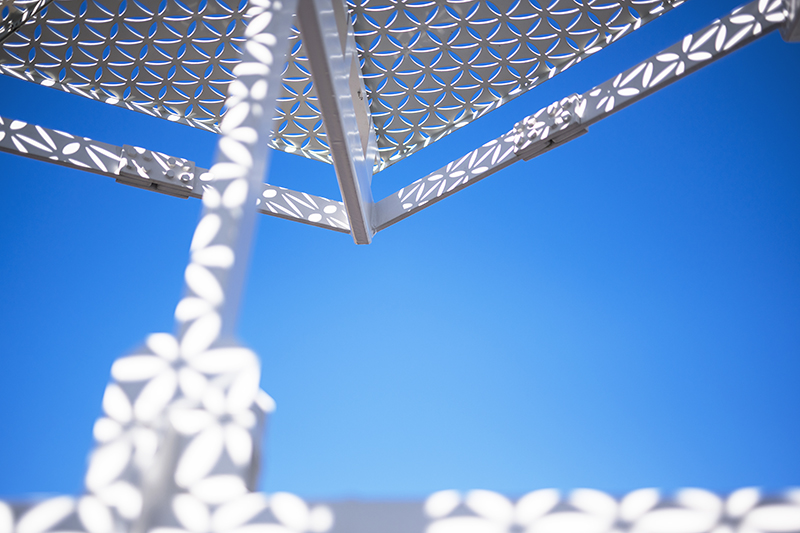
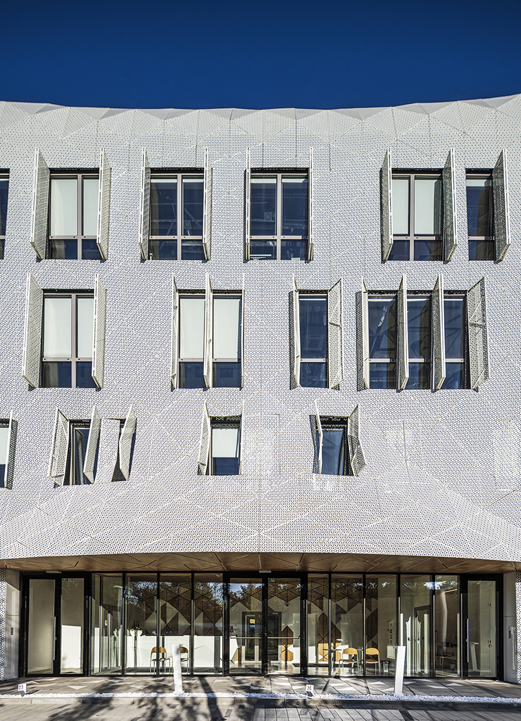
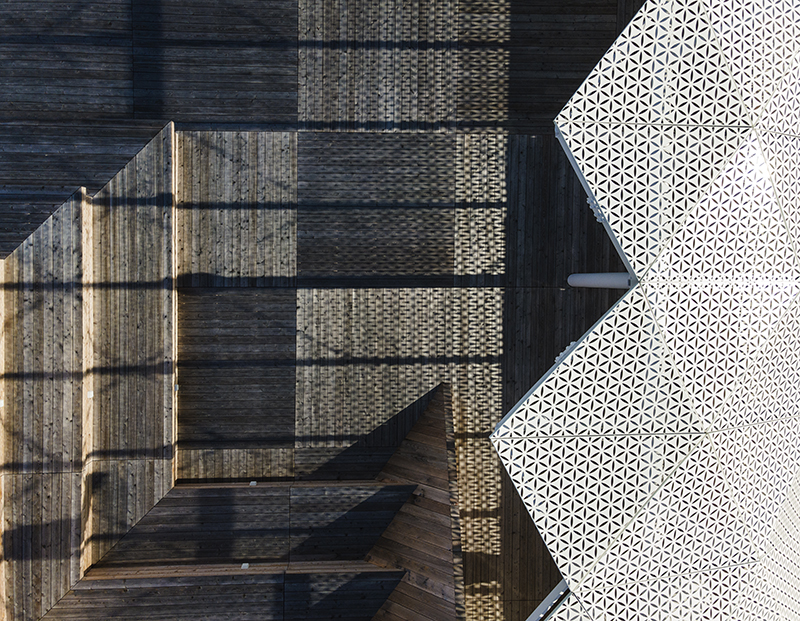
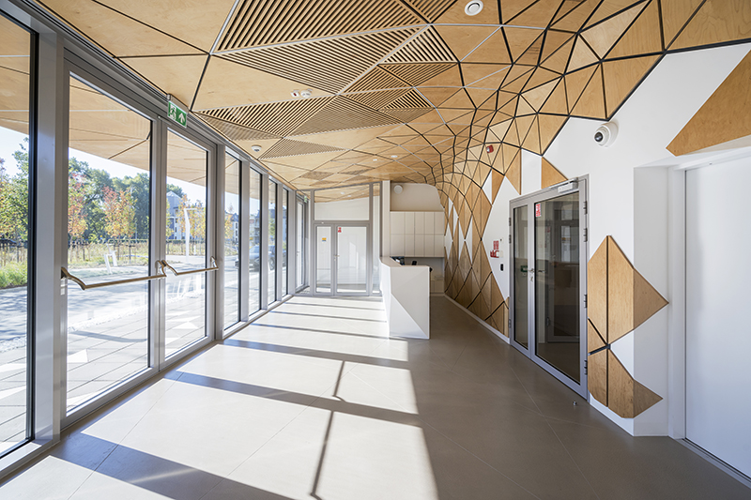

Credits
Architecture
FAAB; Adam Białobrzeski, Adam Figurski, Maria Messina, Anna Miłosz, Mikołaj Szewczyk
Client
Invicta Clinics and Medical Laboratories
Year of completion
2022
Location
Sopot, Poland
Total area
3.160 m2
Site area
11.180 m2
Photos
Maciej Lulko
Project Partners
Michał Buturla, Tomasz Olkowski (Construction Managers), Kappa Projekt (Concrete structure engineers), PF Projekt (Steel structure engineers), Profen (Electrical/Sanitary engineers), Statikus (Steel Construction), Anko (Facade Contractor)


